Favelous 963 is a pop-up restaurant located at Mediamatic Fabrique in Amsterdam. It is part of the Freezing Favela project – a temporary ‘city’ open to a variety of projects with a DIY attitude. A vacant building, formerly being used for the production of train wagons, has been activated by designers, artists, cooks and other makers who organize workshops and other social events for the local community.
Favelous 963 is an initiative by an interdisciplinary and multinational group of people with the aim to create a platform for the food related events of the Freezing Favela. Focus was given to the creation of a flexible space which takes advantage of what is already there and stimulate connections to the adjacent projects and the exterior space. Another design objective was to build a lightweight structure out of natural and second-hand materials which can be easily assembled.
The group came up with the idea of making an organic structure which creates a feeling of enclosure while enabling the view and the access to the surrounding area. In the search of renewable materials, bamboo was chosen for its comparable strength and flexibility.
Space continuity, view variation, exposure and enclosure are the main architectural aspects being investigated during the design process, by architect Ifigeneia Dilaveraki. Bamboo elements interlace in different directions and densities in order to address those aspects and correspond to structural and daylight requirements. The design was finalized in collaboration with interior architect Elena Goray and architect Christoph Tönges (CONBAM) who guided the construction process.
During the day, the structure is not really distinguishable, but once the evening comes, the installation is illuminated and its presence becomes stronger. The space becomes cosy and private.
In the interior space, an elevated wheel platform was extended by using wood pallets, collected from the local Food bank and a demolished barn, in order to create a sitting area with a view to the canal. Second-hand furniture was used for the dining space.
Chefs Andrea Sossi and Robert Bochove run the restaurant by serving affordable, healthy and seasonable food.
Project Information
Project architects Ifigeneia Dilaveraki, Christoph Tönges
Design Ifigeneia Dilaveraki, in collaboration with Christoph Tönges and Elena Goray
Structural engineer Christoph Tönges (CONBAM)
Collaborators Andrea Sossi, Robert Bochove, Christel van Calsteren, Barak Oserovitz, Peter Cornelis and Jessica Camphens
Location Amsterdam, Netherlands
Area 72m2
Year 2013
Sponsoring: CONBAM Advanced Bamboo Applications
Photographs: Thomas Huisman, Arne Kuilman
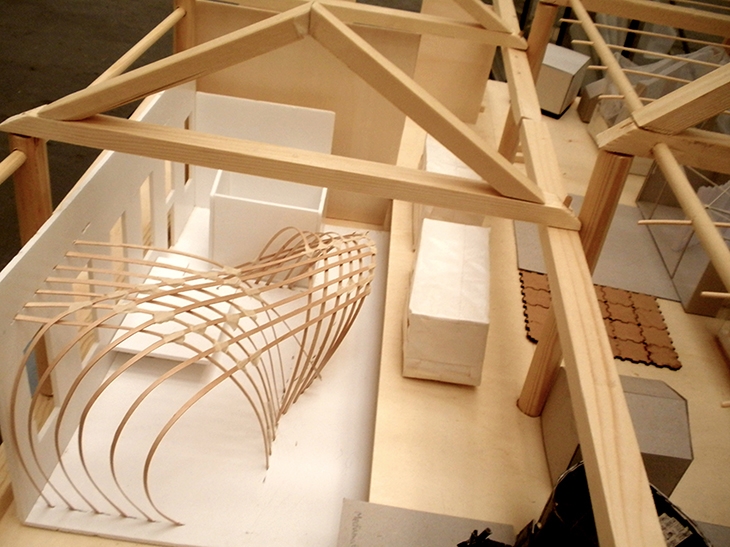 MODEL SCALE
MODEL SCALE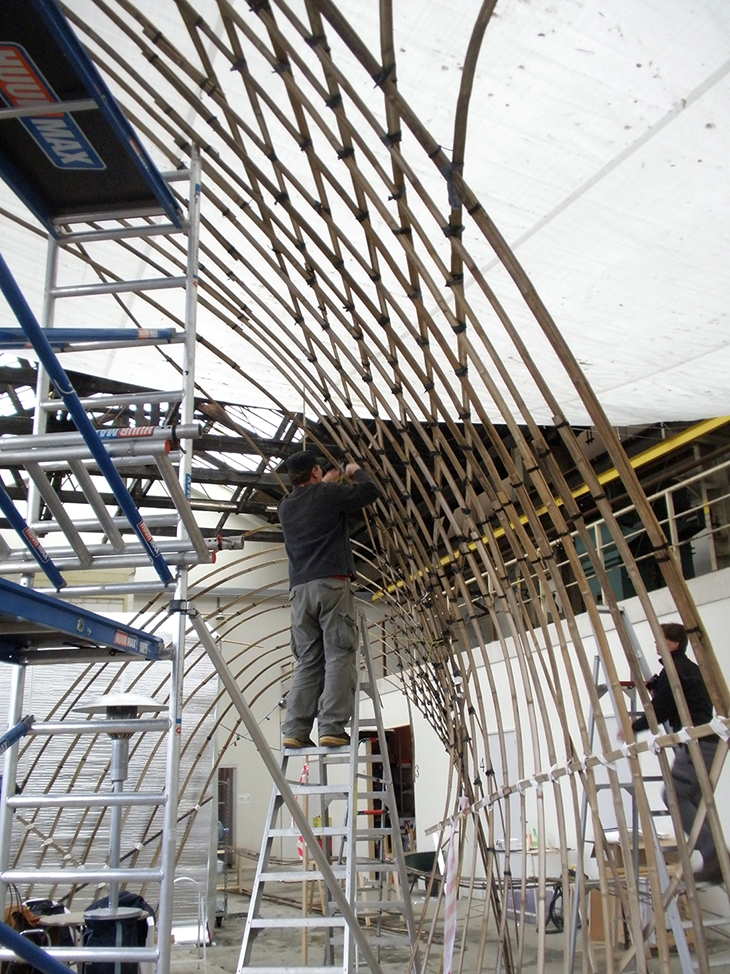 CONSTRUCTION PROCESS
CONSTRUCTION PROCESS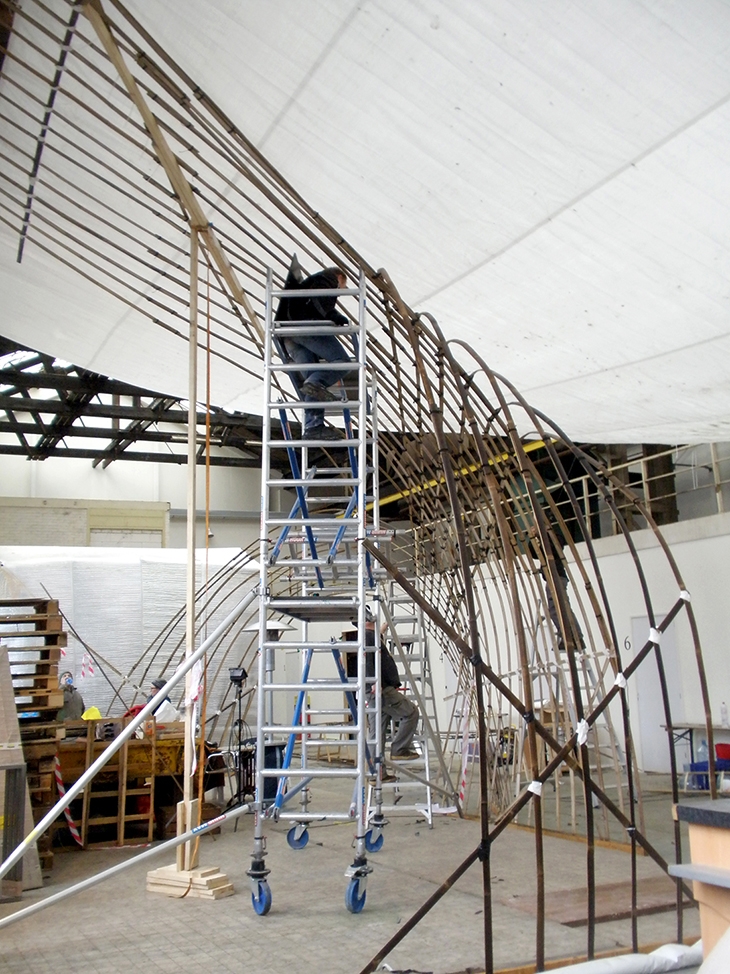 CONSTRUCTION PROCESS
CONSTRUCTION PROCESS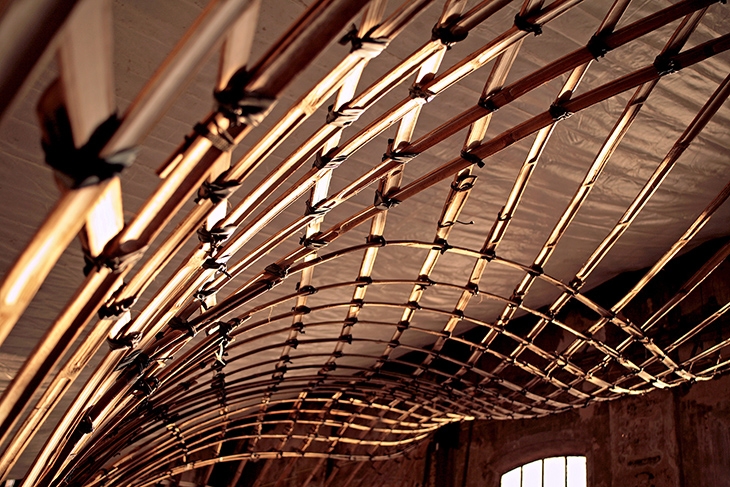 PHOTO THOMAS HUISMAN
PHOTO THOMAS HUISMAN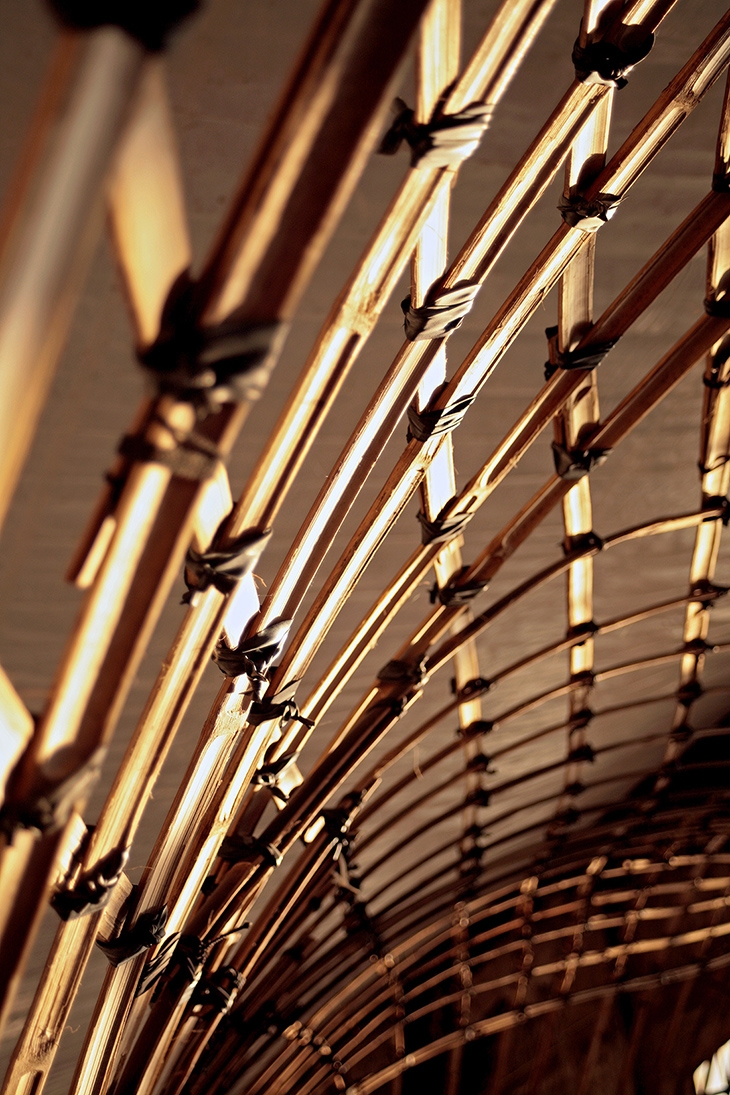 PHOTO THOMAS HUISMAN
PHOTO THOMAS HUISMAN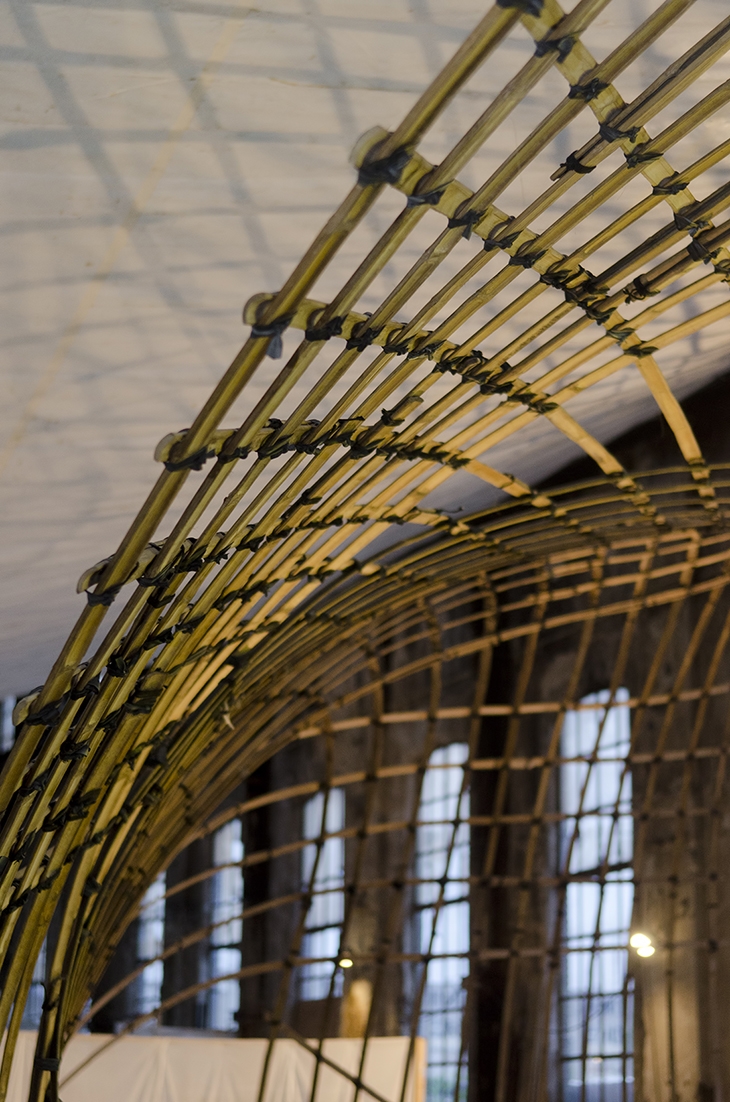 PHOTO ARNE KUILMAN
PHOTO ARNE KUILMAN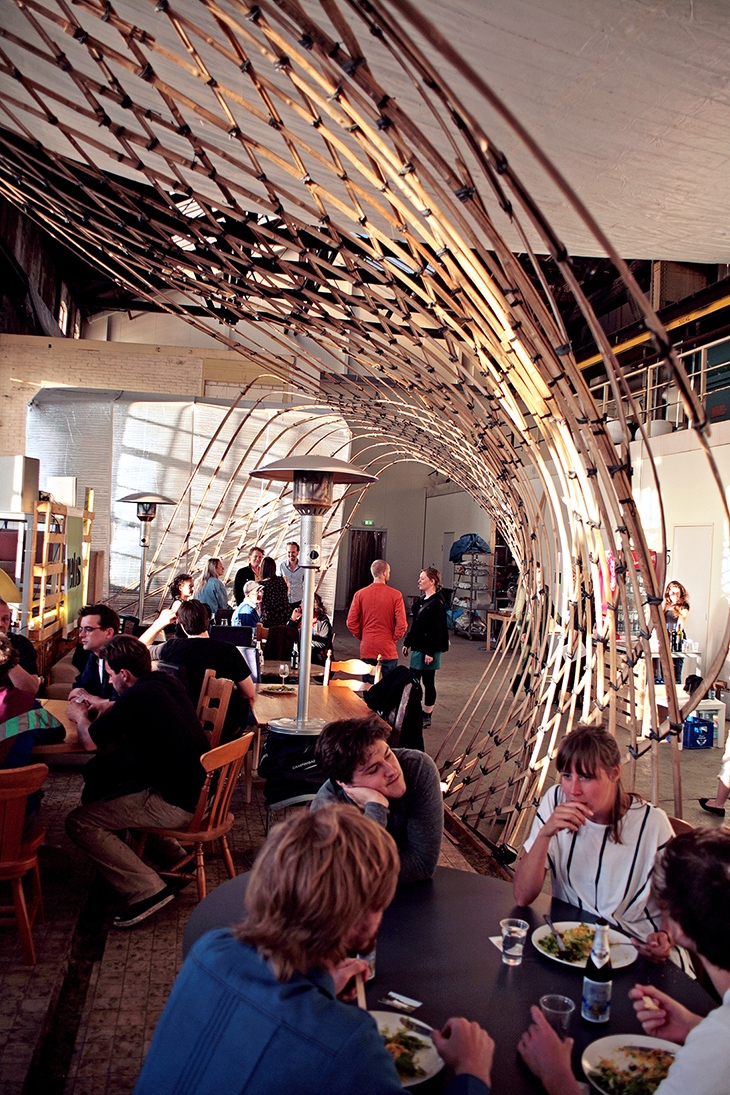 PHOTOS THOMAS HUISMAN
PHOTOS THOMAS HUISMAN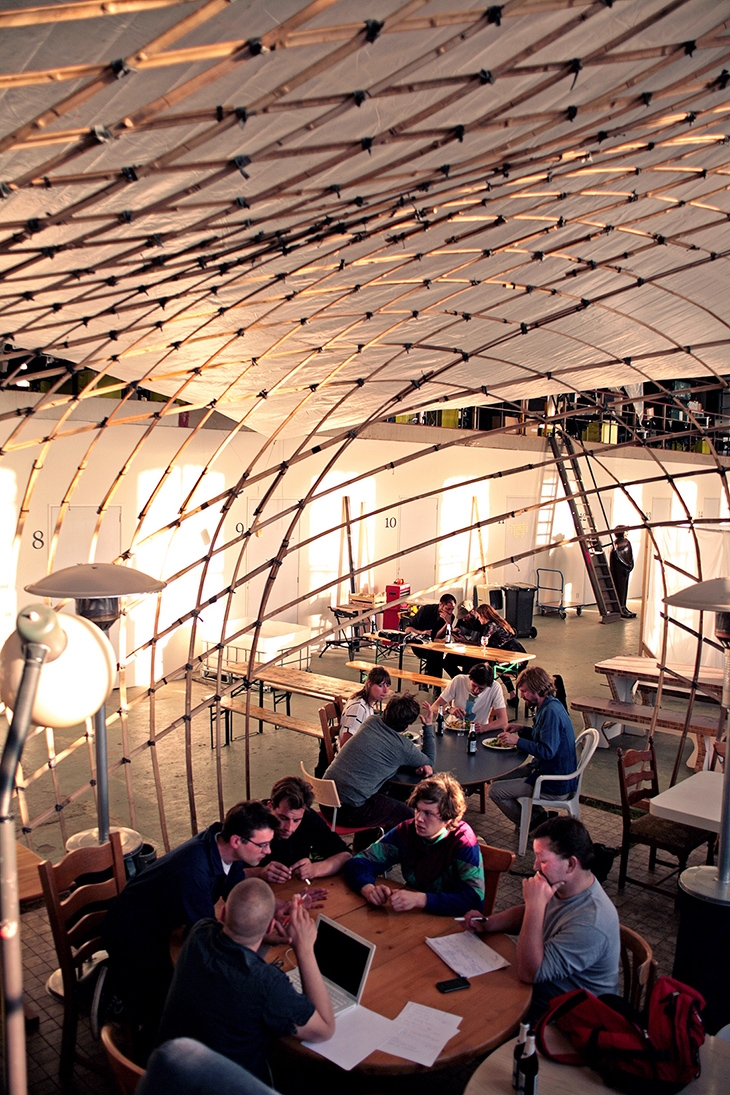 PHOTOS THOMAS HUISMAN
PHOTOS THOMAS HUISMAN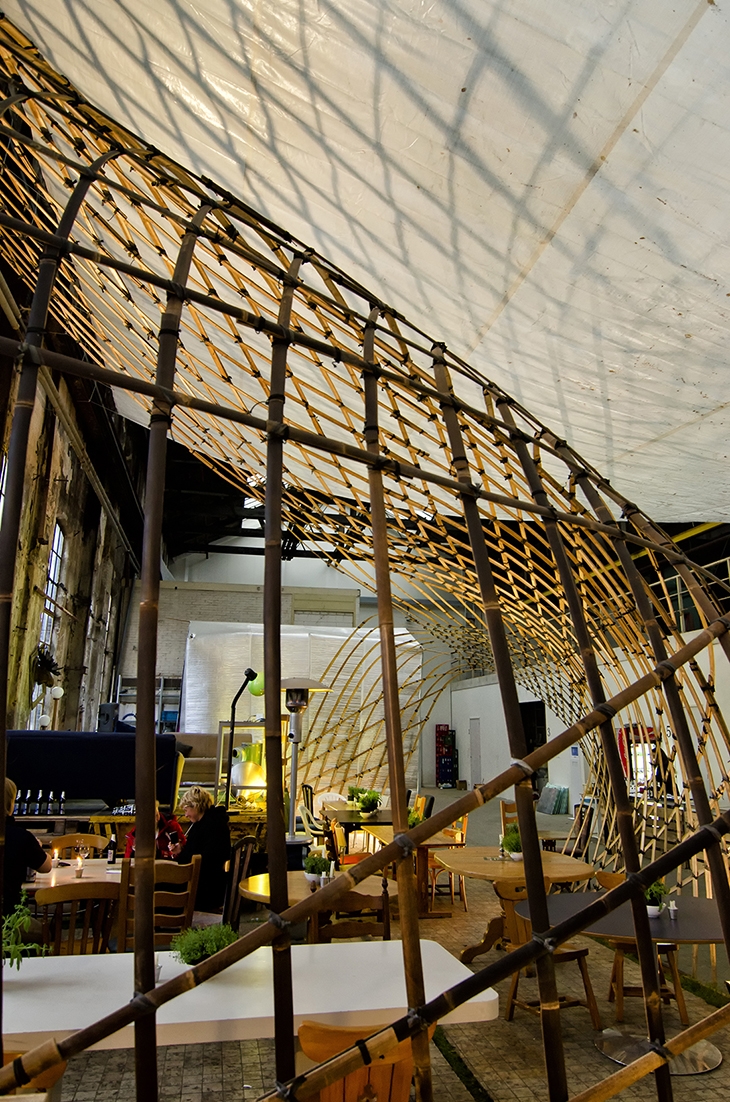 PHOTO ARNE KUILMAN
PHOTO ARNE KUILMAN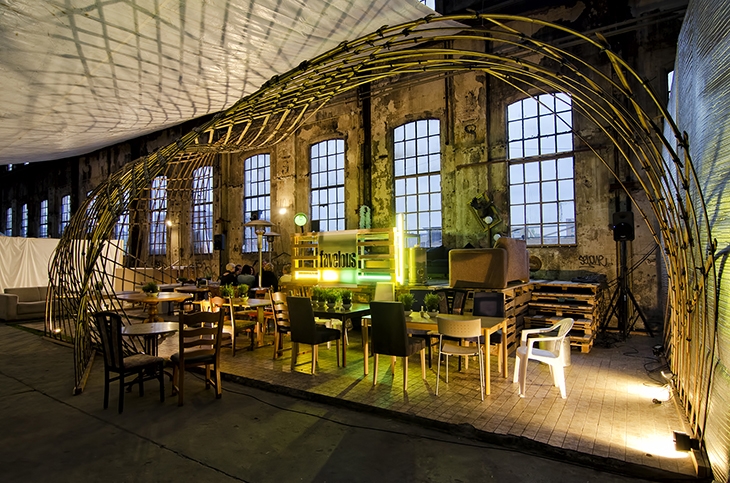 PHOTO ARNE KUILMAN
PHOTO ARNE KUILMANREAD ALSO: BIRIBILDU FAST CASUAL DINNING / MINAS KOSMIDIS ARCHITECTURE IN CONCEPT