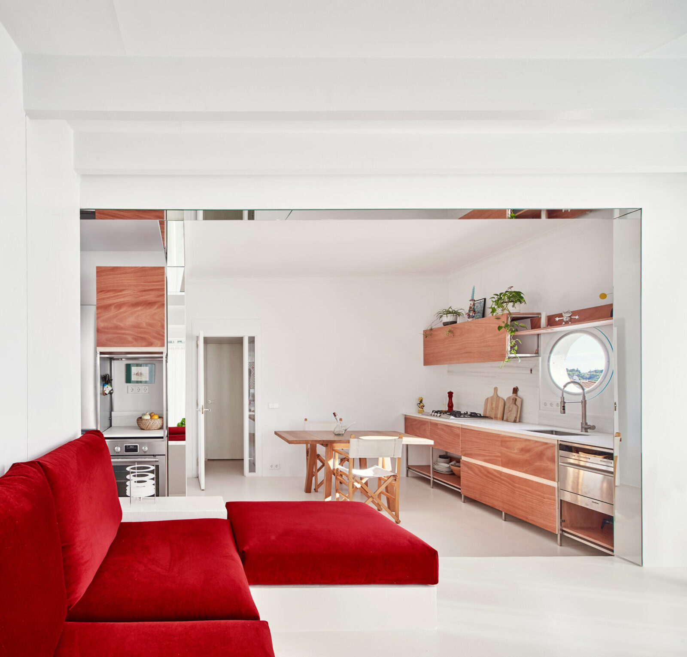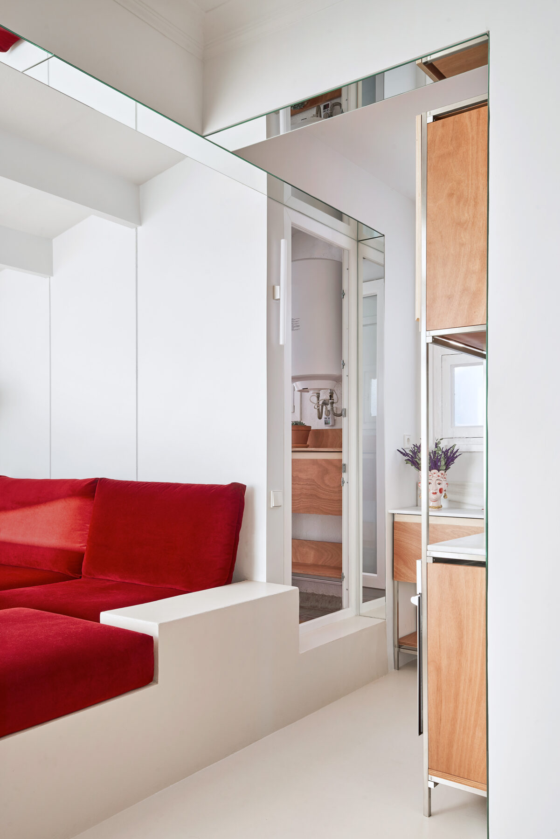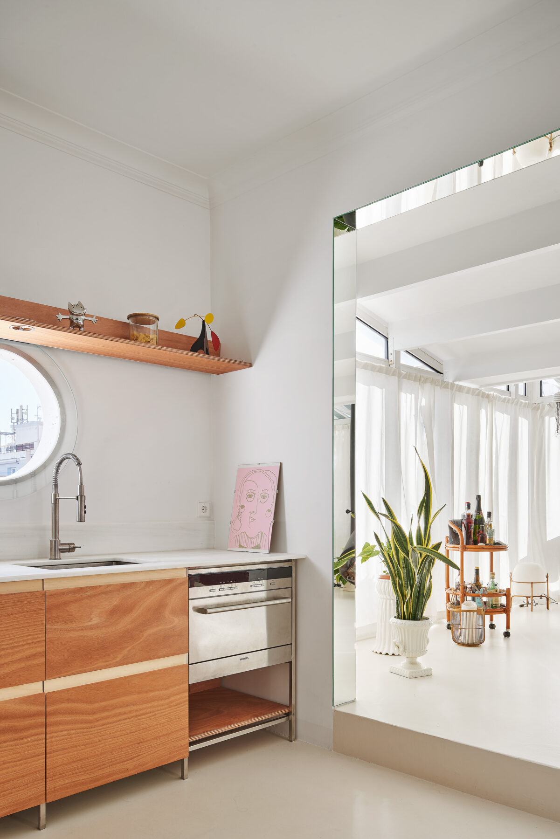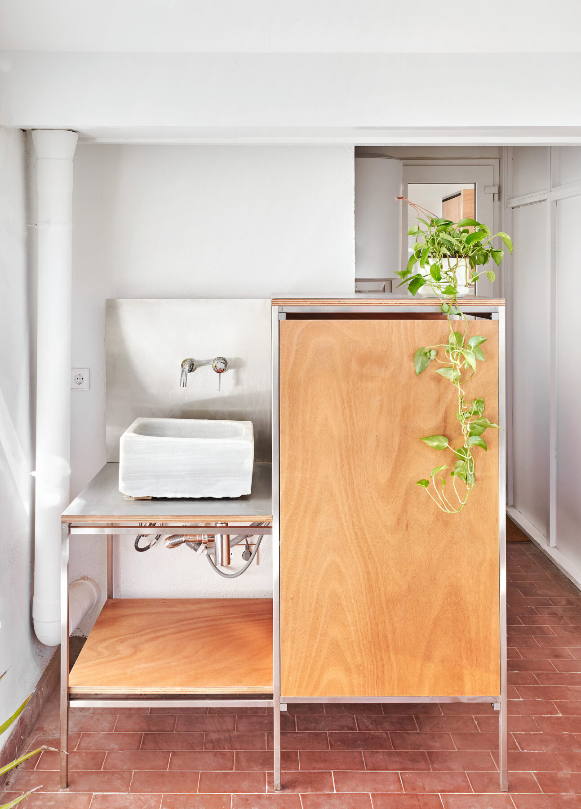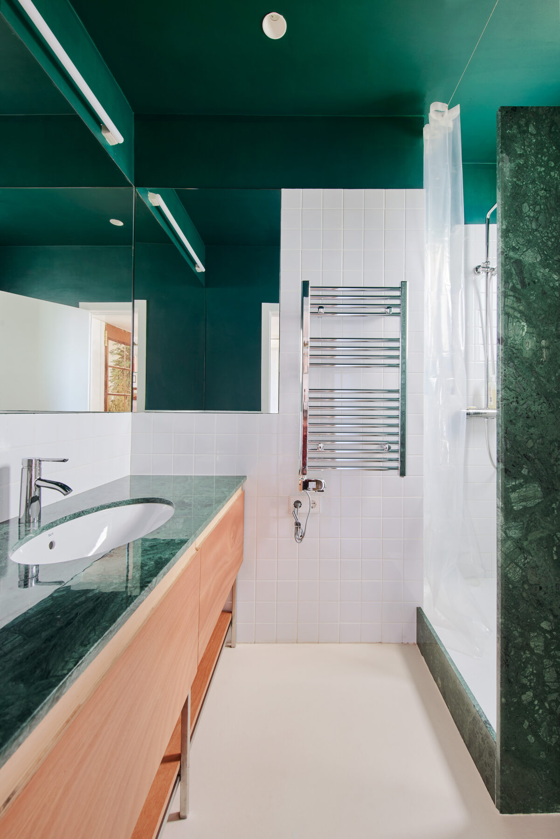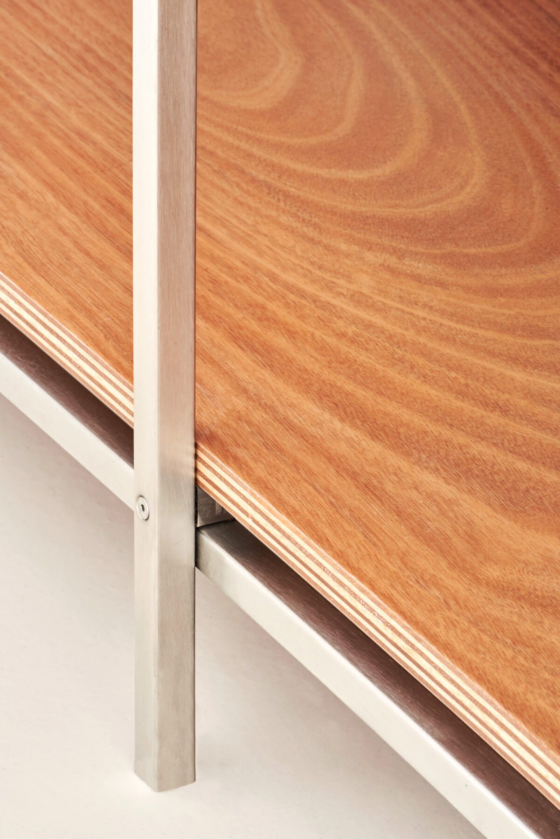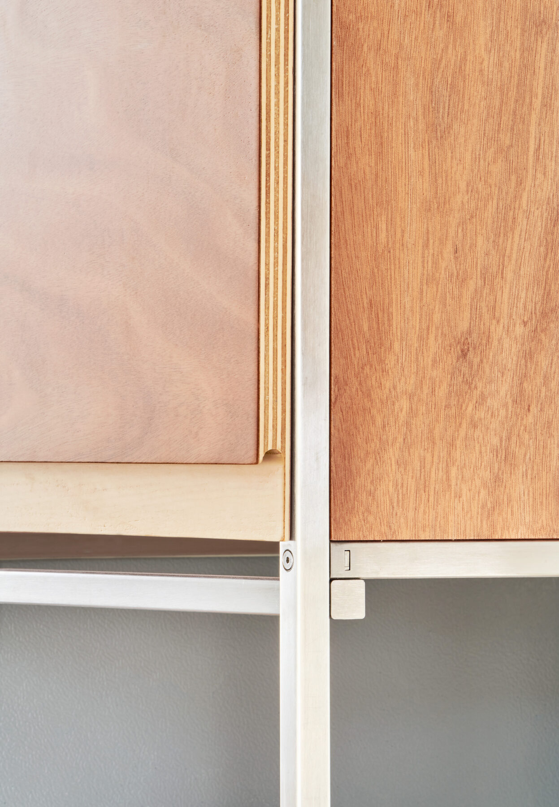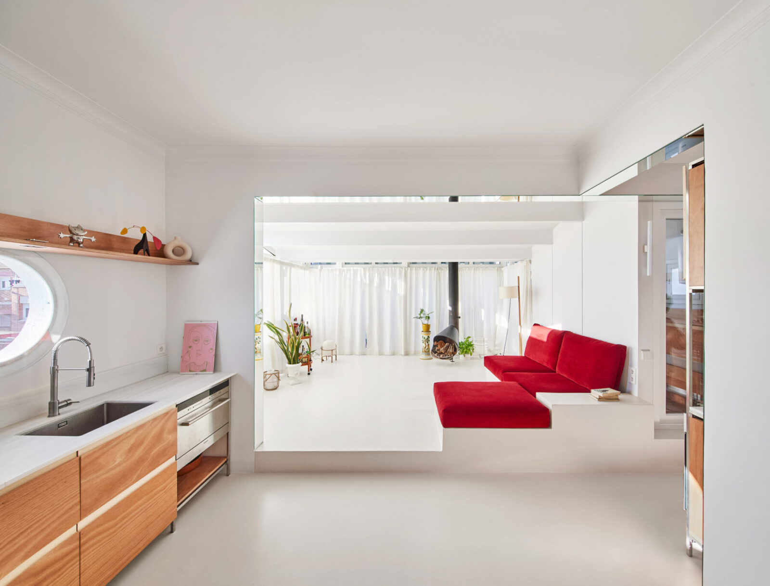The architects of Bajet Giramé, co-create with the inhabitants, Palau Gomis in Barcelona· an apartment renovation that transforms the space and the domestic routines while proposing an alternative way of thinking about and “making” of architecture.
Palau Gomis involves the partial renovation of a modest penthouse dwelling of 55m2 on Gomis Street in Barcelona.
Straddling irony and intentionality, the way inhabitants and architects have dubbed the project from day one—referring to it as a palace—avoids fixation on spatial or economic limitations, celebrating the transformative potential of a generous, playful, and vibrant habitat; partially constructed by the inhabitants themselves.
The architectural project is simple: reconfigure the central bay of the house so that routines of cooking and dining occupy a prominent and festive position.
The architectural project is simple: reconfigure the central bay of the house so that routines of cooking and dining occupy a prominent and festive position. Through generous bracing, this central space opens onto a pre-existing glass-enclosed living room and a convenient pantry that frees up space from bulky utensils.
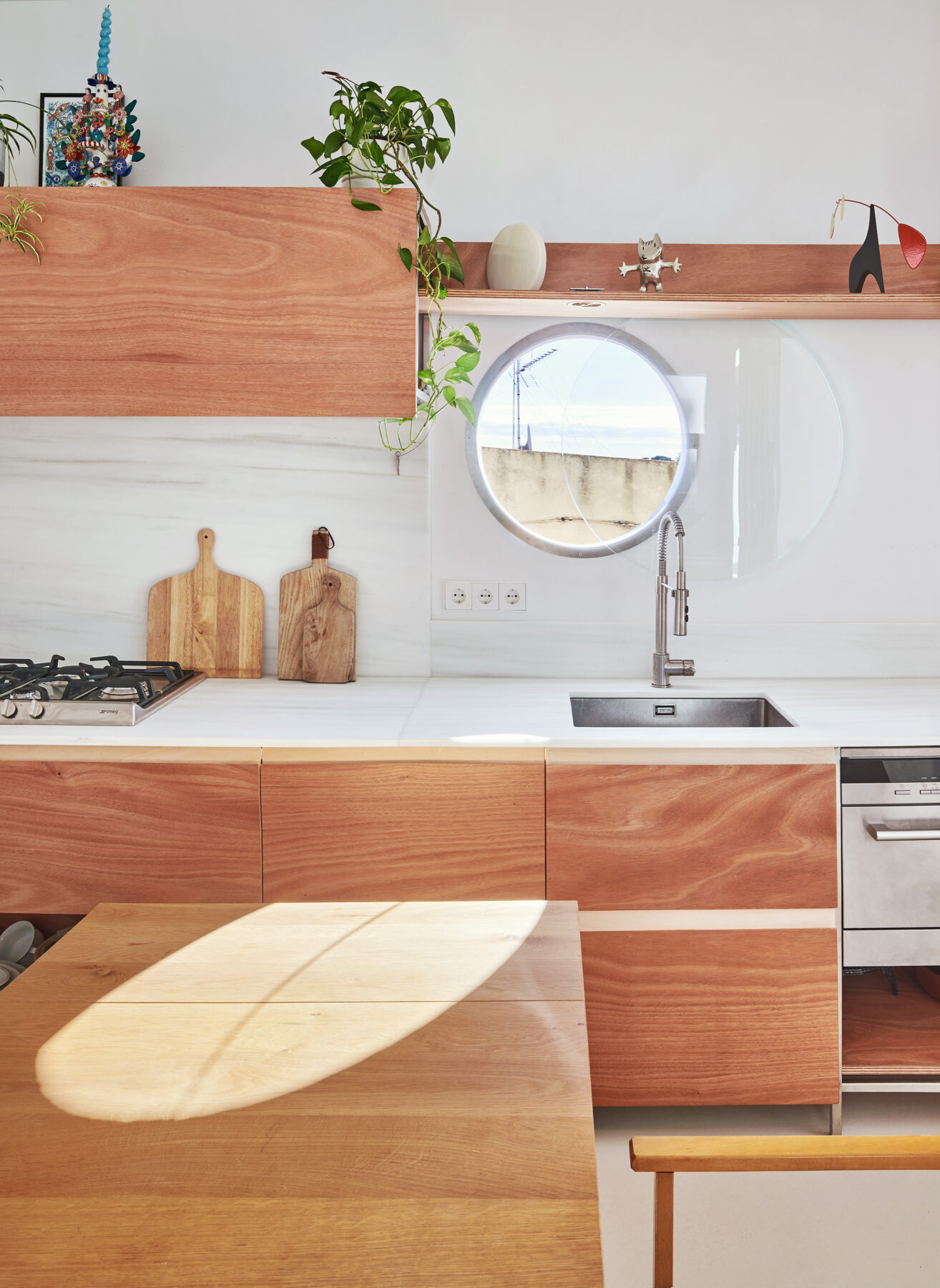
The “T” threshold between the domains of open space pursues both separation and continuity. The mirrored boundary perceptively creates a cut, a kind of virtual skylight between two almost paper-thin surfaces: it separates them so that each room has its own character, also expanding the views to all corners of this small palace.
Likewise, the spatial opening unifies this expansive tripartite space; a continuity reinforced by the constant topography of the floor, which is stepped at different levels to build the sofa.
A series of furniture pieces, supported by light legs and produced and assembled by the inhabitants themselves, appear as domestic supports for specific activities.
A series of furniture pieces, supported by light legs and produced and assembled by the inhabitants themselves, appear as domestic supports for specific activities. A modular skeleton of steel tubes—laser-cut, tabbed, and screwed together without welding—appears as a small-scale infrastructure for the variability of panels and shelves, wooden, stainless steel, or marble countertops of different colors, utilitarian niches, and appliances.

Almost like another utensil, the porthole window is a new opening to a communal patio, which—from this privileged level—frames the Barcelona maritime skyline while opening up to the sea breeze, allowing for enhanced cross ventilation.
Facts & Credits
Title Palau Gomis
Typology Architecture, Design, Interior
Location Barcelona, Catalonia, Spain
Status Completed, 2021
Architecture Bajet Giramé
Architects Maria Giramé, Pau Bajet
Photography José Hevia
Text by the authors
Take a look at another project by Bajet Giramé, Blurring 2 Attics, here!
READ ALSO: M27 apartment in Metaxourgeio | by Kometka architecture studio
