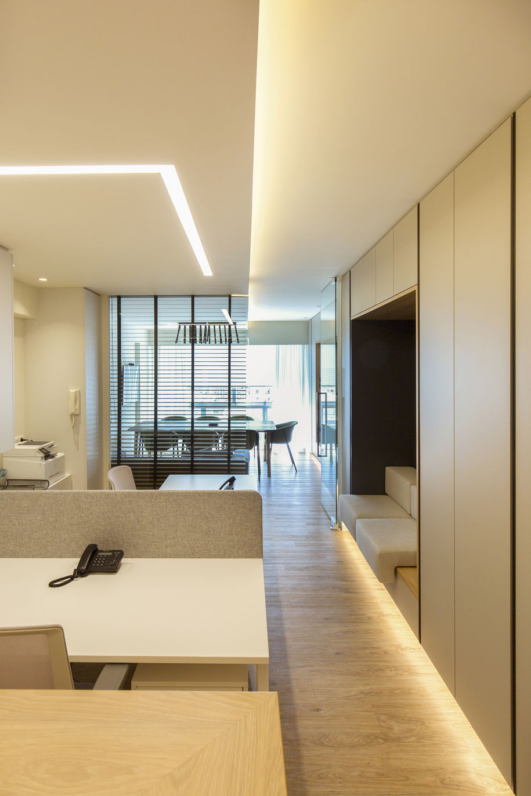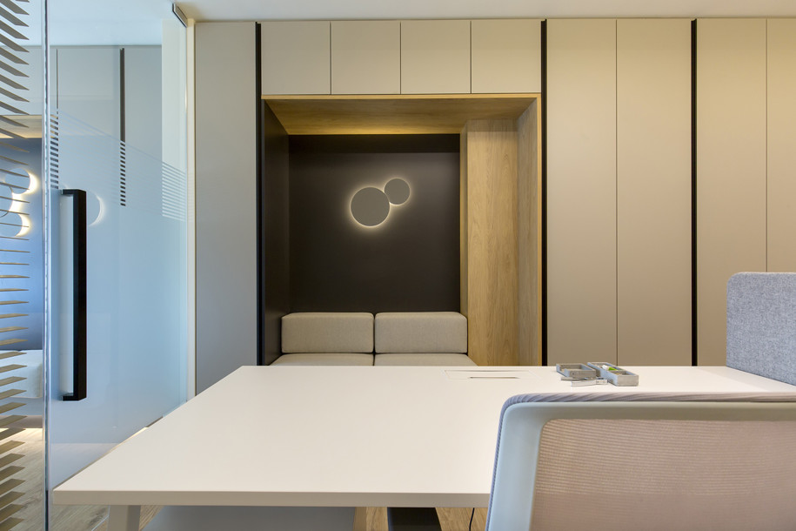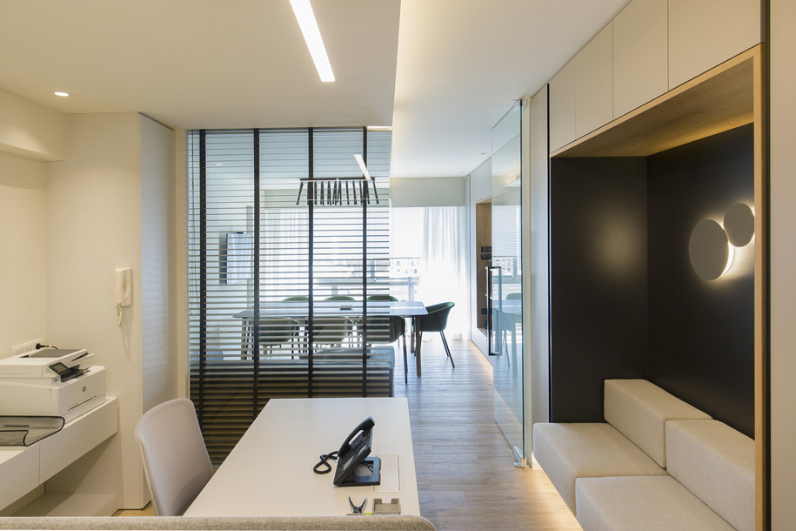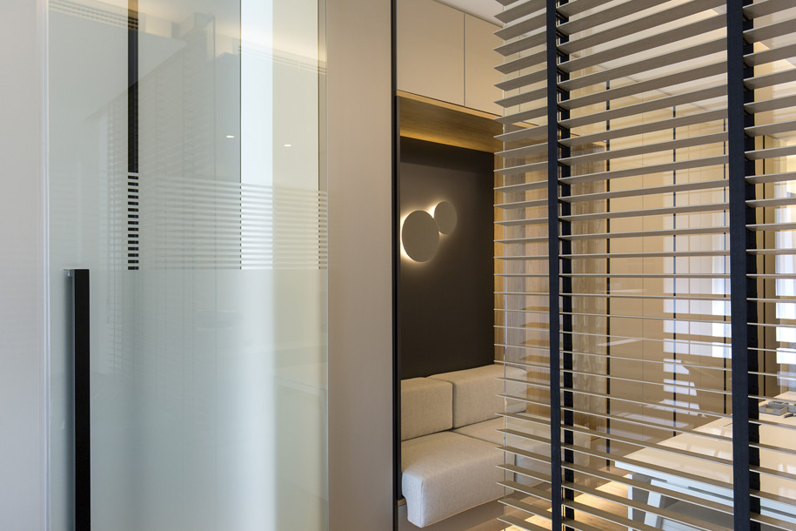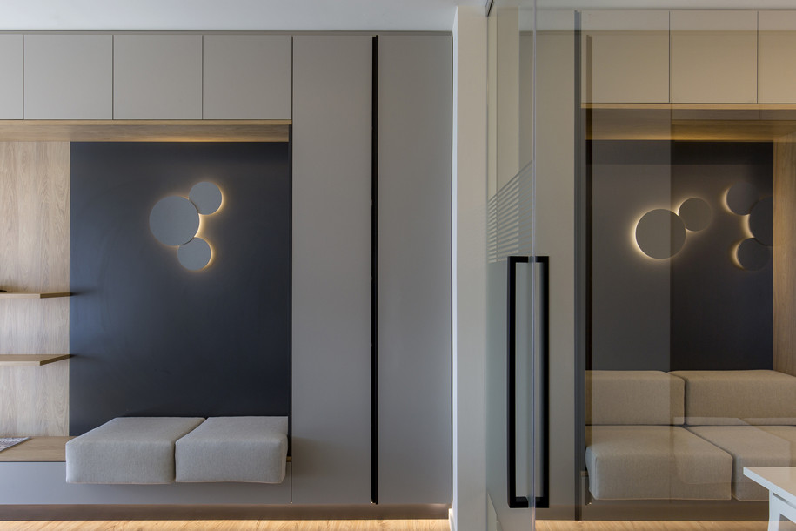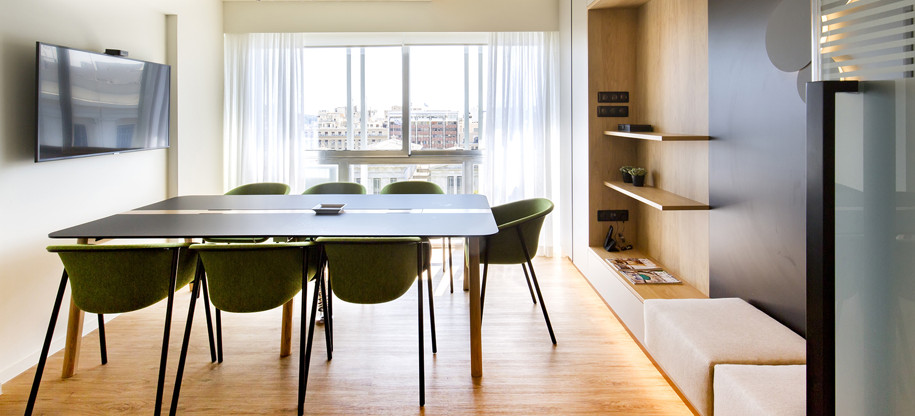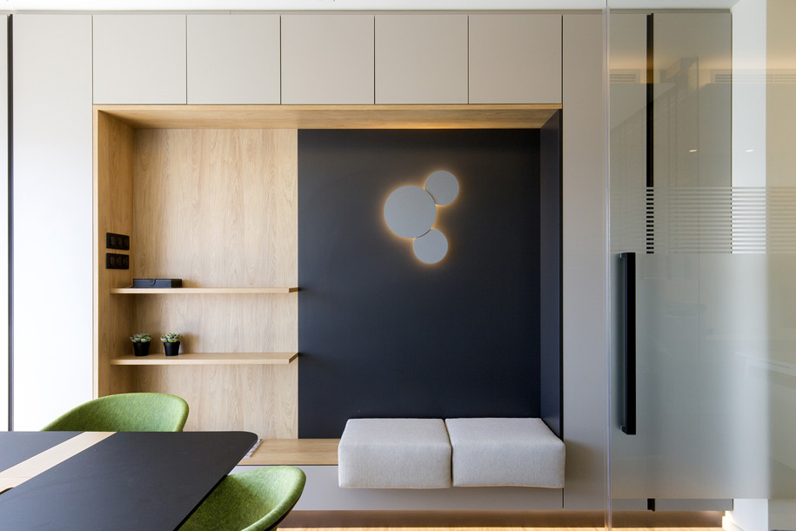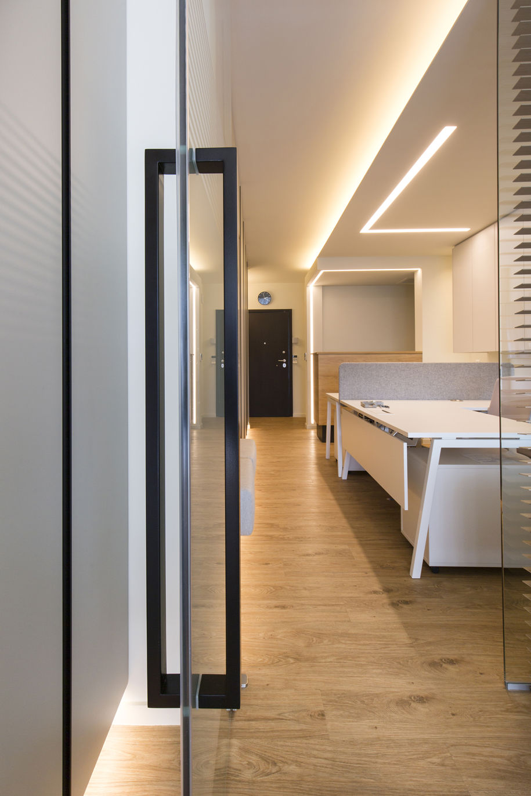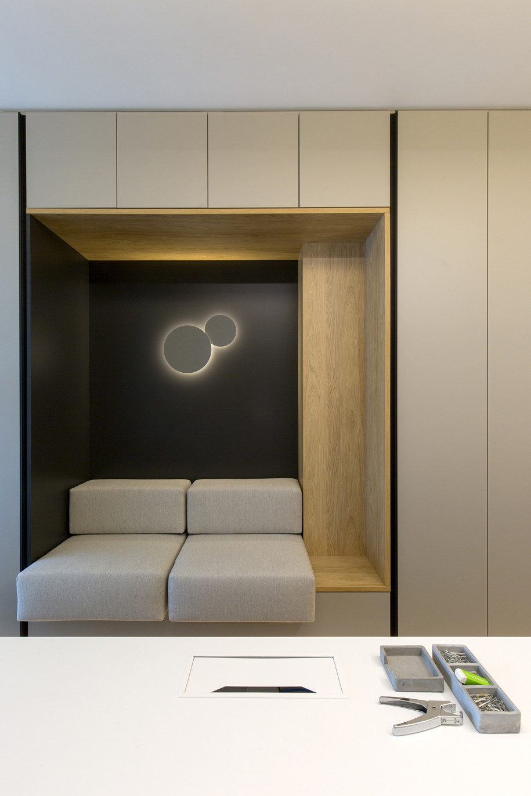Link architects undertook the office renovation of 5* Paros Agnanti Hotel in Athens downtown seeking to develop an open, functional and bright environment to meet the company’s needs in workplaces, meeting rooms, waiting & storage areas.
–text by the authors
A key element of the design was a linear corridor, from the central entrance to the last newly formed meeting room, clearly dividing the long space into a work area and a storage area, emphasizing, through the single glazing, to a full eye contact to important Athens’ monuments up to its famous Acropolis.
The corridor axis was strengthened using artificial concealed lighting, on two levels; initially, high along the flat roof and then at a lower level, along linear single wooden construction.
The first zone hosts workplaces and shared functions such as a bathroom and a bar in open dialogue with the rest of the interior. In the second zone is the single wooden structure, functioning as a storage and waiting area, with two indentions, one opposite the workplace and one inside the meeting room. A glass partition isolates the workplaces from the meeting room to provide privacy and soundproofing, while allowing natural lighting spread throughout the whole place.
The use of wood and light colours in combination with the general design contributes to the clarity of the proposal, giving it rest and comfort.
Facts & Credits
Project title Office renovation of 5* Paros Agnanti Hotel in Athens
Location Athens, Greece
Architecture & Supervision Link architects
Photography Alina Lefa
Suppliers
Furniture ASSET
Lighting VIOKEF, VK KARAKOSTAS
Sanitary GIANNOPOULOS – AGGELOPOULOS
Textiles – Shading Systems MIKOS – THE METROPOLIS OF DECORATION
READ ALSO: Foodhallen Den Haag is a perfect modern indoor piazza created by Studio Modijefsky
