Text by the architects
This OBGYN clinic was established by the client’s father, and has since remained as one of Thessaloniki’s most renowned clinics which now hosts the office and private practice of the client. Our main goal was to underline the tradition that comes with the years of experience of the practice, and at the same time balance it with the modern profile of the current owner.
The aim was to create a practice that would be both practical and operational for both the doctor and the staff. At the same time this fact should also be communicated to the visitors, and the brand combined with the space should be perceived as one entity.
As the needs of this project were multiple and contrasting, the design had to find a way to keep the balance in the end result. Τhus, the traditional/neo-classical feel and the modern and industrial style are combined to create the main concept that was followed throughout the project.
In this project the brand is naturally more personal than corporate, so there is no need for a logotype in the traditional sense, but rather for a distinctive mark. The mark is derived from three concentric circles that can be interpreted as the three pregnancy trimesters, the three phases of the menstrual cycle or the ovary/embryo itself. Any of these interpretations can be used accordingly, depending on the occasion.
We decided to emphasize the pre-existing neo-classical features of the pre-WWII era building by extending them, in order to create a balanced “conversation” between how the practice used to be and its renewed state. To highlight this contrast, we introduced heavier elements, such as the metal structured doors and steel lighting fixtures.
The use of materials plays a key role in the delivery of the concept to the space. There is a fusion of traditional and modern materials like the wooden floor and the steel doors. This mixture of modern and traditional is emphasised by the unique and unexpected use of typical neo-classical plaster decorations on the ceiling in the waiting room.
Facts & Credits:
Location: Thessaloniki, Greece
Size: 90sqm
Completed: May 2016
Interior design: MALVI
Construction: MALVI
Project manager: Maria Malindretou
Lighting study: Michalis Gkourogiannis / Reflect lights
Custom Fabrications: Acrylic Solid Surfaces
Metal works: Sidirografima
Woodworks: Vordounas Hand Made
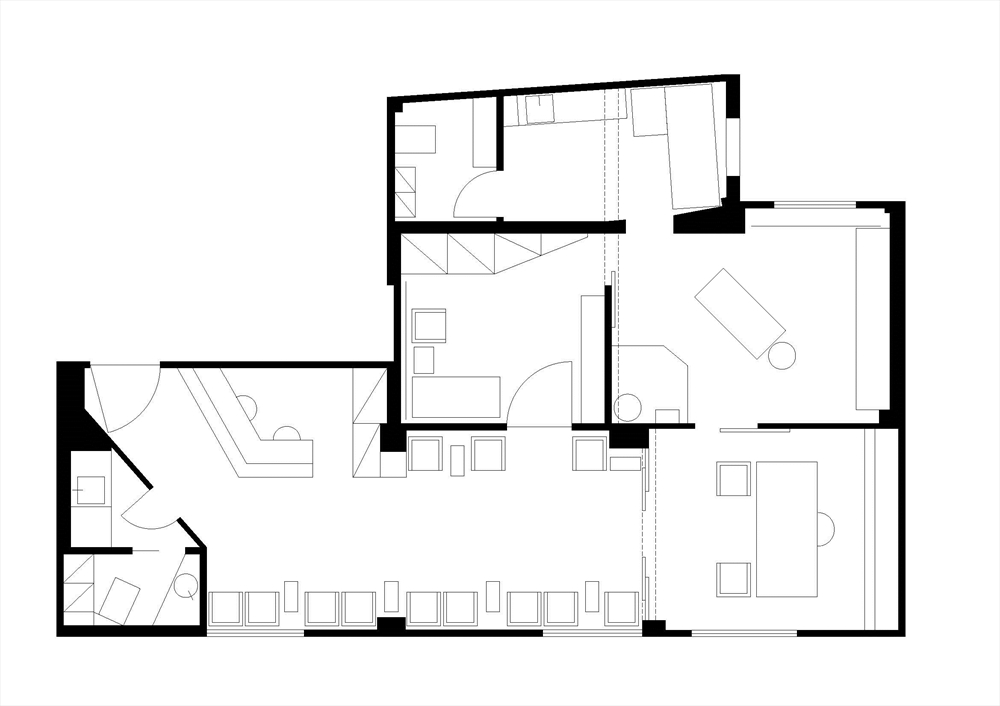 OBGYN CLINIC IN THESSALONIKI / MALVI
OBGYN CLINIC IN THESSALONIKI / MALVI 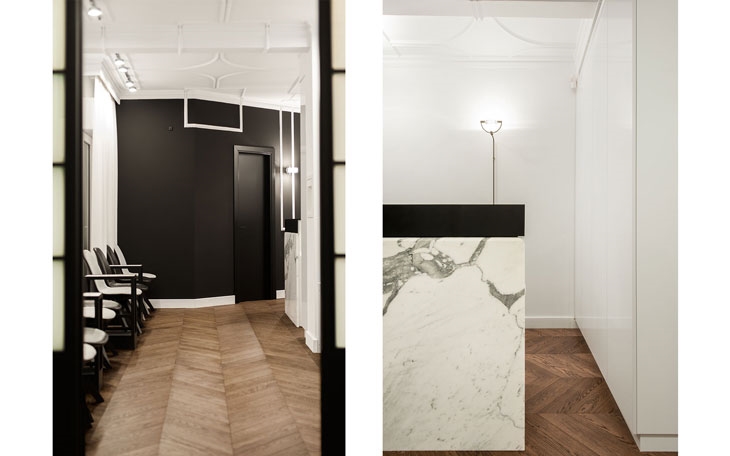 OBGYN CLINIC IN THESSALONIKI / MALVI
OBGYN CLINIC IN THESSALONIKI / MALVI 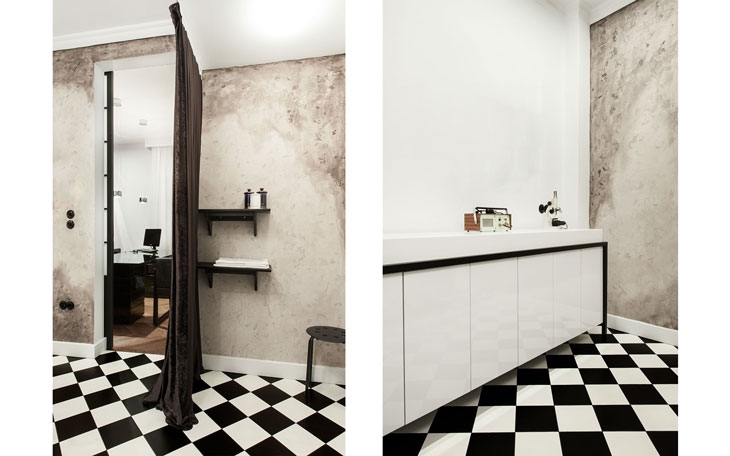 OBGYN CLINIC IN THESSALONIKI / MALVI
OBGYN CLINIC IN THESSALONIKI / MALVI 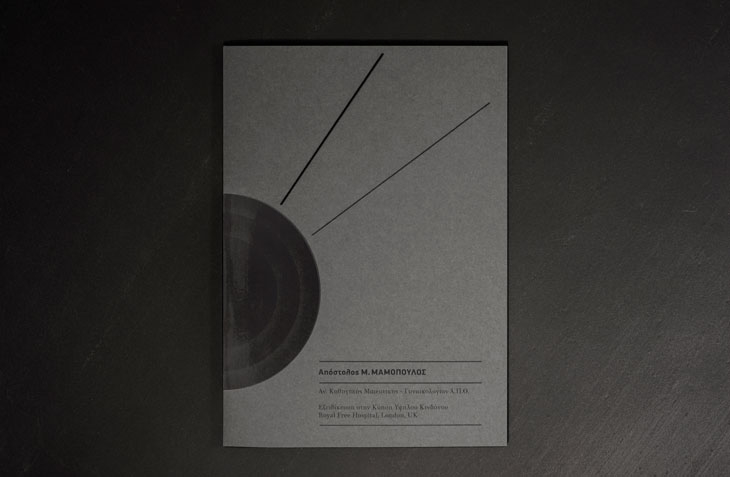 OBGYN CLINIC IN THESSALONIKI / MALVI
OBGYN CLINIC IN THESSALONIKI / MALVI 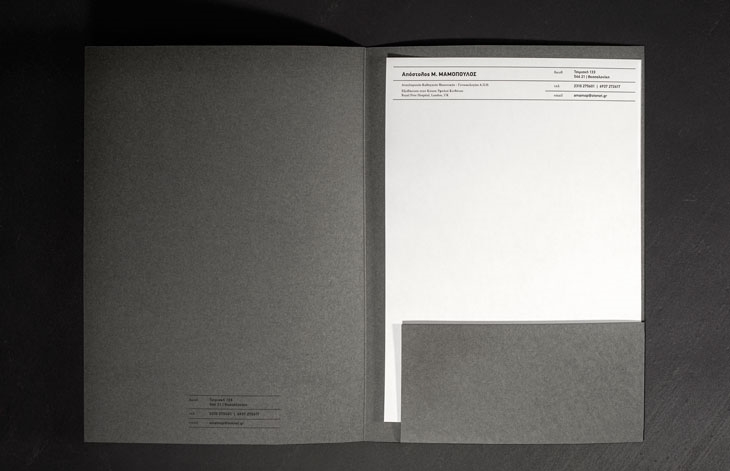 OBGYN CLINIC IN THESSALONIKI / MALVI
OBGYN CLINIC IN THESSALONIKI / MALVI 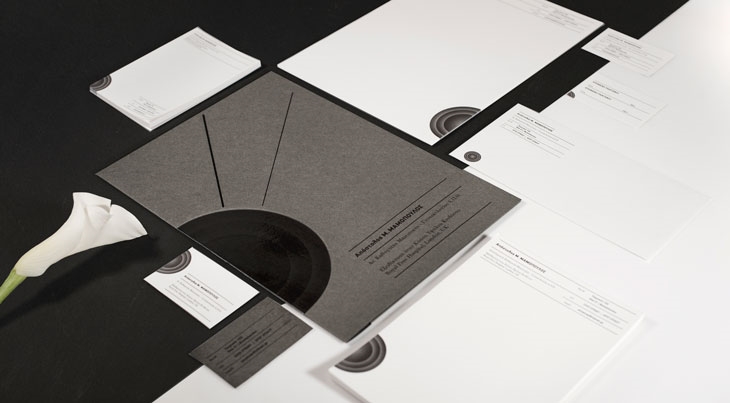 OBGYN CLINIC IN THESSALONIKI / MALVI
OBGYN CLINIC IN THESSALONIKI / MALVI  OBGYN CLINIC IN THESSALONIKI / MALVI
OBGYN CLINIC IN THESSALONIKI / MALVI 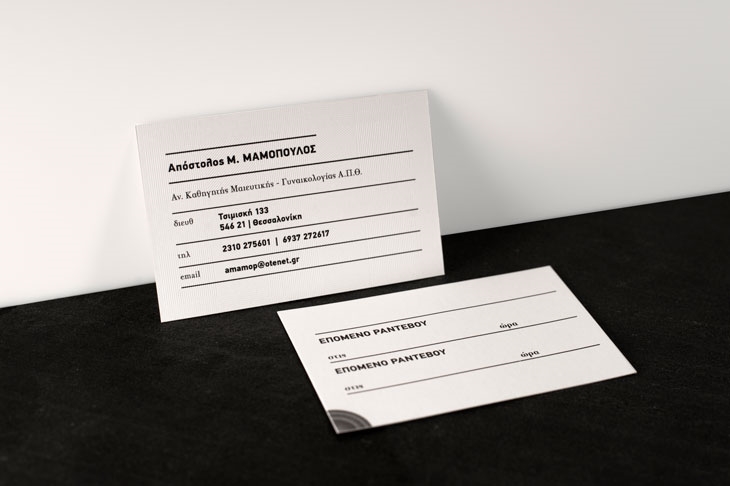 OBGYN CLINIC IN THESSALONIKI / MALVI
OBGYN CLINIC IN THESSALONIKI / MALVI  OBGYN CLINIC IN THESSALONIKI / MALVI
OBGYN CLINIC IN THESSALONIKI / MALVI 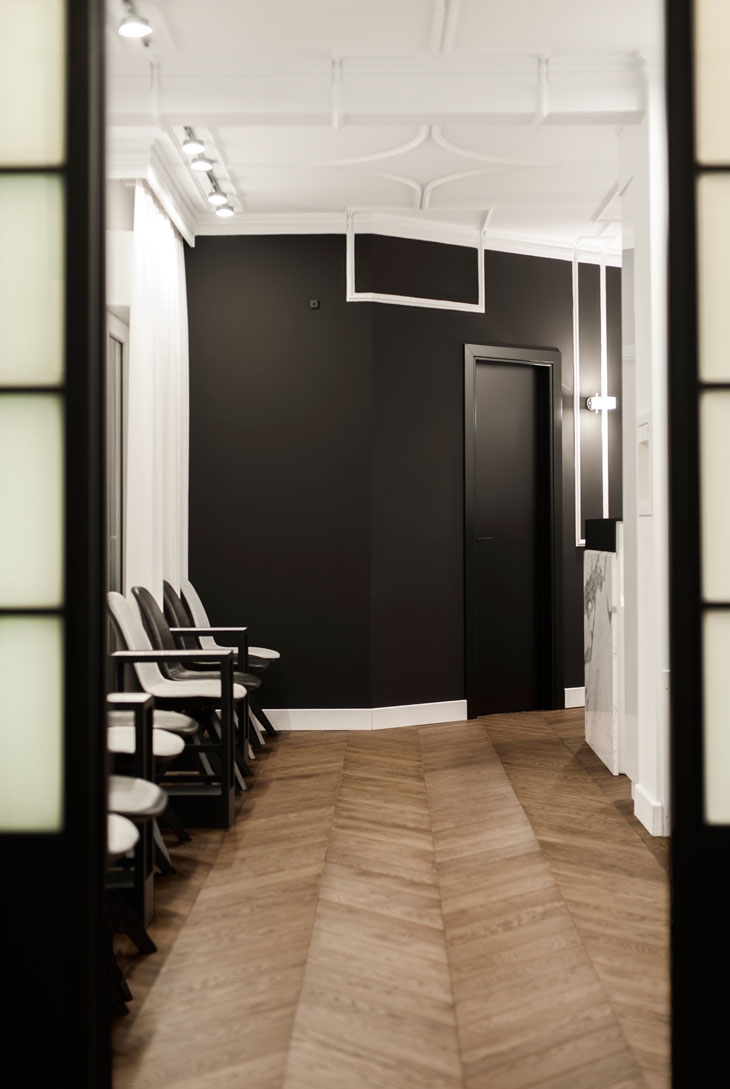 OBGYN CLINIC IN THESSALONIKI / MALVI
OBGYN CLINIC IN THESSALONIKI / MALVI 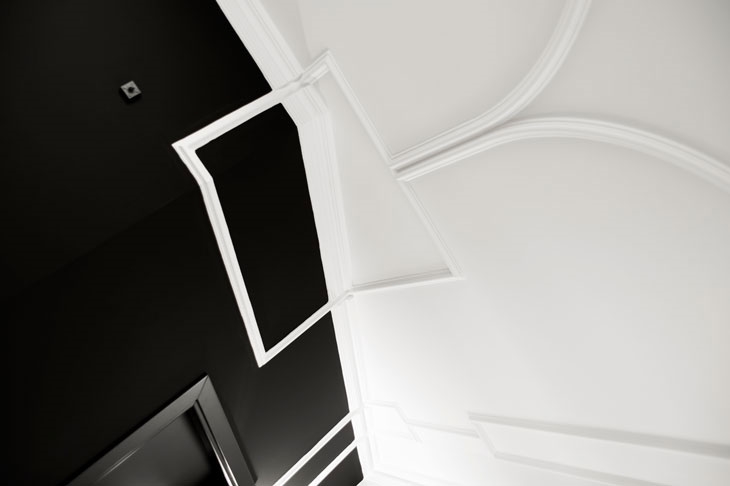 OBGYN CLINIC IN THESSALONIKI / MALVI
OBGYN CLINIC IN THESSALONIKI / MALVI 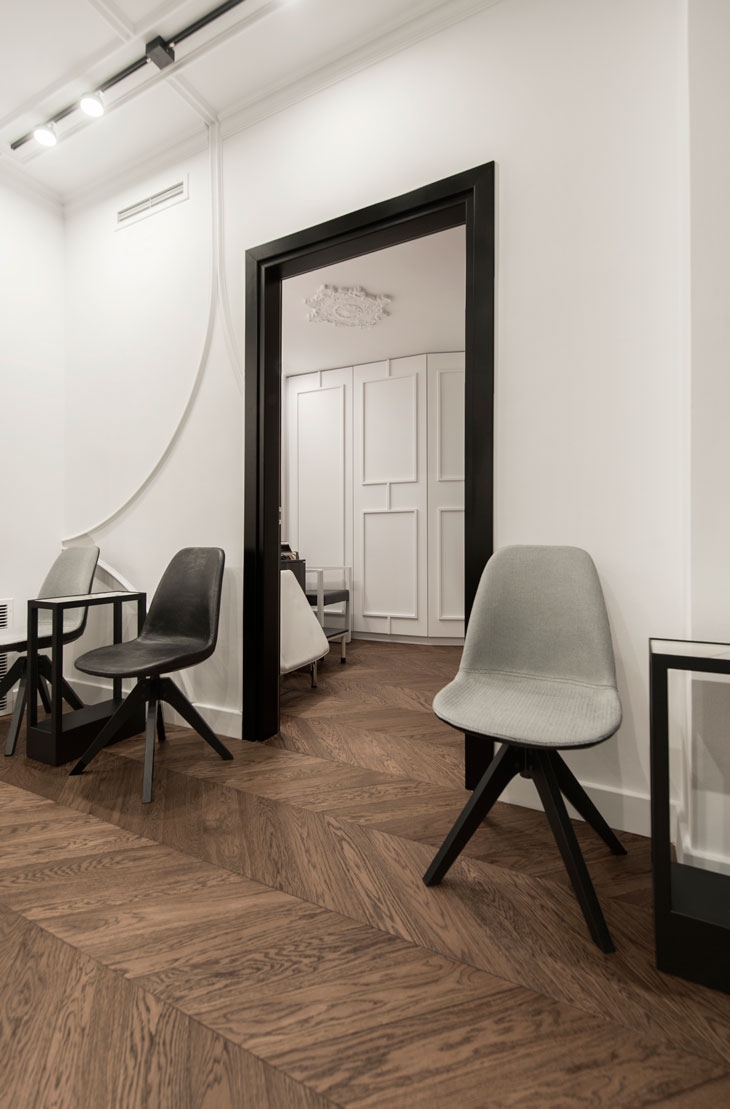 OBGYN CLINIC IN THESSALONIKI / MALVI
OBGYN CLINIC IN THESSALONIKI / MALVI 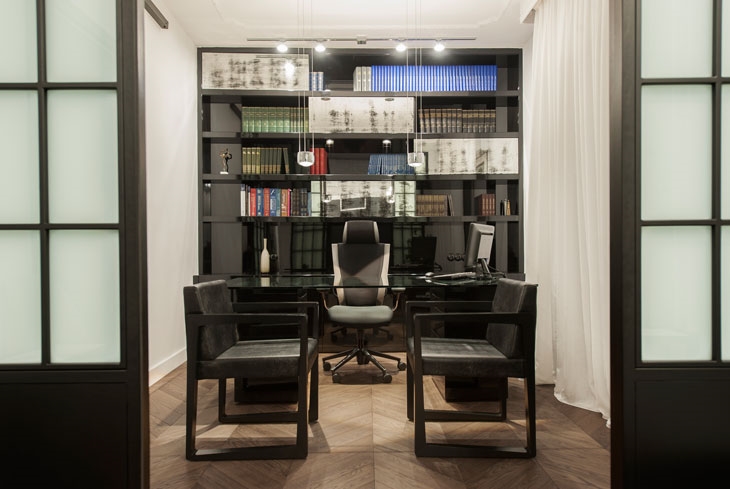 OBGYN CLINIC IN THESSALONIKI / MALVI
OBGYN CLINIC IN THESSALONIKI / MALVI 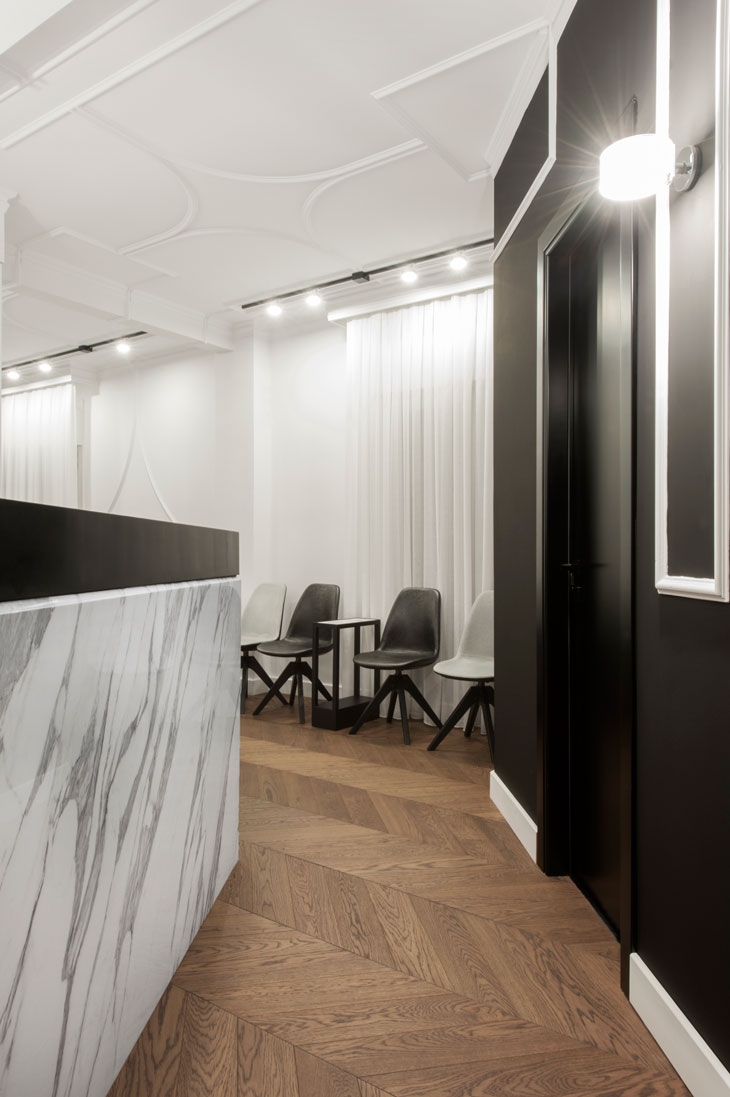 OBGYN CLINIC IN THESSALONIKI / MALVI
OBGYN CLINIC IN THESSALONIKI / MALVI 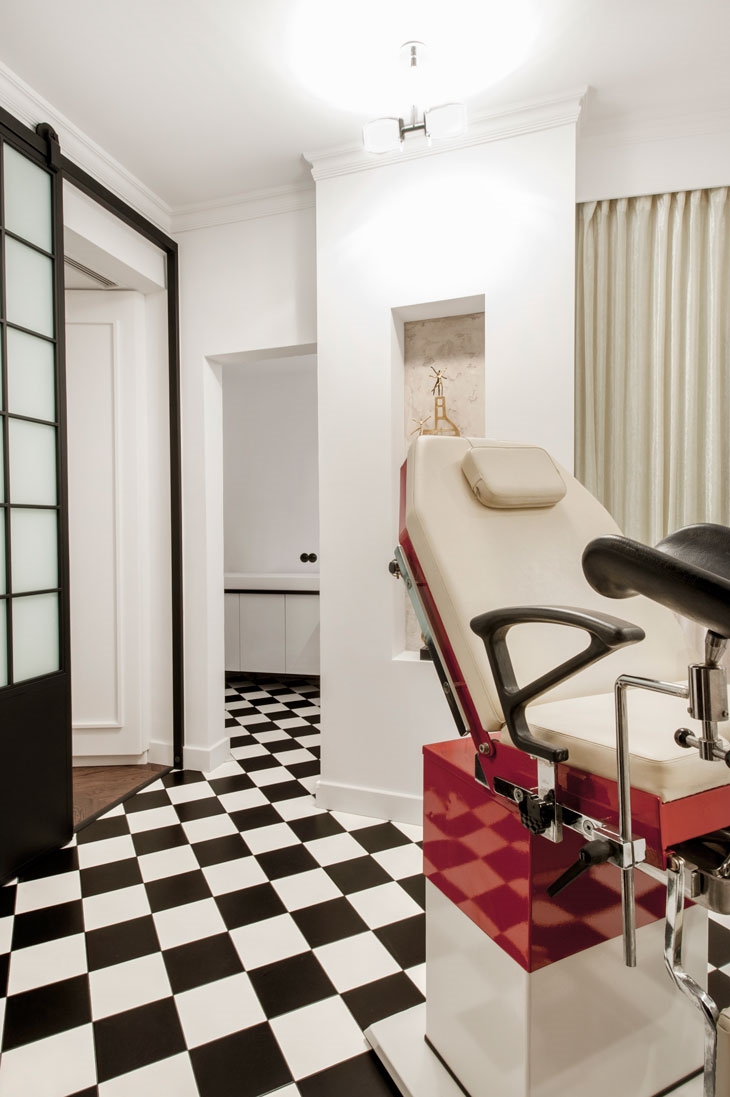 OBGYN CLINIC IN THESSALONIKI / MALVI
OBGYN CLINIC IN THESSALONIKI / MALVI 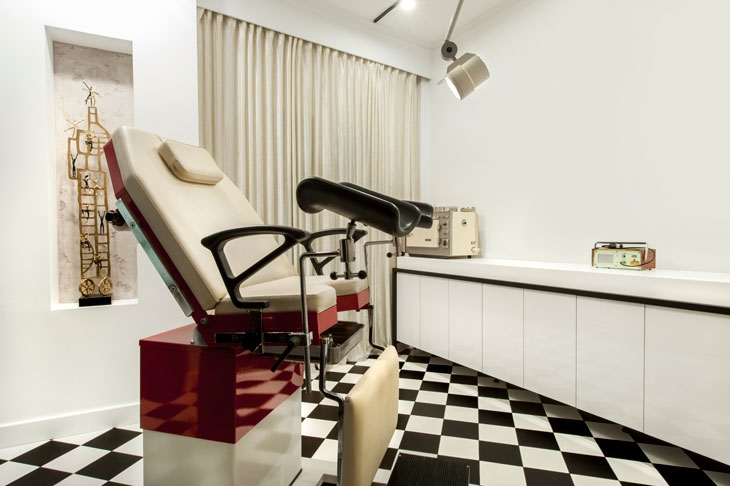 OBGYN CLINIC IN THESSALONIKI / MALVI
OBGYN CLINIC IN THESSALONIKI / MALVI 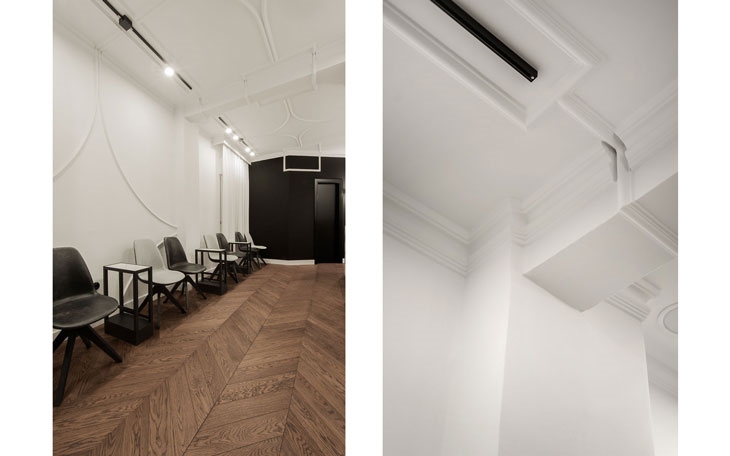 OBGYN CLINIC IN THESSALONIKI / MALVI
OBGYN CLINIC IN THESSALONIKI / MALVI 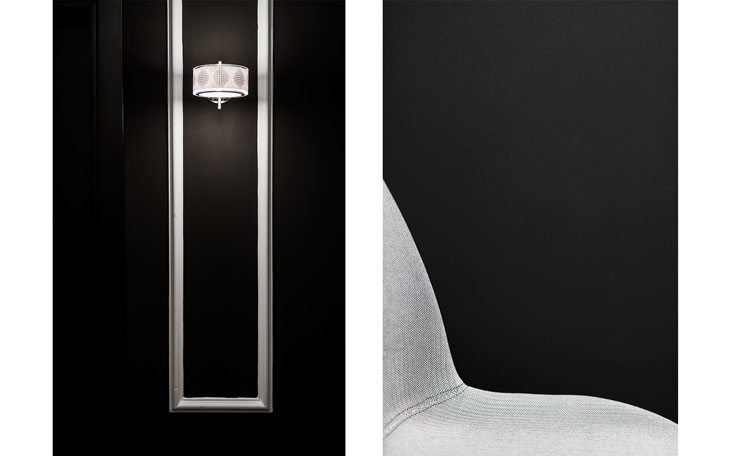 OBGYN CLINIC IN THESSALONIKI / MALVI
OBGYN CLINIC IN THESSALONIKI / MALVI 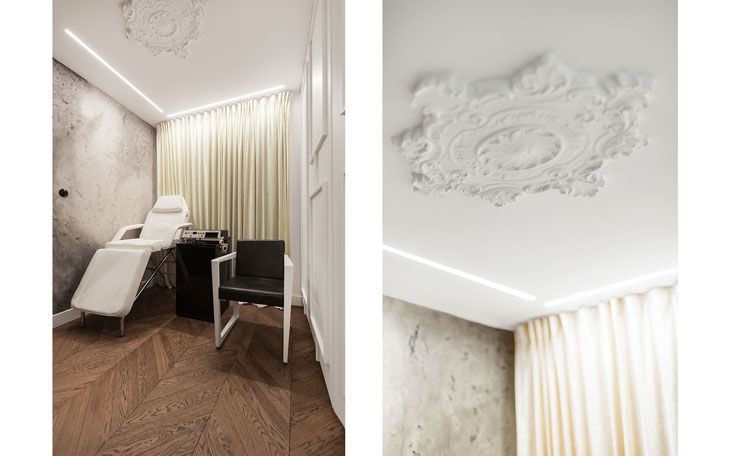 OBGYN CLINIC IN THESSALONIKI / MALVI
OBGYN CLINIC IN THESSALONIKI / MALVI READ ALSO: The Moving City of Kiruna, Sweden, is about to Get a new City Hall in 2018 by Henning Larsen Architects