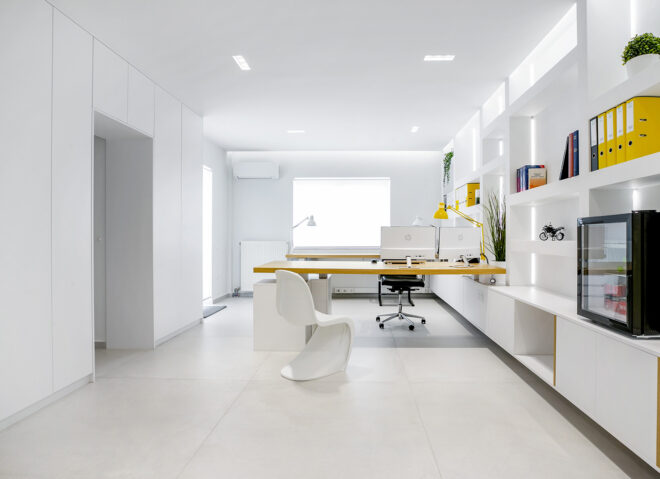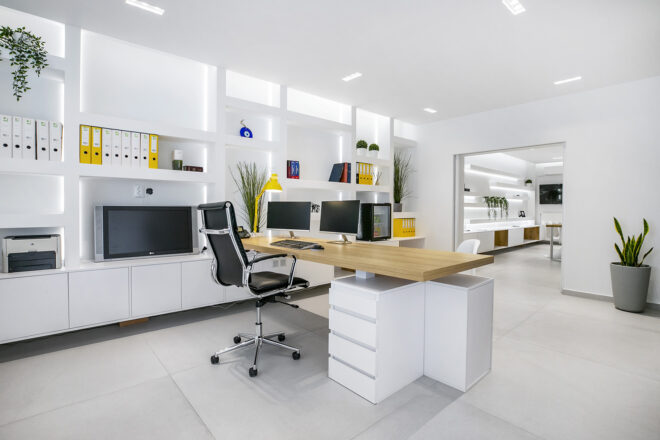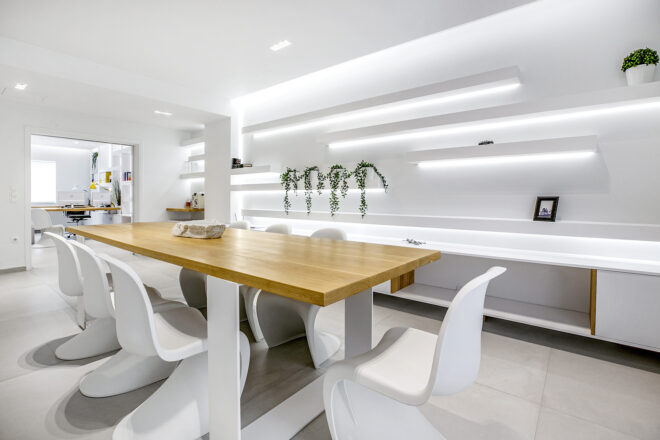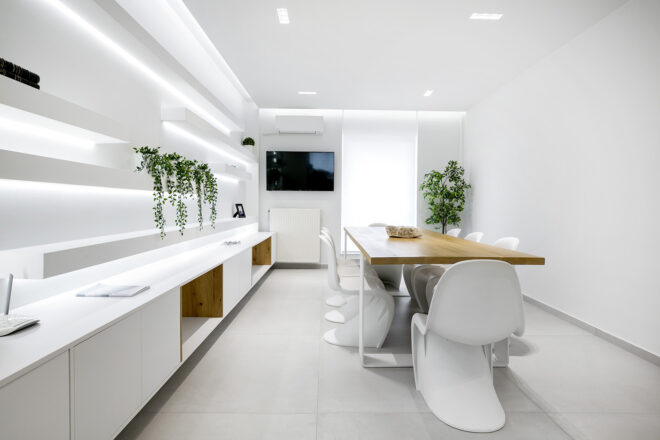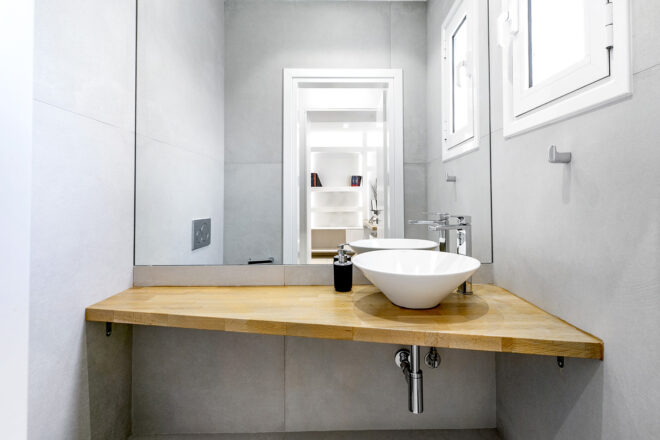The renovation of the working space of a notary office in Athens was designed by ΤΑF – Taliakis Architectural Firm Architectural design focuses on meeting the needs of its users with minimal elements and linear lighting.
The primary target for this project was to aid on the needs the daily routine of a notary office, that requires high levels of concentration and mental clarity.
White color palette contributes to the creation of a relaxing space, while the wood elements establish a warm and cozy atmosphere.
The plan includes the owner’s personal office space and a meeting room. Additionally, a small kitchenette and a wc have been designed to cover the needs of the users. The elongated wall, that acts as a conjunctive element between the office and the meeting room, constitutes a point of interest in the concept.

It is formed by plasterboard and it is visually exaggerated by the linear lighting. This geometric formation is conceptually placed on top of a hanging, wooden structure. All unnecessary elements have been removed from sight, thus creating a space of visual cleanness and relaxation.
Facts & Credits
Project title Notary Office
Typology Renovation
Location Athens
Status Completed
Architects ΤΑF – Taliakis Architectural Firm
READ ALSO: Οι βραβευθέντες των Interiors Awards 2021 | by Boussias
