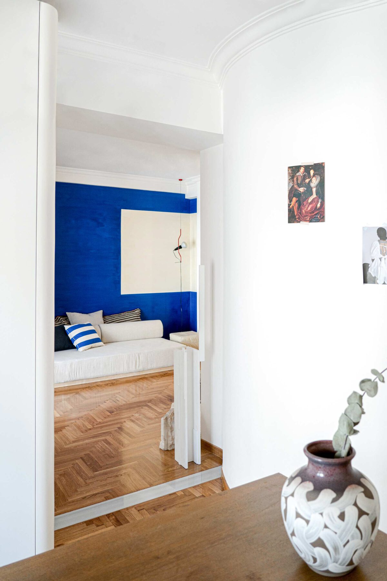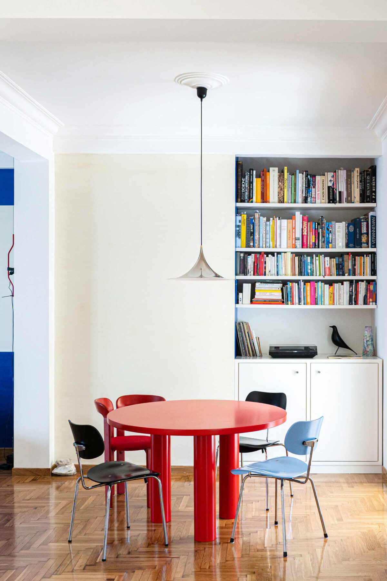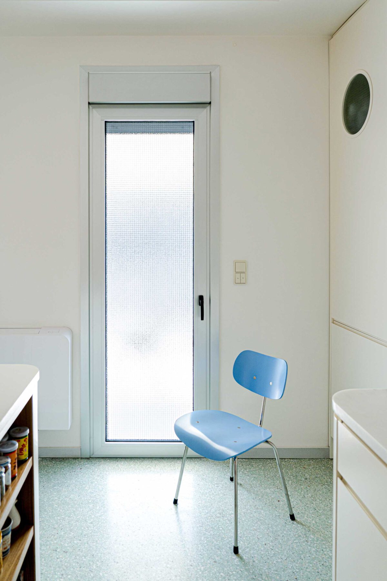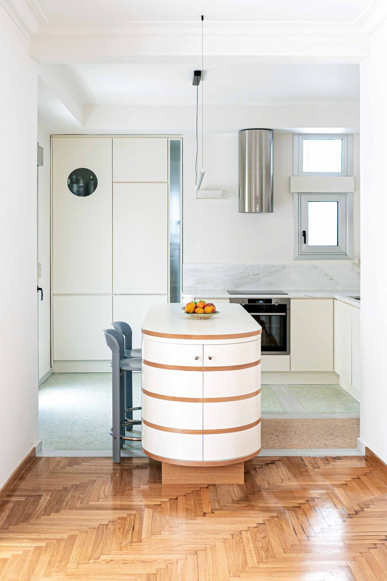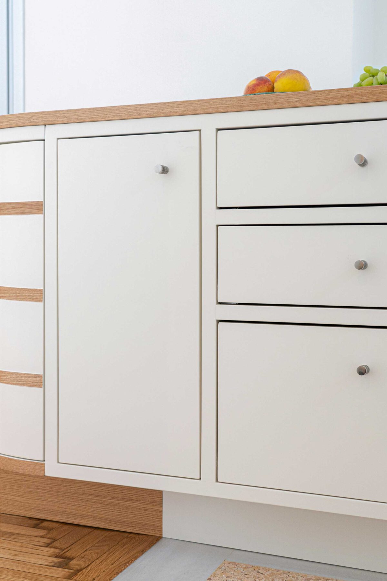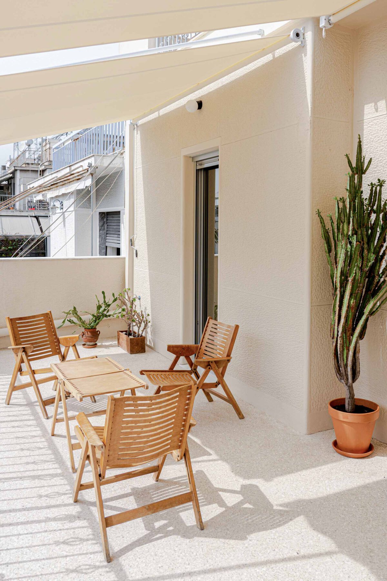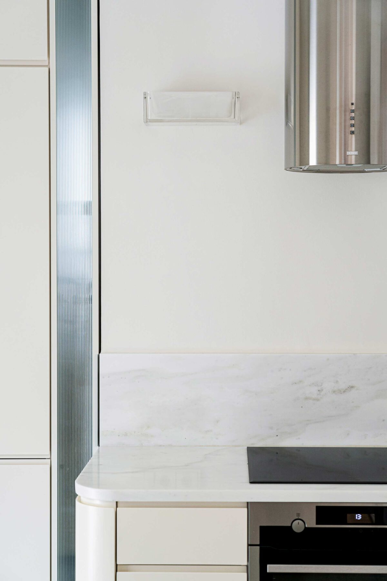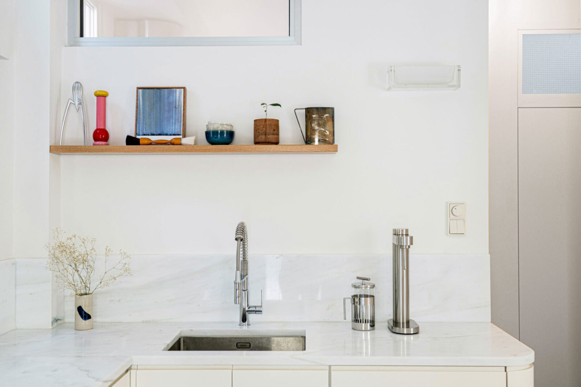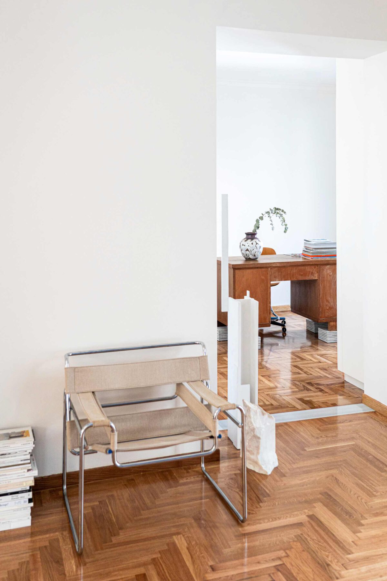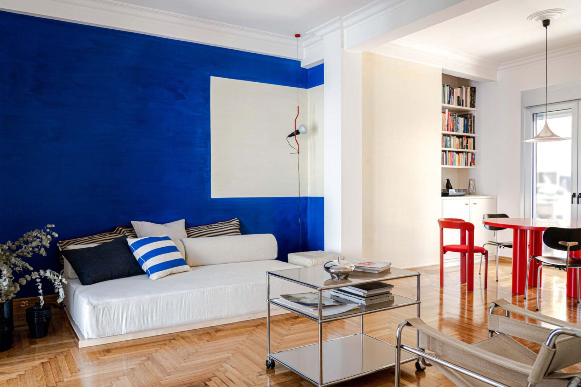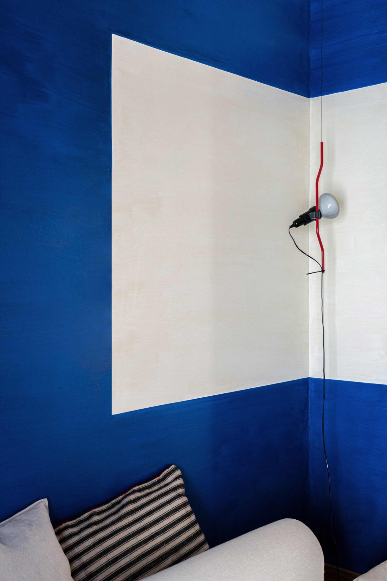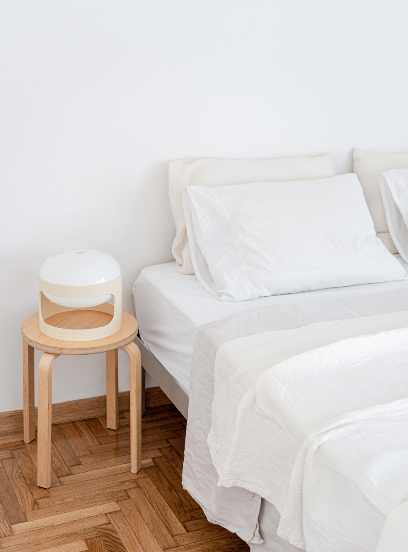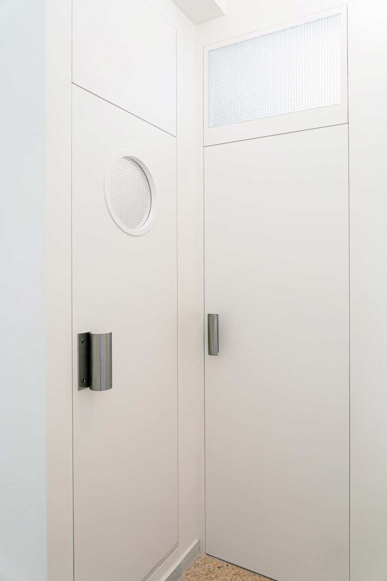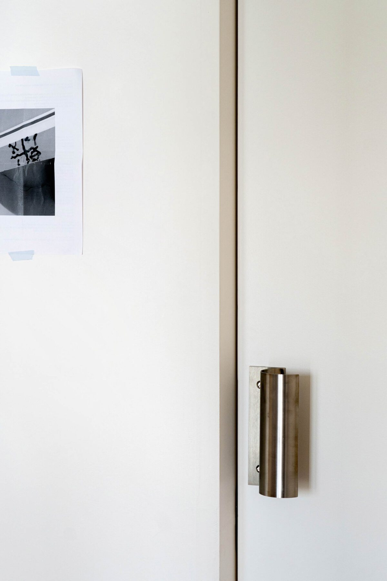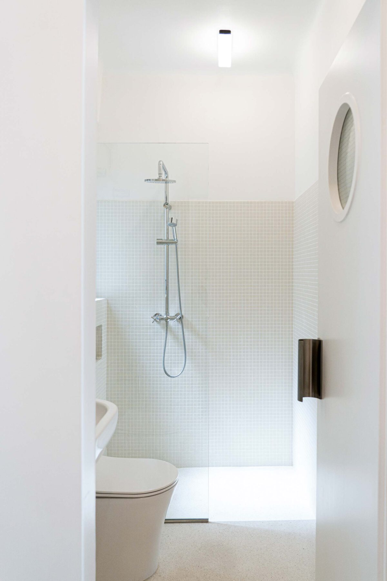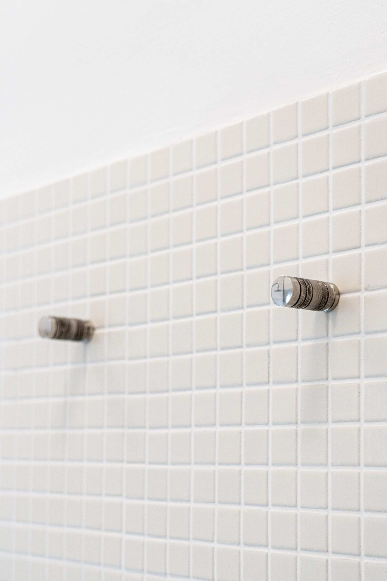K60 is a 88 m2 apartment located in Athens, Greece. It is situated in a typical post-war Athenian building constructed in 1958. Architect Ioanna Vlachakis principal objective was to maintain and enhance the innate circularity of the space that stems from its delineation around the original stairwell. The Athens based studio leveraged its expertise to preserve the apartment’s character and historicity through the redistribution of the living areas and the manipulation of original features while adhering to the client’s everyday life, which prioritizes substance, comfort, and functionality.
-text by the authors
The circularity of the living areas is enhanced through strategic shifts in configuration, positioning each space on a helix around the main stairwell of the building. All the while, maintaining a natural orientation with the living spaces towards the bright south-facing façade, and taking advantage of the full length windows giving out onto the generous terrace, spanning the length of the apartment; and the more private areas directed towards the north and the more quiet back of the building. The studio introduced unification and a clear, yet subtle separation through an astute design apparatus; the repetition of the circularity in the custom furniture design, the study of the performance of natural light sources, the deliberate use of color, and the decorative details throughout.
The disposition of a post-war building is quite particular and therefore requires a partial retention of its originality while generating contemporary ways for it to exist. The studio achieved this through the demolition of walls, the remodeling of the space, and the continuation of original elements whose traces now adorn the apartment. The marble countertops, mosaics, and hardwood floors were preserved, and modernist-inspired, custom-made furniture and fixtures were integrated into the design. The client’s grandfather, Marc Verkest (Konstrukto), a Belgian pioneer of modern architecture, who inspired the whole design process was honored by incorporating bespoke handcrafted pieces and details.
The Kitchen
The kitchen is bright and spacious, standing at the beginning of the helix.
The natural light flowing through the armed glass of the balcony door reflects on the colorful original mosaic floors, the marble countertops with curved edges, the metallic details, and the lacquered surfaces – whose design exalts the circular theme of the apartment.
The design of the kitchen draws from characteristics that can be found on boats, such as portholes on doors and cabinets, and is interlaced with post-war brutality in the form of finishes as well as handmade cabinet handles, recreated following the design of the client’s grandfather, and is supported by modernistic comforts, such as light wood and lacquered structures with the contemporary touch of curved ends.
The kitchen bears multiple storage options and plenty of working surfaces, as functionality was one of the client’s main requests, with the focal point being the custom-made kitchen island, which, like many elements throughout the apartment, draws inspiration from designer Eileen Gray’s work. The kitchen island is an oval piece with wooden and lacquered curved-end surfaces that avails as a multi-functional object for most moments of the day, thus connecting to the larger space in both form and function. The traces on the floor below the island connect and separate the kitchen and the dining room and serve as a testimonial to the now-demolished wall that separated them; the mosaic and wood now joined via a Dionysos marble slab.
The Dining room, The Living room & The Study
Seamlessly progressing onto the dining area, which solely stands on the restored hardwood floors, the space is airy and intentionally nonchalant; the circular theme of the apartment carries over with the custom-made round lacquered wood dining table with cylindrical legs.
The essential intensity of the dining room area is introduced through a color language that the studio created, being introduced in this area in the form of the bold red dining table, colorful chairs, and a pop of blue onto the built-in bookcase. The main color scheme of the apartment is reminiscent of modernist primary colorways but is also inspired by the neighborhood’s typical shop signs signature blues and reds. Moving along the helix, the living room is located beside the dining area, still adjacent to natural light via a smaller balcony door in the north, but slightly more secluded. Metallic elements in the space combined with the anthropocentric design of the industrial pieces, the soft details and natural fabrics of the round custom cushions on the large daybed sofa, and the omnipresence of wood create a sense of contemporary comfort.
The intensity of seclusion is amplified with the aid of a large blue geometric mural that is located or the outer corner of the living room that approaches the dining area. The peak of intensity lies in the study. United in wooden floors and separated by an original marble slot at the doorway, the ample way into the study invites even more movement into the space. The study serves as an office and art and fashion studio where the client works, thus the objective was for it to be functional and interchangeable, yet to align with the character of the entire apartment. The generous storage closet is created through custom carpentry with curved-edged lacquered surfaces, mimicking the kitchen structures and referencing once again the element of circularity. The study carries wood and marble elements on the furniture, fixtures, and sporadic details, and is perhaps the perfect amalgam of modernity and contemporary design.
The Bedroom & The Bathroom
Before entering the most private areas of the apartment, the bedroom and the bathroom, which are located at the tip of the helix, there is a small bright space that serves a dual purpose – it is a passageway to circle back to the kitchen, thus completing the circular trajectory, and an entryway to the two more private quarters of the apartment. It also houses another functional storage closet in a pre-existing niche adjacent to the building’s stairwell and lift shaft. The full-length doors of the small night hall bear custom-made metallic curved handles, specifically designed to make an ode to both the client and the building’s post-war heritage, and they carry along the theme at the beginning of the helix.
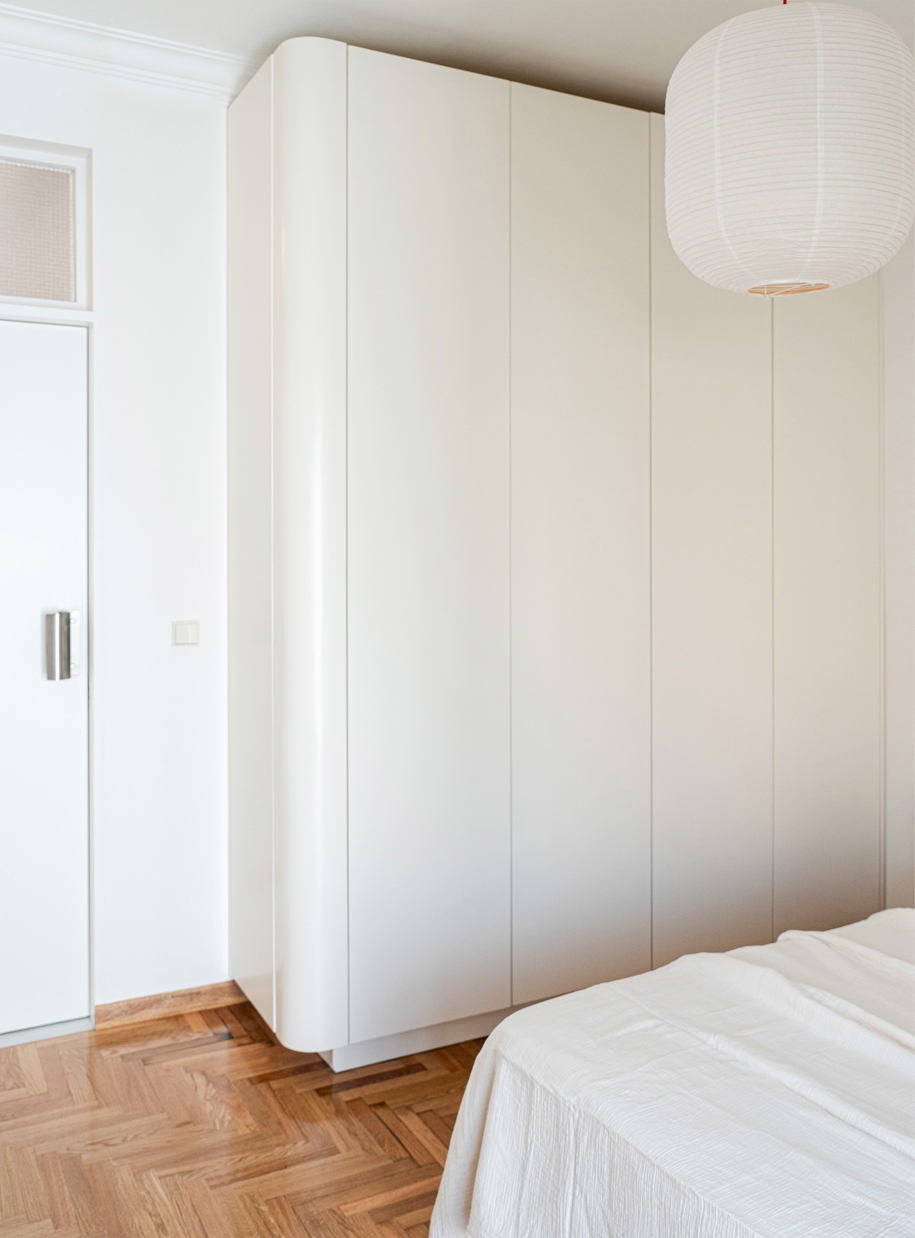
The boat-like portholes on the cabinet door of the kitchen are now used on the door of the bathroom and window transoms in both the bedroom and studio door, letting the light through the hallway, diffused through a repeated use of the armed glass – another link to the building’s fifties heritage. Into the master bedroom, we reach the heights of privacy, though this time not through color, but by the lack of it. The studio created a bright, serene environment, with lots of natural light that comes through a balcony door.
The closet space is encapsulated in a lacquered curved design, echoing that of the study, and at the same time creating the illusion of a more organic space that emulates a smooth flow and airiness. The light fixtures and nightstands align with the principles of a clean contemporary design, adding to the calmness and seclusion of the master bedroom.
The bathroom is the only area of the house where the original floor is not maintained; however, a new mosaic floor was created, as well as light-colored mosaic tile throughout, with the tone-on-tone colorway remaining serene and bright. The custom metallic door handles are designed by the studio in collaboration with local craftsmen, Eileen Gray’s tubular wall lights are fixed above the mirror, and the towel-hanging handles are a reinterpretation of the client’s grandfather’s post-war metallic handles that were incorporated into the kitchen and bookcase cabinets. Metallic shelving and metallic fixtures adorn the post-war theme of the bathroom, seamlessly blending the past and present.
Facts & Credits
Project title: K60 apartment
Project type: Interiors | Apartment renovation
Location: Athens, Greece
Architecture & Interior Design: Ioanna Vlachaki
Construction: Atob
Photography: Ioanna Vlachaki
READ ALSO: Naoshima Residence in Lecce | by Margine
