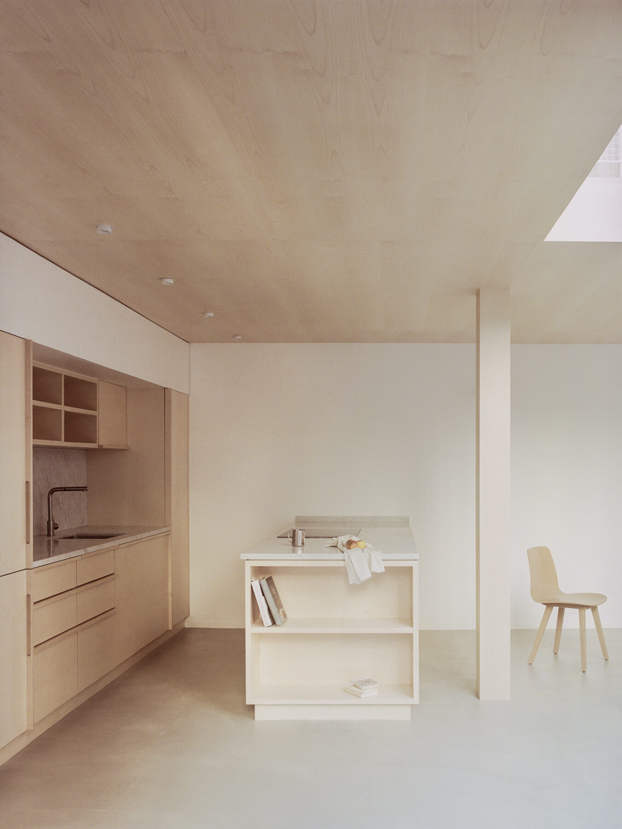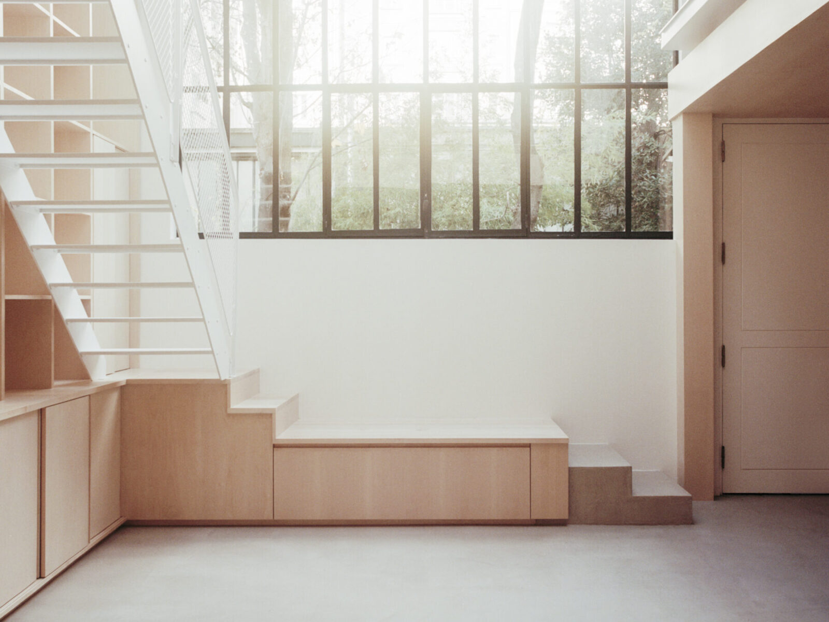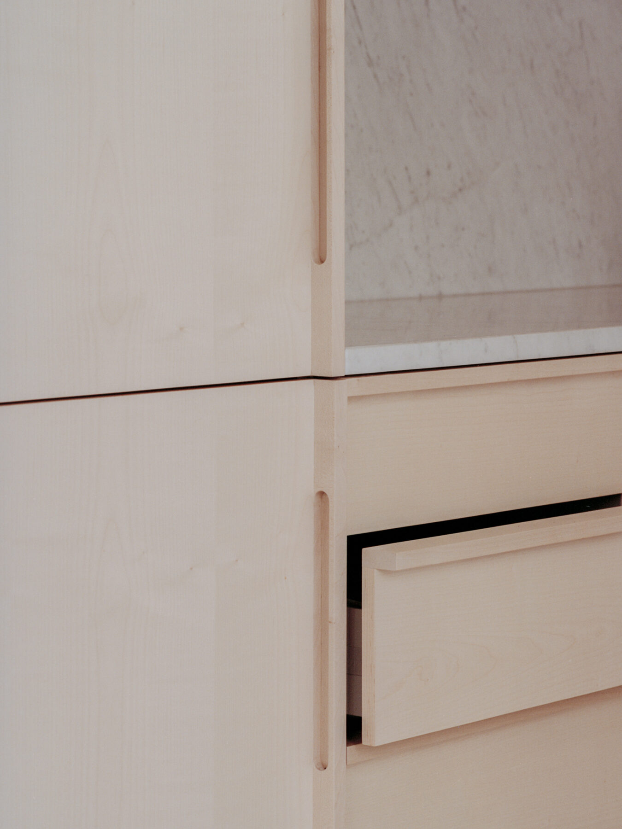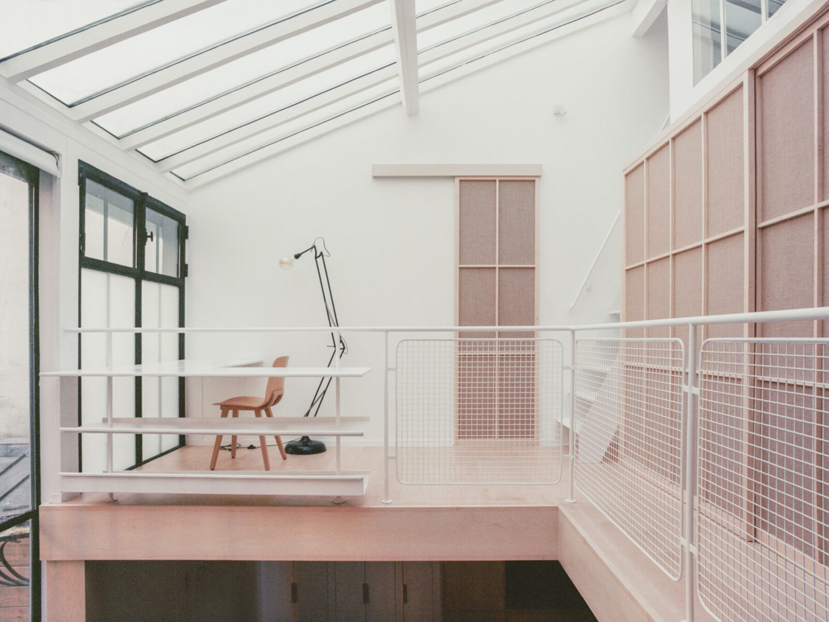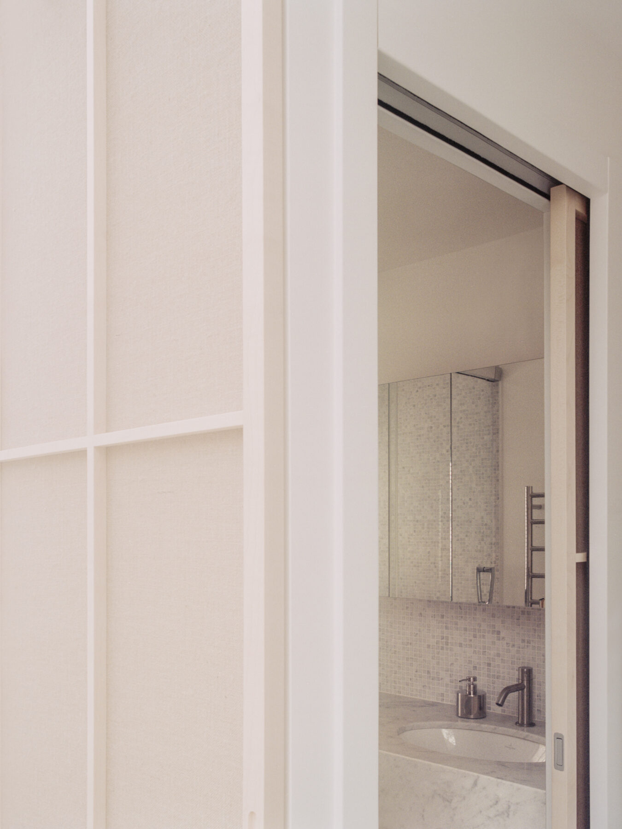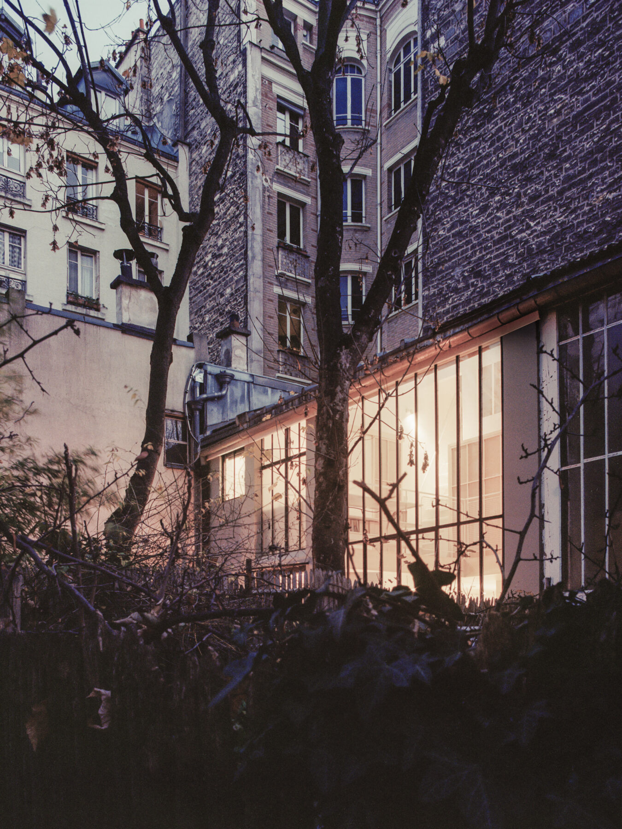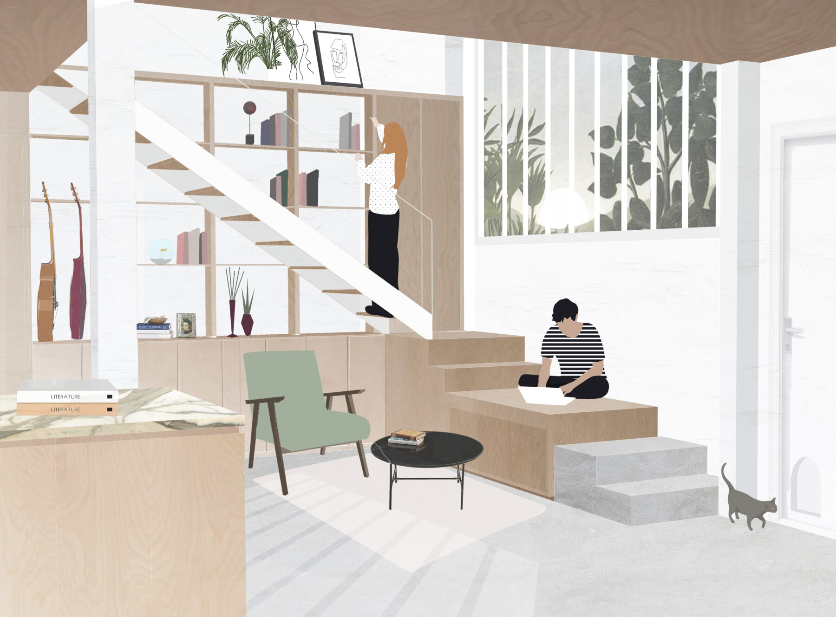Atelier NEA refurbished recently an 80m2 three floor artist atelier located in a building from the late 40’s in a hidden alleyway in Paris on the crossroads of architecture, art and crafts.
-text by the authors
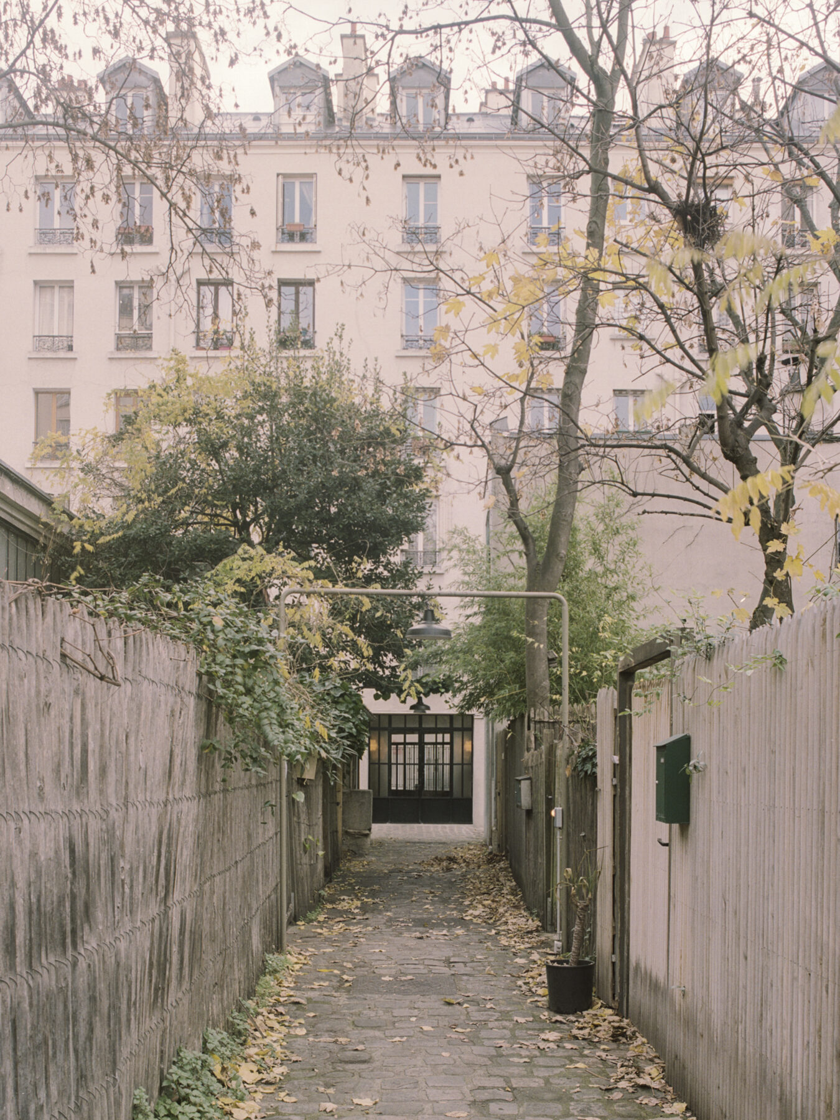
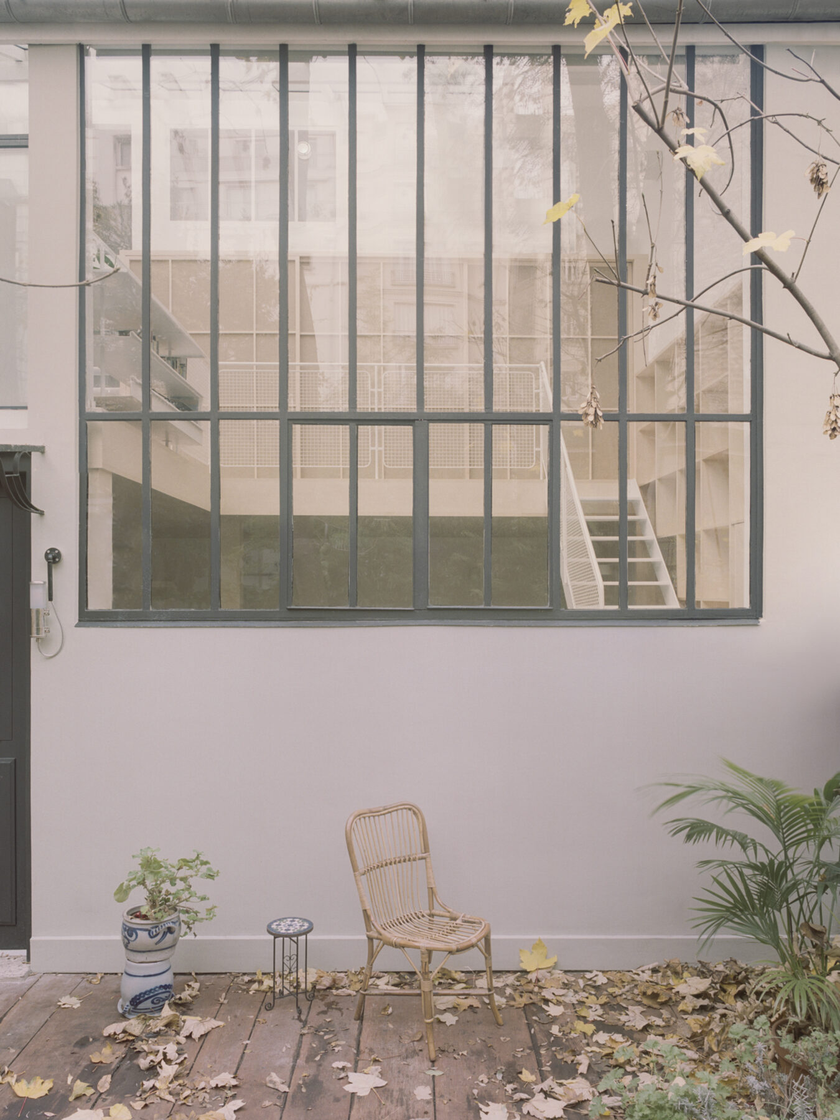
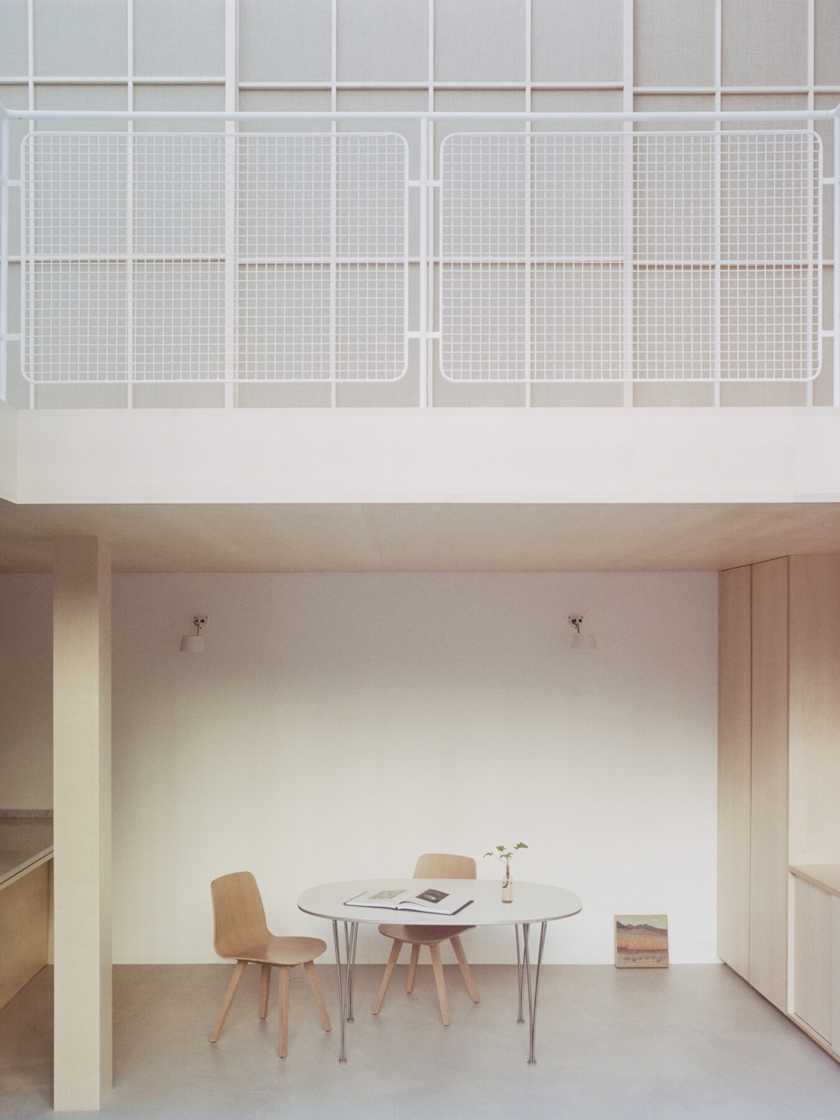
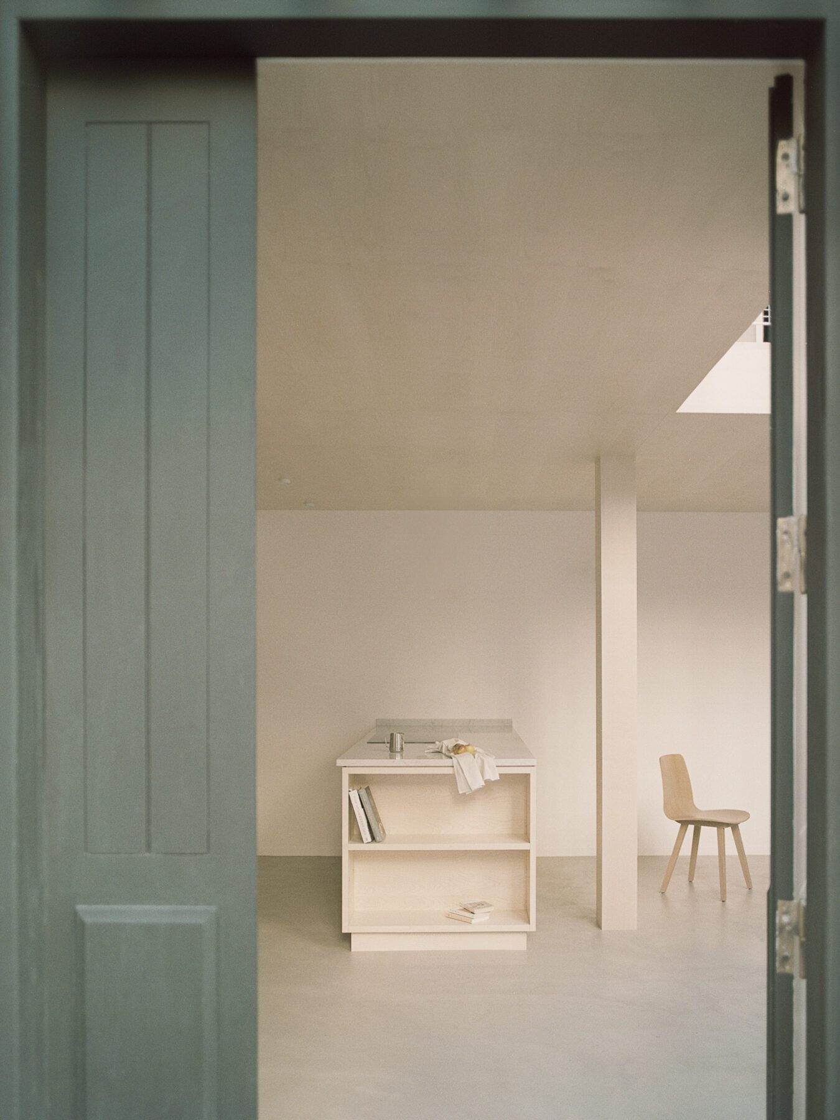
Few original features were the main qualities of this space; a very large steel window fixture overlooking a private terrace, an old maple tree, a double-height space filled with natural light and a skylight. Atelier Jean Moulin was conceived as a house for a couple, an artist from Oregon, USA and her husband working in the movie industry. Having lived in Paris for nearly a decade, they commissioned Atelier NEA to create an intimate space that reflects their personality and way of life – a place where domesticity and the make of art comes together. Jean Moulin Atelier – House is the result of a beautiful collaboration with the owners while taking in consideration every single object and piece of art they owned.
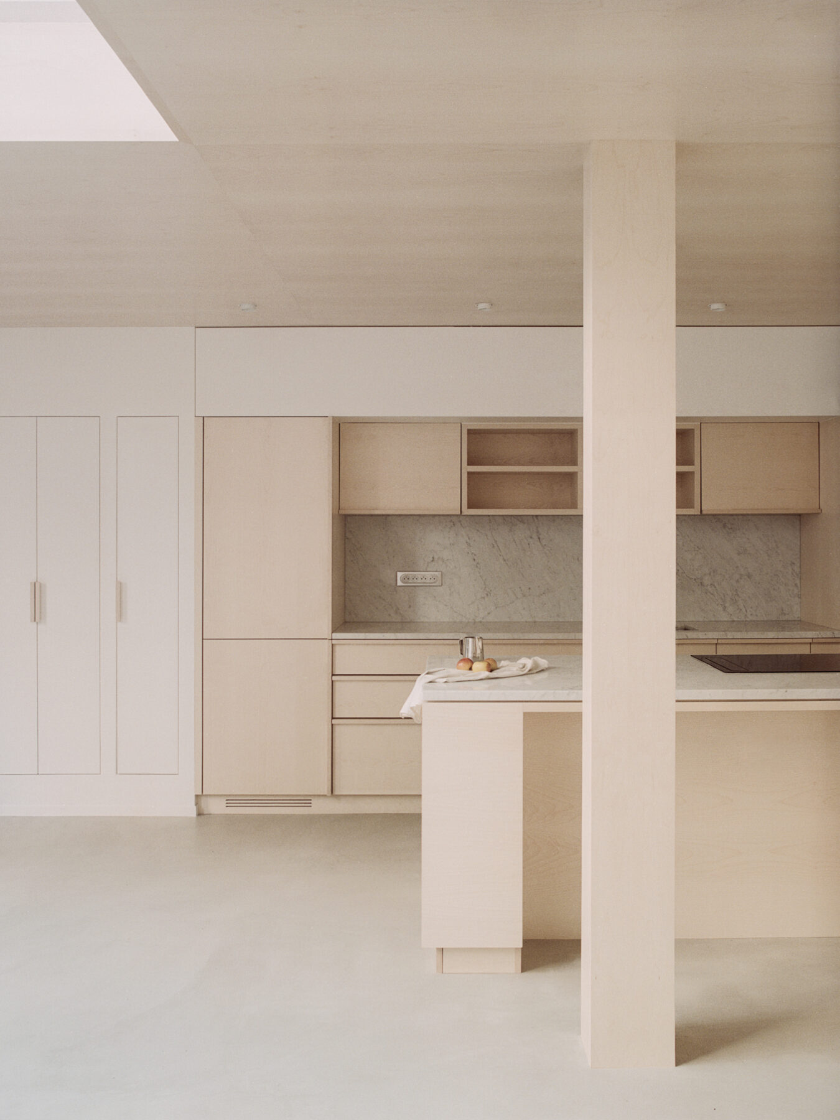
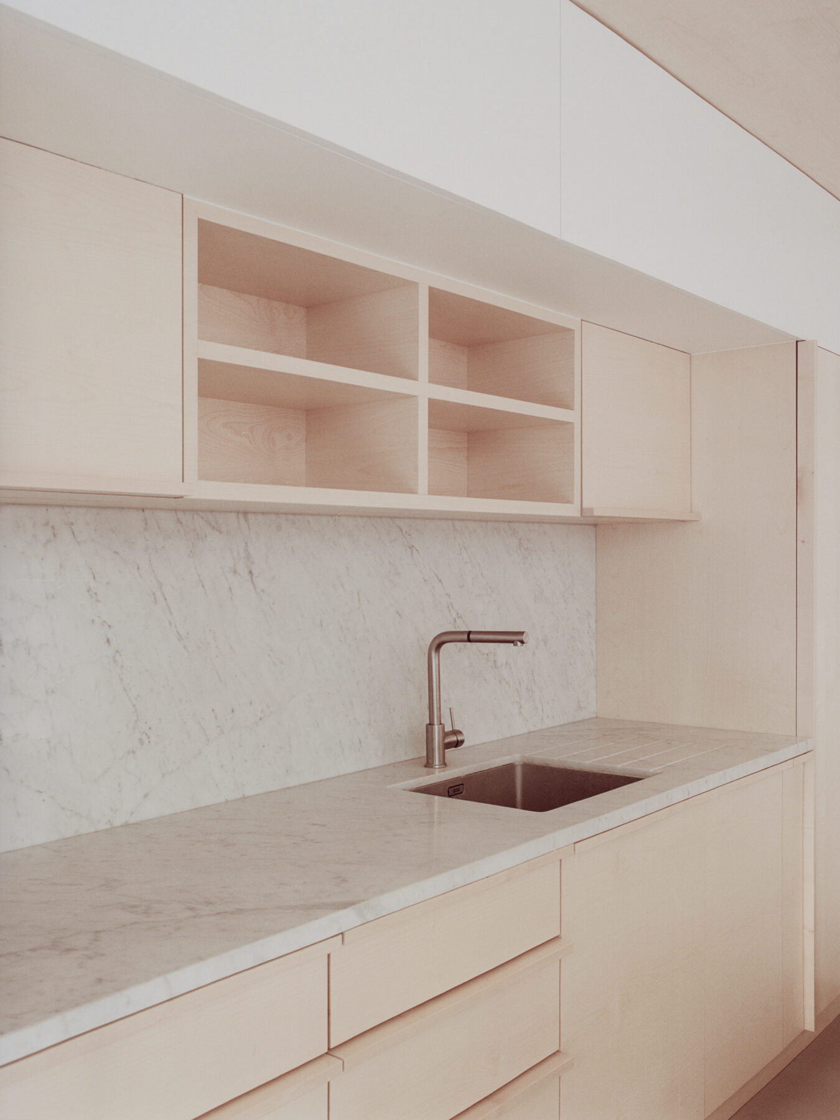
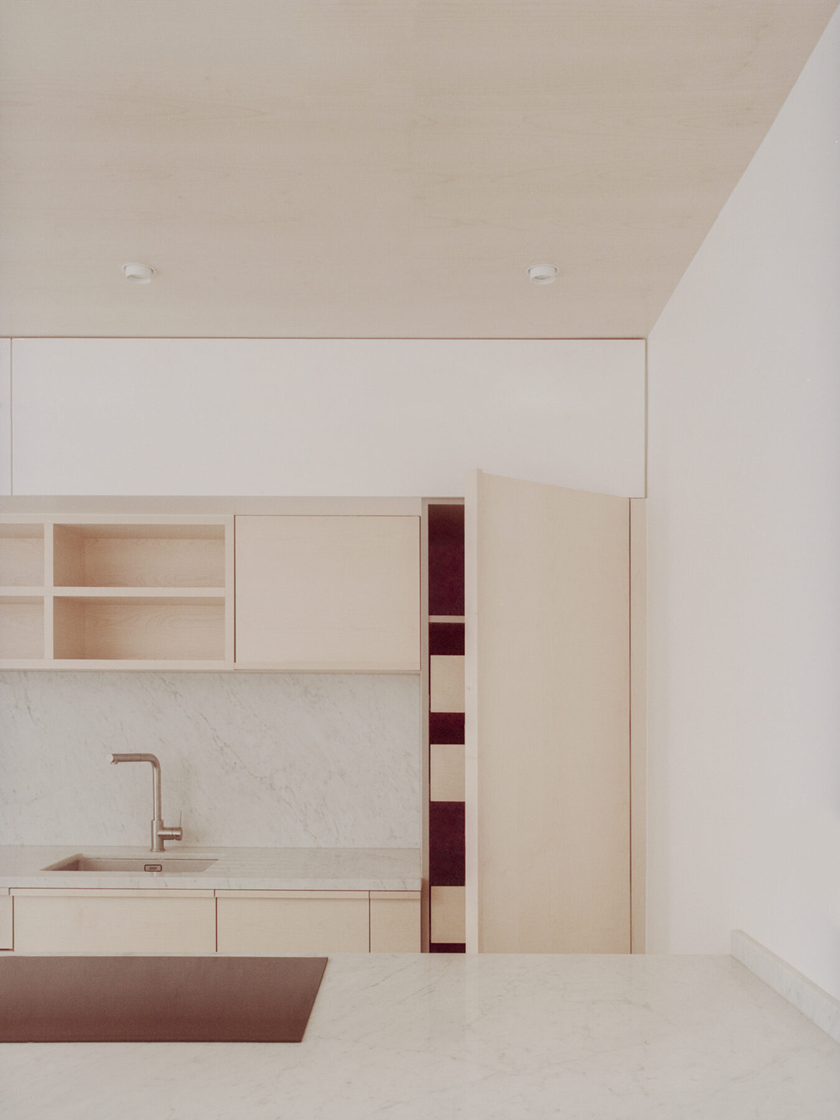
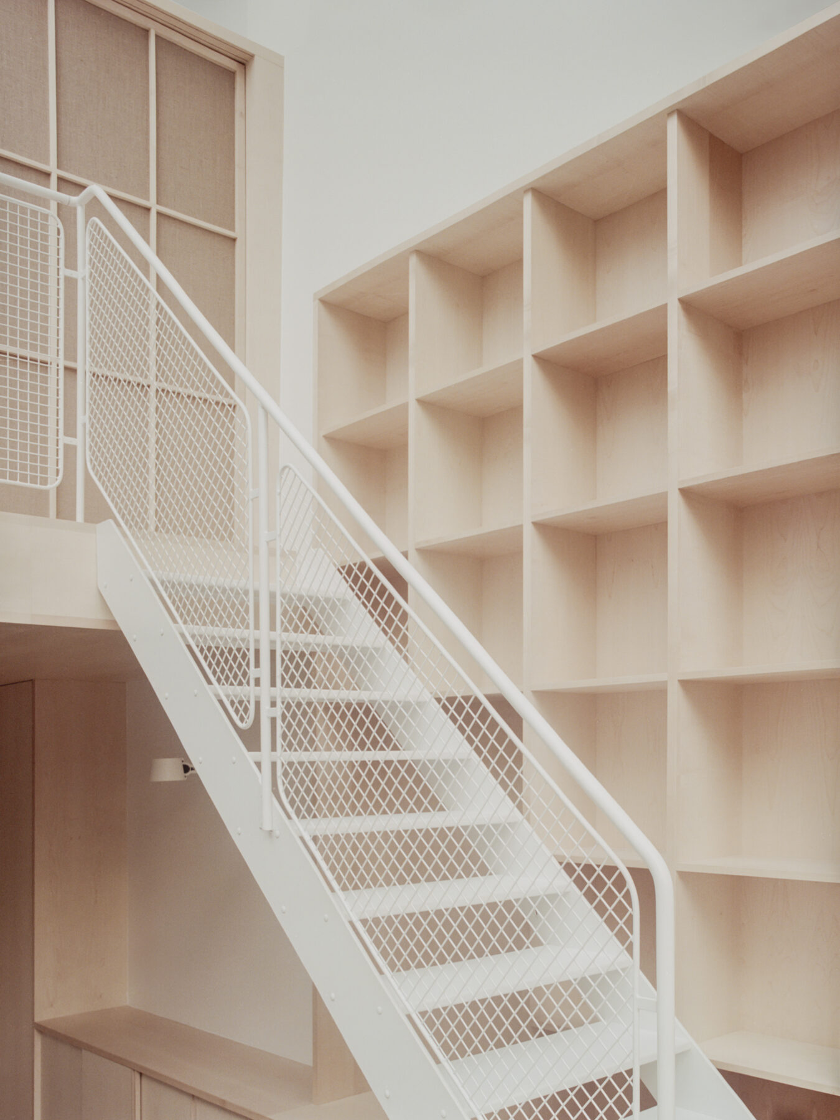
The main conceptual approach focused on adaptability and functionality which included almost two dozens of custom-made sycamore maple and steel built-in units. The project preserved the studio original typology while enhancing the layout by a total revolution of the two staircases’ positions. They have been moved from the back of the house to the up front, towards the mezzanine double – height space creating a permanent dialogue with the outdoors.
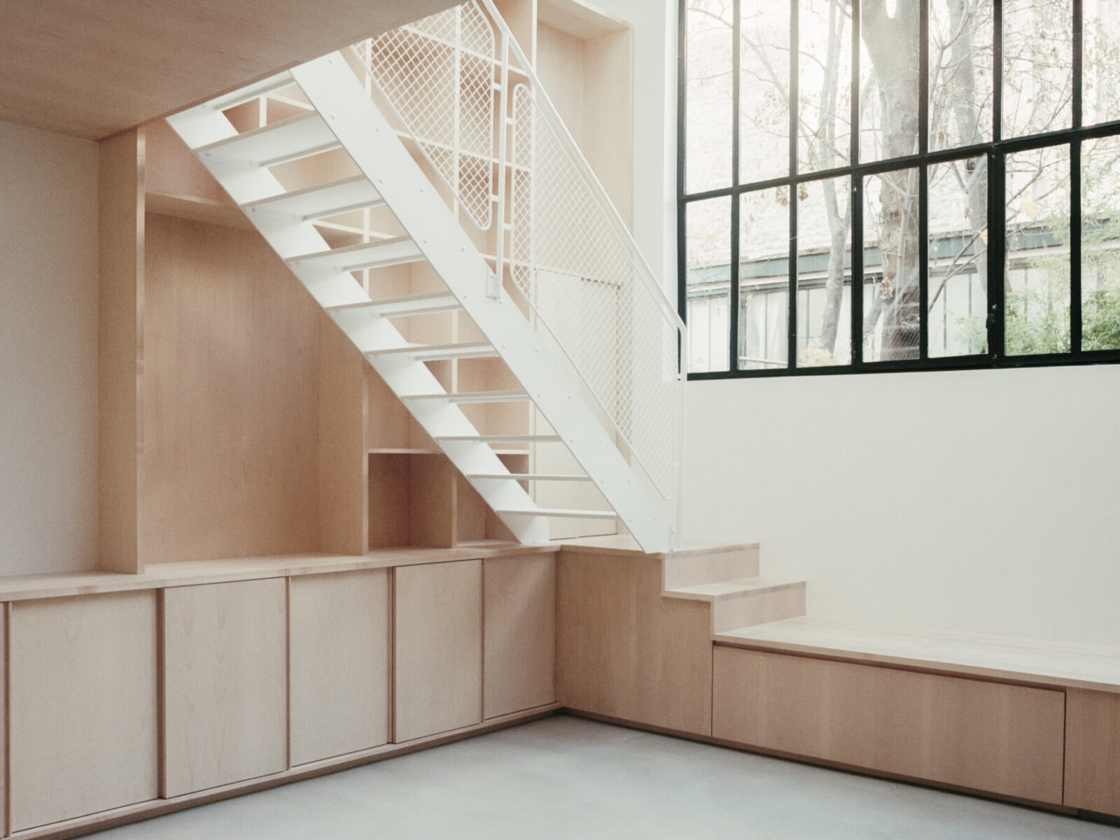
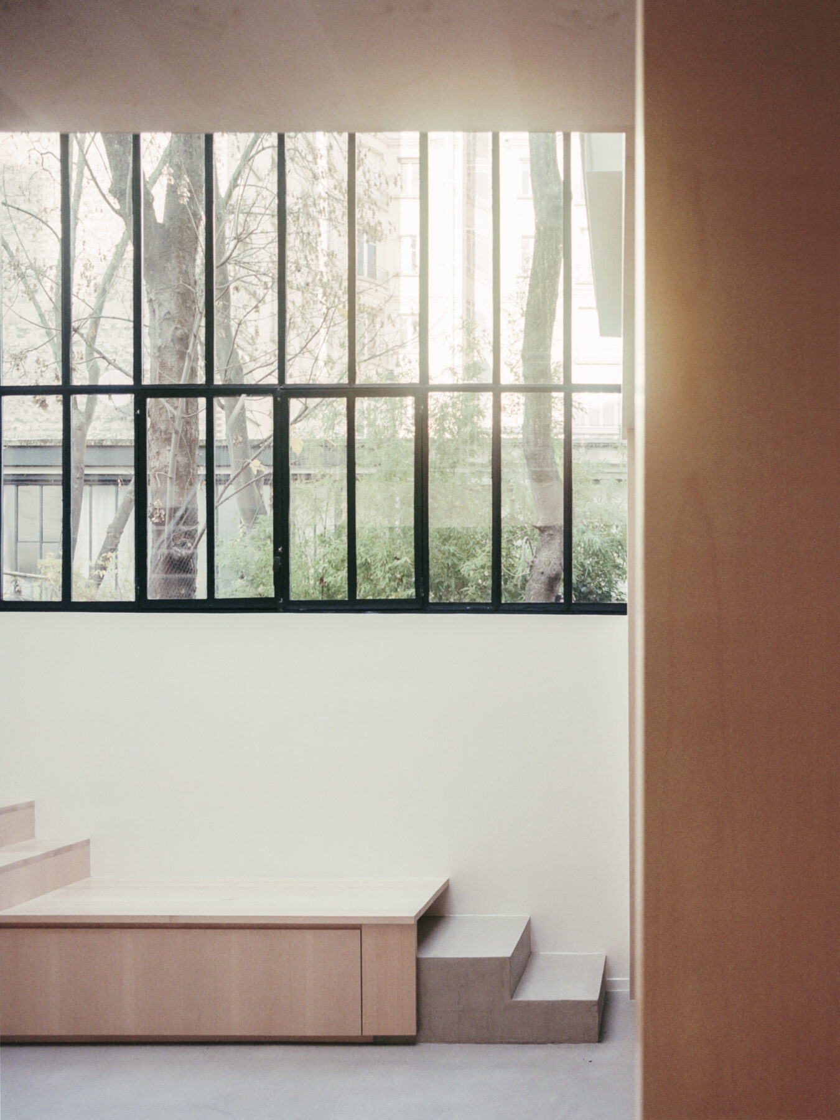
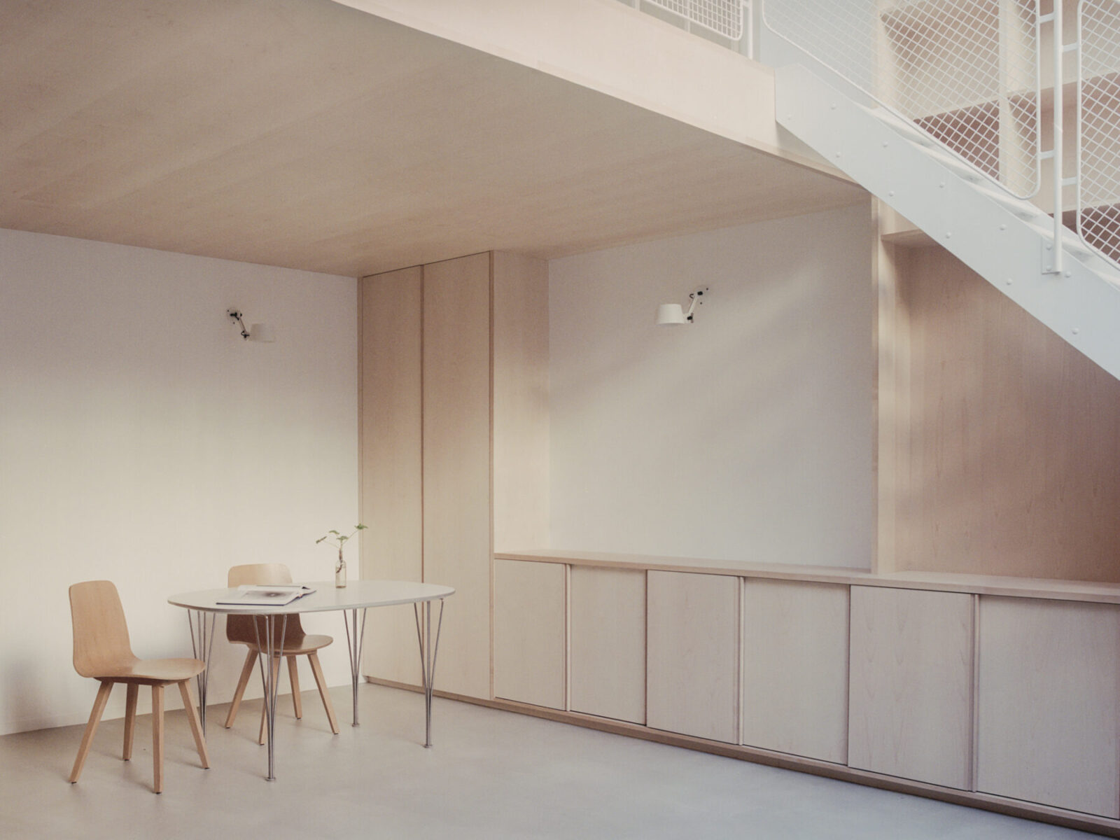
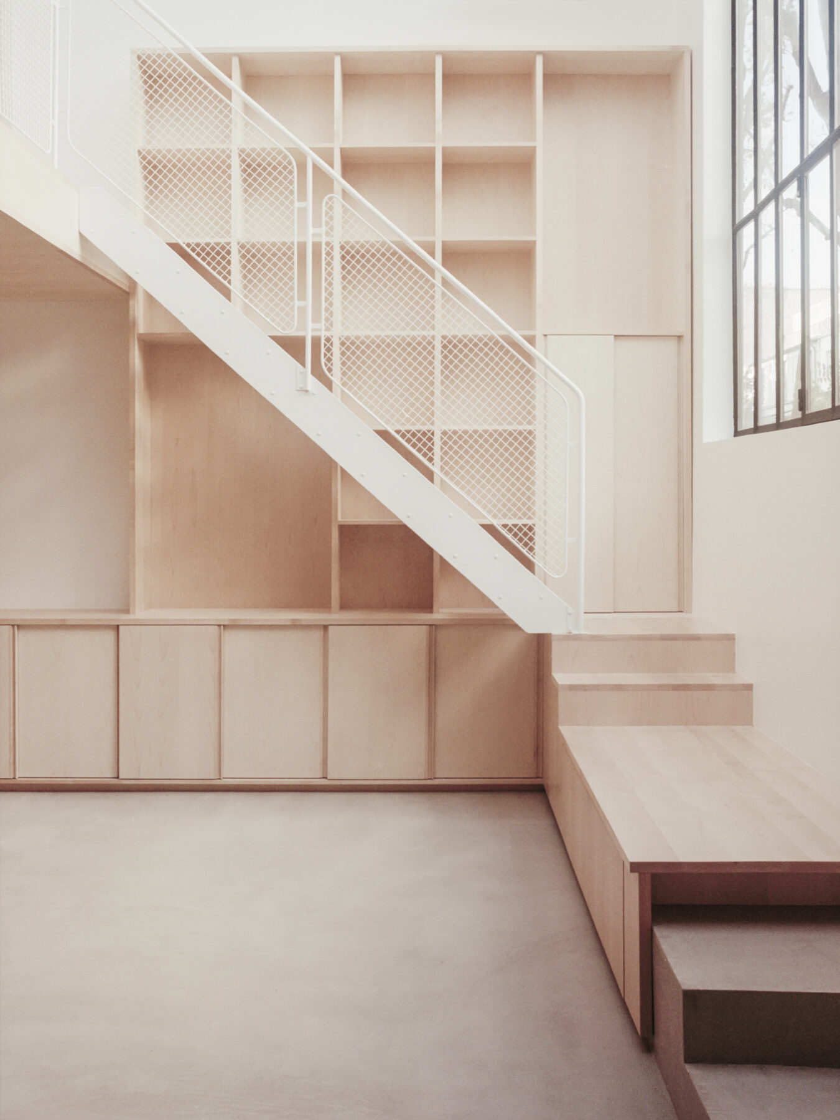
Private and shared needs are separated yet they remain both flexible and adaptable.
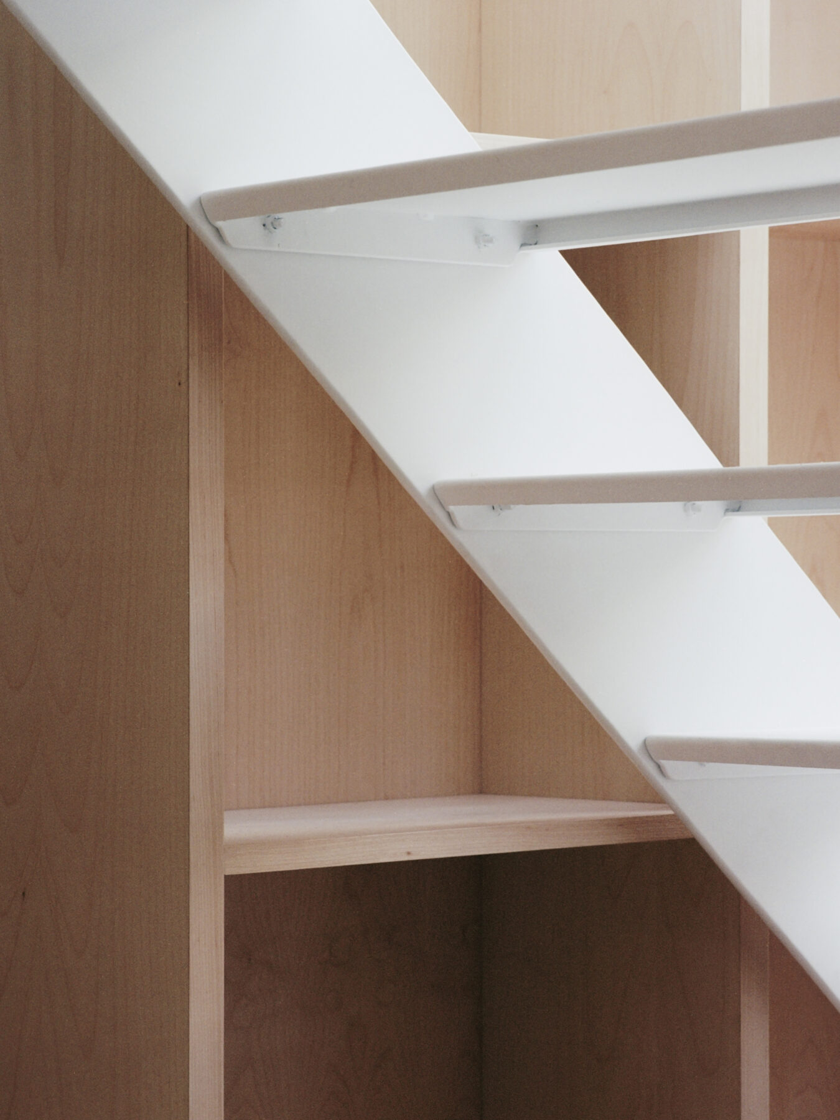
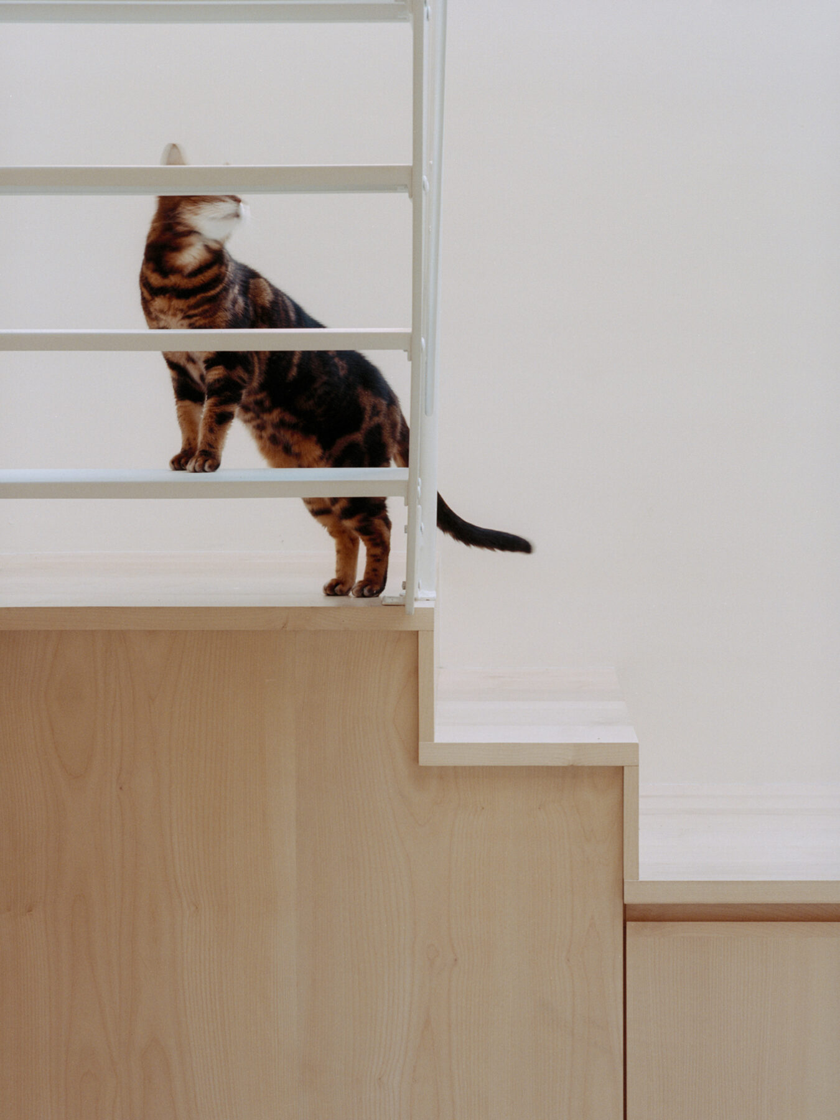
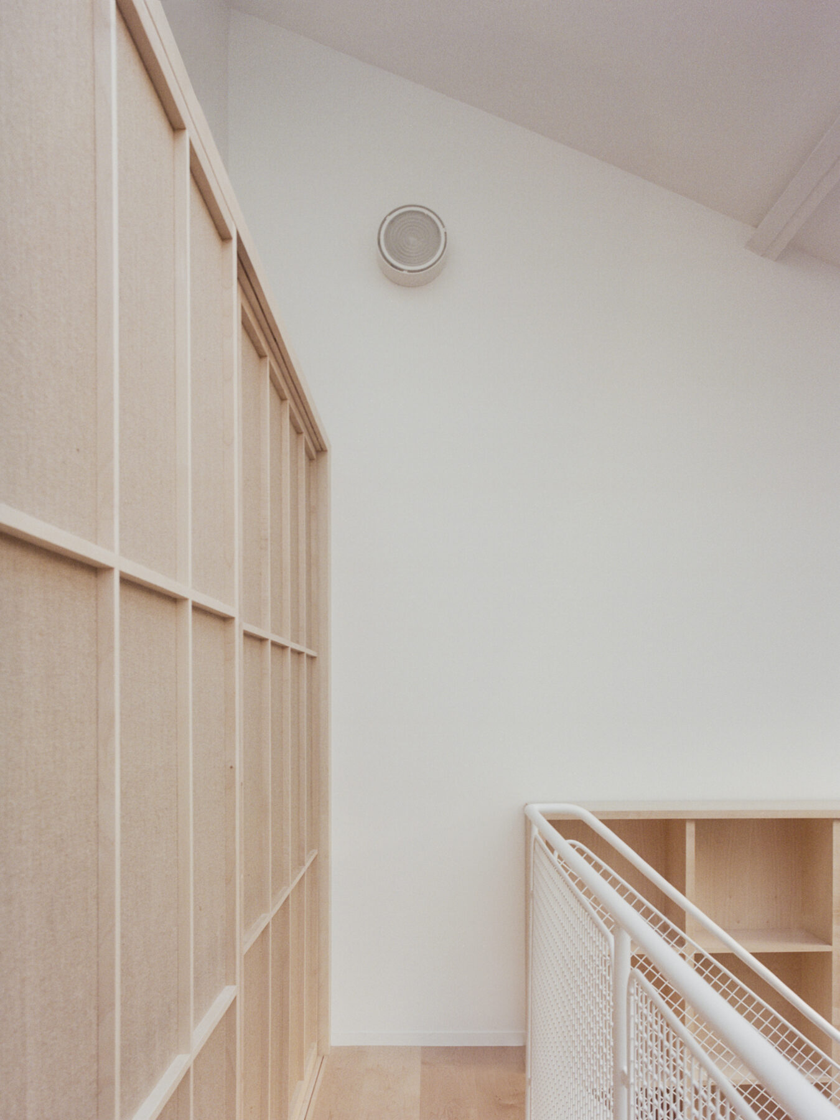
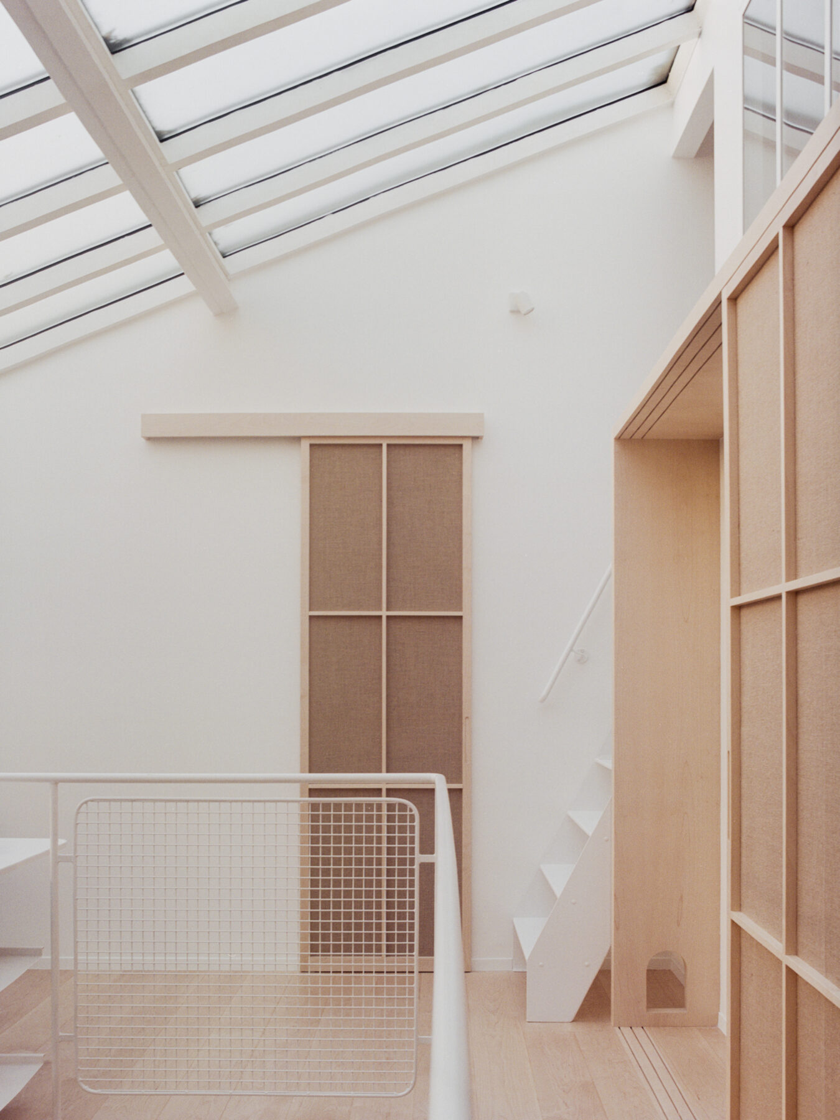
The open plan ground floor where the kitchen is located supports living without internal hierarchy. It can be used for multiple uses – as an artist studio area or as a living room. As the residents climb up the house, the floors become more private. The two upper floors accommodate two nooks, a bathroom, a laundry space, a walk-in closet and a study area. The scale varies throughout the house. On The mezzanine floor the nook enjoys a lower ceiling for more privacy and a closer relation to the human body. This nook , combined with a walk-in closet, is dedicated to sleep and relaxation. It can be enclosed by 3 extra large sliding doors made of solid sycamore wood and natural jute. An additional nook for guests is located on the upper floor. Both nooks are the only areas that can be considered private, distancing from the conventional room in a house.
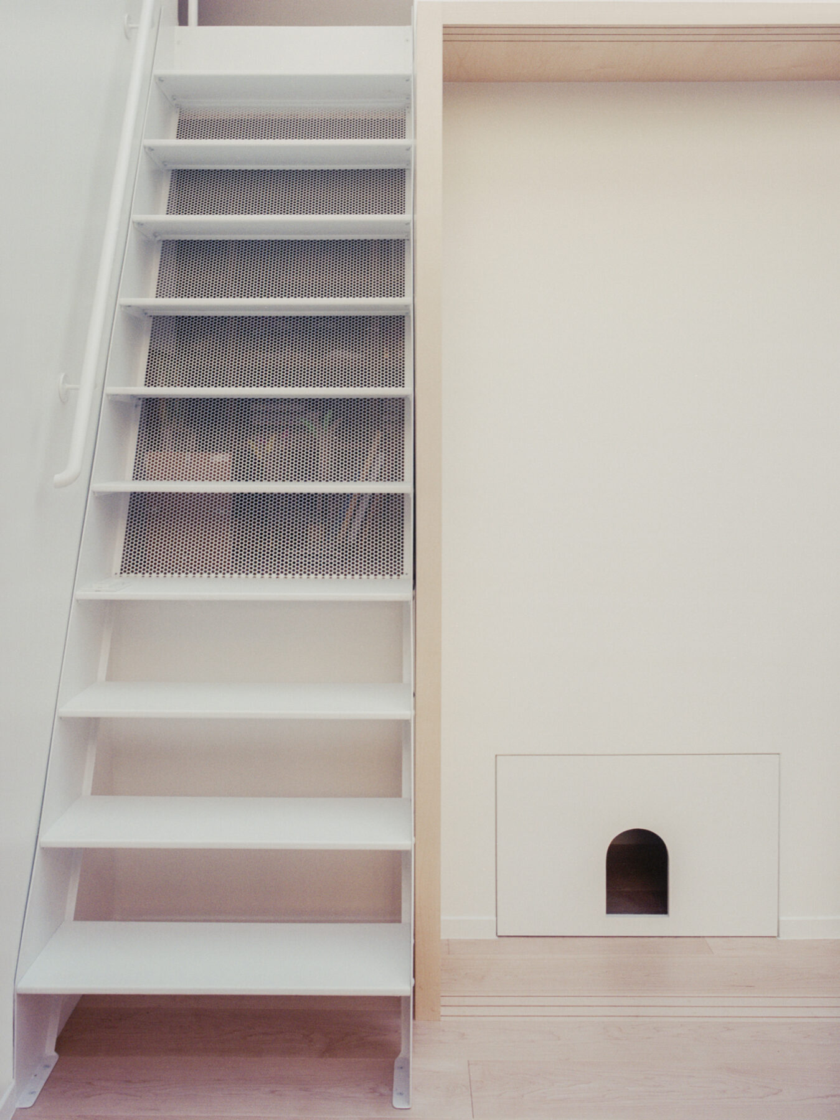
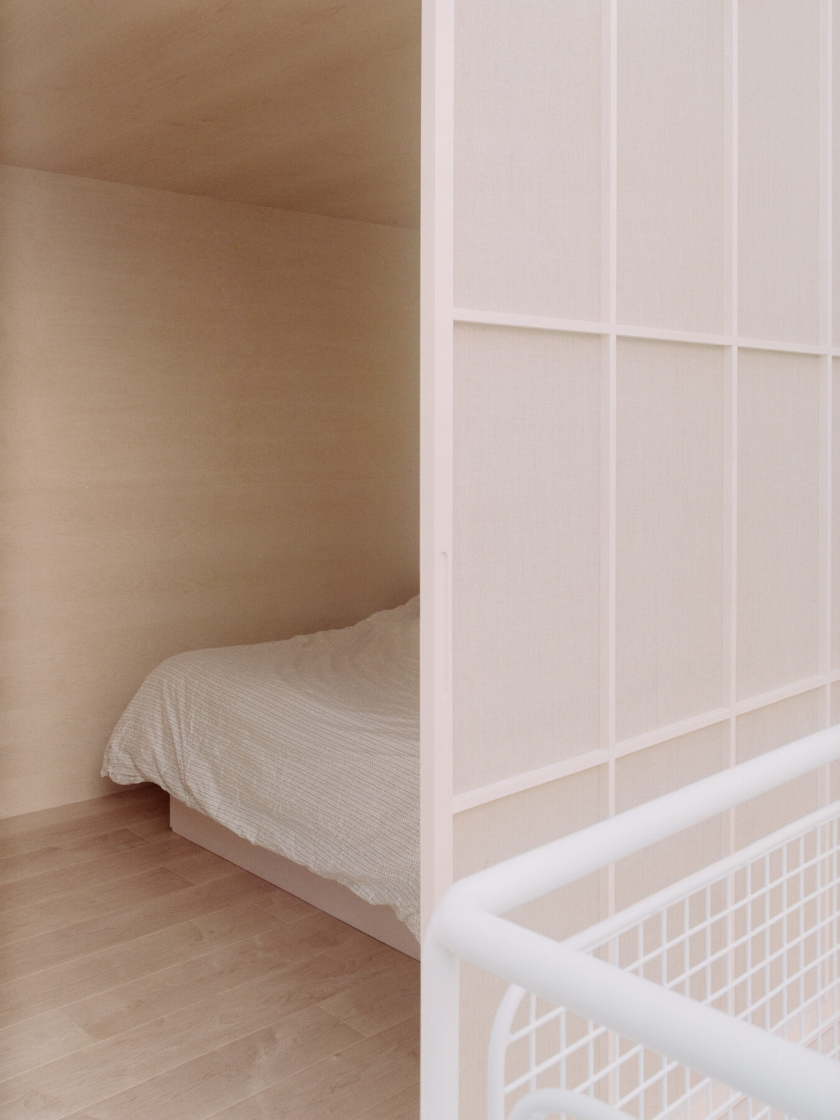
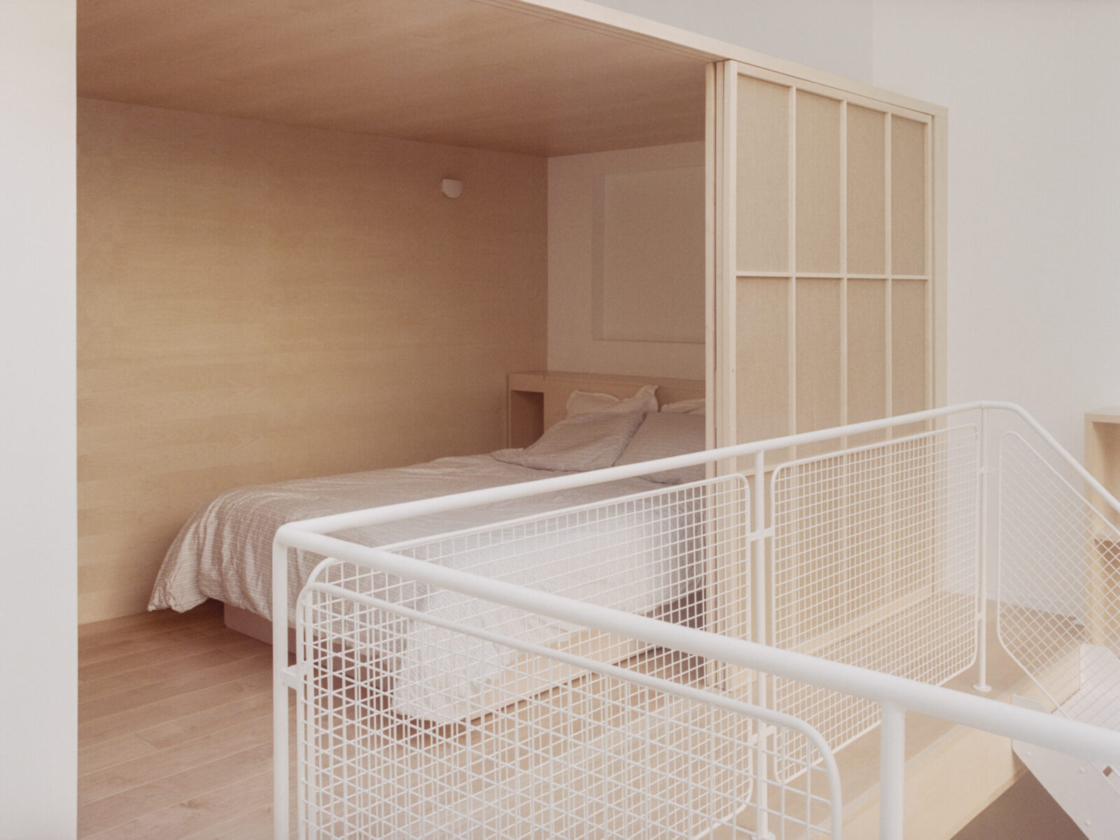
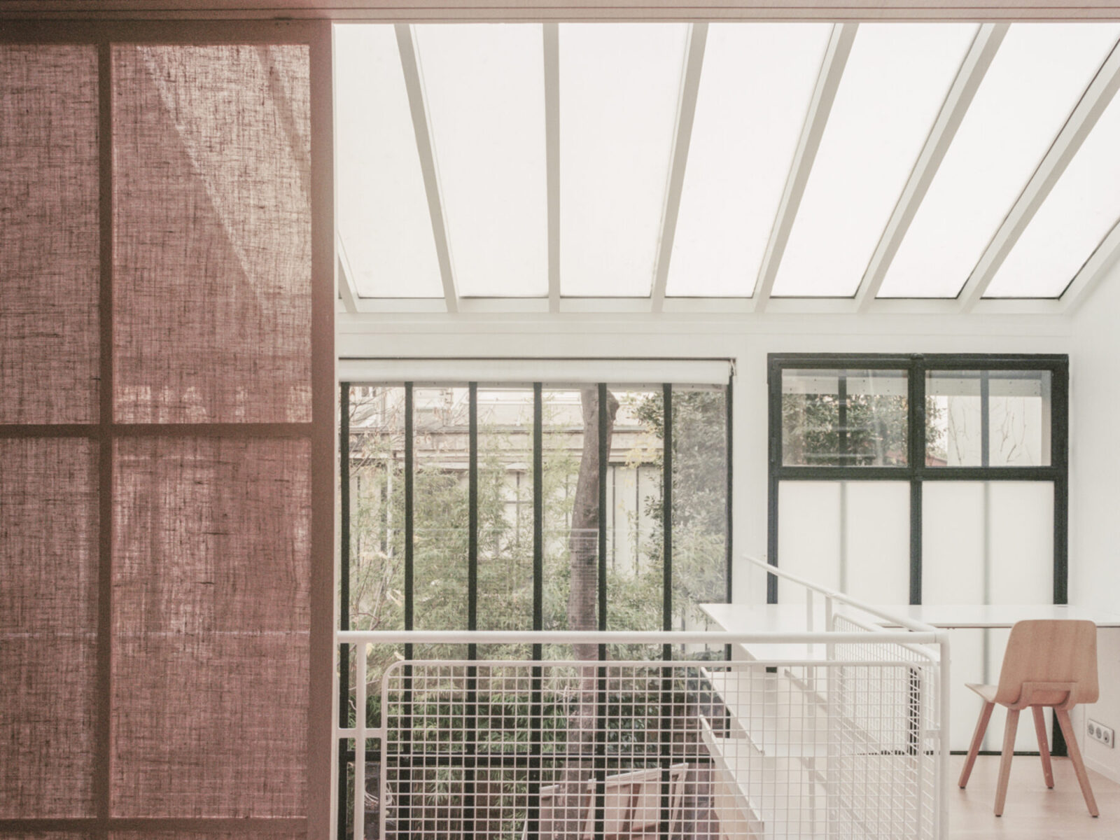
All jute sliding doors are custom made. They work as visual screens yet they allow penetration of natural light and ventilation throughout the floors. All areas in the house, including the bathroom and the walk-in closet overlook the outdoors. The porous materials; jute for the doors and perforated steel sheet in the walk-in closet protect privacy while maintaining the relation with the outside. A large interior window that overlooks the entire house was created on the second floor to gain additional natural light.
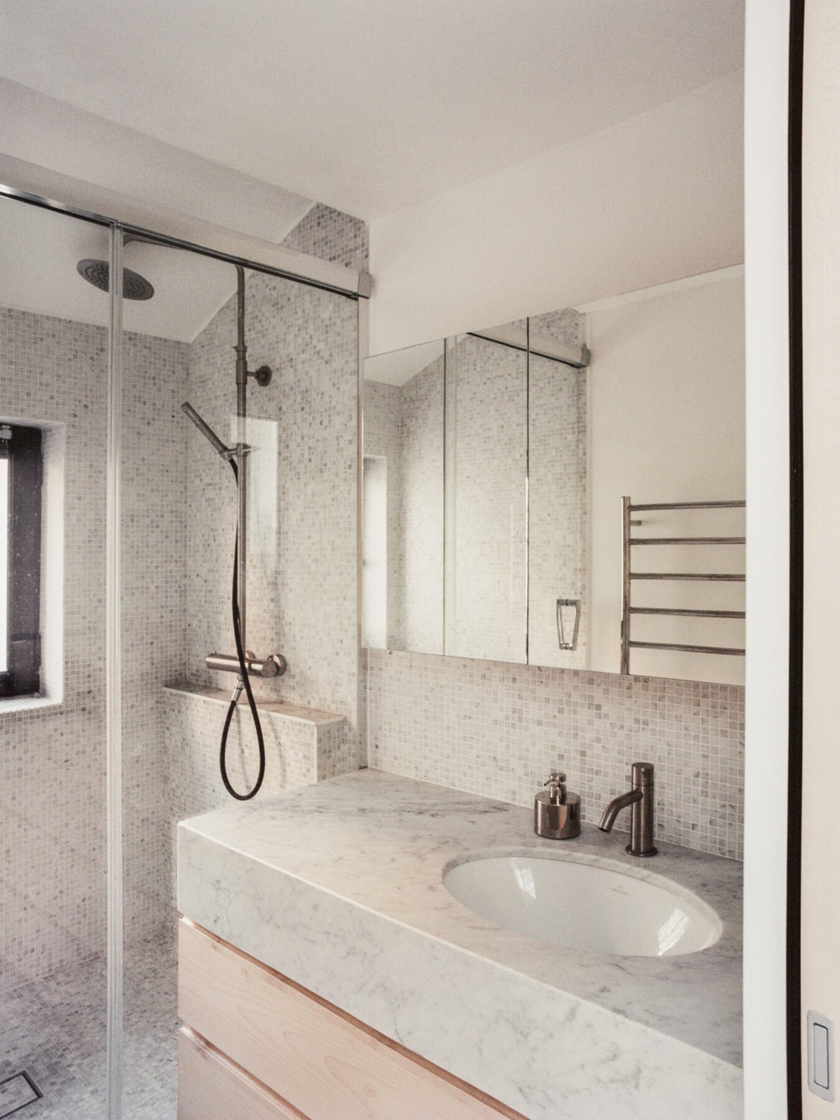
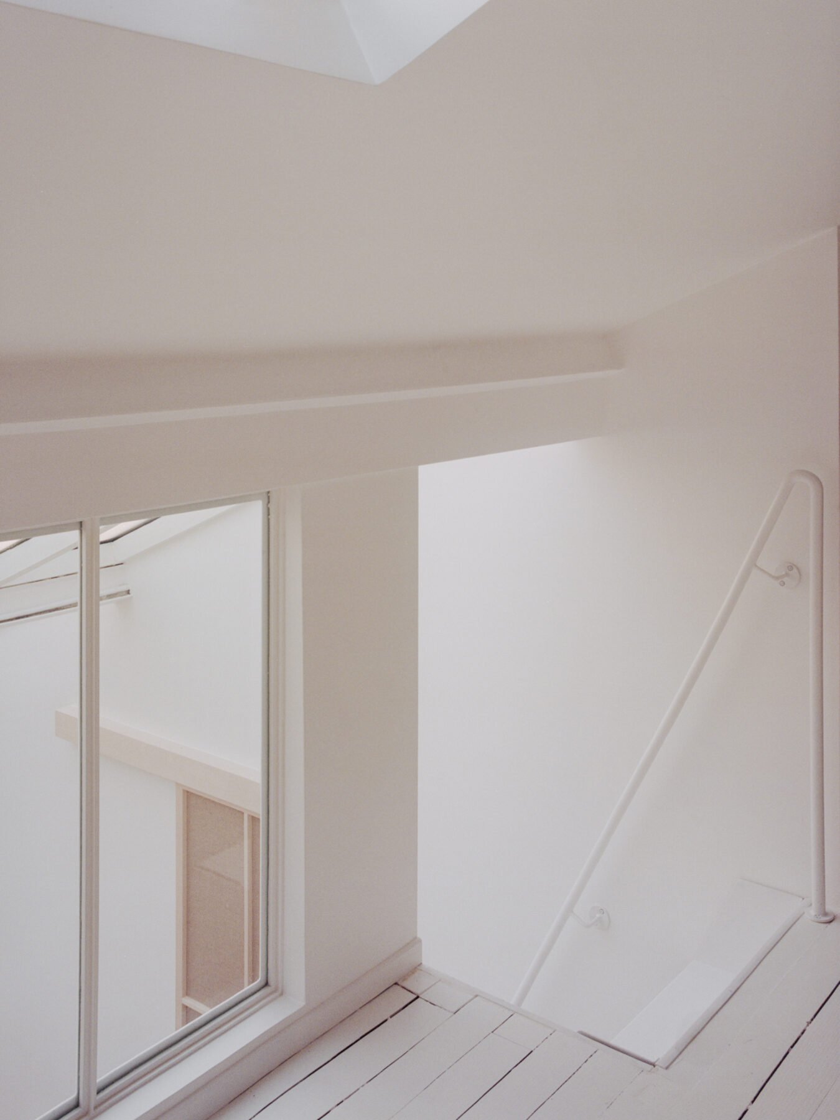
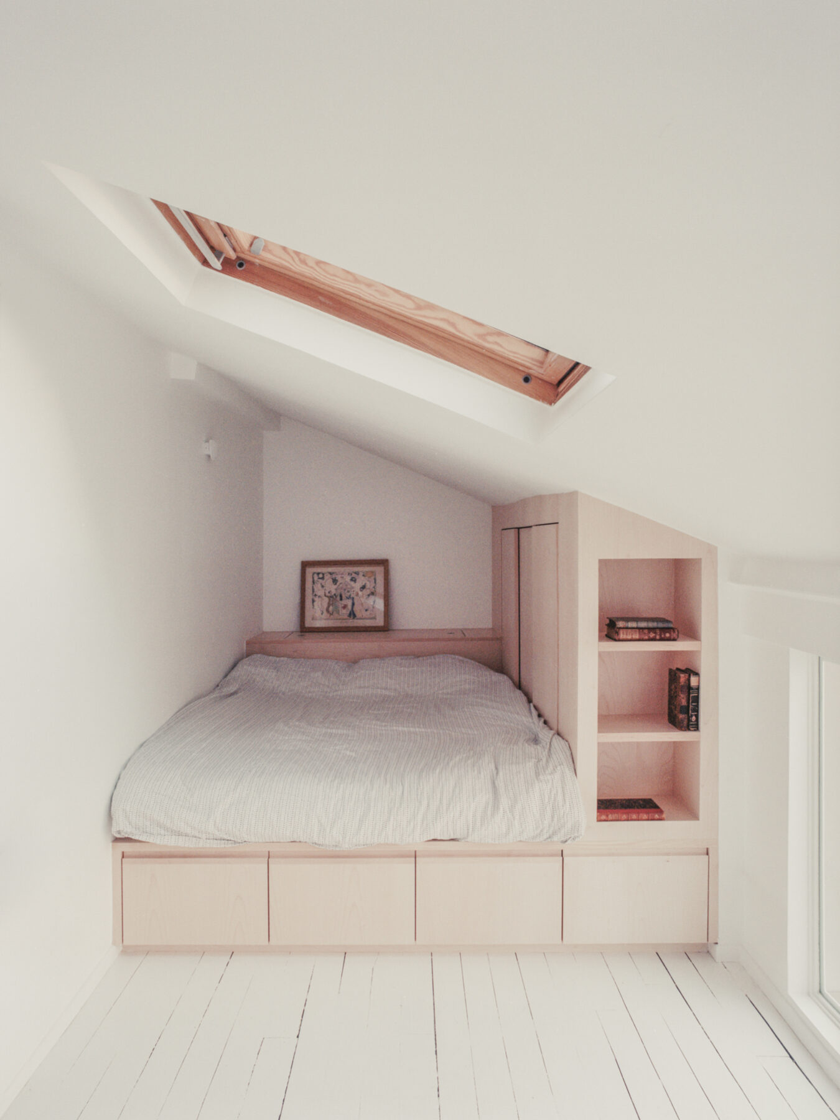
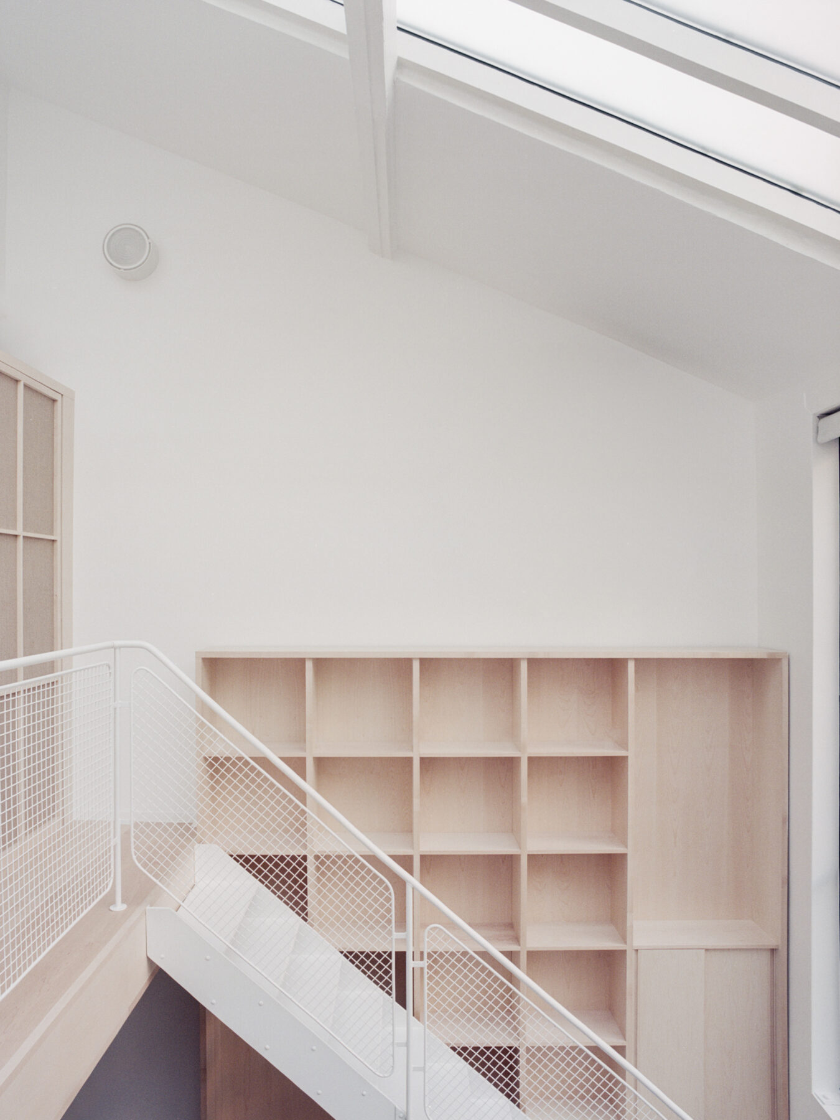
The refurbishment project adopted sycamore maple wood as its principal material combined with steel, jute, concrete and marble.
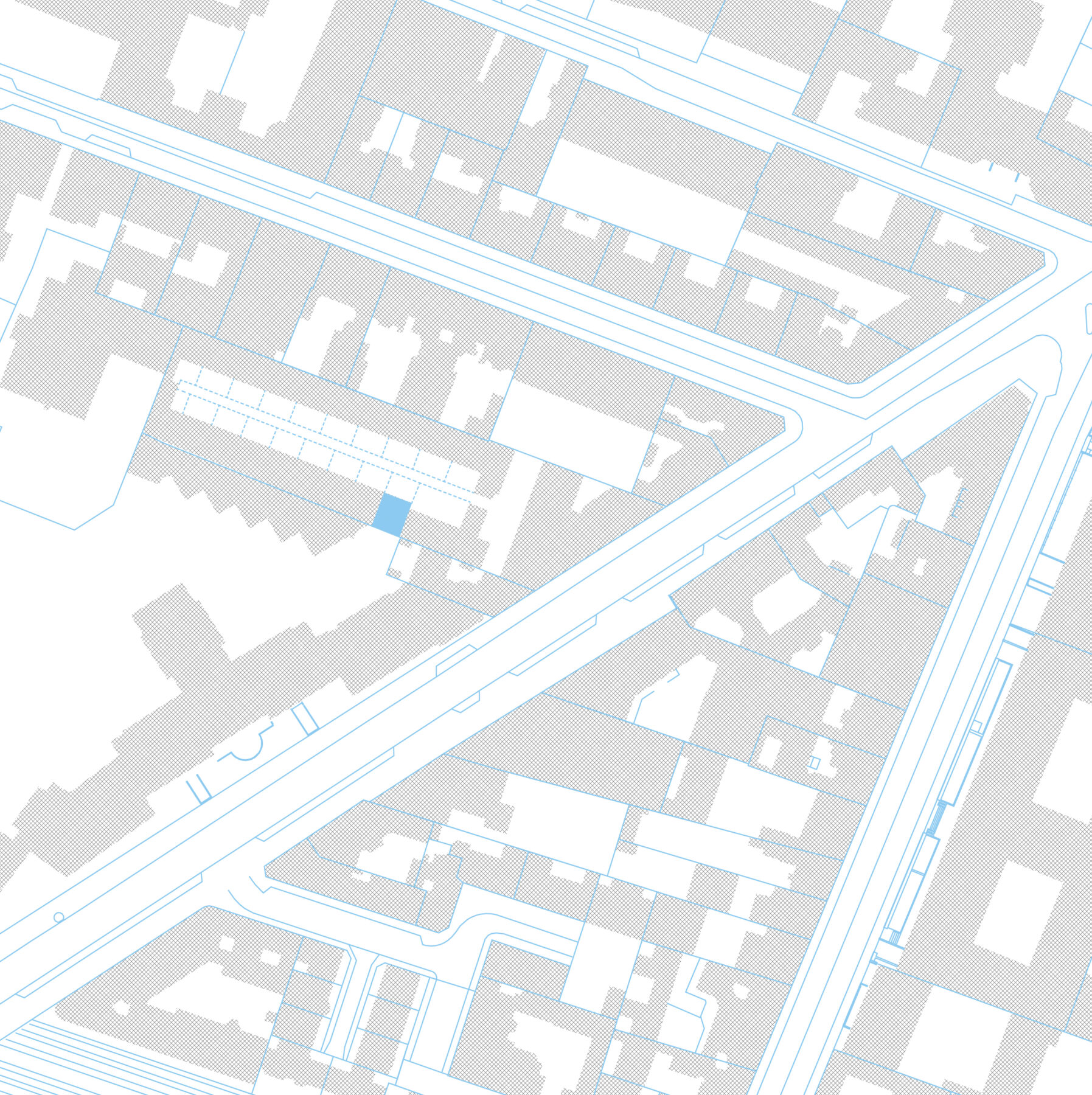

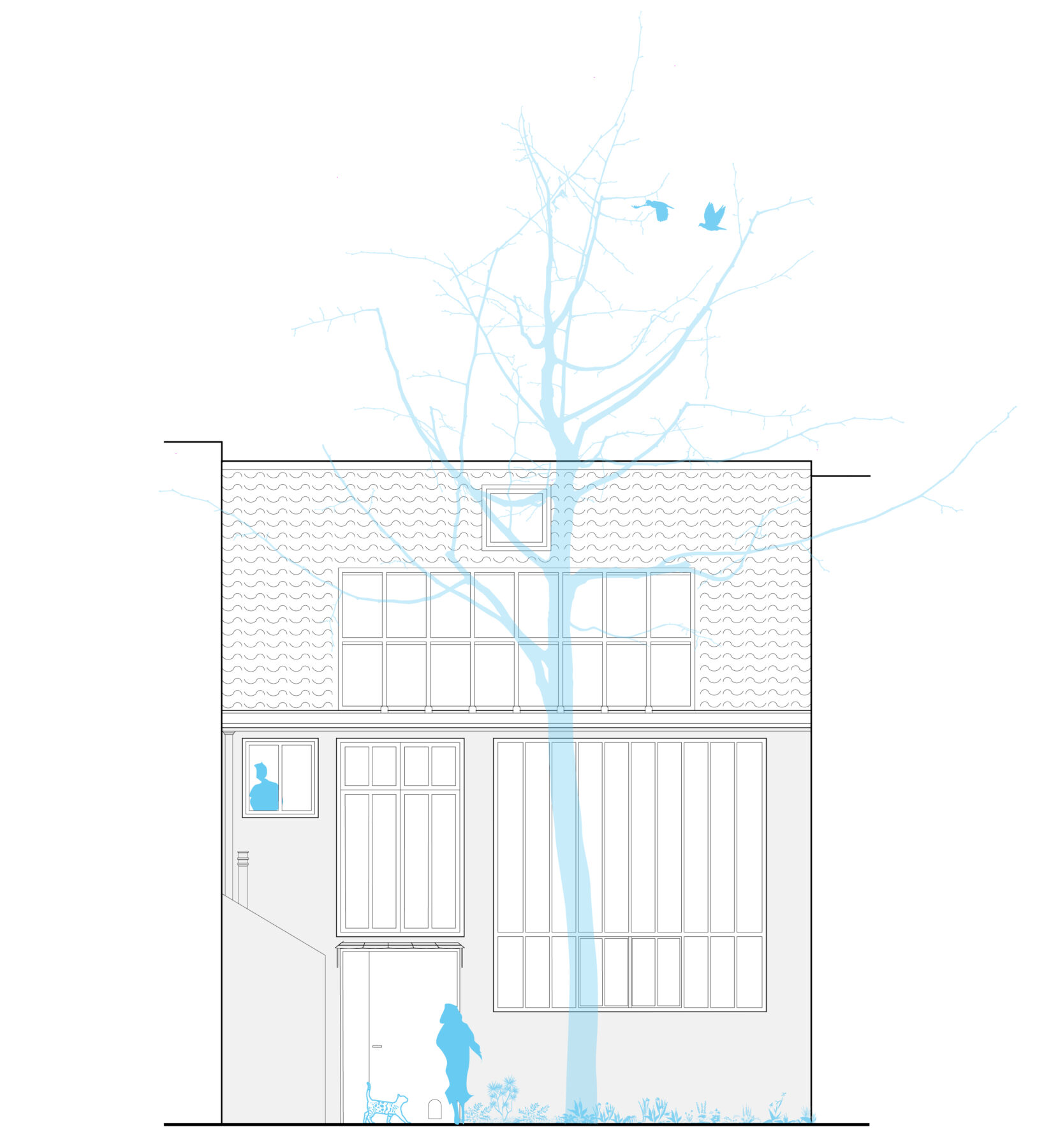
Facts & Credits
Project title Jean Moulin Atelier-House
Typology Refurbishment, residential, art studio
Location Paris, France
Completion year 2020
Built area 80m²
Architecture office Atelier NEA
Photography Lorenzo Zandri
READ ALSO: Calçada House in Porto, Portugal | Ren Ito Arq.
