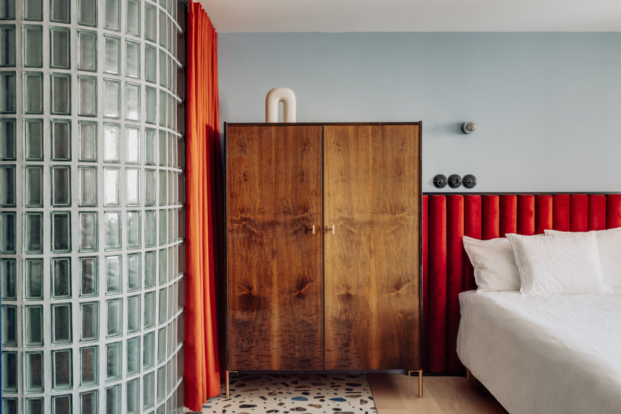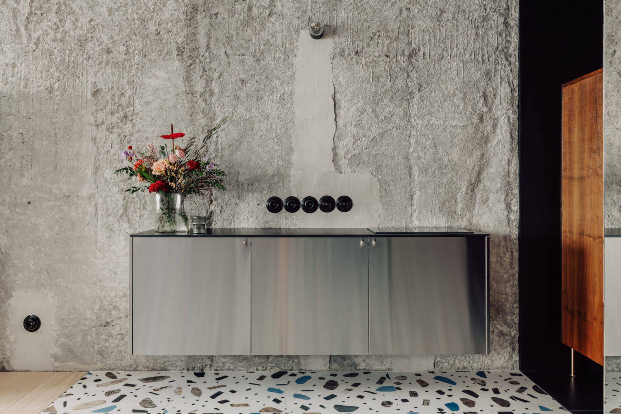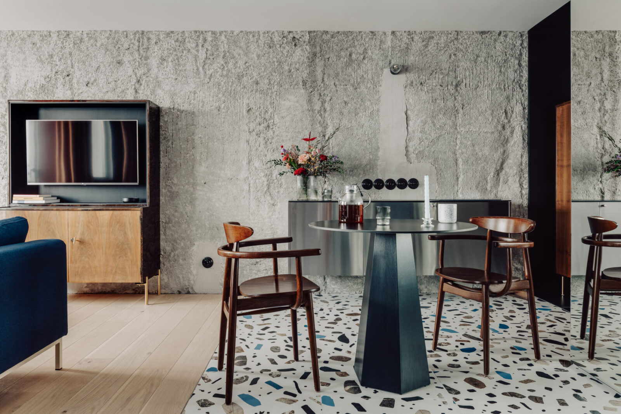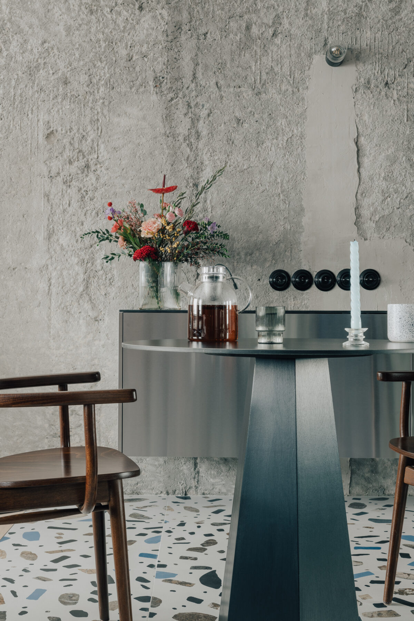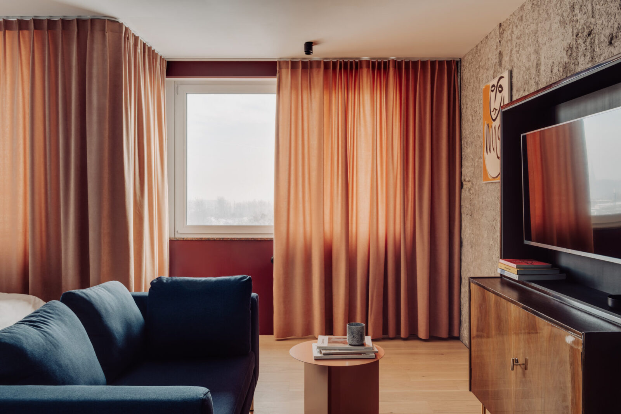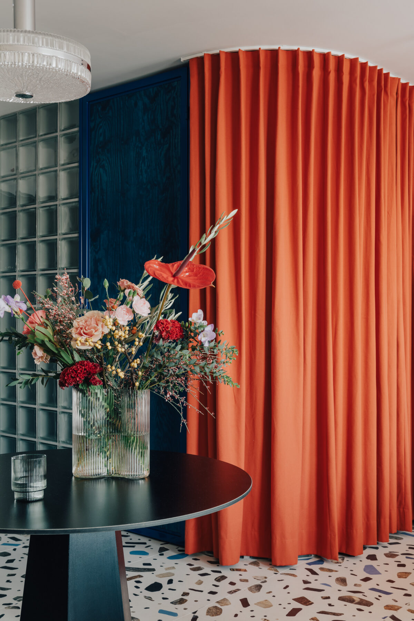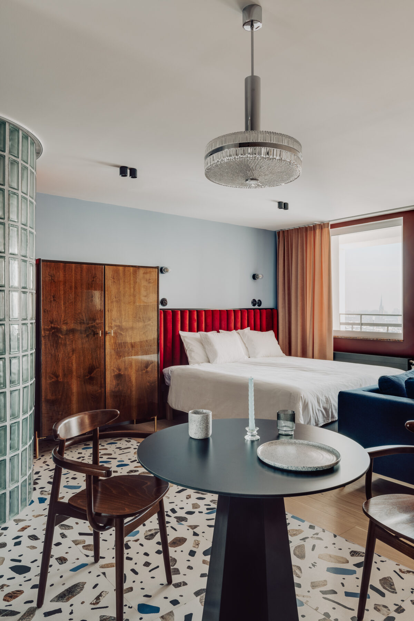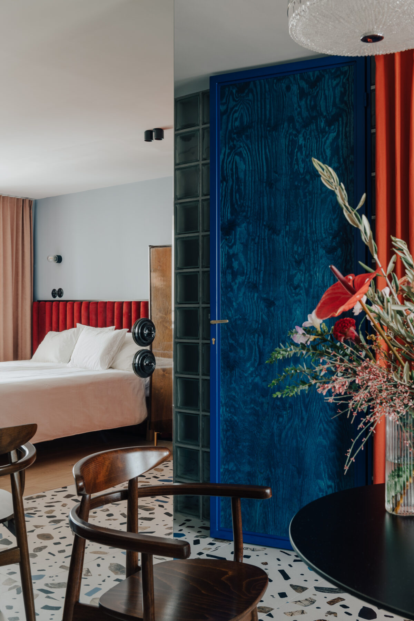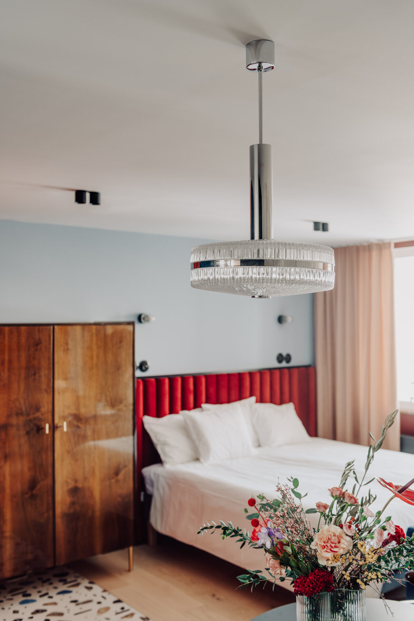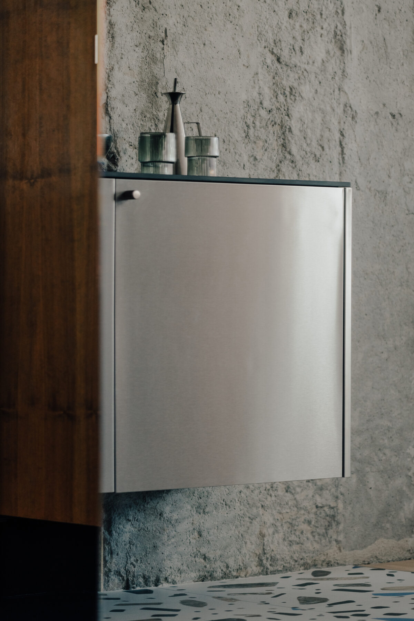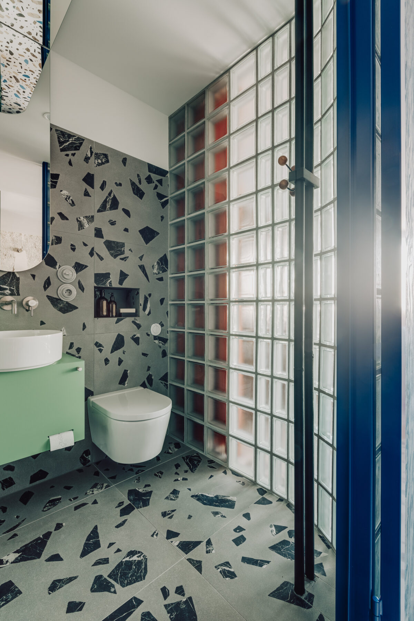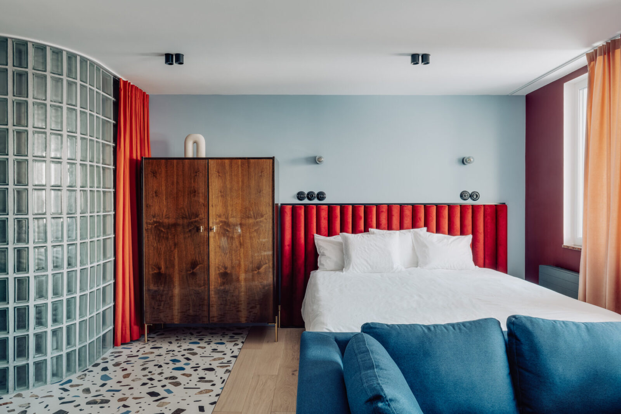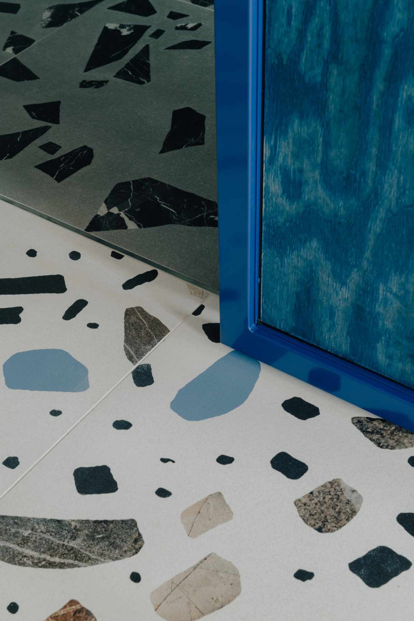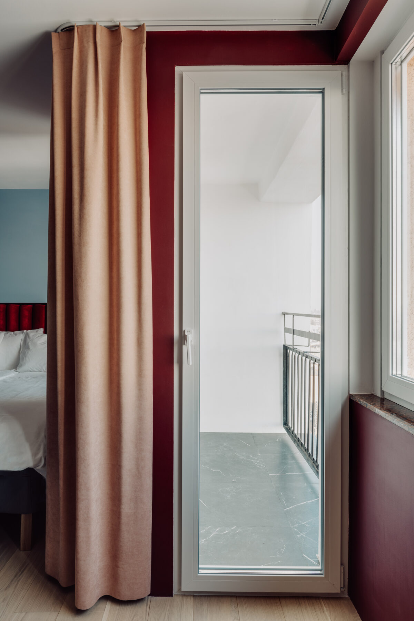Mistovia studio renovated the interior of a 70’s flat in Katowice, Poland using vivid colours, contrasting textures and the creative exploitation of vintage furniture in order to pay a subtle tribute to the modernist architecture of the building and the neighbourhood.
-text by the architects
Effective design does not always go hand in hand with a big budget, just like spaces meant for renting don’t have to be grey and dull. The modest flat meant for short-term stays is located on the 11th floor of one of the blocks of flats dating back to the 70’s in the centre of Katowice. The spot is nestled in-between the quickly- developing district of Bogucice and the popular region of Koszutka. Looking through its windows, one can spot the modern complex of the Silesian Museum designed by Austrians representing the Riegler Riewe Architekten, located on the territory of the former coal mine “Katowice”, as well as the building of the International Congress Centre created by JEMS Architects. Both of those buildings, together with others, constitute the Culture Sphere in Katowice.
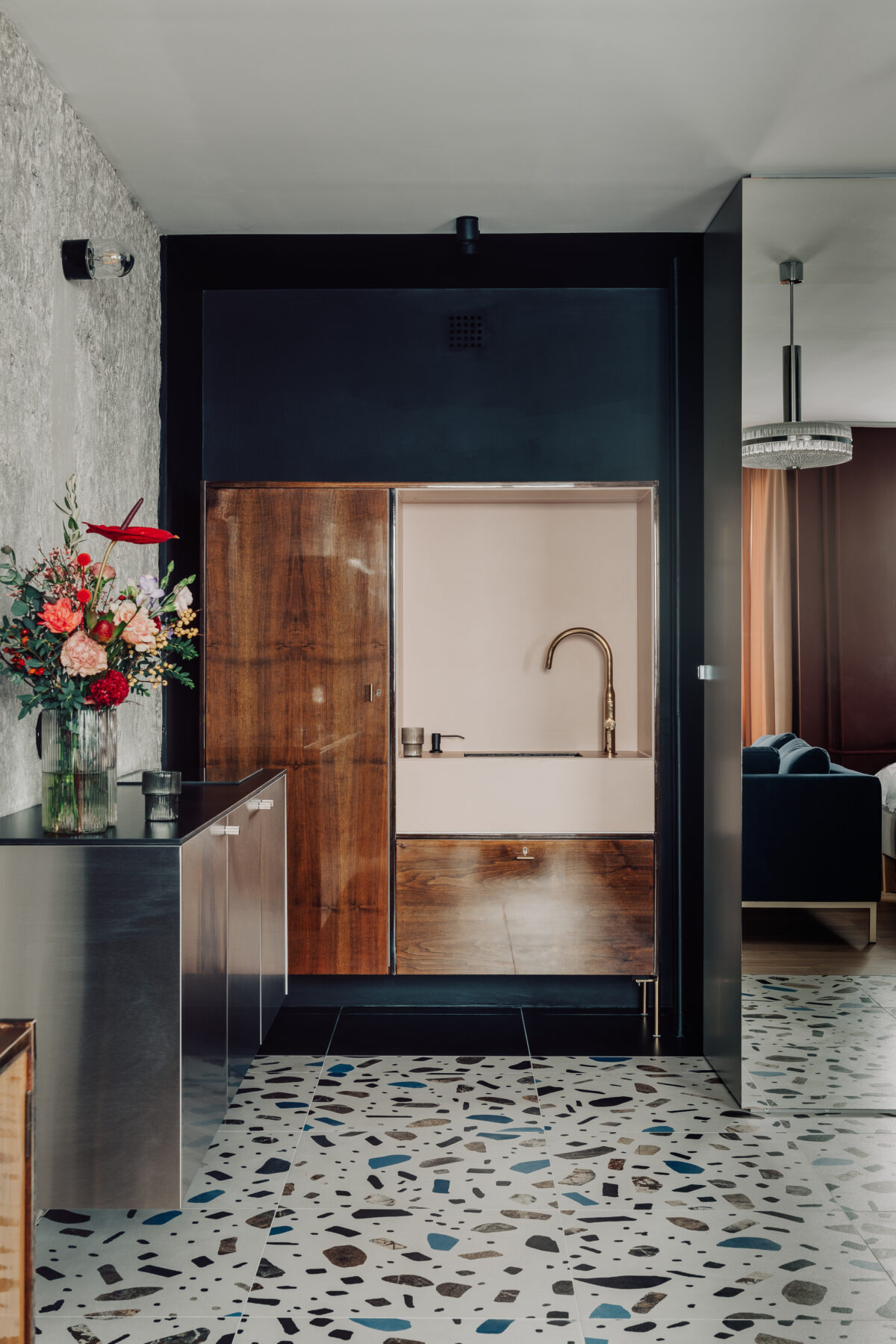
The designers engaged in the challenge of creating an effective space meant to catch the eye of those searching through lettings agencies’ websites, fitting into the rigorous budget at the same time.
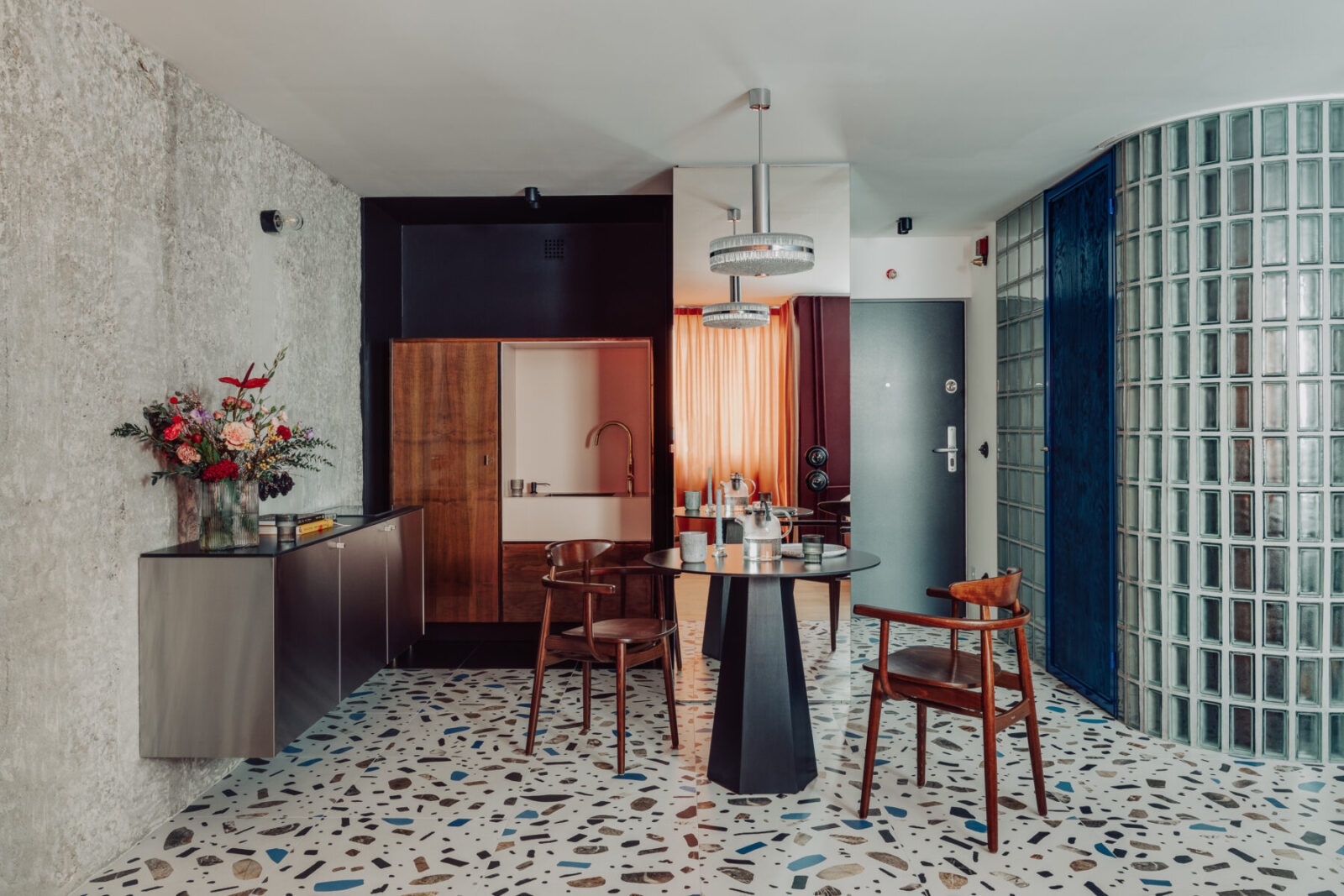
“Looking through offers listed by popular booking websites, most commonly kept in sensible greys and neutral whites, we knew that in our interior, we wished to showcase the possibility of juxtaposing materials that are completely different. The use of daring colours was somewhat of an extension of the climate we found in the flat upon starting the cooperation with our client. At the same time, we had to remember to stick to the financial spreadsheet,” – explain the designers.
The functional layout of this flat of 35m2 has been slightly modified in order to achieve the illusion of a bigger space – two small rooms were converted into a bright and spacious living room with a kitchenette. After removing the majority of partition walls, the flat became bright, functional, and fully adjusted to contemporary needs. Second-hand elements have been commonly chosen for the flat’s design and, thanks to the materials used (the exposed reinforced concrete wall) and the creative solutions, the history of the modernist neighbourhood in which the building is located has been addressed with respect.
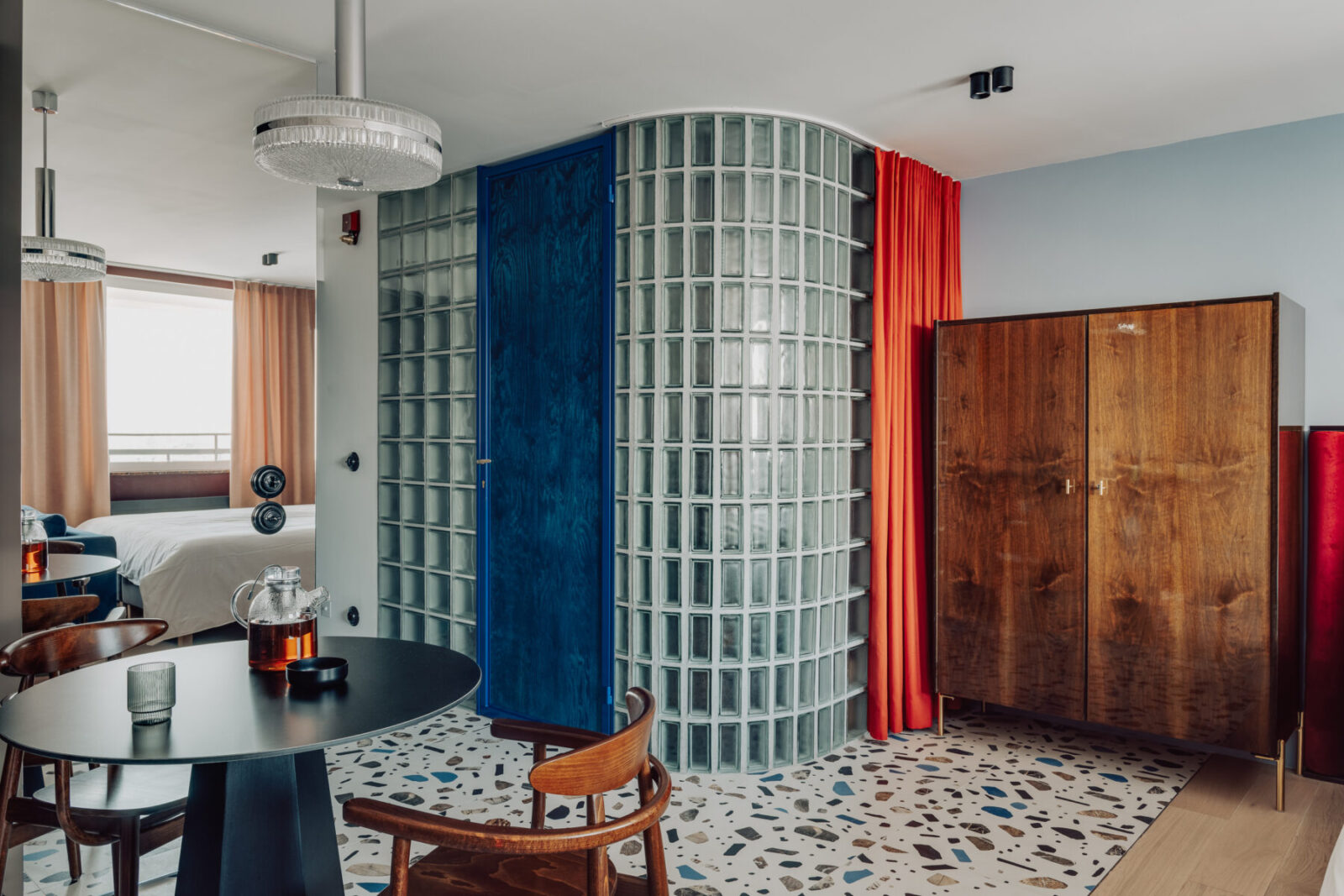
“Taking inventory of the flat, we found perfectly conserved furniture polished to the point of shining – no doubt remembering the times when the block of flats was constructed. We decided to use them, giving them new, surprising functions – the chest of drawers from the living room has become a kitchen cupboard, a cabinet is now framing the television”– explain the designers.
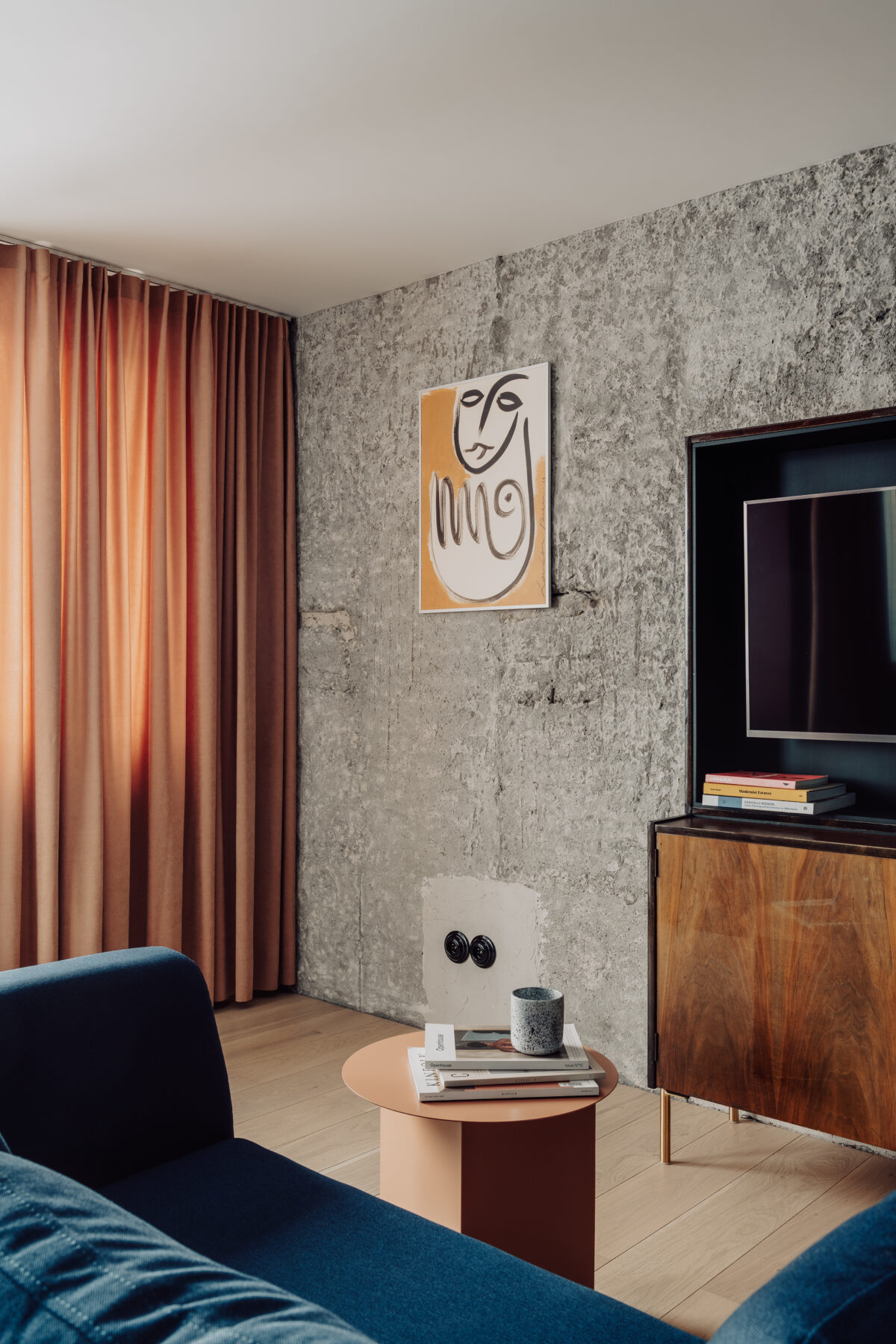
The ceiling lamp made of crystal glass originates from a shop in Krakow called Szpeje – it was carefully refurbished. The modern accessories perfectly correspond with the vintage furniture – bentwood chairs from the Paged brand, the black matte dining table on a polygonal base and the simple, stainless steel kitchen cupboard, its shining surface contrasting with the roughness of the reinforced concrete wall.
The glass blocks forming the circular corner of the bathroom wall pay a subtle tribute to modernist architecture.
Thanks to them, the flat with few windows has gained daylight. The staircase is decorated with a similar kind of tiles. The terrazzo tiles decorating the floor in the antechamber, kitchenette and, in a different shade, the bathroom, draw on the trends dating back to Poland’s communist times. They were designed by Giovanni Romanelli for the Fioranese brand. The intensely blue bathroom door made of stained plywood is a definite touch of colour. It contrasts nicely with the brick-red curtain separating the bedroom from the bathroom.
Finding an intelligent solution for storing and saving space for a cleaning closet – a short-stay flat requires frequent visits of the cleaning crew – was important for the investor. All of the functions have been “hidden away” in the wardrobe with a mirror surface which not only beautifully reflects the light, making the space seem bigger, but also fits inside it all of the flat’s equipment – dishwasher, fridge, washing machine, and the aforementioned cleaning closet.
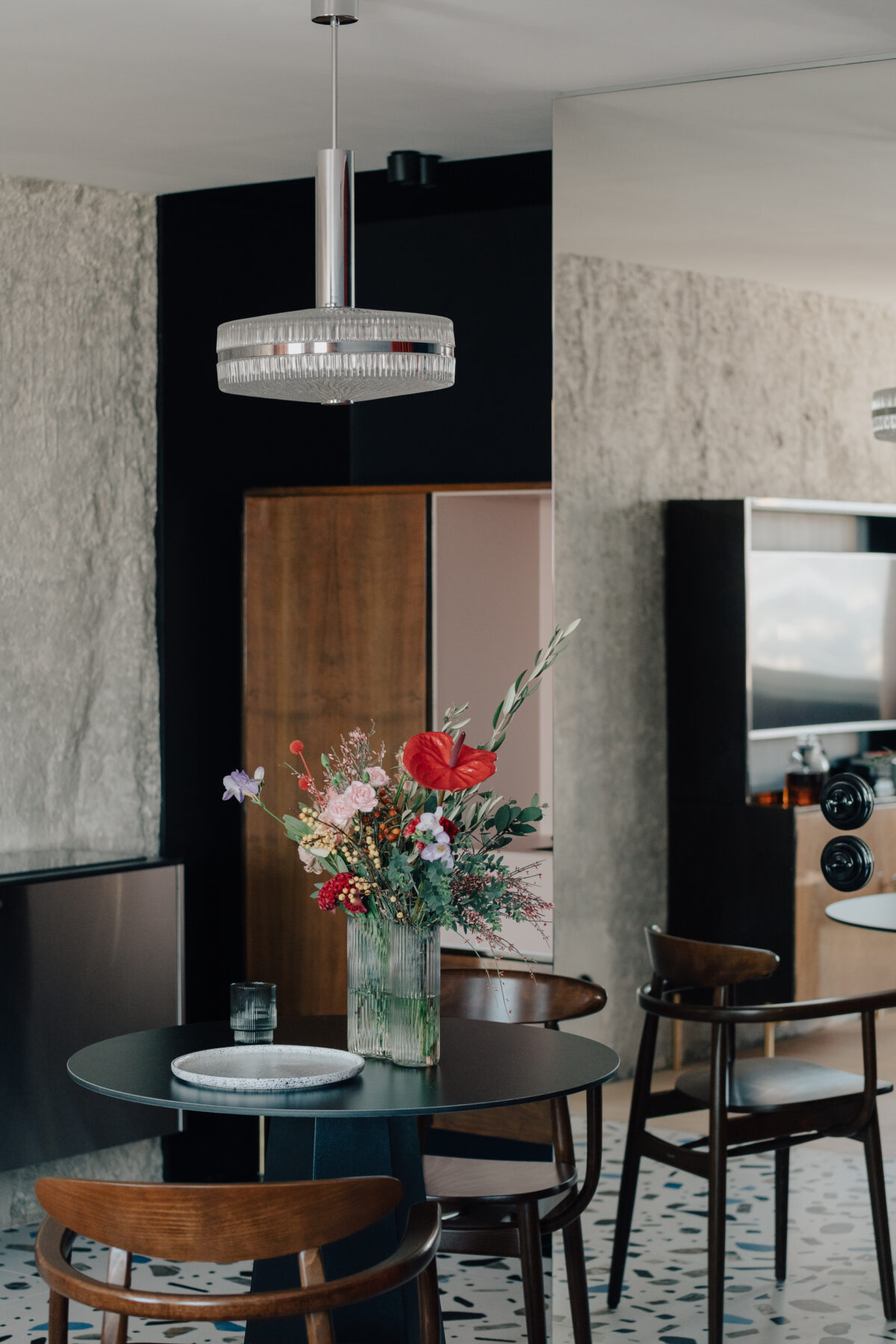
Mini Bio
Mistovia. Our material is space. We shape it into a new dimension, making sure to balance aesthetics with usefulness. We absorb bold ideas and collect unique inspirations in order to be able to mold them into a polished detail. We design spaces that inspire with their unordinary design and make life easier thanks to well-thought-through solutions. We have the courage to dream and the vigour necessary to bring the most ambitious plans to life. It was this passion that gave life to places we would love to live, work, and relax in ourselves. Filled with enthusiasm and emanating joy.
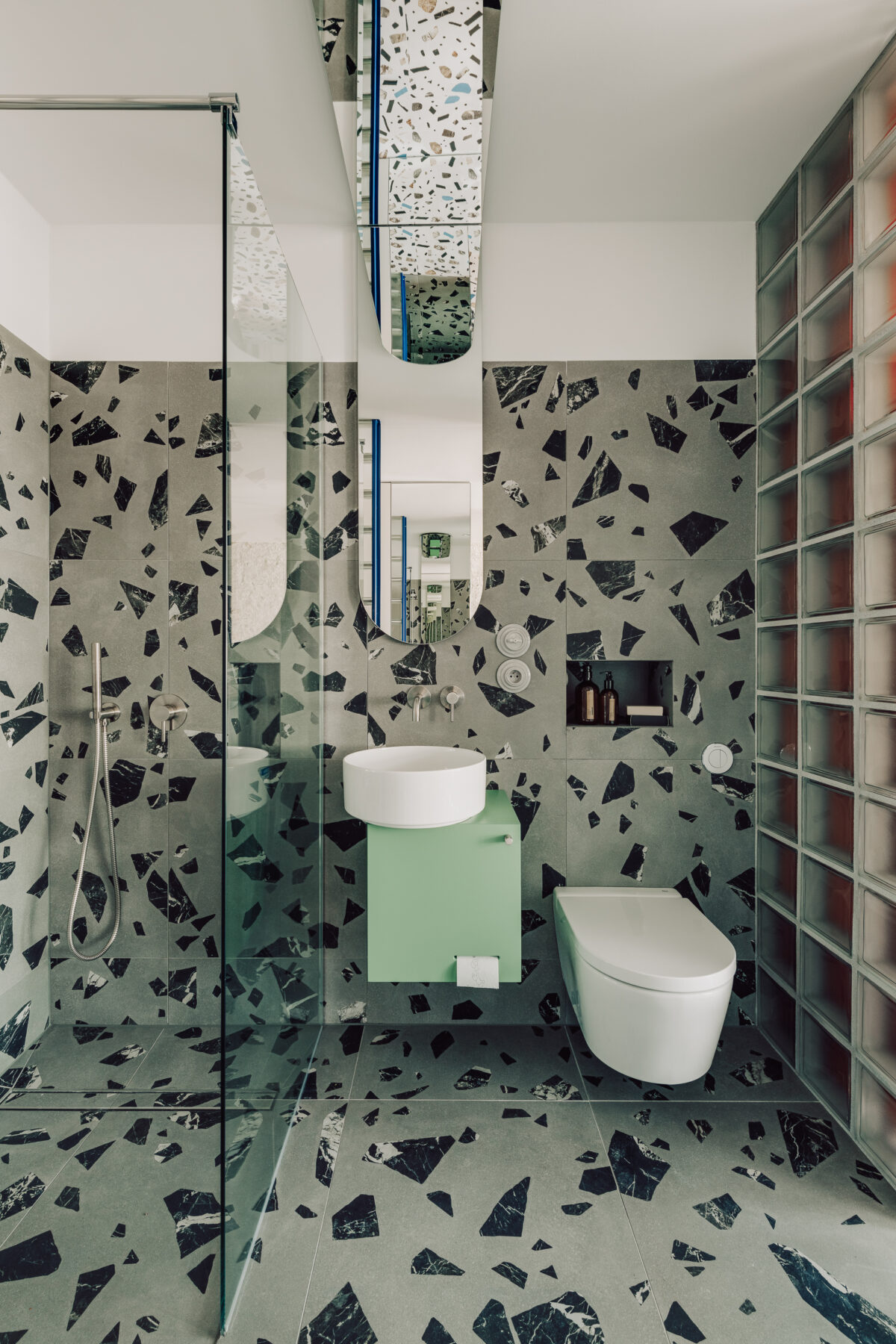
Facts & Credits
Project title Katowice apartment
Typology Renovation, Interiors, Residential
Location Katowice, Upper Silesian, Poland
Design MISTOVIA studio
Photography ONI Studio
Το στούντιο Mistovia ολοκλήρωσε την ανακαίνιση διαμερίσματος βραχυχρόνιας μίσθωσης και εμβαδού 35 τ.μ. σε κτήριο της δεκαετίας του ’70 στην πόλη Katowice της Πολωνίας, παραδίδοντας ένα χώρο εκλεκτικιστικής σχεδιαστικής προσέγγισης, με έντονα βίντατζ στοιχεία, που αποτελεί αναφορά στη μοντερνιστική αρχιτεκτονική του κτηρίου και της ευρύτερης περιοχής στην οποία αυτό ανήκει.
-κείμενο από τη συντάκτρια
Στα όρια ενός αυστηρού οικονομικού μπάτζετ, ο σχεδιασμός ενσωματώνει έντονες χρωματικές επιλογές και αντιθετικές υφές, υιοθετώντας, παράλληλα, μεθόδους ανακύκλωσης των προϋπαρχόντων υλικών σε νέες, ευφάνταστες εφαρμογές μέσα στο χώρο.
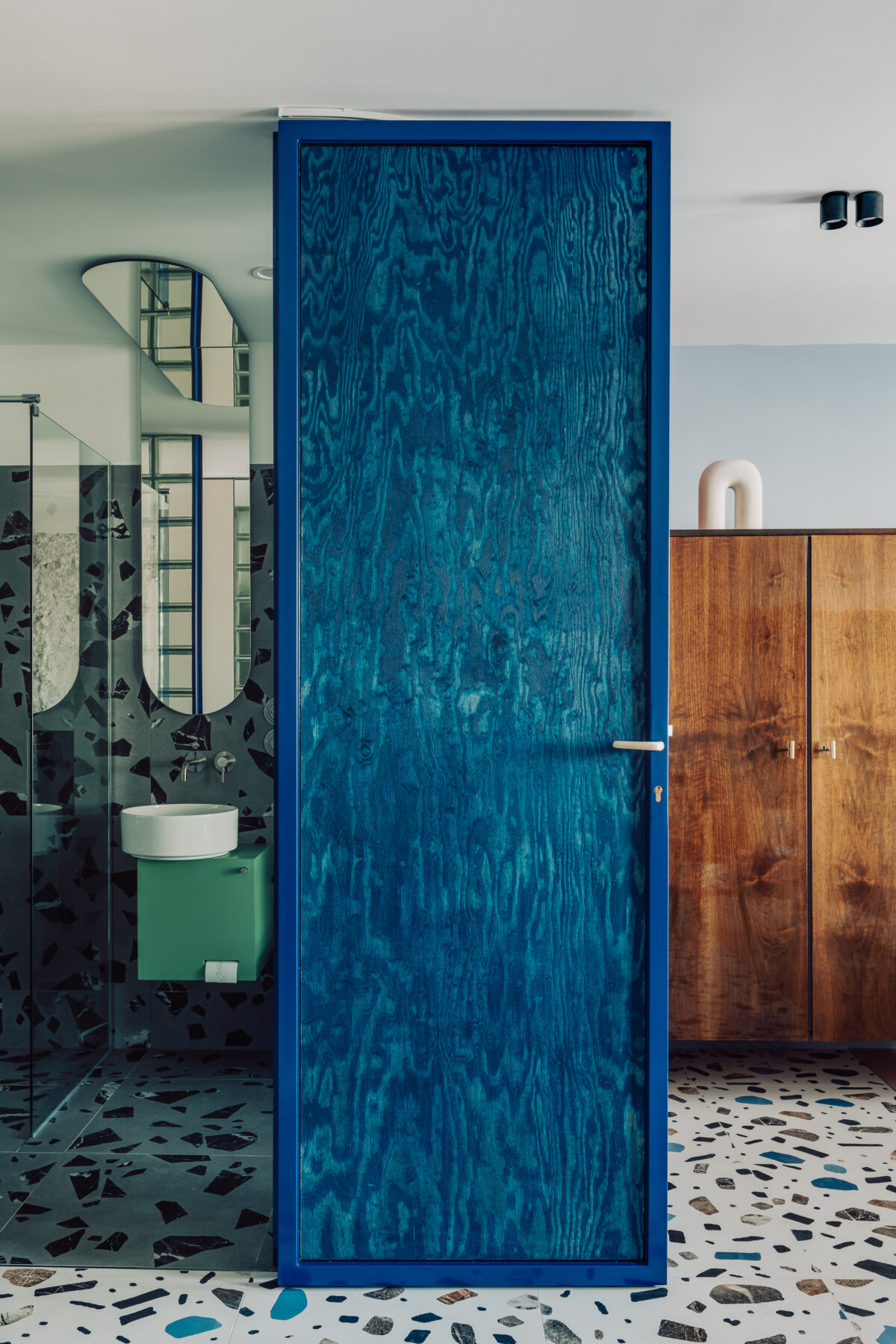
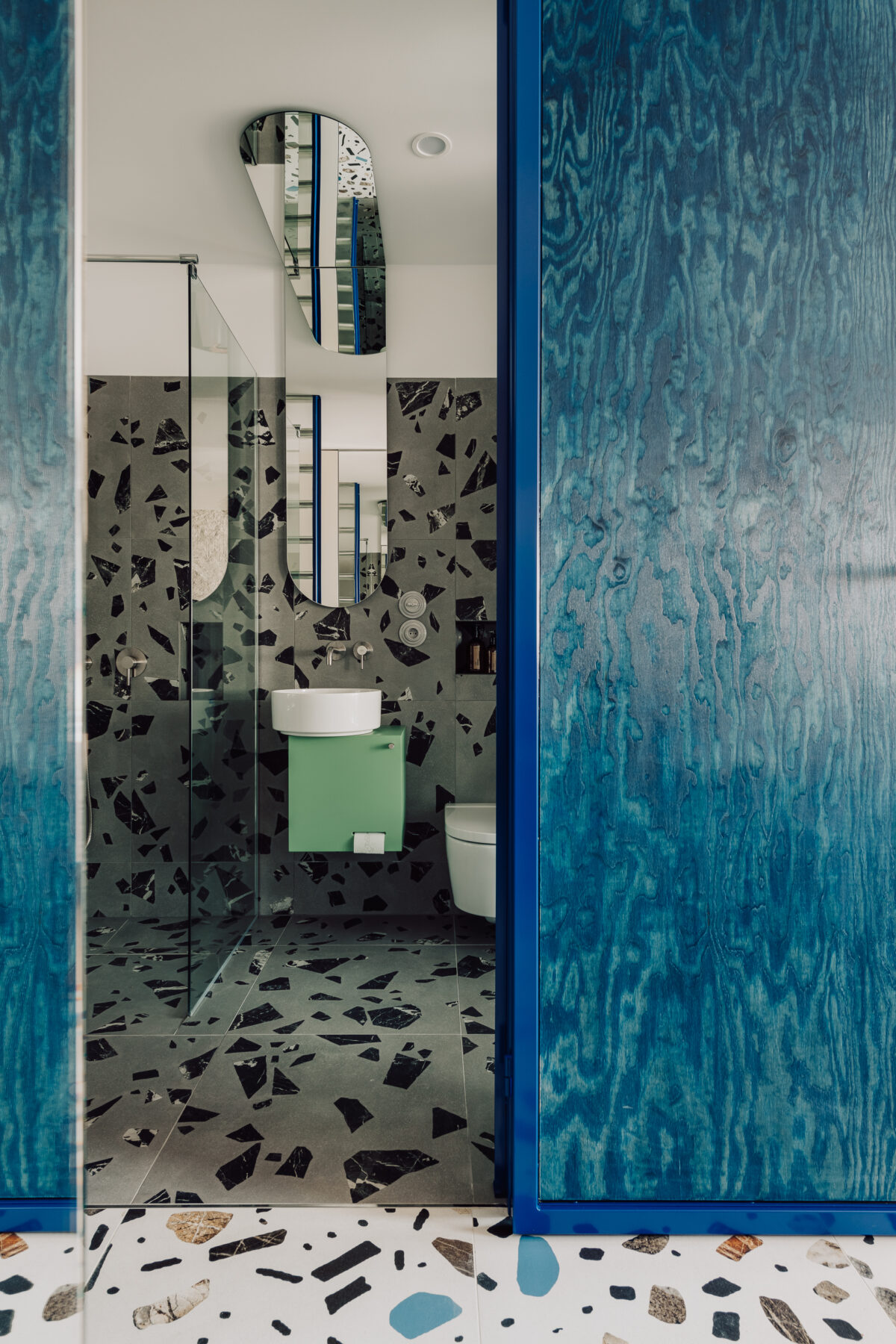
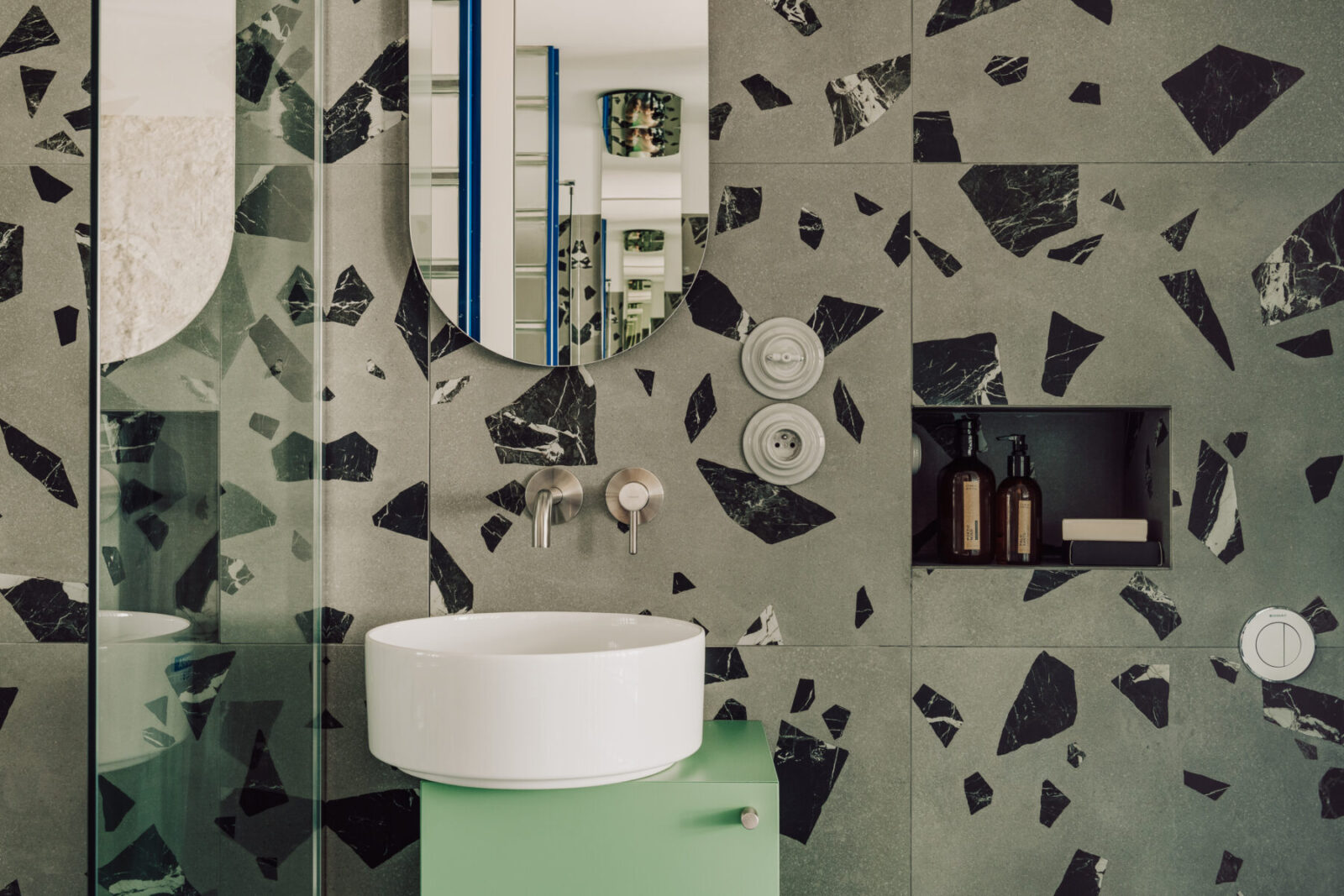
Η πόρτα του λουτρού, σε ένα βαθύ μπλε του κοβαλτίου, έρχεται σε δυναμική σύζευξη με το μεστό κόκκινο της κουρτίνας που περικλείει το χώρο. Ο καμπύλος τοίχος από υαλότουβλα, που οριοθετεί το λουτρό, αποτίνοντας φόρο τιμής στο μοντερνιστικό υπόβαθρο του κτηρίου, έρχεται σε αρμονική αντίθεση με τον αδρό τοίχο του καθιστικού από εμφανές σκυρόδεμα, την επένδυση της αποθηκευτικής ντουλάπας από καθρέφτη και τα μωσαϊκά πλακάκια που καλύπτουν τμήμα του δαπέδου στο καθιστικό και μεγάλο μέρος των επιφανειών του μπάνιου, αποτελώντας αναφορά σε σχεδιαστικές νόρμες του κομμουνιστικού παρελθόντος της Πολωνίας. Ένα πρώην αποθηκευτικό έπιπλο πλαισιώνει την οθόνη της τηλεόρασης ενώ τα ντουλάπια της κουζίνας αποτελούσαν κάποτε τη ράχη των ερμαρίων στο καθιστικό.
Στοιχεία έργου
Τίτλος έργου Katowice apartment
Τυπολογία Ανακαίνιση
Τοποθεσία Πολωνία
Σχεδιασμός MISTOVIA studio
Φωτογραφία ONI Studio
READ ALSO: Naiades Boutique Hotel in Ioannina, Greece | by Amalgama-Architects
