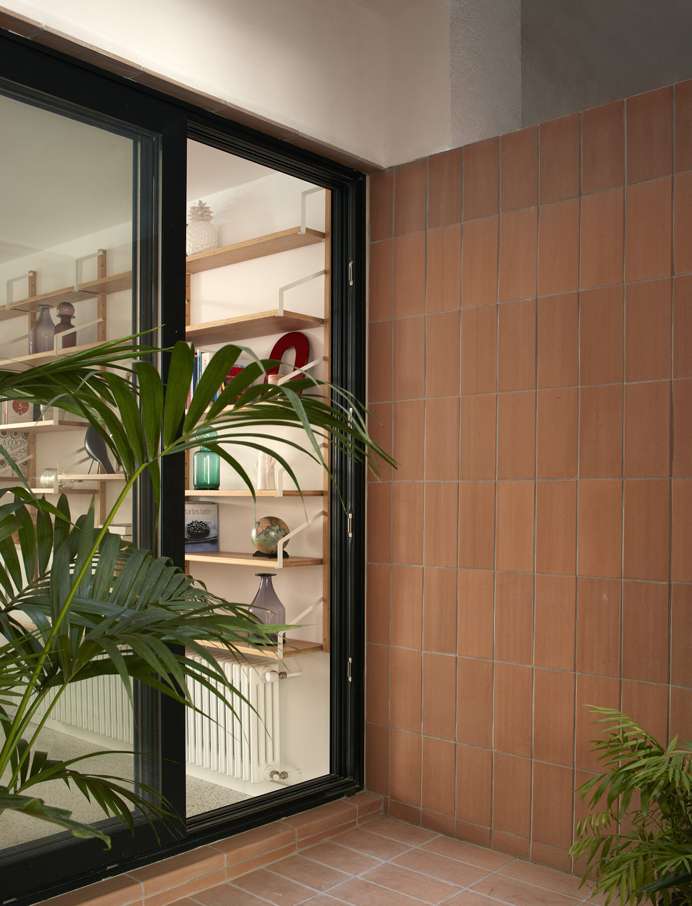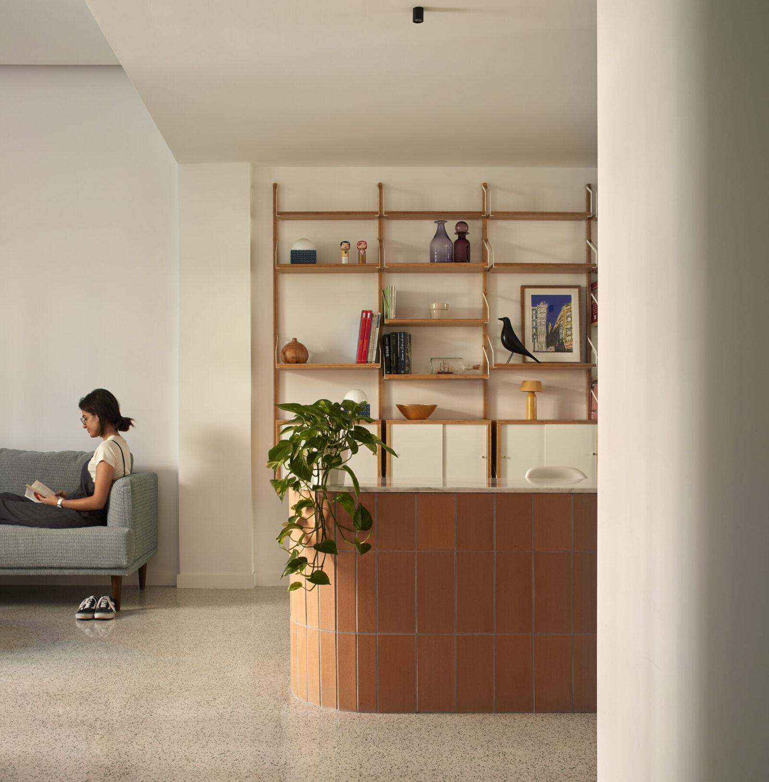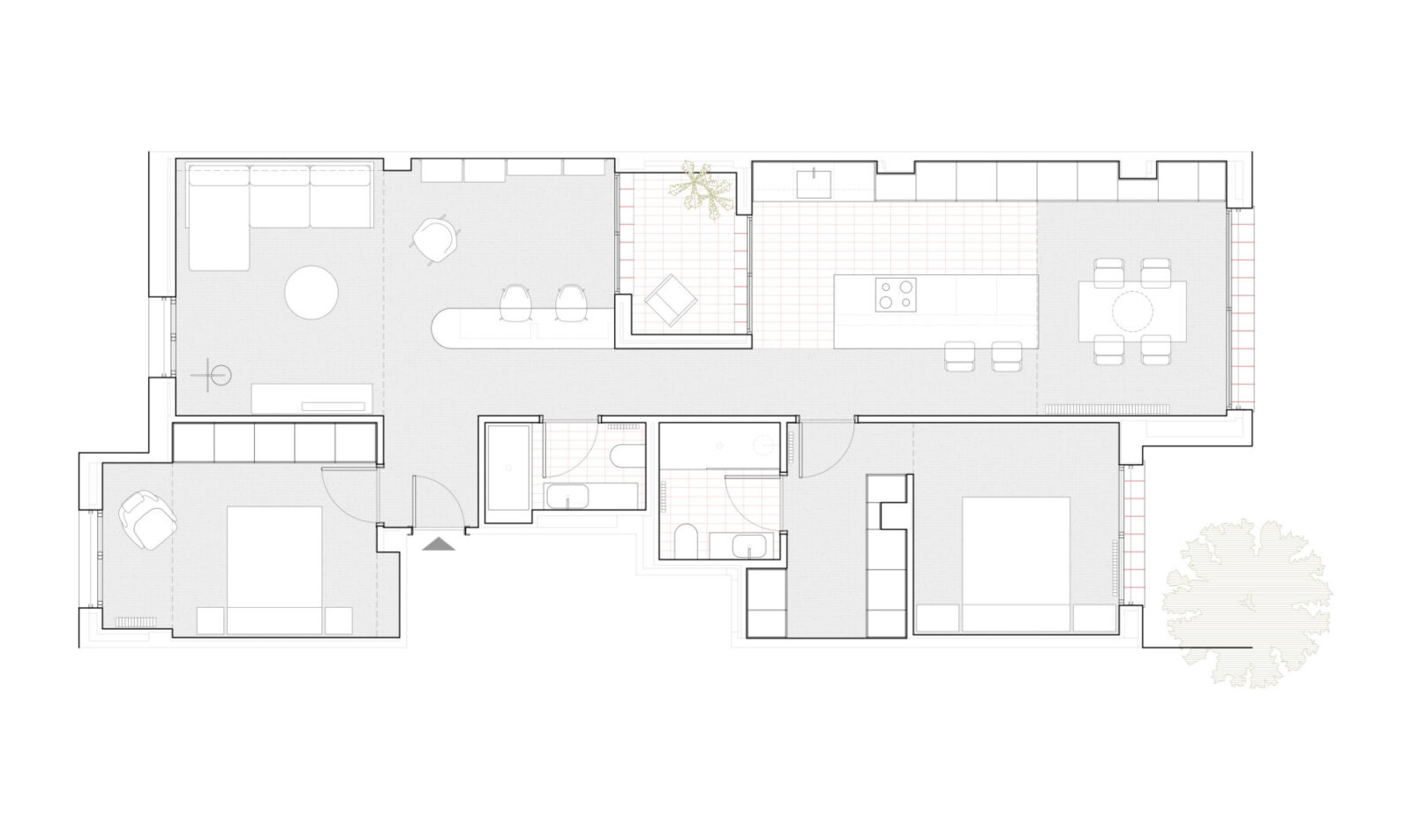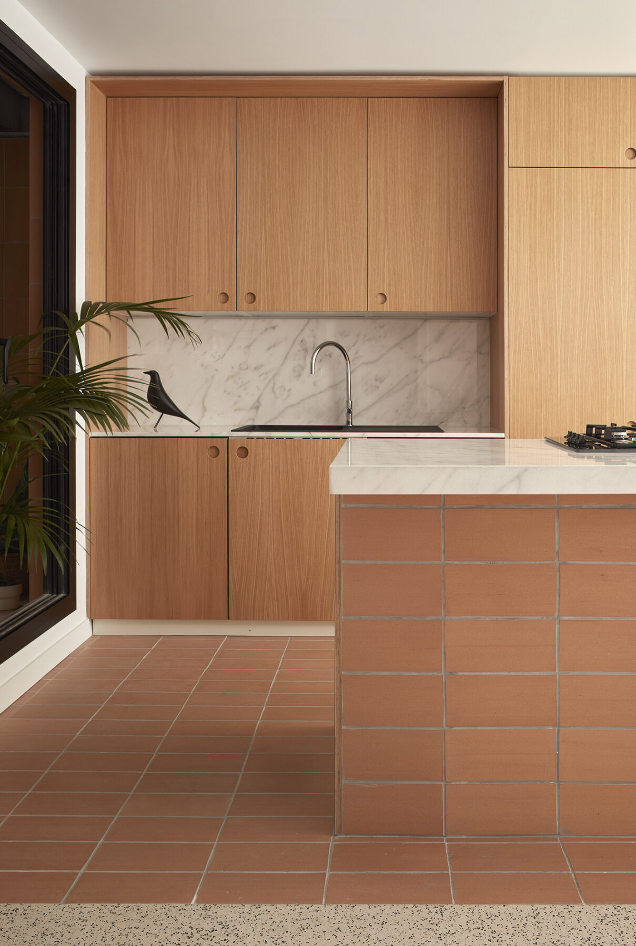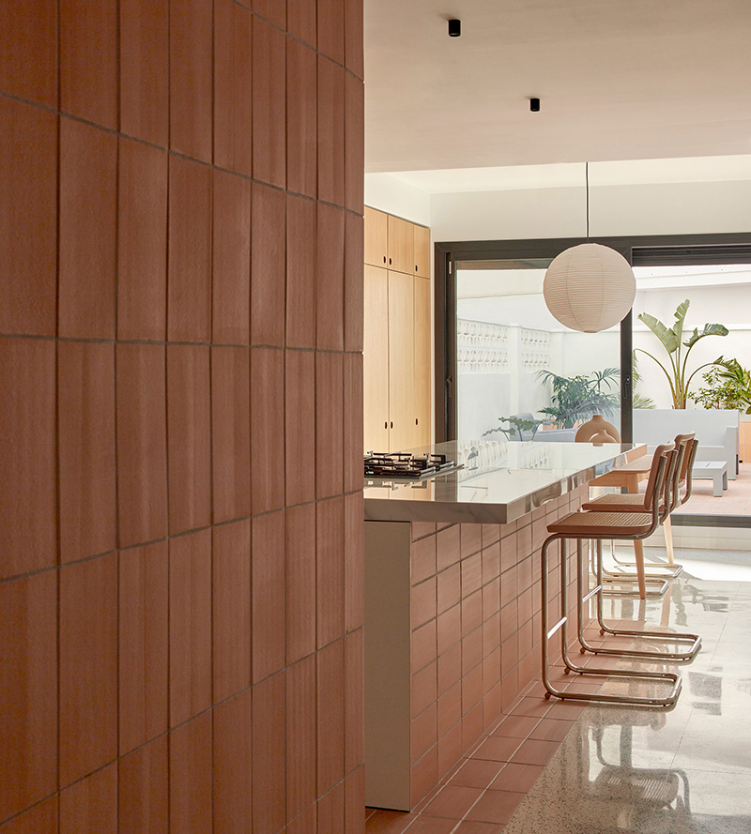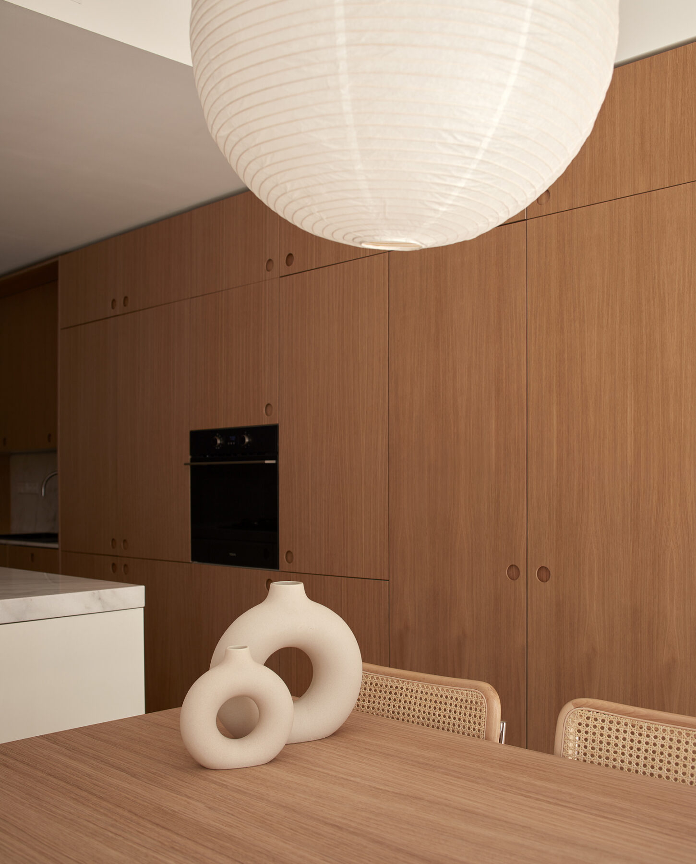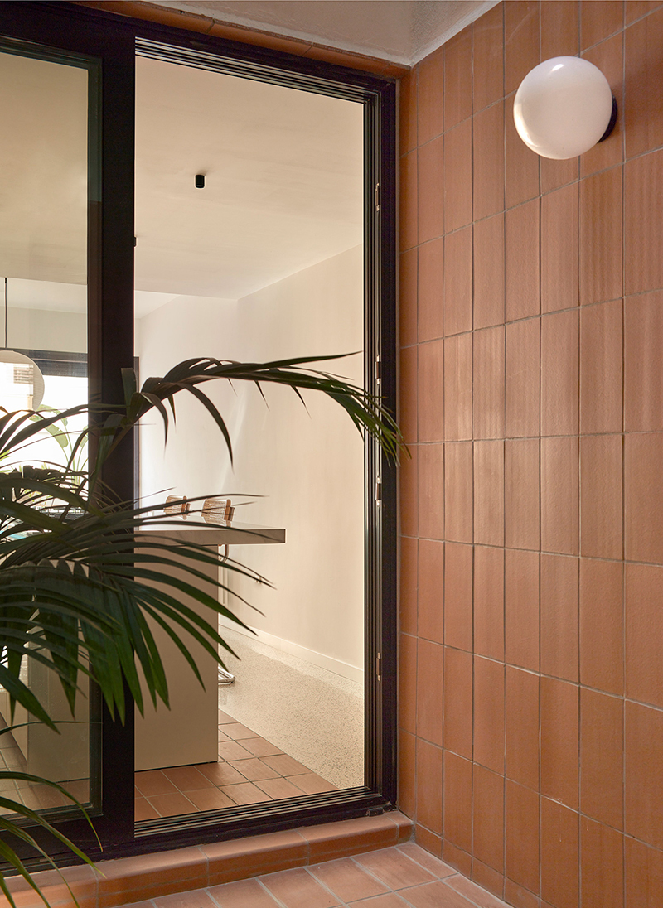Located at the first floor of a building in the Arrancapins neighborhood of Valencia, this apartment was renovated by DG ESTUDIO.
The place is divided and the spaces are organised by two patios, a large block patio and a small interior patio, that define both the plan and the living conditions of the apartment.
Three main materials are used in this project, shaping the caracter of it, natural wood, terrazzo and ceramic tile.
The great challenge we faced in this project was to create a house that would live again from outer space.
The house is located on the first floor of a building located in the Arrancapins neighborhood of Valencia.
Two patios, a large block patio and a small interior patio, are the most characteristic elements of the space in which we have to intervene.
The house is divided into two areas, a large day area that lives from the two patios and the night area.
The day area is divided into two spaces by the small interior patio. A first space formed by the living room and a small study and a second kitchen dining space flanked by the two patios.
The night area consists of two bedrooms, one of them with bathroom en suite with dressing room.
Three materials, which accompany us recurrently in several of our latest works, help us to give character to this space, natural wood, terrazzo and ceramic tile.
Credits & Details
Project: DG – Estudio
Architecture and interior design: DG – Study
Category: Residence – interior design
Location: Valencia
Surface: 108 m2 of housing + 45 m2 of patio
Team: Isabel Roger Sánchez and Daniel González López
Photography: Mariela Apollonio
We are DG, architecture and interior design studio based in Valencia specialized in new construction projects, reforms, interior design and rehabilitation. DG we are Isabel Roger Sánchez and Daniel González López, architects since 2005 by the ETSAV.
READ ALSO: Schulhaus Aaberg, Switzerland | by Haller Gut architects
