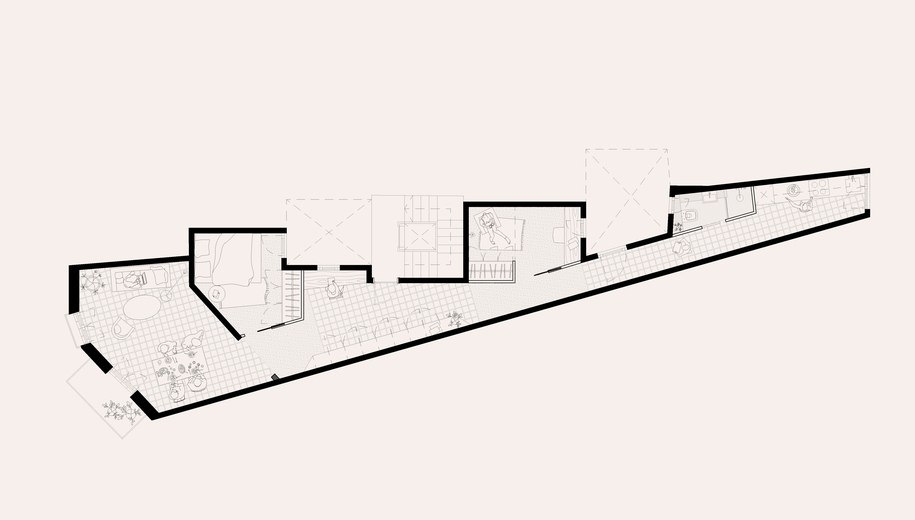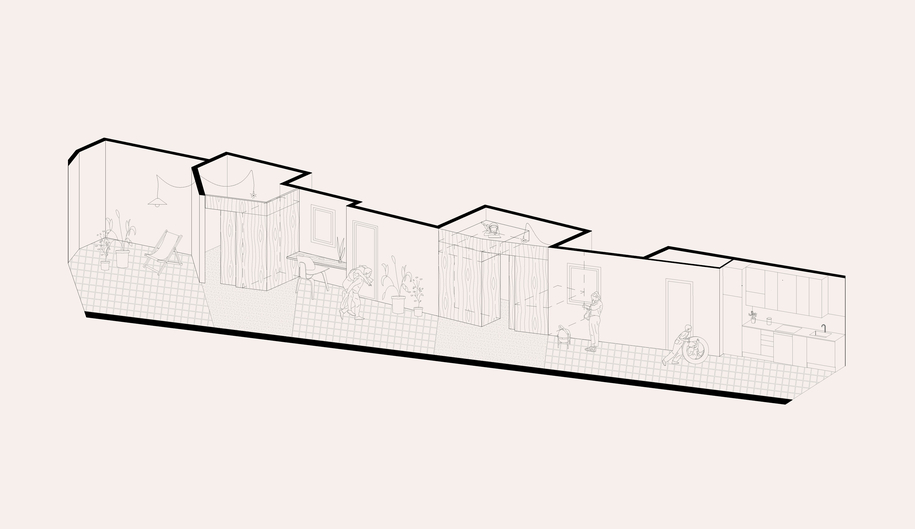Atzur Arquitectura redesigned a flat in Barcelona. The project is located on the chamfer, which explains its elongated and narrow plan, almost of corridor.
-text by the authors
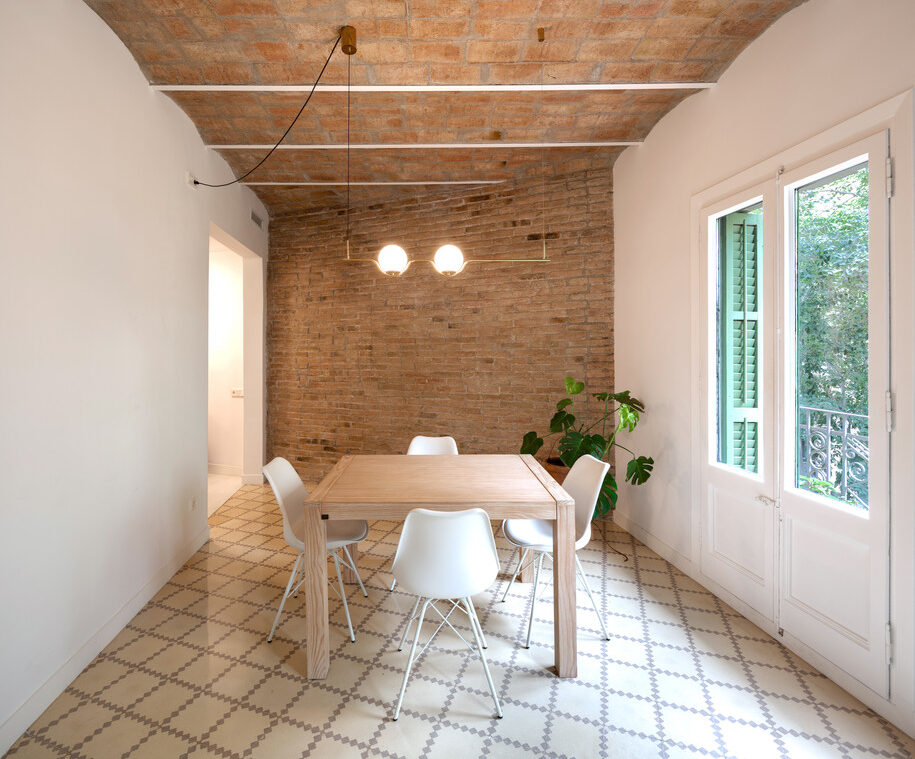
Before the intervention, the apartment had undergone multiple transformations. The original hydraulic flooring and Catalan vaulted roof had been covered by low-value materials. The proposal seeks to put them in value, rescuing the essence of the place.
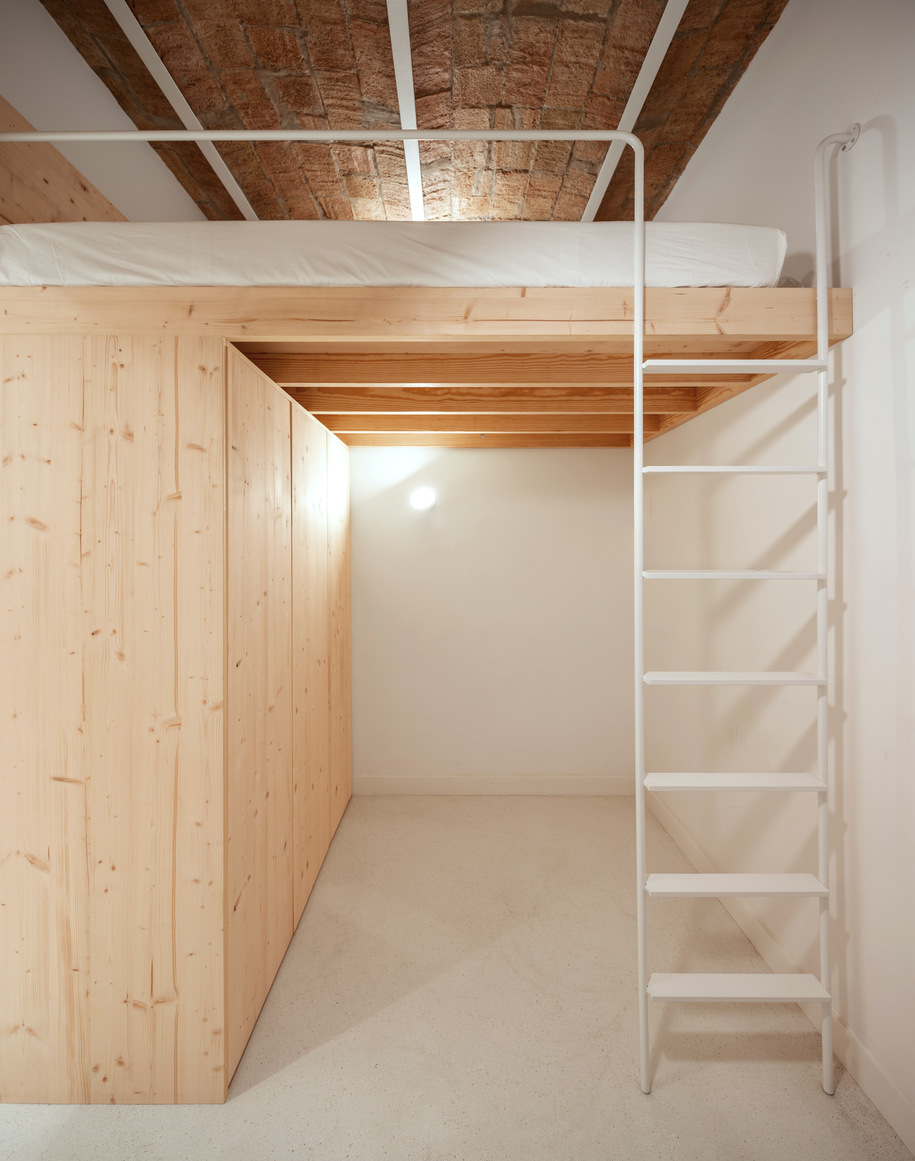
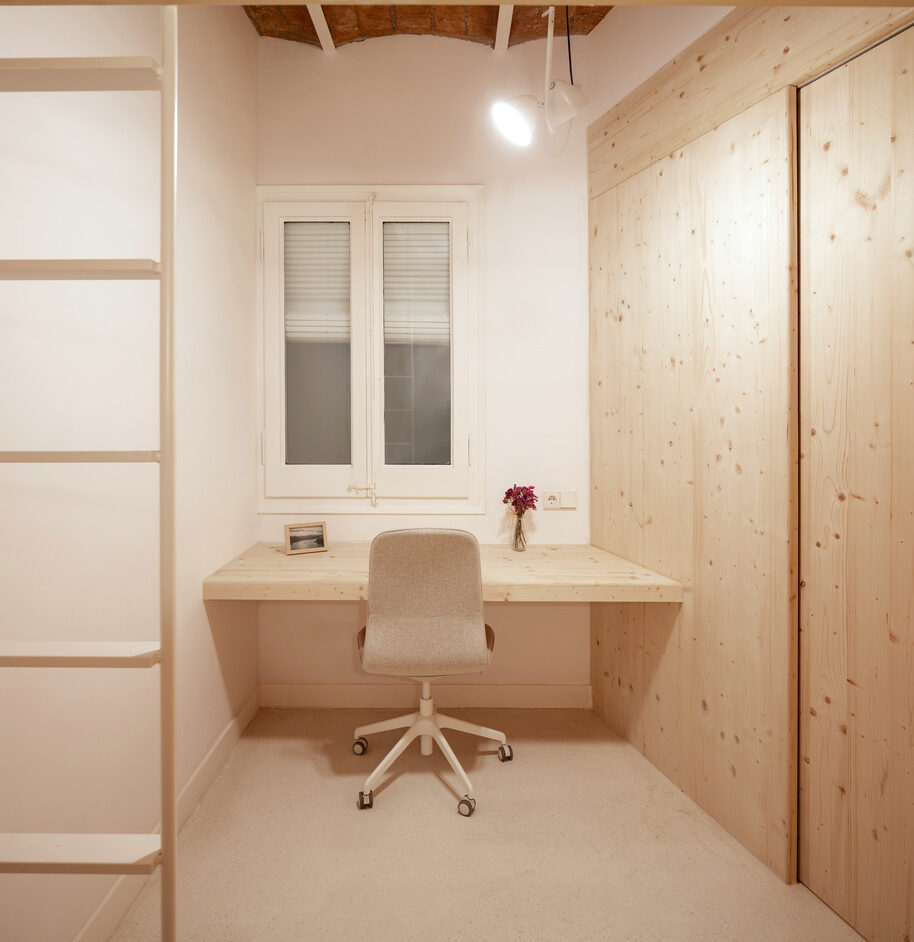
In terms of distribution, the space adapts to the contemporary way of life and to the concrete needs of its inhabitants. The house is structured through two wooden boxes that delimit the most intimate spaces (the rooms), thereby achieving the maximum use of natural light and ventilation, as well as large and flexible common areas.
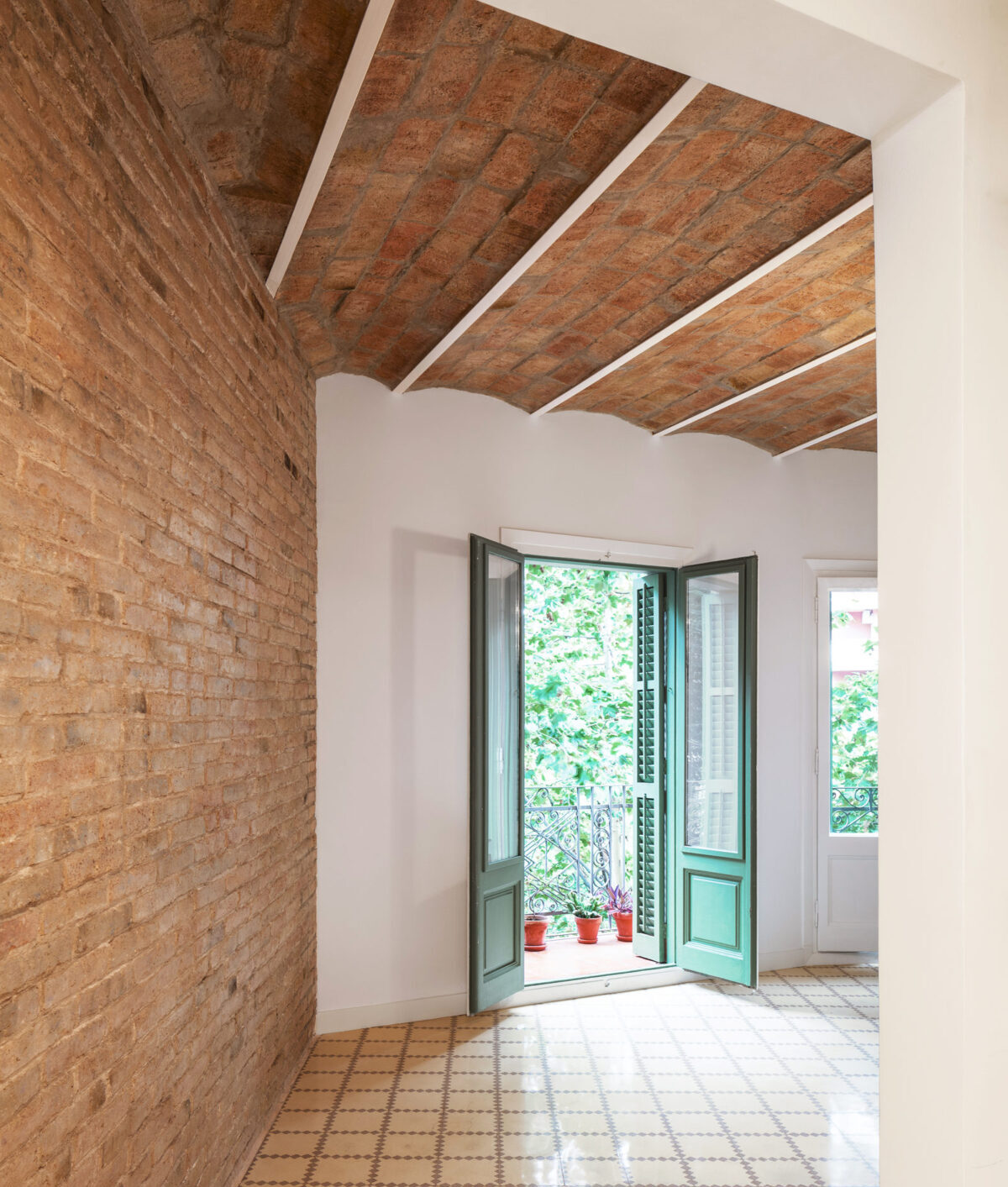
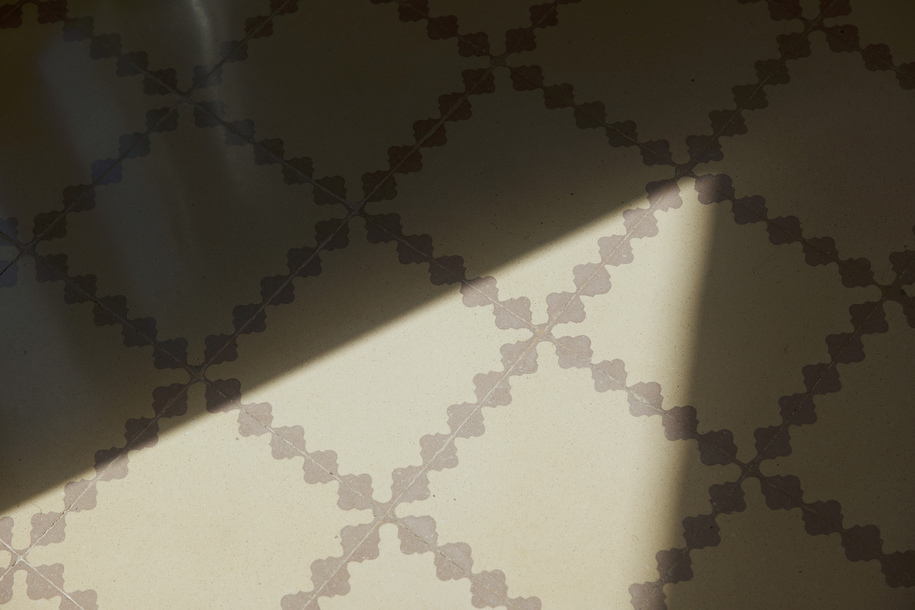
In addition, these boxes fulfill the function of storage, and in one of the cases, includes a high bed, in order to free the ground floor space for other required uses.
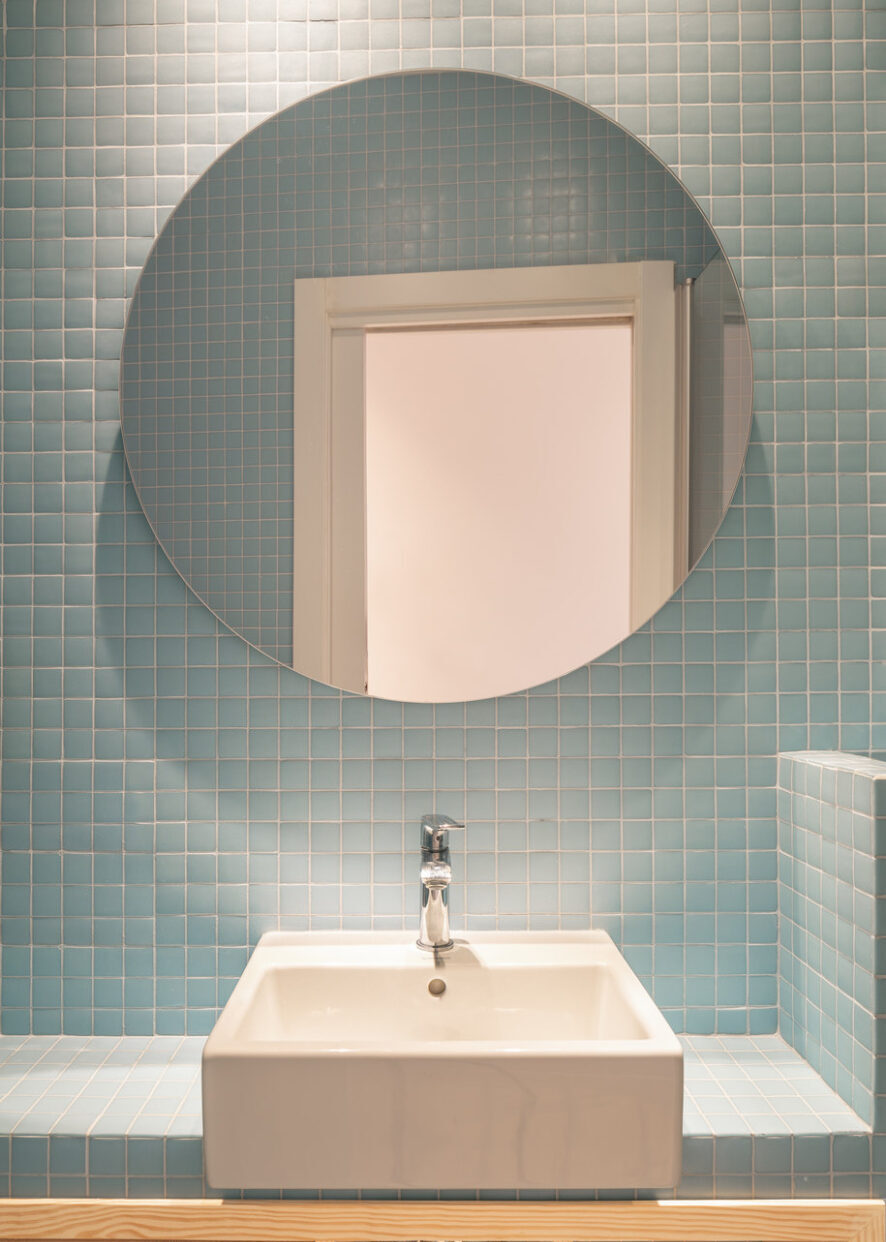
The strips occupied by the “wooden furniture” have a continuous pavement, while in the rest of the floor the original hydraulic has been preserved.
This “game” of materiality and textures allows to break with the elongated proportion that the housing originally presented.
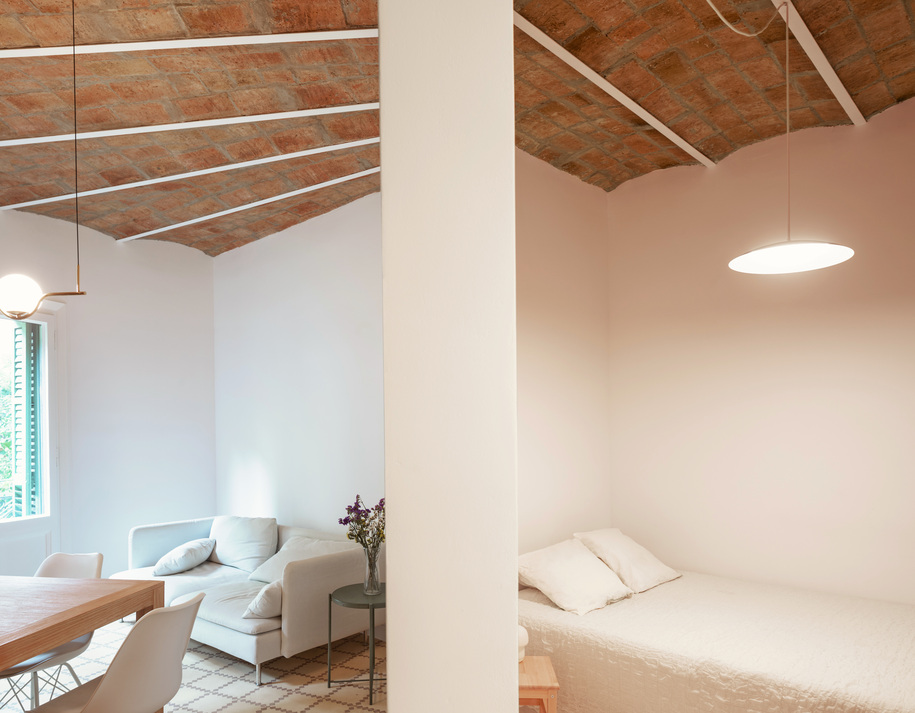
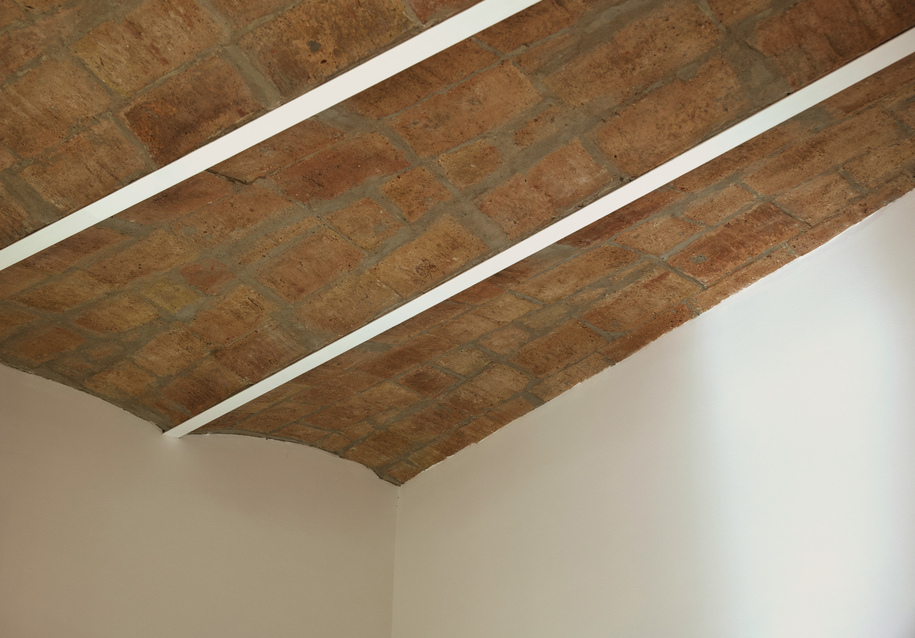
Plans
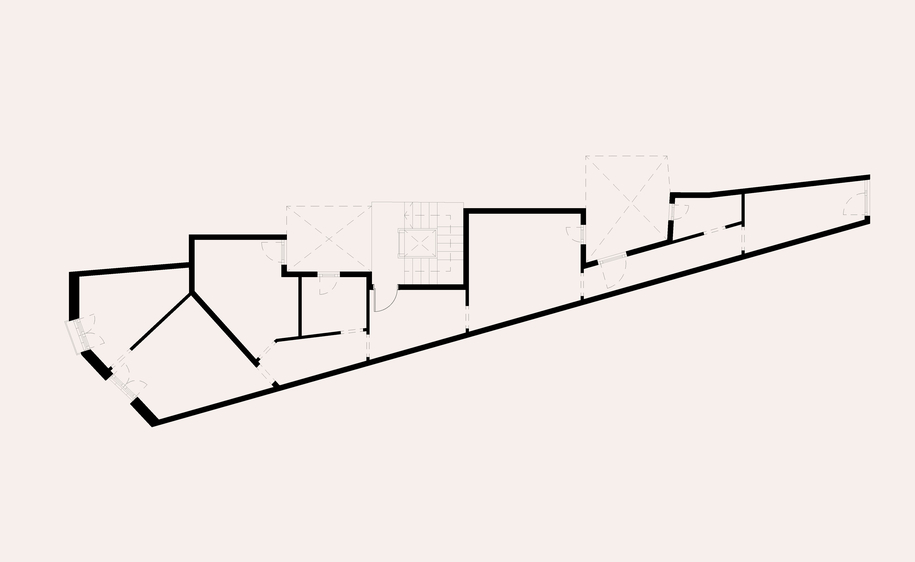
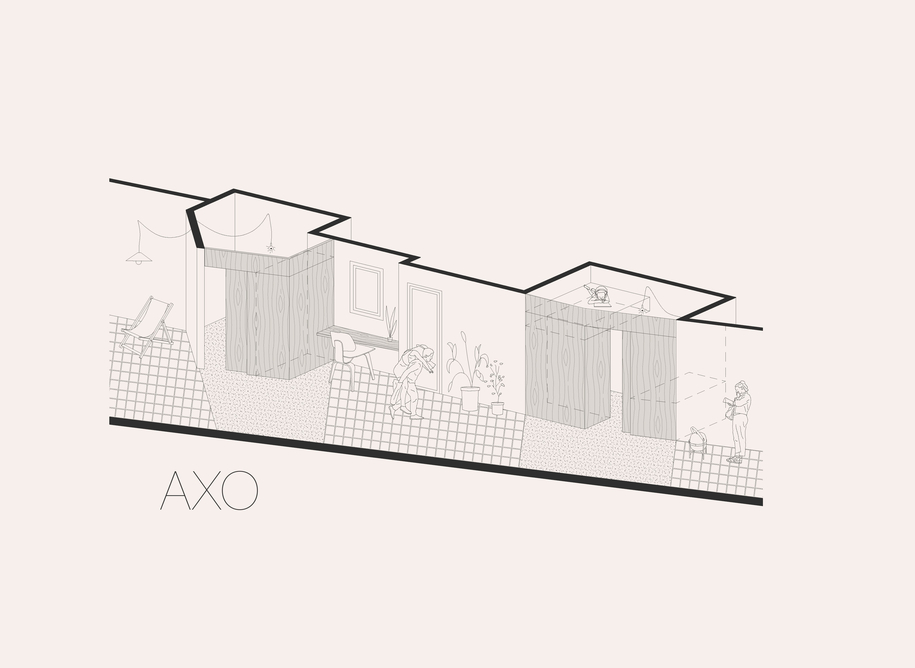
Credits & Details
Project type: Residence redesign
Project title: Ca na Riera
Architects: Atzur Arquitectura
Location: Barcelona, Spain
Photography: Judith Casas, Aide Monge
READ ALSO: Φλέρτ! (Flirt) Composing a Contemporary Mediterranean Bistrot in Kalamata | by Andreas Petropoulos
