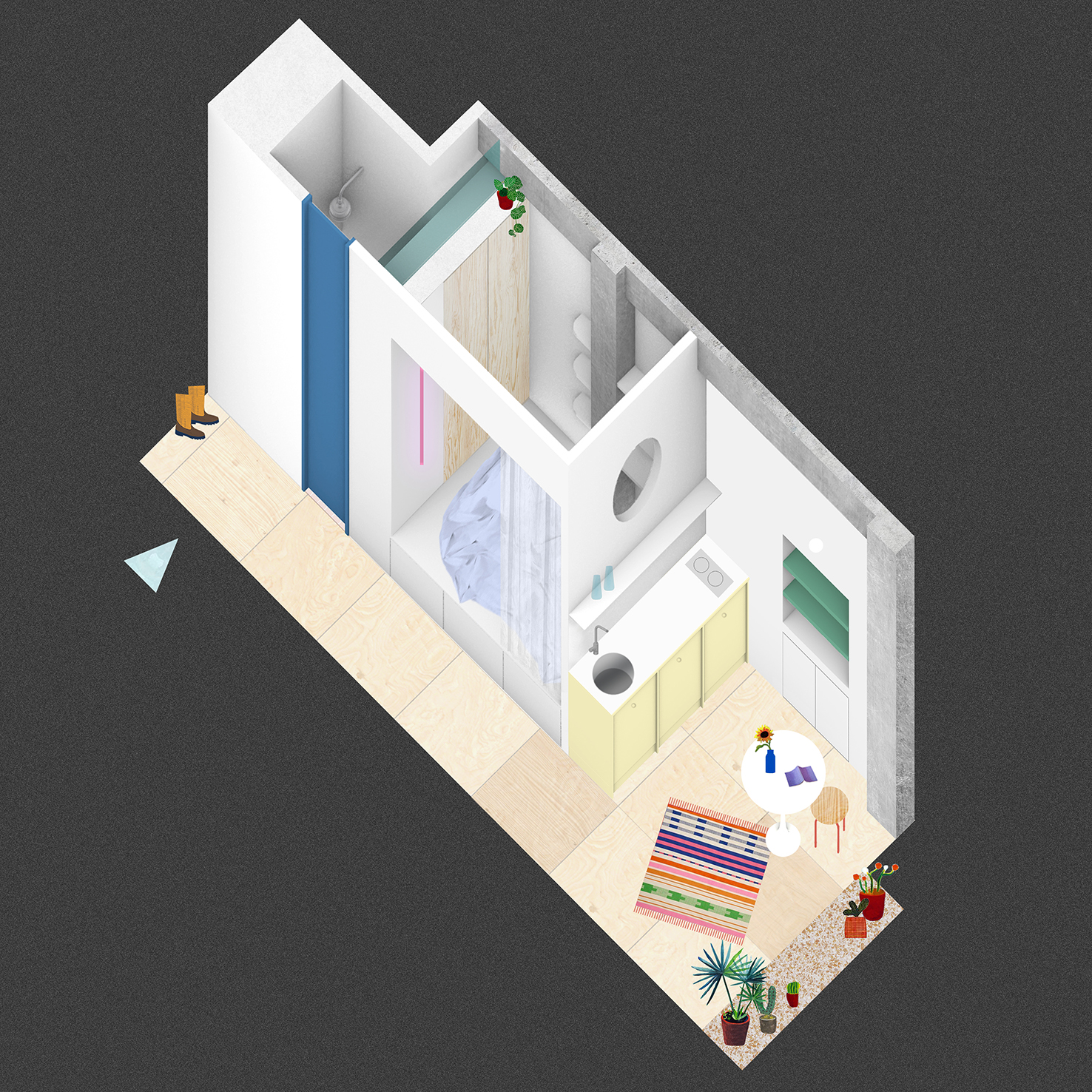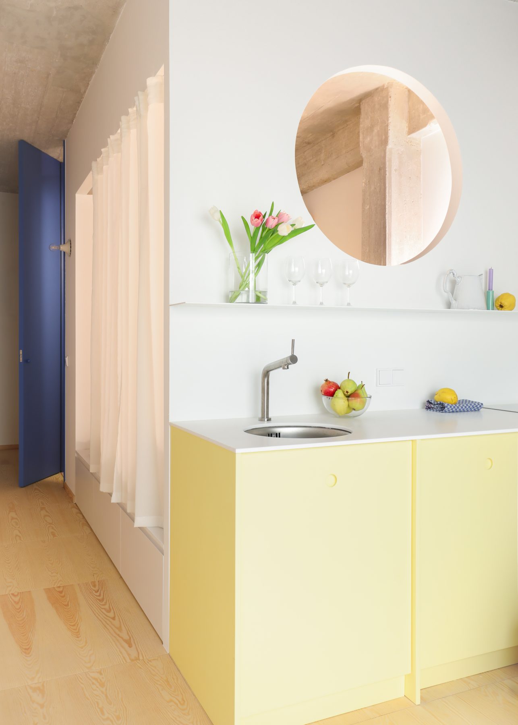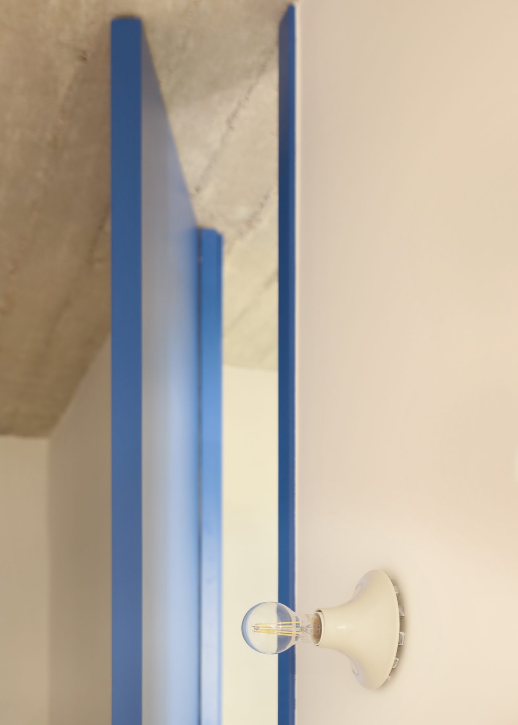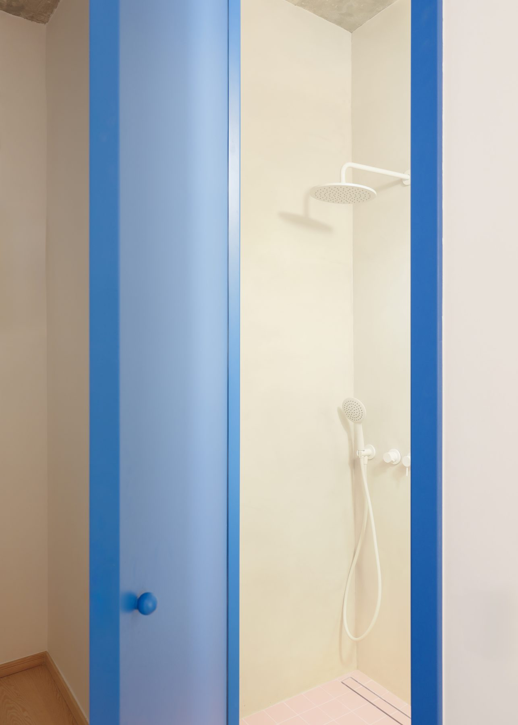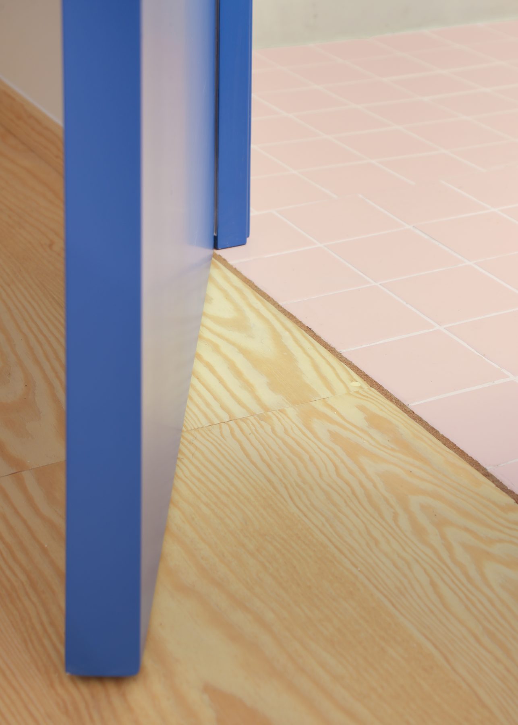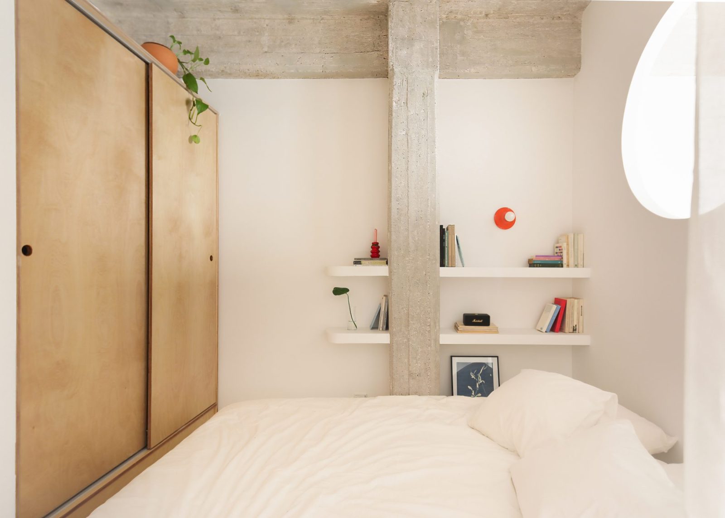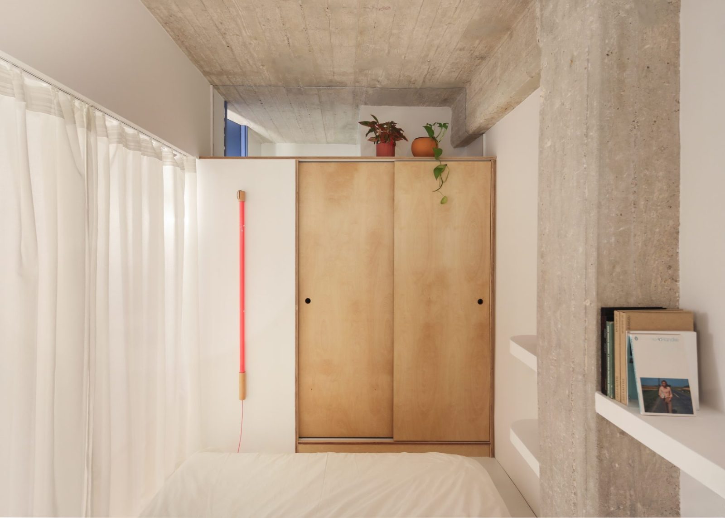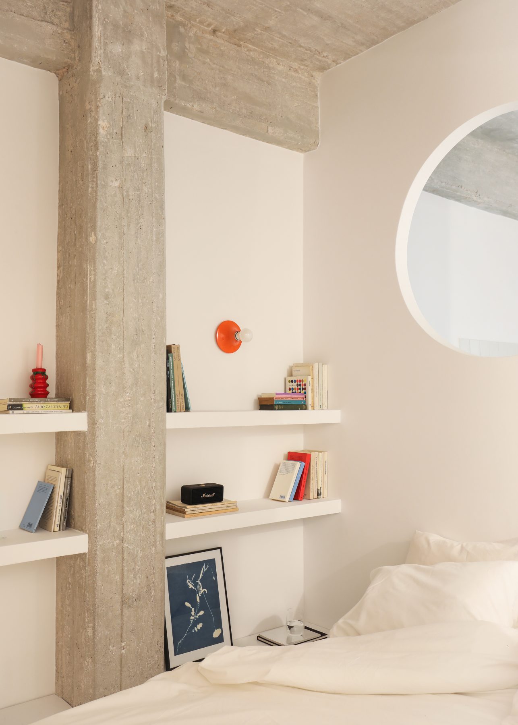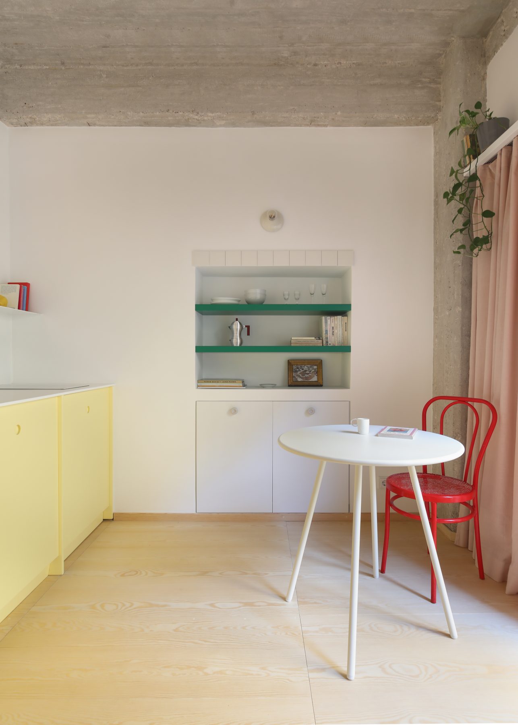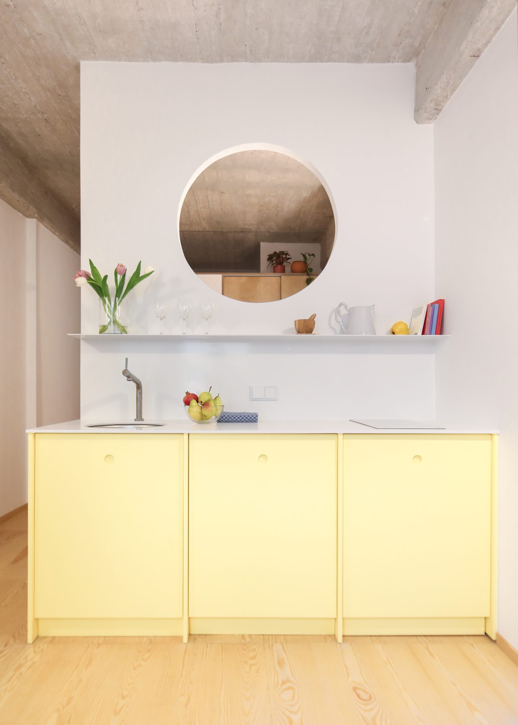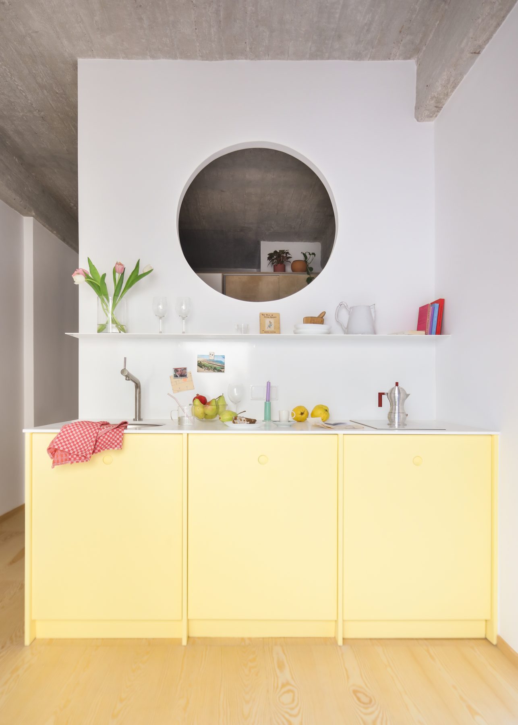‘How small is small?’ is the dominant question when it comes to contemporary urban apartment renovations. Architects are turned into magicians pulling space and light out of their hats. And, with Bunny downtown Athens, Federica Scalise is doing exactly that with a tint of cream yellow and cornflower blue vibes.
-text by Melina Arvaniti-Pollatou
25 square meters are more than enough for a bunny to shelter. Except this time the bunny is you. Located in the city center, this tiny flat was designed to serve as a hideaway for friends or a hosting device for short term rentals when needed. Contemporary Athenian hospitality looks like a hybrid animal knowing well how to comfort and to please you.
Federica Scalise, carefully, placed her bunny in an urban shoebox apartment with a raw concrete ceiling and a wood-paneled custom floor.
Translated in architectural terms as a white volume, with tree distinguishable cuts, this bunny is here to hold your closest, most intimate moments. Inside the bunny you bathe, inside the bunny you sleep.
Cut number one; the rectangular floor-to-ceiling custom door, painted in a vibrant cornflower blue, indicates the bathroom.
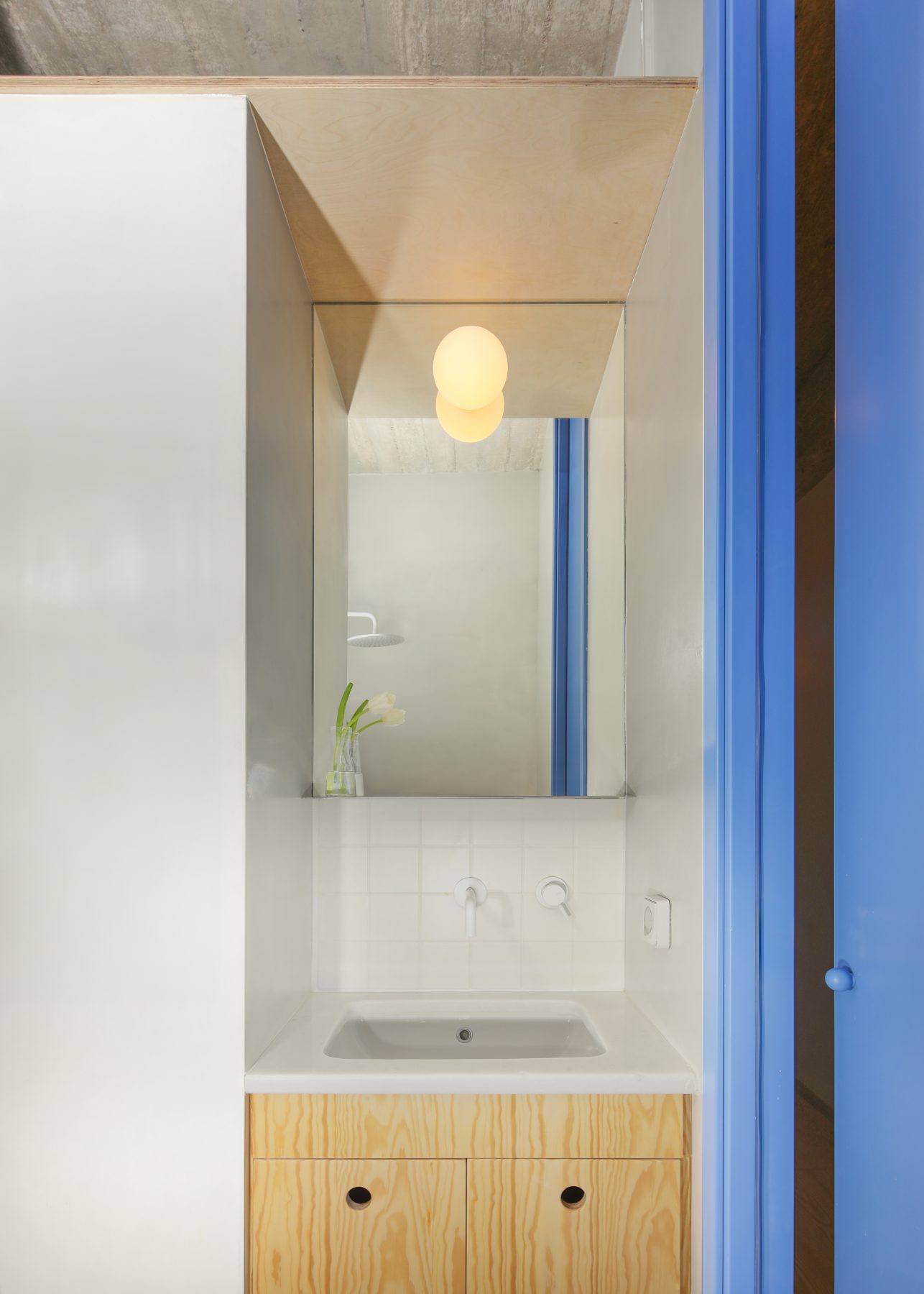
Cut number two; the square opening, featuring a curtain wall, leading to the raised bedroom. White surfaces, a wooden closet, the raw concrete structure, a coral pink neon light, two shelves, more books, memorabilia and a white-covered mattress compose the sleeping nook.
Cut number three; the porthole circular window in the wall, dividing the bedroom from the cream yellow kitchenette, bringing in mind strong references from Gordon Matta-Clark’s, Conical Intersect (1975).
Outside bunny’s white volume, is where the living room is. Sharing the same brutal raw concrete ceiling and beam-column structure with the rest of the flat, the living room’s key design feature is the white-coated alcove with the emerald green shelves, directly, hinting at the Japanese tokonoma.
But what is a tokonoma, you may ask; and the answer is no less than a window to beauty, spirit and soul.
Typically found in the main reception area of a traditional Japanese home, this recessed space has nothing to do with storage or any other daily activities of living; much more than decoration, tokonoma serves as a pause for reflection or a subtle gesture of respect towards the world. Originally, serving as a space for displaying seasonal art objects such as a hanging scroll (kakemono), a flower arrangement (ikebana), or an incense burner (kōro), tokonoma speaks of authenticity, transition and change. Bunny’s tokonoma is no exception and, definitely, speaks for itself like that.
Federica Scalise completed yet another ‘micro-enviroment’, as she calls it, bringing together, gracefully, as she usually does, unexpected materials, references, colors and textures like “finding the right balance when selecting the ideal combination of ice cream flavors”.
Bunny is a scoop of mixed lemon and yogurt sorbet served on a cone spun from crusty dreams.
Facts & Credits
Project title BUNNY
Typology Apartment renovation, Interios, Residential
Location Downtown Athens
Status Completed, 2024
Architectural design Federica Scalise
Photography Lea Martin Abazoglou
Check out, also, Paraschou apartment studio renovation by Federica Scalise, here!
READ ALSO: Moden Café in Pagrati, Athens | by Georgios Apostolopoulos Architects
