Bonell+Dòriga architecture office designed, an apartment renovation in Santa Àgata, Barcelona, Spain. Conceived in 2019 and built during the long months of confinement, the project puts at the centre of the proposal how its spaces will be inhabited. In relation to the needs of its dwellers, a couple of musicians that often rehearse at home, both alone and in the company of others.
-text by authors
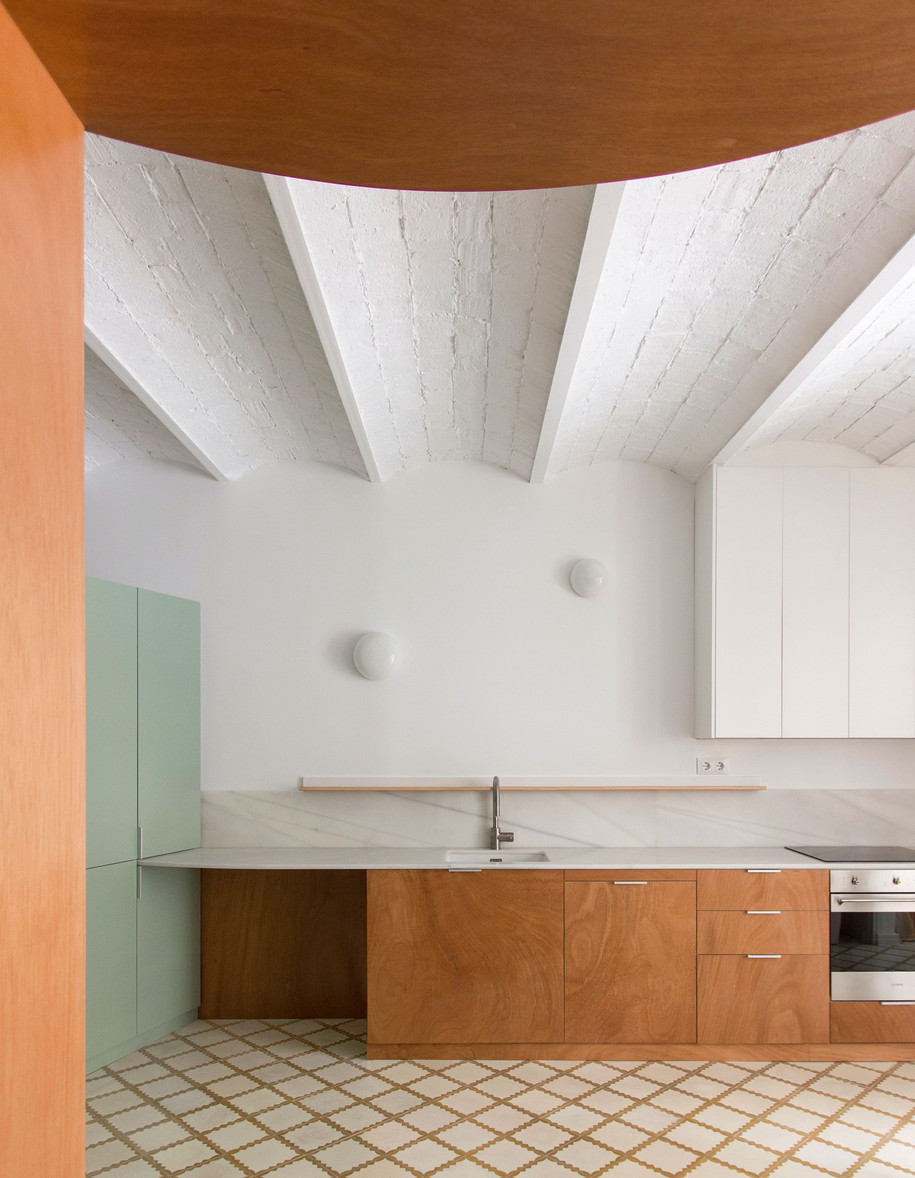
For the architects apart from the dwellers’ needs, also very important was the arrangement of the pieces of furniture, beyond pure functionality: how they adapt to a configuration of rooms that are narrow and long in their proportions and how they are related and superimposed one to another to create a dynamic continuum of interlaced visions.
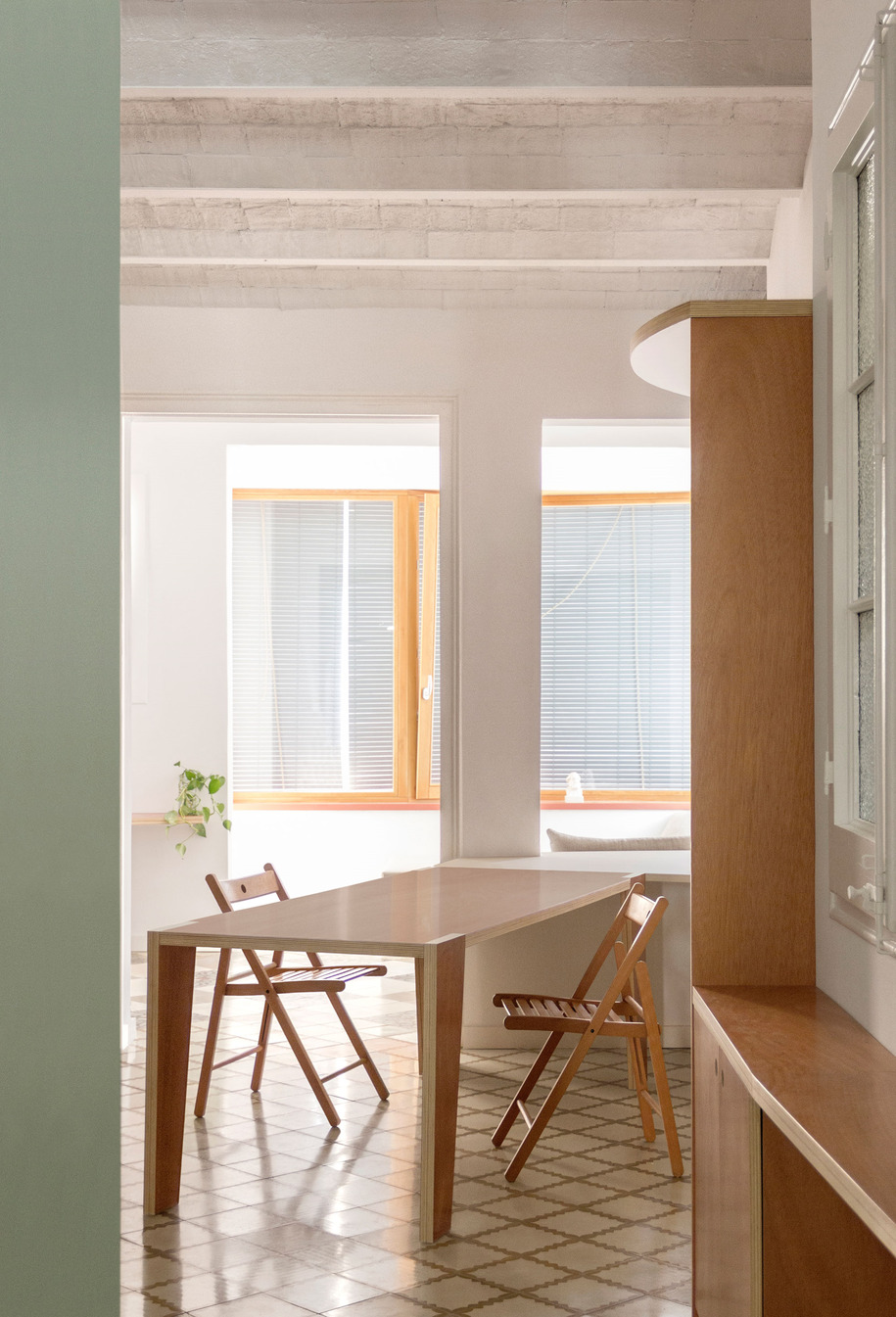
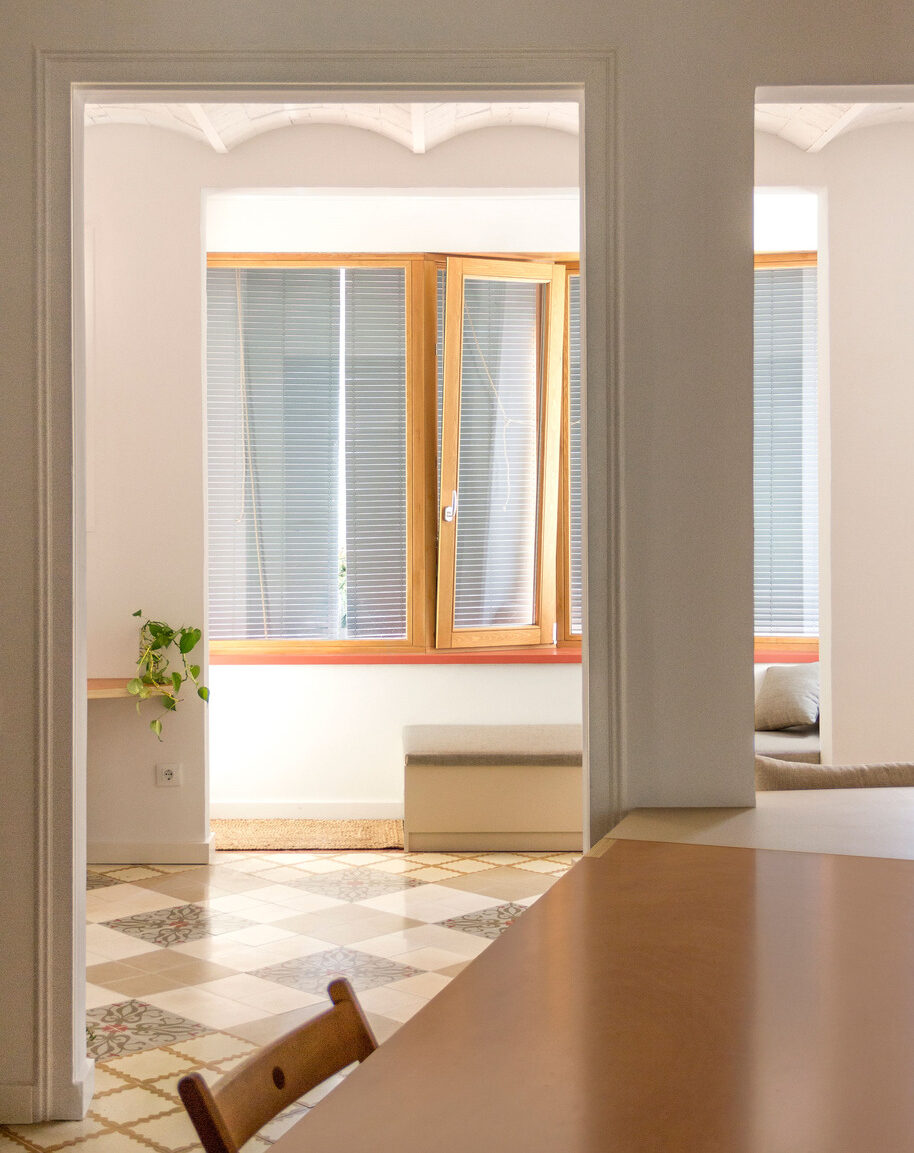
From the original floor plan, two rooms with a view to a narrow and quiet street are preserved as they were. The rest of the flat is mostly liberated from partitions to be configured in two spaces separated by a load-bearing wall and communicated via two existing openings. Even though the flat is not particularly large, this operation provides an amplitude to the space that was lacking before.
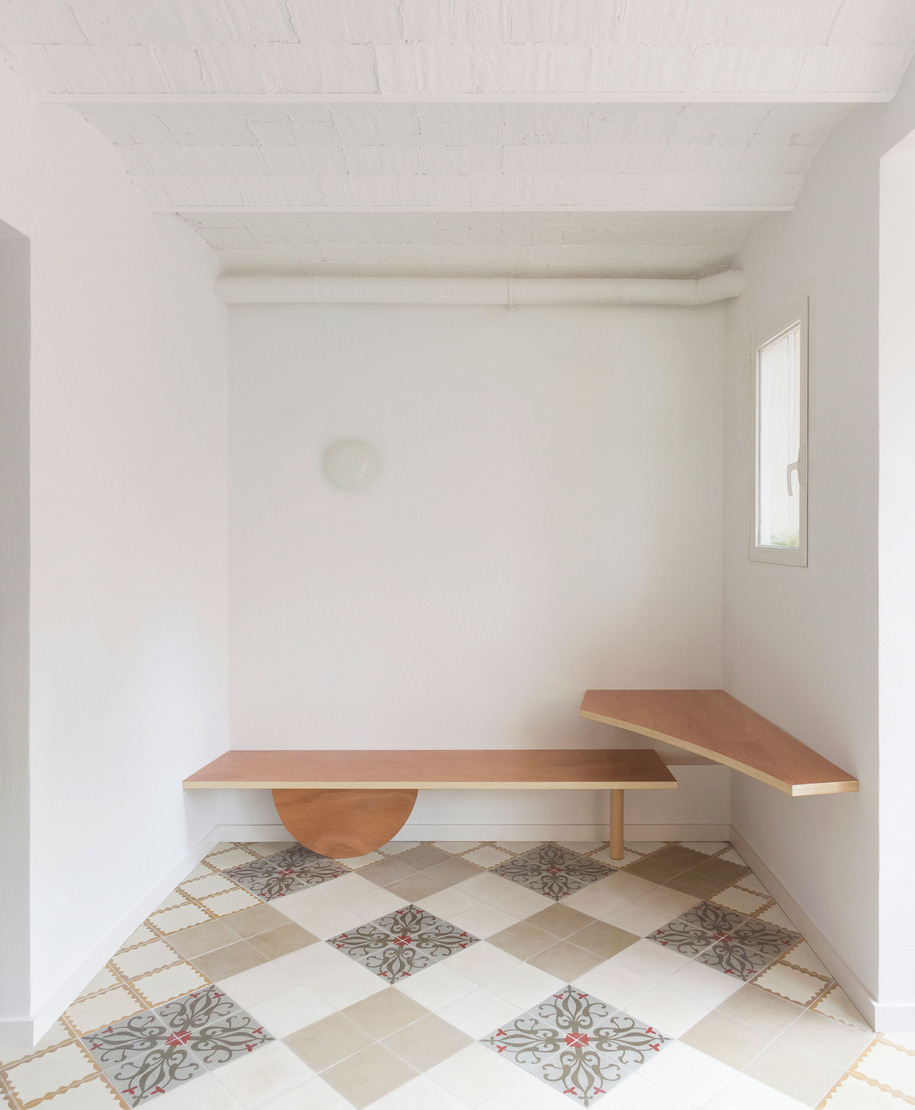
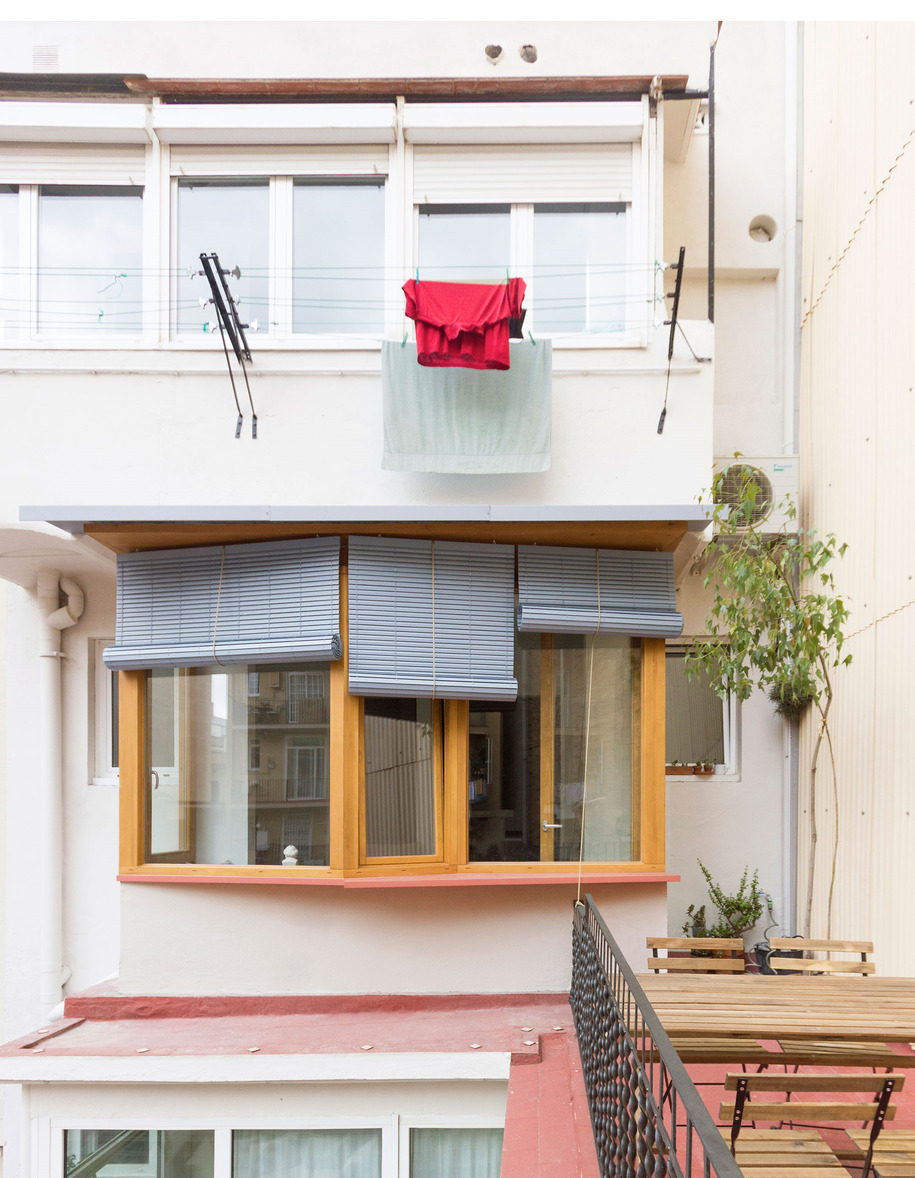
The corridor disappears and an open, but hierarchical space allows the different uses to take place, where custom made furniture pieces signify areas of life and activity.
These pieces of furniture are anchored to the perimeter, so than the central area remains free –leaving enough space, so that up to 4 or 5 people are able to rehearse together– and are tilted to transform the perception of space: the hall closet creates a secluded area of access to the bedrooms, while at the main living space, the sofa faces the terrace.
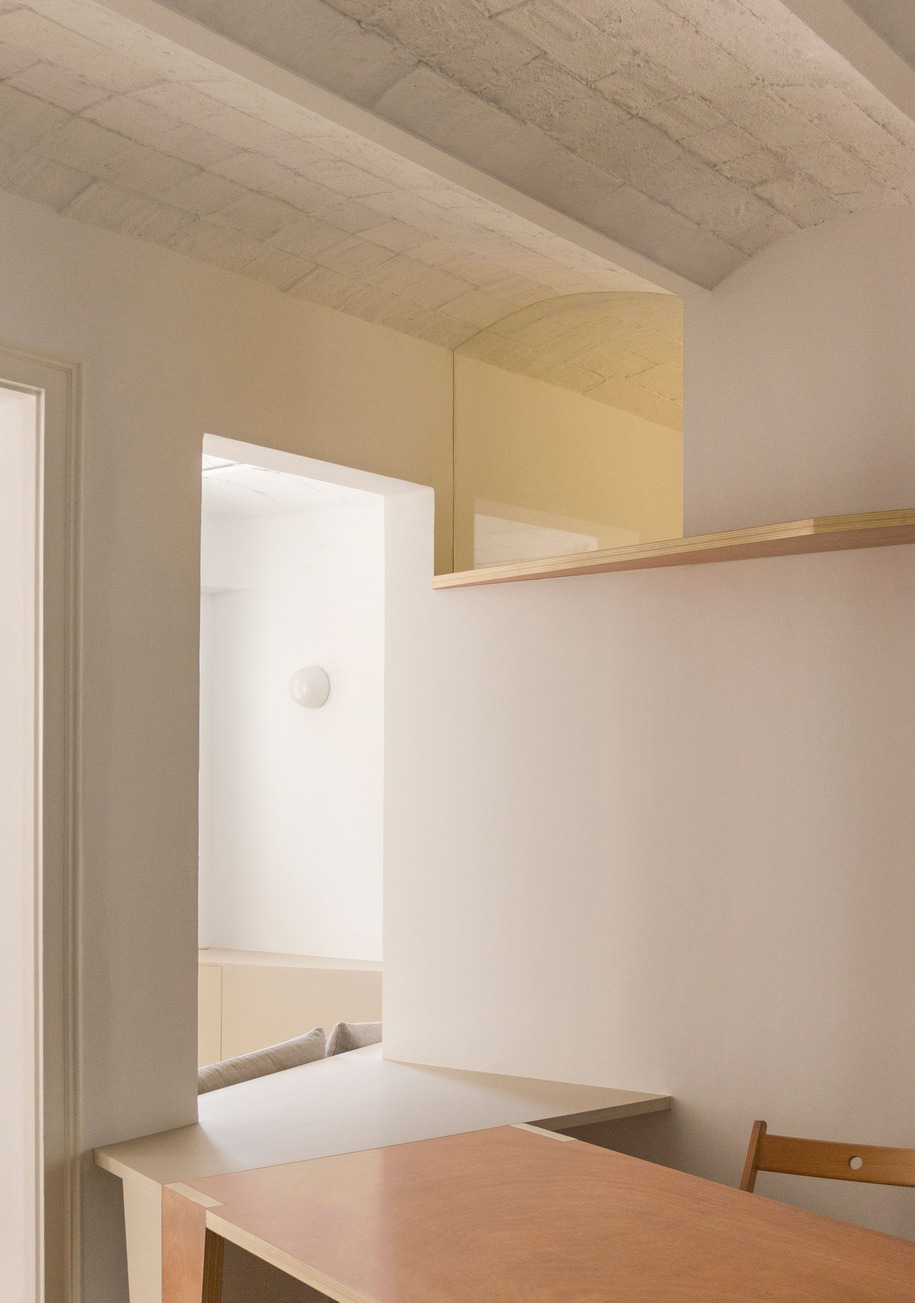
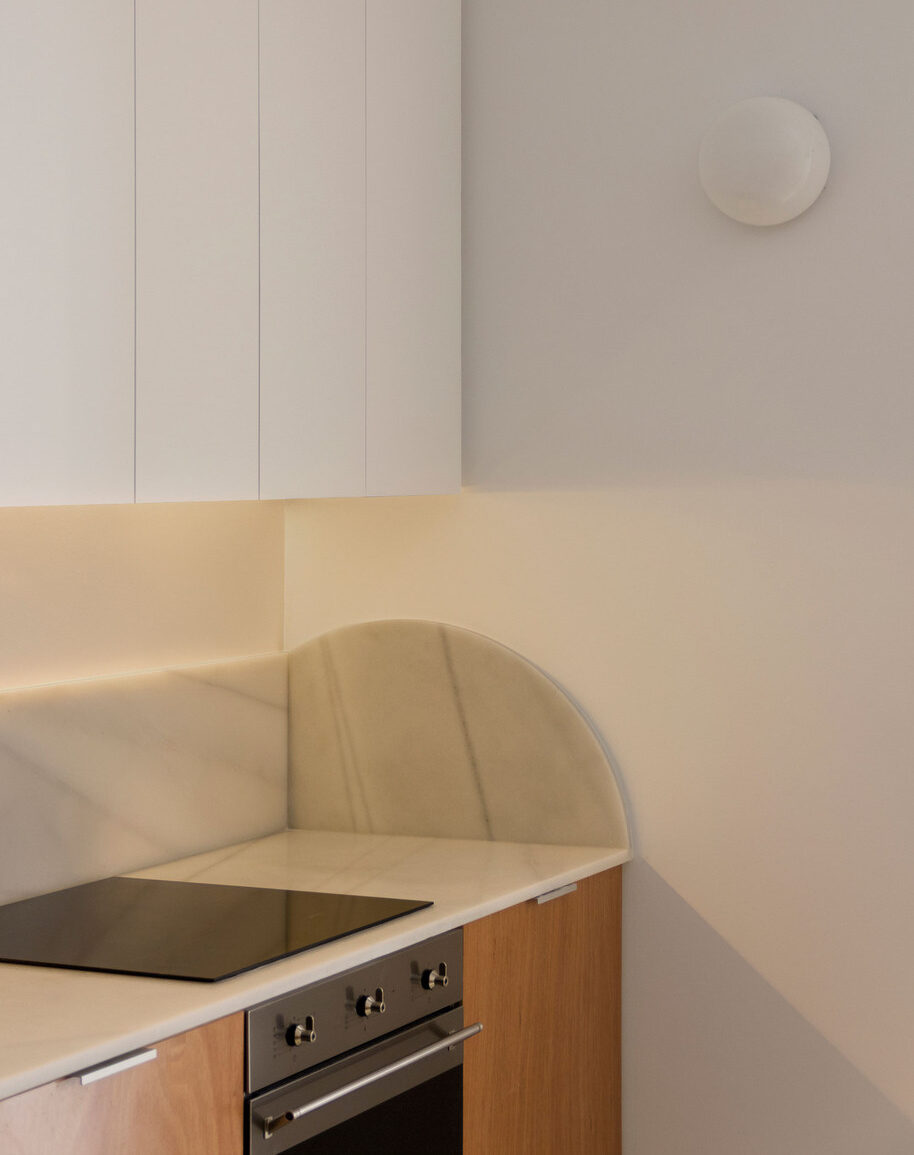
The large window towards the block courtyard, which receives sunlight most of the daytime, is re-thought and transformed into a hybrid piece between façade and furniture. A
Hitchcockian “rear window” that faces the neighbourhood, but also embraces the living space inside. The existing flooring is reused, an hydraulic cement tile with a simple pattern which was originally placed rotated 45º from the structure of the apartment.
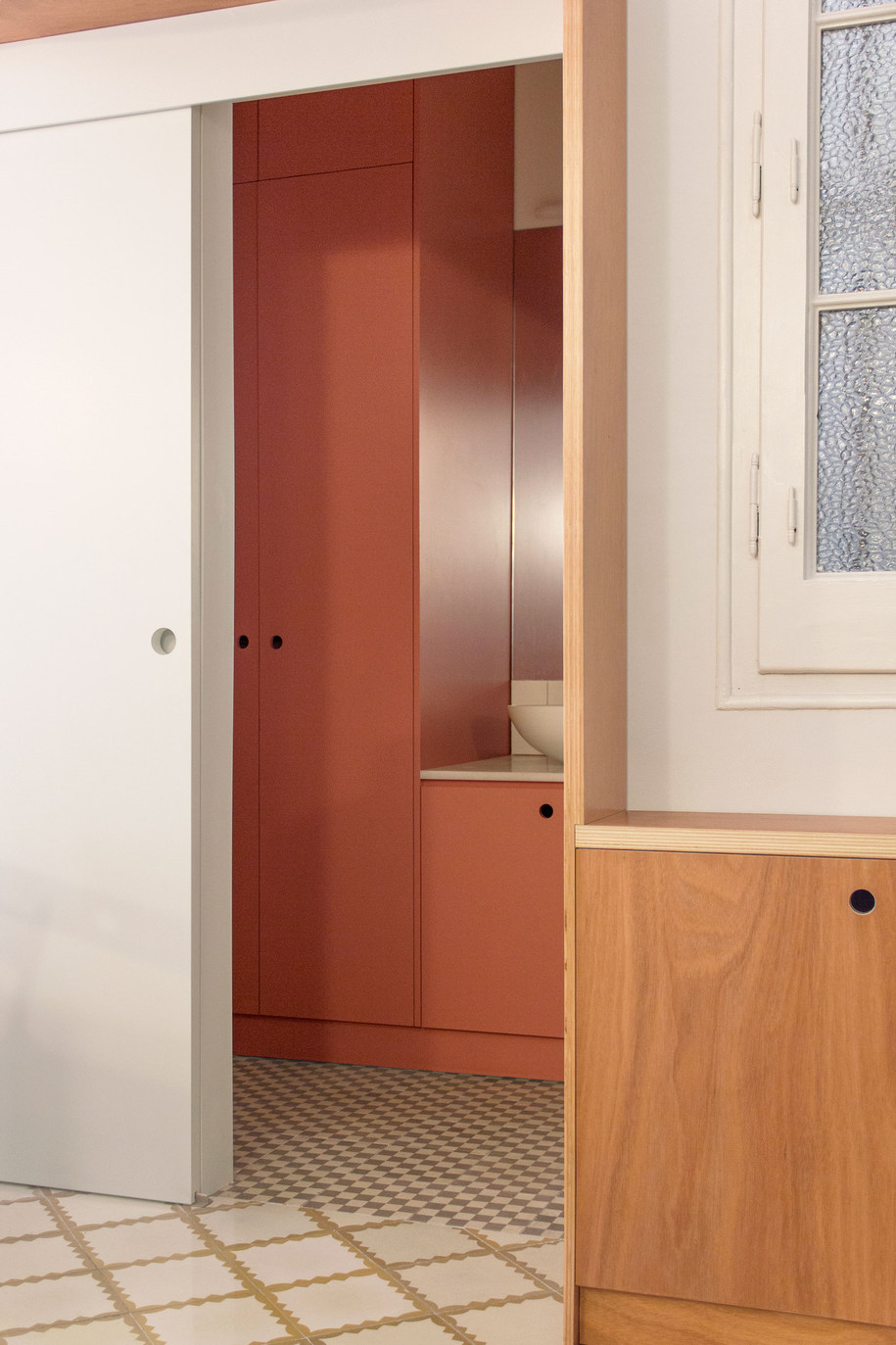
The lack of tiles to cover the entire the floor area was dealt with, by creating a composition of new recycled tiles in one of the rooms.
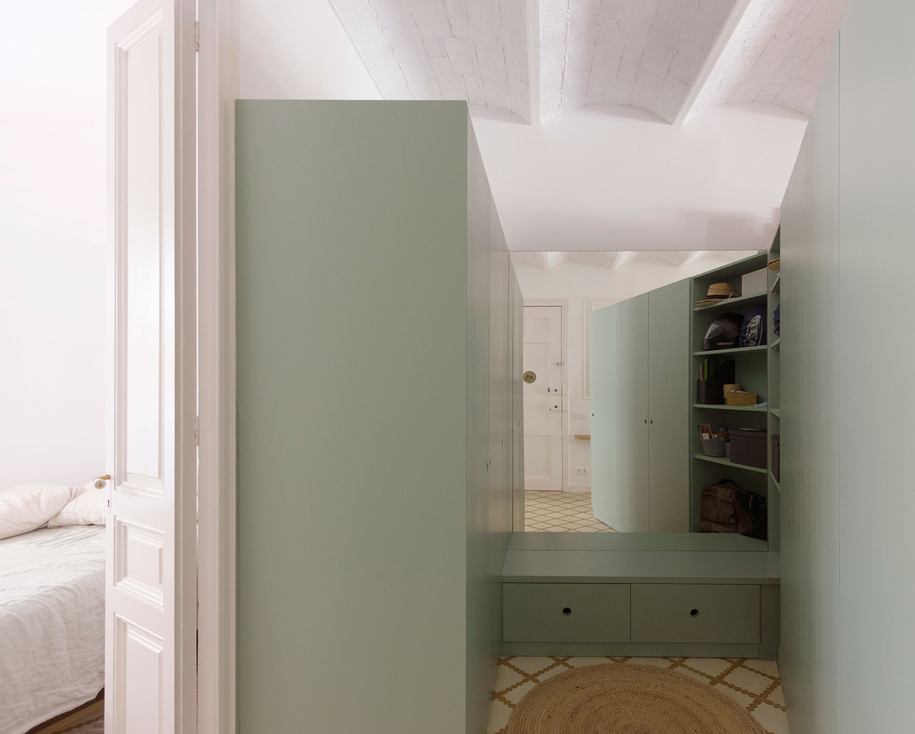
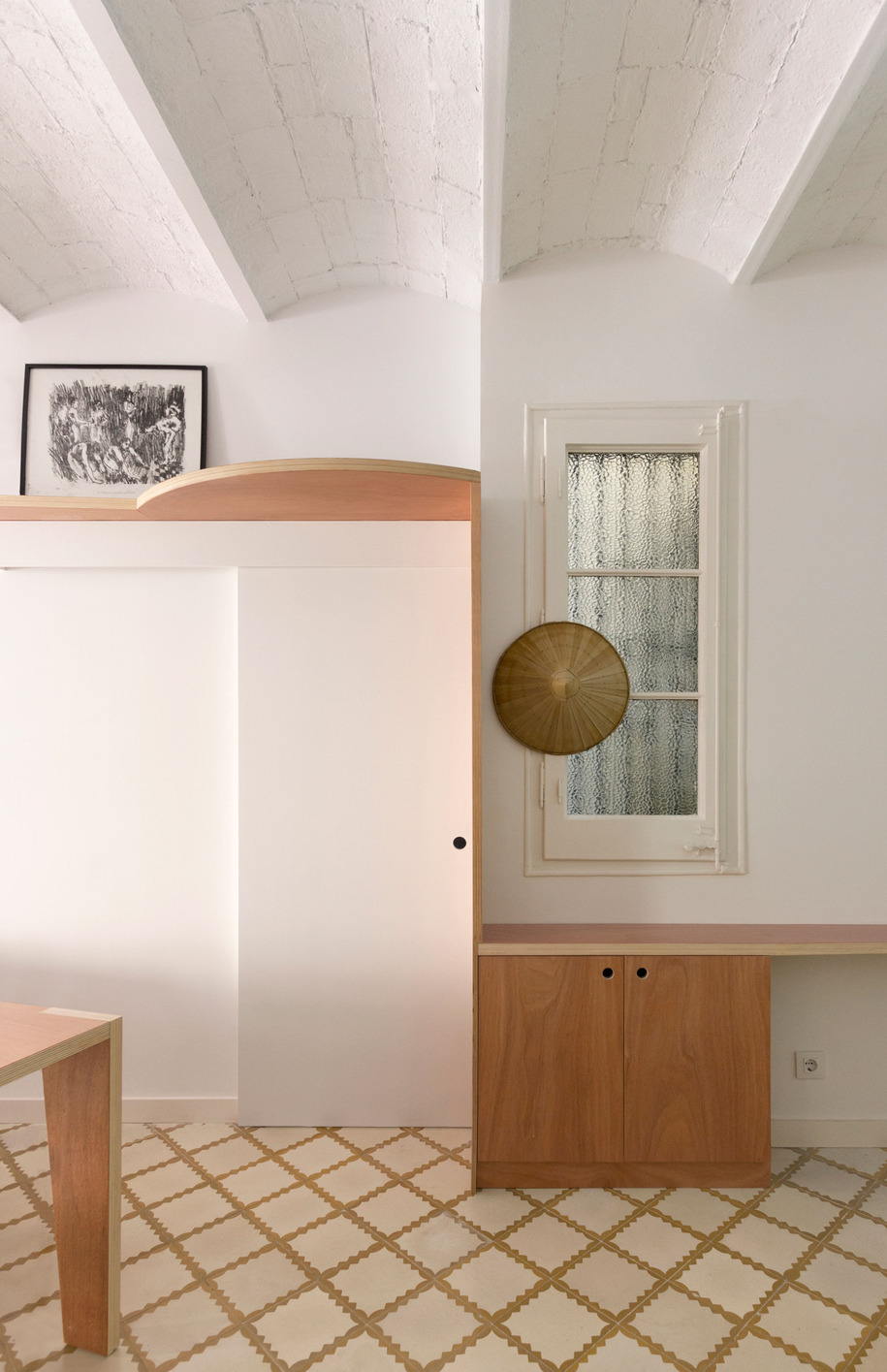
Plans
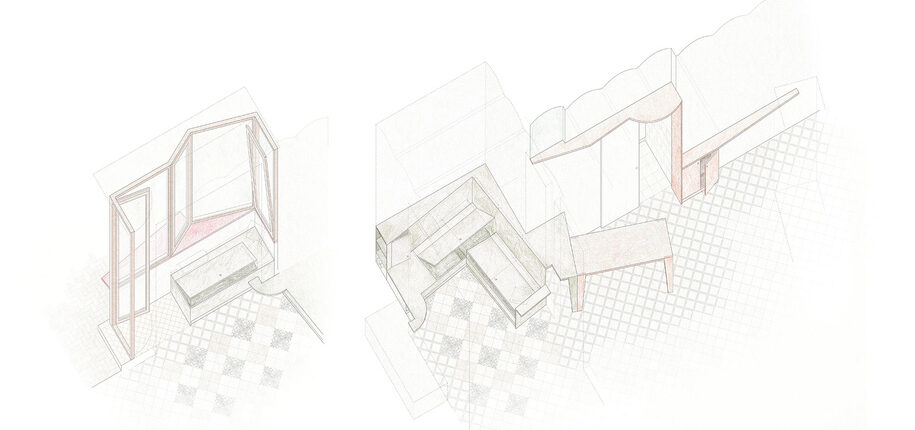
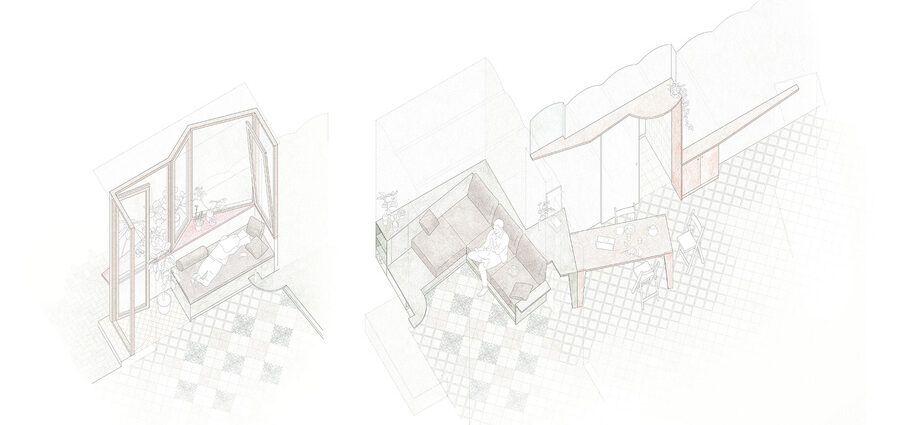
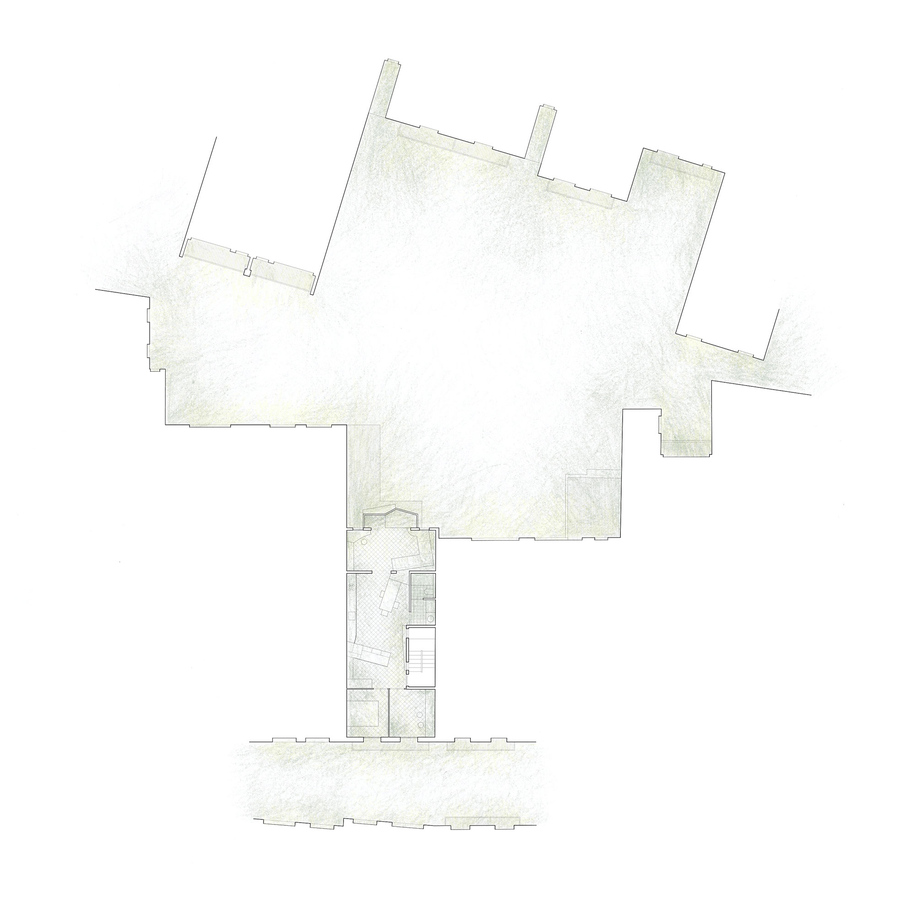


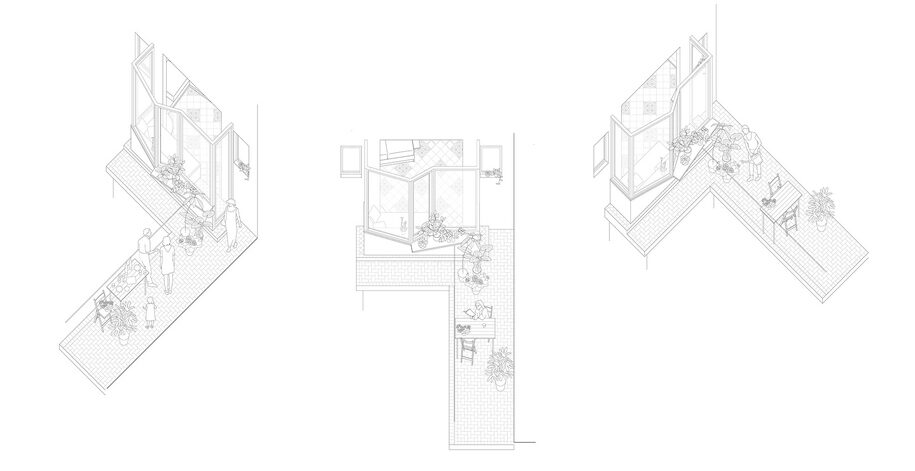
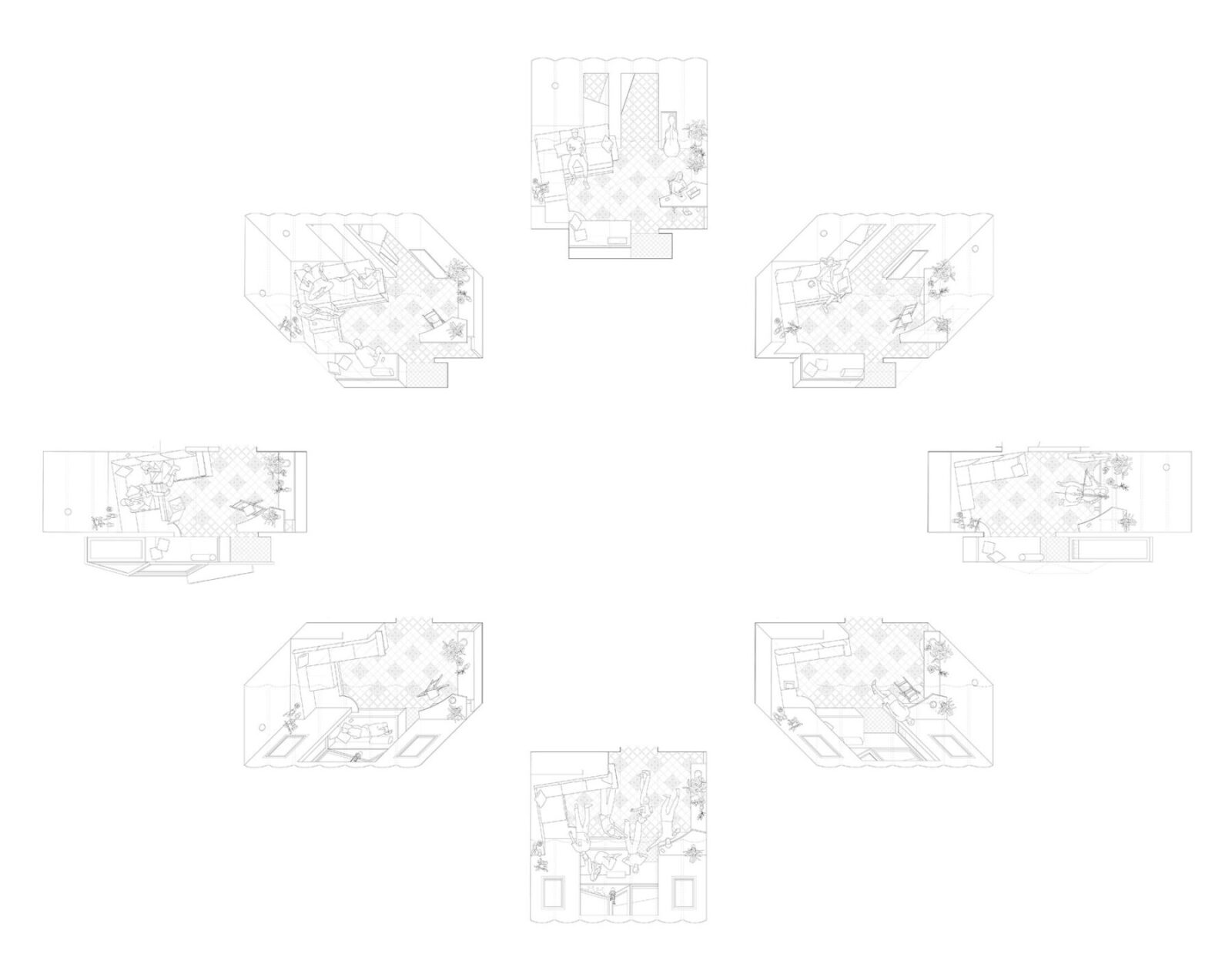
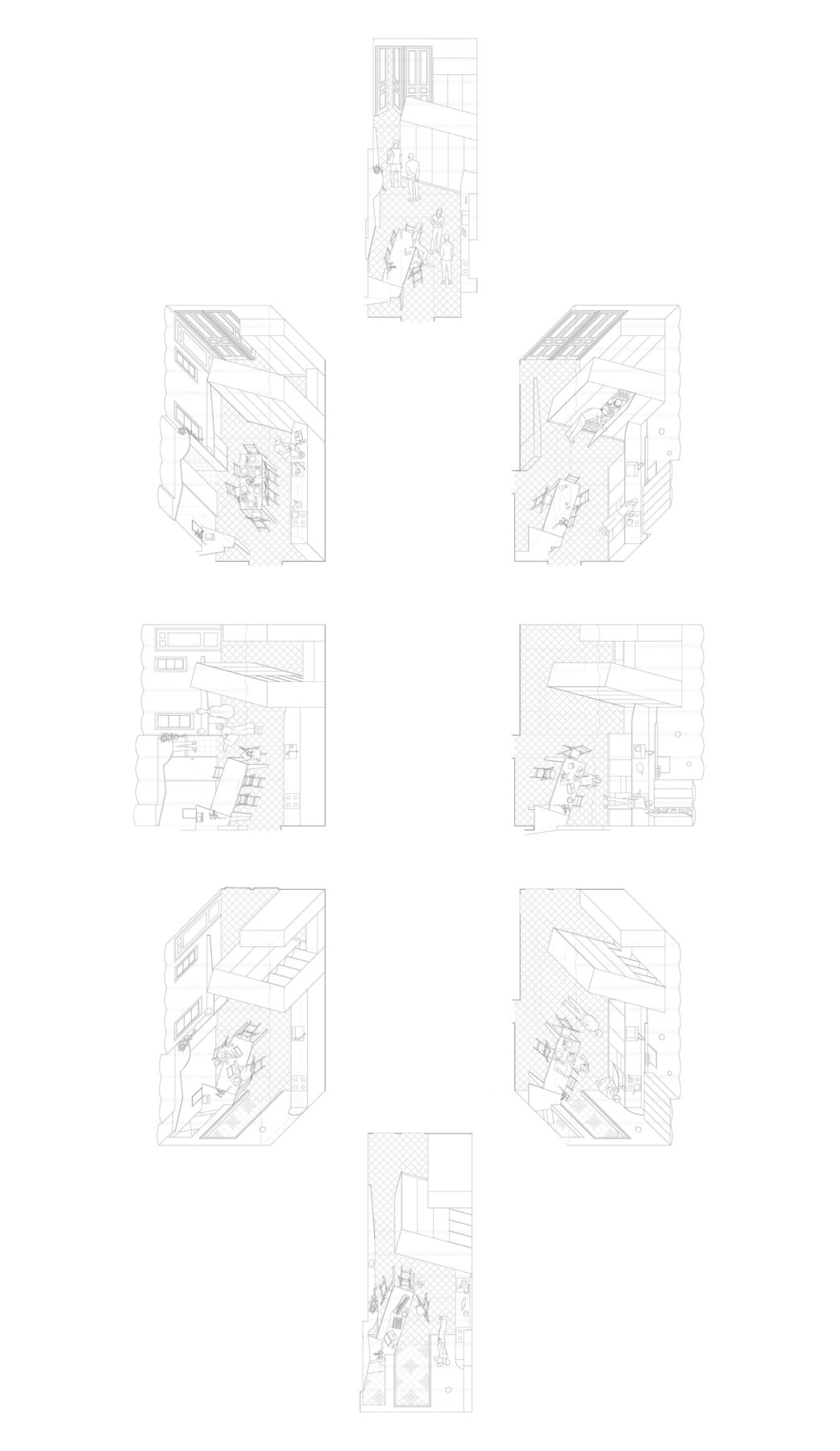
Credits & Details
Location: Barcelona
Client: Private
Project Duration: 2019-2021
Architects: Bonell+Dòriga (Laura Bonell, Daniel López-Dòriga)
Collaborators: Paula Domènech
Photography: Bonell+Dòriga
READ ALSO: Casa JS in Valencia, Spain | HORMAestudio