Stones and Walls designed the interiors of Aeonic Suites and Spa laid by Korfos Bay, in the west side of Mykonos Island, creating an out of the ordinary retreat that swaps extravagance for authenticity, and attractiveness for sophistication.
-text by the authors
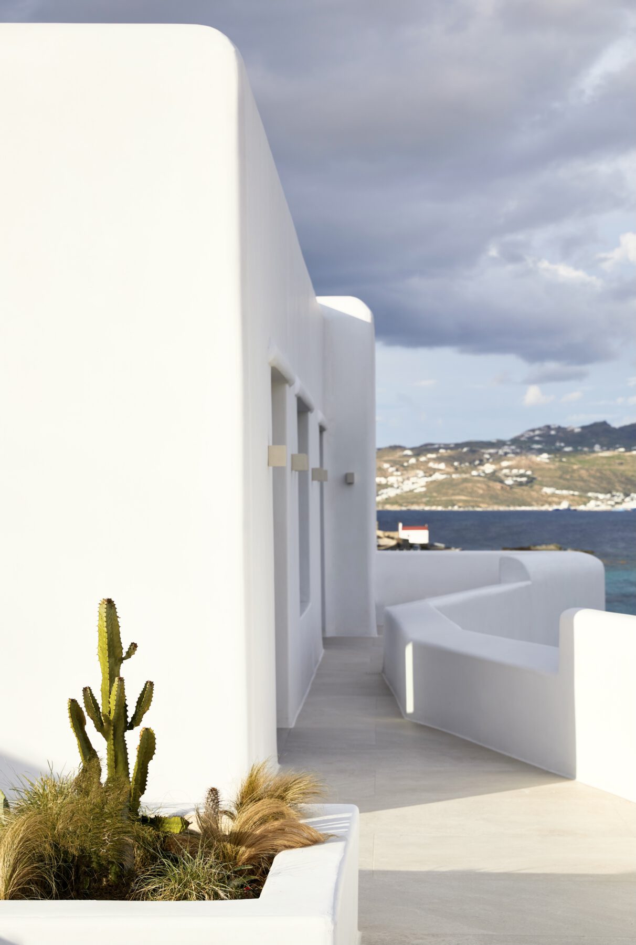
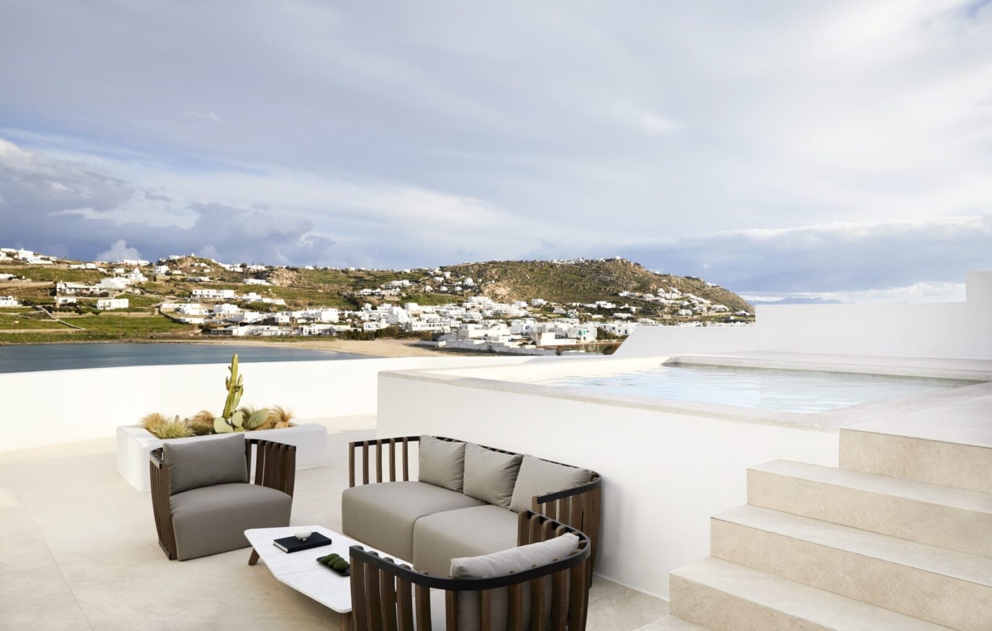
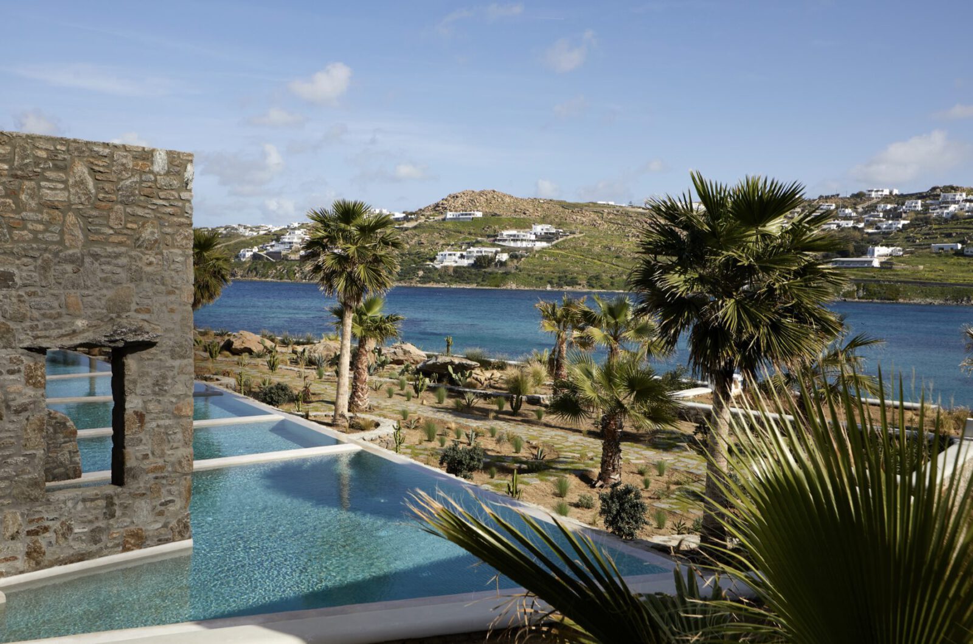
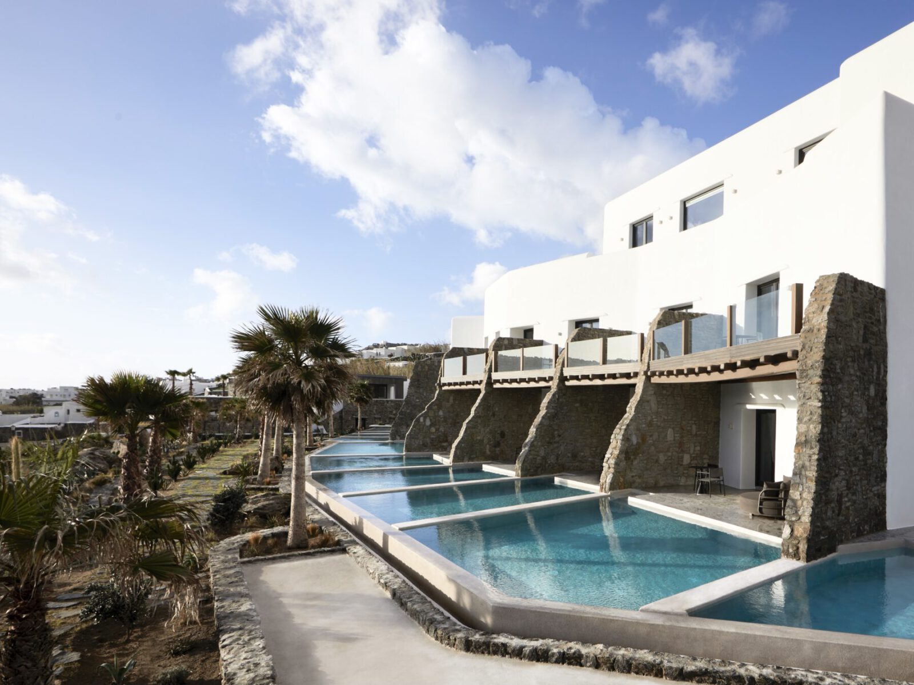
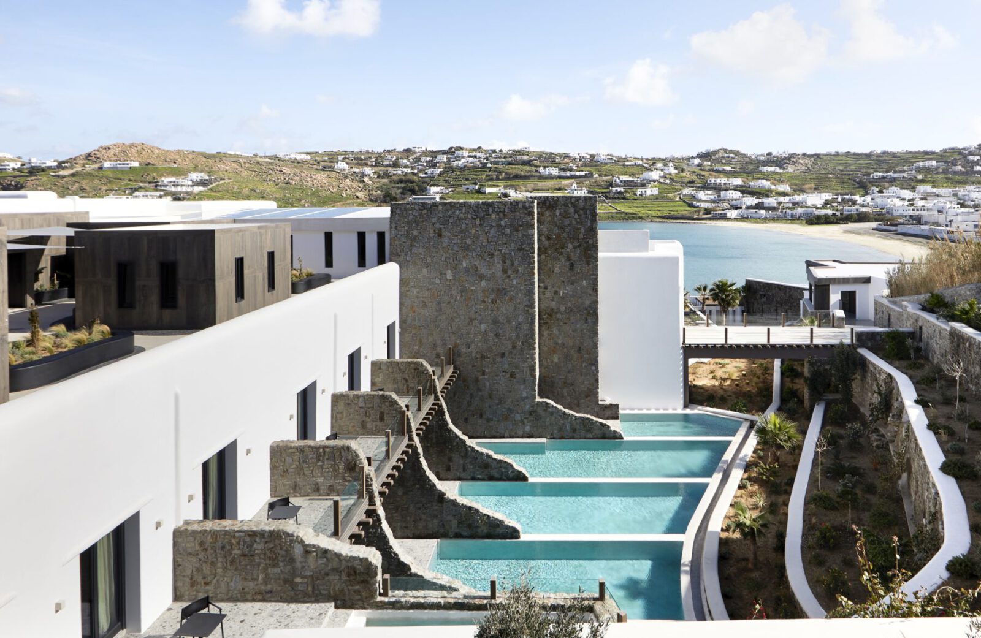
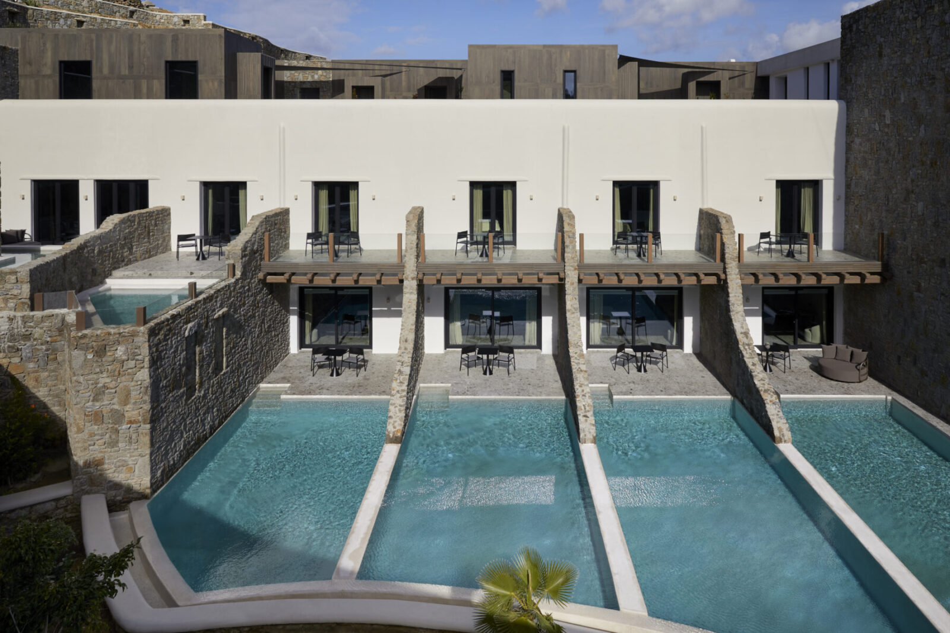
The design philosophy pronounces upon clean modern spaces with softer wabi-sabi moments. Embracing the concept of contemporary minimalism, colors, shapes and fabrics eschew exaggeration and quantity composing calm spaces, pared-down to the essence, exhaling a sense of tranquility and peace through simplicity.
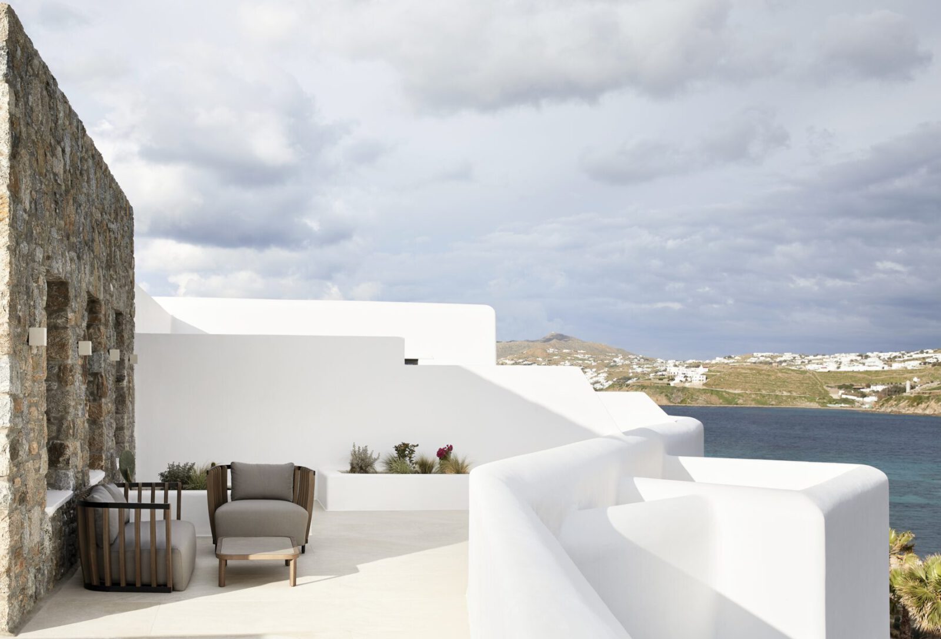
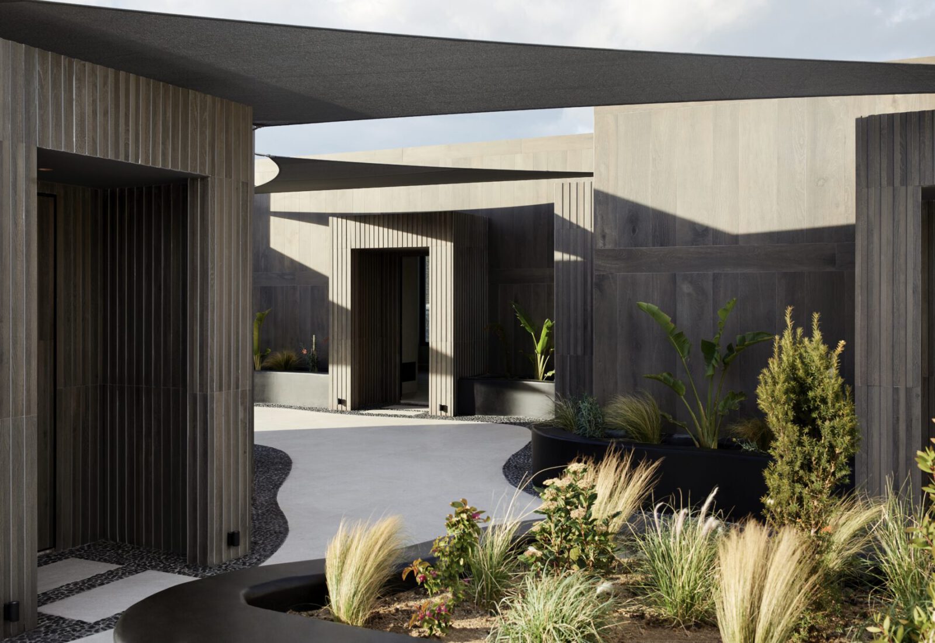
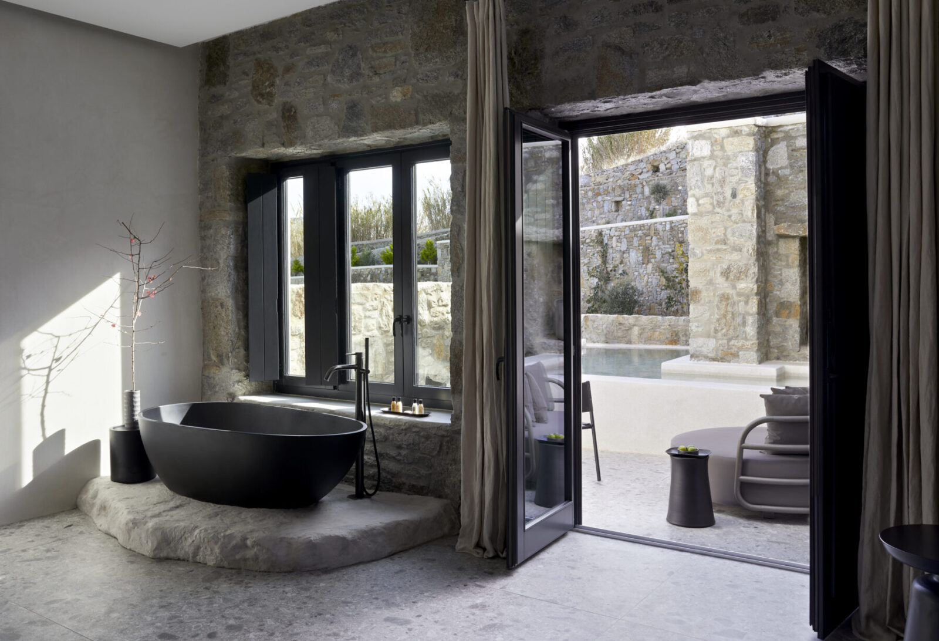
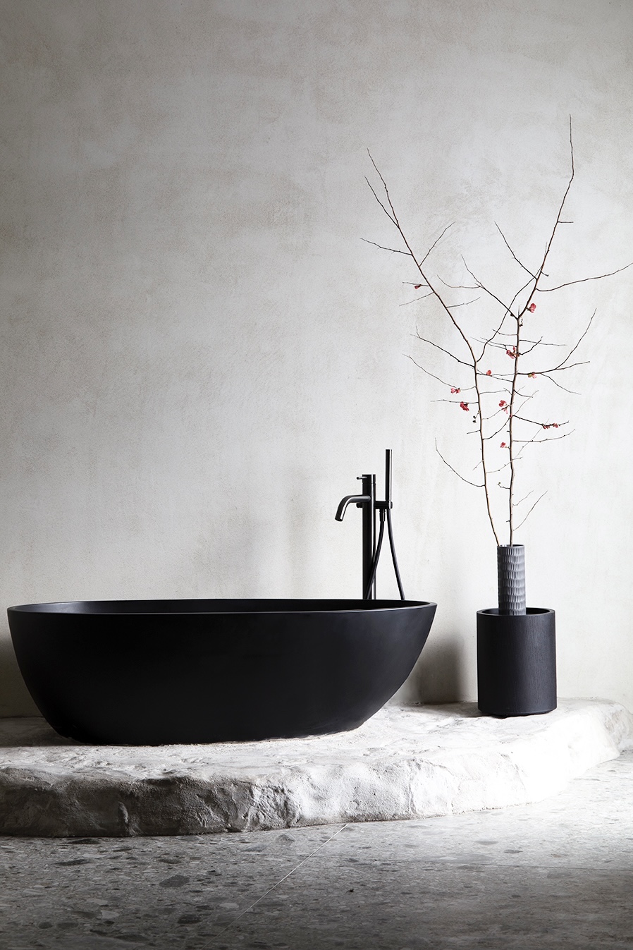
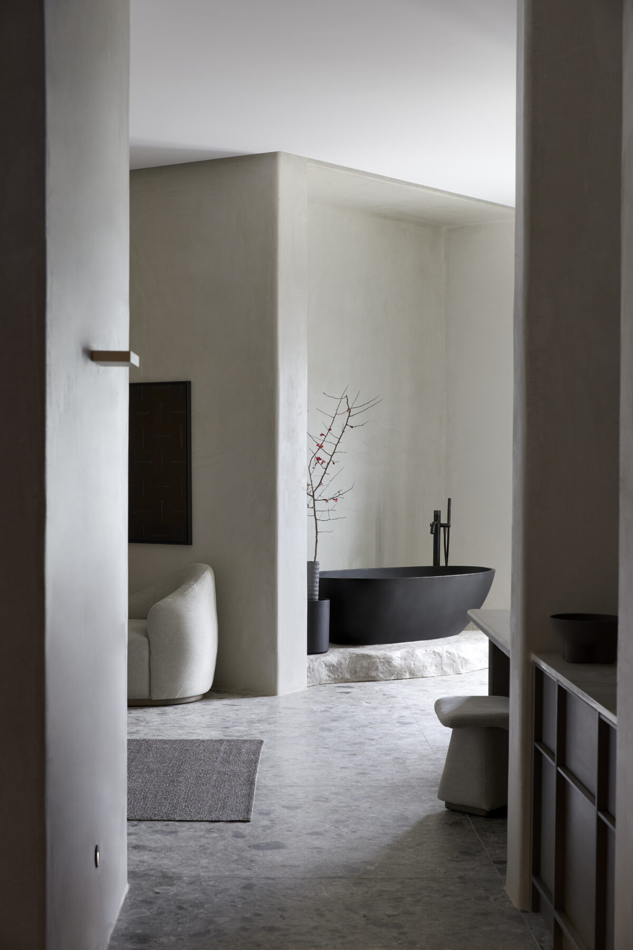
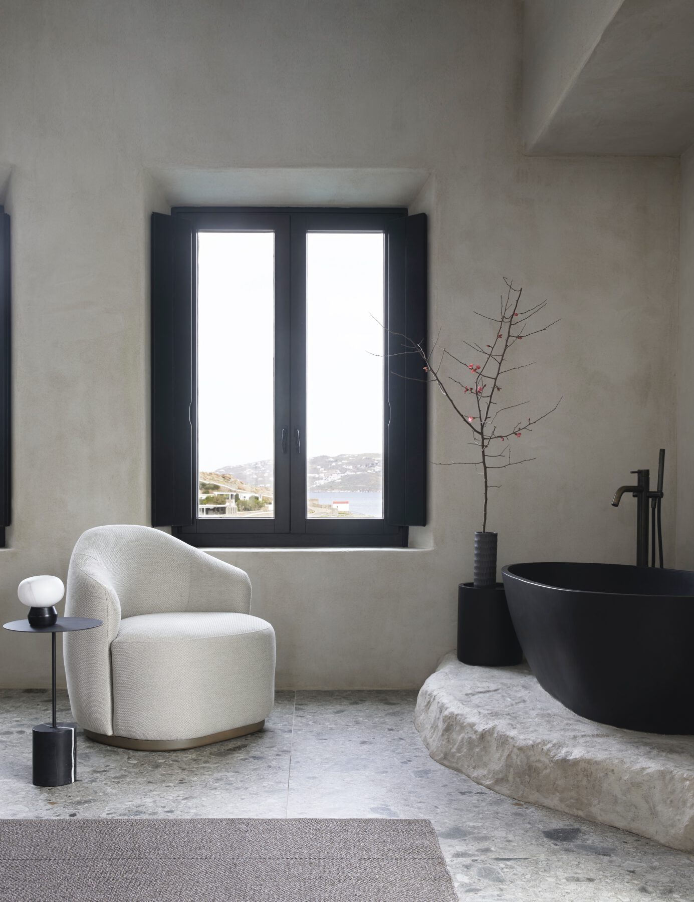
The interior subdued palette exists side by side with the vivid view towards the outdoor oasis where the element of water prevails. The light smoothly flows through the generous spaces arousing euphoria while the extended use of natural materials like marble, local stone, and oak in relation to the pitted mortar walls, aspires to stimulate the pursuit for ultimate contact with primitive nature. Within this context, artisanal accents like be-spoke fabric art, ceramics and organic shaped lights, highlight the beauty and charm of imperfection, assuming haptic qualities.
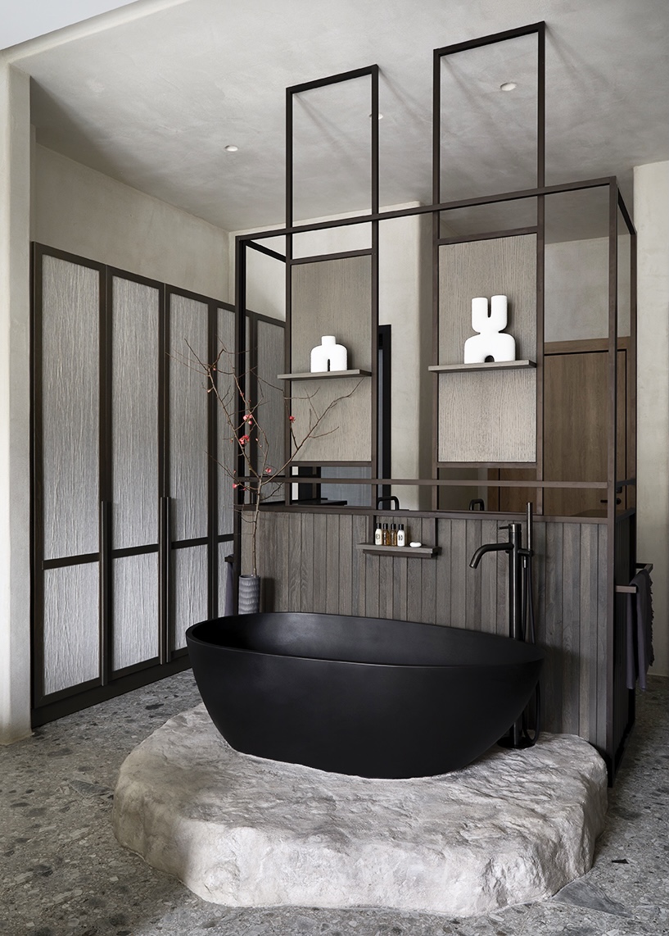
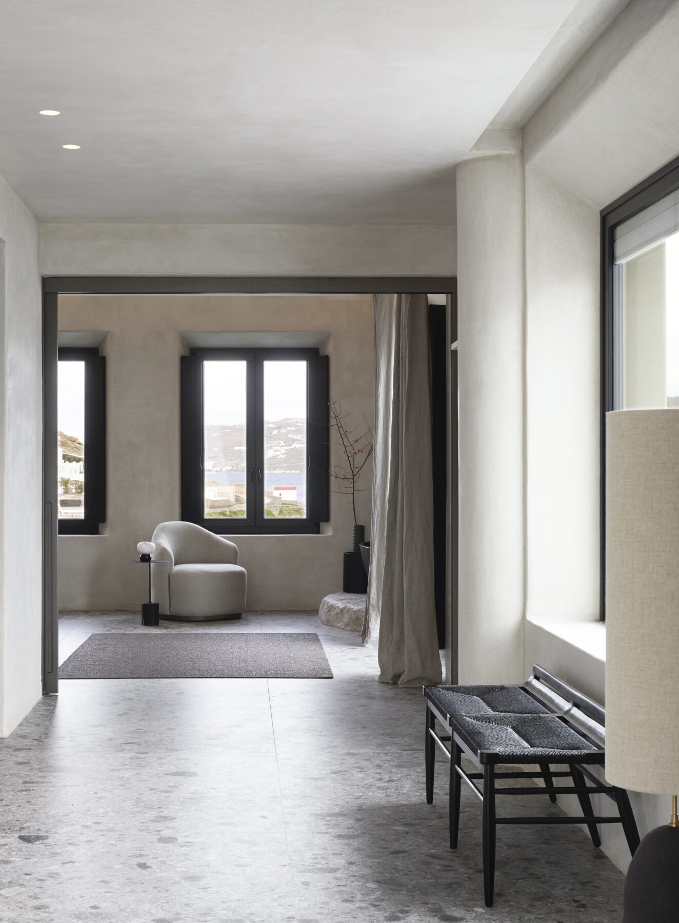
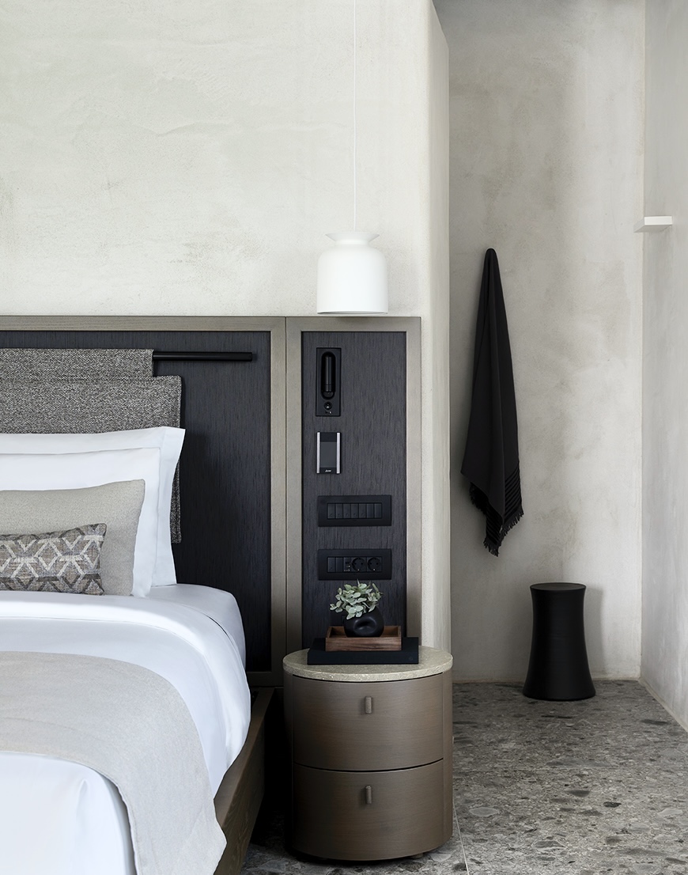
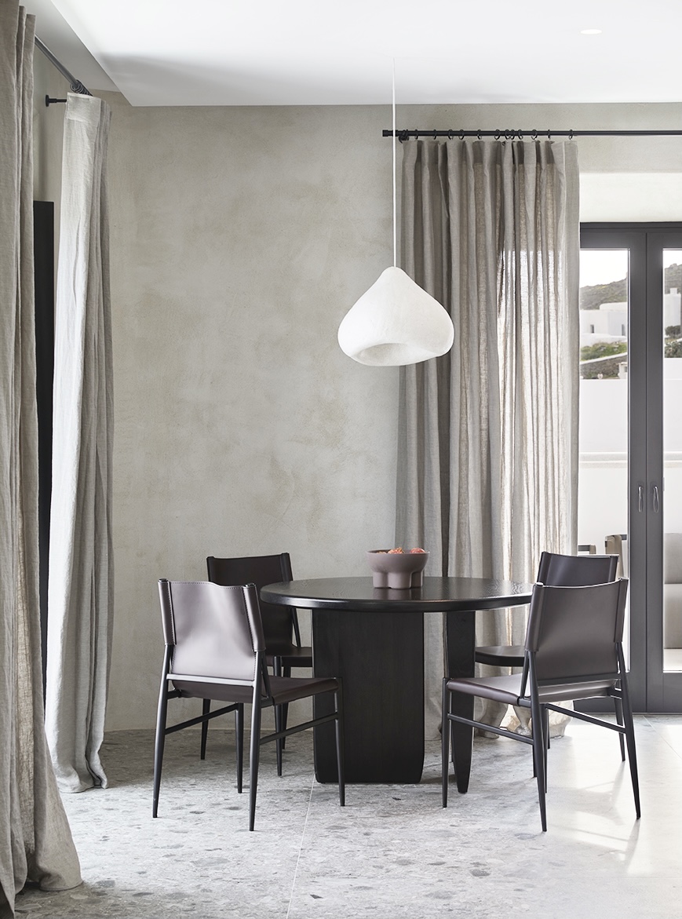
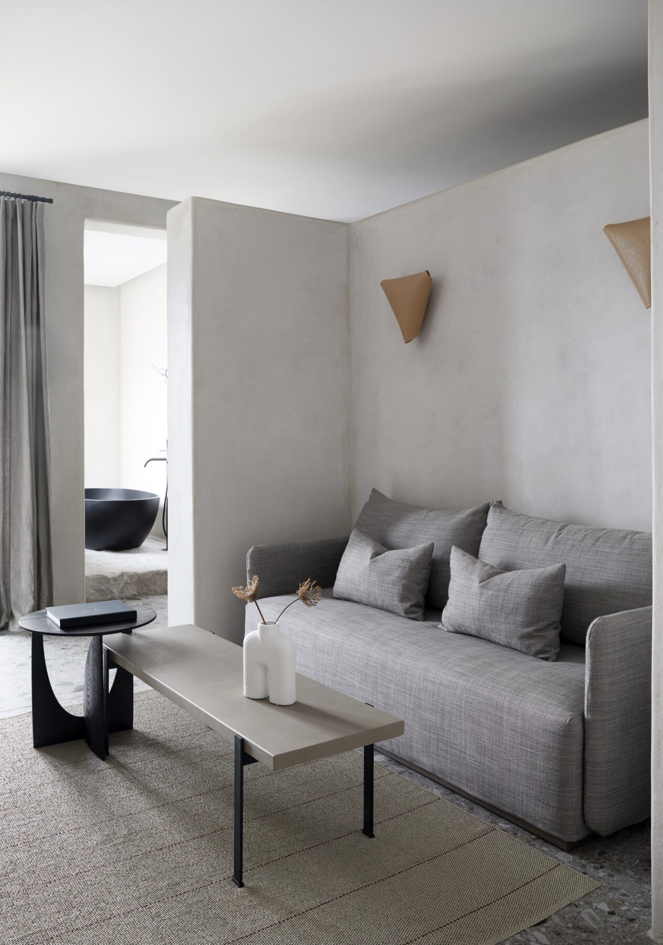
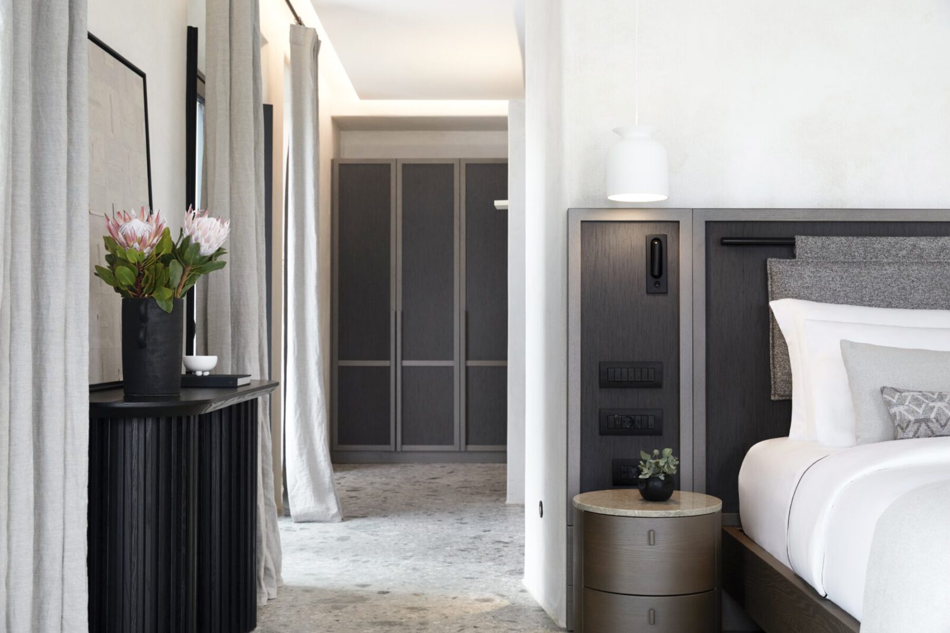
Enjoying spectacular sea view, the commodious premises house all the essential facilities in order to offer a unique hospitality experience.
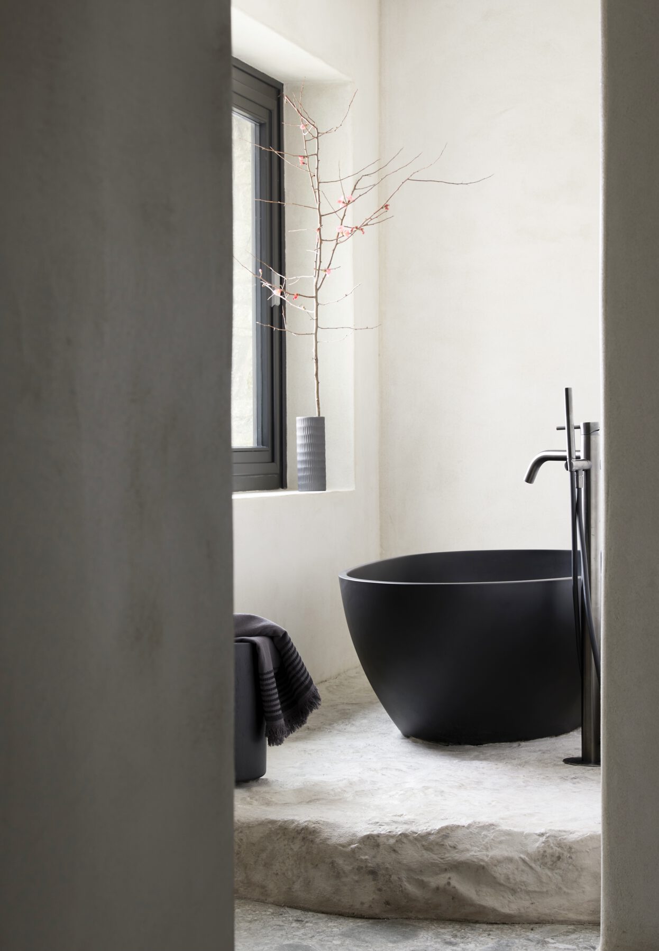
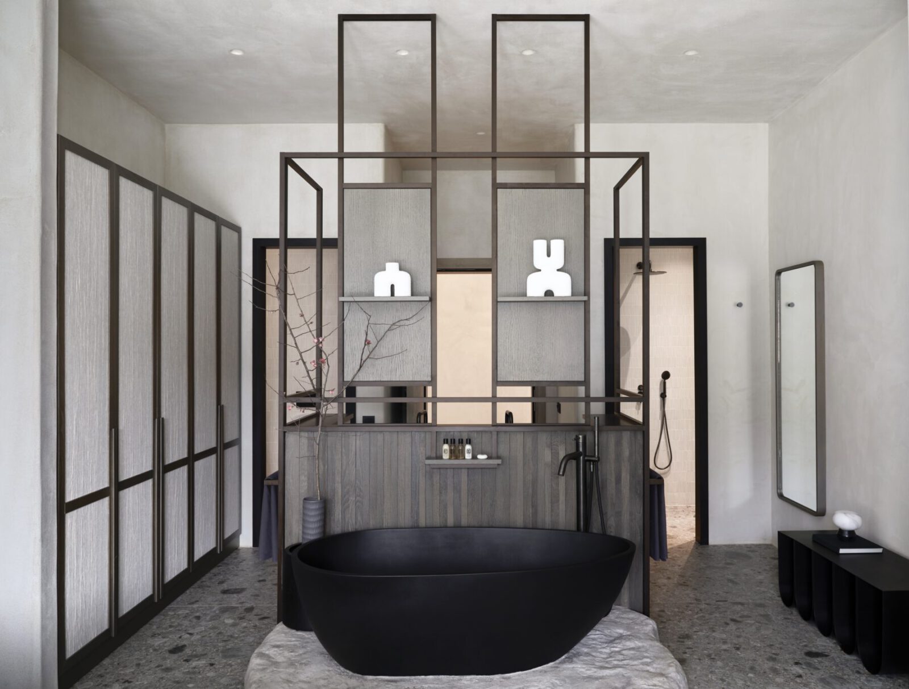
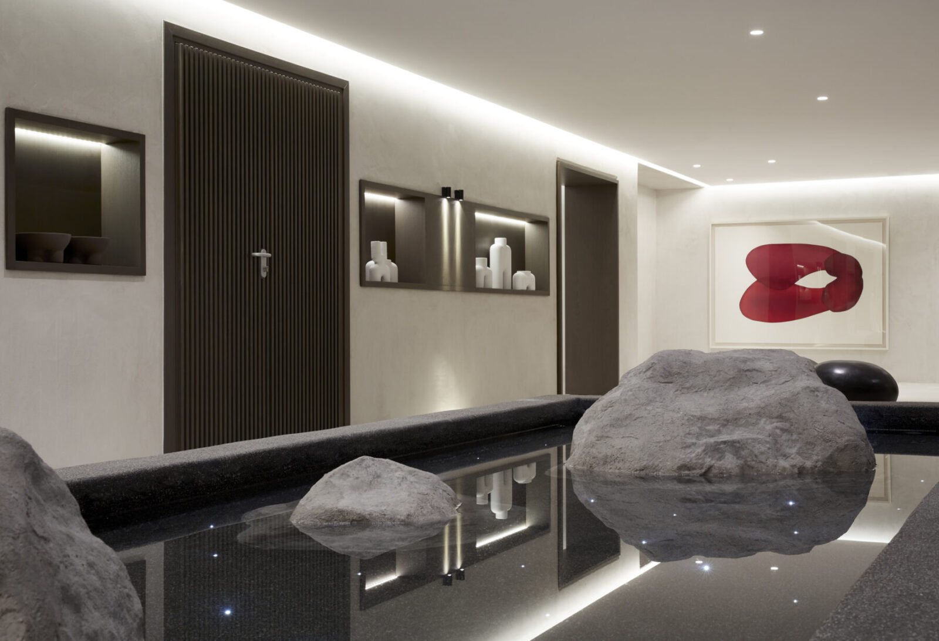
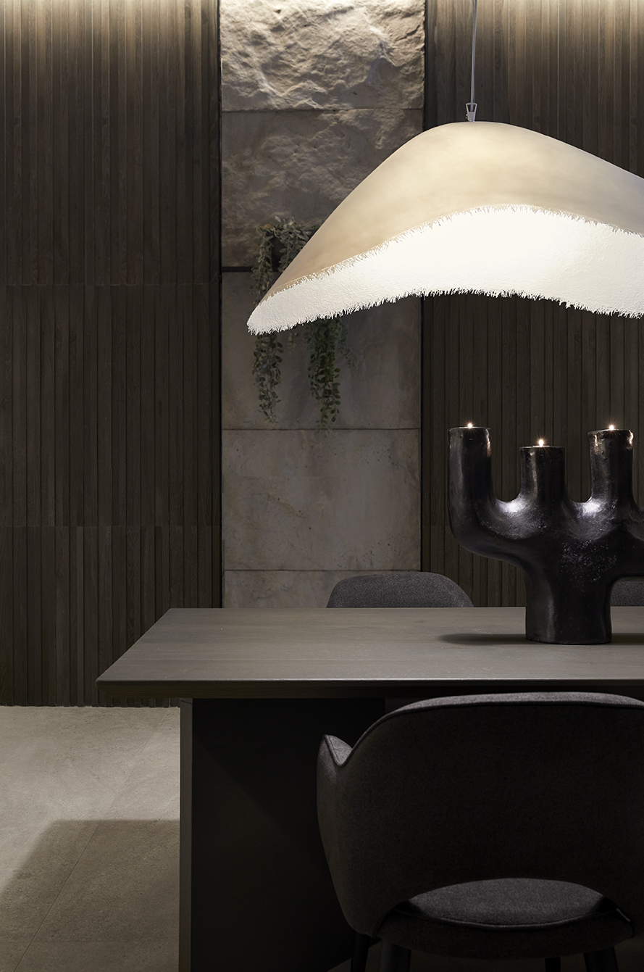
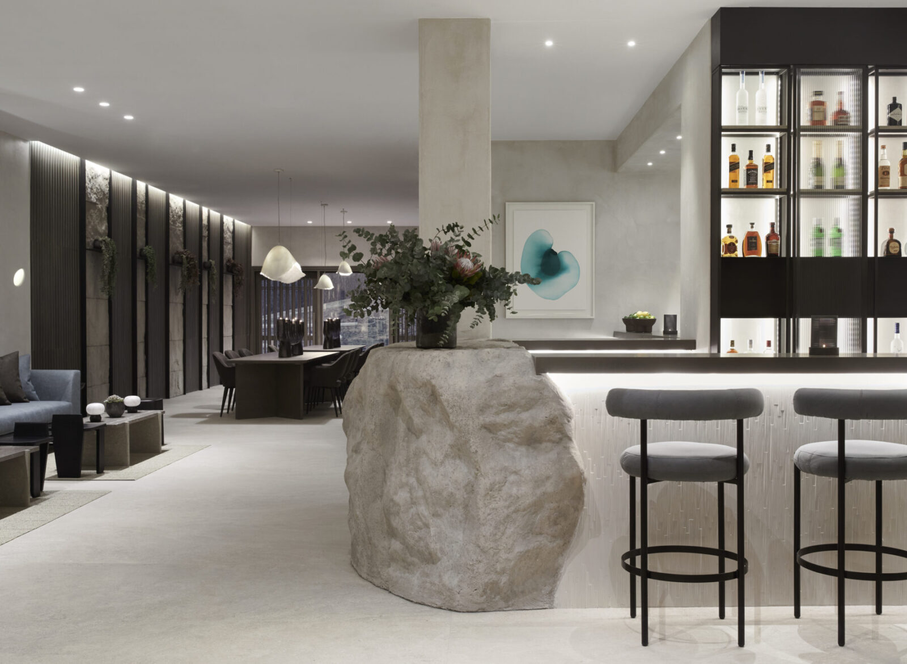
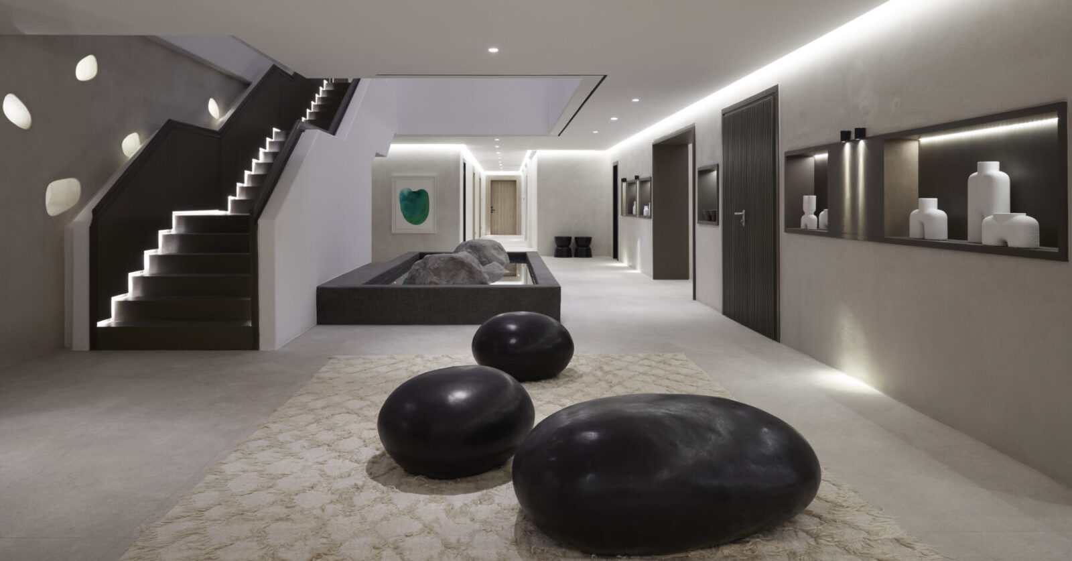
The main building consists of delightful common spaces- including welcome area, reception, lounge and dining area, retail and bar- as long as the majority of the splendid rooms. The core element of the plan is the dramatic atrium in the center of the building; apart from connecting the three levels and organizing the uses, it creates an atmospheric game of light and shadow. The skylight stems from the pebble holes of the ceiling, end up reflecting on a water surface on the ground floor, letting its imprint all around the common spaces.
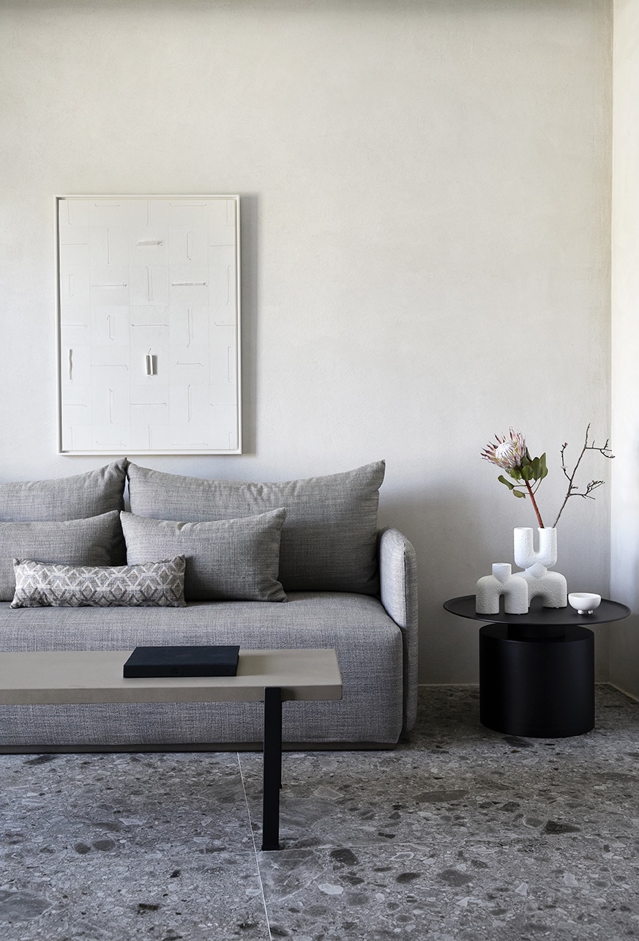
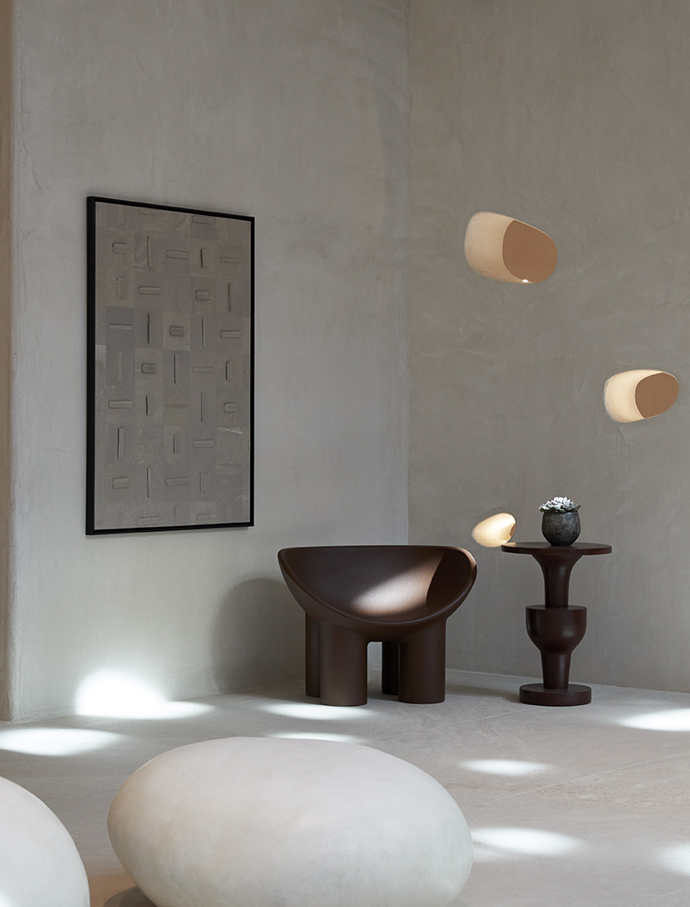
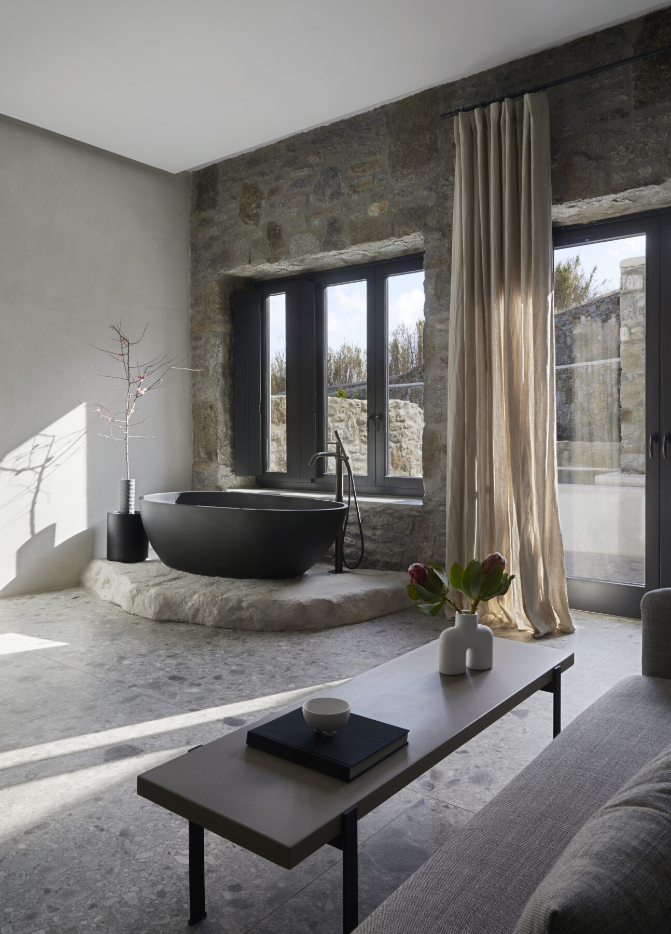
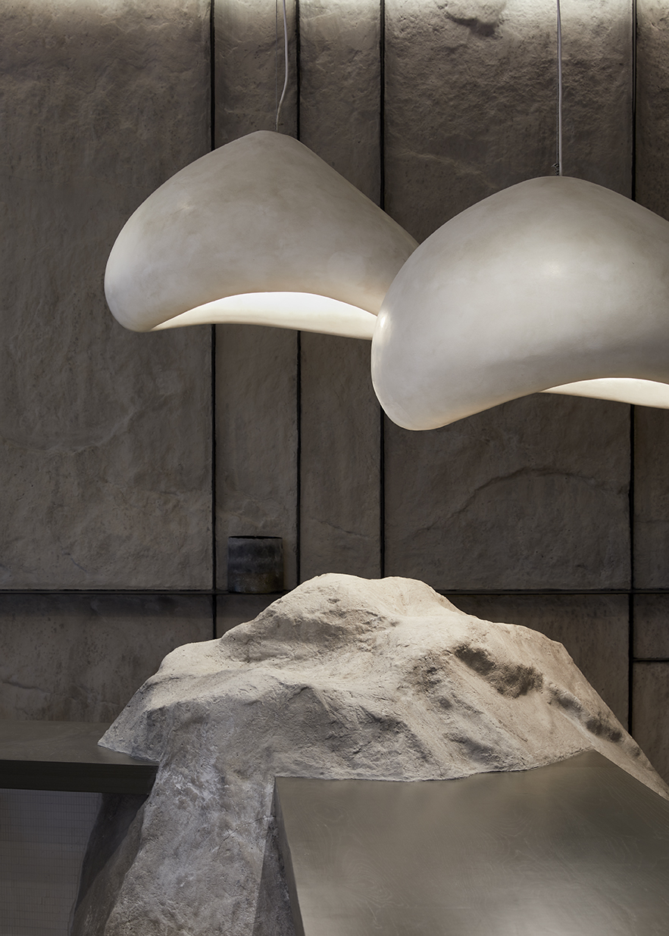
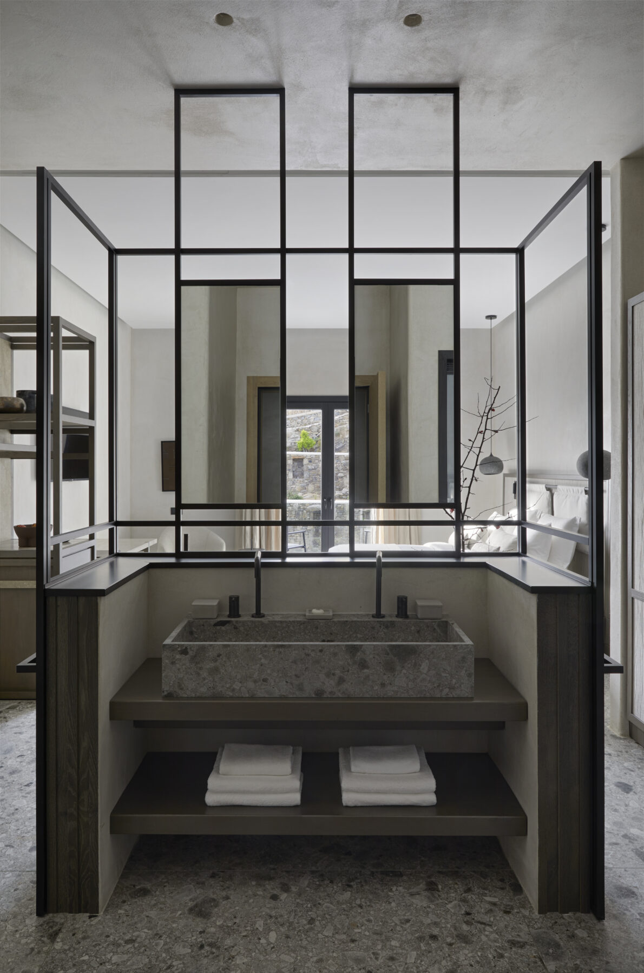
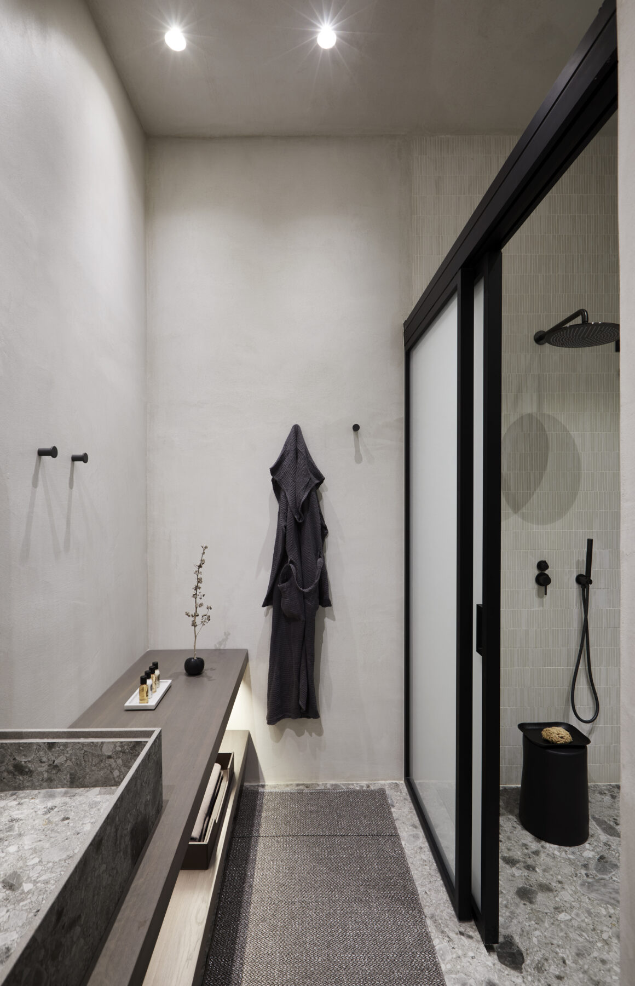
The spacious rooms are organized wraparound the building and the various typology offers options for all kind of needs, providing different spatial qualities and possibilities. Each room enjoys its own private generous outdoor space either with an exclusive pool or a Jacuzzi- depending on the floor level. The substantial space and comfy yet high quality furnishing provide the perfect setting for guests to feel a “barefoot luxury”.
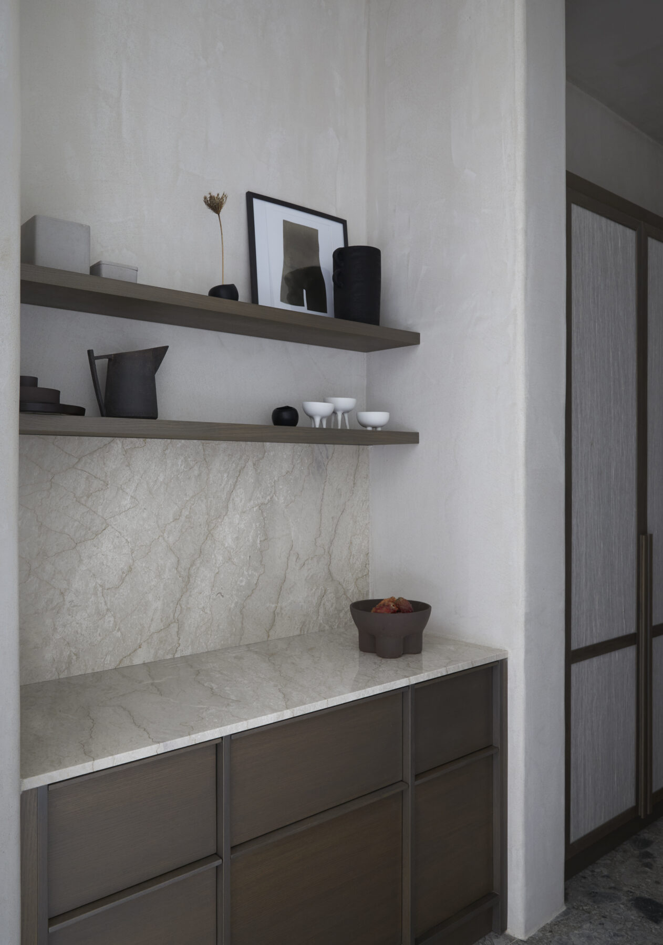
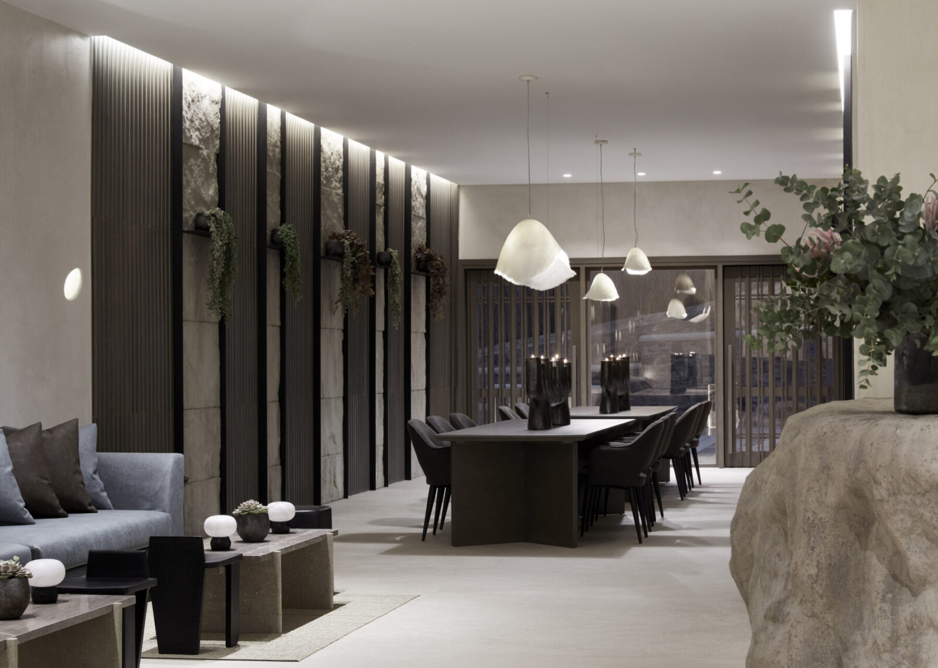
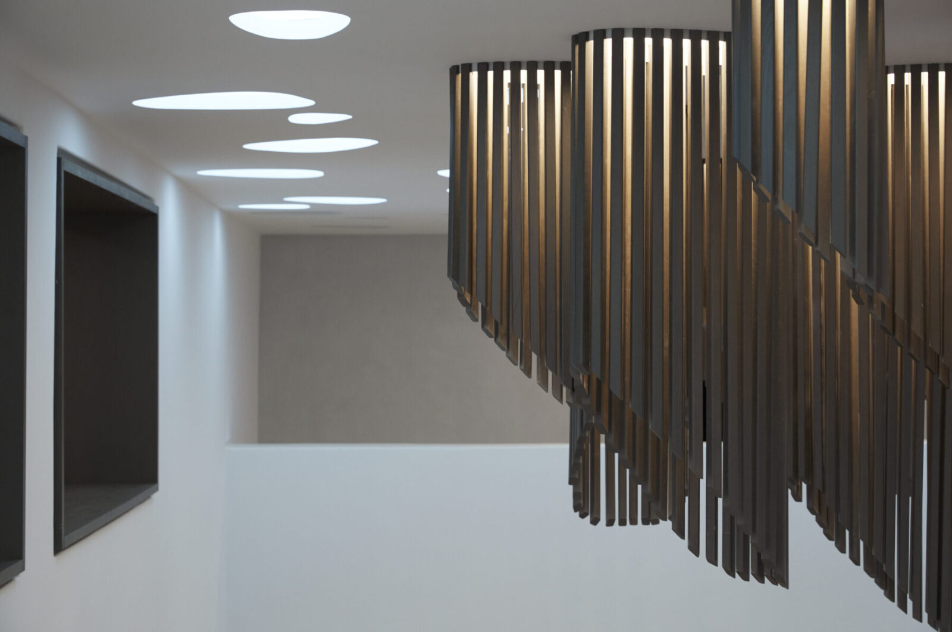
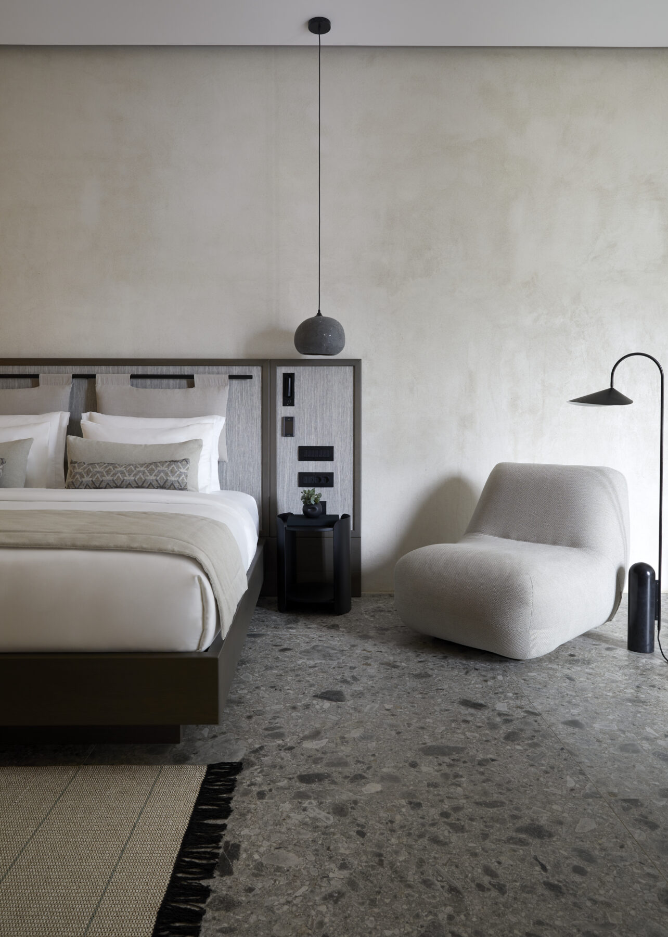
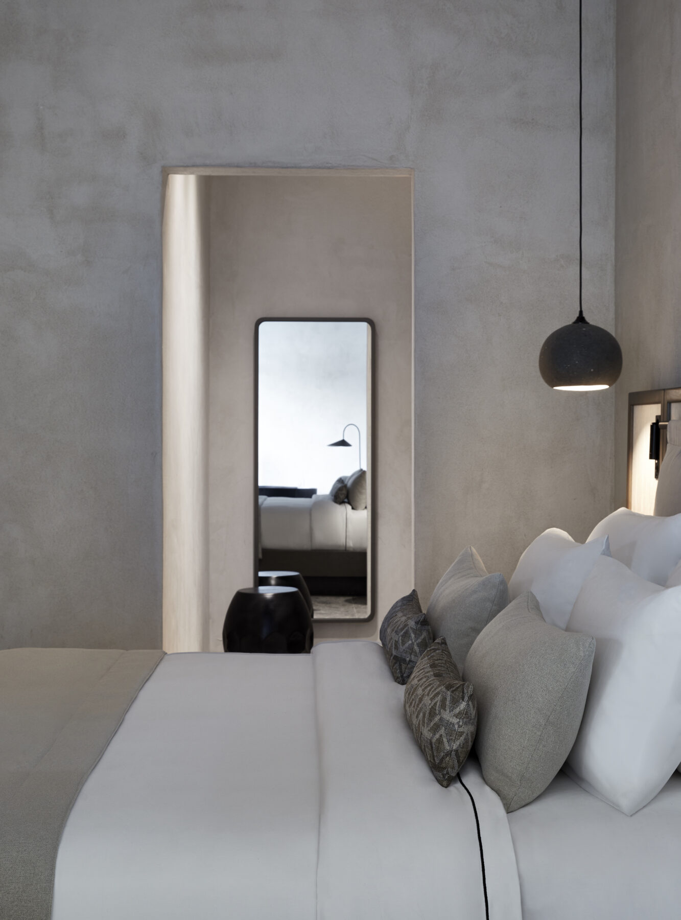
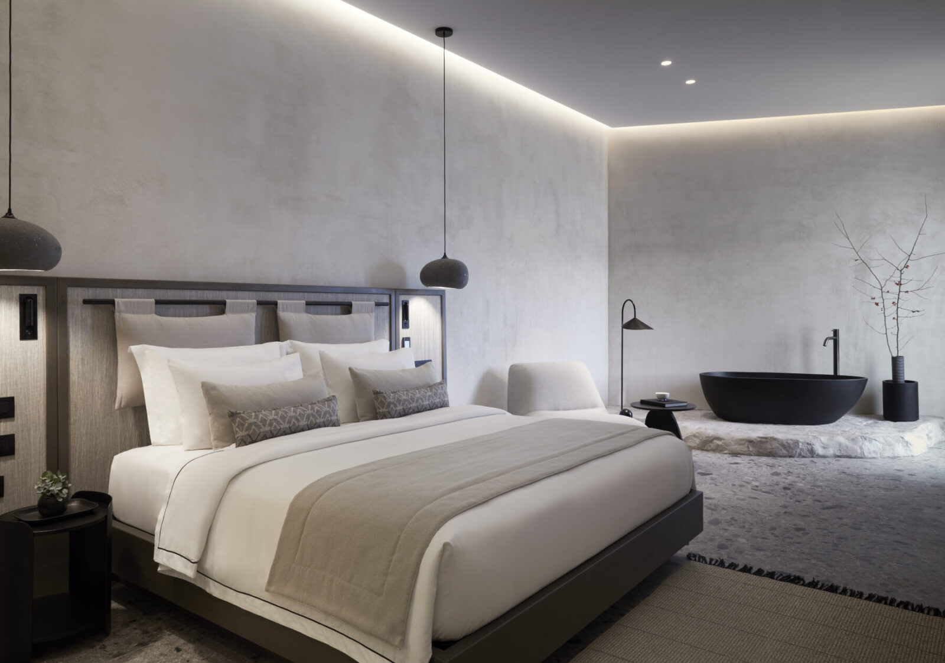
Eudemonia finds its own expression in the wellness area on the second floor of the building. Due to the wood like view of the facilities rooms, it blends in the natural scenery and detached from other communal areas, provides the required tranquility for the guest to gain a unique wellbeing experience choosing from a variety of treatments. Nestled among Korfos cove, overlooking the sea, the restaurant and the pool lounge area are located next to the main building. This social field is a sublime setting of understated luxury and languorous comfort, designed to offer memorable culinary and relaxing moments.
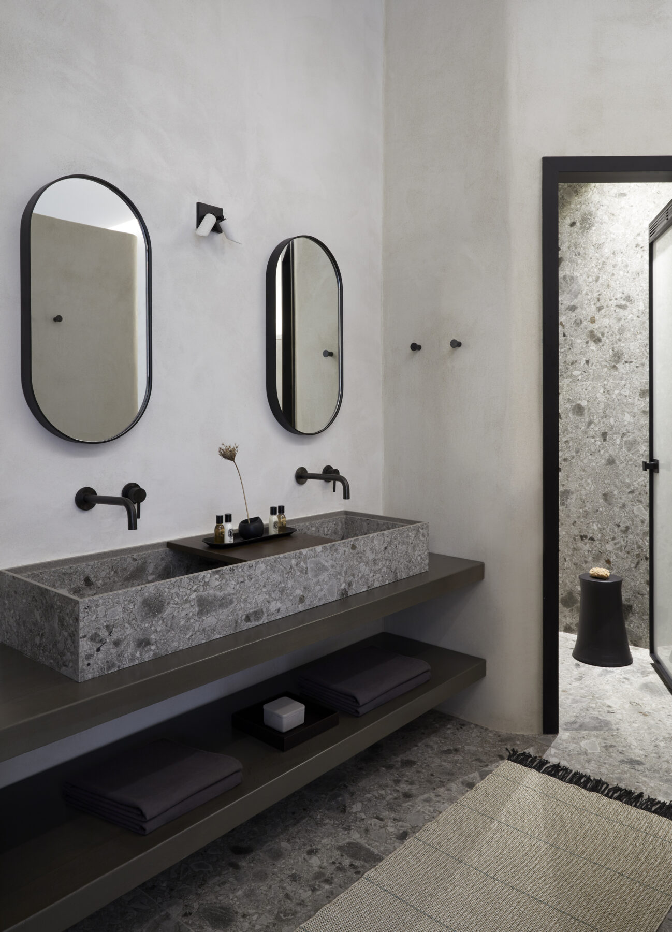
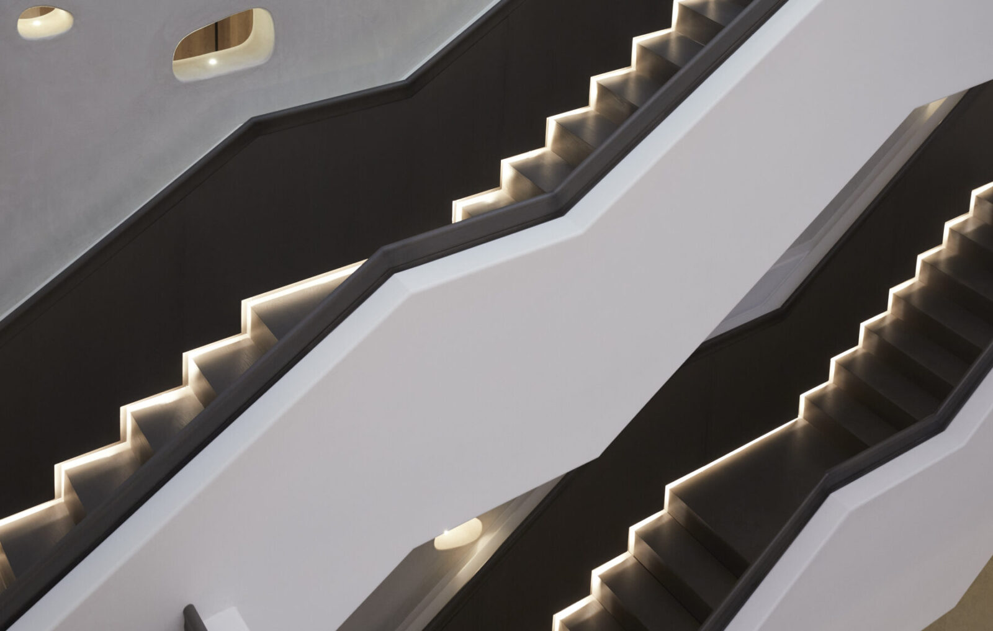
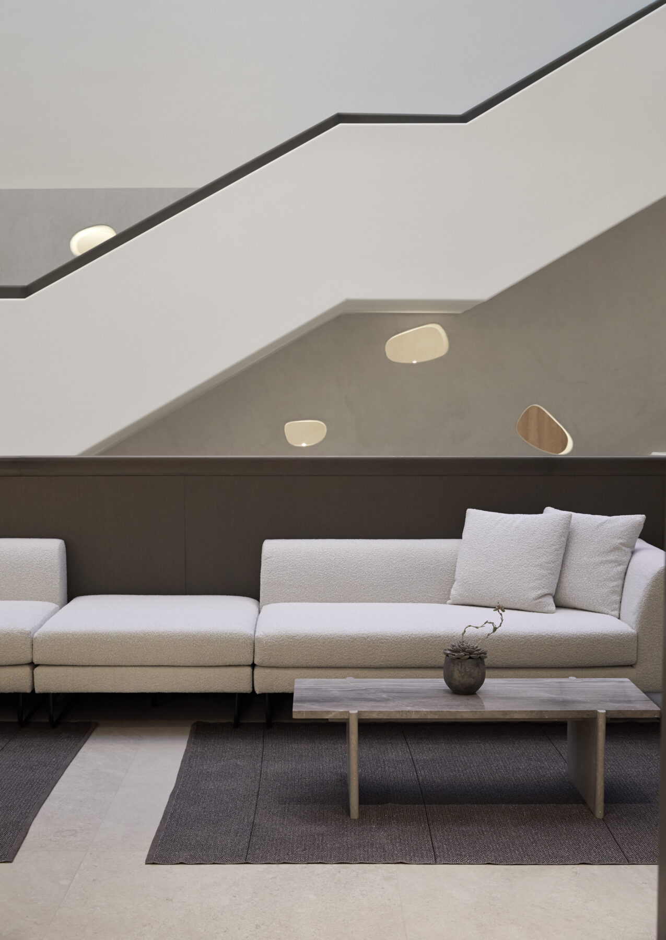
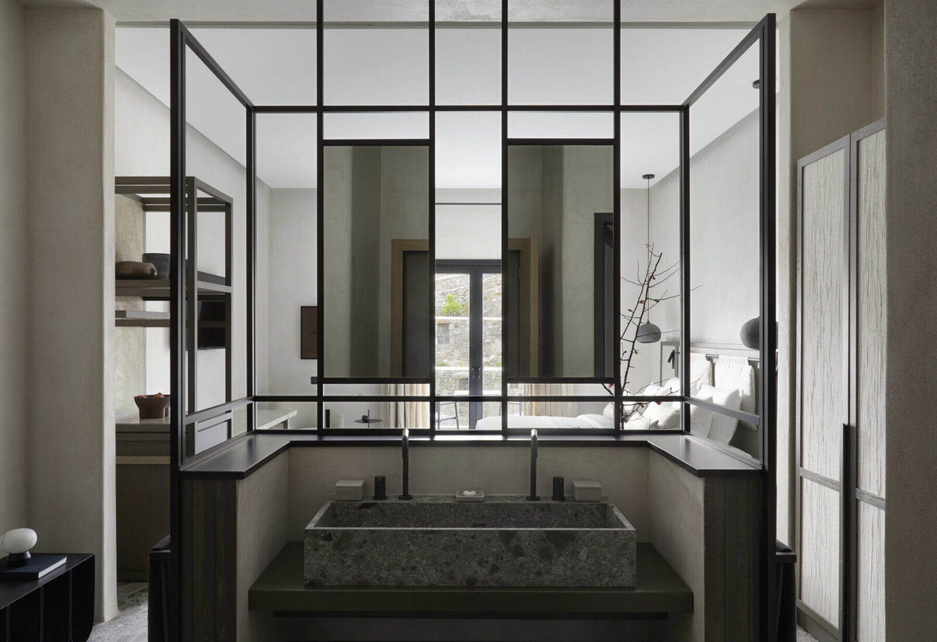
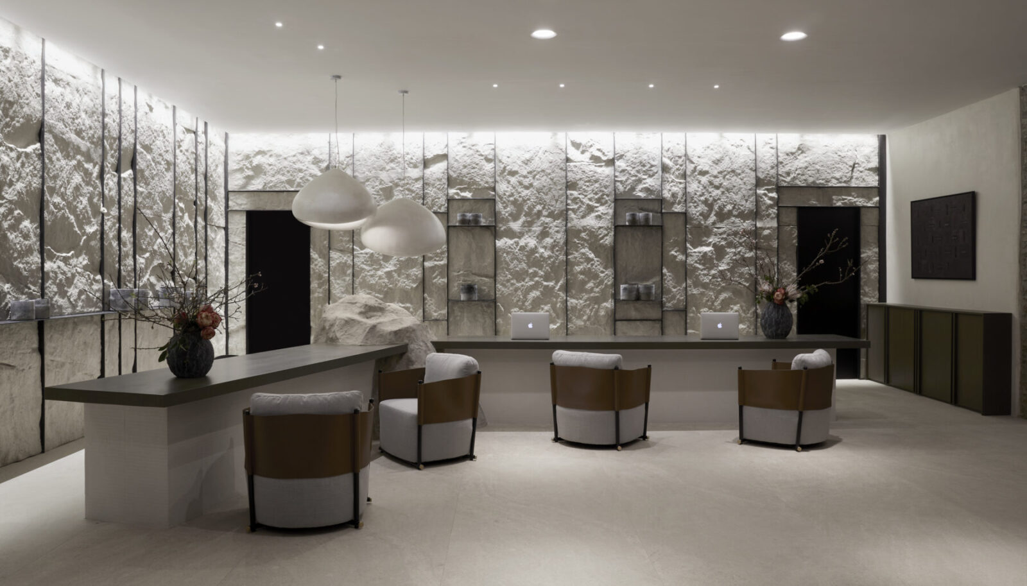
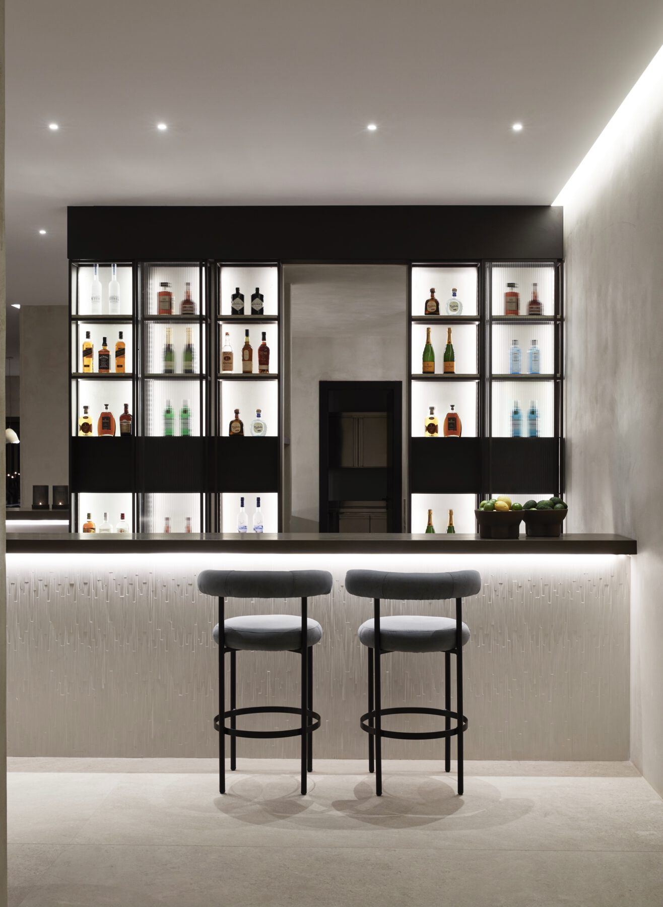
Keeping up with the mindfulness, nature and relaxation aspects, Aeonic Hotel highlights the rich impulses and qualities of the site finding the balance between richness and restraint- when there’s nothing more to either add or take away.
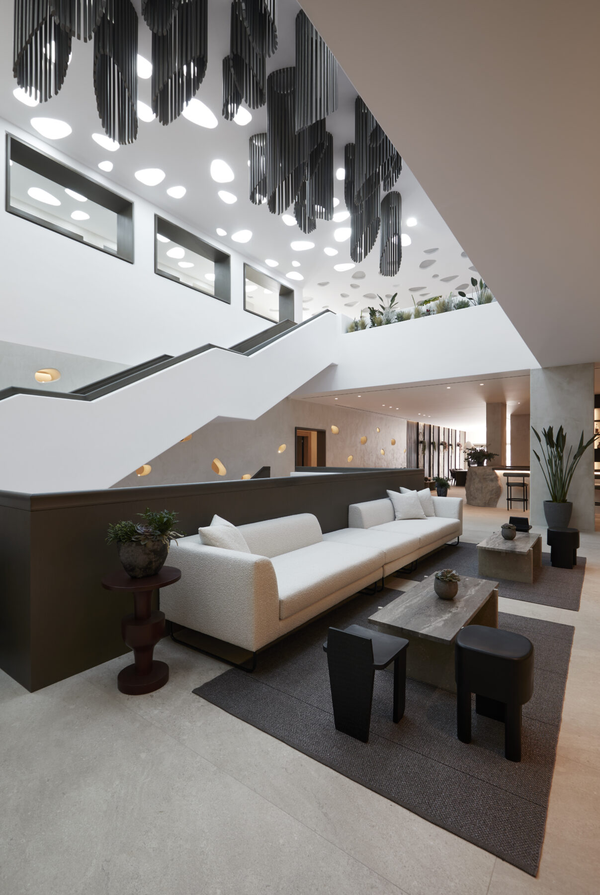
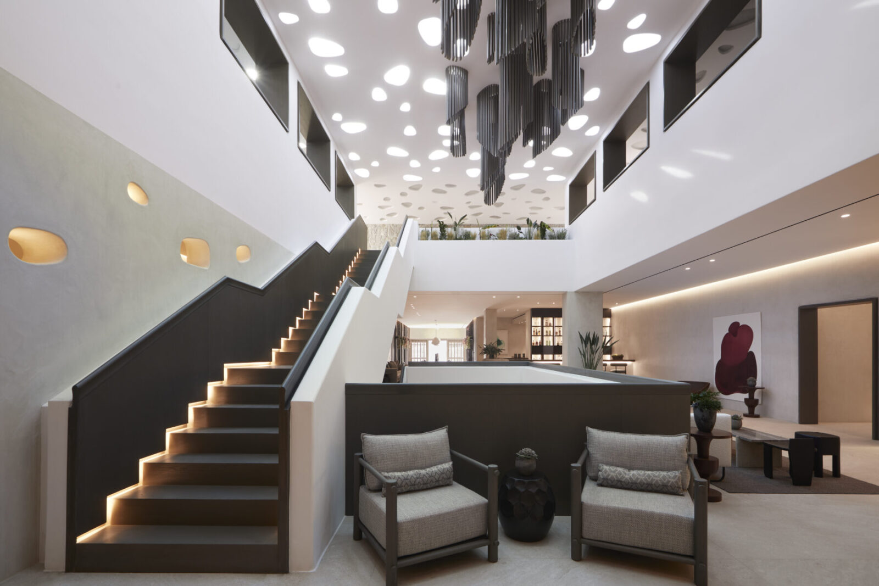
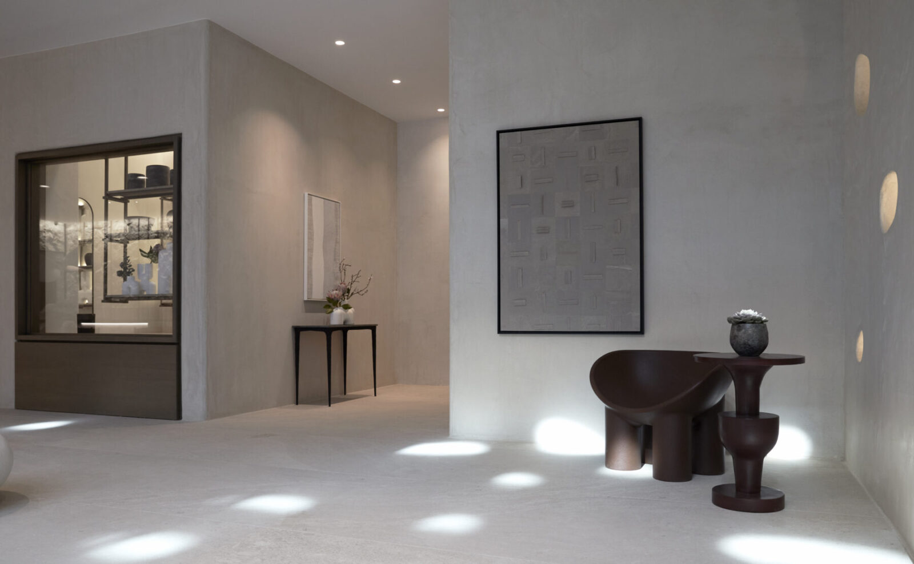
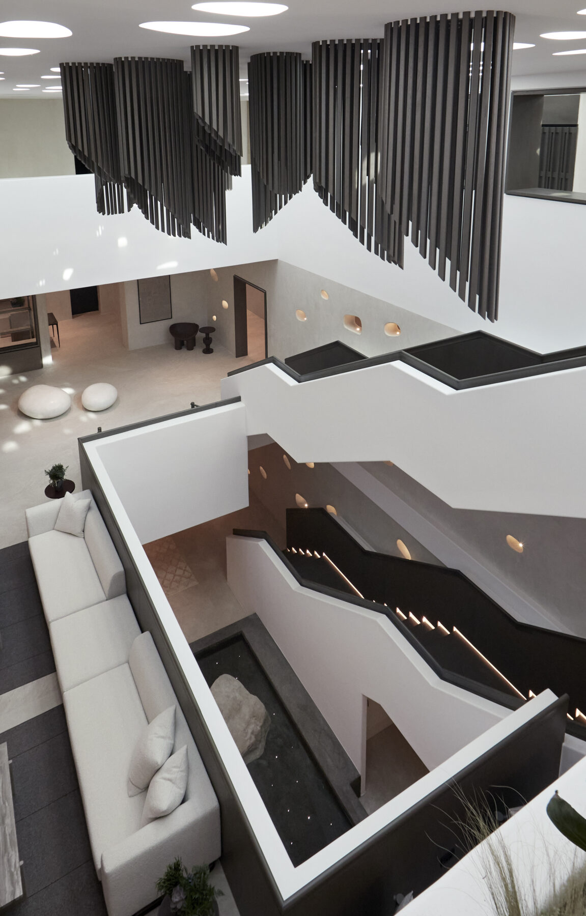
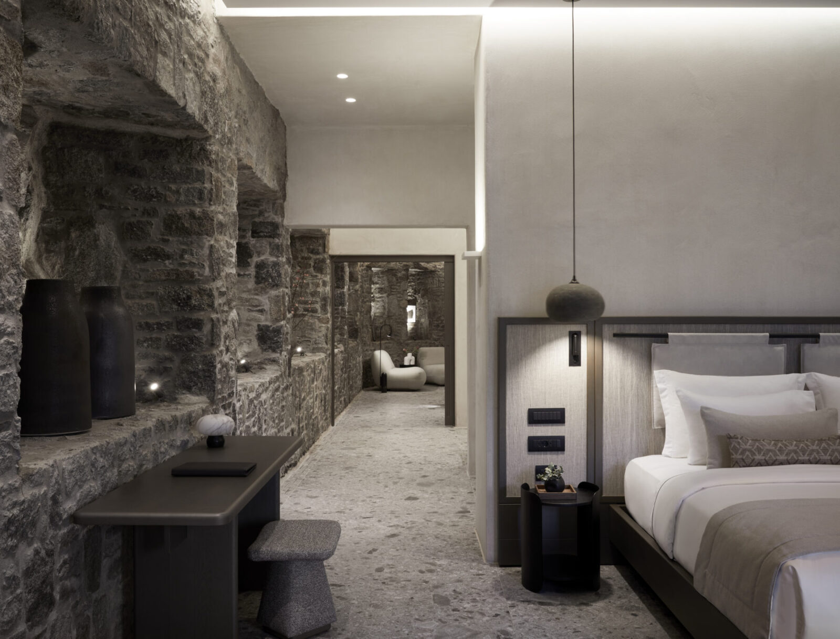
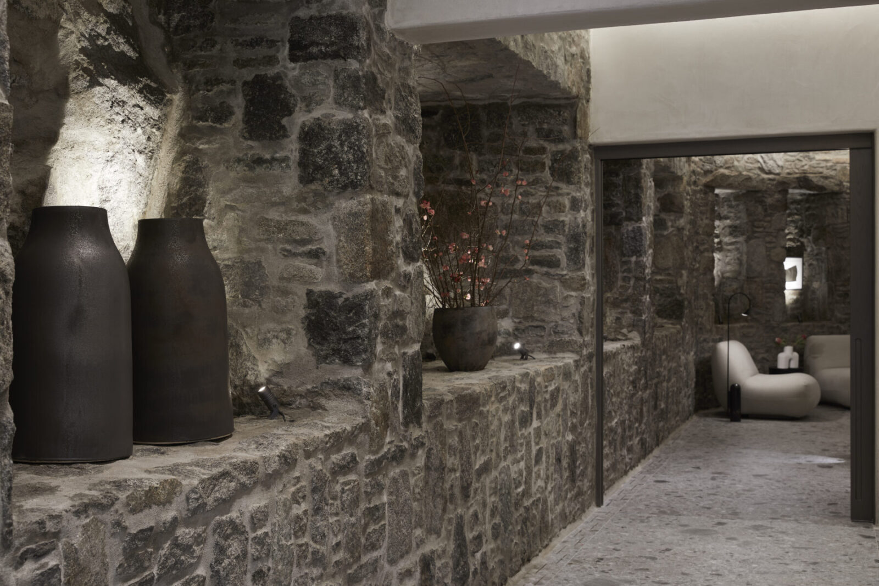
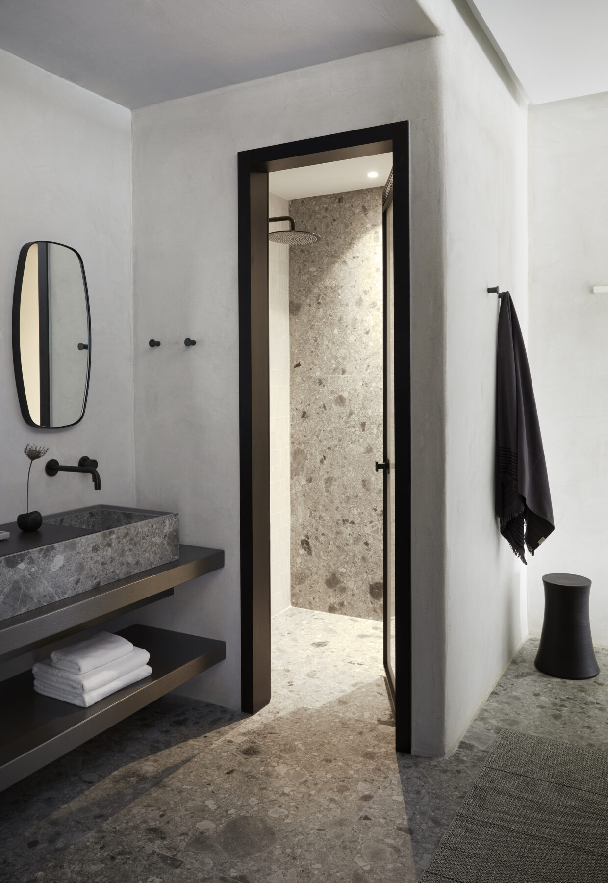
Facts & Credits
Project title Aeonic Suites and Spa Accommodation
Typology Hotel, Spa, Hospitality
Location Mykonos, Cyclades, Greece
Master Plan Design 1 Architects
Interior Design Stones and Walls | Afroditi Bonatsou, Penny Chatzopoulou
Styling Anestis Michalis
Photography Mirto Iatropoulou
READ ALSO: Apartment in Kipseli, Athens | Cluster Architects