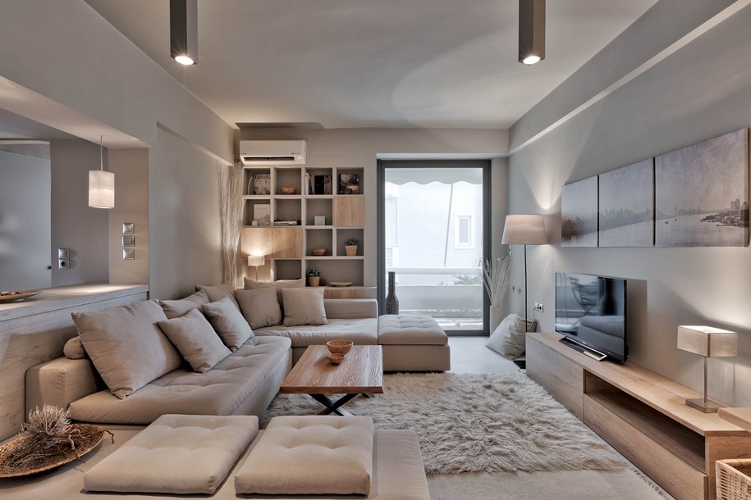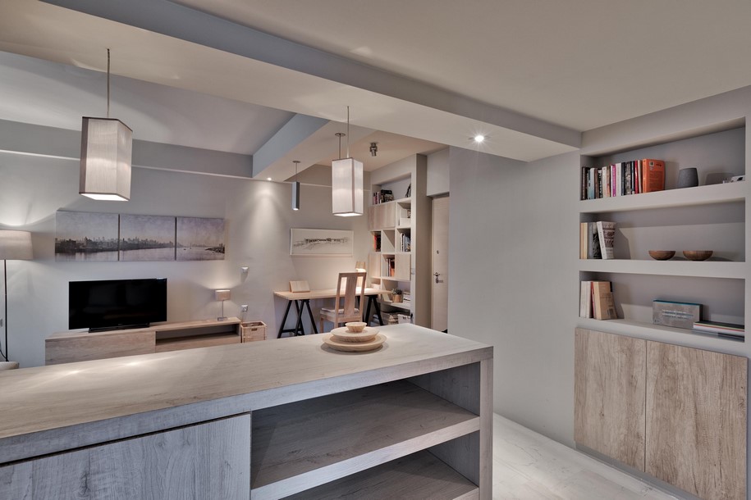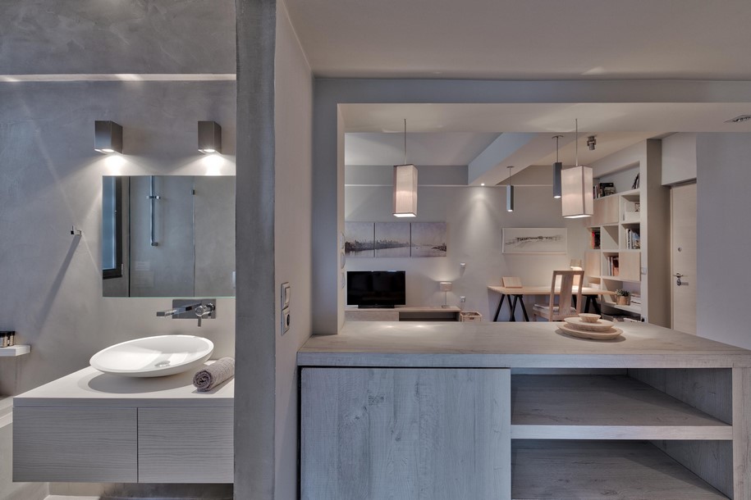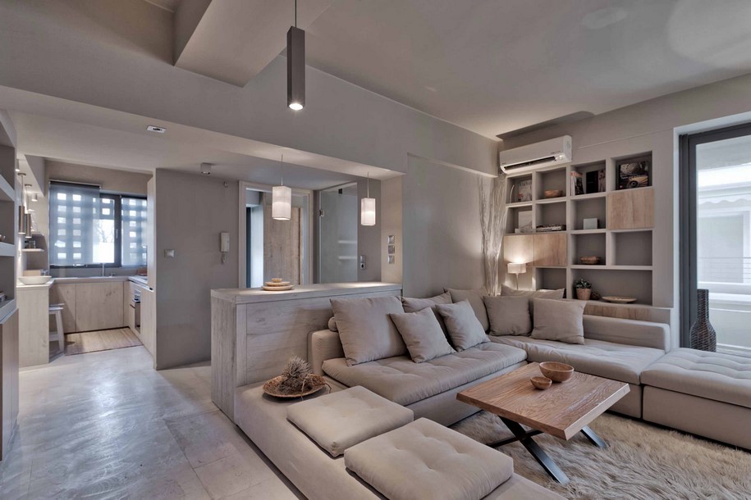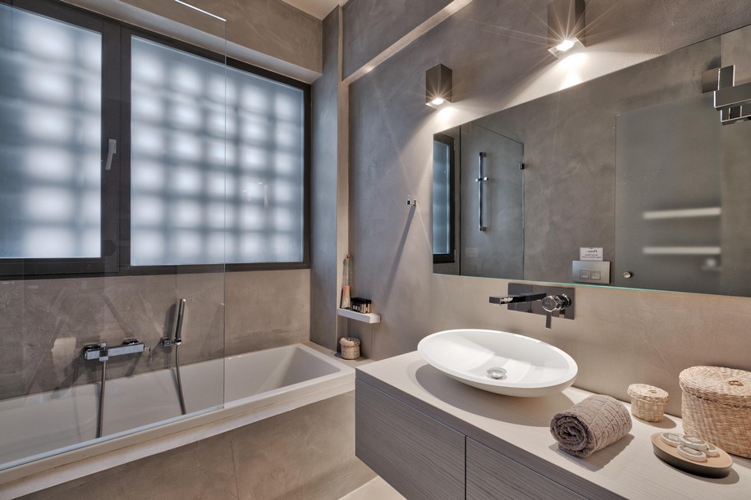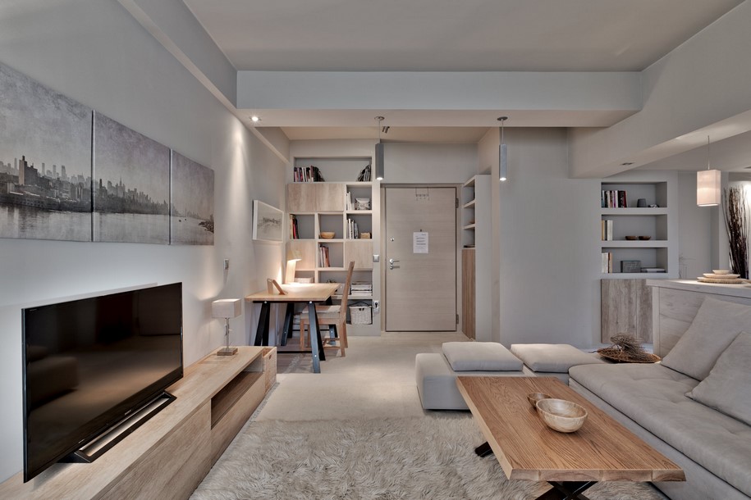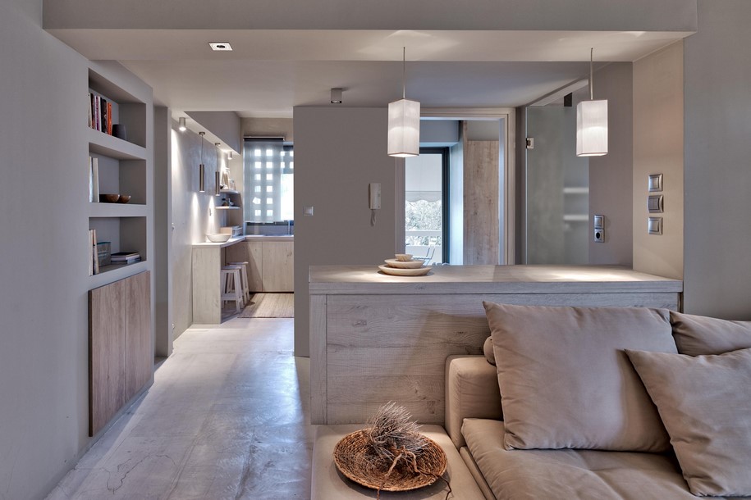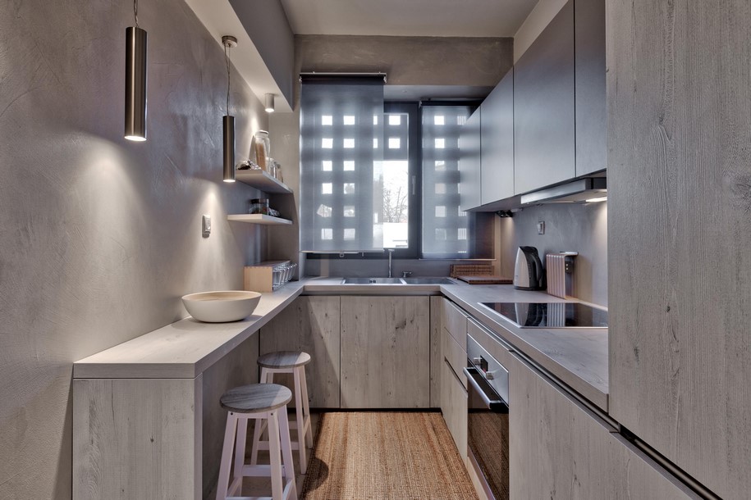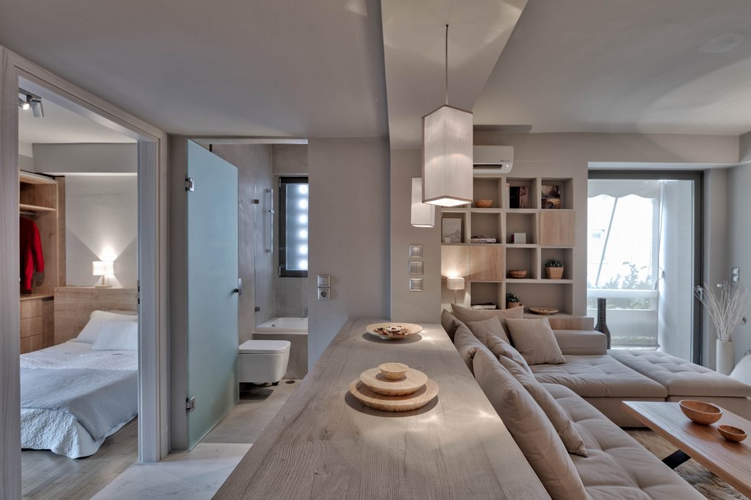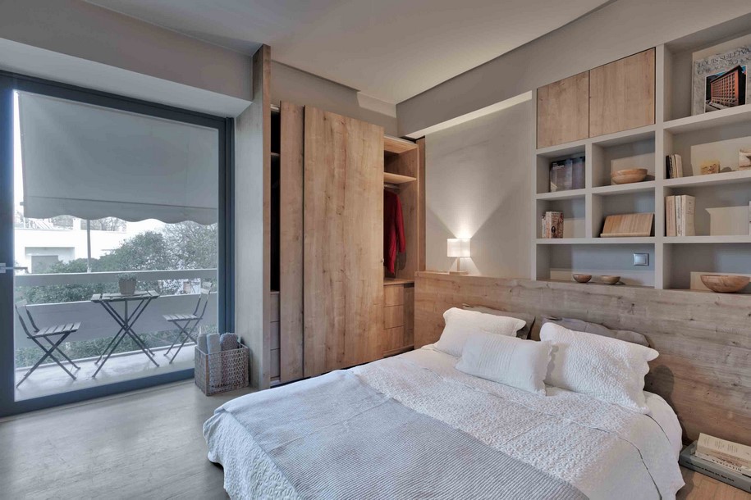ADarchitects renovated a small apartment in Kifisia turning it into a modern minimalist residence. The purpose of the renovation was to make the necessary modifications so that the small (52m2) apartment would respond as much as possible to the modern lifestyle of the occupants.
– text by Anna Apostolou
The kitchen, the bedroom and the bathroom were separated from the living room with a wall while there was no dining area. The unification of the spaces was carried out by demolishing the intermediate walls, creating a feeling of a single, open and bright space. Only the bedroom and the bathroom were kept separate. A wooden work bench with built-in functions was designed to functionally separate the living room from the secondary spaces, visually integrating the whole.
The light gray-beige earthy color dominates all the main surfaces, even on the ceilings, creating calm, continuous surfaces that give perceptual continuity to the spaces. Built-in furniture was designed as protrusions or recesses of the main surfaces and with the same shade to give the feel of calmness.
The design is characterized by pure straight lines and simple geometric forms.
In the living room, the sofa in the same shade with the walls is projected as a continuation of the same bumper set, while the natural color of the wood in the tables and the wooden door panels of the libraries forming the walls creates a mild contrast giving further texture and warmth to the space. The white marble floor further consolidates the spaces. The cement mortar in the bathroom and kitchen follows the earthy color of the walls, giving a firmer texture. The kitchen was made of white wooden cabinets with anthracite melamine cabinets and is an aesthetic continuation of white marble floors. The bedroom is dominated by the warmest color of natural wood on the floor and the built-in furnishings. The mild artificial lighting was designed to further enhance the color harmony of white and earthy tones, the character of the surfaces and the plasticity of the spaces.
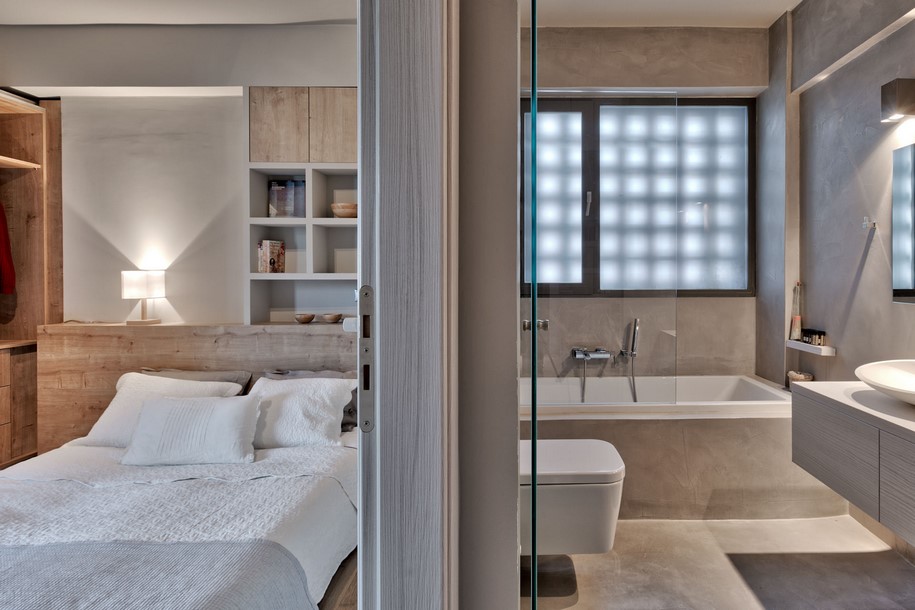
Facts & Credits
Project title: Apartment in Kifisia – 52 sqm
Year: 2017 – construction
Architecture – interior design – lighting design: Anna Apostolou / ADarchitects
–
Το αρχιτεκτονικό γραφείο ADarchitects ανακαίνισε ένα μικρό διαμέρισμα 52τμ. στην Κηφισιά σε minimal ύφος. Σκοπός της ανακαίνισης ήταν να γίνουν οι απαραίτητες μετασκευές, ώστε το διαμέρισμα να ανταποκρίνεται στο μέγιστο δυνατό βαθμό στο σύγχρονο τρόπο ζωής των ενοίκων.
– κείμενο από την Άννα Αποστόλου
Η κουζίνα, το υπνοδωμάτιο και το μπάνιο διαχωρίζονταν από το living room με τοίχο ενώ δεν υπήρχε τραπεζαρία. Η ενοποίηση των χώρων πραγματοποιήθηκε με καθαίρεση των ενδιάμεσων τοίχων, για την δημιουργία αίσθησης ενός ενιαίου, ανοικτού και φωτεινού χώρου. Μόνο το υπνοδωμάτιο και το μπάνιο διατηρήθηκαν ως ξεχωριστοί χώροι. Ένας ξύλινος πάγκος εργασίας με ενσωματωμένες λειτουργίες σχεδιάστηκε για να διαχωρίζει λειτουργικά το living room από τους δευτερεύοντες χώρους, ενοποιώντας οπτικά το σύνολο.
Το ανοικτό γκρι-μπεζ γήινο χρώμα κυριαρχεί σε όλες τις κύριες επιφάνειες, ακόμα και στις οροφές δημιουργώντας ήρεμες συνεχείς επιφάνειες που προσδίδουν αντιληπτική συνέχεια στους χώρους. Τα κτιστά ή εντοιχισμένα έπιπλα σχεδιάστηκαν ως προεξοχές ή εσοχές των κύριων επιφανειών και με την ίδια απόχρωση ώστε να αποδοθεί η αίσθηση του αναγλύφου. Στο καθιστικό, ο καναπές στην ίδια απόχρωση με τους τοίχους προβάλει ως συνέχεια του ίδιου ογκοπλαστικού συνόλου, ενώ το φυσικό χρώμα του ξύλου στα τραπέζια και τα ξύλινα πορτάκια των εσοχών που διαμορφώνουν οι βιβλιοθήκες στους τοίχους δημιουργεί μια ήπια αντίθεση προσδίδοντας περαιτέρω υφή και ζεστασιά στο χώρο. Το λευκό μαρμάρινο δάπεδο ενοποιεί περαιτέρω αισθητικά τους χώρους.
Ο σχεδιασμός χαρακτηρίζεται από καθαρές ευθείες γραμμές και λιτές γεωμετρικές φόρμες.
Η τσιμεντοκονία στο μπάνιο και την κουζίνα ακολουθεί το γήινο χρώμα των τοίχων προσδίδοντας μια πιο αδρή υφή. Η κουζίνα κατασκευάστηκε από ξύλινες λευκές επιφάνειες σε σύνθεση με ντουλάπια από ανθρακί μελαμίνη και αποτελεί αισθητική συνέχεια των λευκών μαρμάρινων δαπέδων. Στο υπνοδωμάτιο κυριαρχεί το θερμότερο χρώμα του φυσικού ξύλου στα πάτωμα και την εντοιχισμένη επίπλωση. Ο επιλεγμένος φωτισμός σχεδιάστηκε ώστε να αναδεικνύει περαιτέρω την χρωματική αρμονία λευκών και γήινων τόνων, το χαρακτήρα των επιφανειών και την πλαστικότητα των χώρων.
Στοιχεία Έργου
Τίτλος έργου: Διαμέρισμα στην Κηφισιά – 52μ2
Έτος: 2017 – κατασκευή
Αρχιτεκτονική μελέτη– interior design – μελέτη φωτισμού: Άννα Αποστόλου / ADarchitects
Φωτογραφίες: George Fakaros
Προμηθευτές
Σύνθεση καθιστικού: Sofa Company
Τραπέζι καθιστικού: Moda di Casa
Κουζίνα: Biente
Μπαταρίες λουτρού-κουζίνας-λεκάνη λουτρού: Baklatsidis
Μπανιέρα: Ideal Standard
Νιπτήρας λουτρού: Τρίτων-Μαρούλης
Νεροχύτης κουζίνας: Stanza Bagno
Κατασκευαστής: Μιχάλης Παπαδόπουλος
Ηλεκτρολόγος: Κώστας Τσουκάρας
Υδραυλικός: Σωτήρης Τσουκάρας
Ξυλουργός (όλα τα κτιστά-εντοιχισμένα έπιπλα): Γιώργος Γιωργάκης
Τσιμεντοκονία: Marcus Müller
READ ALSO: Architectural Bureau 3 - Nikoletta Dritsa & Christina Plaini redesigned a 19th-century mansion in Santorini
