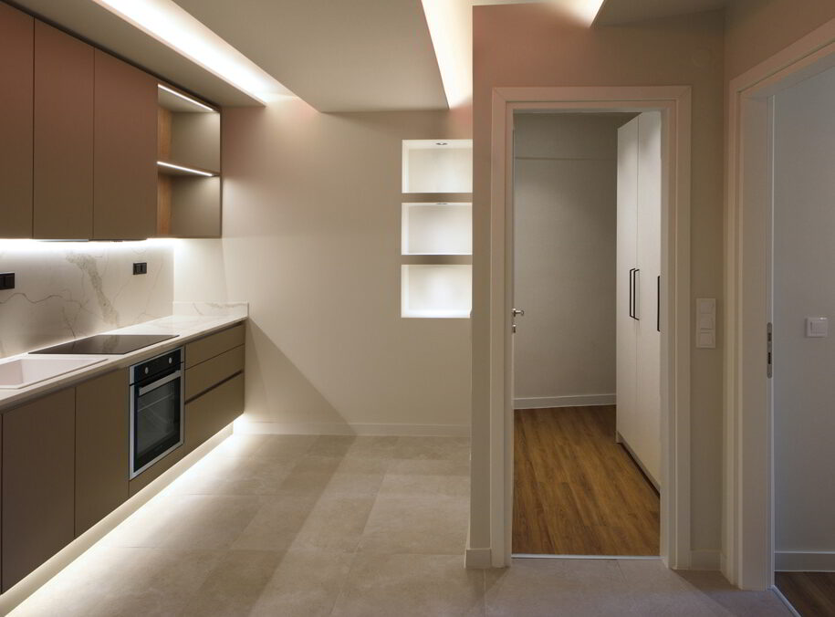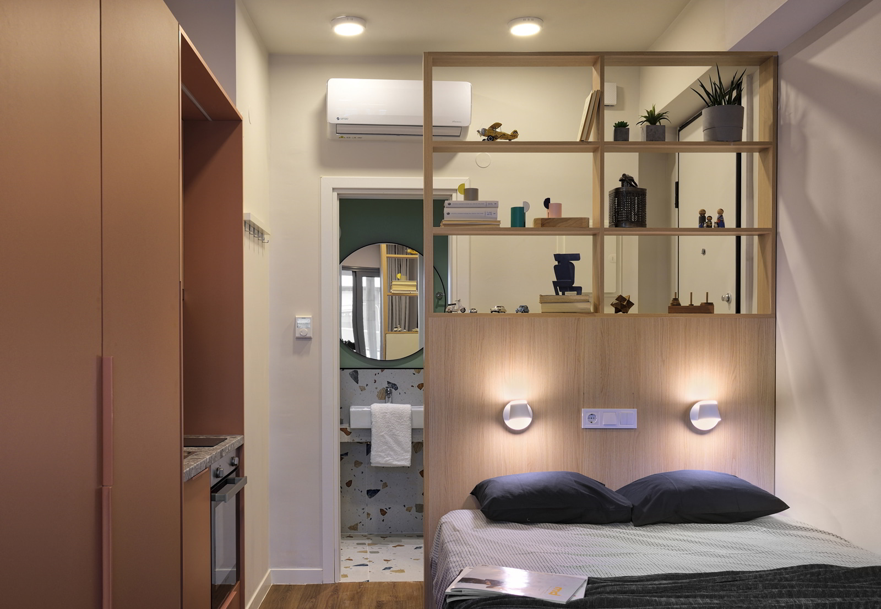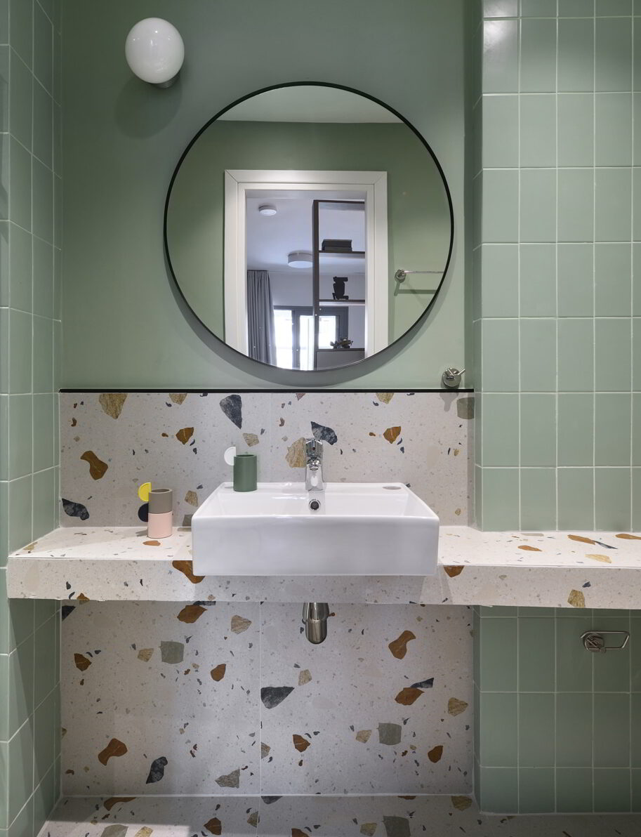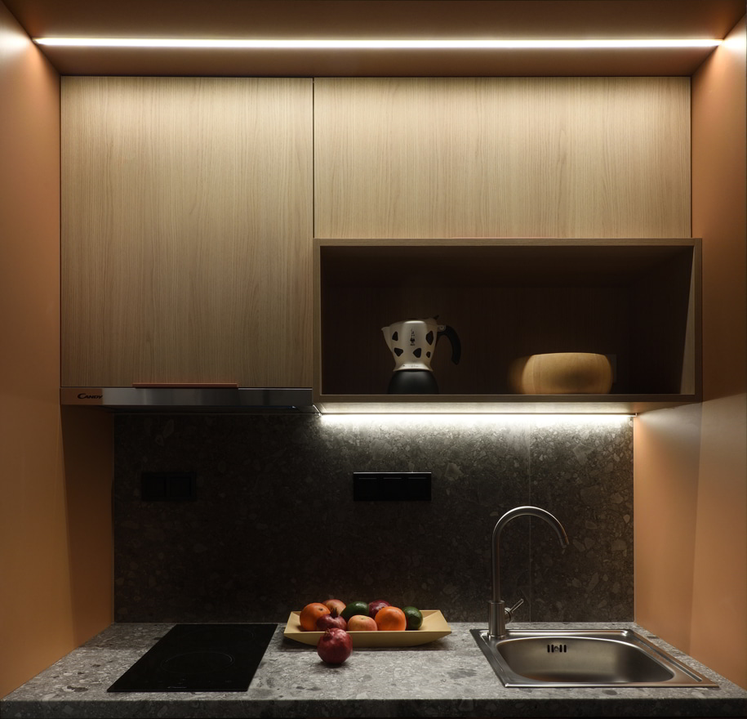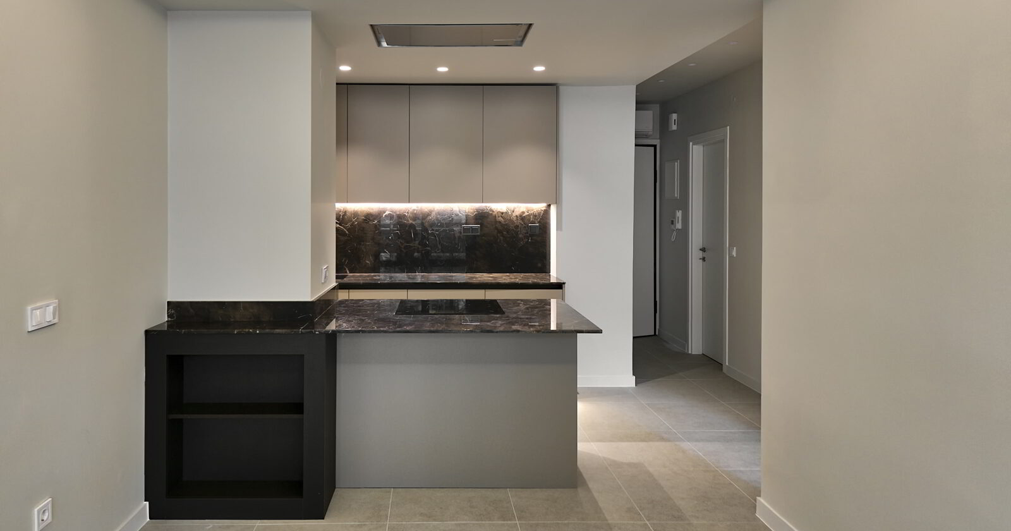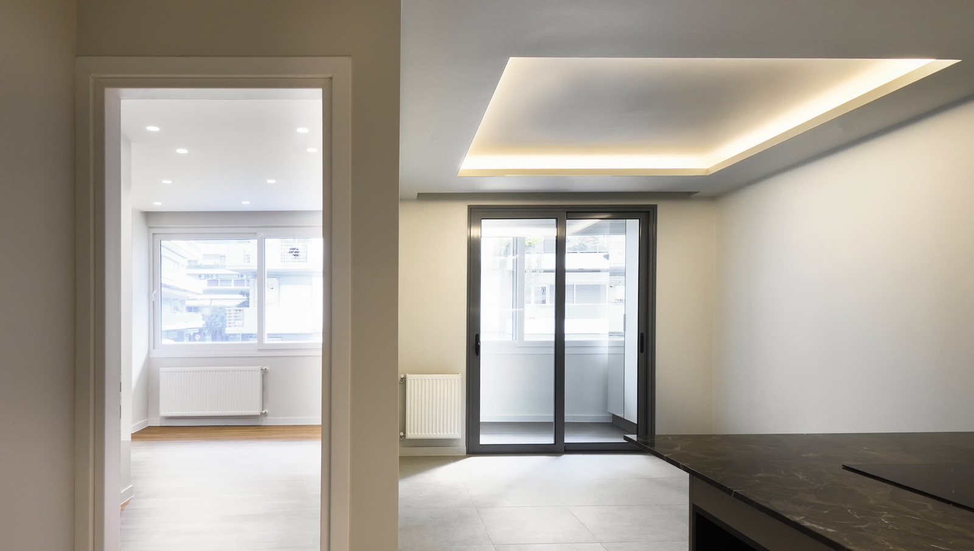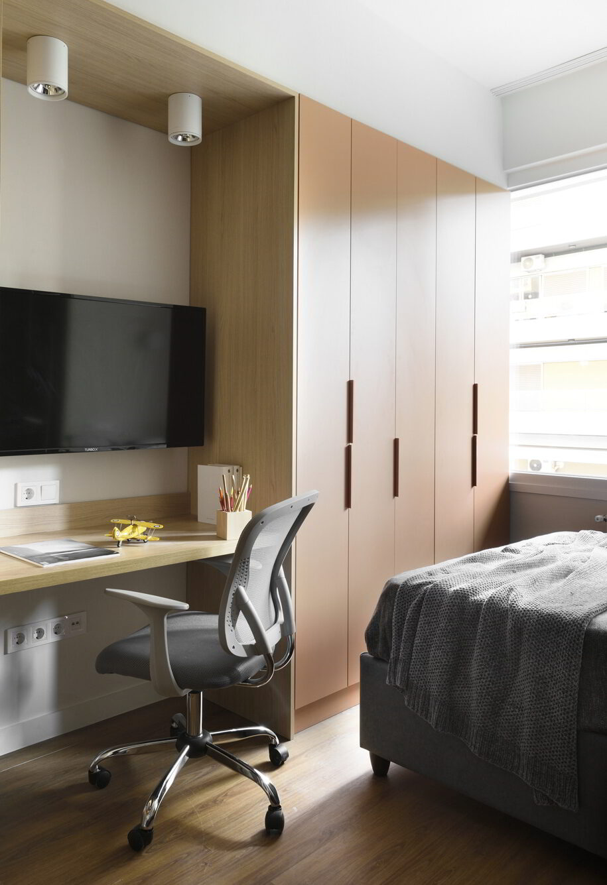ENJOY Architects team took over the transformation of a 70’s office floor into city apartments, under the title “A+ apartments”. A+ apartments occupy the 1st floor of a 70s residential building in Thessaloniki. For 20 years upon the construction of the building, the 1st floor hosted the offices of the National Health Service. Since then, it remained abandoned until its conversion to the A+ apartments.
-text by the authors
The area is popular for family and student residences as it is quite, near the city center and in 5 min walk distance from the sea front park.
The client’s business plan required 20 apartments suitable for students, singles and couples. The design of the 20 apartments prioritizes sustainable choices within a constrained budget. Embodied energy and energy in-use were considered in depth throughout the project. The new design has been adjusted to the existing interior masonries minimizing the waste. Whenever possible, materials have been reused throughout the construction. All the new material suppliers have been chosen very carefully regarding sustainability. Locally produced gypsum boards by Knauf have been used for the walls in combination with ytong, natural wool for insulation, lime based plaster, eco- paints and porcelain tiles, natural local marble and Egger melamine for all the custom millwork.
Taking advantage of a private street entrance that lead directly to the 1st floor, eNJOY architects have sub-divided the floor into two parts with different accesses. The right part of the floor is organized into 13 studio apartments that are accommodated by the private entrance. The left part consists of 7 apartments that share the common entrance of the rest residential building. They have an open plan kitchen – living room, bedroom, bathroom and laundry – storage space.
Also, balancing the lack of any balconies, the architects have introduced enclosed balconies serving as a threshold between inside and outside, which function as an intermediate thermal zone.
The studio apartments are an example of affordable compact living for nomads and students. An open terracotta prism running along the length of the studio, integrates the kitchen furniture, storage space, the washing machine, a desk and the gas cabinet, leaving the rest of the room for a queen bed and a twin sofa-bed. The wood finishes and the terracotta warm color palette with green, grey and white touches introduce calm but vivid vibes to the space.
On the other hand, the 7 apartments include only the kitchen furniture and closets. They use a muted palette combining natural materials like marble and wood finishes giving the sense of an exclusive luxury to the end users, who are free to personalize the space according to their taste.
Facts & Credits
Project Title: A+ apartments
Architects: eNJOY Αrchitects
Area: 727 m2
Location: Thessaloniki, Greece
Design Team & Supervision team:
Architects: Paraskevi Papasotiriou, Dimitris Arapogiannis
Civil Engineers: Ioannis Moldovanis, Panagiotis Valanidis
Mechanical Engineering: Athanasios Kolotsios
Photography: Studiovd | Vavdinoudis-Dimitriou
READ ALSO: Martes Studio office redistribution | by LAMA Studio
