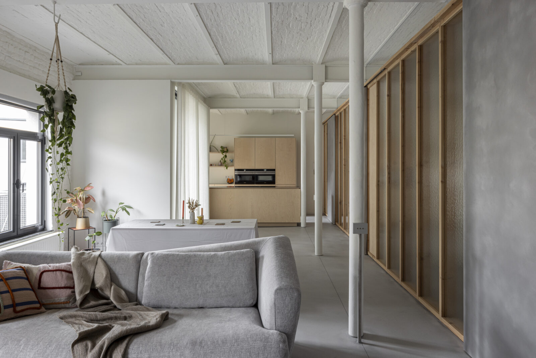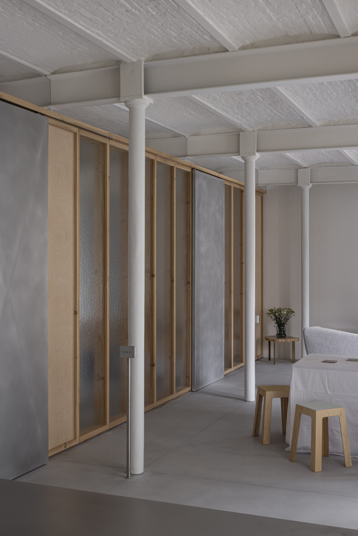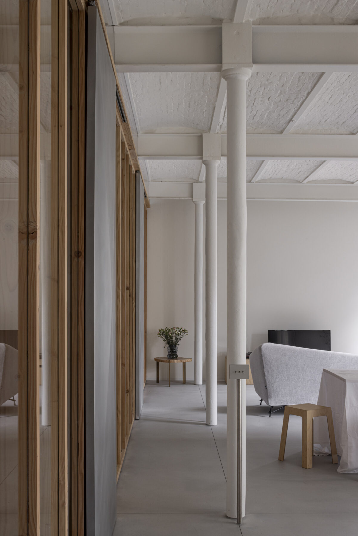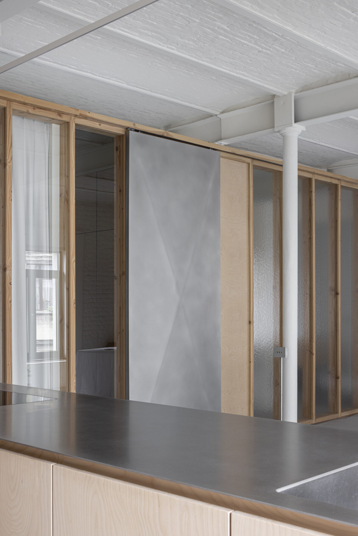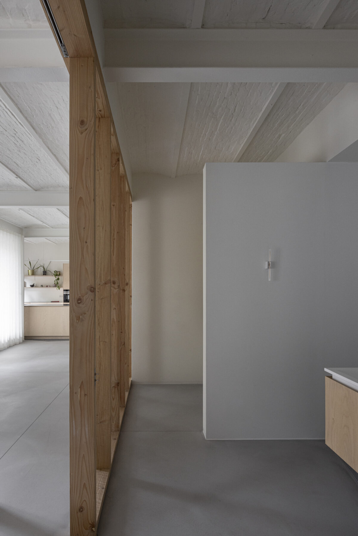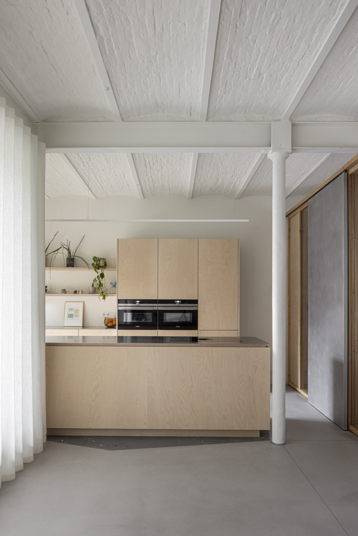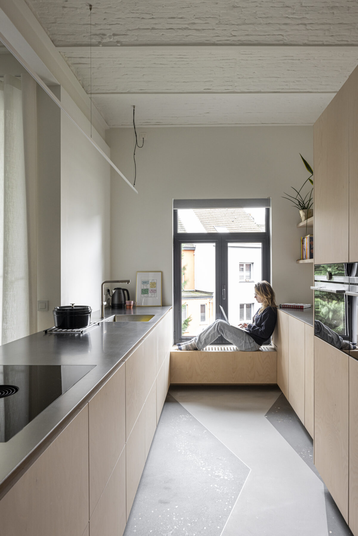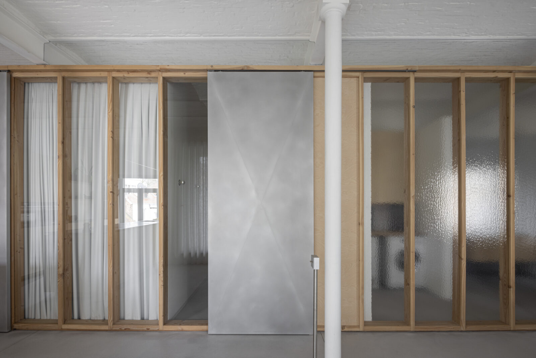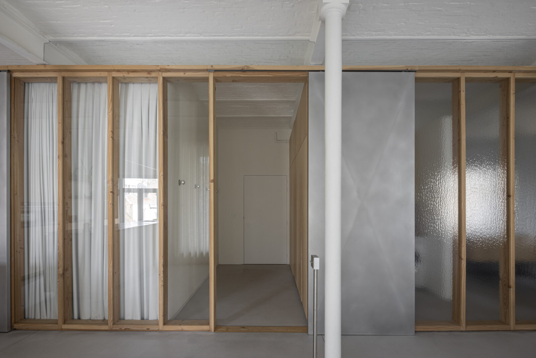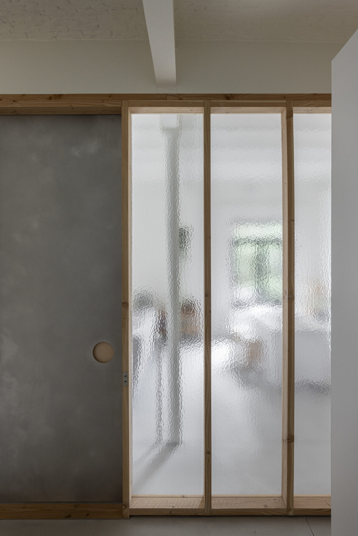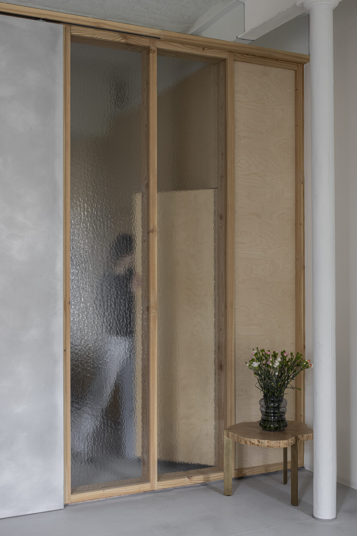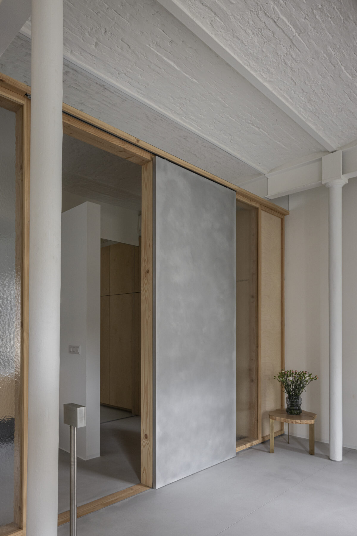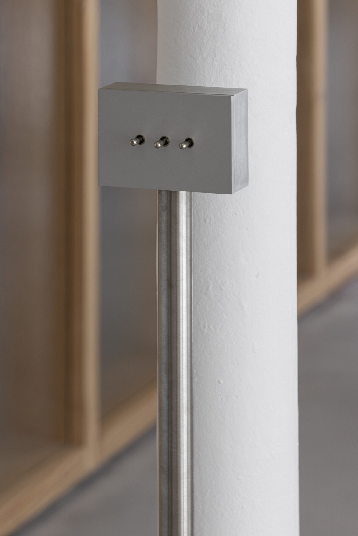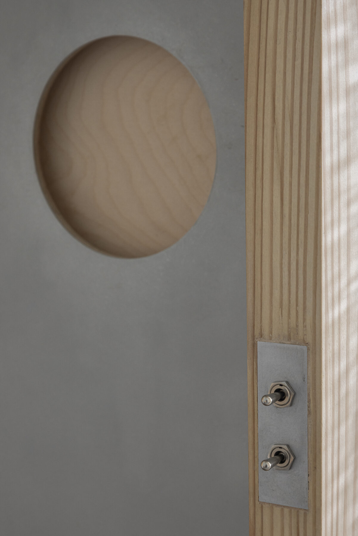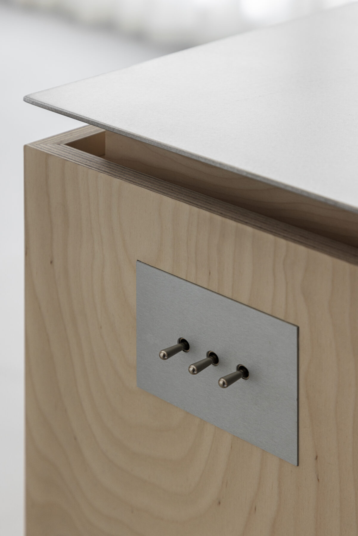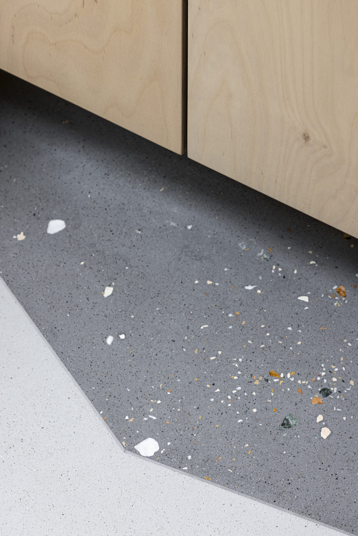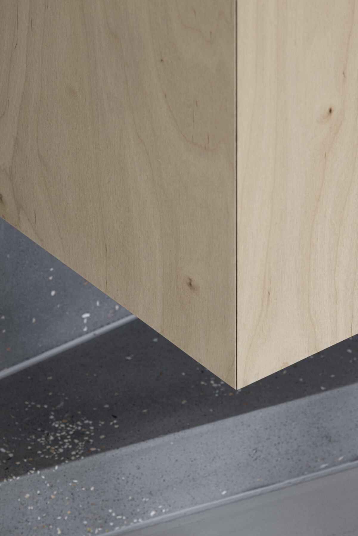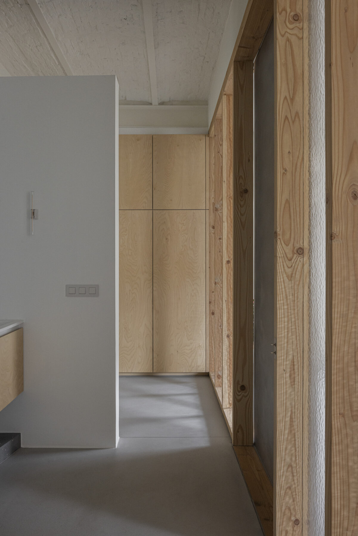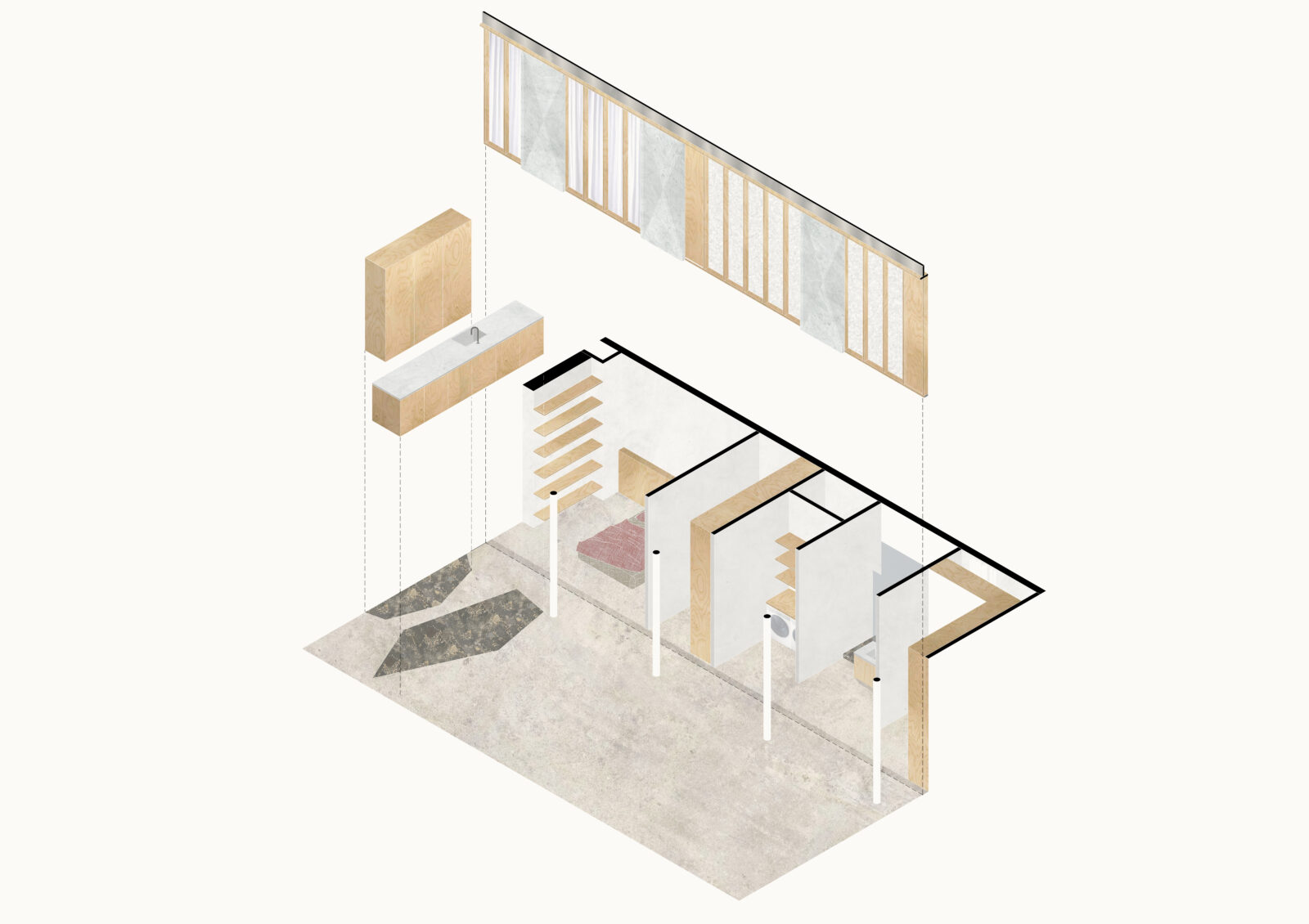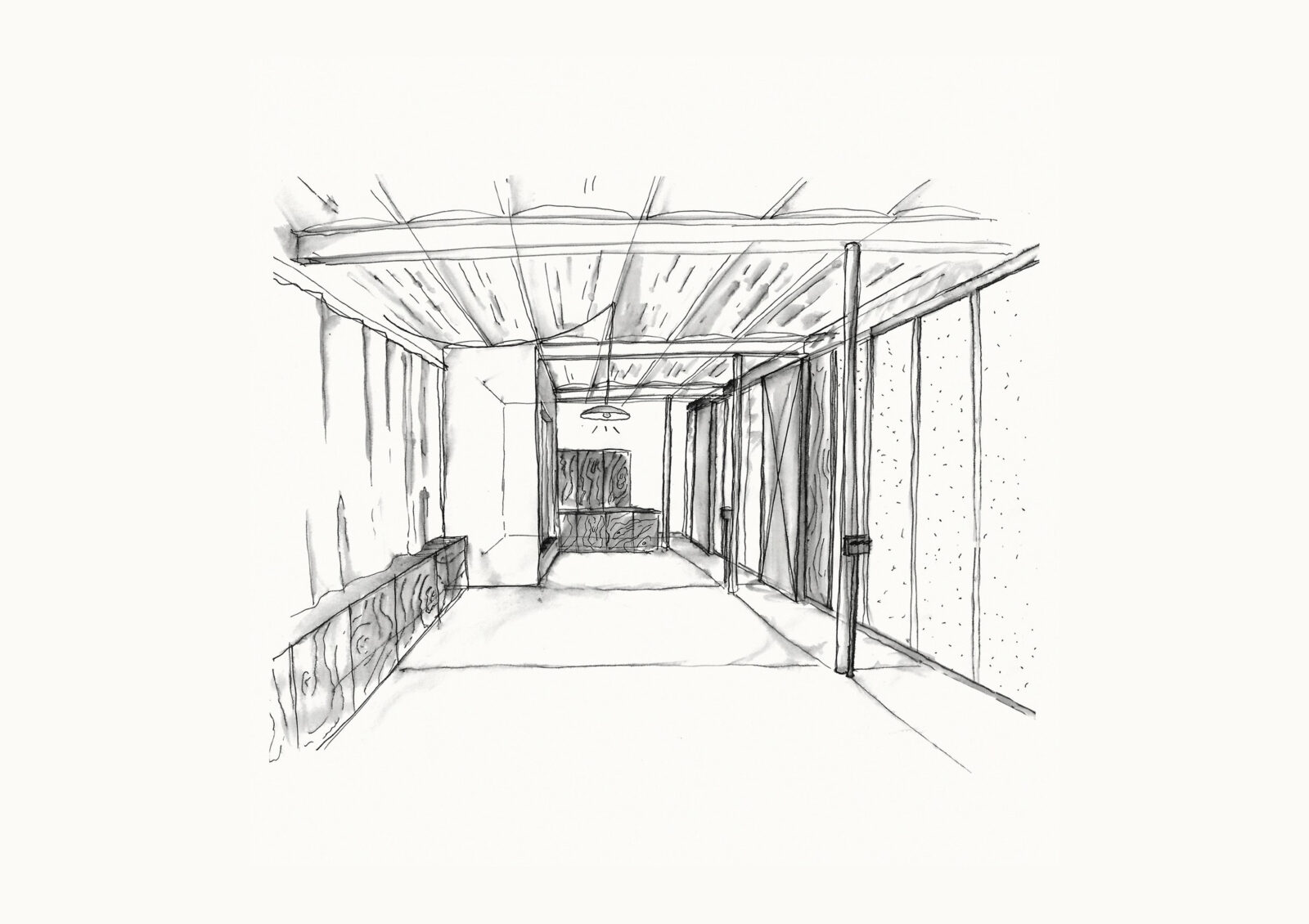POESENVANHIEL architects design 1902 loft in Belgium in an open space plan with discreet private rooms divided with a glass curtain wall.
The loft consisted of a large but badly organised open space, so we were put to the task of finding a way to create a sensible partition between day and night.
To this end, we placed a glass curtain wall with sliding door panels following the course of the existing steel columns, with an offset of a typical corridor.
As a result, the resident who moves around in the middle of the loft no longer has to criss-cross all over the place.
Where the resident requires more privacy, textured glass was used.
The moving elements are made from a different material than the fixed parts, so that the sliding doors are highly intuitive to use. By leaving the panels open, the feeling of a loft is kept alive, but if need be, the resident can also retreat in peace and quiet behind closed panels, which separate her from the other residents but with still a lot of natural light to enjoy.
A lot of attention was put in to the details, not only for aesthetics. For instance, we designed the light switches to be stand-alone beautiful objects, positioned in a way that made sense.
The approach reinforced the concept where we wanted to subtly guide the resident along the different functional spaces fostering an intuitive flow. Similarly, we employed different floor finishes around the fixed furniture in the kitchen and bathroom. This also establishes implicit boundaries without a real physical presence, instead relying on suggestive intentions.
Facts & Credits
Project title: 1902 Loft
Typology: Residential, interior
Location: Belgium – Brussels
Year: 2020-2021
Architecture: POESENVANHIEL architects
Photography: Tim van De Velde
Text: provided by the architects
READ ALSO: Chalandri Apartment in Athens | Pleasance Construction
