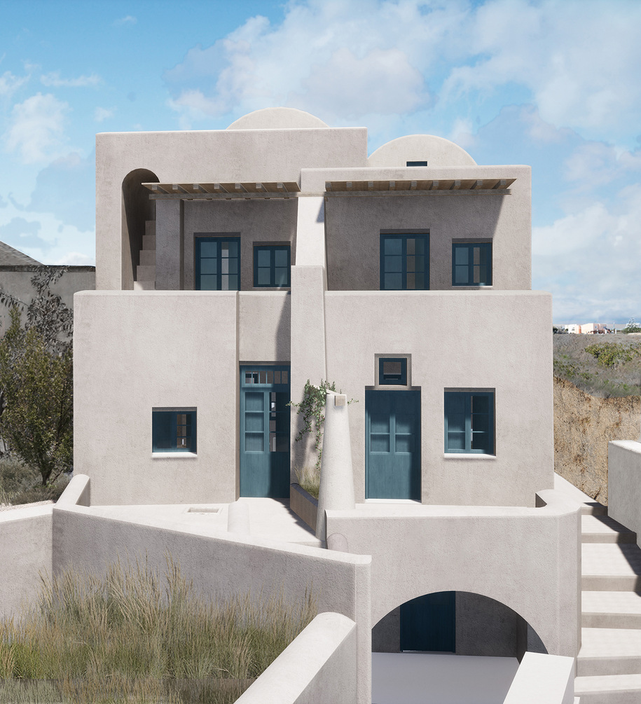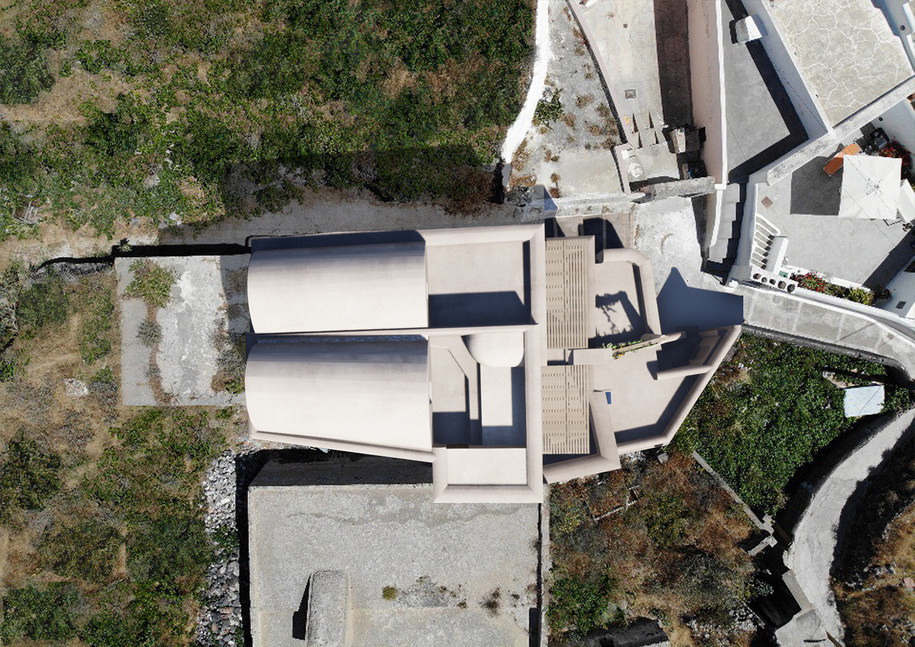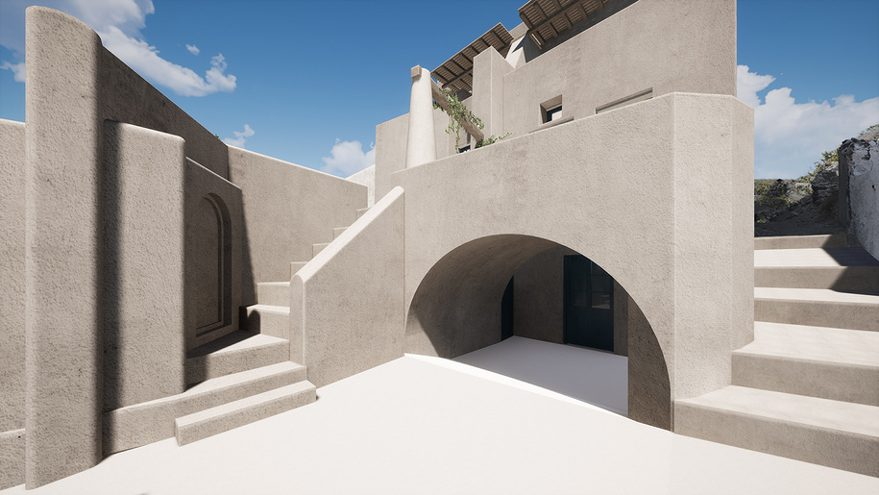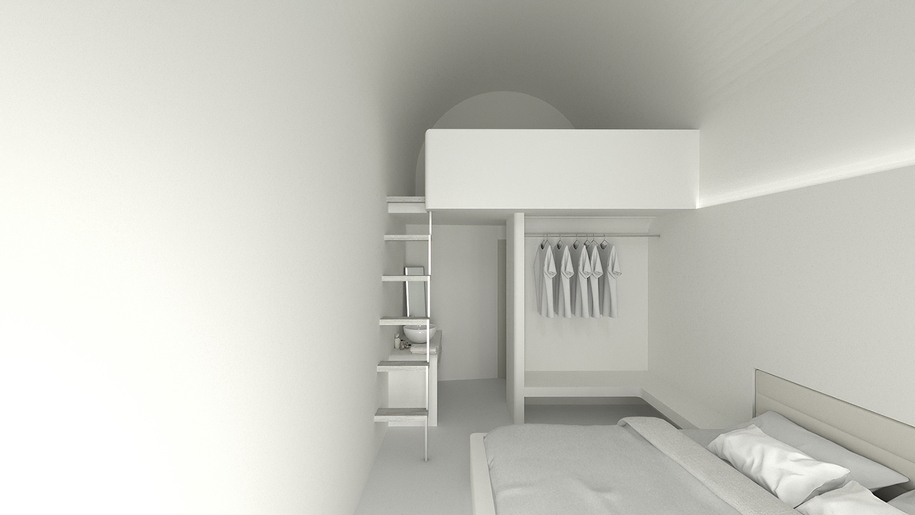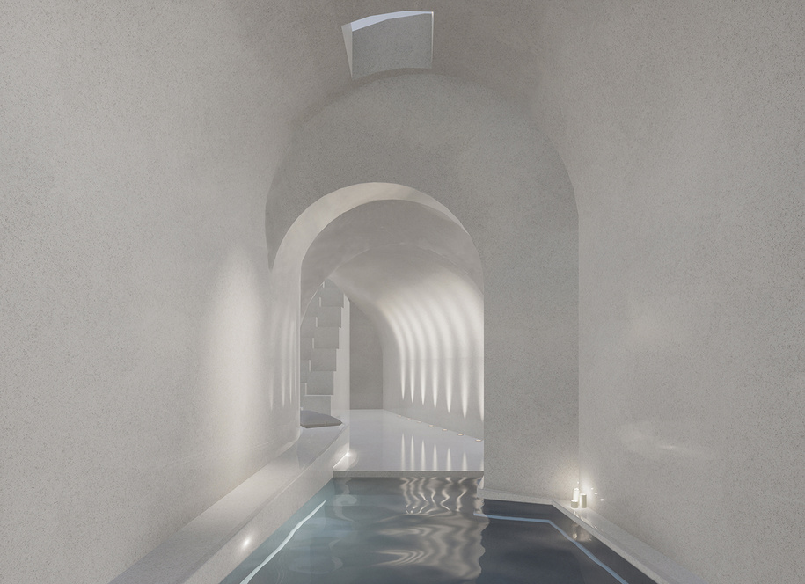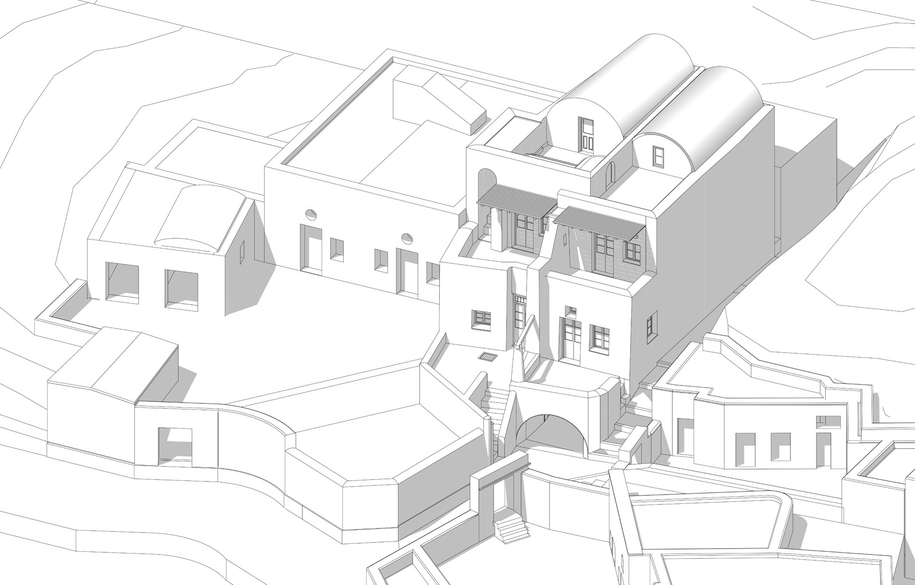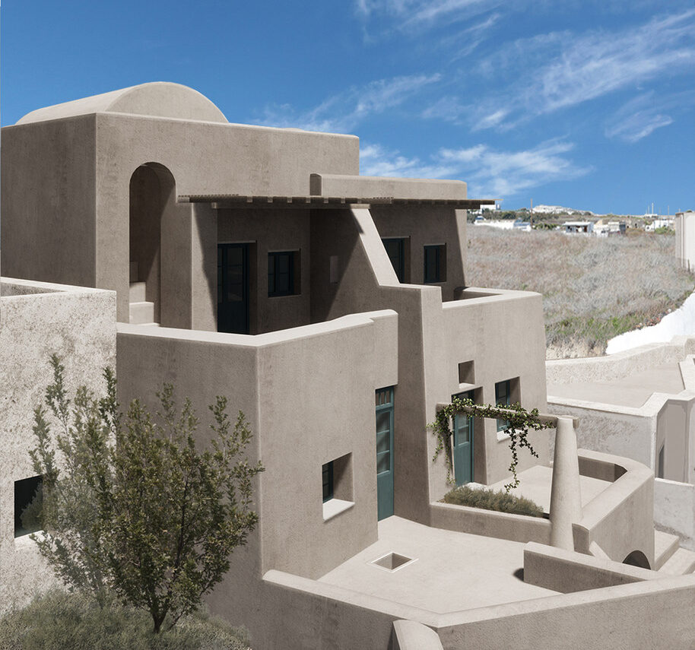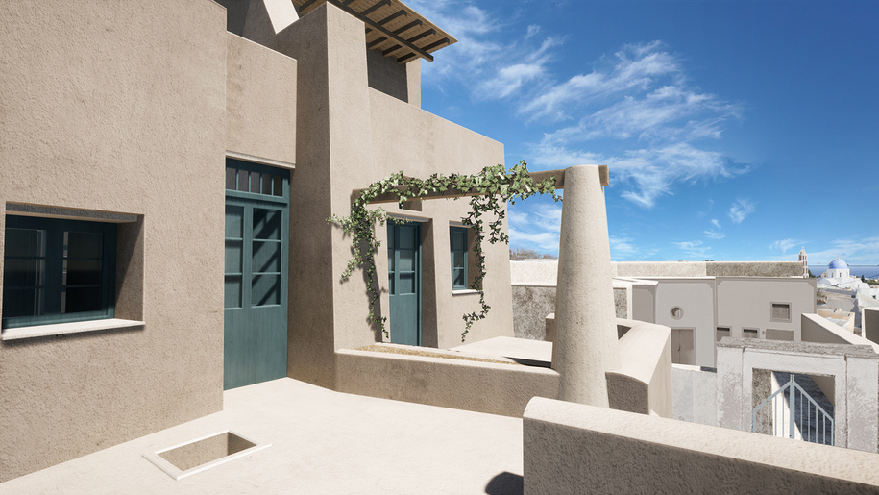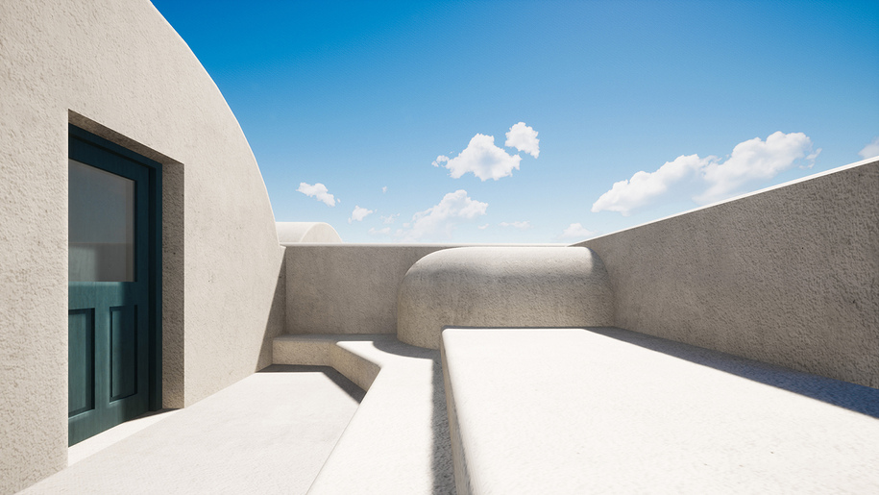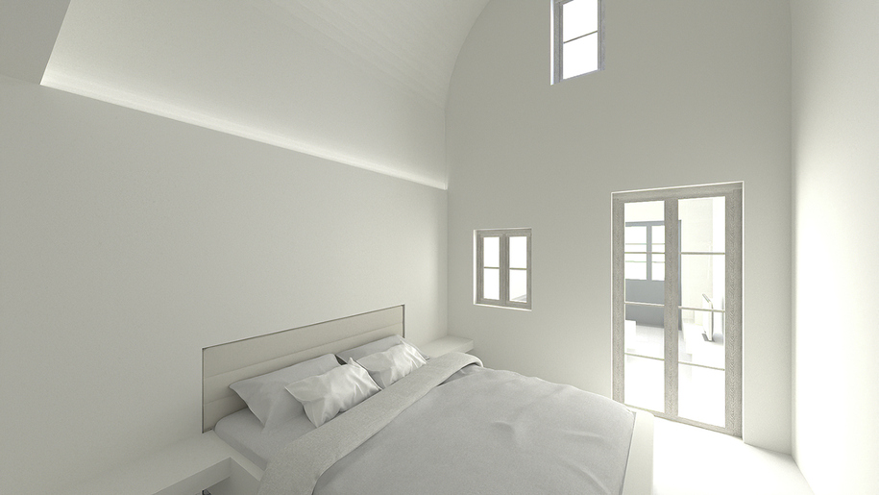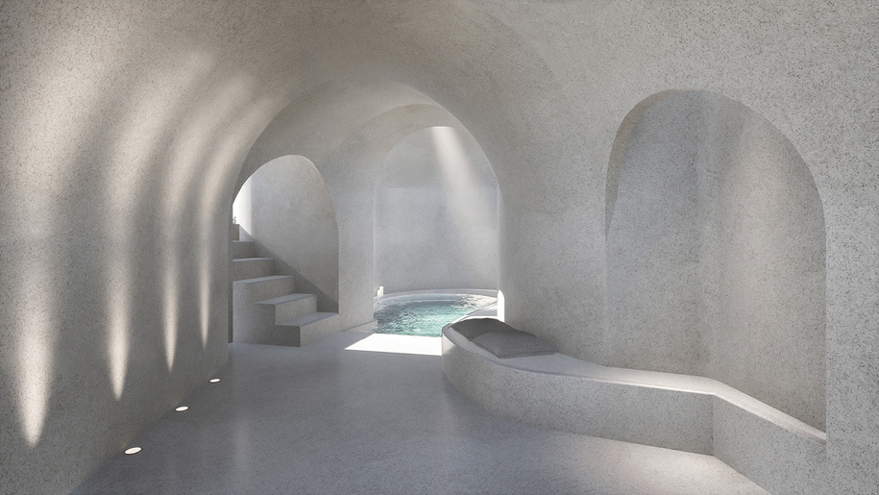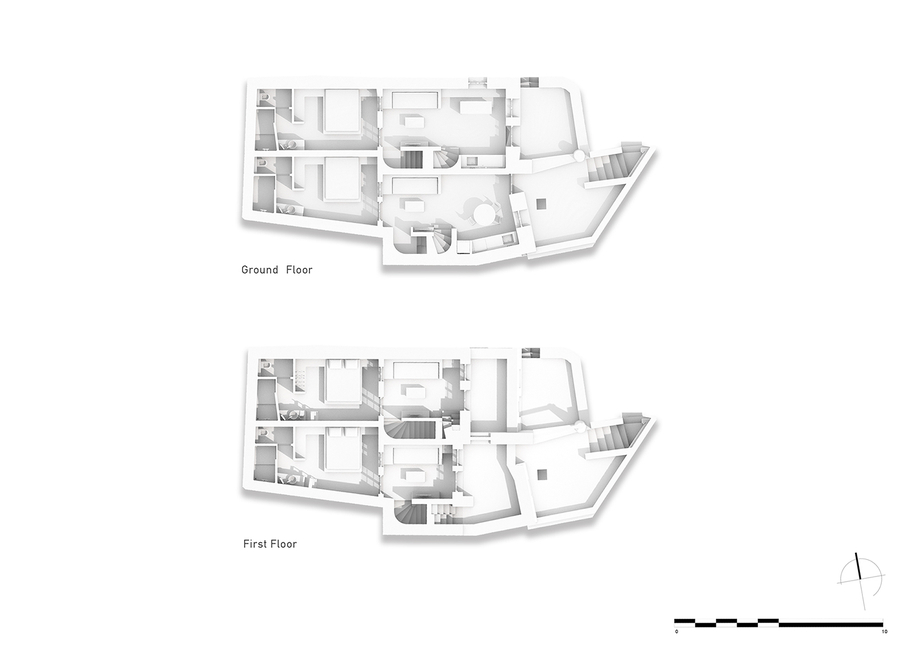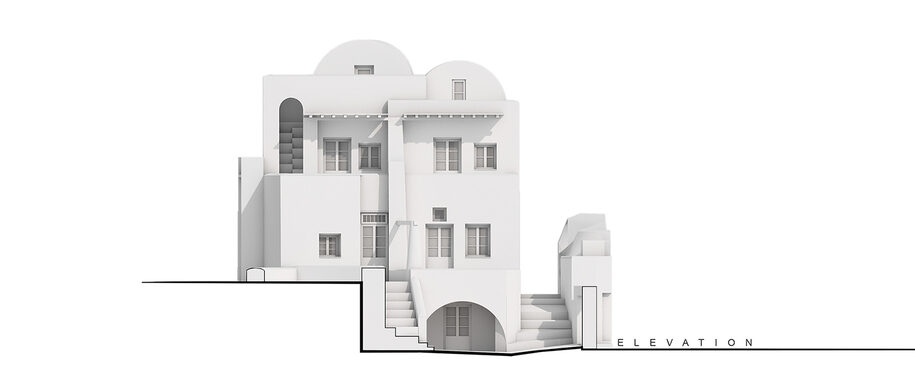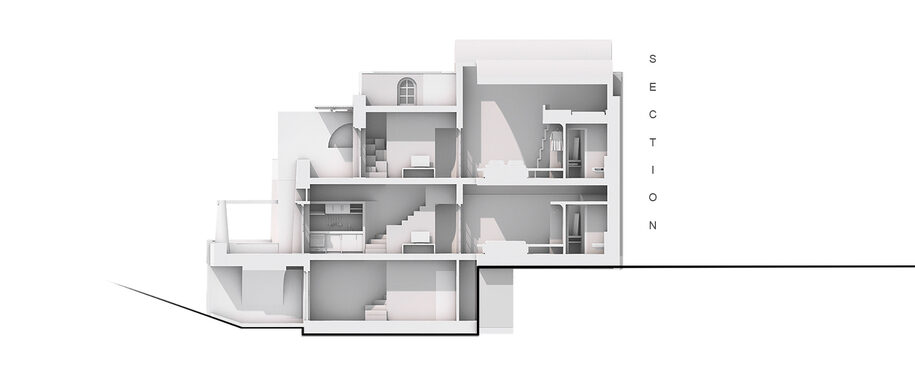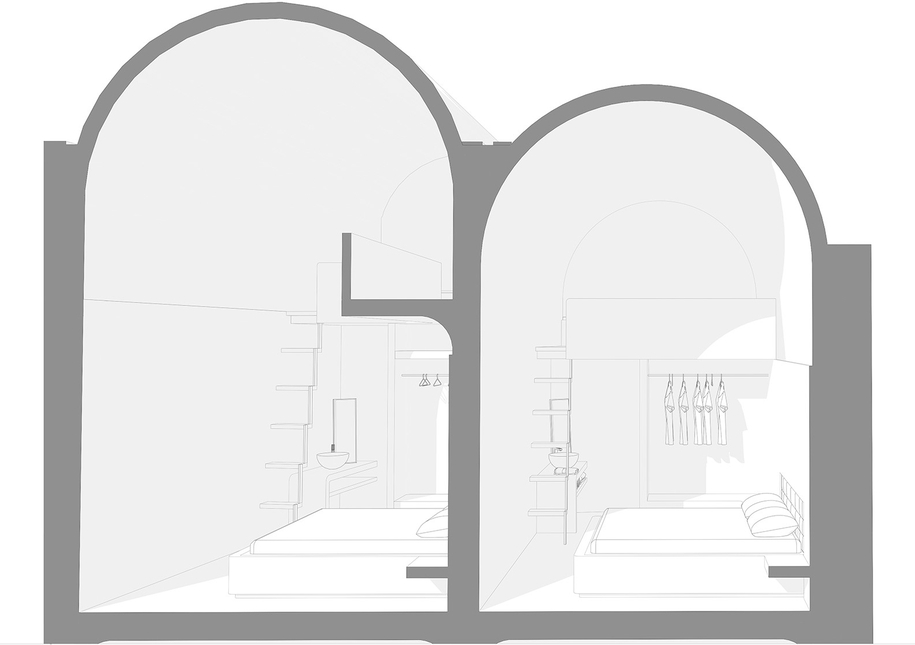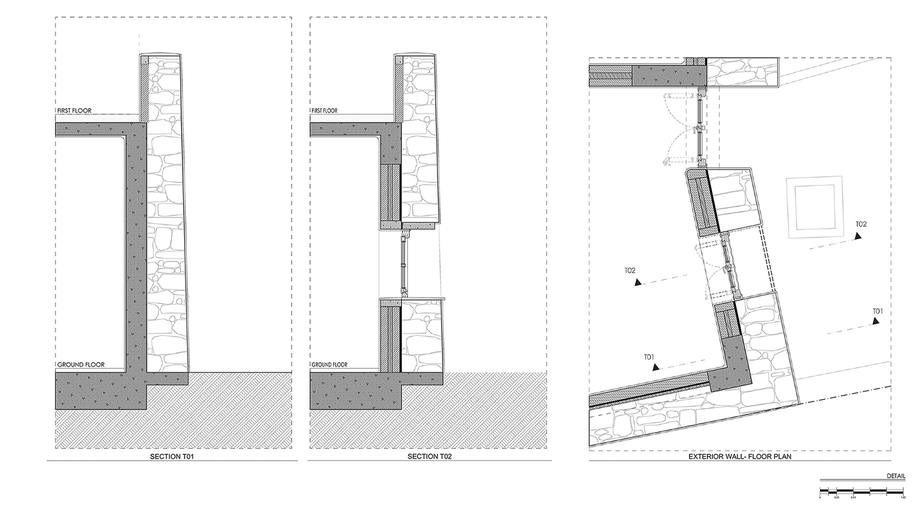V. Baskozos architects & Nikolas Baskozos designed “Two semi-detached houses in Santorini” project, that was a finalist in the World Architecture Festival | House-Future Project category, 2021. Located in in Mesaria, a characteristic and densely built settlement on the island of Santorini. The plot offers an uninterrupted view towards Anafi Island and the Aegean Archipelago. The team’s goal was to incorporate the building into the existing scenery. Thus they avoided designing modern forms, and focused on the composition of the existing traditional typologies
-text by the authors
The project is located in Mesaria, a characteristic and densely built settlement on the island of Santorini. Located on a slope, the plot offers an uninterrupted view towards Anafi Island and the Aegean Archipelago.
Building a new structure in Santorini came with its own challenges. For several decades Santorini has been extensively built due to the growing demands of tourism, a phenomenon which has had a negative effect on the unique character of the landscape of local architecture. The team’s goal was to incorporate the building into the existing scenery, the shape, size and form of which is very particular· for this purpose, they avoided designing modern forms but instead they focused on the composition of the existing traditional typologies, in a meaningful and functional way. Another important part of our design process was preservation. Ruins of a former structure which were found on site, were integrated into the current design.
The project is consisted of two semi-detached houses with separate entrances through the old municipal road. The typical layout of a traditional residence is used as a unit for each space, times four. The living areas are at the front side of the house and the bedroom is at the back. The two rooms are divided by a wall which is a replication of the façade. It has the same openings, allowing the back bedroom to be indirectly illuminated and ventilated through the front. It is a typical artifice in vernacular Cycladic architecture which helps to preserve the same temperature throughout the year. Above the master bedrooms, are the attics, which can be used as lounge areas, extra bedrooms or studying spaces, taking advantage of the height of the vaulted ceilings.
On the outside the building appears as a compound of smaller volumes, with small openings, for protection against heat and strong winds. The structure of multiple levels is reminiscent of the Cycladic vernacular settlements where the ceilings of the houses bellow, are terraces for the houses above. Due to the development of the building in height, the design was also inspired by Latin fortified settlements of Santorini. Characteristic architectural elements found in fortified settlements were used, like thick sloped walls and vaulted passages.
On the underground level, an old preserved stone arch serves as a parking space and entrance for the residence on the north. The underground level of the second house unfolds through a group of preserved old caves. The route is completed on a small private pool which is located where the old water storage used to be. The well of the cistern is converted into a skylight for the pool. Various artificial lights give prominence to the organic geometries developed in the caves, creating a slightly mystical and serene atmosphere.
Local materials, such as black and red igneous rocks and chunks of pumice were used in order to adapt to the environment. As timber is scarce in Santorini it was only used for the openings and pergola.
Credits & Details
Architecture Firm: V. Baskozos architects & Nikolas Baskozos
Project Title: Two semi-detached houses in Santorini
Location: Mesaria, Santorini
Architects: V. Baskozos, N. Baskozos
Associate architects: A. Fotopoulou, Z. Kallianou, K. Ouzouni
Civil Engineer: N. Tsagkarlis
MEP design: M.K.A. G. Margaris – V. Kozoronis
Οι αρχιτέκτονες V. Baskozos architects και Nikolas Baskozos σχεδίασαν έργο με τίτλο, “Two semi-detached houses in Santorini”, το οποίο ήταν φιναλίστ του Φεστιβάλ Παγκόσμιας Αρχιτεκτονικής | στην κατηγορία House Future, 2021. Τοποθετημένο στη Μεσαριά, ένα χαρακτηριστικό και πυκνοδομημένο οικισμό στο νησί της Σαντορίνης. Το οικόπεδο προσφέρει ανεμπόδιστη θέα προς την Ανάφη και το Αιγαίο Πέλαγος. Στόχος του σχεδιασμού ήταν η ενσωμάτωση του κτιρίου στο υπάρχον σκηνικό. Έτσι αποφεύχθηκε ο σχεδιασμός σύγχρονων μορφών και η ομάδα επικεντρώθηκε στη σύνθεση των υπαρχουσών παραδοσιακών τυπολογιών.
-text by the authors
Το οικόπεδο βρίσκεται στον οικισμό της Μεσαριάς, στη Σαντορίνη. Είναι προσανατολισμένο στον άξονα Βορρά-Νότου και κοιτάζει προς τη θάλασσα, όπου στα ανατολικά διακρίνεται η Ανάφη.
Κεντρικός στόχος του σχεδιασμού για το συγκεκριμένο έργο ήταν να ενταχθεί το κτήριο στο άμεσο αλλά και ευρύτερο περιβάλλον της αρχιτεκτονικής του νησιού. Αποφεύγοντας τον σχεδιασμό νέων μορφών, έγινε μια προσπάθεια ανασύνθεσης τυπολογιών μέσα από την παραδοσιακή αρχιτεκτονική της Σαντορίνης. Ακολουθείται η παραδοσιακή τυπολογία του λαϊκού σπιτιού λειτουργικά και μορφολογικά, ενώ η καθ’ ύψος ανάπτυξη του κτηρίου μάς παραπέμπει σε μορφές από την αρχιτεκτονική των οχυρών οικισμών της Σαντορίνης.
Στο οικόπεδο υπήρχαν ερείπια από μια οικία, ένα πηγάδι και η σκάλα της εισόδου προς την αυλή, στοιχεία τα οποία εντάχθηκαν κατά το δυνατόν στο νέο σχεδιασμό. Οι πέτρες που υπήρχαν διάσπαρτες θα χρησιμοποιούνταν ως πρώτη ύλη στο νέο κτίσμα.
Η Μεσαριά είναι ένας από τους χαρακτηριστικούς και πυκνά δομημένους οικισμούς της Σαντορίνης, με αρκετά υπόσκαφα και ημιυπόσκαφα κτίρια. Κυριαρχεί η κλασική λαϊκή κατοικία, με τη στενόμακρη ανάπτυξη των χώρων στο εσωτερικό της. Δεν λείπουν όμως και τα αρχοντικά σπίτια με την πολυεπίπεδη ανάπτυξη.
Το έργο αποτελείται από δύο κατοικίες, μία στη βορειοανατολική πλευρά του οικοπέδου και μία στη νοτιοανατολική, με ανεξάρτητη πρόσβαση από τον δημοτικό δρόμο. Διαρθρώνονται σε τρία επίπεδα και έχουν παρόμοια διαμόρφωση στο ισόγειο και στον πρώτο όροφο. Ακολουθούν την εσωτερική διαρρύθμιση του παραδοσιακού Σαντορινιού σπιτιού, με τους μακρόστενους χώρους και το μεγάλο βάθος. Προς την αυλή βρίσκονται οι χώροι διημέρευσης, ενώ πίσω βρίσκονται τα υπνοδωμάτια. Διαχωρίζονται μεταξύ τους με έναν τοίχο που έχει περίπου τα ίδια ανοίγματα με την όψη του κτηρίου. Ο φωτισμός και ο αερισμός των πίσω χώρων γίνεται έμμεσα. Τα ανοίγματα, σύμφωνα με τα πρότυπα της Σαντορίνης, είναι μικρά, έτσι ώστε το εσώτερο κέλυφος να μην επηρεάζεται από τις καιρικές συνθήκες και να διατηρεί, όσο το δυνατόν, σταθερές θερμοκρασίες. Στους χώρους διημέρευσης, εκτός από την κουζίνα και τον χώρο εστίασης, βρίσκεται και η εσωτερική σκάλα που οδηγεί στον πάνω όροφο. Αυτός ακολουθεί την ίδια διαμόρφωση με το ισόγειο, χωρίς όμως την κουζίνα και τον χώρο εστίασης. Πάνω από τα κύρια υπνοδωμάτια στον όροφο υπάρχουν εσωτερικοί εξώστες με θολωτή στέγαση. Οι χώροι που βρίσκονται στο υπόγειο είναι ίσως από τα πιο ενδιαφέροντα σημεία της κατασκευής.
Στη βορειοανατολική κατοικία, η προϋπάρχουσα καμάρα μετατρέπεται σε χώρο στάθμευσης και οδηγεί στους υπόγειους βοηθητικούς χώρους τού κτηρίου. Ο υπόγειος χώρος της δεύτερης κατοικίας διαρθρώνεται από μια συστάδα από προϋπάρχοντα υπόσκαφα. Στο σημείο που βρισκόταν η στέρνα, κατασκευάζεται μια μικρή πισίνα ενώ ο φωτισμός της επιτυγχάνεται από την οροφή με την αξιοποίηση του στομίου της στέρνας.
Η προϋπάρχουσα μαύρη και κόκκινη ηφαιστειακή πέτρα χρησιμοποιήθηκε σε όλη την κατασκευή. Ποζολανικά υλικά επιλέχθηκαν ως αντικαταστάτες τής θηραϊκής γης. Η τελική επίστρωση σε όλο το εσωτερικό του κτιρίου, καθώς και στα χτιστά έπιπλα, γίνεται με ποζολανικά μίγματα με βάση τον ασβέστη, έτσι ώστε να δημιουργηθεί μια καθαρή ατμόσφαιρα με αίσθηση συνέχειας στο εσωτερικό. Λόγω της έλλειψης ξυλείας στην αρχιτεκτονική της Σαντορίνης, το ξύλο χρησιμοποιήθηκε μόνο στα κουφώματα και στην πέργκολα.
Plans
Credits & Details
Αρχιτέκτονες: V. Baskozos architects & Nikolas Baskozos
Τίτλος έργου: Two semi-detached houses in Santorini
Τοποθεσία: Μεσαρία, Σαντορίνη
Συνεργάτες αρχιτέκτονες: A. Φωτοπούλου, Z. Καλλιανου, K. Ουζουνη
Πολιτικός Μηχανικός: N. Τσαγκαρλης
MEP design: M.K.A. G. Margaris – V. Kozoronis
READ ALSO: The Visionaries Interview Series by Orama Minimal Frames | AREA Architecture Research Athens

