Drawing inspiration from the colourful children brick toys, the coexistence of child and elderly body, as well as the need for more urban green. Oikonomakis Siampakoulis architects designed a welfare facilities building alongside a neighbourhood park and a square, for the city of Chania in Crete. Hand made clay bricks, wood, colour and over 100 new trees alongside plants compose an original and unique experience for users and visitors alike.
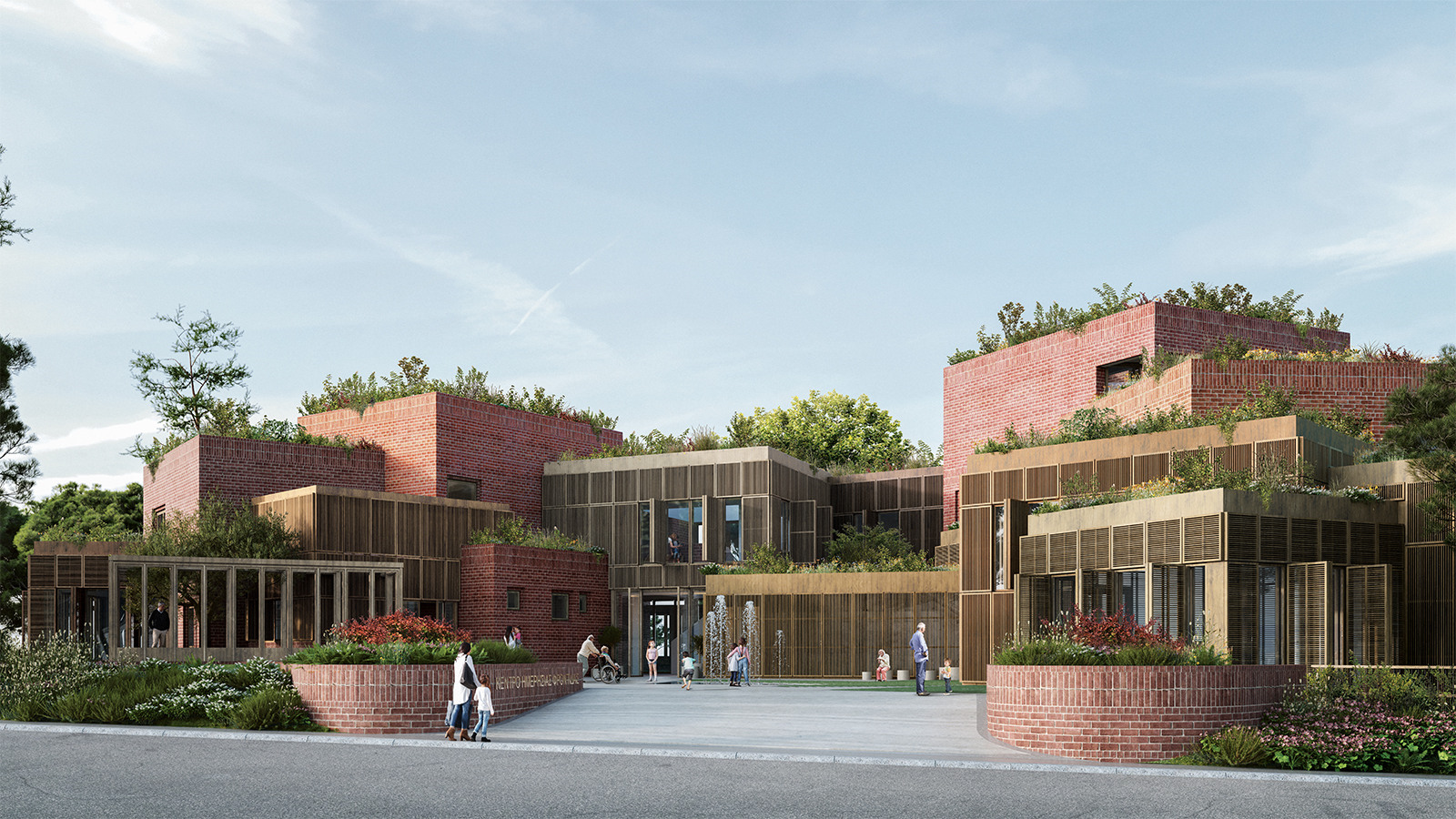
Can you make a building out of a park? With its playful massing, natural sustainable materials, colour and lush vegetation, this work uses landscape as an interlocker for the distinct programmes of a nursery, an elderly care centre and a neighbourhood park.
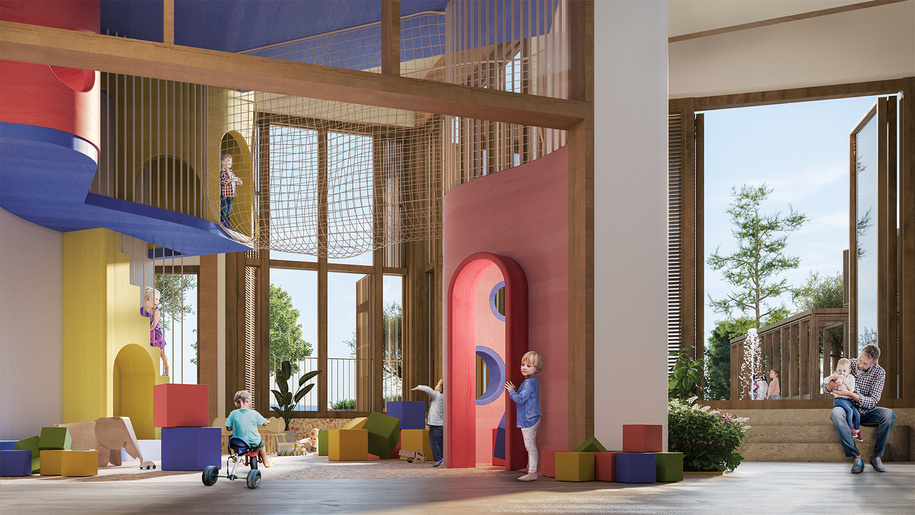
Here, landscape acts catalytically to the project’s sustainable, biophilic, inclusive and multigenerational character, creating an experience that is original and immersive for visitors and users alike. By imagining the overall site as an urban garden that extends from the designed landscape of the park to the building’s facades, terraces and interior, we create a melting pot of intimacy, education and multigenerational coexistence.
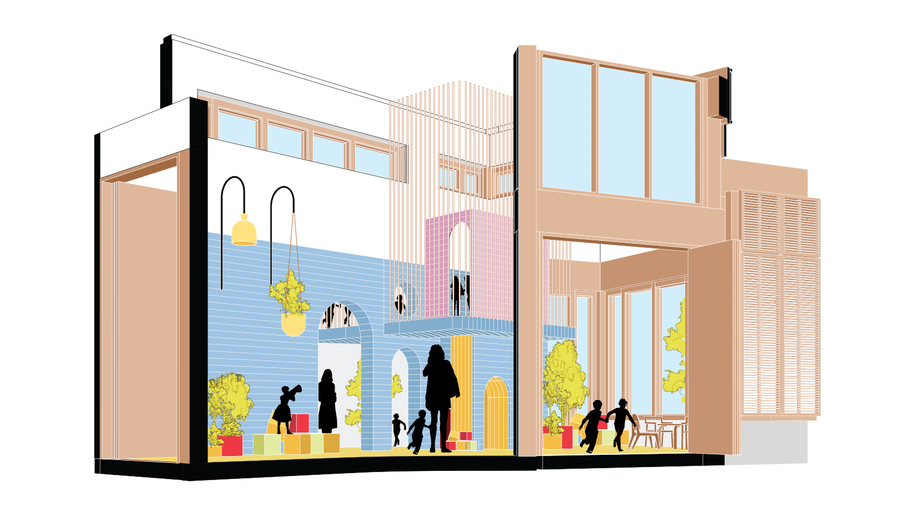
The building’s volumes speak to the playful children brick toys, a design inspiration that aims to create an ensemble of colourful spaces, accessible terraces and green roofs. The ‘bricks toy’ concept relates to the overall massing of the building as well to the multiscalar design approach of the studio: it is a reference for the furniture, the play structures, the rooms’ interior, even the composition of the façade.
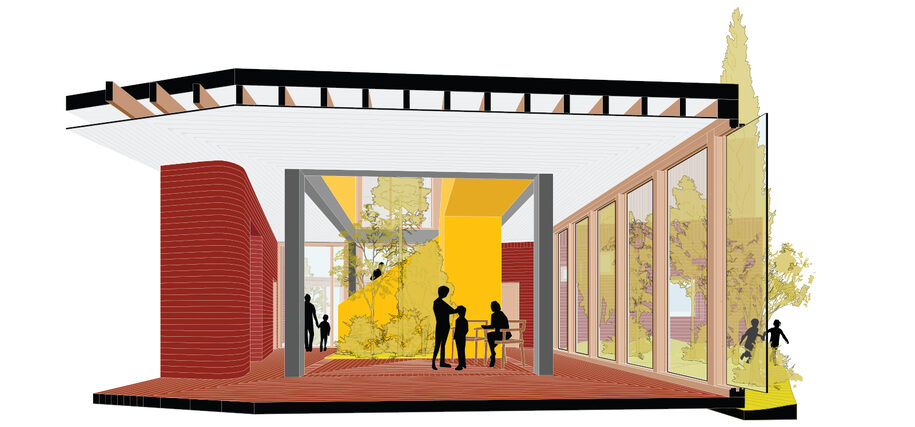
The façade of the building consists of clay brick and timber, taking advantage of the materials’ natural properties to suggest different hues for each building volume through colouring that occurs from a variety of mud mixtures as well as timber species used.
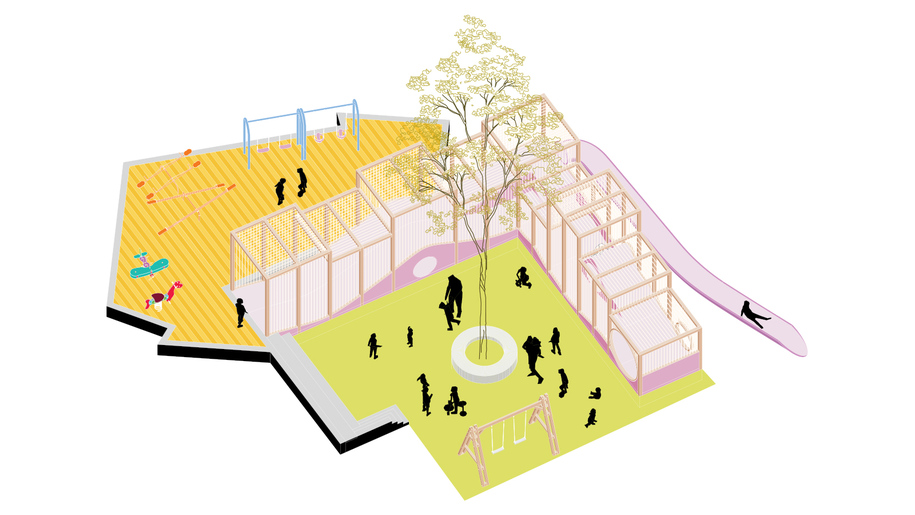
The solid brick forms and the permeable timber volumes with the louvres distinguish programmatically the functions according to their requirements for natural light.
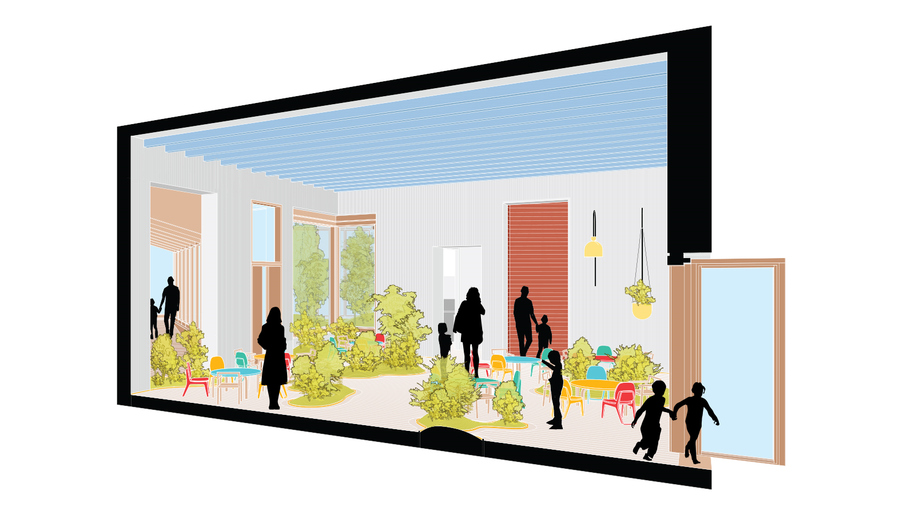
While the building is deliberately conceived as an inseparable whole without an external distinction of its functions, the programming inside the building is clearly distinguished: the elderly care centre is placed at the south part of the building, while the nursery is located at the north part (toddlers) and the second level (infants).
By incorporating the required programming into a single building entity, our design highlights its communal welfare status as well as its identity as a place of multigenerational coexistence.
Apart from the structure’s massing, this inclusivity is clearly expressed in the relationship of the building with its outdoor spaces.
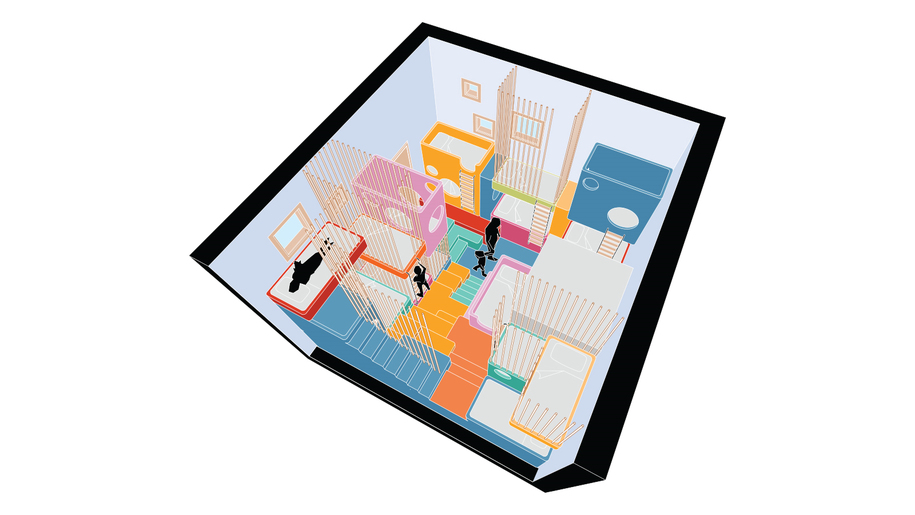
The building forms a crescent that accommodates south exposure to all primary functions, which are oriented towards the park.
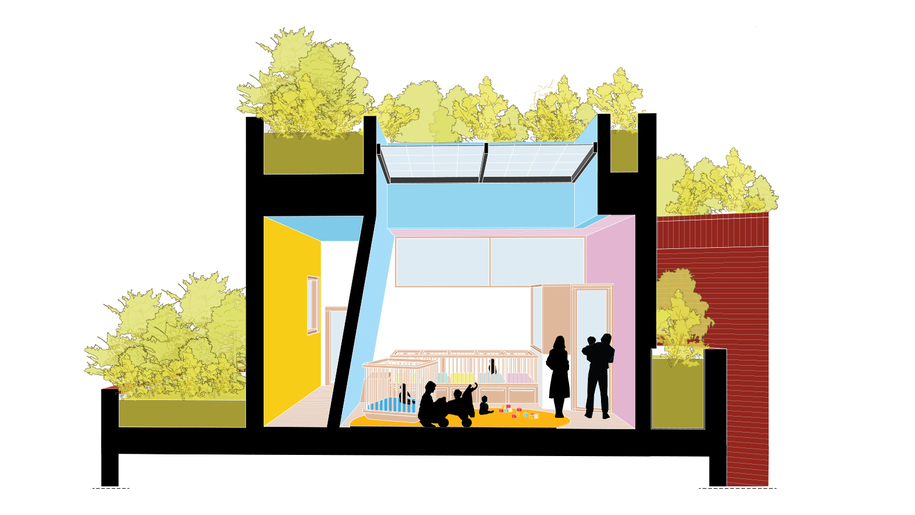
In parallel, the crescent geometry creates a public square at its centre, acquiring a symbolic role. The square acts as the heart of the site and as the building’s threshold, from where all users need to pass to access its interiors.
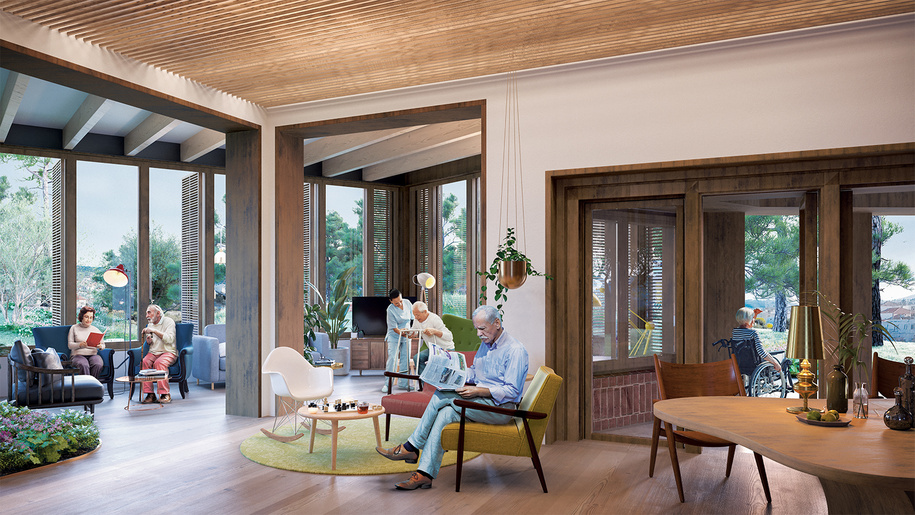
This way, the square alongside the neighbourhood park and the nursery playground create a system of multigenerational public spaces that ensure accessibility and encourage participation for all. This landscape of welfare that takes the form of a multilevel garden aims to transform the way the neighbourhood community meets, interacts and uses public space.
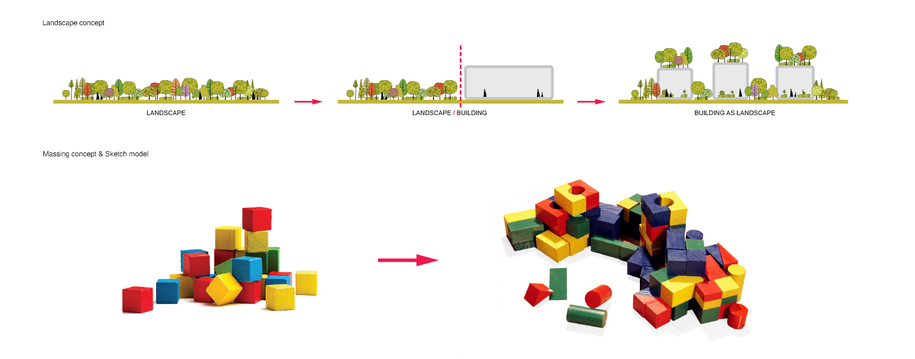
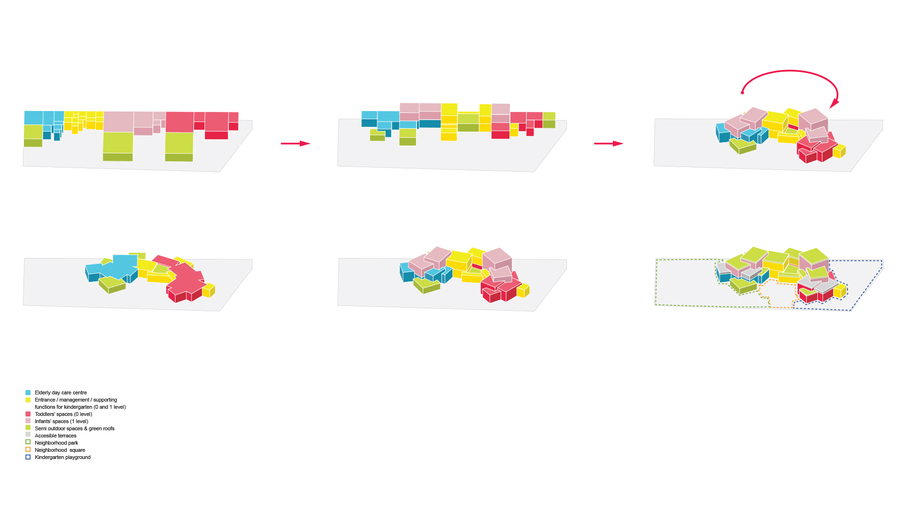
Plans
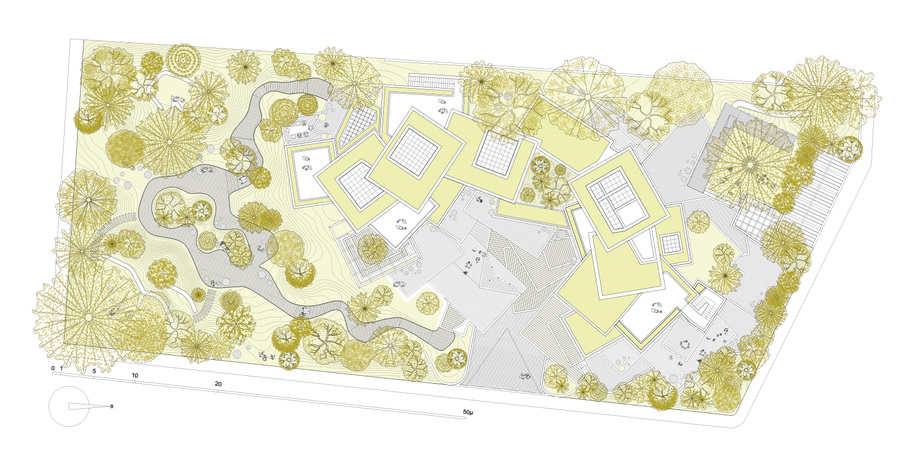
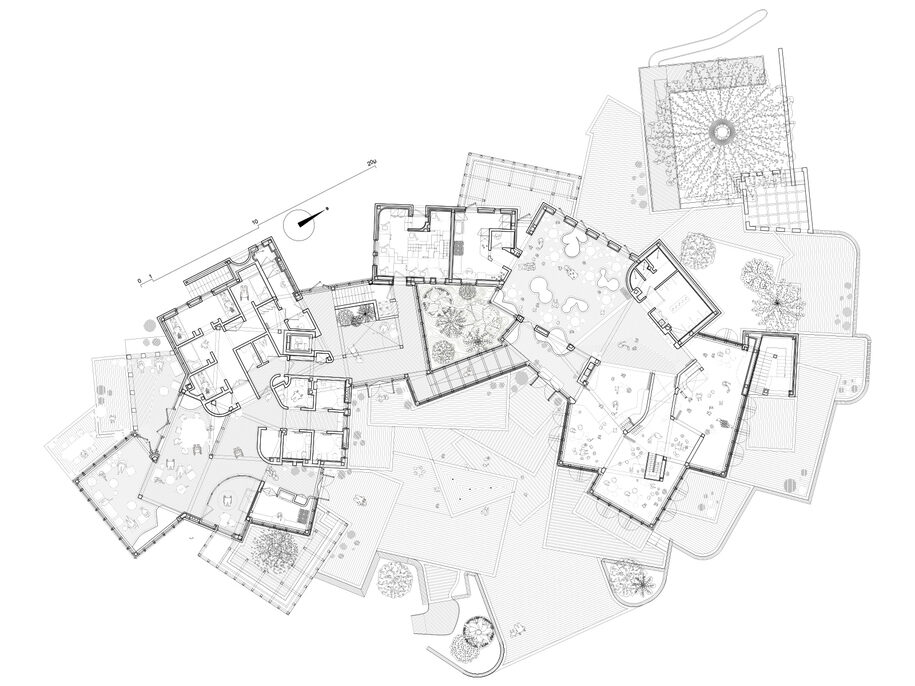
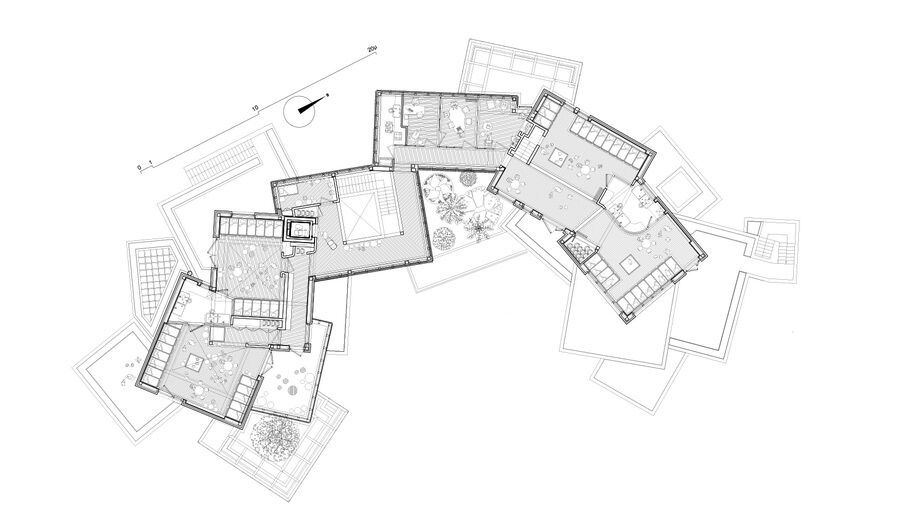
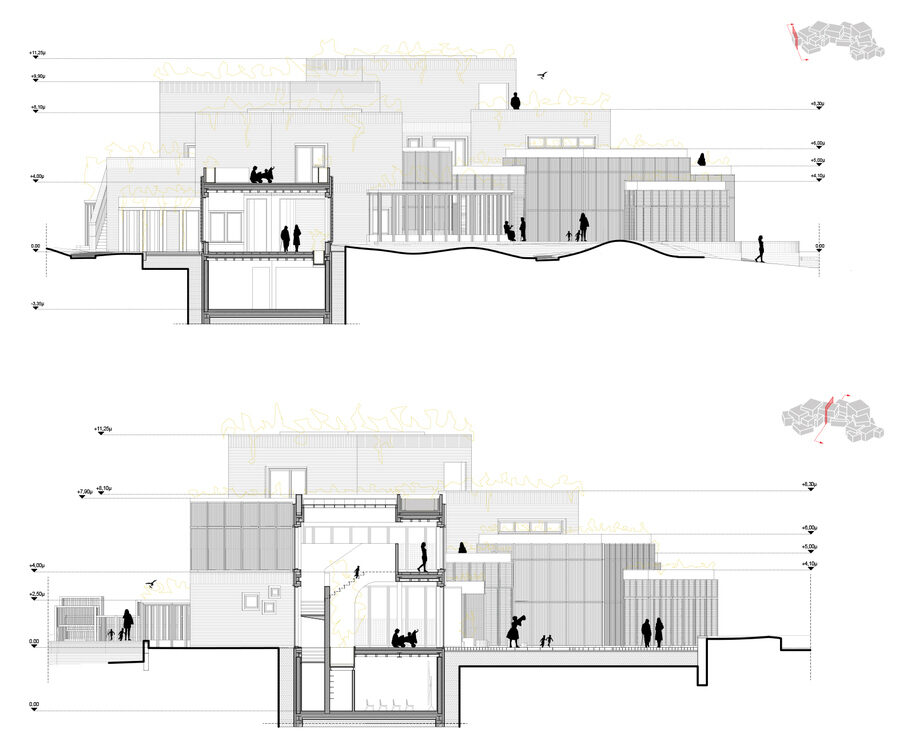
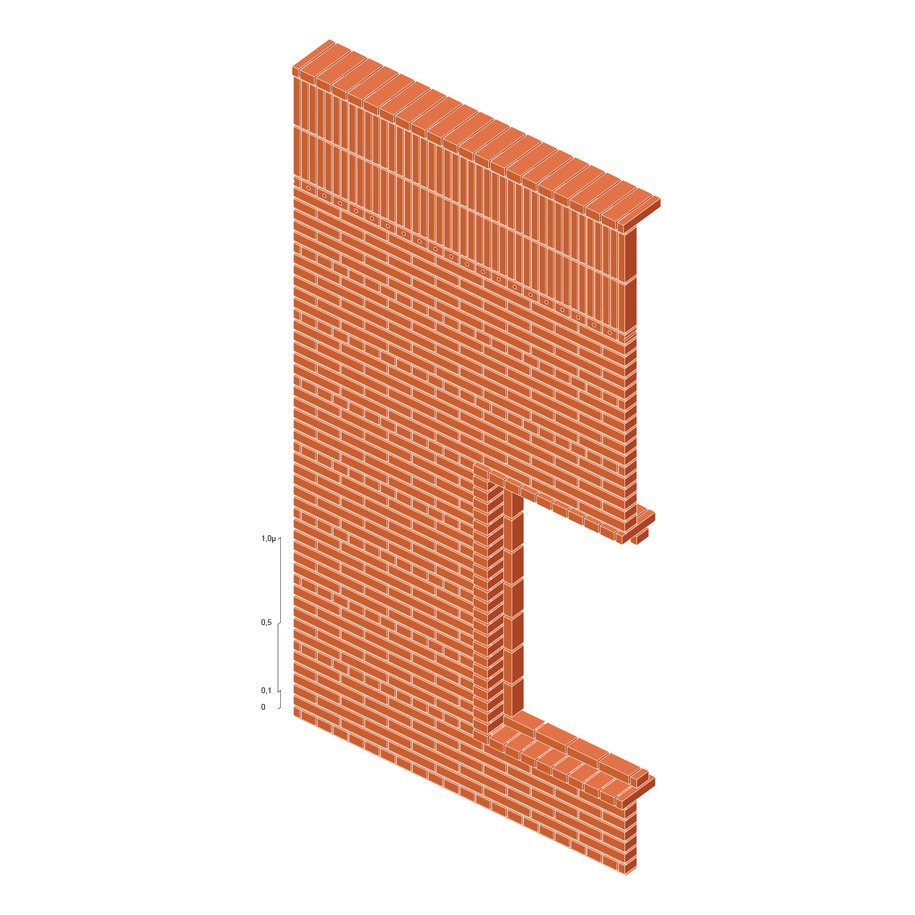
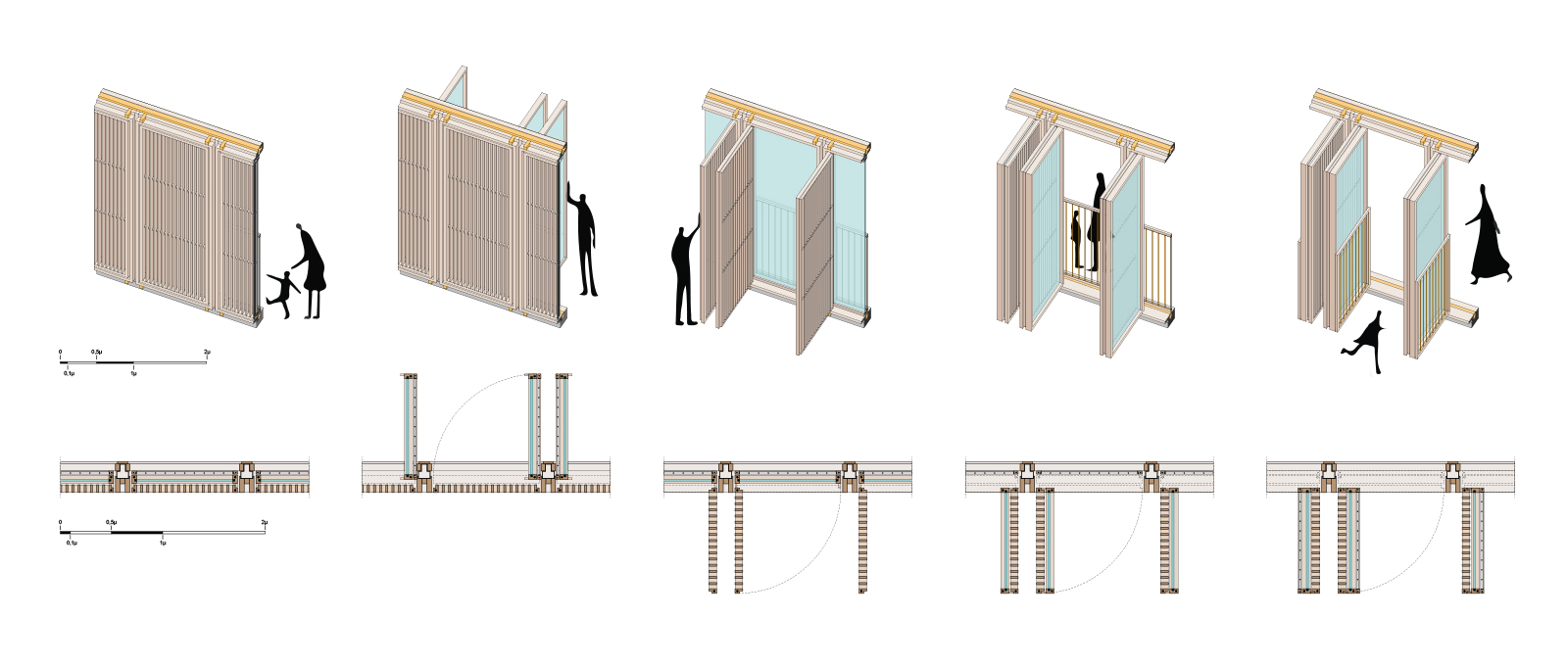
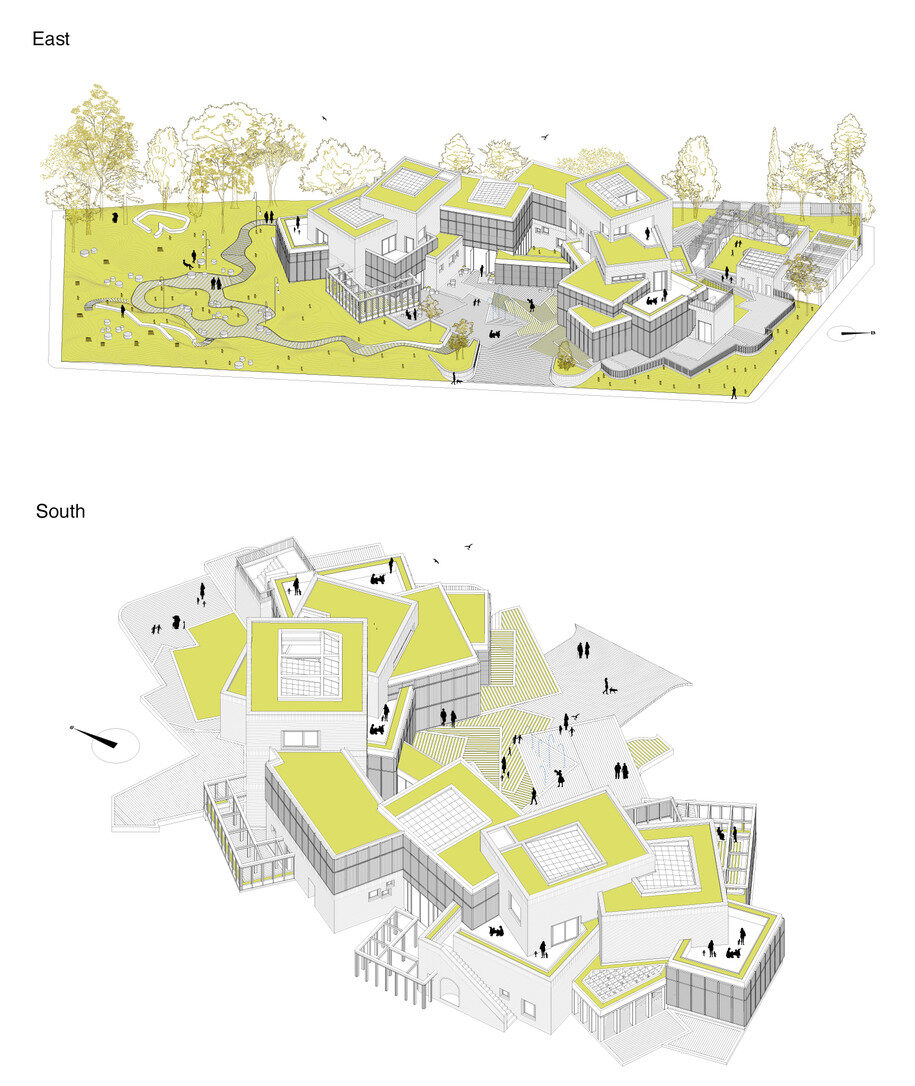
Credits & Details
Architect: Ilias Oikonomakis
Practice: Oikonomakis Siampakoulis architects
Structural and sustainability consultant: Giorgos Somarakis
Electrical and HVAC consultant: Vasilis Mastrogiannis
Visual images: Oleg Stathopoulos
Find Oikonomakis Siampakoulis Architects on Instagram here
Find Oikonomakis Siampakoulis Architects on Facebook here
READ ALSO: JOHANNES residence | by MADAM architecture office