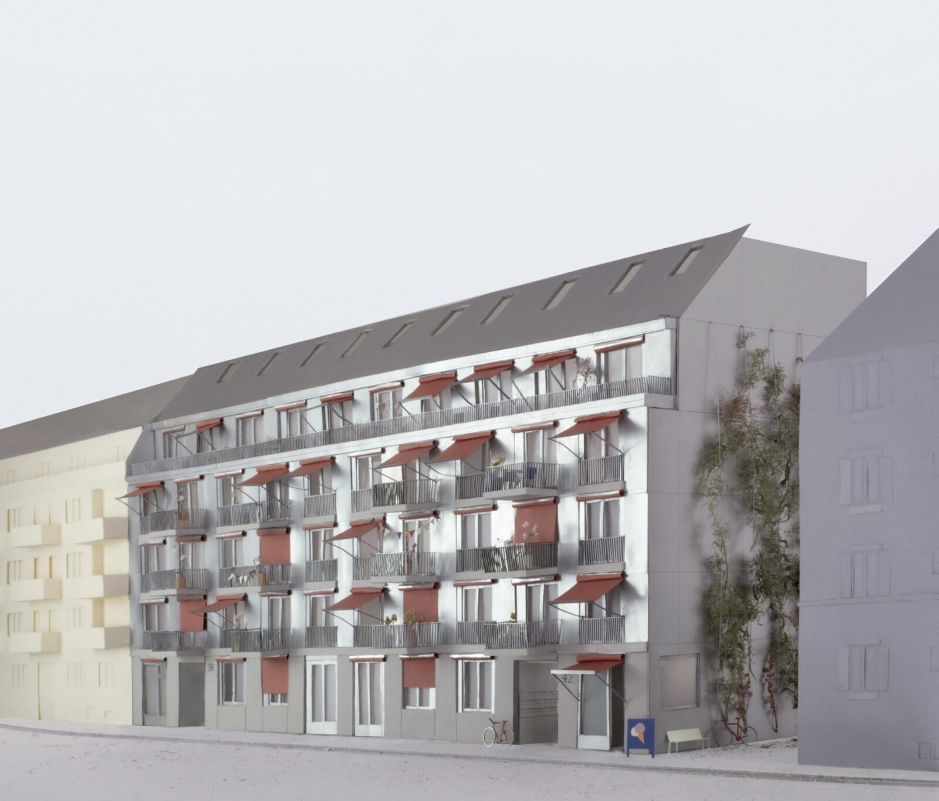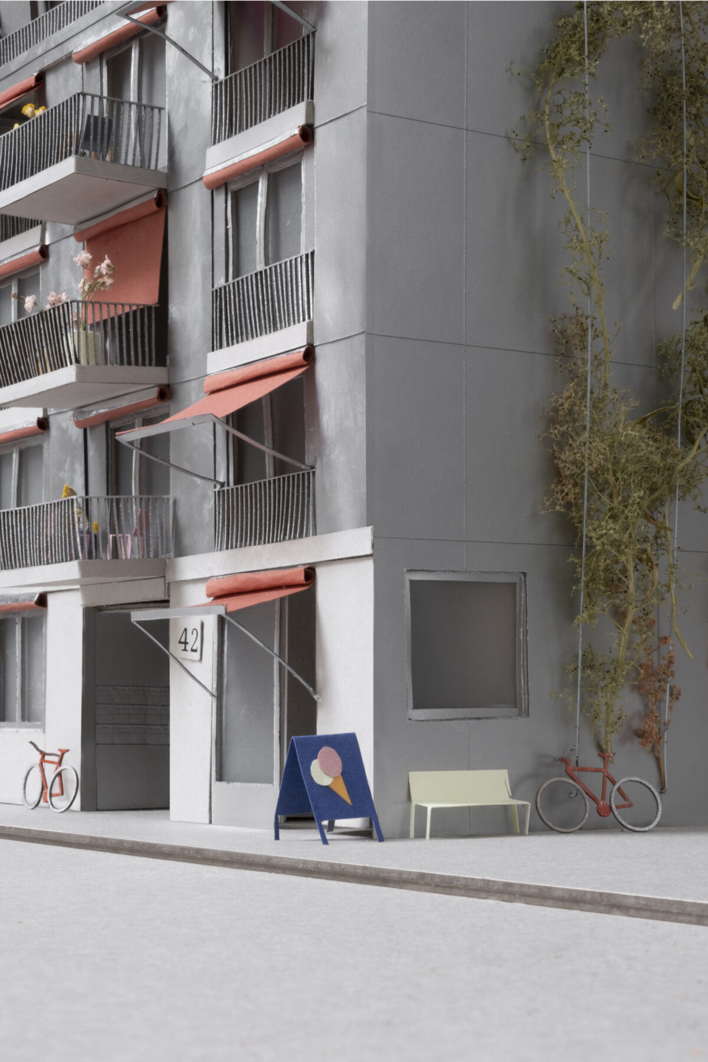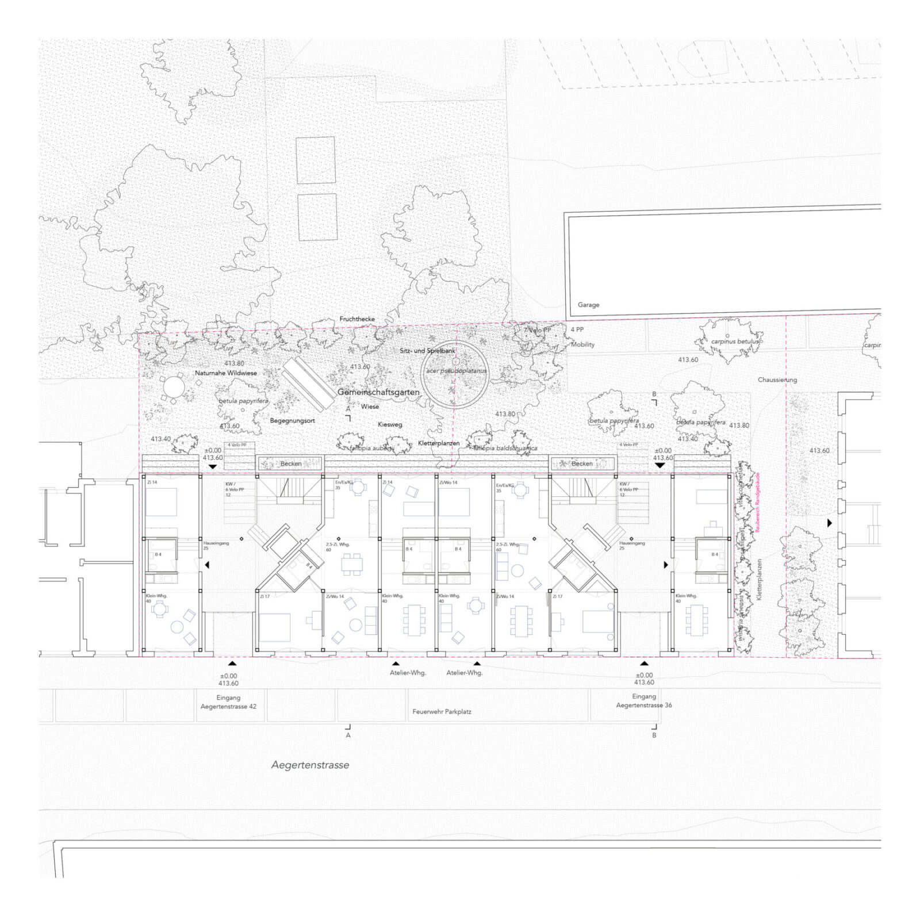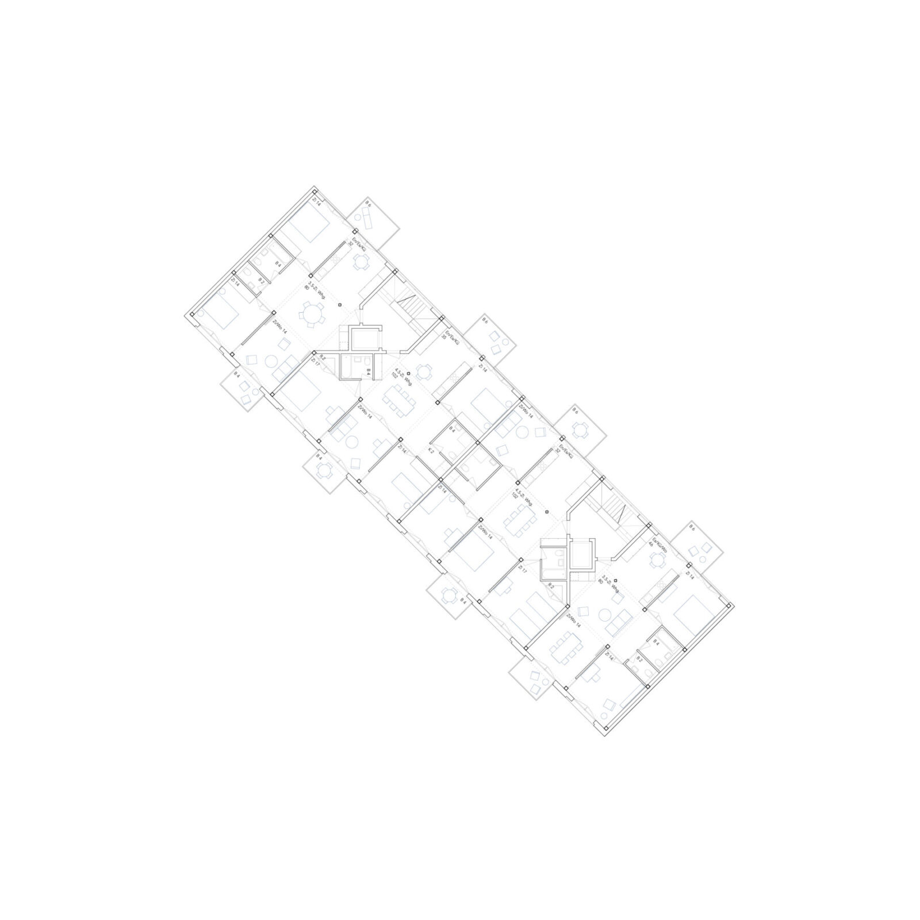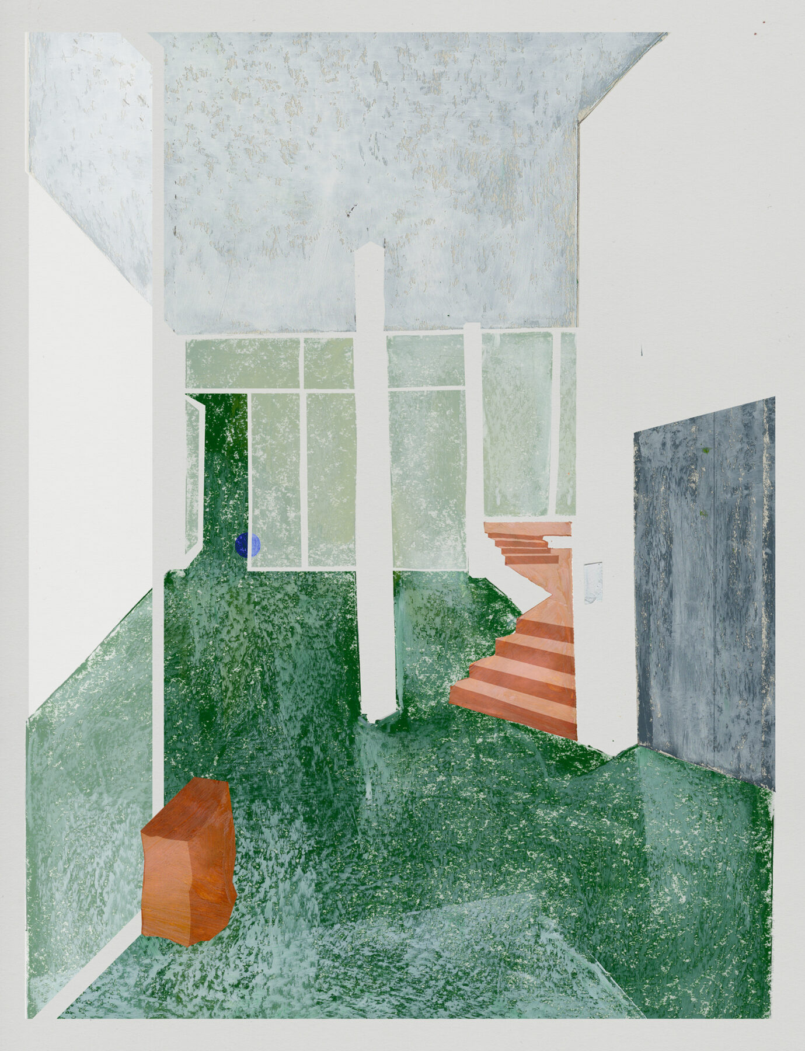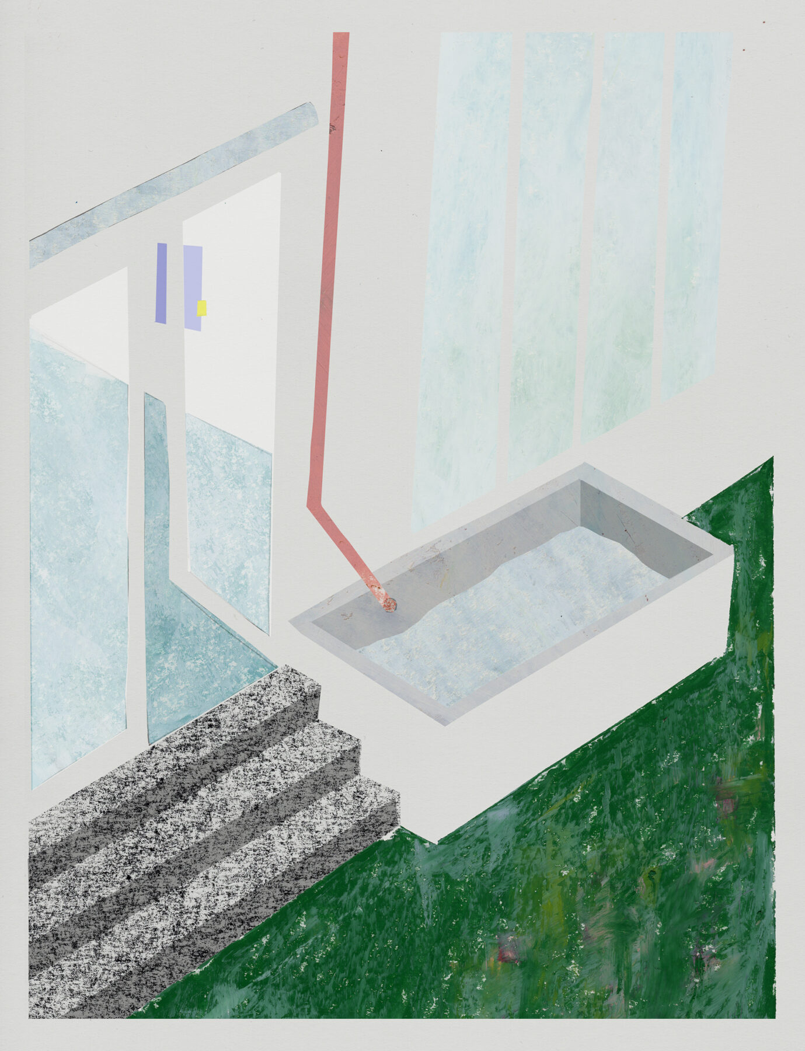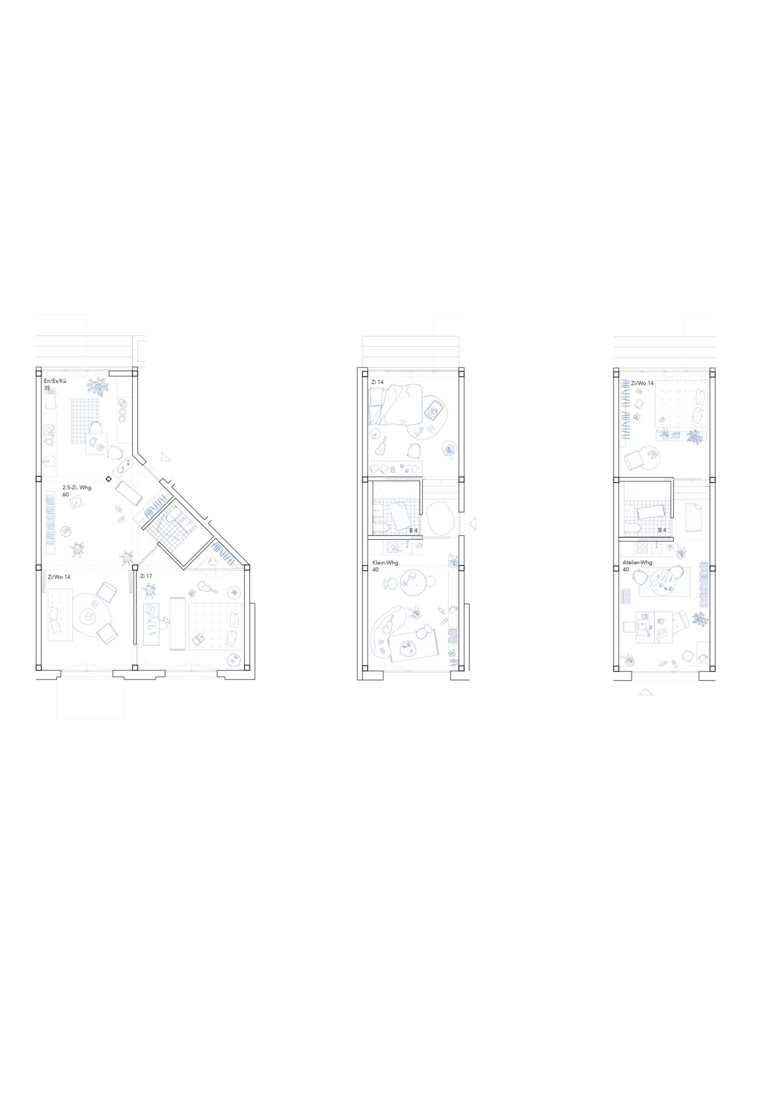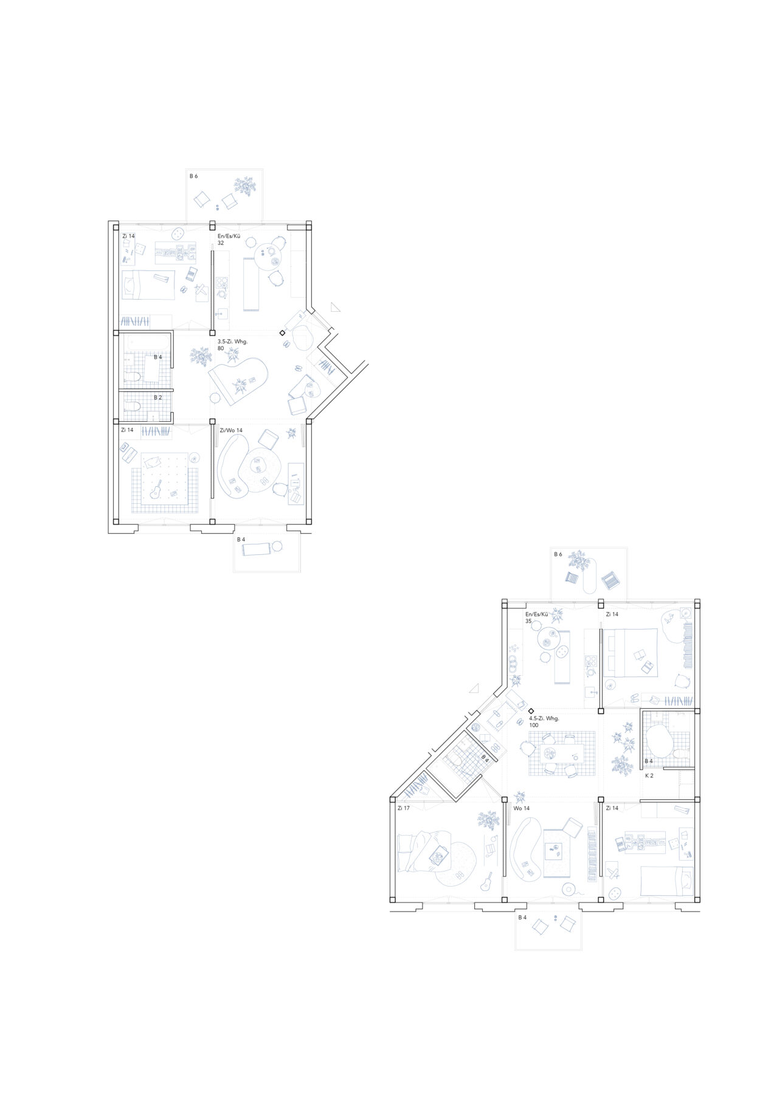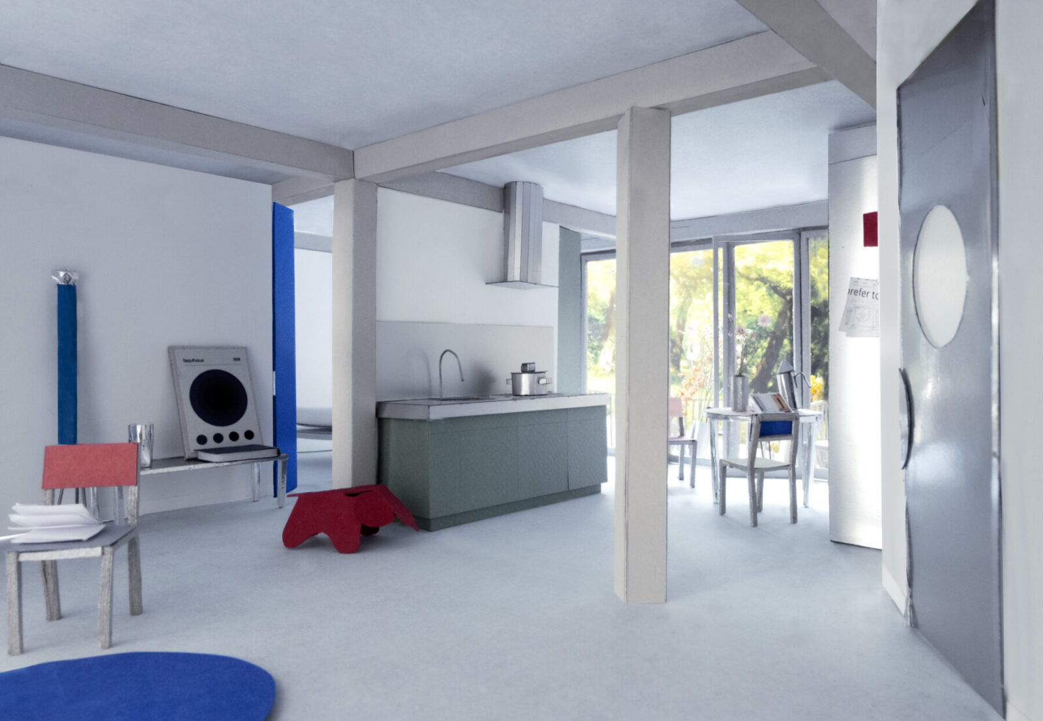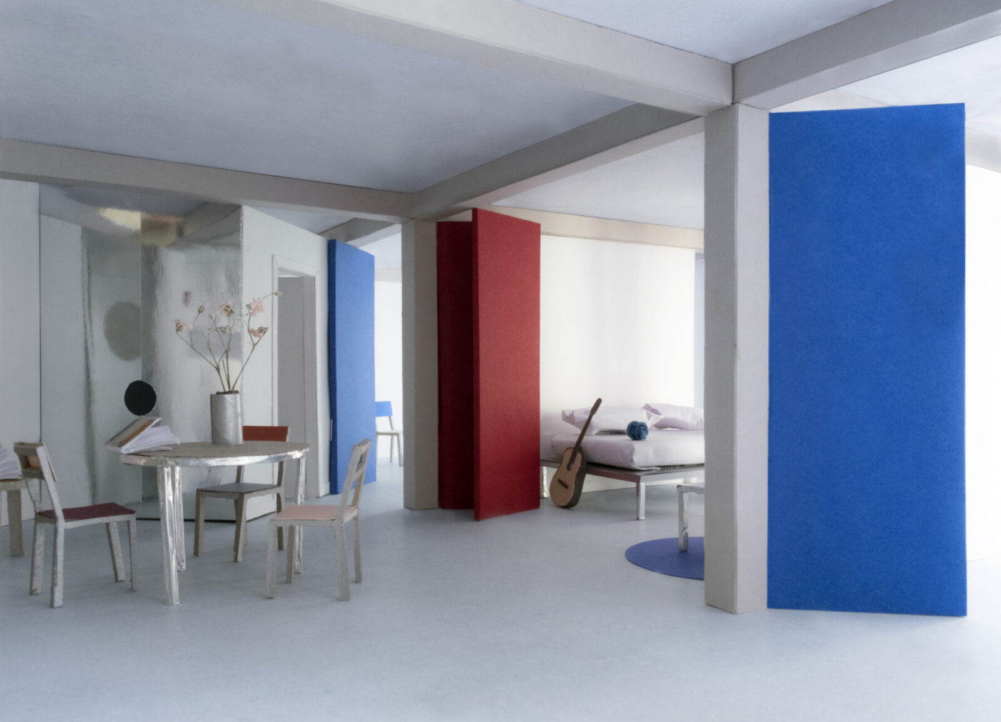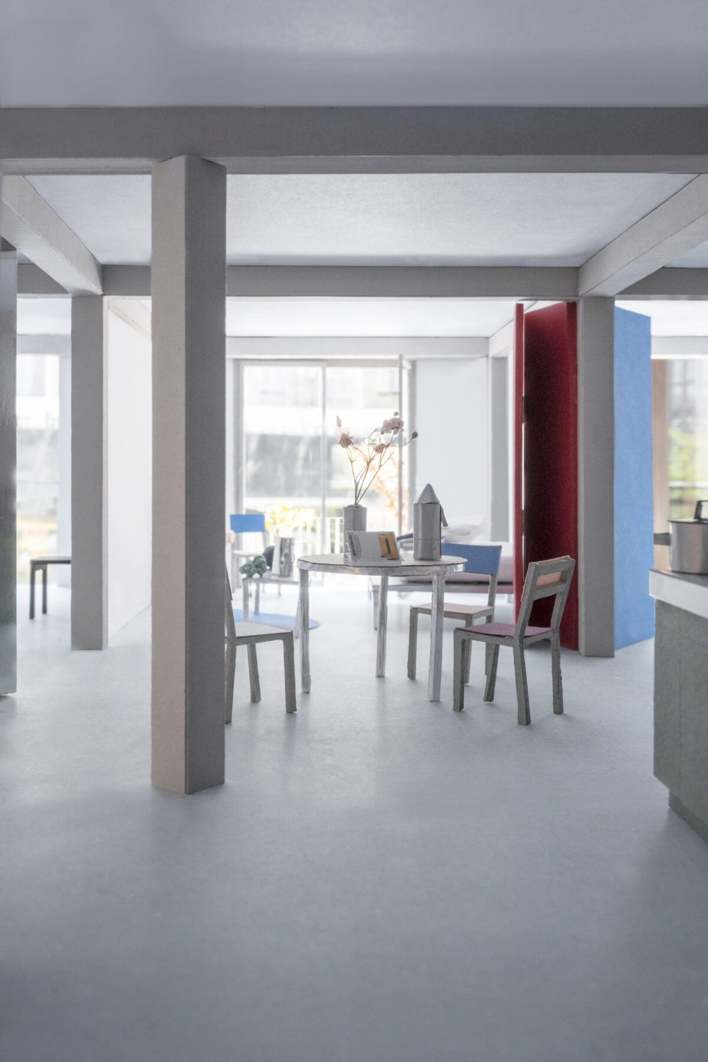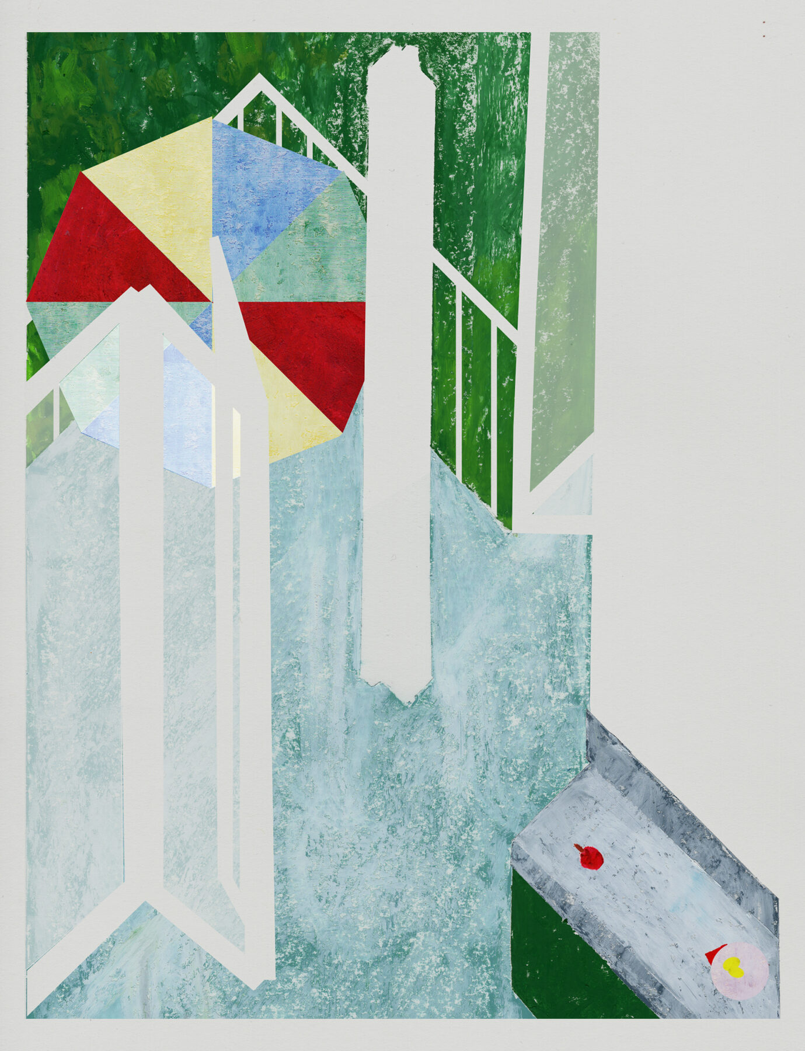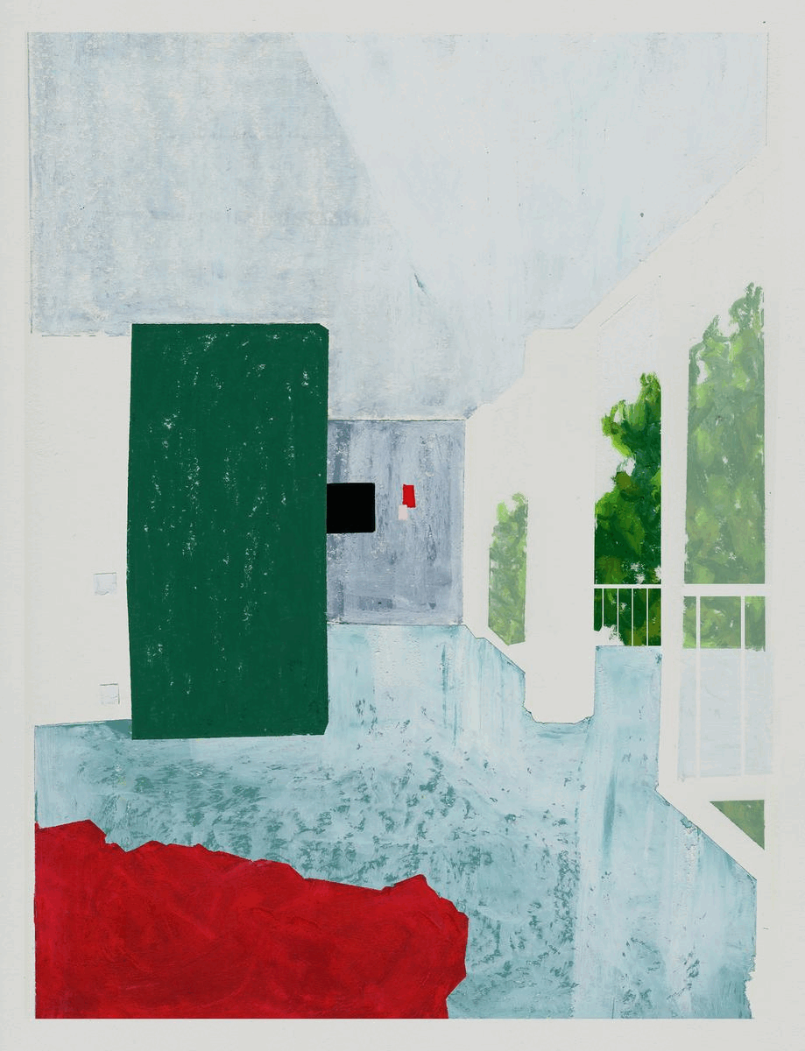Architectural office SUJETS OBJETS from Genève designed an orthogonal volume that contains 22 housing units and common spaces for an invited competition in Zurich. “ECKE” project proposes a building that provokes a constant dialogue between the public and the private, the city and the house.
The transparent entrances, define an accessible ground floor, allowing views to the vegetation of the courtyard from the sidewalk, while the entrances of the apartments are located in the heart of the unit away from the facades. These central cores are rotated creating diagonals that “break” the rational grid of columns that organises the rest of the plan.
A simple orthogonal volume contains 22 housing units and generous shared spaces. The slight twist of the two cores generates systematic exceptions, diagonal views, and a discreet imprint of what is shared, on what is private.
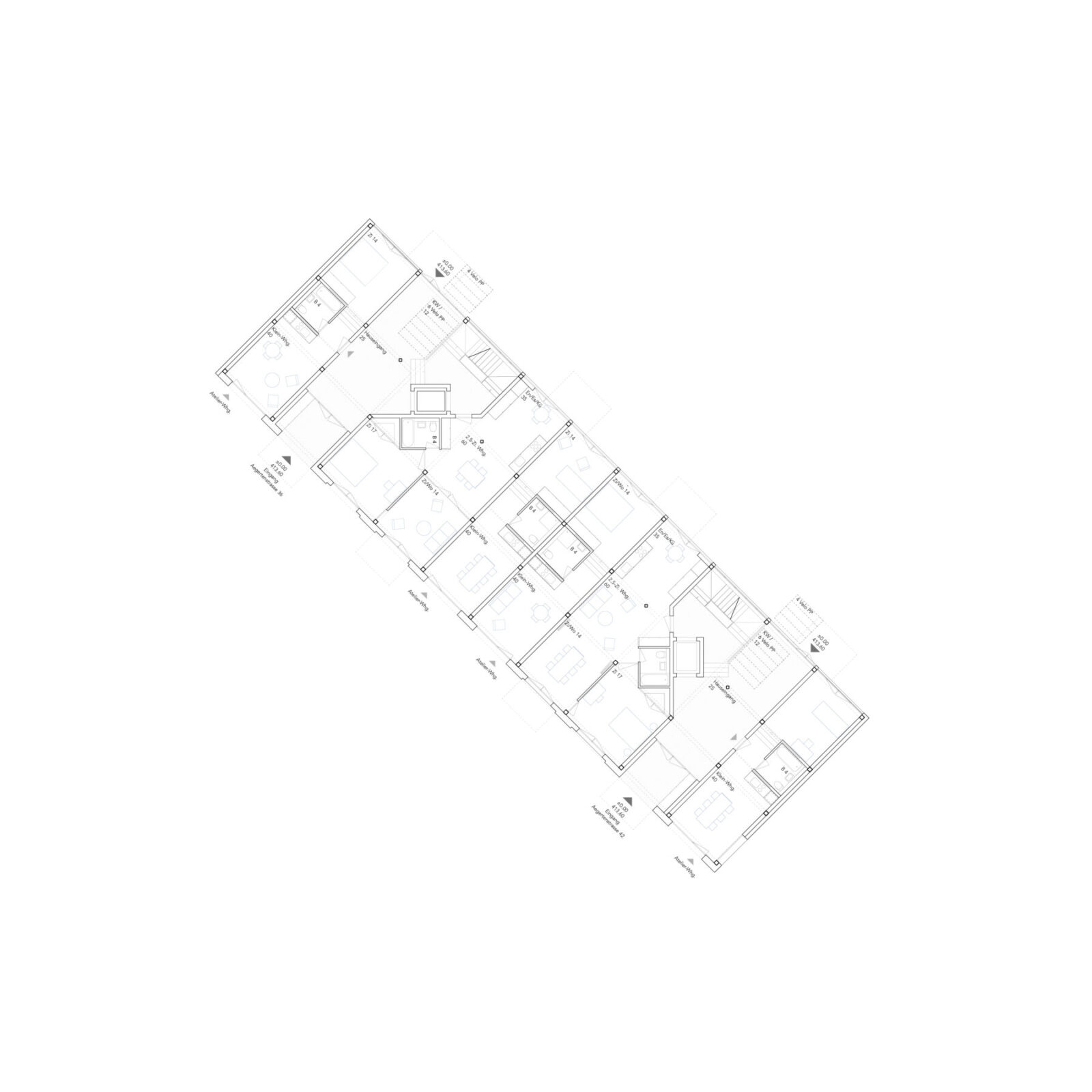
From the scale of the city to that of the private space within the apartments, the project proposes a gentle dialogue between the private and the public –a negotiation sometimes favouring the one, sometimes the other. Thus, the ground floor is accessible by two generous entrances, porous and transparent. The elongated morphology of the entrance area allows the vegetation of the courtyard to be perceived from the sidewalk.
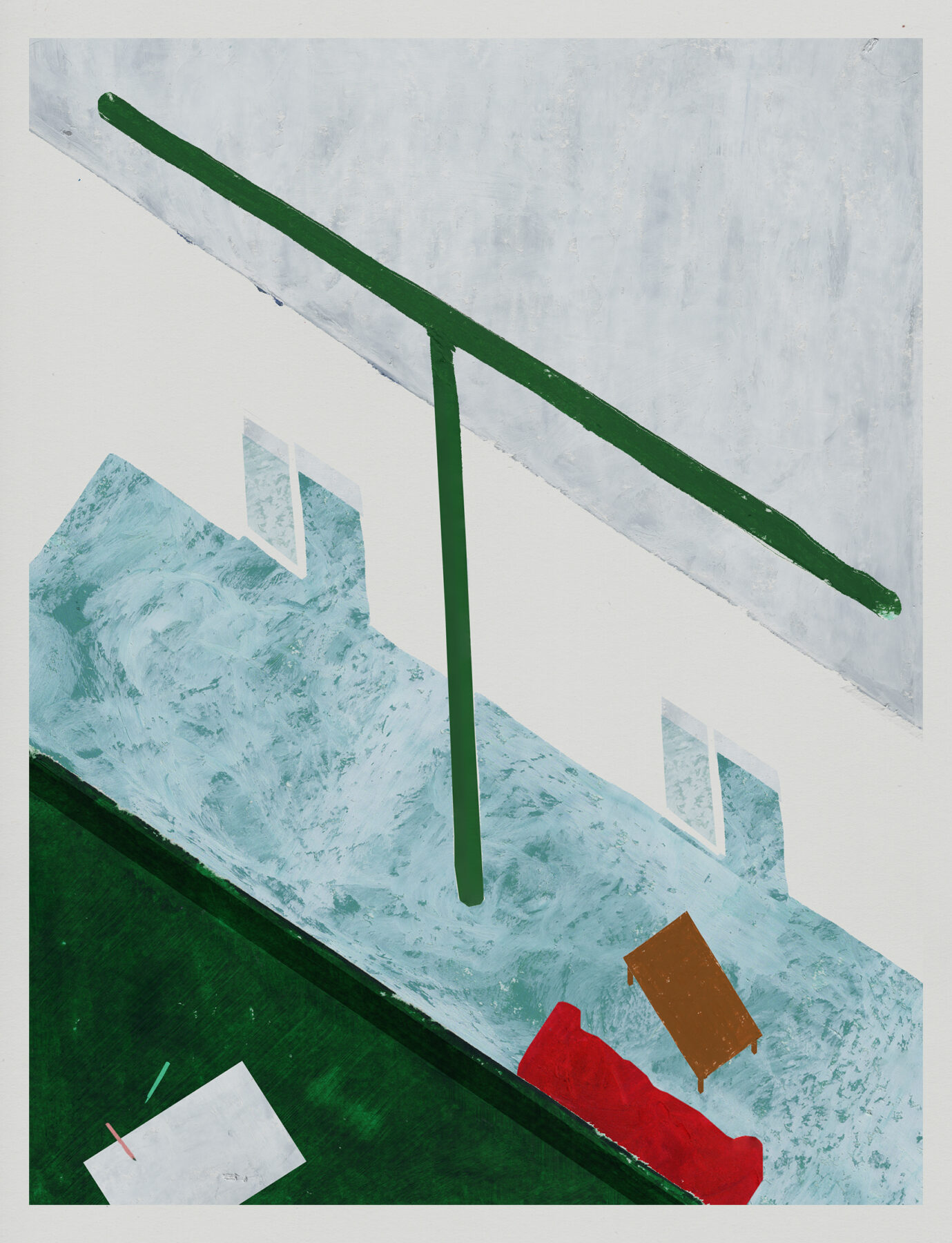
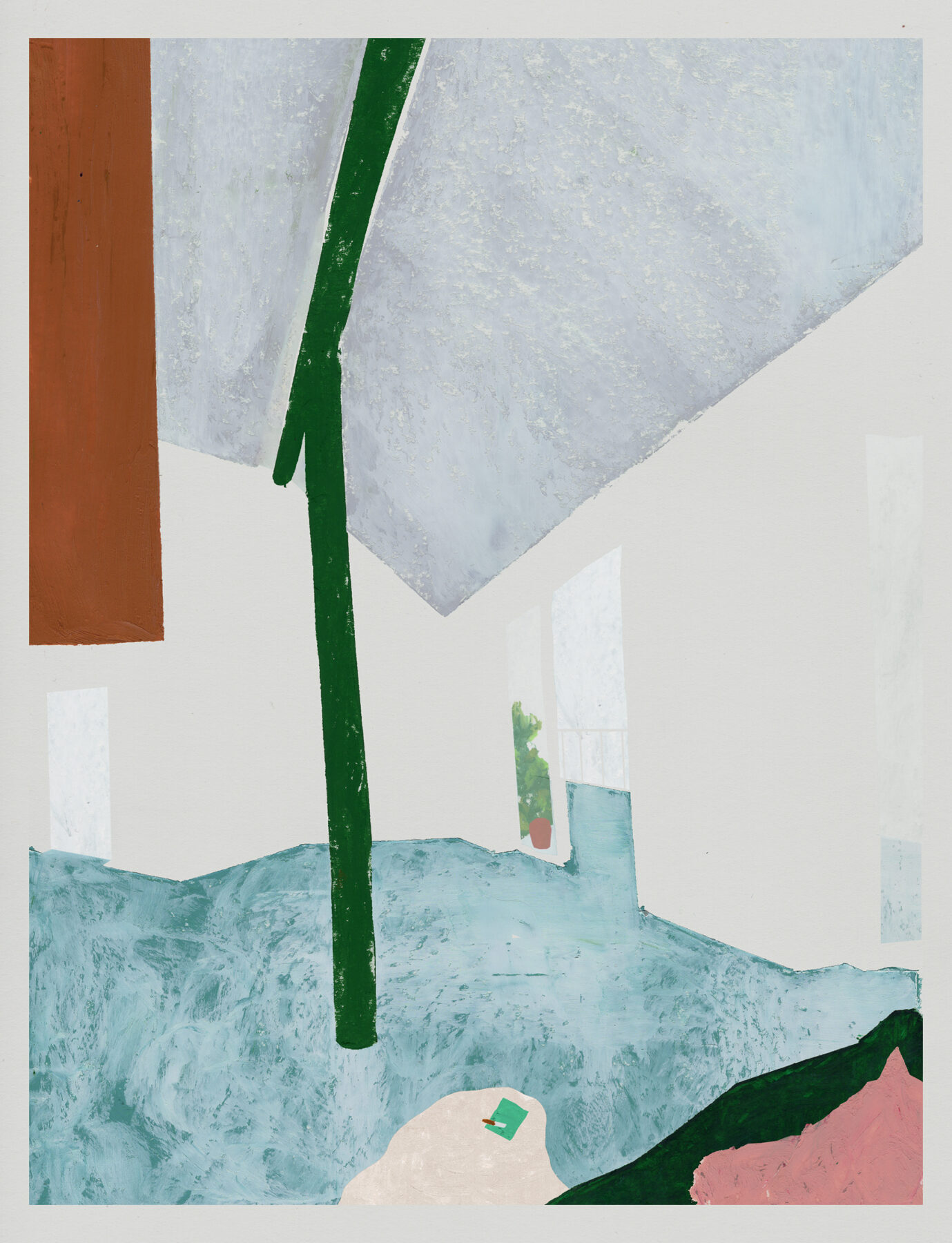
The effort to make a building as compact as possible in order to achieve density and energetic efficiency, is complemented in the internal organisation of the apartments, by precise gestures of spatial generosity.
The entrances of the apartments occur at the heart of the unit, through a central space that functions as a distributor providing access to all surrounding rooms. This functional open space creates an efficient floor plan by eliminating superfluous corridors and allowing instead a generous moment of connection. On the one hand it becomes perhaps the most intimate moment of the home –away from the exposed facades– while one the other, it can be read as the central place of gathering within the household.
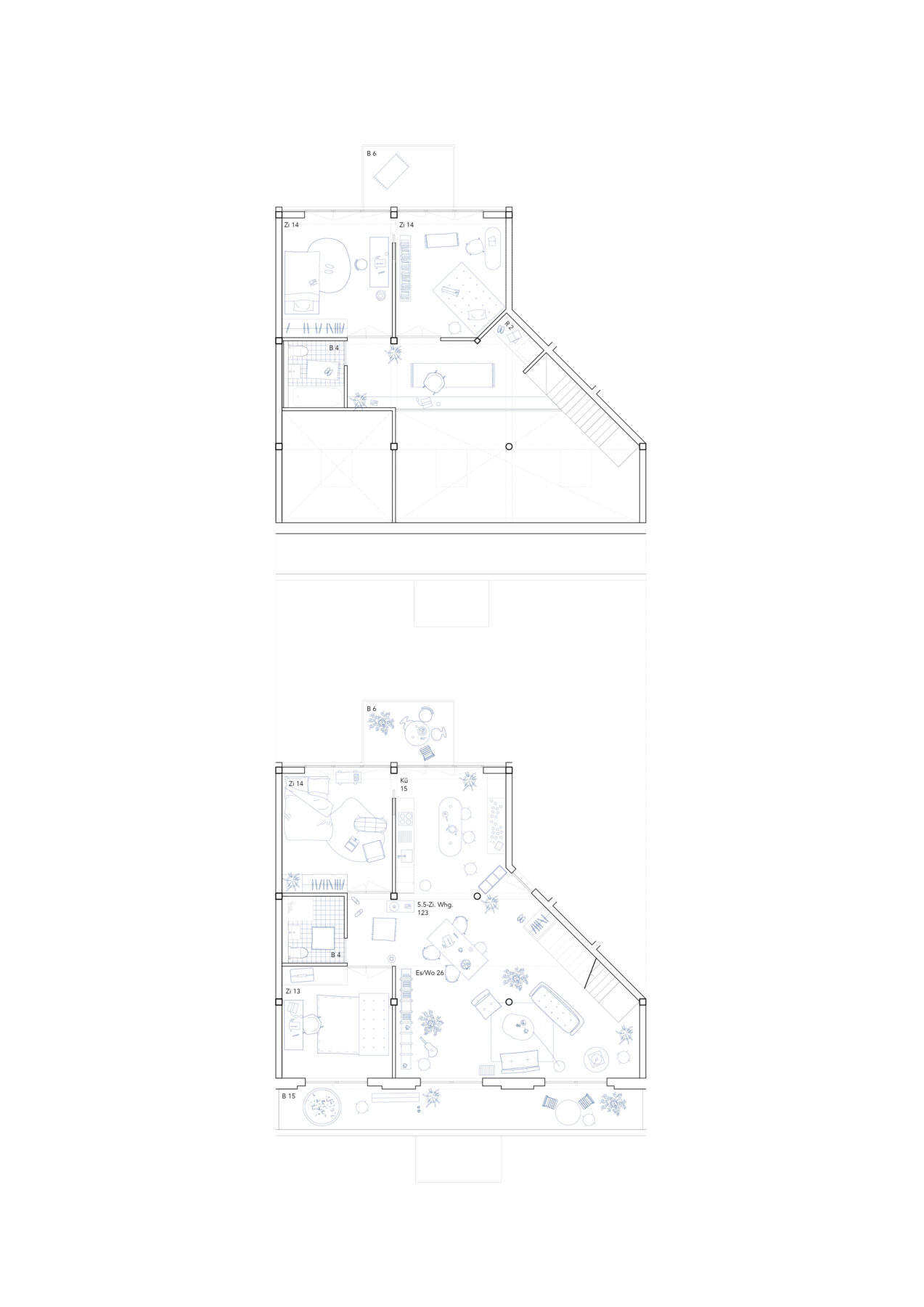
The building is spatially and constructively articulated by a rational, rigid grid of columns.
The simple gesture of rotating the central core creates an irregularity in this generic system and provides moments of spatial diversity.
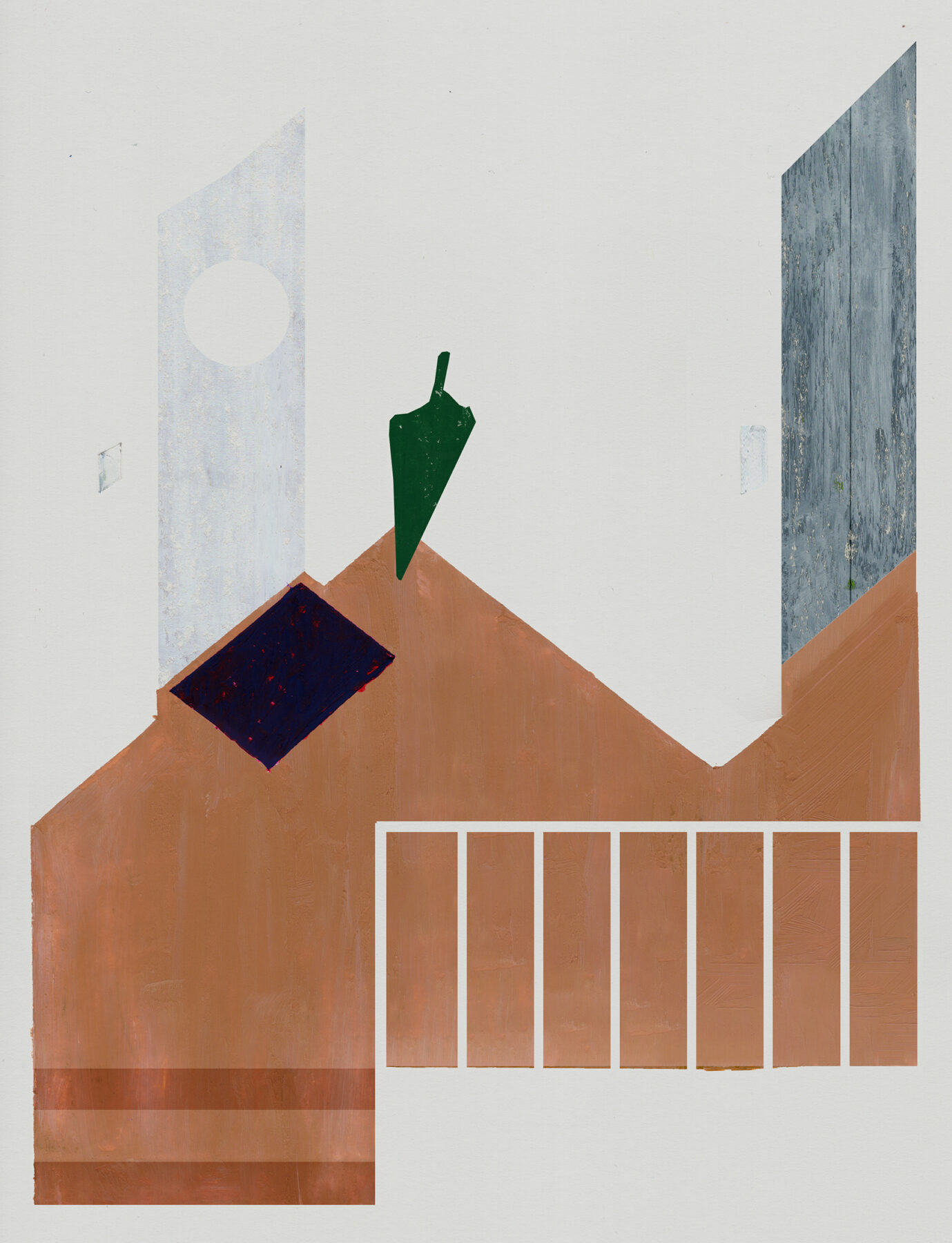
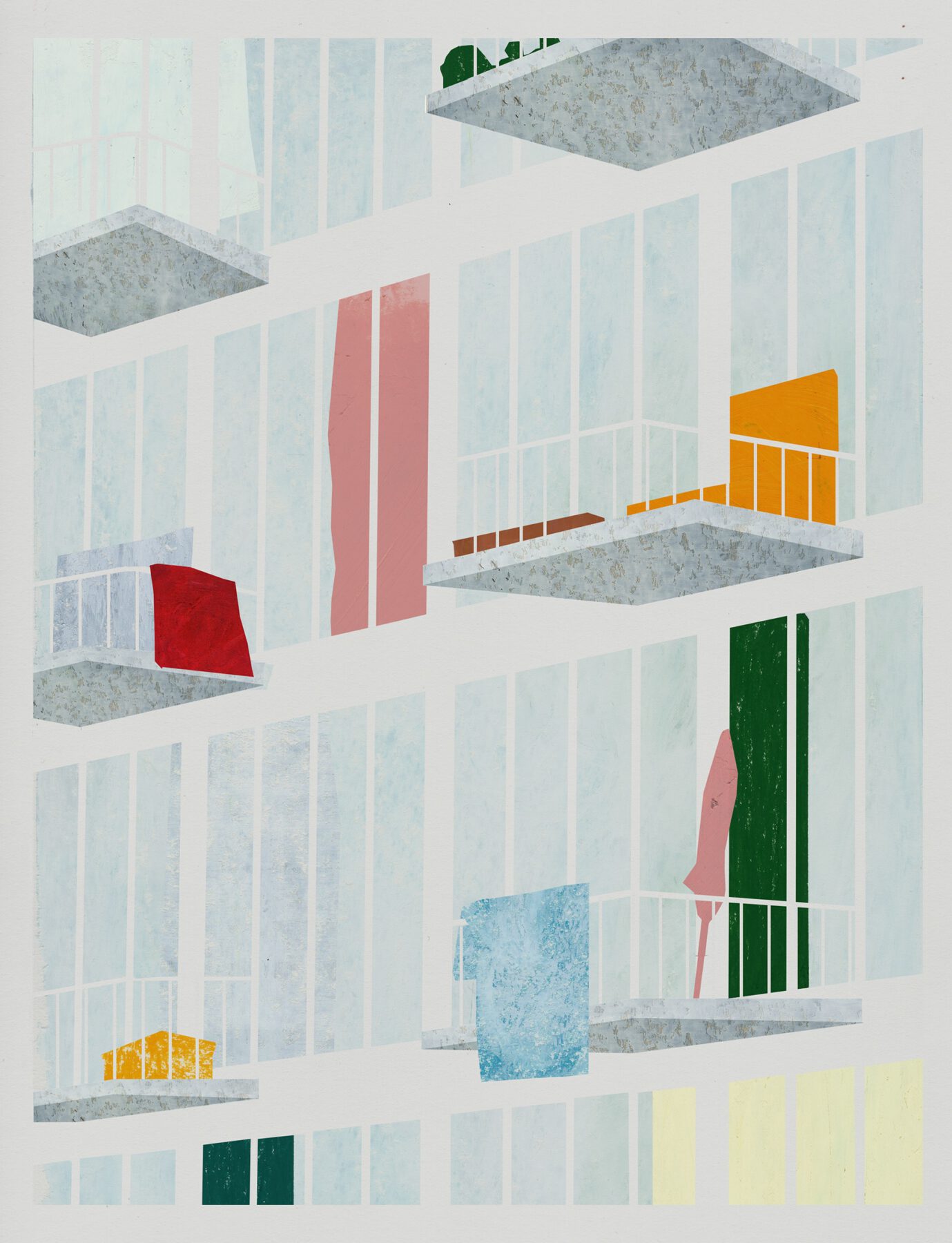
The resulting diagonals provide a more fluid movement while offering rich views through the living landscape.
Credits & Details
Project: ECKE
Category: Architectural competition
Location: Zurich
Design: SUJETS OBJETS
Philippe Buchs, Marta Cassany, Dafni Retzepi, Charline Dayer, Thierry Buache, Angélique Kuenzle, Elisa Cudré-Mauroux
READ ALSO: “Art is in the air” - The D.Daskalopoulos Arts Building | Proposal for the Architectural Competition by Agapi Proimou, Lefteris Michaloutsos and Virginia Malami
