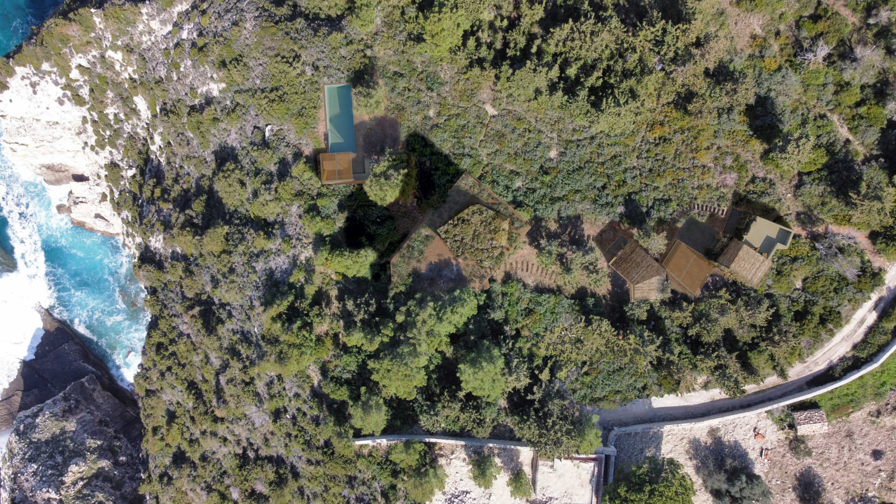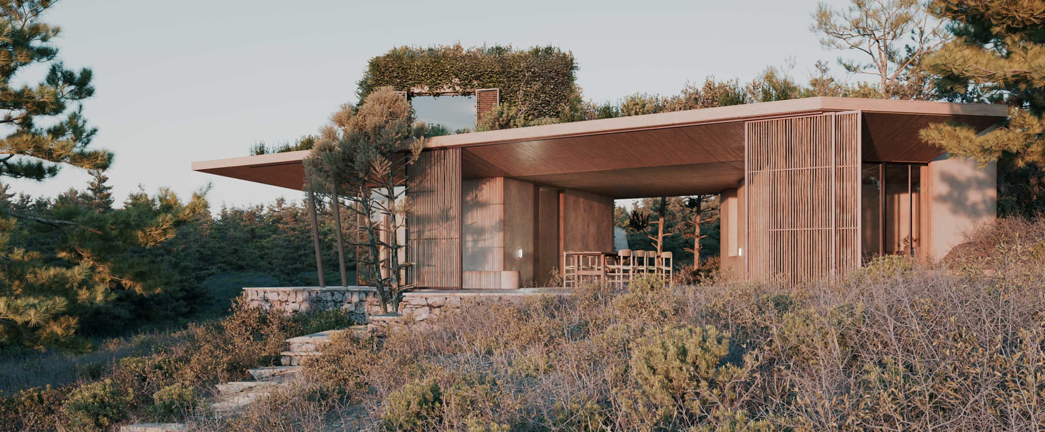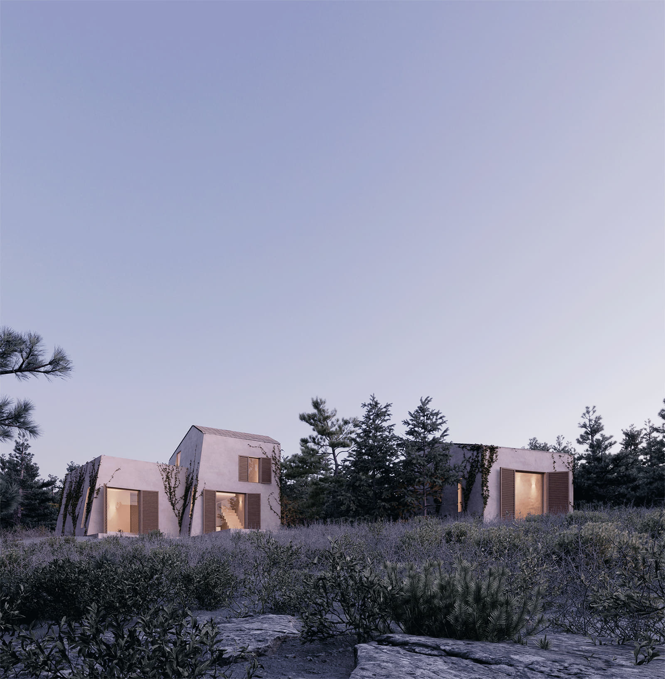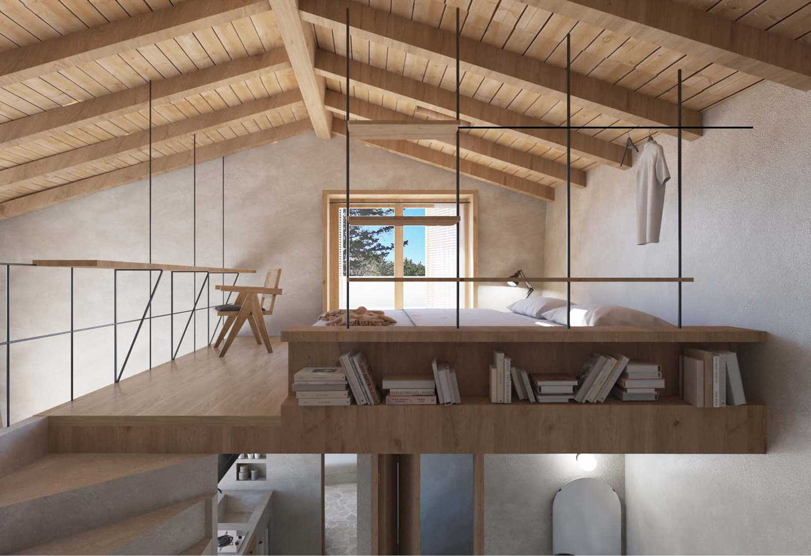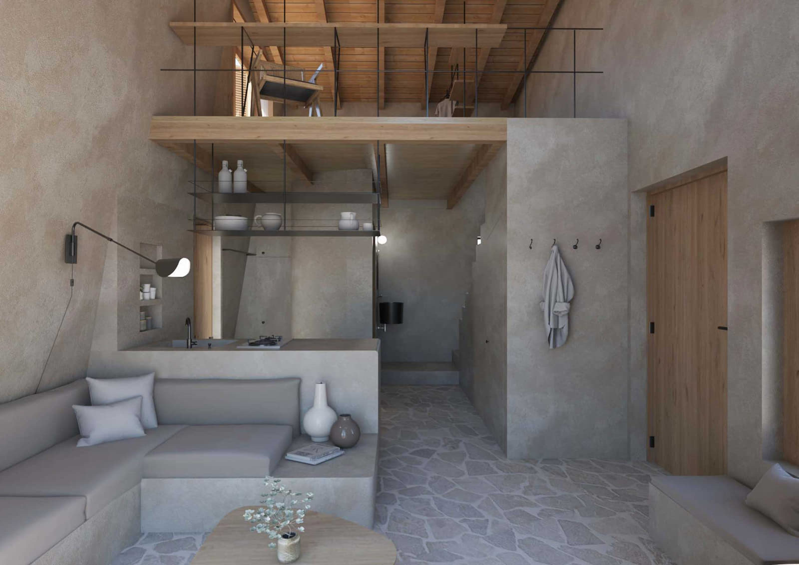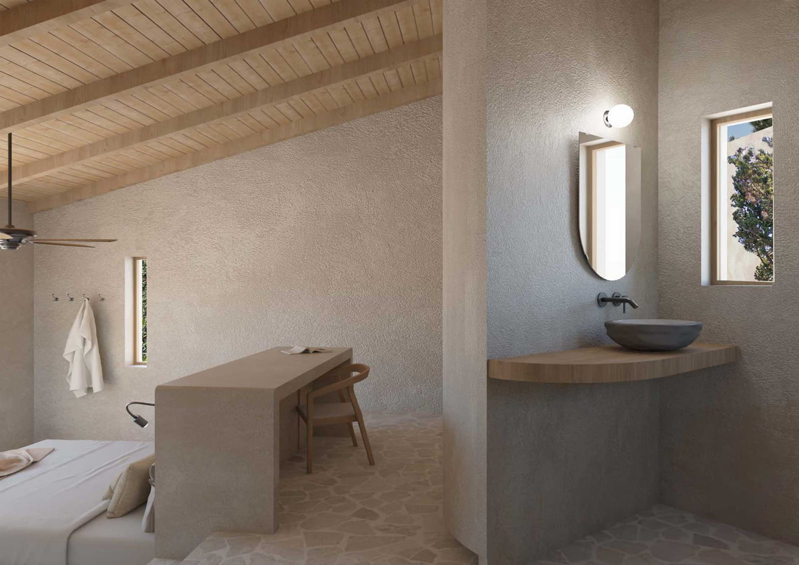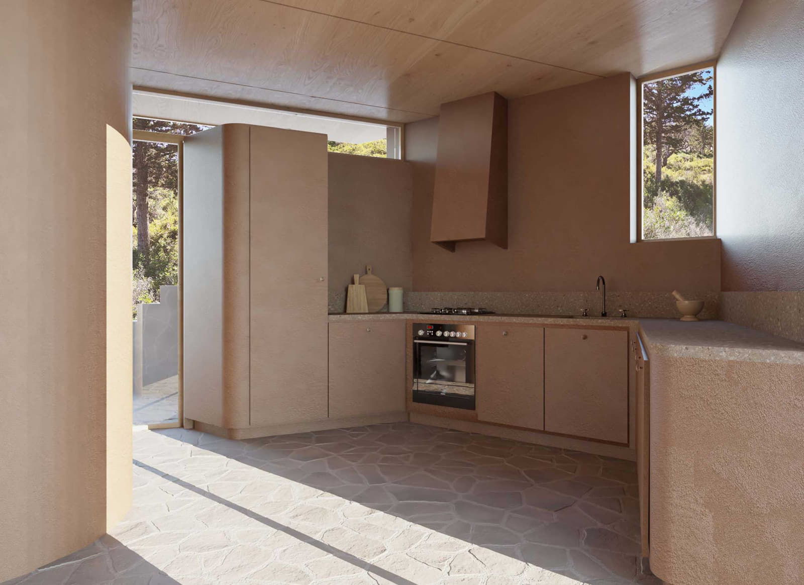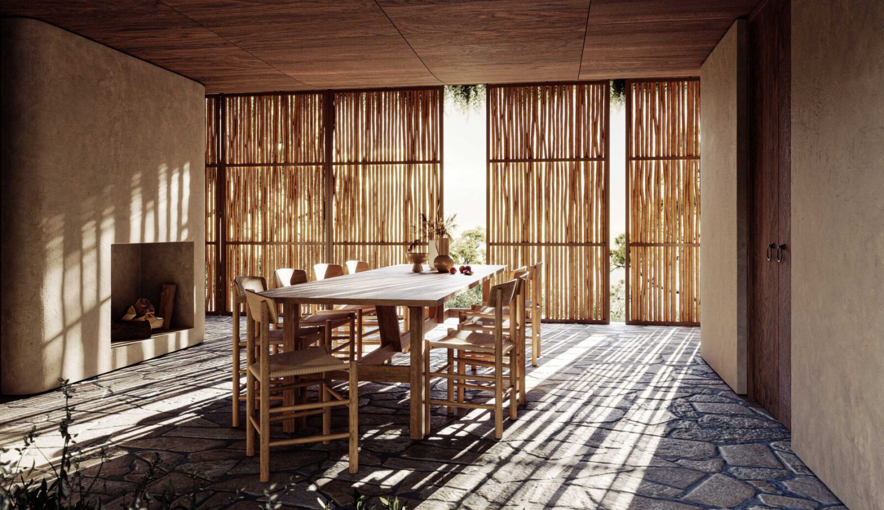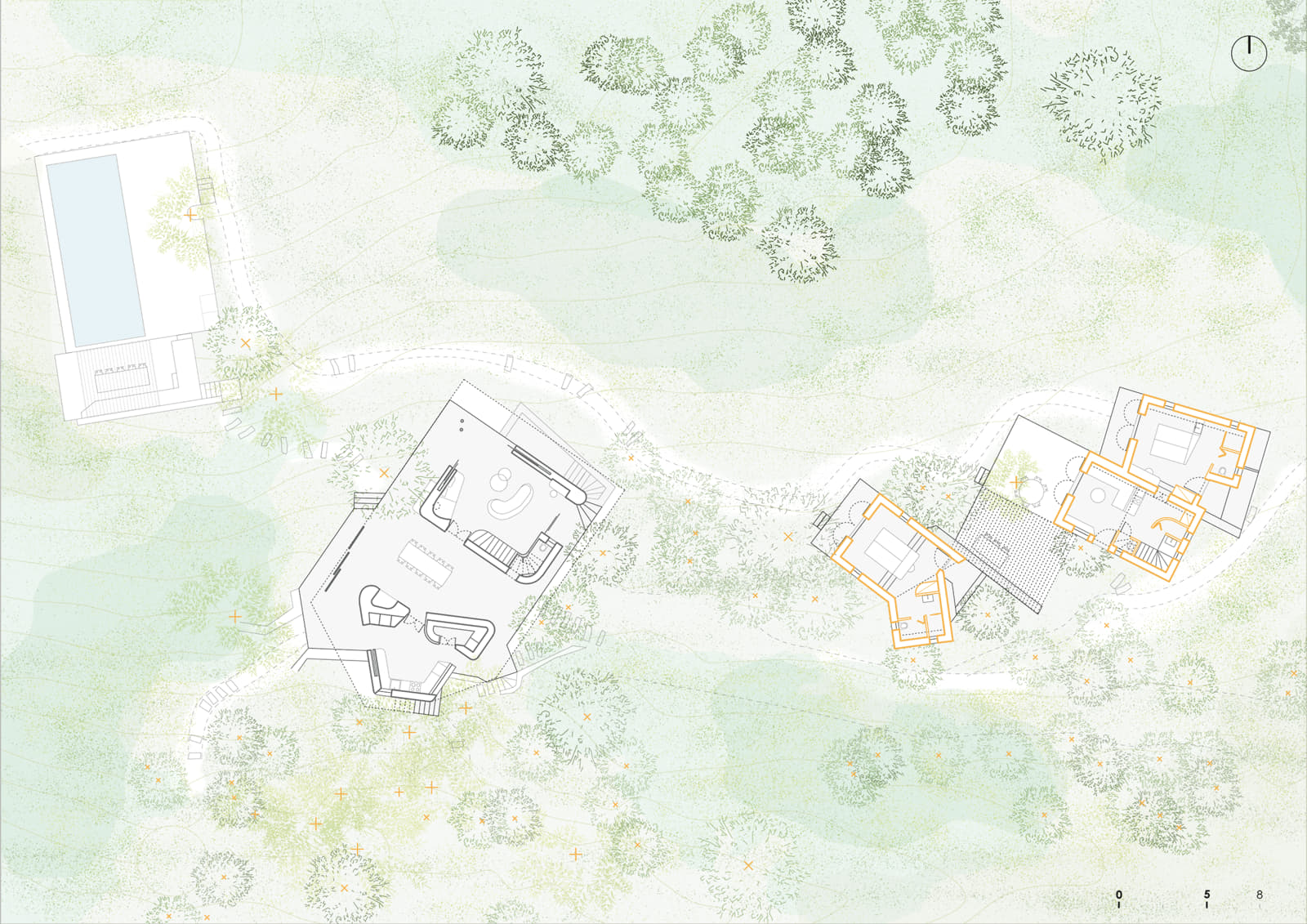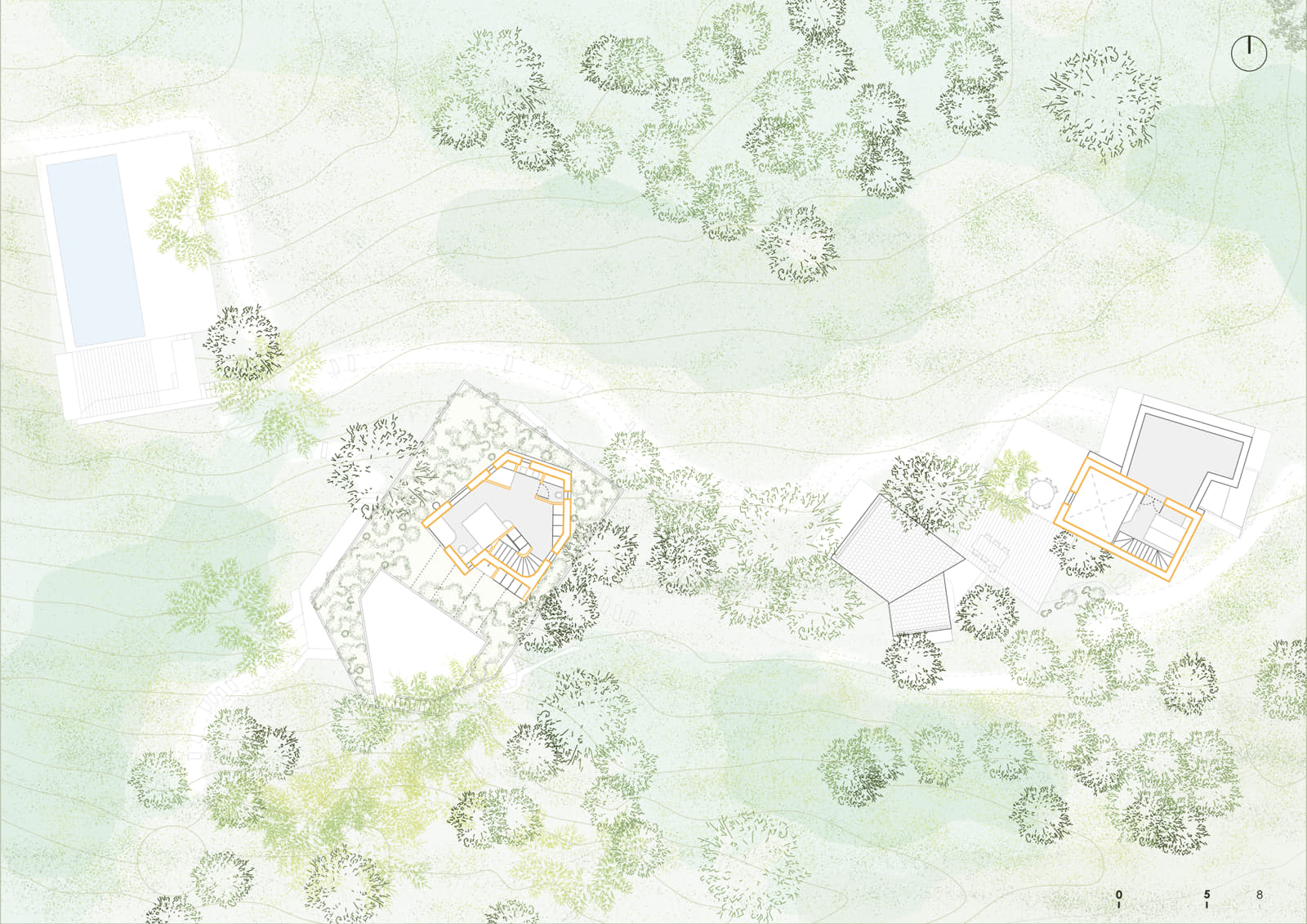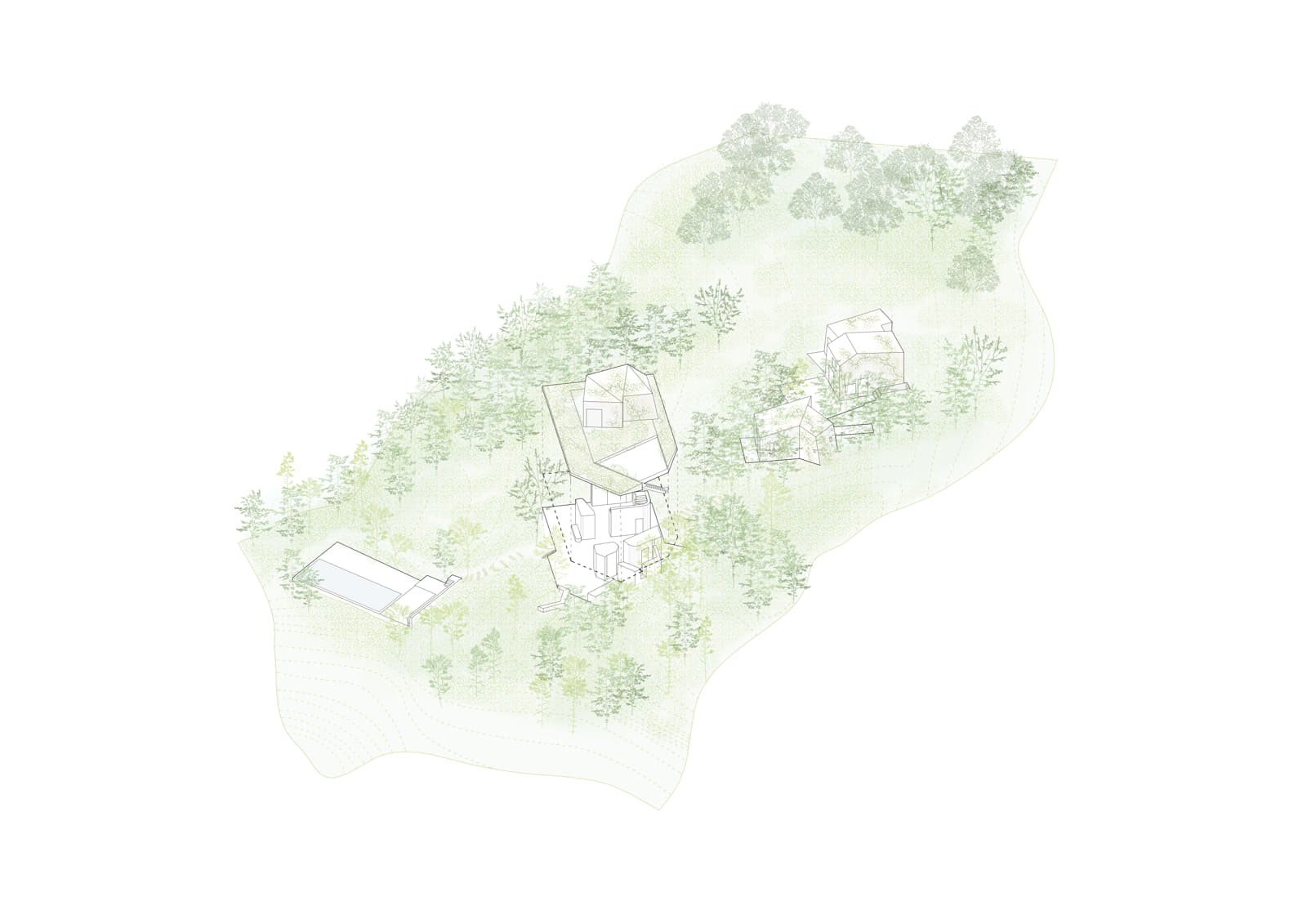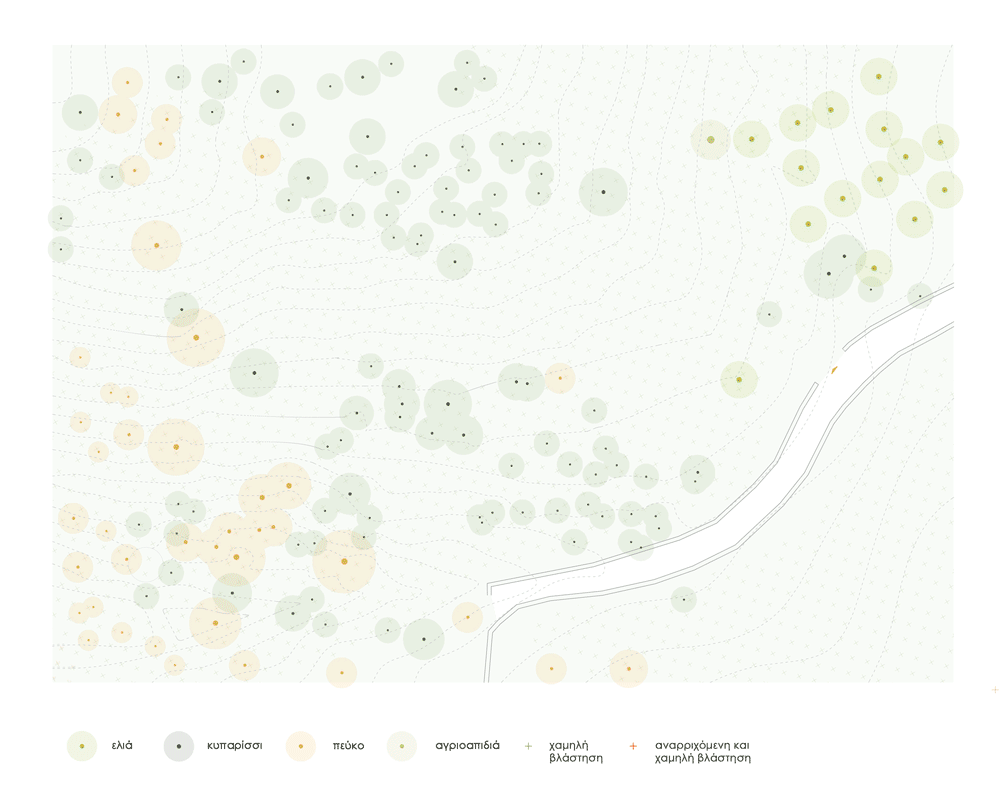The landscape of a valley’s clearings in Paxos island, direct the compositional movements of hiboux Architecture, towards the creation of the artificial and natural ecosystem of Xephota residence.
This vacation house ensemble unfolds inside a small lush valley’s clearings (xephota), that drops with a dramatic vertical rock into the Ionian Sea on the western coast of Paxos island.
The interpretation of the landscape as a view as well as a green cradle directs the compositional movements.
The ensemble meanders among pine and cypress trees at the higher part of the valley, enveloped by dense vegetation with glimpses between the trees towards the open western sea horizon and the sunset.
Small sculptural events standing on a stone platform form the ground floor of the main house. They shelter under the shade of a large planted wooden slab, upon which the bedroom grows as another vegetal protrusion.
The sculpted volumes create semi-open spaces in between—an outdoor dining area, the enclosed living room, the food preparation area and the entrance. This dispersion under the slab creates a flow between external and internal spaces. Dwelling amongst them is sustained by large reed panels sliding across the northwest edge of the slab, filtering the summer setting sun.
The separated guesthouses reflect morphologically the volume of the “vegetal” room on the planted roof. They grow on the ground and are devoured by climbing plants ascending their inclined facades.
In this ecosystem, the proposal celebrates all in situ existing and promotes design methods for abundance.
Beginning from identifying and preserving all trees, it extends to the timber structure of the large slab and the bedroom on top of it, as well as the wooden guesthouses. and concludes to a rainwater tank under the courtyard, a traditional practice of the island. The preservation of the valley’s qualities by adding volumes with the slightest disturbance, aims at a succession of building shelters consumed by nature.
Drawings
Ground Floor Plan
First Floor Plan
Axonometric
Facts & Credits
Title Xephota
Typology Architecture, Residence
Location Paxos, Greece
Area 220 m2
Status Unrealised (Permission phase)
Architecture hiboux ARCHITECTURE
Contributors Thanos Paliatsas, Madoula Charitou, Sophia Kalakou(architecture student)
3D visualizations Thanos Paliatsas (exterior), Madoula Charitou (interior)
Civil engineer Matina Theodoropoulou
Text by the authors
Take a look at the awarded residential project “Meganisi” by hiboux ARCHITECTURE, here!
READ ALSO: Štvanice footbridge in Prague | by Petr Tej, Marek Blank and Jan Mourek
