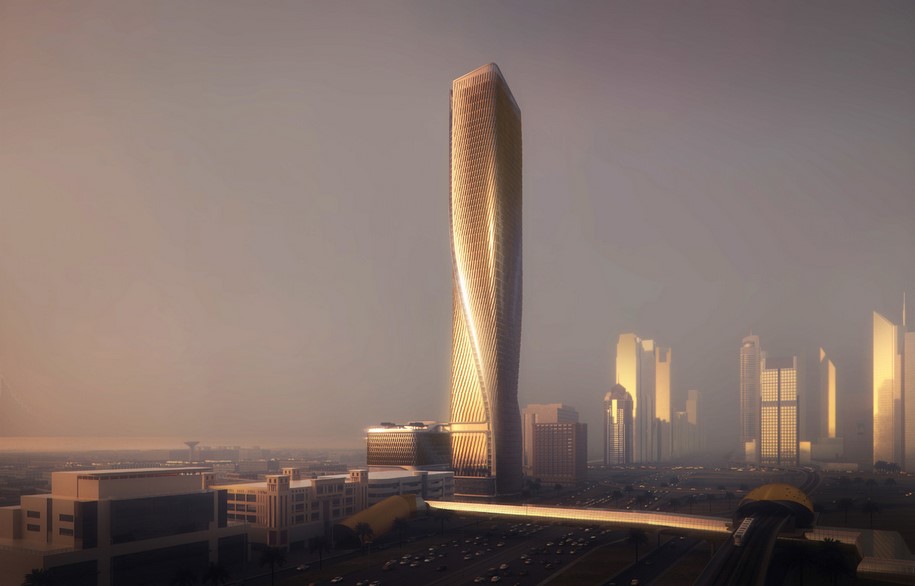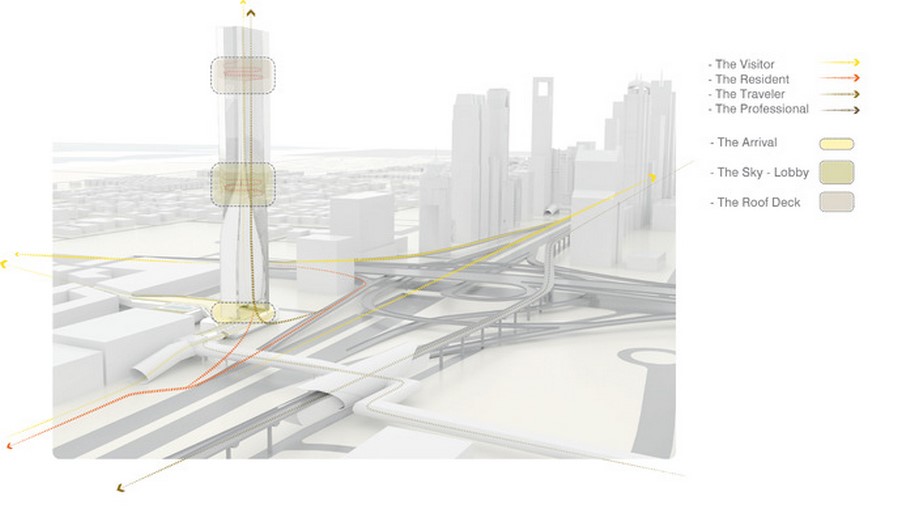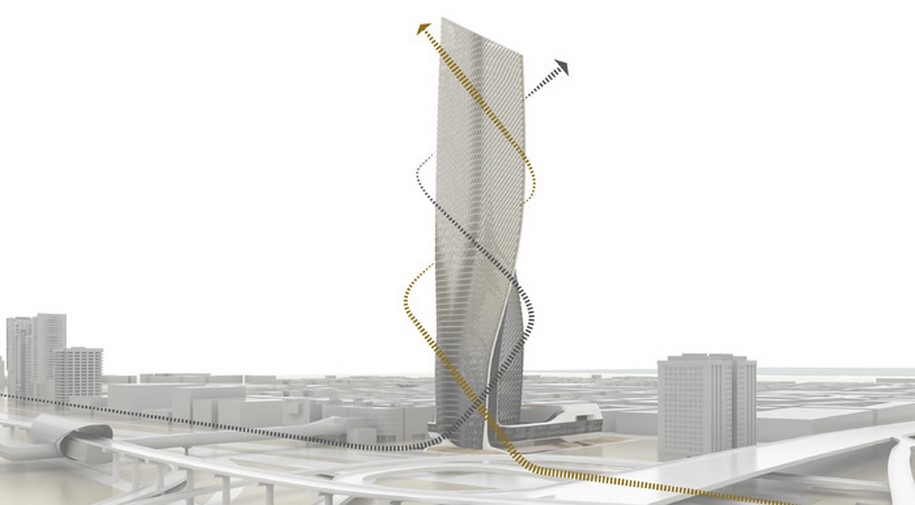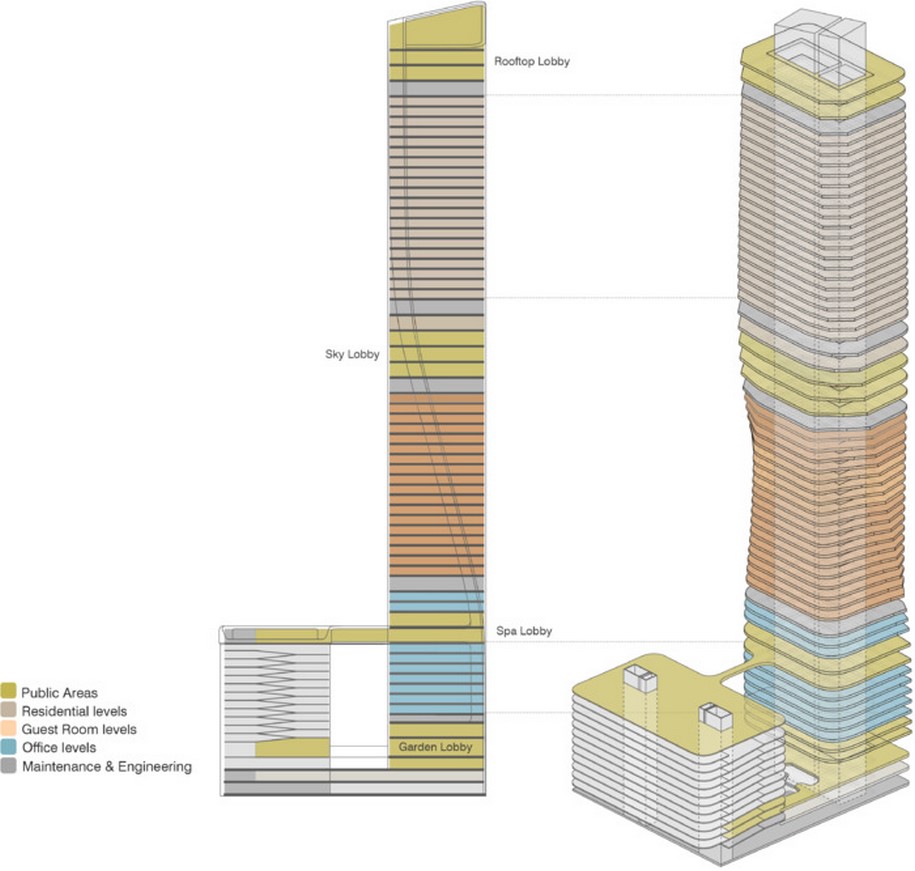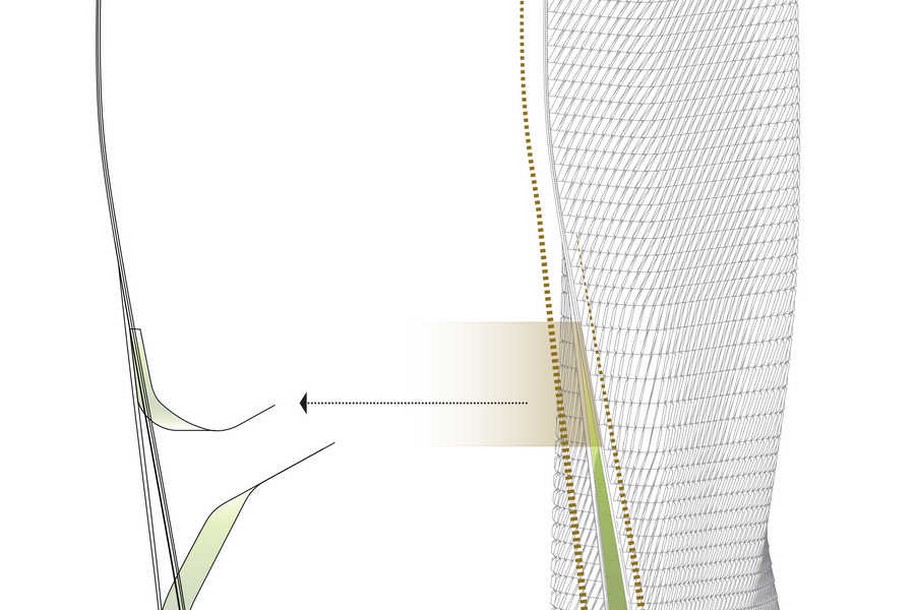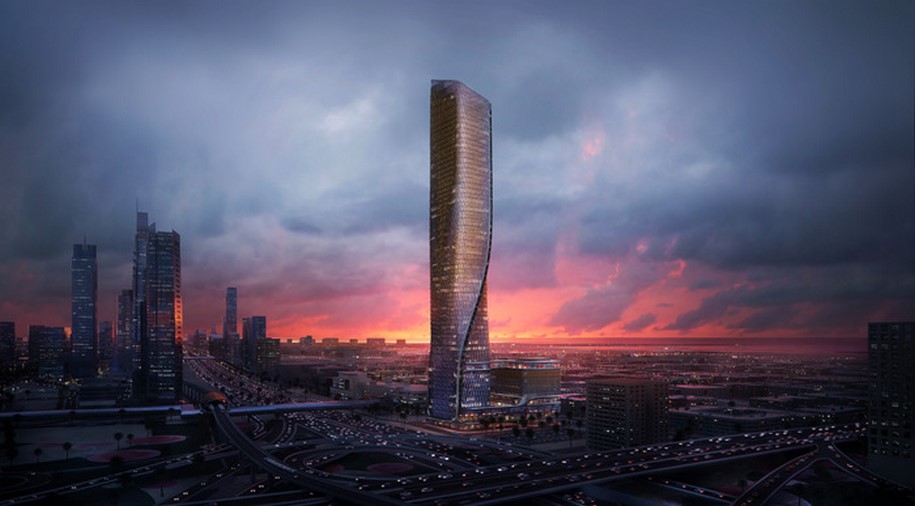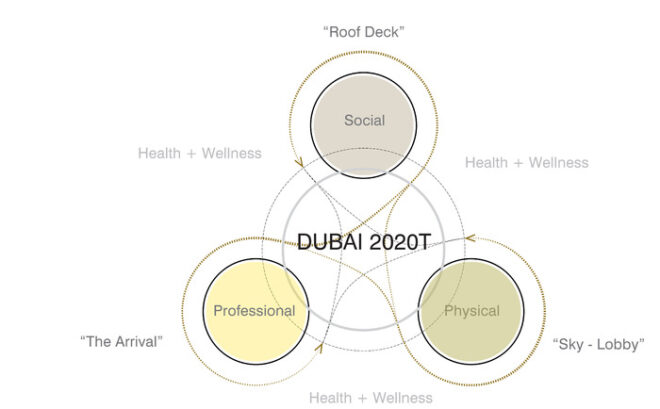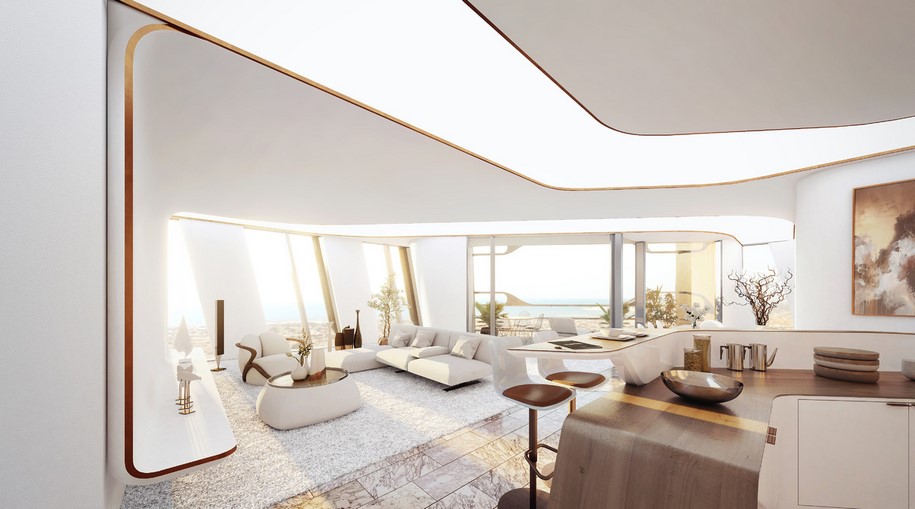The Wasl Tower, designed by UN Studio in collaboration with Werner Sobek, is located in Sheikh Zayed Road, between Dubai’s famous Burj Khalifa and the new City Walk Development. Its architectural design has a clear reference to the interconnectivity of Dubai’s complex and thorough infrastructure. The tower is a 302 meters high-rise structure that stands as a strategic landmark and enhances the interconnectivity between the two places.
It is designed with innovative parametric design and high-tech engineering around its Z-axis which faces almost every direction.
The building is programmed for mixed-uses, with central public areas, which are located in the higher floors of the building. The mixed-use programme, comprising uses for offices, guest rooms, apartments, public areas, and a large column-free ballroom on the main level of the parking structure. The building’s elevator includes four main lobbies, the ground, spa, sky, and rooftop levels.
At the Wasl tower it has been constructed one of the world’s tallest ceramic facades cloaked with gentle ceramic features, thus incorporating adaptability and sustainability elements. The ceramic facade can acclimatize to local temperatures through shading and cooling techniques, while keeping outside the hot desert climate. Clay was chosen as a basic material for this facade, and the facade fins will be manufactured as low-tech glazed ceramic elements.
The direction of the fins, as well as the dimensions and materialisation, have all been developed using the parametric data from the initial design model.
This holistic facade is decorated with autonomously generated light patterns that adapts to the city atmosphere. At night, the facade lighting, is programmed to breathe with the rhythm of this 24-hour metropolis while providing a visual connection to the city.
A vertical transport strategy is implemented to facilitate access to the various diverse programmes. Three high-speed lifts connect the four main lobbies (ground / spa /sky and rooftop) and the main access for the hotel (at 150 metres). Four office and four guestroom lifts share the same lift shaft, while the residential apartments on the higher levels have their own designated lift-group, making direct access via the basement parking possible. In total the building provides 17 lifts, of which 5 are service elevators.
According to Ben van Berkel of UN Studio, the project of Wasl tower interconnects the urban experience of Dubai with an aim to make a visit to the Wasl Tower as attractive and contemporary as possible.
Facts & Credits
Project Title: Wasl Tower
Project Location: Sheikh Zayed Road, Dubai, United Arab Emirates
Project Year: 2020
Architects: UNStudio, Werner Sobek Group
Architect in Charge: Ben van Berkel
Design Team: Gerard Loozekoot, Frans van Vuure with Harlen Miller, Crystal KH Tang, Nick Marks and Megan Hurford, Machiel Wafelbakker, Derrick Diporedjo, Matthew Harrison, Aleksandra Sliwinska, Pietro Scarpa, Mihai Soltuz, Fernando Herrera, Jung Jae Suh, Jae Geun Ahn, Henk van Schuppen, Elizabeth White, Pieter Doets and Dana Behrman, Roman Kristesiashvili, Filippo Lodi, Rene Wysk, Hans Kooij, Nanang Santoso, Thomas van Bekhoven, Ka Shin Lu, Patrik Noome, Philip Wilck, Shankar Ramakrishan, Meng Zhang
Architect of Record: U+A Architects
Structural Engineer: Werner Sobek
Facade Engineering: Werner Sobek
Sustainability: Werner Sobek Green Technologies
Acoustic Engineering: Werner Sobek Green Technologies
MEP Engineering: Werner Sobek
Interior Design Hotel: GA Design
Interior Design F&B: AB Concept
Landscape Architect: Green4Cities
Client: Wasl LLC Asset Management Group
Operator: Mandarin Oriental Hospitality Group
READ ALSO: Trouble in Paradise - Polish Pavilion | La Biennale di Venezia 2020
