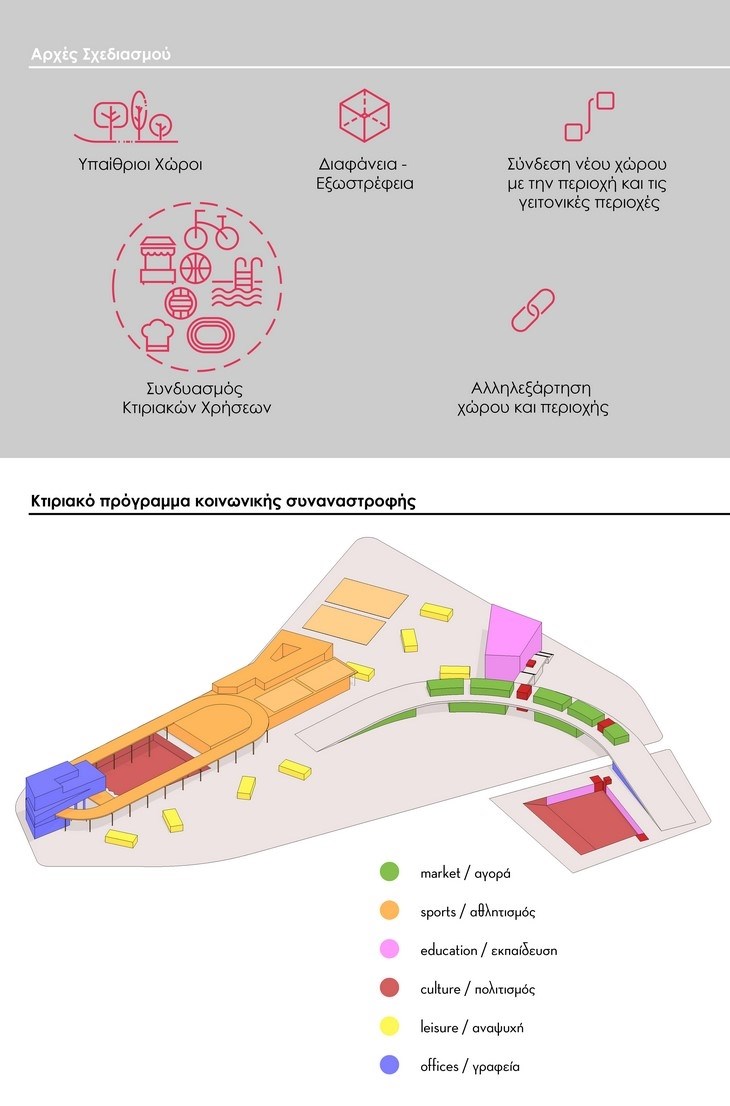AKTO student Alexandros Flokas seeks to transform the area of Dafni, Athens into a vivid, socially active neighbourhood through his “Urban Implant”.
A general urban planning deficit is observed at the urban residential areas in the big cities of Greece. This results that these areas are deprived of “breathing” and green spaces, a characteristic that becomes even more obvious as they have now been “saturated” because of the dense housing placement.
An extra feature added to the above problem is the fact that the design of many modern buildings is “introvert”, even if their use is by nature extrovert. Thus not only the users are cut off from the rest of the environment, but also human contact is prevented. Also this introverted design, in most cases, creates buildings of an architecturally neutral character, making them “invisible” in the uniformity of Greek urban fabric.
From the above, spaces architecturally “indifferent”, impersonal and inhospitable to users are created, where human communication is prevented, or even worse it is not even achieved.
A model of a socially active “urban implant” is proposed in the area of “Dafni”, a typical residential area of Athens, which faces all previous problems mentioned above. Large open spaces or large abandoned building shells (in this case the space of the National Gymnastics Academy, which is about to be transported in the campus of the National University), are converted into socially active cores which are designed such way in order to improve the living standards at a social, cultural and economic level of the local residents and the residents of the surrounding areas.
A wide range of building uses that either existed and were sub-operating or were necessary for the area, are installed with the new design proposal, in order to improve the quality of life of the residents and to start or strengthen the substantial human communication.
Socially active uses such as, sports, market of fresh products, education, culture, leisure and offices are placed and connected in such a way in order to facilitate their operations and promote social interaction between their users.
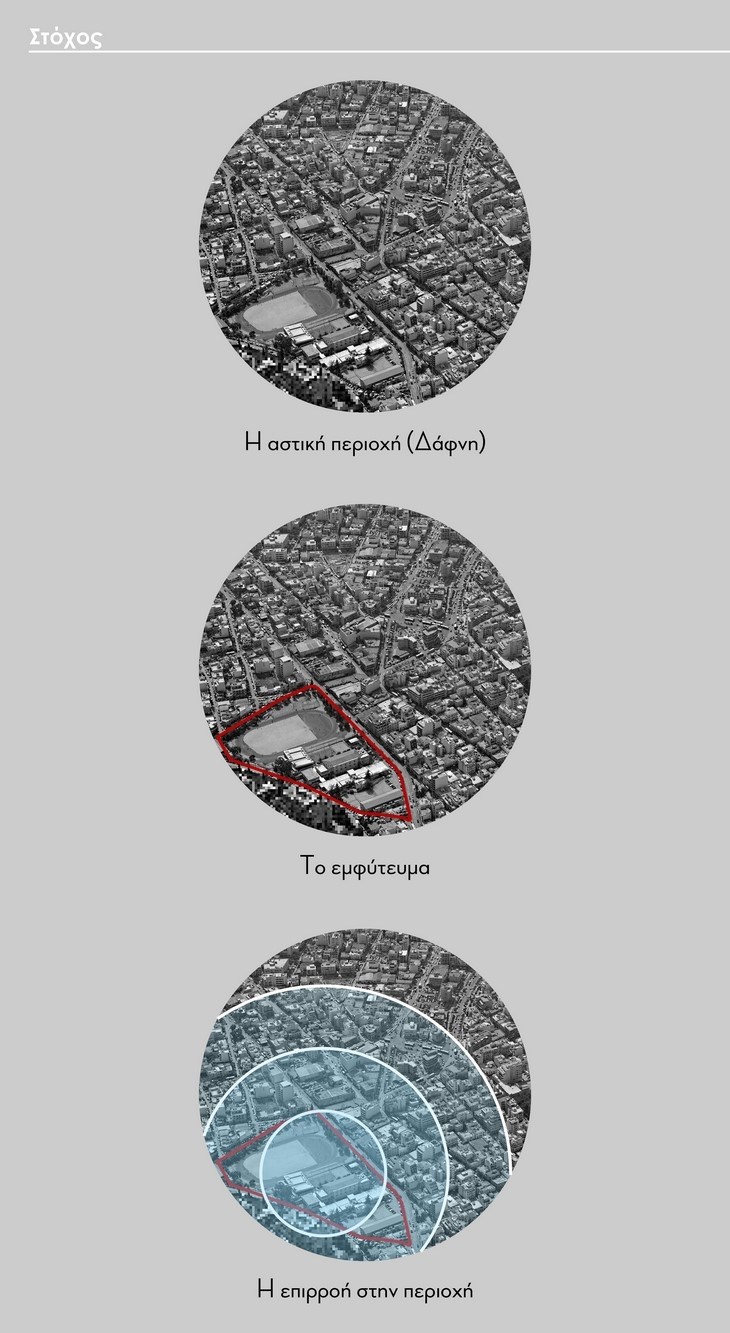
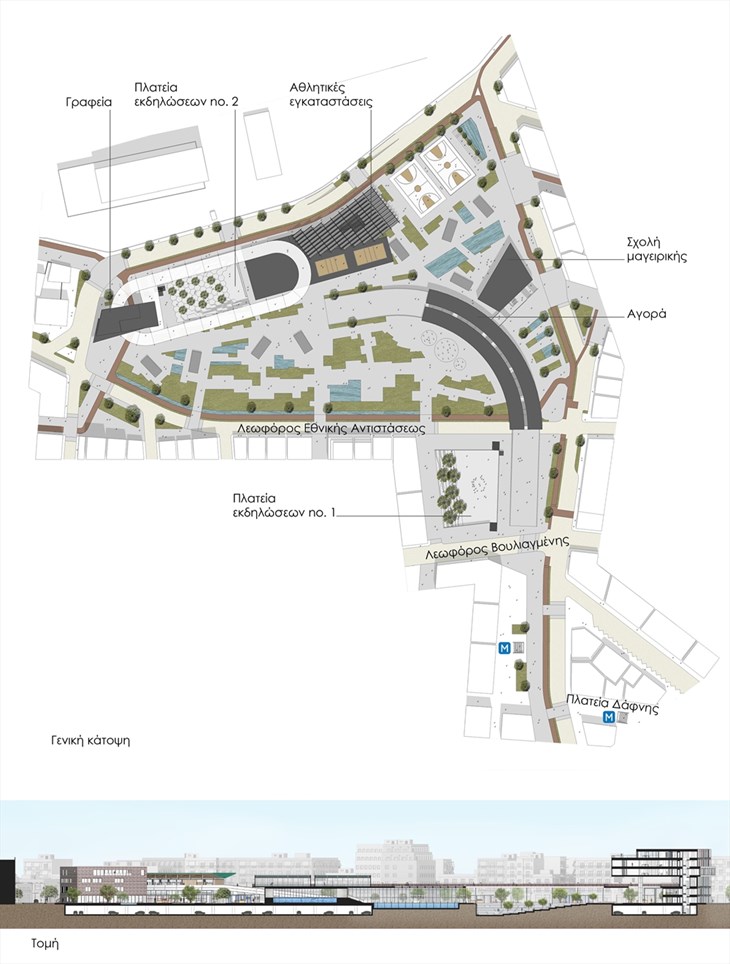
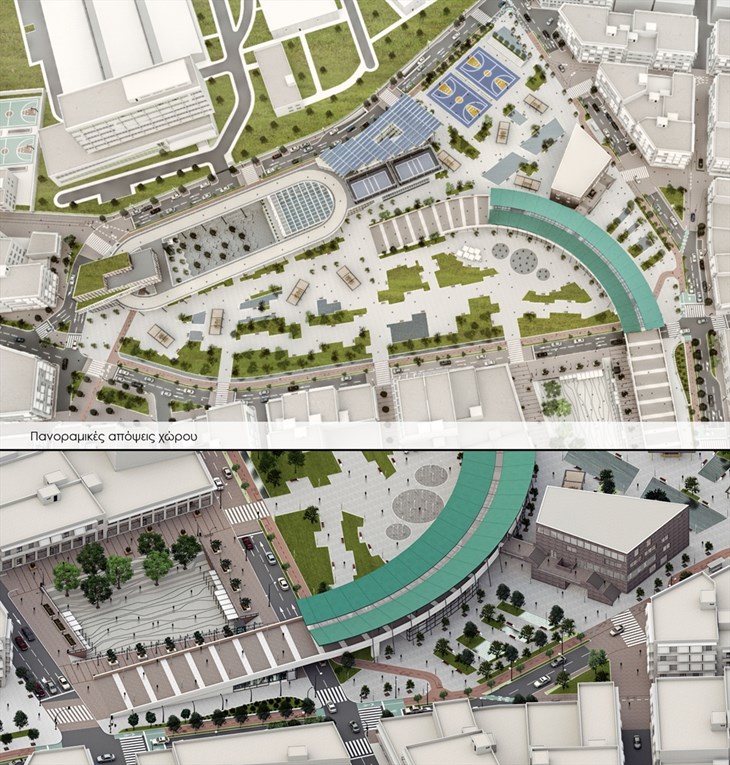
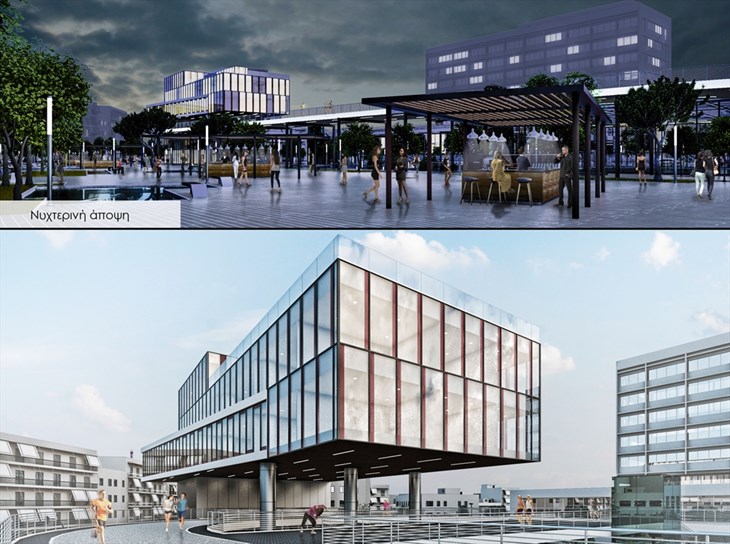
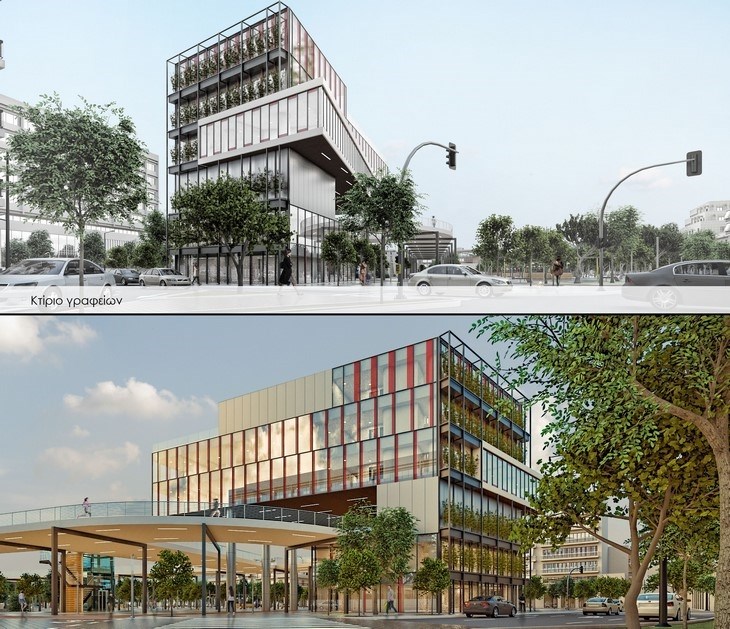
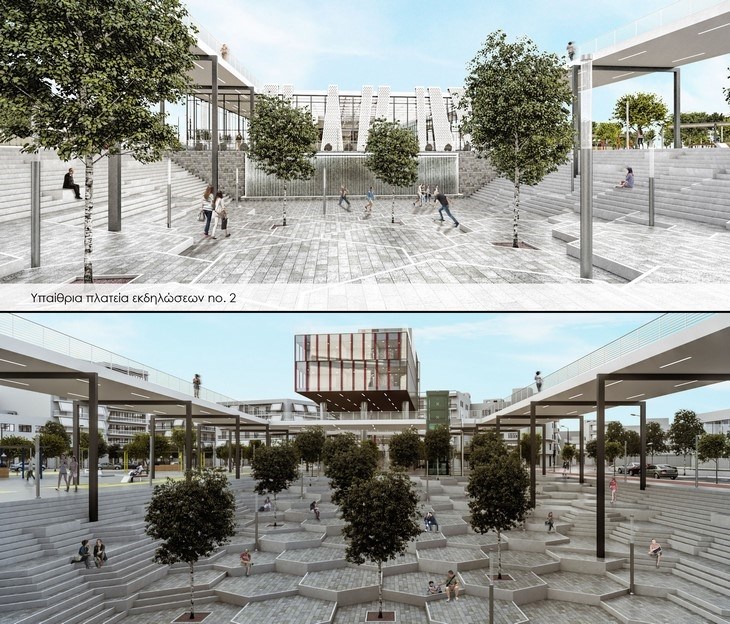
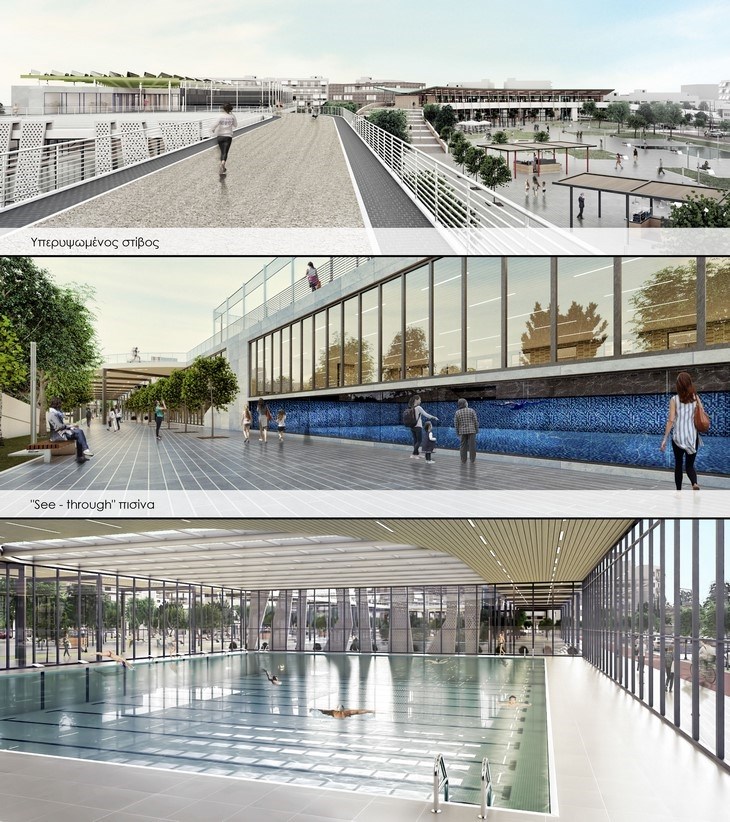
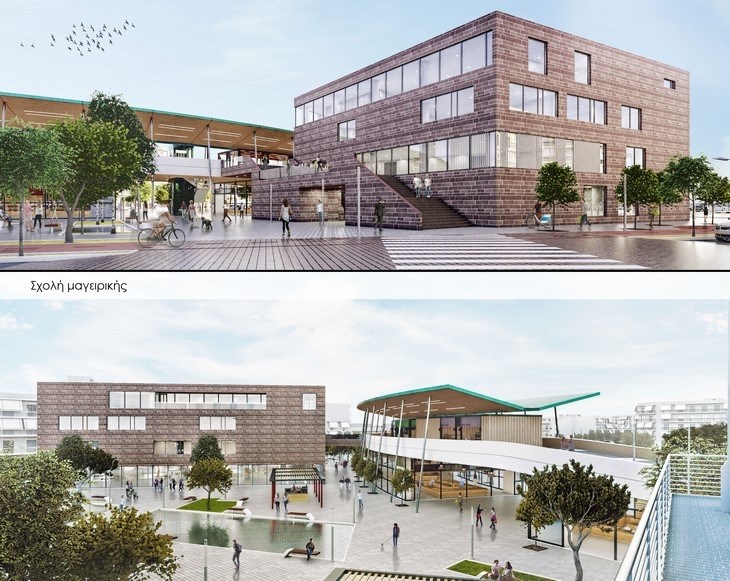
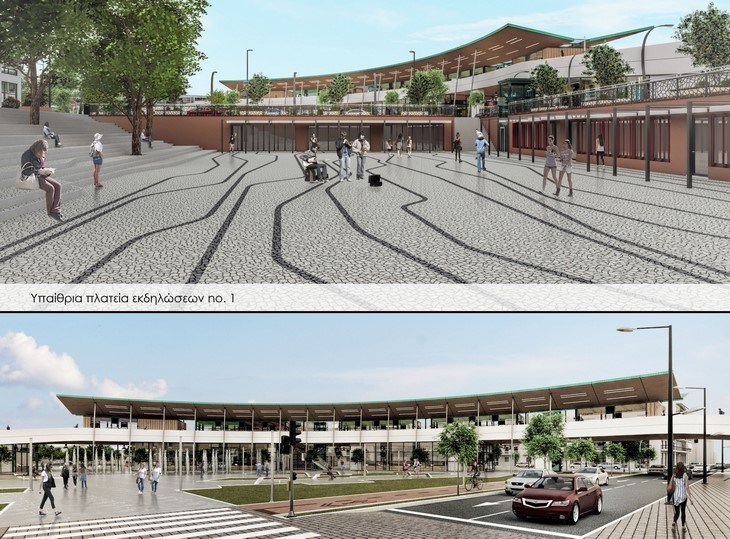
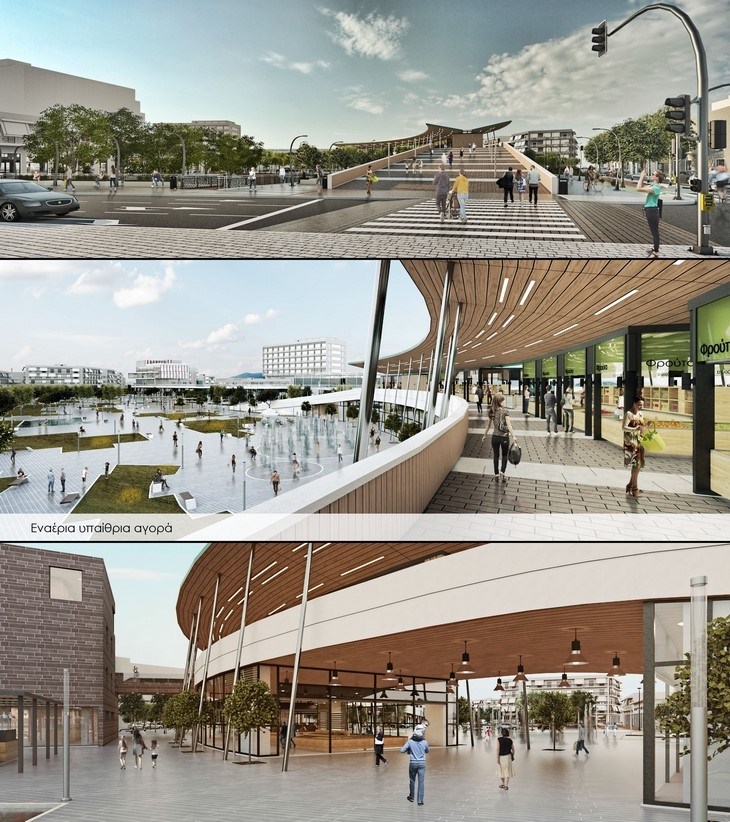
Facts & Credits:
Title: Urban Implant – a socially active urban redevelopment
Student: George – Alexander Flokas
Course: Design Thesis
School/Department: AKTO/ Master Of Arts In Design
Supervisor: Apostolos Panos
Date: November 2016
Στις αστικές περιοχές κατοικίας των ελληνικών μεγάλων πόλεων παρατηρείται ένα γενικό έλλειμμα αστικού σχεδιασμού. Αυτό έχει ως αποτέλεσμα οι περιοχές αυτές να στερούνται χώρων “αναπνοής” και πρασίνου, στοιχείο που γίνεται ακόμα πιο εμφανές, καθώς αυτές έχουν πια κορεστεί εξαιτίας της πυκνής δόμησης.
Ένα ακόμα χαρακτηριστικό που προστίθεται στο παραπάνω πρόβλημα είναι το γεγονός ότι ο σχεδιασμός αρκετών σύγχρονων κτιρίων είναι “εσωστρεφής”, ακόμα και εάν οι χρήση τους εκ φύσεως είναι εξωστρεφής. Έτσι όχι μόνο οι χρήστες τους αποκόπτονται από το υπόλοιπο περιβάλλον, αλλά εμποδίζεται επιπλέον και η ανθρώπινη επικοινωνία. Ακόμα αυτός ο εσωστρεφής σχεδιασμός, τις περισσότερες φορές, δημιουργεί στα κτίρια αυτά έναν χαρακτήρα αρχιτεκτονικά ουδέτερο, καθιστώντας τα “αόρατα” μέσα στην ομοιομορφία του ελληνικού αστικού ιστού.
Από τα παραπάνω δημιουργούνται χώροι αρχιτεκτονικά “αδιάφοροι”, απρόσωποι και αφιλόξενοι ως προς τους χρήστες, όπου η ανθρώπινη επικοινωνία εμποδίζεται, ή ακόμα χειρότερα δεν επιτυγχάνεται.
Ένα μοντέλο κοινωνικά ενεργού “αστικού εμφυτεύματος” προτείνεται σε μια τυπική περιοχή κατοικίας της Αθήνας, την Δάφνη που αντιμετωπίζει όλα τα προηγούμενα προβλήματα. Μεγάλοι ελεύθεροι χώροι ή μεγάλα εγκαταλελειμμένα κτιριακά κελύφη, (στην προκειμένη περίπτωση ο χώρος της Γυμναστικής Ακαδημίας η οποία πρόκειται να μεταφερθεί στην Πανεπιστημιούπολη), μετατρέπονται σε κοινωνικά ενεργούς πυρήνες που σκοπό έχουν την βελτίωση του επιπέδου ζωής των κατοίκων της περιοχής και των γύρω περιοχών, σε κοινωνικό, πολιτιστικό, και οικονομικό επίπεδο.
Μια σειρά χρήσεων που είτε προϋπήρχαν και υπολειτουργούσαν, είτε είναι απαραίτητες για την περιοχή, εγκαθίστανται με την νέα σχεδιαστική πρόταση, με σκοπό την βελτίωση της ποιότητας της ζωής των κατοίκων και την έναρξη ή την ενίσχυση της ουσιαστικής ανθρώπινης επικοινωνίας.
Κοινωνικά ενεργές χρήσεις όπως, αθλητισμός, αγορά φρέσκων προϊόντων, εκπαίδευση, πολιτισμός, αναψυχή και γραφεία τοποθετούνται και συνδέονται με τέτοιο τρόπο, έτσι ώστε να διευκολύνονται οι λειτουργίες τους και να προωθείται η κοινωνική αλληλεπίδραση μεταξύ των χρηστών τους.
Στοιχεία:
Τίτλος: Urban Implant – a socially active urban redevelopment
Σπουδαστής: Γεώργιος – Αλέξανδρος Φλόκας
Μάθημα: Διπλωματική Εργασία
Σχολή / Τμήμα: AKTO / Master Of Arts In Design
Επιβλέπων Καθηγητής: Απόστολος Πάνος
Χρονολογία: Νοέμβριος 2016
READ ALSO: Ariane Futsal Sports Complex, France / Cab Architectes (EU Mies Award 2017 Shortlist)
