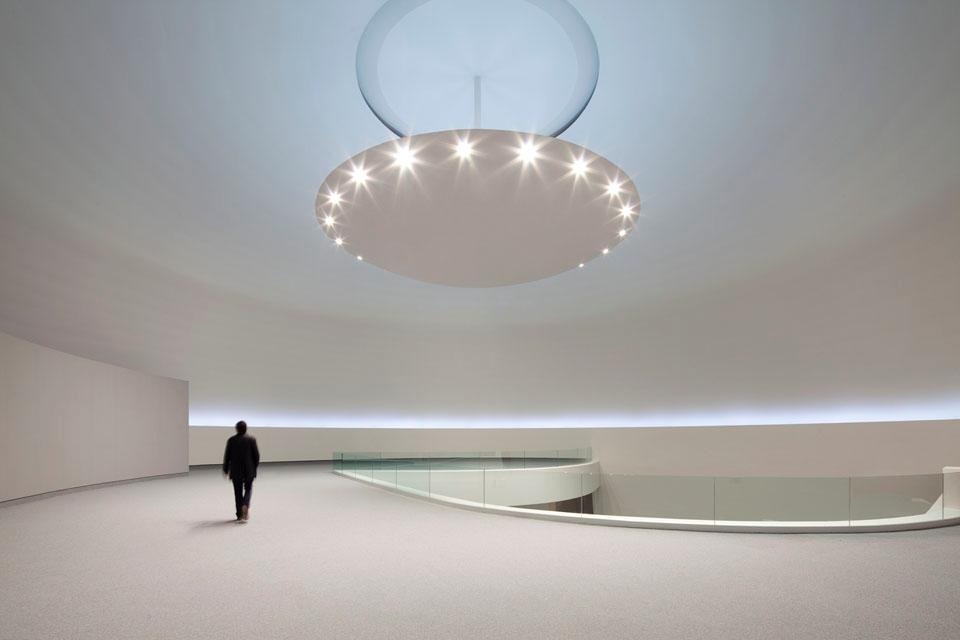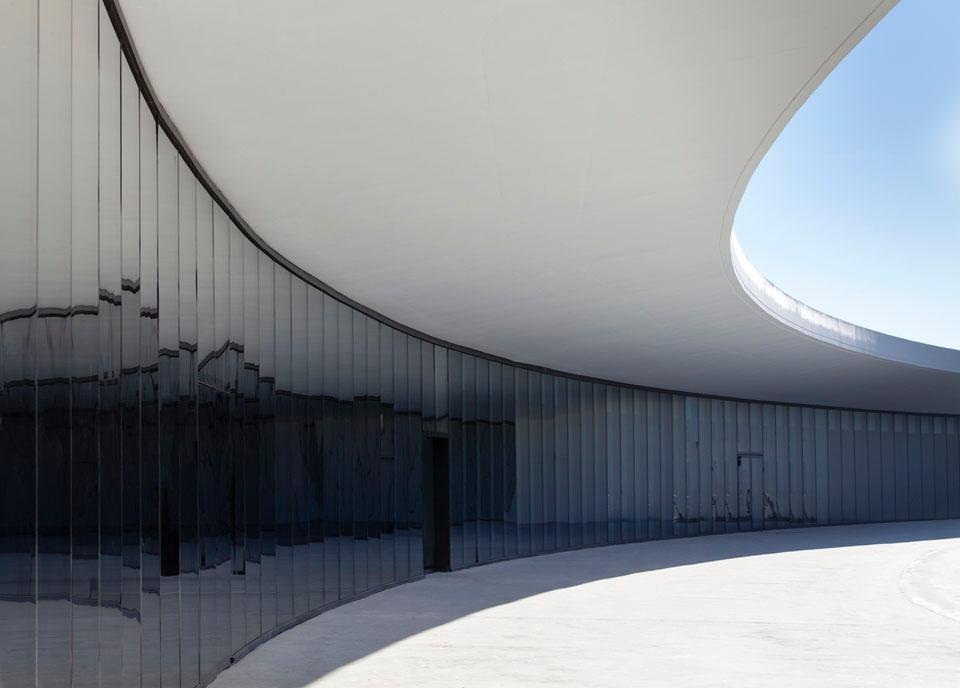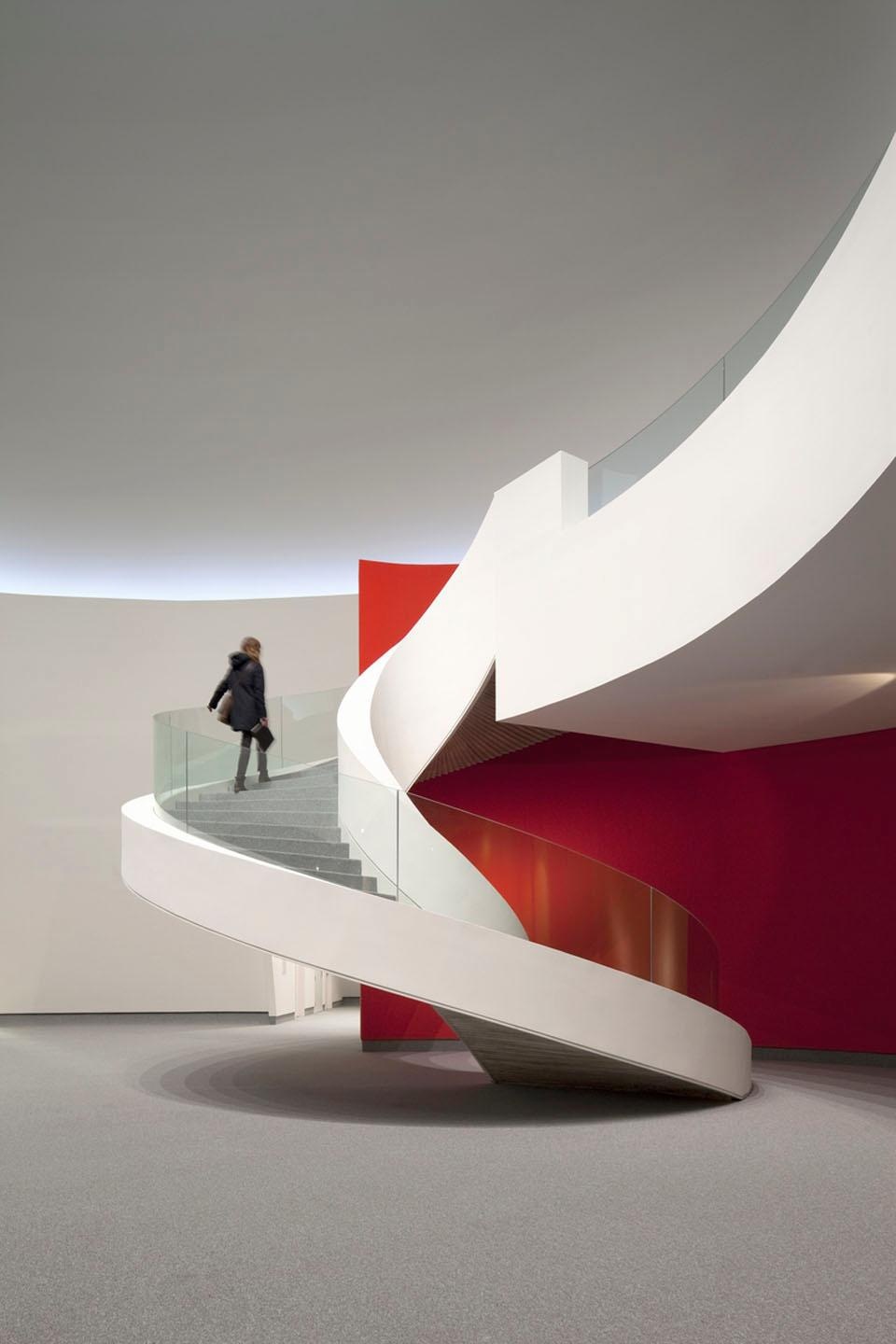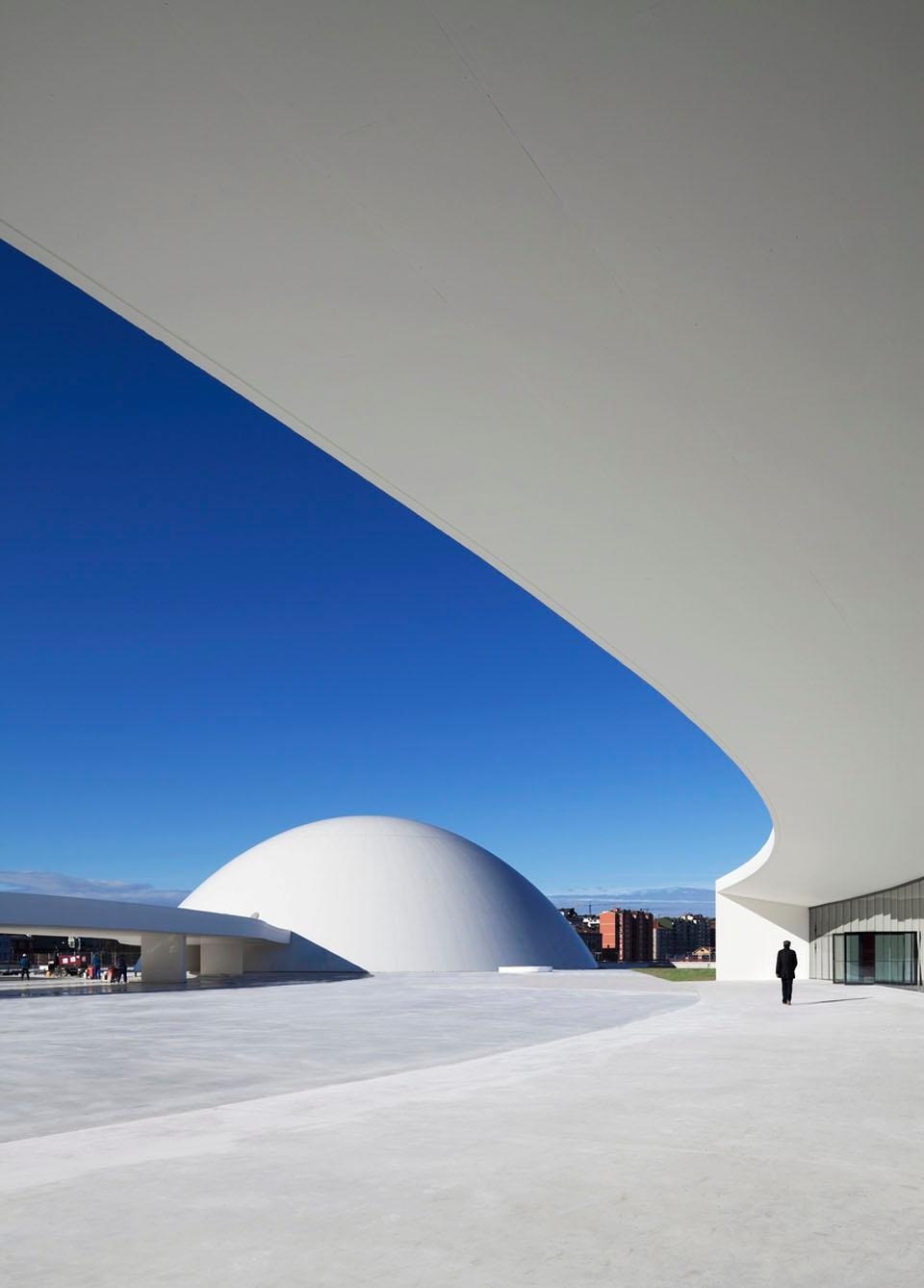Modern architecture has long been compared to science fiction: not just in its formal and material ambitions, but socio-spatially, where the ideals of total democracy and gridded master planning converge. Exuberant, utopian futurism arrived at through human innovation. Yet now we usually experience modernism through the tint of wear and nostalgia; the optimism of atomic-era design seems misplaced in the globalized climate.
Nevertheless, the future pushes on. Currently set for landing in the base of the medieval town of Avilés, located in Spain`s northern Asturias region, Centro Niemeyer is a surreal, space-age barge; a fantastic monument to the shifting cultural economies of the twenty-first century. Surreal, perhaps simply for its freshness, but also for its hugeness and finesse; its stark contrast to the labyrinthine, stony streets of surrounding town. Space-aged, in the sense of the antique future we see in visionary pop culture from The Jetsons to 2001: A Space Odyssey. The new Centro embodies both the classic neutrality of the twentieth-century International Style and contemporary strains of cosmopolitanism and sustainability.
 NIEMEYER?S MASSIVE AND MINIMALIST FOUR-TON CHANDELIER. PHOTO: (C) JAMES EWING PHOTOGRAPHY
NIEMEYER?S MASSIVE AND MINIMALIST FOUR-TON CHANDELIER. PHOTO: (C) JAMES EWING PHOTOGRAPHY THE CURVED AND GLAZED EXTERIOR COURTYARD OF THE RECEPTION BUILDING. PHOTO: (C) JAMES EWING PHOTOGRAPHY
THE CURVED AND GLAZED EXTERIOR COURTYARD OF THE RECEPTION BUILDING. PHOTO: (C) JAMES EWING PHOTOGRAPHY INSIDE THE MUSEUM, A SPIRALING STAIRCASE LEADS TO A MEZZANINE EXPERIENCE OF LIGHT AND SOUND INSTALLATIONS. THE FIRST EXHIBITION OPENING MARCH 25, LA LUZ, FEATURES THE WORK OF SPANISH FILM DIRECTOR CARLO SAURA. PHOTO: (C) JAMES EWING PHOTOGRAPHY
INSIDE THE MUSEUM, A SPIRALING STAIRCASE LEADS TO A MEZZANINE EXPERIENCE OF LIGHT AND SOUND INSTALLATIONS. THE FIRST EXHIBITION OPENING MARCH 25, LA LUZ, FEATURES THE WORK OF SPANISH FILM DIRECTOR CARLO SAURA. PHOTO: (C) JAMES EWING PHOTOGRAPHY THE MUSEUM?S DOME APPROACHED FROM THE RECEPTION BUILDING ACROSS A VAST PUBLIC SQUARE, REKINDLING LONGING FOR WALKS ON THE MOON. PHOTO: (C) JAMES EWING PHOTOGRAPHY
THE MUSEUM?S DOME APPROACHED FROM THE RECEPTION BUILDING ACROSS A VAST PUBLIC SQUARE, REKINDLING LONGING FOR WALKS ON THE MOON. PHOTO: (C) JAMES EWING PHOTOGRAPHYREAD ALSO: Κτήριο κατοικιών στου Φιλοπάππου / Δημήτρης Θωμόπουλος