This project is a competition entry for the YAC (Young Architects) association whose aim is to promote architectural competitions amongst young designers – no matter if graduates or students. This entry reached the finalists stage, (16) sixteenth position worldwide. This is a proposal for the preservation of Forte Portuense in Rome, Italy.
But how to transform a former military architecture into a leisure time & cultural focal point – capable on one hand of triggering urban redevelopment & social cooperation and on the other hand to attract citizens & tourists?
This is the question YAC offers the designers, asking them to rethink Forte Portuense into a multi-scale architectural element:
Local scale – Civic Centre / Service desk
Global scale – element of the metropolitan network of culture / sports facilities aimed to transform the disused military fortifications into a “community ring”.
This new urban pole shall be considered as interlaced to other similar elements through wellness itineraries and services.
Vision may reveal much more than the obvious. The ‘new vision’ allows the emergence of a hidden meaning, of the ‘invisible mesh that stretches over things’. A ‘visual net’ else an invisible network of optical beams, visual rays, spreading in space, touching objects, calling upon the shapes and colors of the material objects synchronizing them with their inner pulse.
The observer is actively viewing, he is reading and understanding an architectural language. The images are not random but are organized in order to form a narrative. As the director turns the script into a sequence of shots, so the architect develops its own picture language. A language that is composed of architectural forms.
The circular ramp creates a new topography by surrounding Forte Portuense. Thus, enables the direct connection with the city and offers a panoramic view of the fortress. The boxes [kindergarten, senior center] that overhang from the slope of the circular park create another visual connection between the city and the fortress on a lower level. The are two alternatives for visiting Forte Portuense: the visitor can either pass through the main entrance or take the ramp that ends in the yard of the fortress.
Emphasis has been given to the collection of rain water through a system that goes along with the circular ramp. The water collected is intended for the irrigation of the vegetation of area 1 and 2. This system complements the existing system of the 2 spring water wells inside the fortress. At the boxes in Area 1 facing the south we place shutters with photovoltaic panels, so as to take advantage of the solar energy. The fortress has a perfect natural ventilation system. In an attempt to preserve it and reduce energy losses we make few interventions such as placing triple insulating glass at the fenestrations and corten panels at each entrance.
Location: Rome, Italy
Team: Vaggelis Valtikos, architect ,Sofia Disiou, architect, Aspasia Skorletou, architect
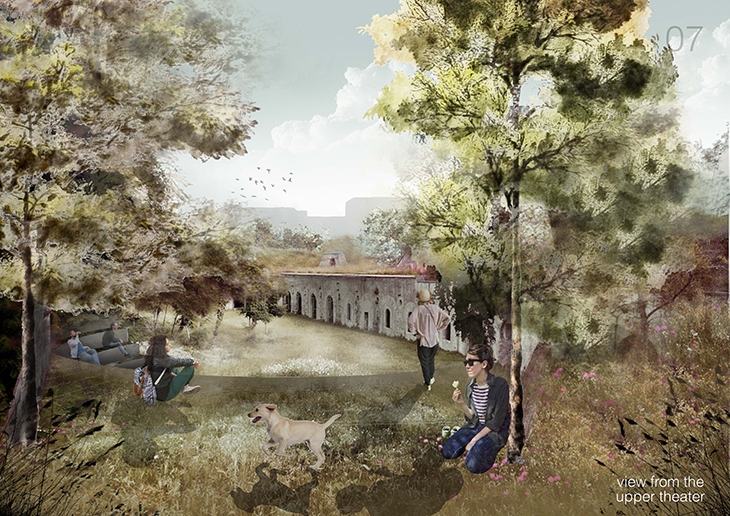 THE RAMP _ A NEW TOPOLOGY
THE RAMP _ A NEW TOPOLOGY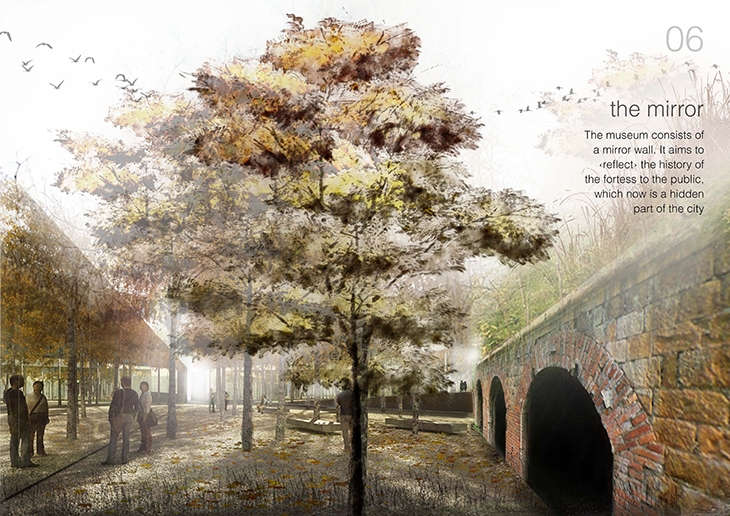 THE RAMP _ A NEW TOPOLOGY
THE RAMP _ A NEW TOPOLOGY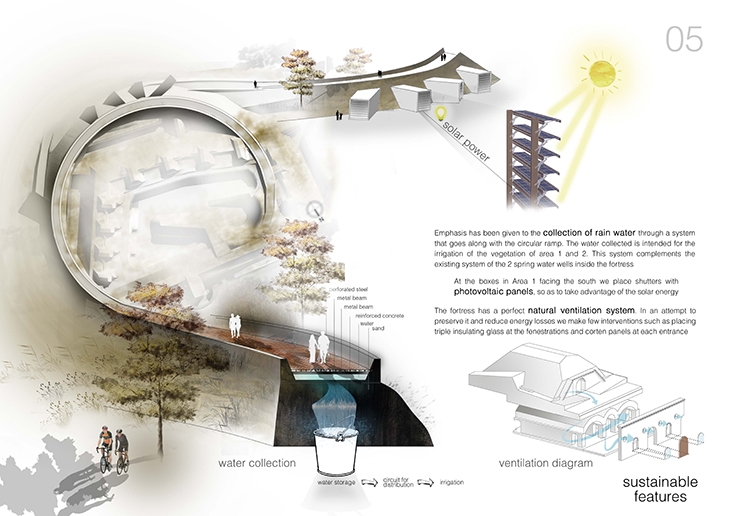 THE RAMP _ A NEW TOPOLOGY
THE RAMP _ A NEW TOPOLOGY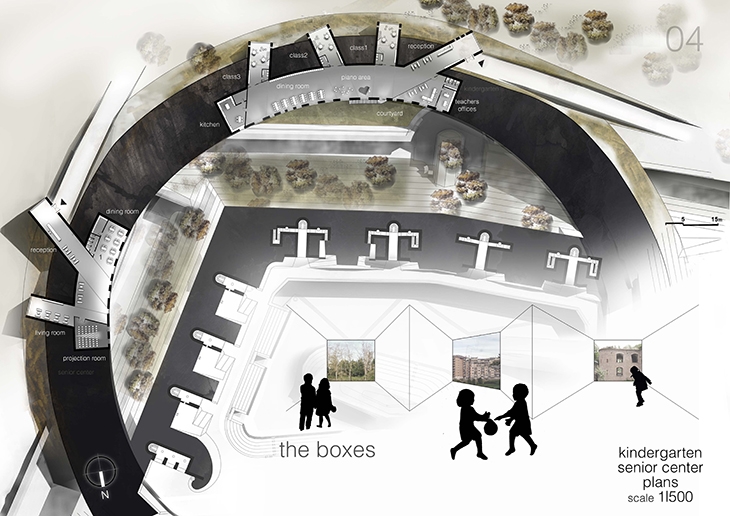 THE RAMP _ A NEW TOPOLOGY
THE RAMP _ A NEW TOPOLOGY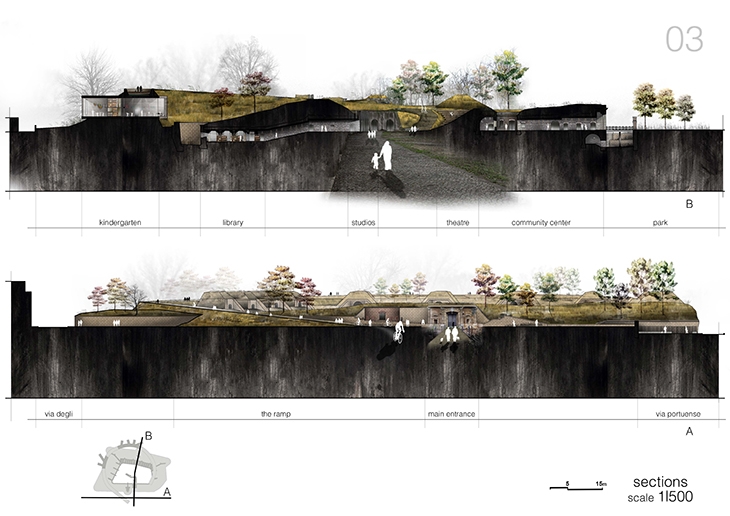 THE RAMP _ A NEW TOPOLOGY
THE RAMP _ A NEW TOPOLOGY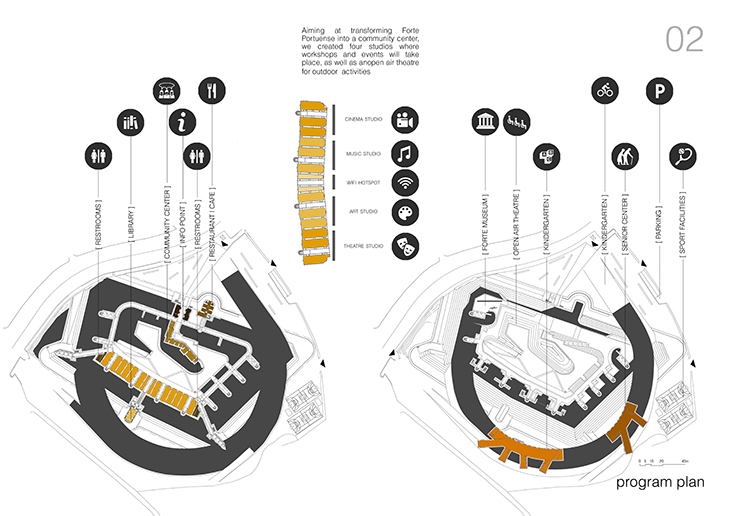 THE RAMP _ A NEW TOPOLOGY
THE RAMP _ A NEW TOPOLOGY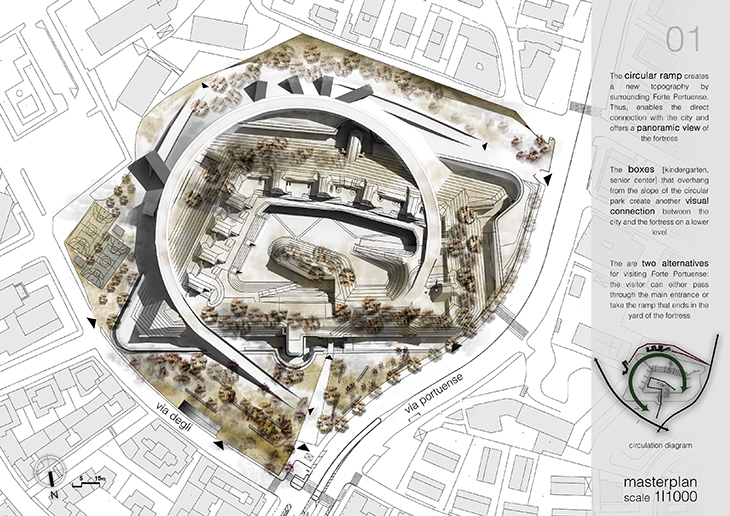 THE RAMP _ A NEW TOPOLOGY
THE RAMP _ A NEW TOPOLOGYREAD ALSO: A MOUNTAIN-TOP RESTAURANT AT A BREATHTAKING SITE / HERZOG & DE MEURON