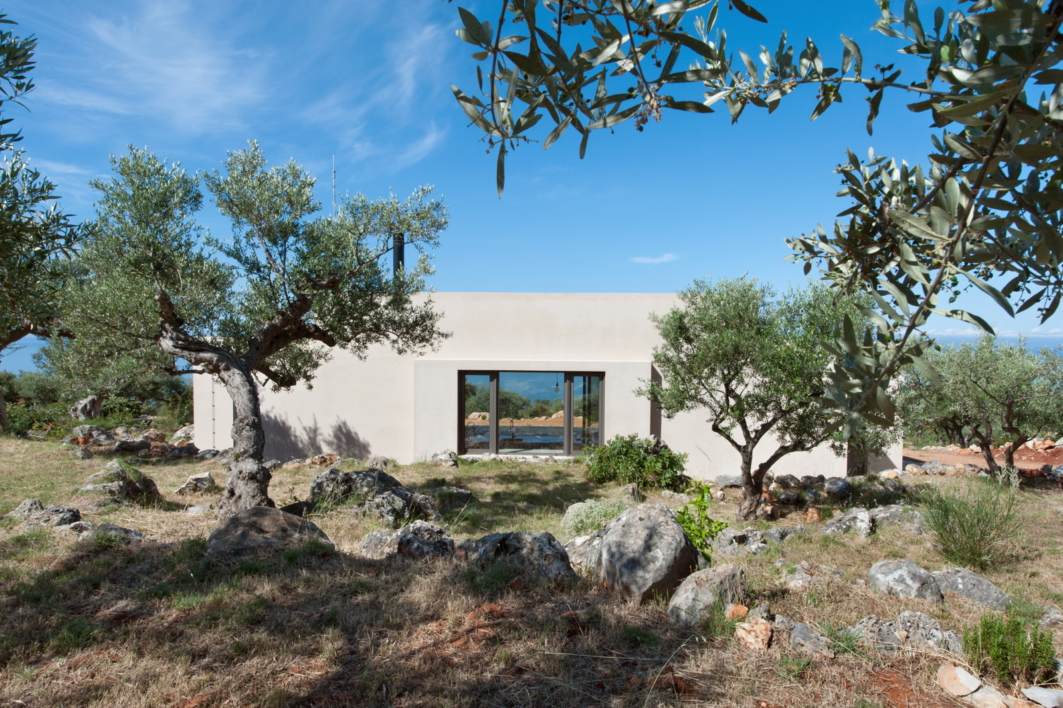
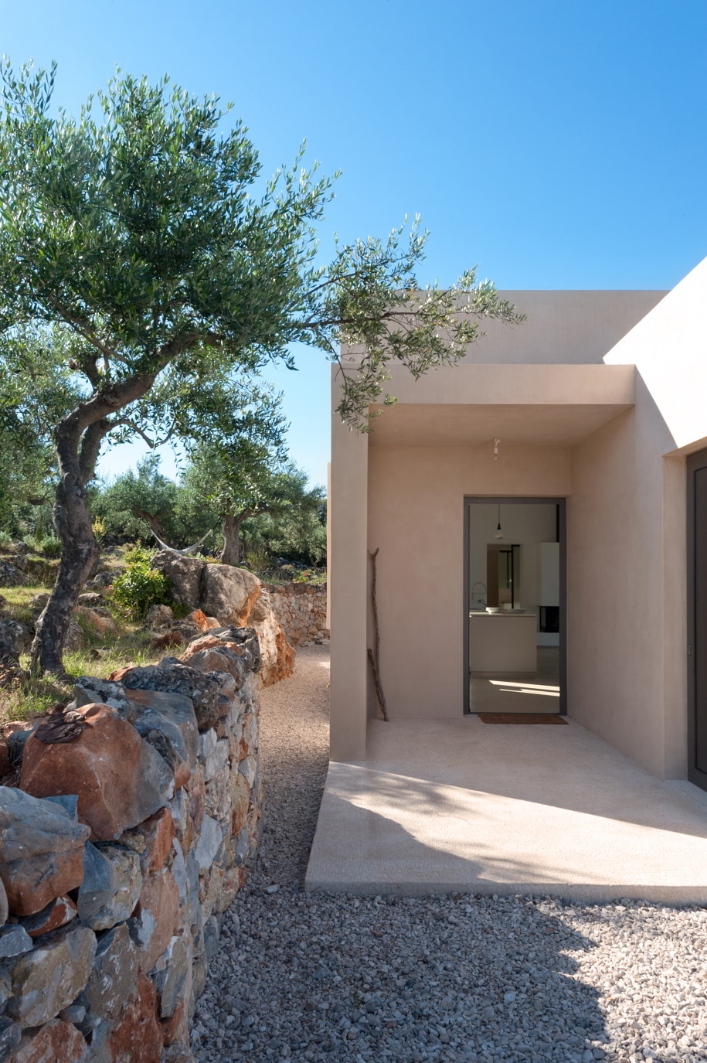
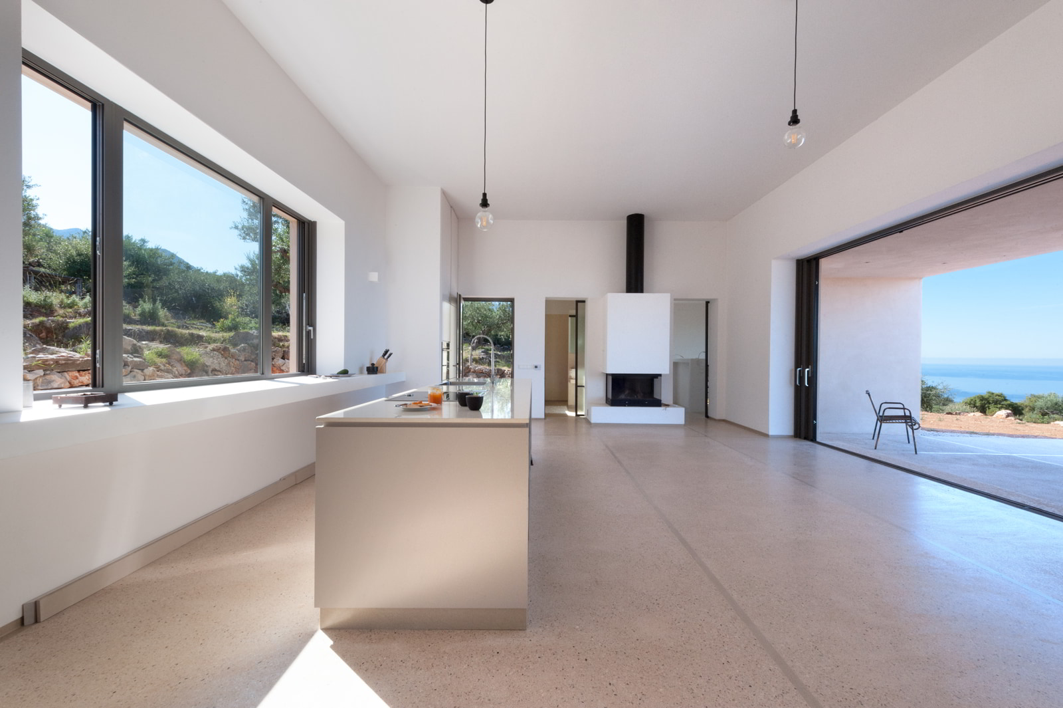
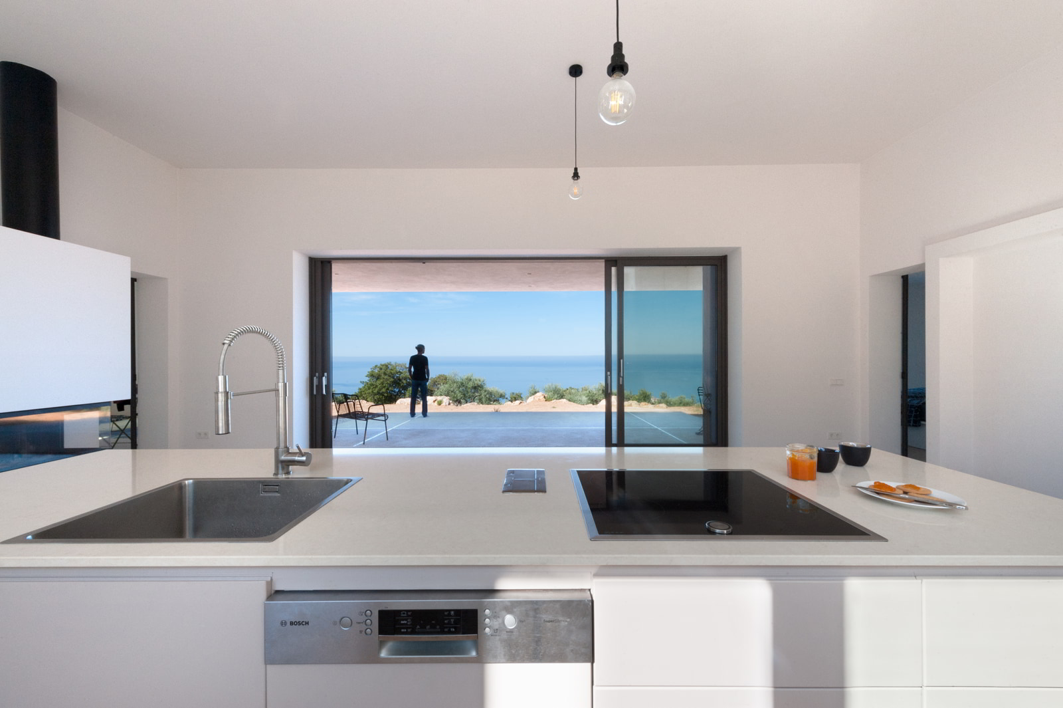
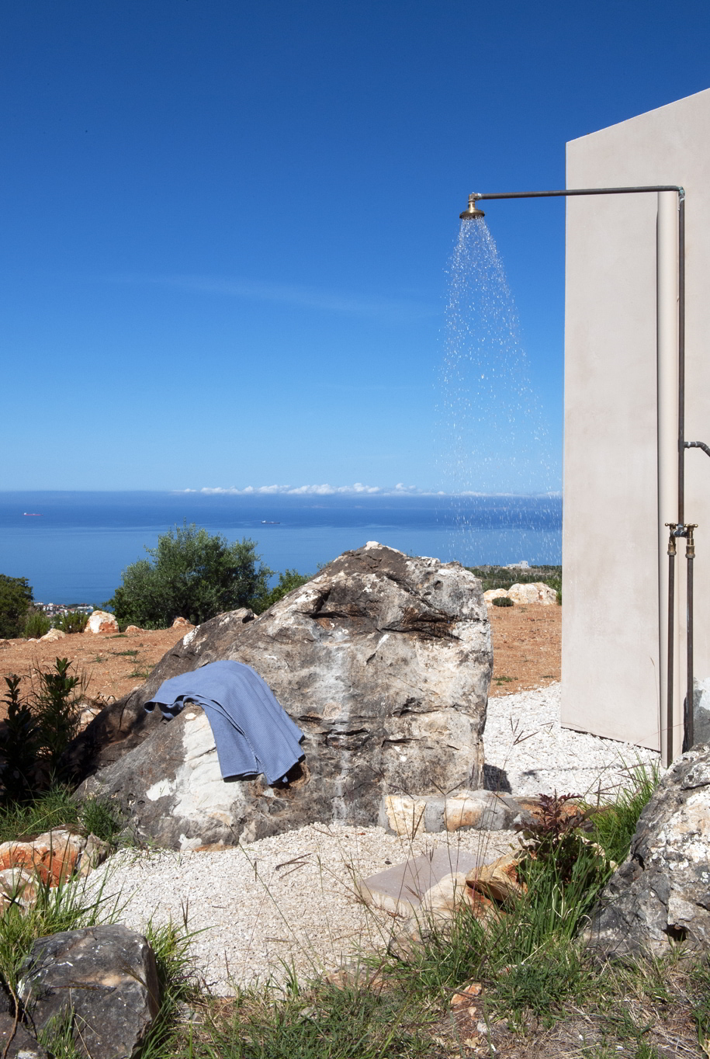
Το γραφείο Etsi Architects κέρδισε το βραβείο του καλύτερου αρχιτεκτονικού γραφείου της χρονιάς 2024 στα GRAIL Awards. Το έργου τους “The inside out house in Gonatsa” κέρδισε βράβείο στην Κατηγορία “Μονοκατοικία” στα GRAIL Awards 2024. Το έργο αφορά μία κατοικία 120m2 που σχεδιάστηκε με σκοπό την οπτική ενοποιήση του μέσα και του έξω, το σεβασμό στο τοπίο και ένταξη του κτιρίου σε αυτό.
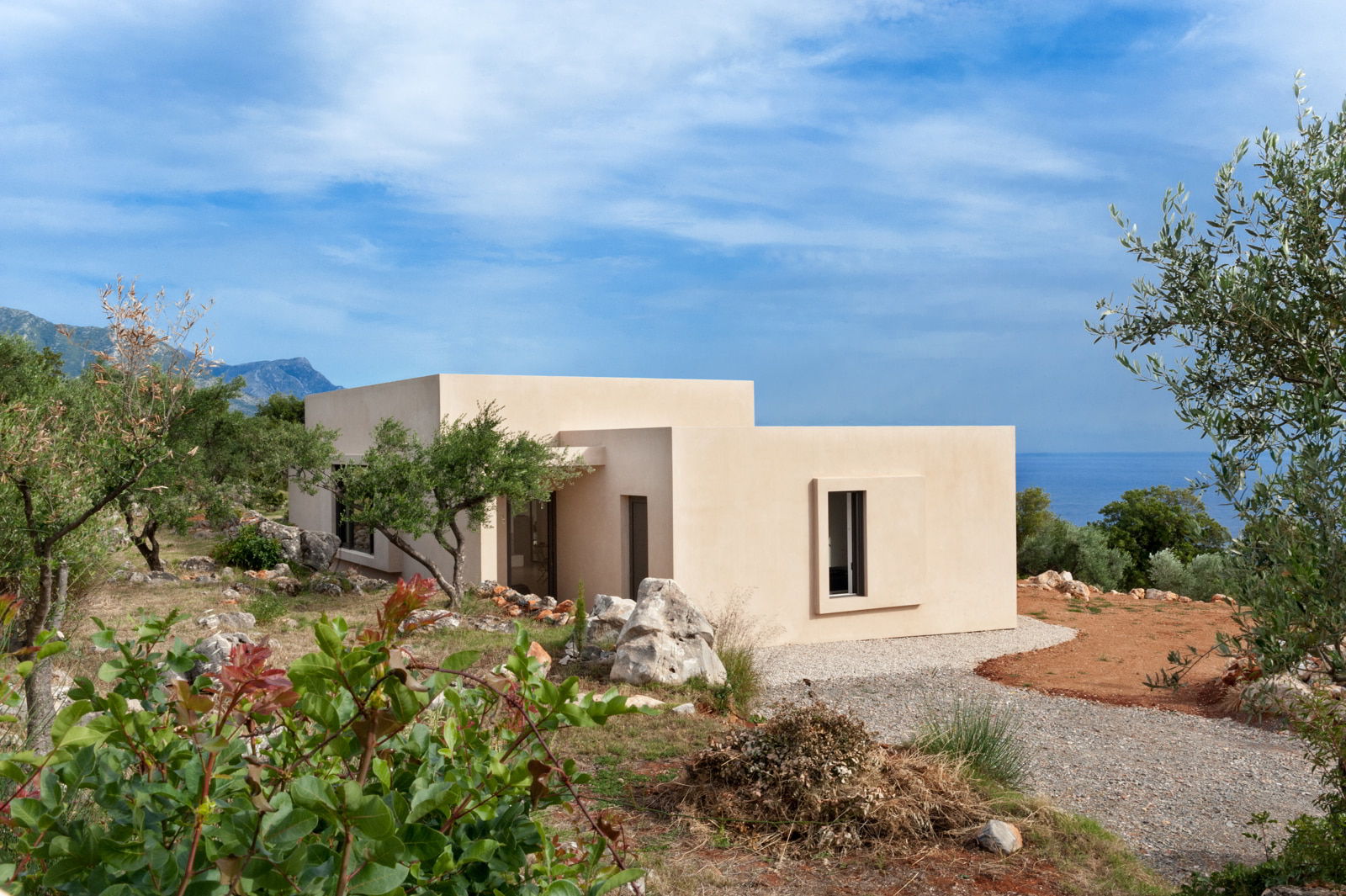
Γκονάτσα: Ισορροπία Ιδιωτικότητας και Αρμονίας με το Φυσικό Περιβάλλον. Σε ένα ξηρό οικόπεδο στην Δυτική Μάνη, με νοτιοδυτικό προσανατολισμό, αυτό το σπίτιτων 120m2, σχεδιάστηκε με συμμετρία ως προς τους άξονες με ανοίγματα σε όλες τις πλευρές και με σκοπό την οπτική ενοποίηση του μέσα με το έξω.
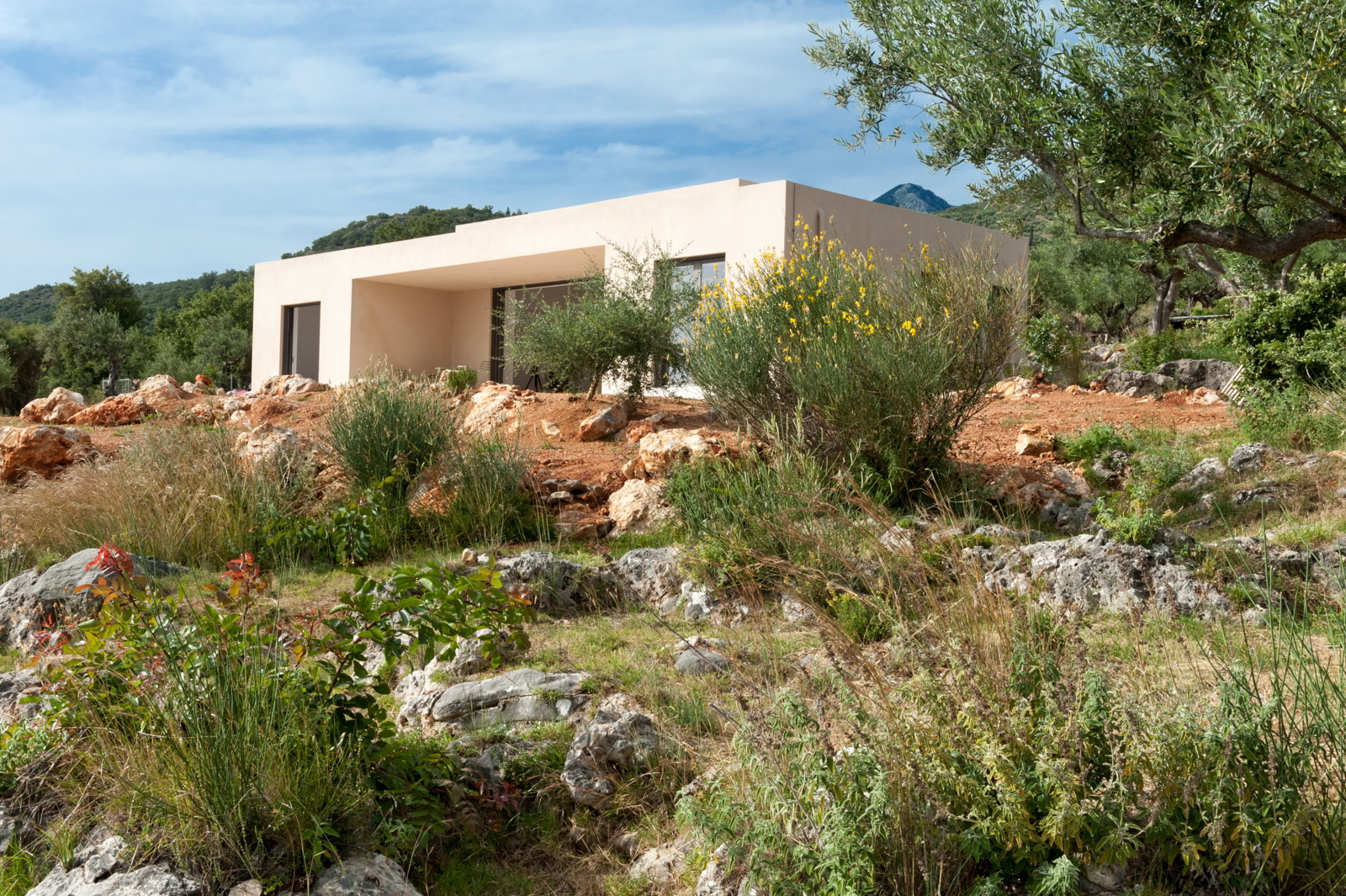
Τονίζει την ιδιωτικότητα και την αλληλεπίδραση με τον εξωτερικό χώρο, χρησιμοποιώντας ανθεκτικά υλικά και λιτή αισθητική.
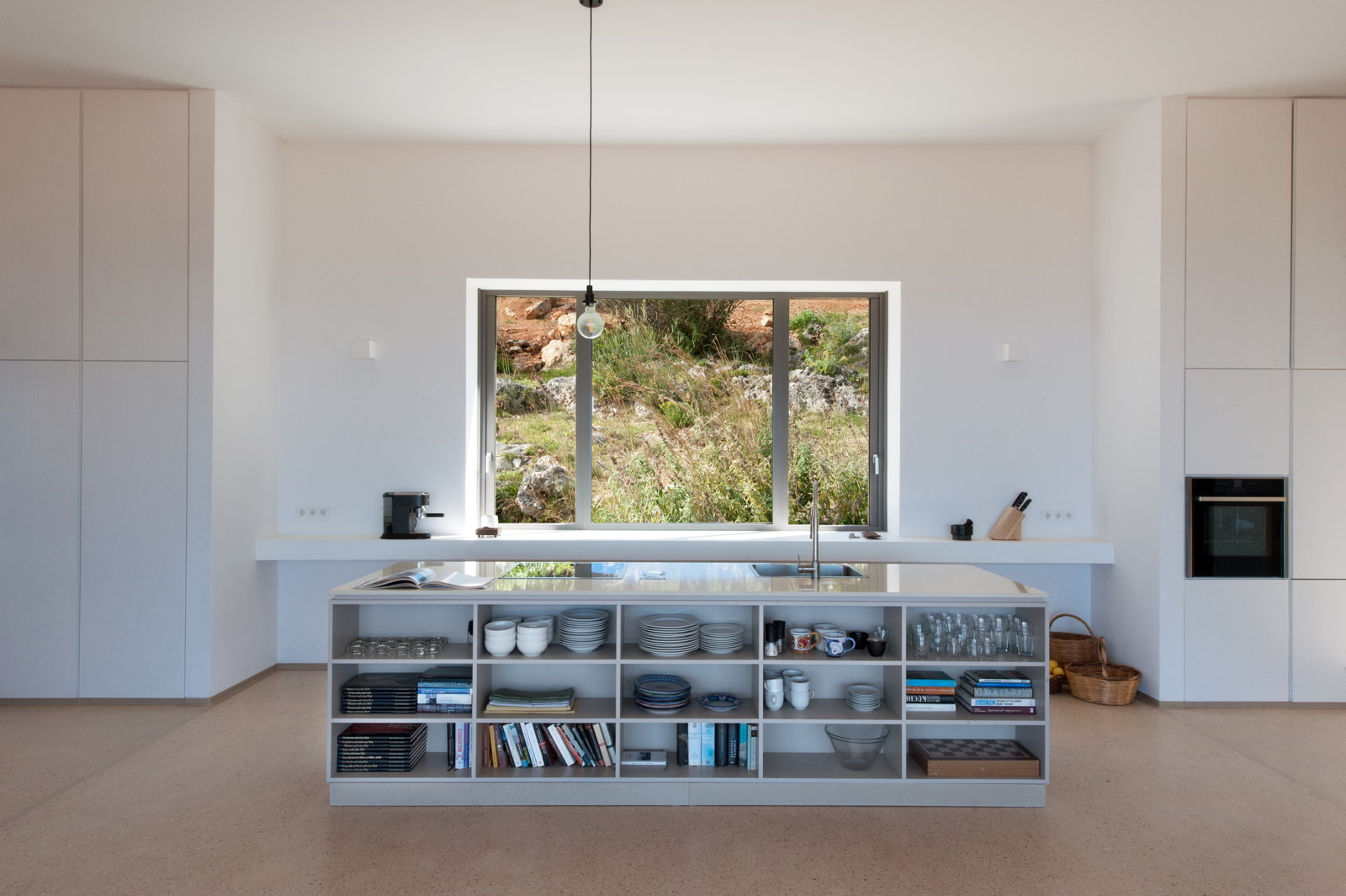
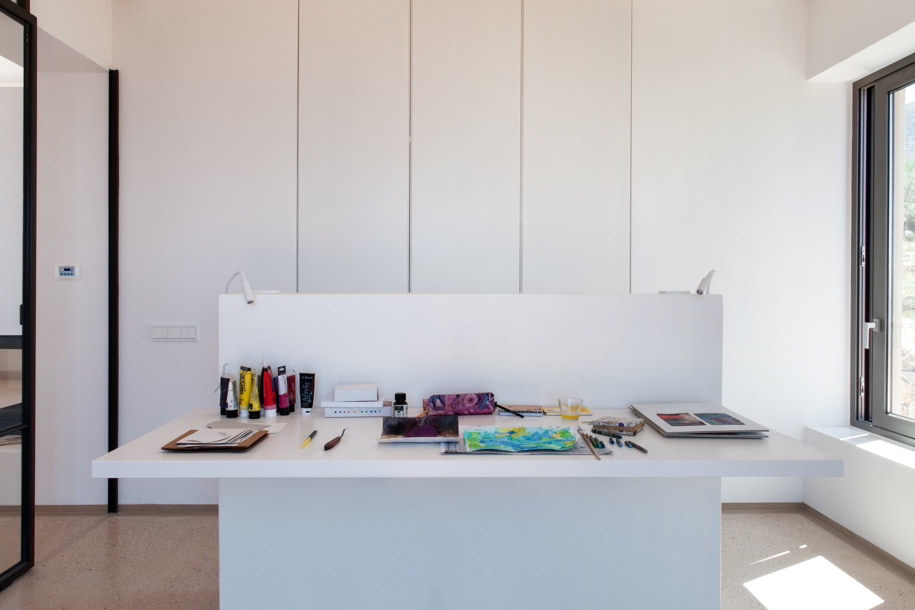
Κεντρικοί χώροι περιλαμβάνουν ανοιχτή κουζίνα-τραπεζαρία, δύο υπνοδωμάτια, μπάνιο και αποθήκη. Μεγάλα και μικρά ανοίγματα ενώνουν την κατοικία με το εξωτερικό, προσφέροντας θέα στο βουνό και τη θάλασσα, αλλά και διαφάνεια εφόσον μπορείς να δεις από παντού εξω σε κάθε κατευθυνση. Η ενσωμάτωση του εσωτερικού με τον εξωτερικό χώρο επιτυγχάνεται επίσης με τη χρήση του ίδιου μωσαϊκού δαπέδου, δημιουργία των αρχιτεκτόνων.
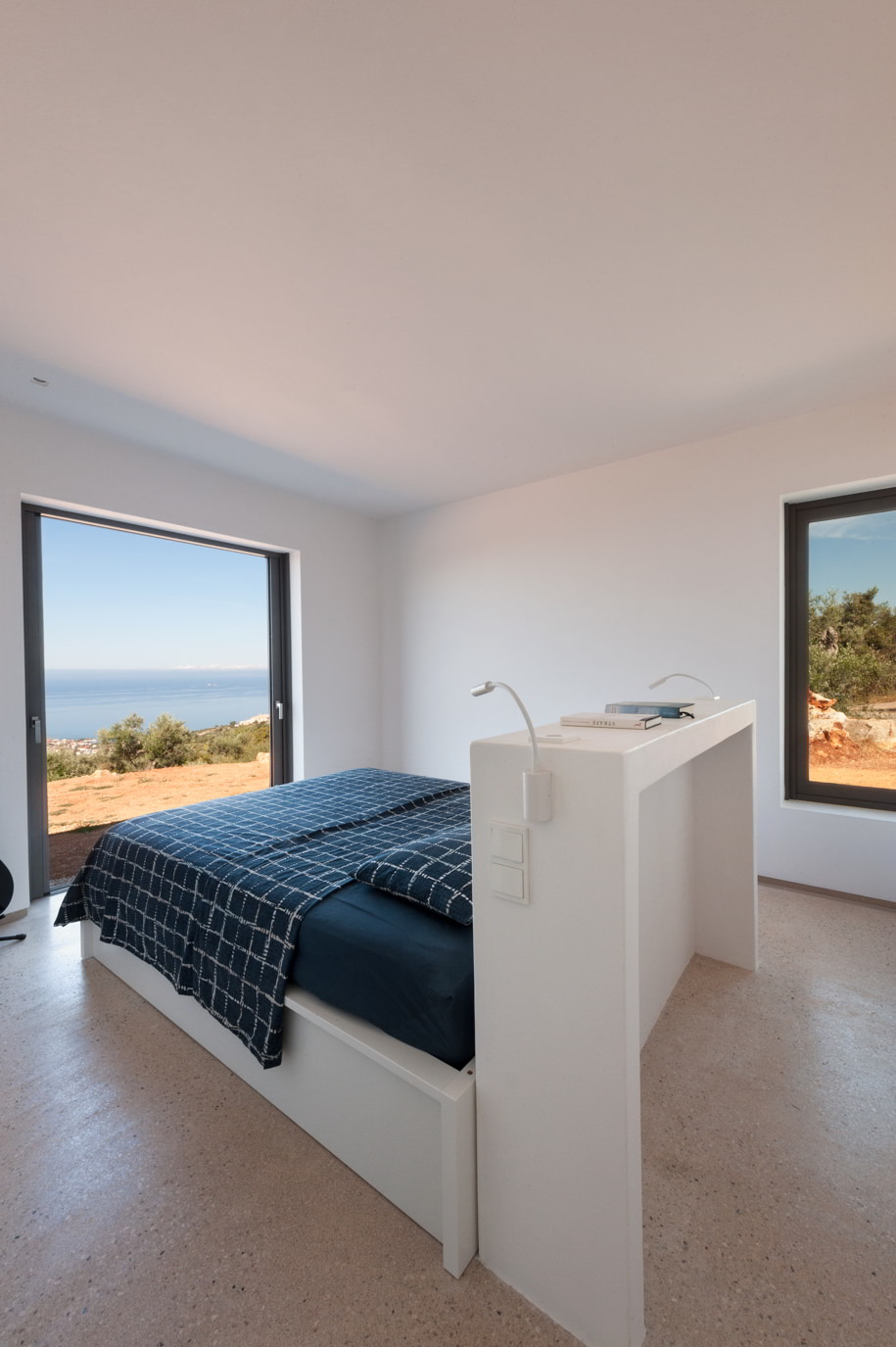
Το σπίτι ενσωματώνεται ομαλά στο βραχώδες οικόπεδο, επιδιώκοντας τη διατήρηση της φυσικής μορφολογίας και αντανακλώντας την αισθητική των ιδιοκτητών με το λιτό σχεδιασμό του.
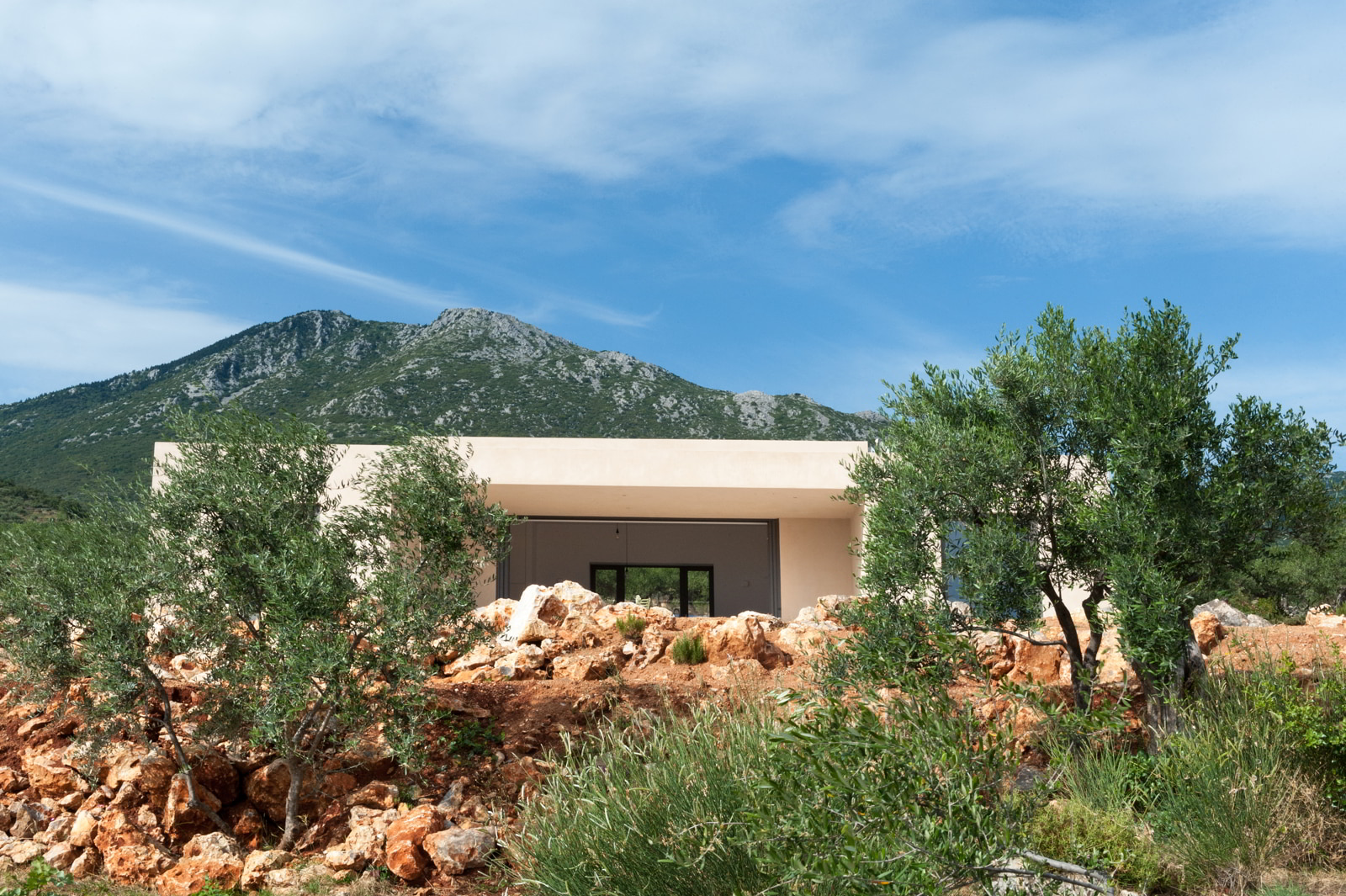
Στατική μελέτη: Etsi Architects
READ ALSO: Το διαμέρισμα HAP-Athenian Mosaic των Fluo, Architecture and design studio διακρίθηκε με έπαινο στα GRAIL Αwards 2024