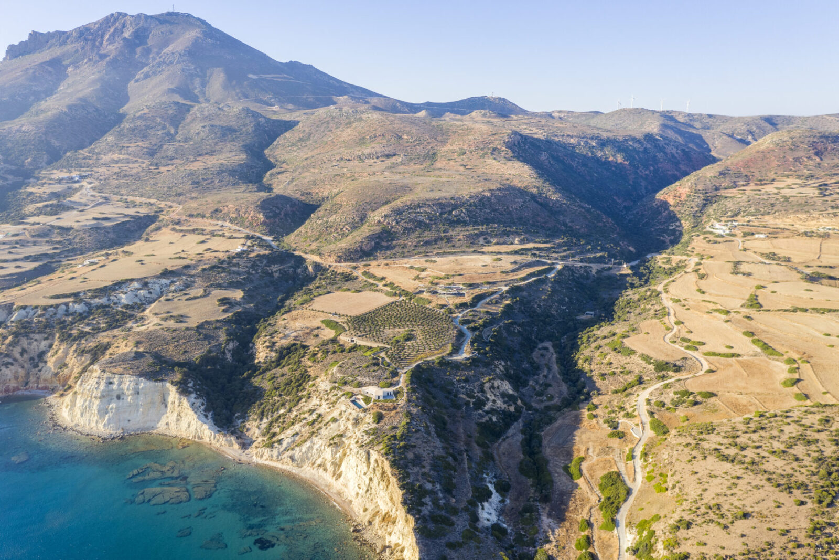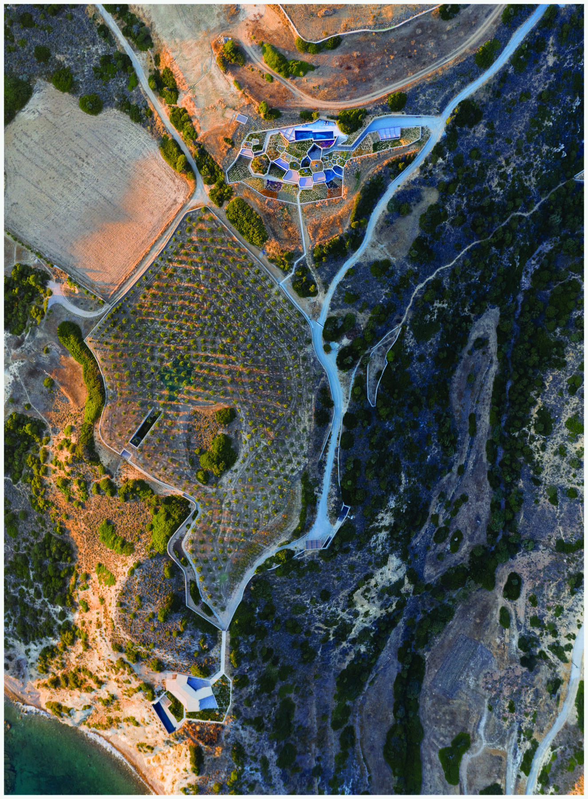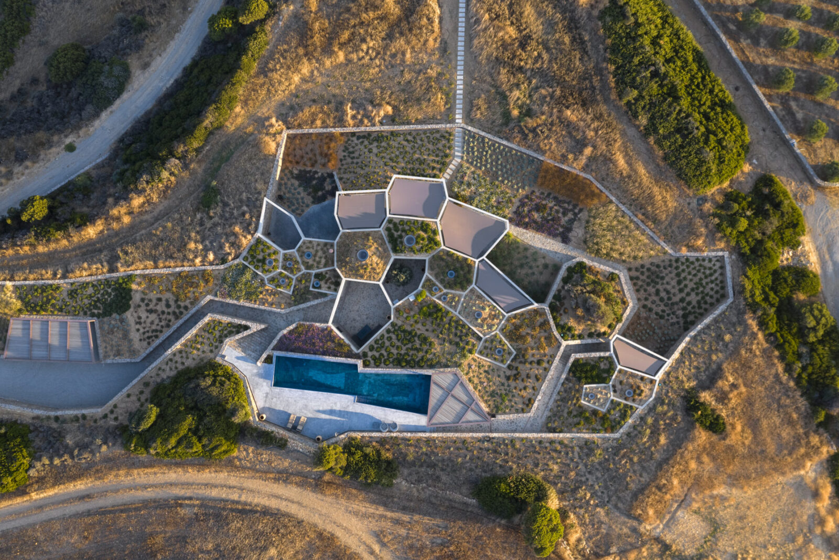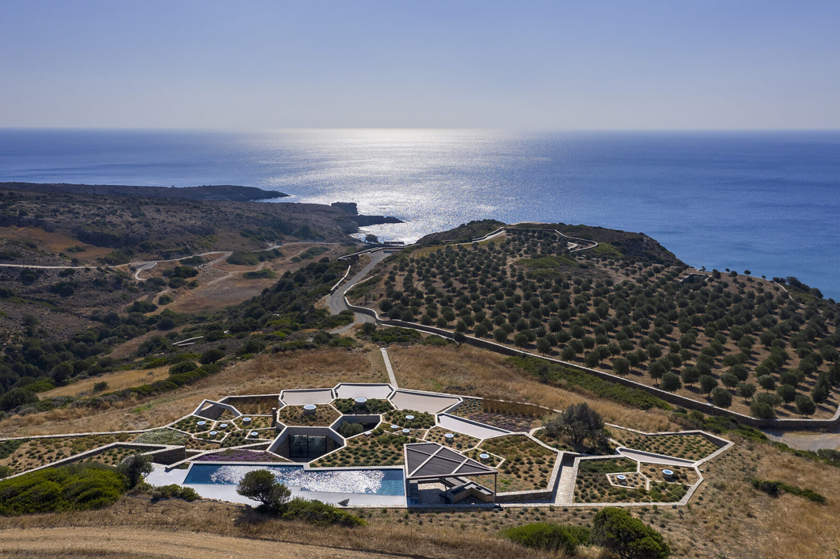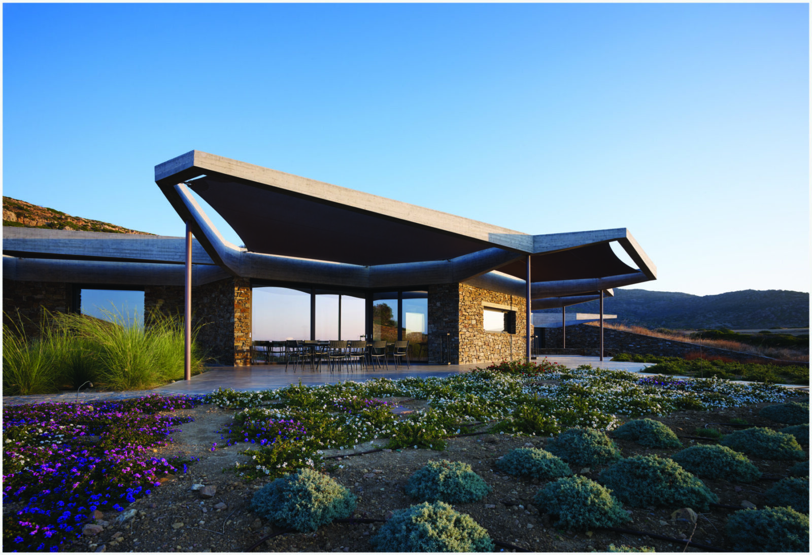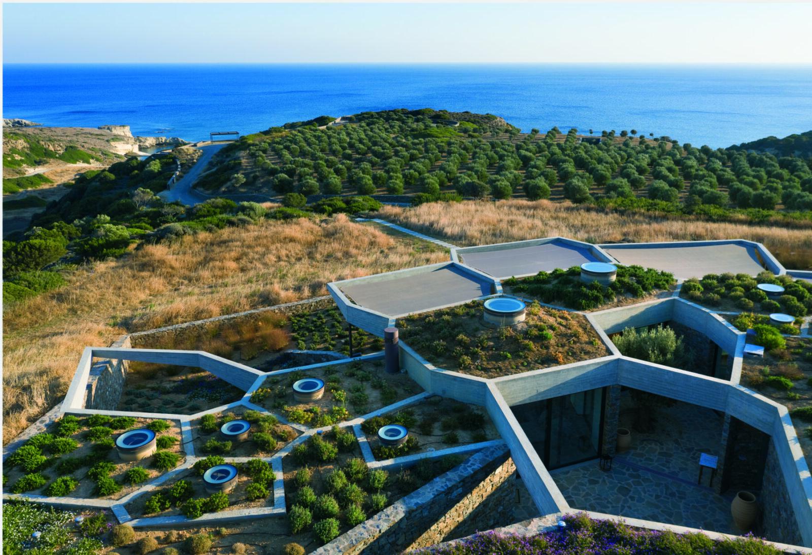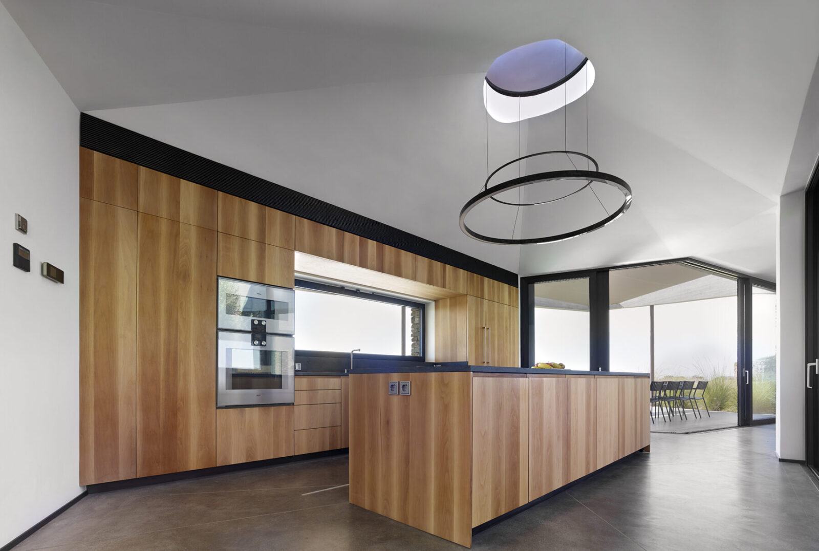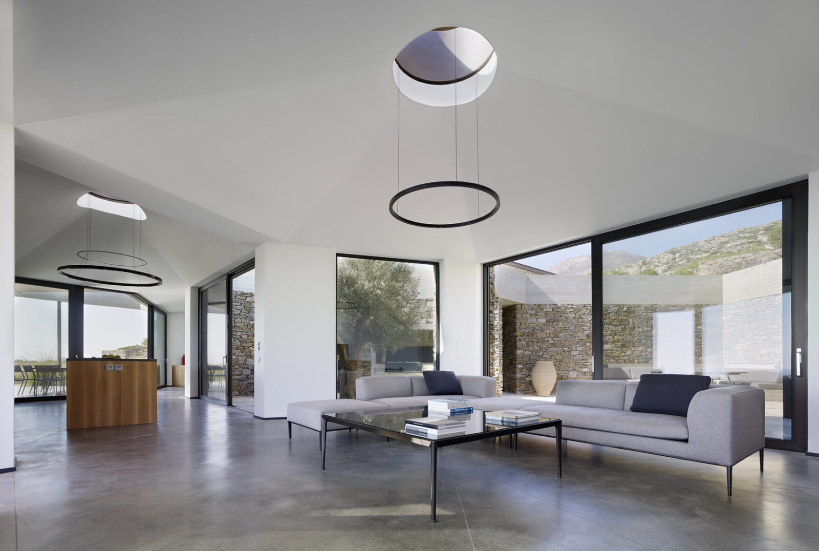The Hourglass Corral House by DECA Αrchitecture won the 2022 EIA Architecture Award!
Located in a territory of 90,000m2 in Milos island, Hourglass Corral, completed in 2020, is the latest addition of ‘Voronoi’s Corrals’ project that started 10 years ago as an ongoing effort promoting the harmonic coexistence of islands’ traditional living, domesticity and productive landscape with the contemporary needs and idiosyncratic characteristics of the leisure culture promoted by tourism industry. The volume of Hourglass Corral blends into the surrounding landscape via a green roof planted with Mediterranean plant species while the house incorporates sustainable practices for the reduction of its energy consumption.
-text by the architects
The Hourglass Corral is a house located in the Cycladic island of Milos, Greece. Its significance is best understood within its larger context. Completed in 2020, it is the most recent addition of a project called ‘Voronoi’s Corrals’ which began ten years ago and presently encompasses a territory of 90,000m2.
As a whole, the project is an ongoing effort to integrate the ubiquitous ‘holiday home’ dotting the Southern European coasts within a larger social, cultural and economic context.
Instead of ceding large areas of wilderness and agricultural land over to the pressures of the tourism industry, these corrals reinterpret the local heritage of creating territories for the cohabitation and mutual preservation of the wild, the rural and the domestic. Preserving the diversity of use and the productivity of the land means a continuing commitment and exchange with the local community and its economy beyond the limited time frame of the holiday seasons.
It is a model for the symbiotic existence of the traditional living and productive landscape and the needs and idiosyncratic characteristics of the contemporary ‘leisure culture’.
Alike the other corrals, the Hourglass Corral has a stone fence that separates and protects from each other the wild and the agricultural areas. Inside, its cultivation is dedicated to Mediterranean plant species used for the extraction of essential oils.
The cultivated cells encompass the entire corral, covering roofs and making the house volumes blend into the landscape.
Further down, the olive grove of the Orchard Corral, it produces two tons of organic olive oil making it the island’s largest local olive oil producer.
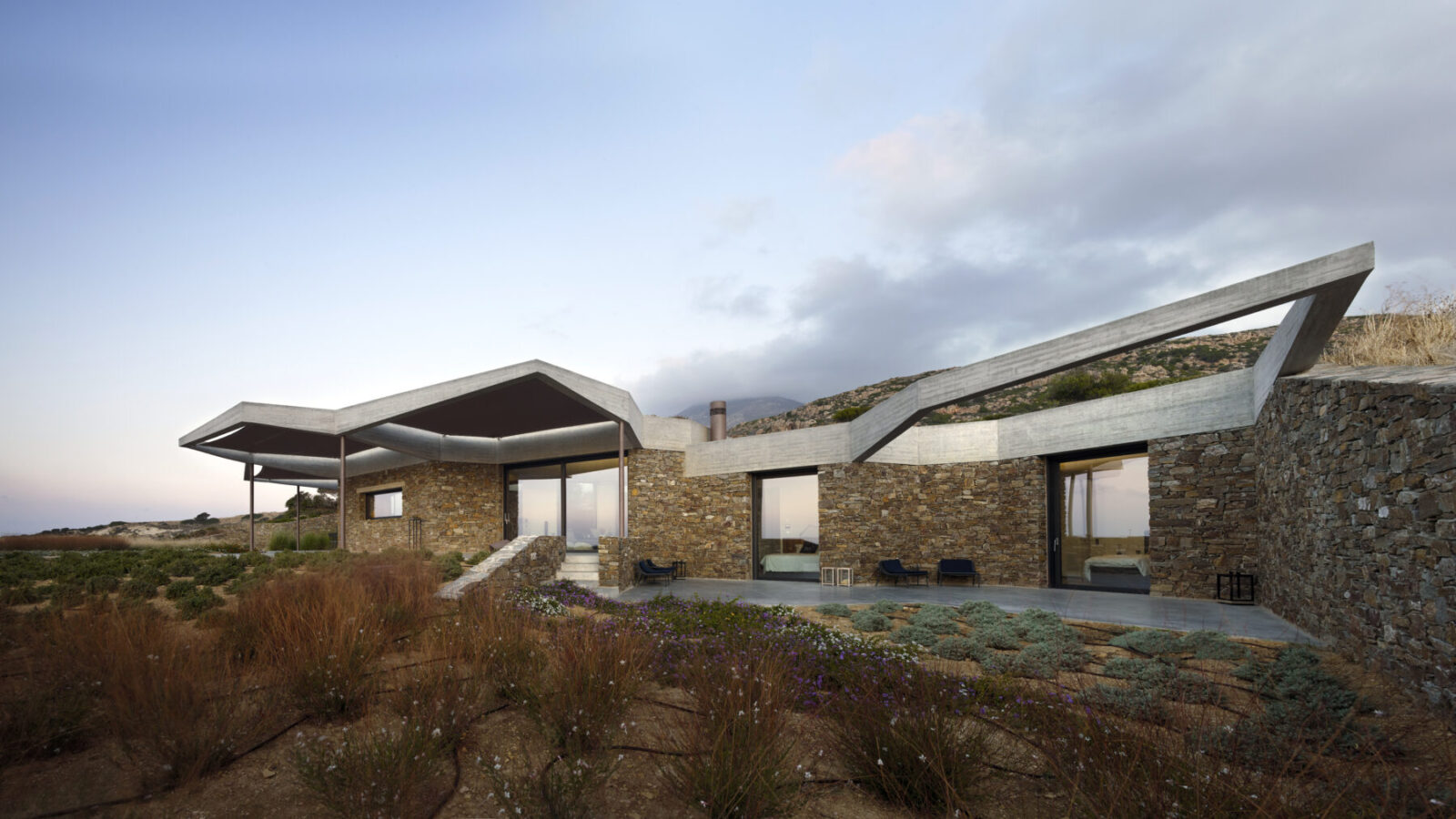
Each corral is different due to the unique characteristics of each site. However, as a whole, they share the goals of sustainability, reinterpretation of the rural heritage and integration into their context.
From above, the main indicator of inhabitation comes from the circular skylights that mark the point which generate each Voronoi cell. In the Hourglass Corral the interior of each space folds upwards towards a center point pierced by a skylight.
The skylights are operable and together with the planted roofs, the exterior shading and the thick external walls, they contribute to the passive cooling of the house and, consequently, reducing its energy consumption.
Facts & Credits
Project title Hourglass Corral House / ‘Voronoi’s Corrals’
Typology Architecture, Holiday house, Residential, Hospitality
Location Milos island, Cyclades, Greece
Status Completed, March 2020
Architecture DECA Αrchitecture | Dionisis Dikefalos, Alison Katri, Maria Pappa, Aliki Samara-Chrysostomidou, Carlos Loperena, Alexandros Vaitsos
Photography Yorgis Yerolymbos
READ ALSO: Books are not dead! How book publishing can elevate your business game?
