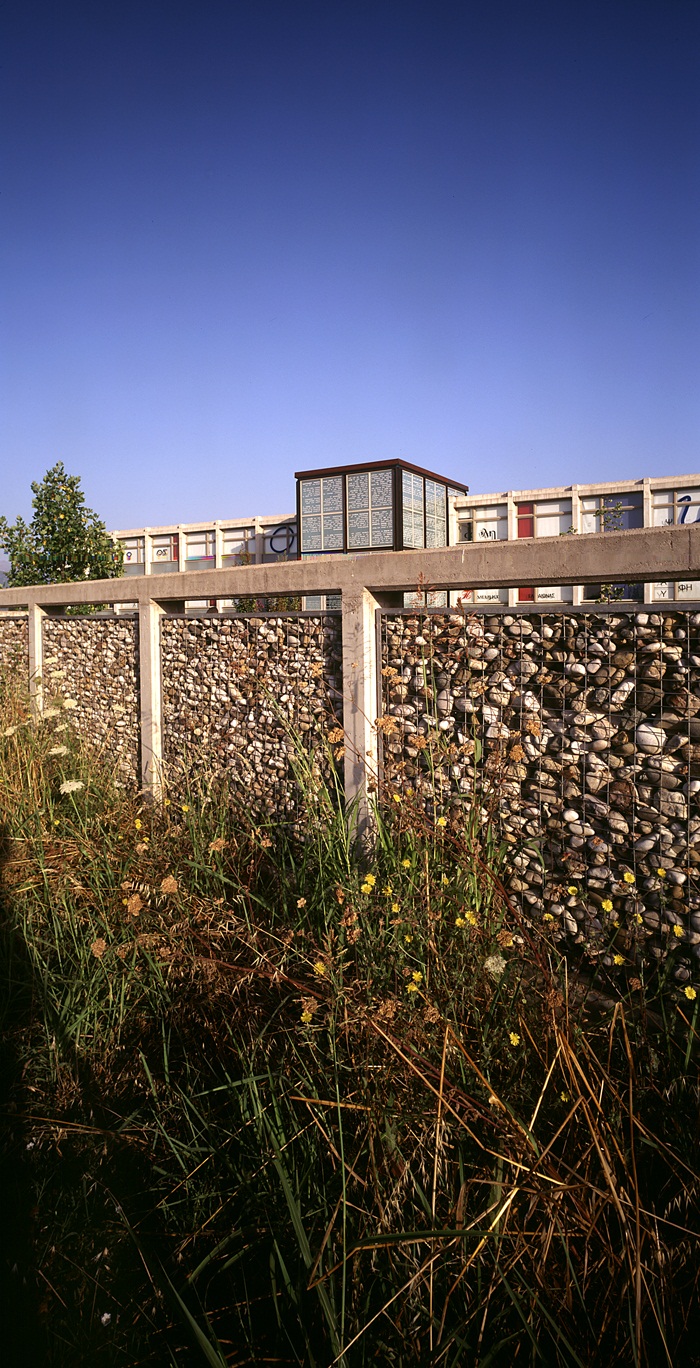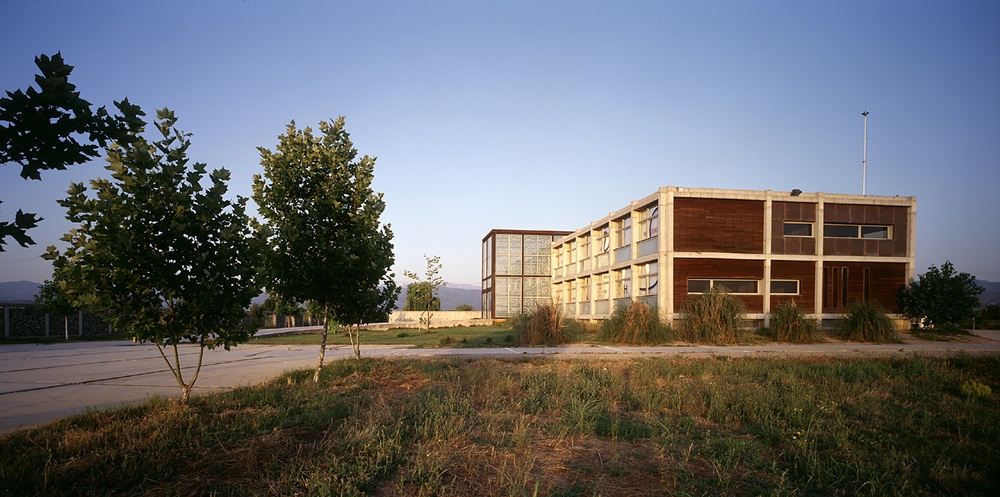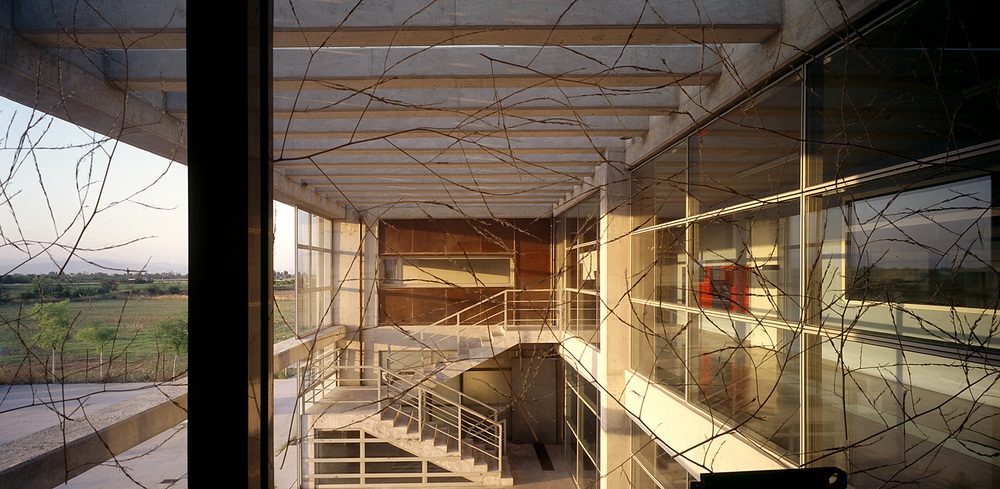Η κεντρική είσοδος, εκτεινόμενη στο ύψος και των δύο ορόφων, κατασκευάστηκε από γυάλινα τμήματα πάνω στα οποία είναι αποτυπωμένα αποσπάσματα από την ελληνική και διεθνή λογοτεχνία. Οι επιγραφές αυτές, που συνεχίζονται στα παράθυρα των αιθουσών διδασκαλίας, εδραιώνουν μια διαρκή παρουσία στη σχέση μεταξύ εσωτερικού και εξωτερικού χώρου, ένα είδος “λογοτεχνικής διυλίσεως” που παιχνιδίζει με τις σκιές των γραμμάτων όπως αυτές σχηματίζονται σε διαφορετικές διαστάσεις στο δάπεδο ή την αλλαγή στο νόημα των λέξεων καθώς αυτές χωρίζονται με το άνοιγμα των παραθύρων (για παράδειγμα η λέξη ΠΝΕΥΜΑ μετατρέπεται σε ΝΕΥΜΑ).
Private School, Karditsa, Greece.
The aim was to create a three dimensional grid of concrete to be infused with various materials to reflect diverse uses. The materials used in the construction of the building (concrete, glass, aluminum, stainless steel, wood, copper, marble,) have received minimum treatment or have remained untreated in order to give its users the ability to touch and feel their difference but also to enable them to mature in the course of time.
The main entrance leading to the reception area consists of a glass box fitted with double glazed sandblasted panes. This translucent outer skin is etched with extracts of noted passages taken from Greek literature. During the course of the day, a constant play of light and shadow illuminates the sides of this glass cube, with different texts emerging and subsiding, according to the passing of the hour.
On the windows of the façade, a selection of colloquial words, in a variety of fonts, dimensions and colors, has been thermally adhered to the exterior surface of the paneling. Opening the glass frames, results in the fragmentation of the words and the complete alteration of their etymology (for example the word EΛΑΙΩΝΑΣ meaning olive field becomes ΑΙΩΝΑΣ meaning century).
ΤΑΥΤΟΤΗΤΑ ΤΟΥ ΕΡΓΟΥ
ΑΡΧΙΤΕΚΤΩΝ: ΔΙΟΝΥΣΗΣ ΣΟΤΟΒΙΚΗΣ
ΣΥΝΕΡΓΑΤΕΣ ΑΡΧΙΤΕΚΤΟΝΕΣ: ΧΡΥΣΑ ΣΚΙΑΔΑ, ΕΥΑ ΤΣΟΥΝΗ
ΦΩΤΟΓΡΑΦΙΕΣ: ΕΡΙΕΤΑ ΑΤΤΑΛΗ
 THE SCHOOL AND ITS SURROUNDING | ΦΩΤΟΓΡΑΦΙΕΣ: ΕΡΙΕΤΑ ΑΤΤΑΛΗ
THE SCHOOL AND ITS SURROUNDING | ΦΩΤΟΓΡΑΦΙΕΣ: ΕΡΙΕΤΑ ΑΤΤΑΛΗ SIDE ELEVATION | ΦΩΤΟΓΡΑΦΙΕΣ: ΕΡΙΕΤΑ ΑΤΤΑΛΗ
SIDE ELEVATION | ΦΩΤΟΓΡΑΦΙΕΣ: ΕΡΙΕΤΑ ΑΤΤΑΛΗ FRONT ELEVATION | ΦΩΤΟΓΡΑΦΙΕΣ: ΕΡΙΕΤΑ ΑΤΤΑΛΗ
FRONT ELEVATION | ΦΩΤΟΓΡΑΦΙΕΣ: ΕΡΙΕΤΑ ΑΤΤΑΛΗ ATRIUM | ΦΩΤΟΓΡΑΦΙΕΣ: ΕΡΙΕΤΑ ΑΤΤΑΛΗ
ATRIUM | ΦΩΤΟΓΡΑΦΙΕΣ: ΕΡΙΕΤΑ ΑΤΤΑΛΗREAD ALSO: ARCHITECTURAL COMPETITION FOR THE REDESIGN OF THE OLD GSP AREA | URBAN FOLIAGE | FEREOS ARCHITECTS & ASSOCIATES