Text by the John Lautner Foundation
Formerly called “the most modern home built in the world” by the Encyclopedia Britannica, the Malin Residence was the stereotypical scientific vision of the future brought to life when it was built by American architect John Lautner in 1960. Built for the client Malin Lautner, a young aircraft engineer, the design of the residence was in fact an engineering challenge due to its location on a forty-five degree slope in an earthquake-prone region. The house, nicknamed the “Chemosphere” hovers 30 feet over the city of Los Angeles resembling a UFO aircraft.
When John Lautner was given the site in 1960, there were two common methods for building houses on the difficult sloped land. The ground could be cut to create a level platform or the house could be supported on an open steel framework.
The client, however, had a small budget (only $30,000) so Lautner instead took advantage of the client`s extensive imagination and rejected both structural methods for one that would cost about half of the conventional solution with retaining walls and land drains. Lautner perched the entire one-story octagon on a single 30-foot concrete column, leaving the natural surroundings untouched. Steel struts shoot out from the single column to support the floor of the house. The concrete column, however, is not the element that supports the roof of the residence. It actually does not even continue up into the interior. The inside of the house is a column-free open space.
The north side of the house contains the public spaces, such as the living room, kitchen, and dining room, and the south side facing the hill slices into 4 bedrooms and a bathroom. At the peak of the house, where the column would have been, Lautner placed a circular rooflight in order to provide lighting in the deepest part of the plan. Under this rooflight there is a fireplace and a sitting area.
The structure of the residence is made of steel and timber, and the roof is supported by curved portal frames of laminated wood. These materials were chosen due to the earthquake zone it`s located in, and the house has actually withstood hurricanes and floods, proving its structure successful. Window openings were placed along the perimeter of the house, and there is even a window on the bottom part of the structure looking over the car port.
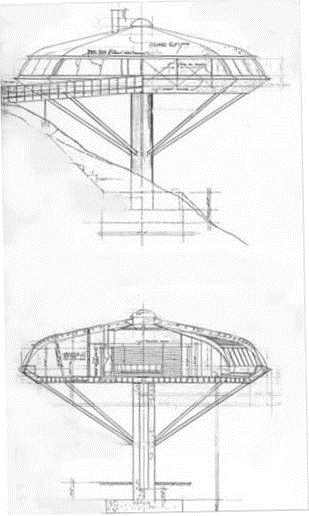 MALIN “CHEMOSPHERE” RESIDENCE / JOHN LAUTNER
MALIN “CHEMOSPHERE” RESIDENCE / JOHN LAUTNER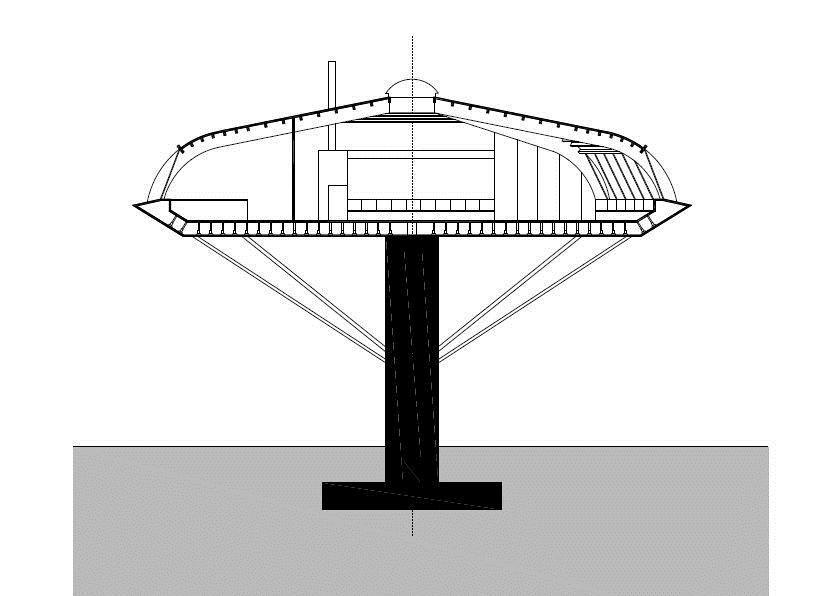 MALIN “CHEMOSPHERE” RESIDENCE / JOHN LAUTNER
MALIN “CHEMOSPHERE” RESIDENCE / JOHN LAUTNER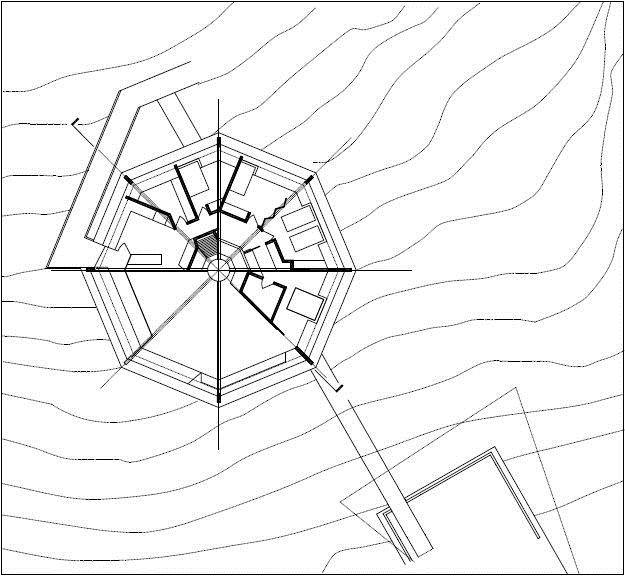 MALIN “CHEMOSPHERE” RESIDENCE / JOHN LAUTNER
MALIN “CHEMOSPHERE” RESIDENCE / JOHN LAUTNER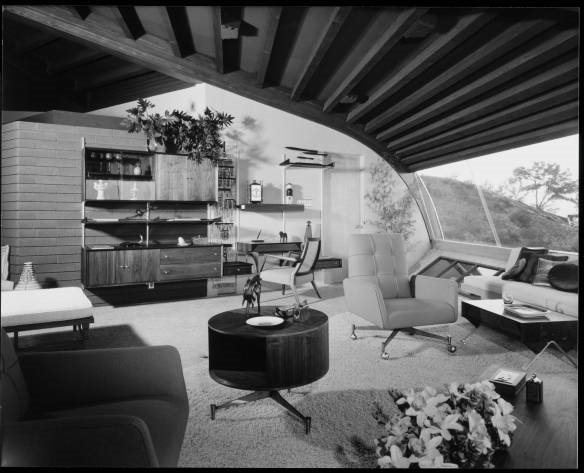 MALIN “CHEMOSPHERE” RESIDENCE / JOHN LAUTNER
MALIN “CHEMOSPHERE” RESIDENCE / JOHN LAUTNER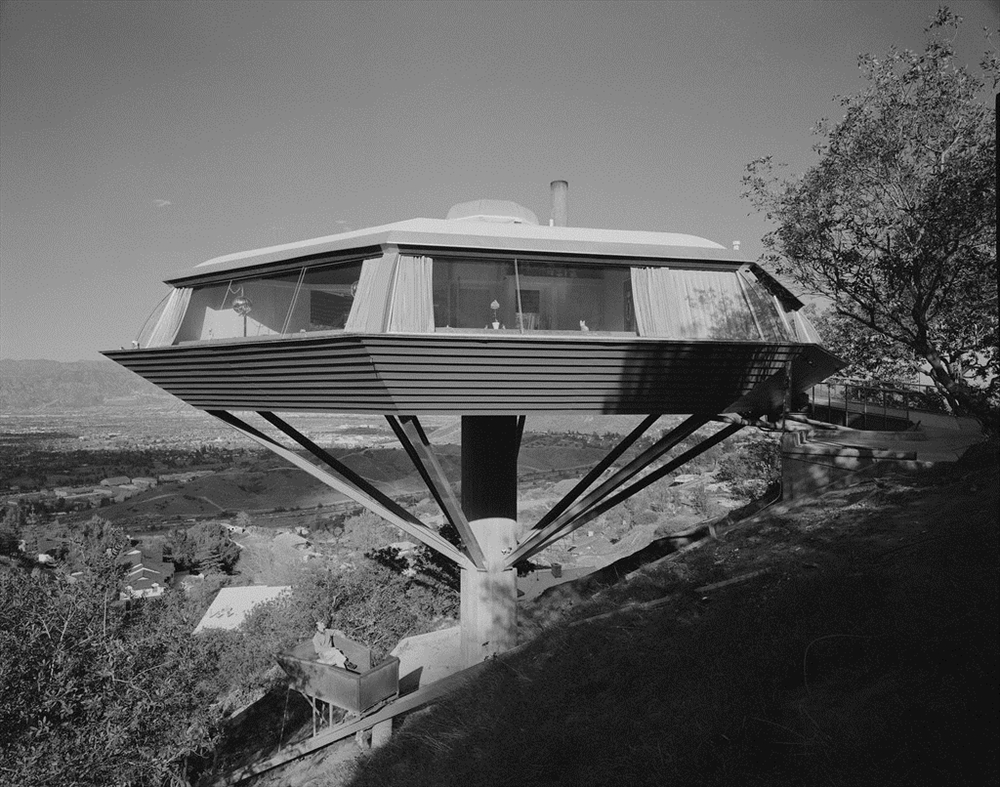 MALIN “CHEMOSPHERE” RESIDENCE / JOHN LAUTNER
MALIN “CHEMOSPHERE” RESIDENCE / JOHN LAUTNER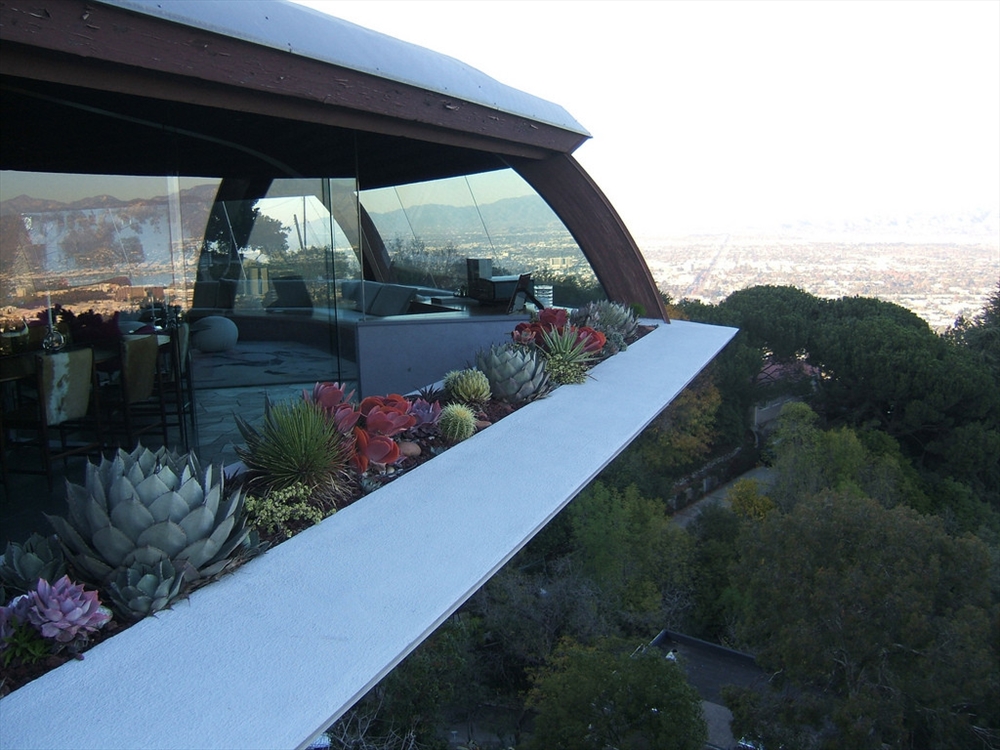 MALIN “CHEMOSPHERE” RESIDENCE / JOHN LAUTNER
MALIN “CHEMOSPHERE” RESIDENCE / JOHN LAUTNER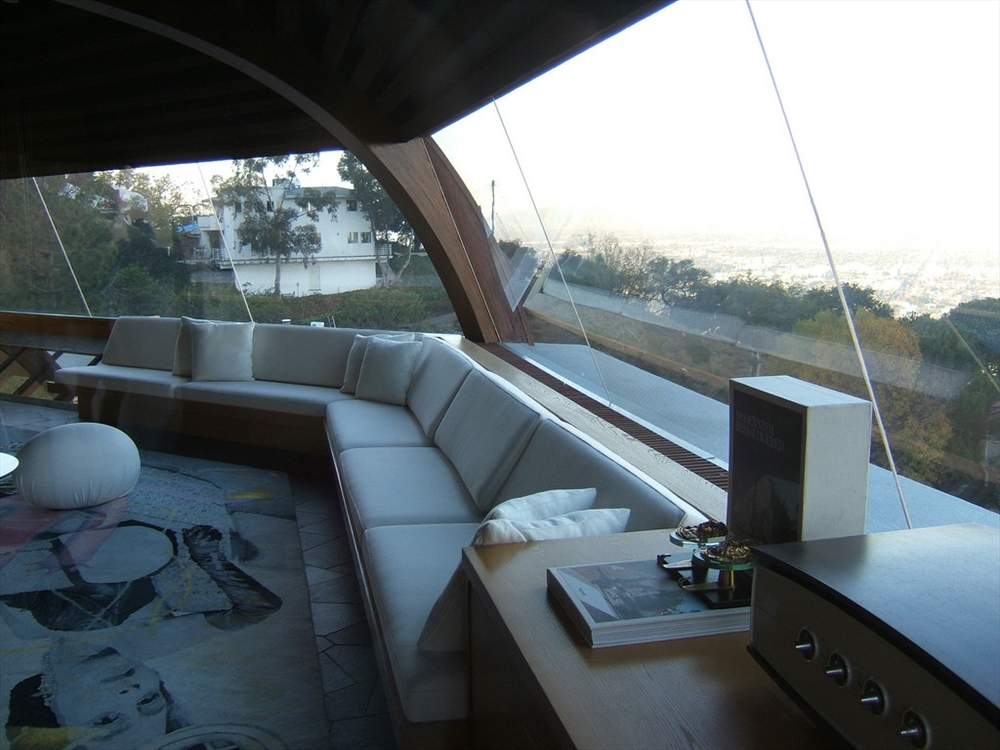 MALIN “CHEMOSPHERE” RESIDENCE / JOHN LAUTNER
MALIN “CHEMOSPHERE” RESIDENCE / JOHN LAUTNER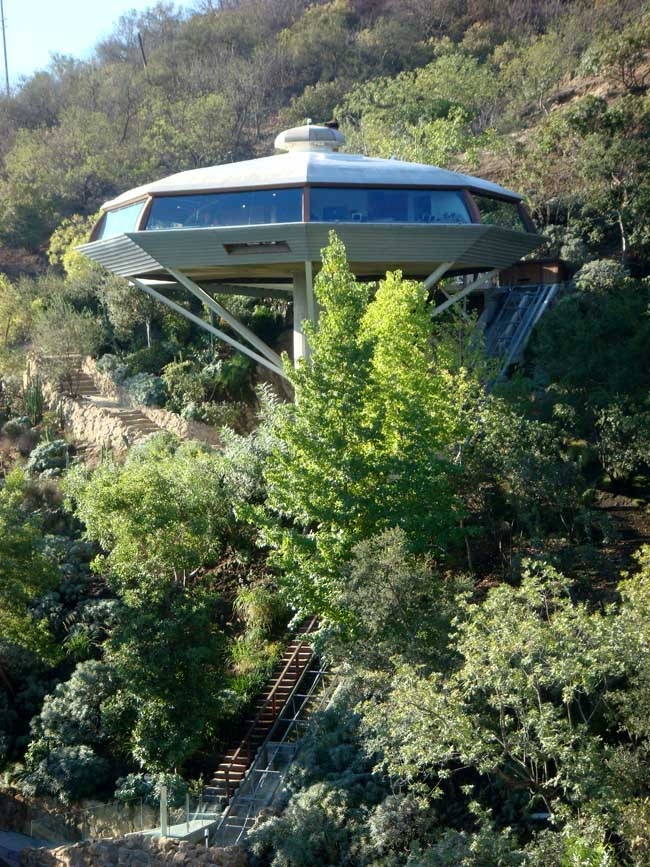 MALIN “CHEMOSPHERE” RESIDENCE / JOHN LAUTNER
MALIN “CHEMOSPHERE” RESIDENCE / JOHN LAUTNERREAD ALSO: A2OFFICE RESTORES A BEAUTIFUL BUILDING OF THE 19th CENTURY IN PORTO