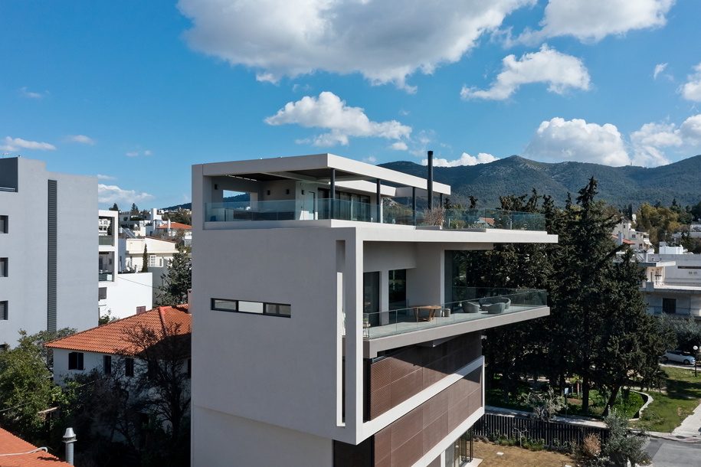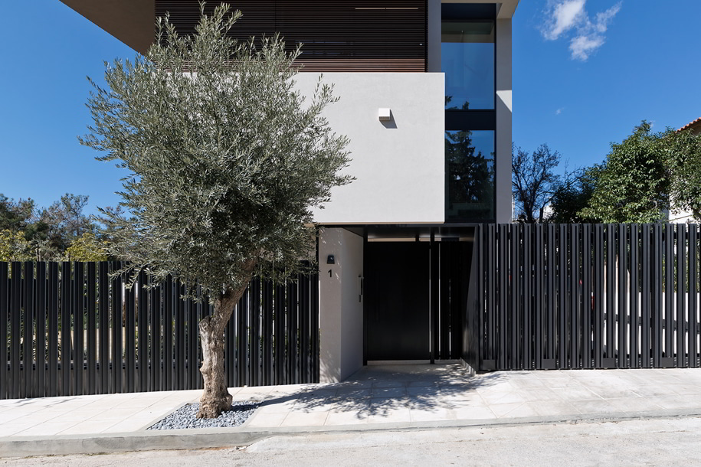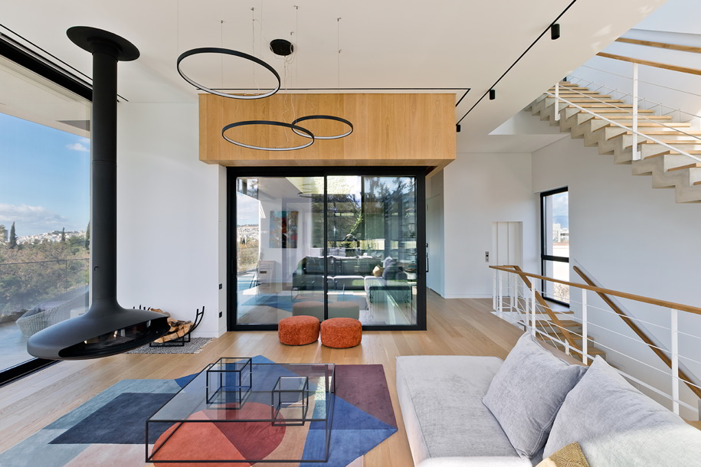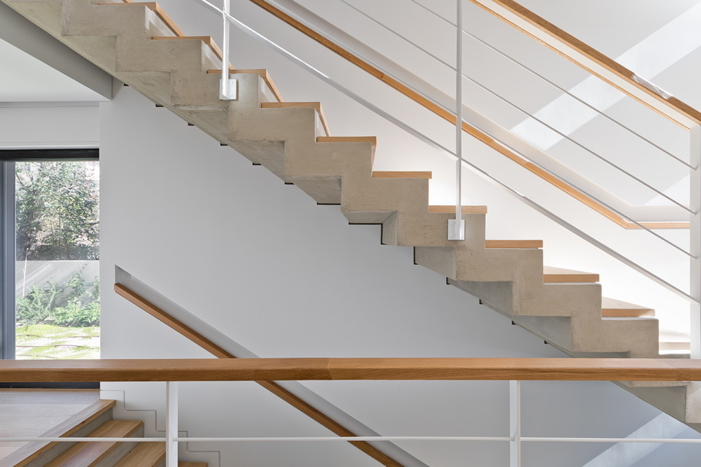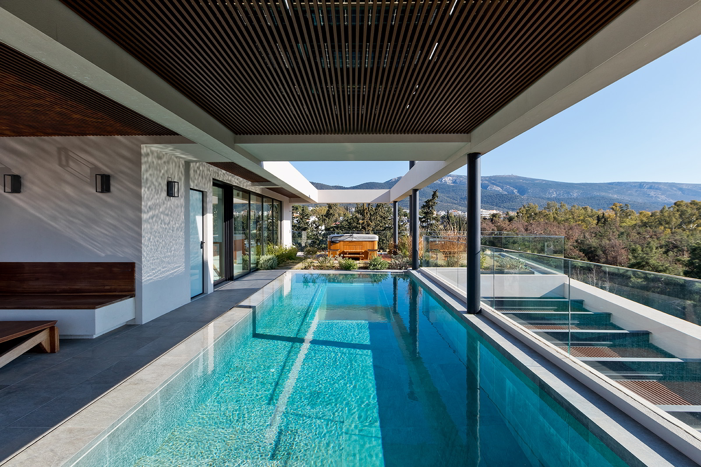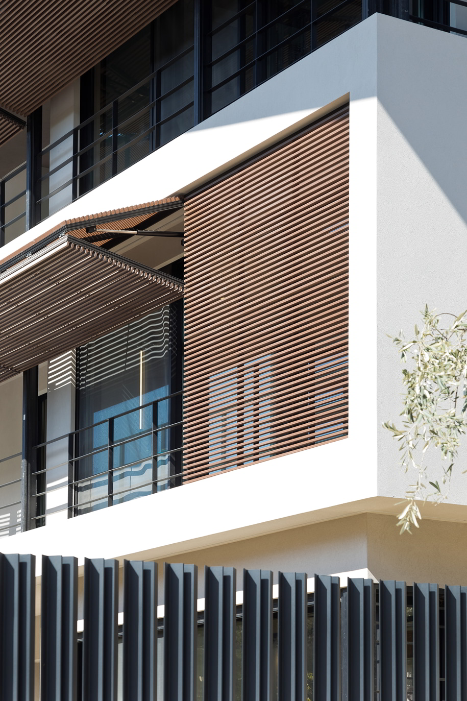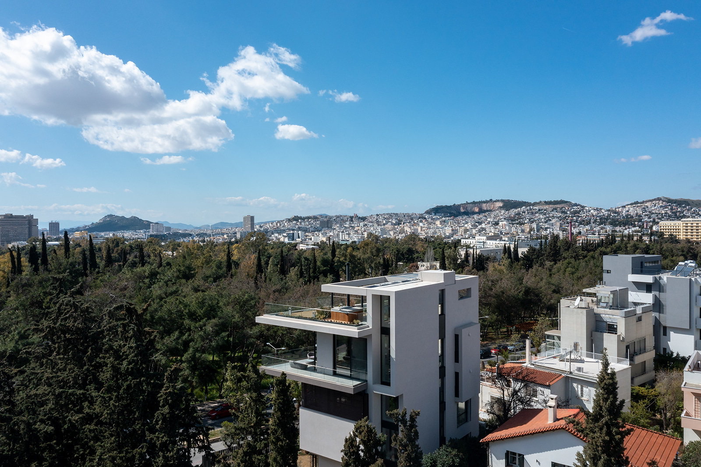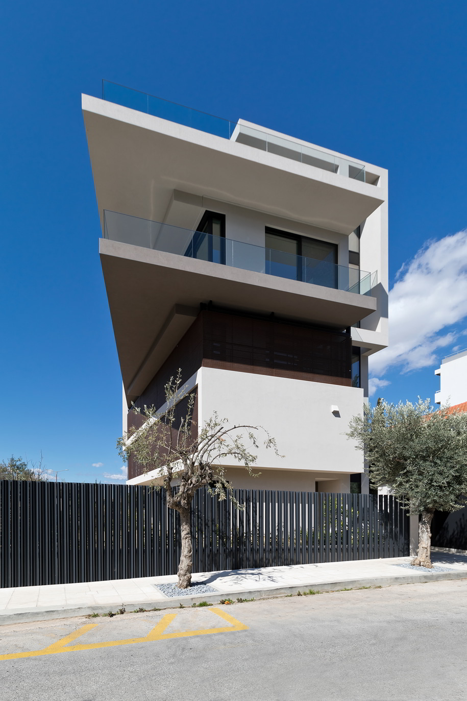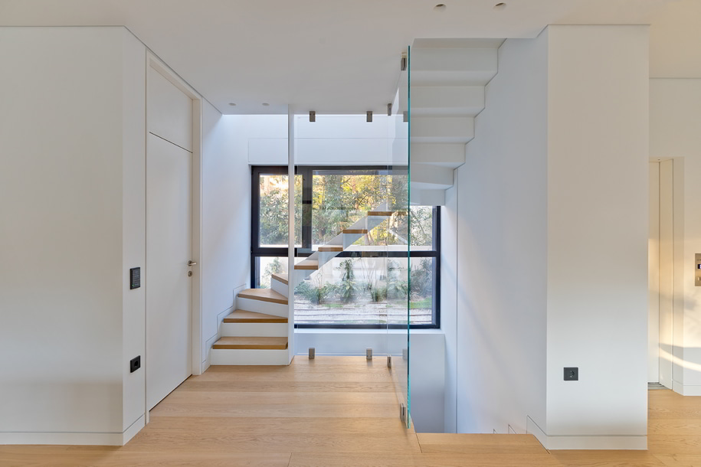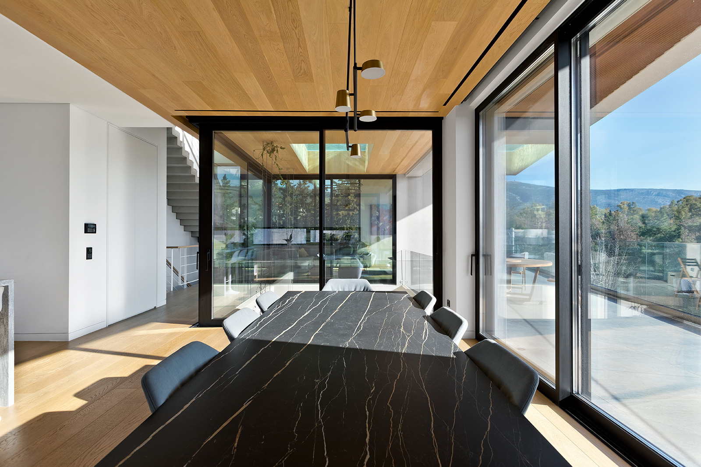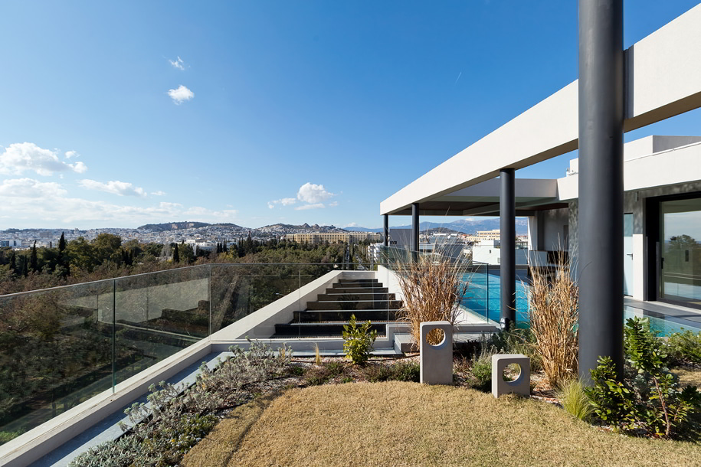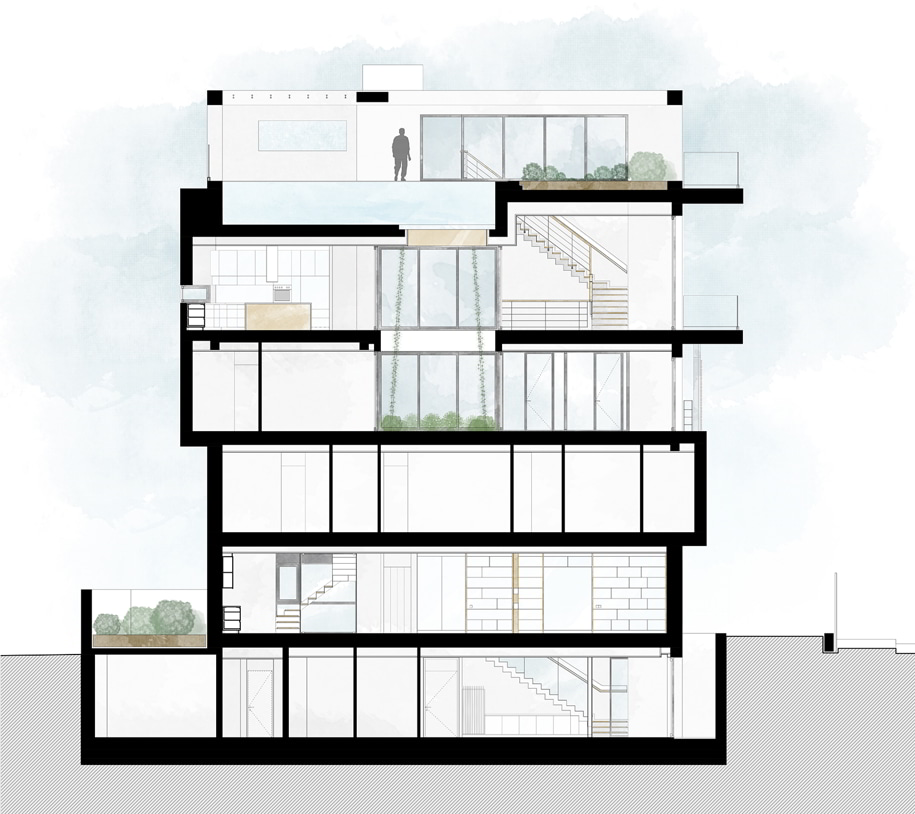The Wedge House, a 500 sqm residence in Papagou, is strategically designed by Dire Architects to maximize its unobstructed north view of Odisseas Elitis and Stratigos Katsimitros parks. The building’s unique layout features a 90-degree alignment with Artemidos street at its base, where private spaces like bedrooms and offices are located on the ground, first, and second floors. The third floor extends as a cantilever toward Kiprou street, housing communal areas, while the fourth floor replicates the cantilever and includes an open-air swimming pool surrounded by vegetation, with the top pool visually connected to an internal double-height pocket garden below. The building incorporates advanced shading systems, insulation, and active solar technologies to achieve energy efficiency and contribute to environmental sustainability.
-text by the authors
The Wedge House is a residence, around 500 sqm, on a corner lot on Kiprou and Artemidos street in Papagou. The building is placed to utilize the unobstructed north view towards the Odisseas Elitis and Stratigos Katsimitros parks. At its base, the building is set on a 90-degree angle to Artemidos street. This alignment is kept at ground level, first and second floor which contain “private” uses such as bedrooms, offices and guest rooms.
In the center of the second and third floor, an internal double-height pocket garden is created to bring the greenery the view provides in the center of the plan, while creating a microclimate for communal spaces. On the third floor, the building is shifted parallel to Kiprou street, and the main view to the Odisseas Elitis park, beyond the boundaries of the interior with an extensive cantilever, forming a wedge. This level accommodates all communal spaces, namely, living room, dining room and kitchen.
On the fourth and final floor, the cantilever is repeated, completing the form of the wedge. Here, an open-air swimming pool is constructed, while the rest of the level, including the cantilever, is covered in vegetation. Furthermore, the top level swimming pool is visually connected, through a glass window at its bottom, to the internal double-height pocket garden. This connection, also offers special lighting conditions inside the pocket garden, due to the presence of water, achieved both by natural and artificial lighting conditions.
Τhe natural lighting scheme and the energy consumption profile of the building were introduced in the context of creating and utilizing this project’s special conditions. Therefore, the cantilevers of the first and second floor, are covered by vertical foldable shading panels embedded in the smart building system to operate automatically or on demand.
The shading systems, also extend the interior out to the cantilevers under controlled and protected conditions, enhancing the spatial experience. At the same time, the extension of the cantilevers on the fourth floor and the placement of large openings on the third floor, achieve shading and unobstructed views to the users.
In addition to controlling gains from direct sunlight, the building, with the use of a diligent insulating model, efficiently tackles overheating and heat loss. Moreover, there is an extensive use of active solar systems, with photovoltaic panels and solar water heaters placed on the top floor’s pergola. Therefore, the building, apart from achieving the highest energy classification required, also addresses energy saving considerations and contributes, as much as its scale allows, to the footprint of the built environment.
Facts & Credits
Project title: Wedge House
Type: Residence architecture
Location: Papagos
Architects: Dire Architects, Margarita Lempidaki, George Athanasios Nikopoulos, Nicholas Paplomatas, Tassos Ringas
Structural Engineers: N. Tsevis, K. Efthimiou
Lighting Study: VK Leading Light
Photographs: Mariana Bisti
Το αρχιτεκτονικό γραφείο Dire Architects ανέλαβε το σχεδιασμό μιας κατοικίας στου Παπάγου, που βρίσκεται σε γωνιακό οικόπεδο και έχει περίπου 500 τετραγωνικά μέτρα επιφάνειας. Το σχεδιασμός της κατοικίας επωφελείται από τη θέα προς τα άλση Οδυσσέα Ελύτη και Στρατηγού Κατσιμήτρου, ενσωματώνοντας εσωτερικούς κήπους και προβόλους που προσφέρουν φωτεινότητα και ελεγχόμενη σκίαση. Το κτίριο χρησιμοποιεί προηγμένα ενεργειακά συστήματα, συμβάλλοντας στη μείωση της κατανάλωσης ενέργειας και τη βελτίωση της ενεργειακής απόδοσης.
-κείμενο από τους δημιουργούς
Η σφήνα είναι μια κατοικία, περίπου 500τ.μ., σε γωνιακό οικόπεδο επί των οδών Κύπρου και Αρτέμιδος στου Παπάγου. Το κτίσμα τοποθετείται αξιοποιώντας την απρόσκοπτη νότια θέα προς τα άλση Οδυσσέα Ελύτη και Στρατηγού Κατσιμήτρου. Στη βάση της, η κατασκευή χαράσσεται σε ορθή γωνία με την Αρτέμιδος. Έτσι εκτείνονται το ισόγειο, ο πρώτος και ο δεύτερος όροφος που περιέχουν «ιδιωτικές» χρήσεις όπως υπνοδωμάτια, γραφεία και ξενώνες.
Στο κέντρο του δεύτερου και τρίτου ορόφου δημιουργείται ένας εσωτερικός διώροφος κήπος που φέρνει το πράσινο της θέας στο κέντρο της κάτοψης και ταυτόχρονα εξασφαλίζει ένα ιδιαίτερο μικροκλίμα στους χώρους διημέρευσης. Στον τρίτο όροφο, το κτίριο στρέφεται παράλληλα στην Κύπρου, και την κύρια θέα στο άλσος Οδυσσέα Ελύτη, πέραν των ορίων του κλειστού χώρου με εκτεταμένους προβόλους, δημιουργώντας μια σφήνα. Ο όροφος αυτός στεγάζει τις «δημόσιες» χρήσεις τις κατοικίας με το σαλόνι, την τραπεζαρία και την κουζίνα.
Αντίστοιχα στον τέταρτο, δώμα, επαναλαμβάνεται το στοιχείο του προβόλου, ολοκληρώνοντας την σφηνοειδή γεωμετρία. Εδώ κατασκευάζεται υπαίθρια κολυμβητική δεξαμενή, ενώ το υπόλοιπο της στάθμης, συμπεριλαμβανομένου του προβόλου, καλύπτεται από φύτευση. Ας σημειωθεί εδώ ότι η κολυμβητική δεξαμενή του δώματος συνδέεται οπτικά με τον εσωτερικό διώροφο κήπο του δεύτερου και τρίτου ορόφου μέσω ενός εκτεταμένου φινιστρινιού στον πάτο της. Πέραν της οπτικής συσχέτισης των χώρων επιτυγχάνεται και μια ιδιαίτερη φωτιστική συνθήκη μέσα στον εσωτερικό κήπο, εξ’ αιτίας της παρεμβολής του νερού, αξιοποιήσιμη τόσο με τον φυσικό όσο και τον τεχνητό φωτισμό του κτίσματος.
Στο πλαίσιο της δημιουργίας και αξιοποίησης ιδιαίτερων συνθηκών εντάχθηκε το σύνολο της διαχείρισης του φυσικού φωτισμού, σε συνδυασμό και με το ενεργειακό προφίλ του έργου. Έτσι οι πρόβολοι του πρώτου και δεύτερου ορόφου καλύπτονται από συστήματα κατακορύφως αναδιπλούμενων σκιάστρων με δυνατότητα ad hoc ή προγραμματισμένης λειτουργίας ενταγμένης στους αυτοματισμούς του κτιρίου. Ταυτόχρονα με την σκίαση επιτυγχάνεται η επέκταση του εσωτερικού των δωματίων στους προβόλους, στα πλαίσια μιας απόλυτα ελεγχόμενης και προστατευμένης συνθήκης, επαυξάνοντας την χωρική εμπειρία. Αντίστοιχα η έκταση του προβόλου του τετάρτου ορόφου και η τοποθέτηση των ανοιγμάτων του τρίτου εξασφαλίζουν σκίαση και απρόσκοπτη πρόσβαση στην θέα.
Πέραν της αντιμετώπισης της άμεσης ηλιακής προσβολής, το κτίριο, με την χρήση ενός επιμελούς θερμομονωτικού μοντέλου αντιμετωπίζει με τον βέλτιστο τρόπο το δίπολο υπερθέρμανση – θερμική απώλεια. Επιπλέον, γίνεται εκτεταμένη χρήση και των σχετικών ενεργητικών συστημάτων, με εγκατάσταση στην πέργκολα του δώματος, τόσο φωτοβολταϊκών όσο και ηλιακών στοιχείων. Το κτίριο έτσι, πέραν της τυπικής επίτευξης της μέγιστης κατά νόμο ενεργειακής κλάσης, αξιοποιεί την προβληματική της εξοικονόμησης ενέργειας και συμβάλει θετικά, στο πλαίσιο των δυνατοτήτων του, στο συνολικό αποτύπωμα του κτισμένου χώρου
Σχέδια
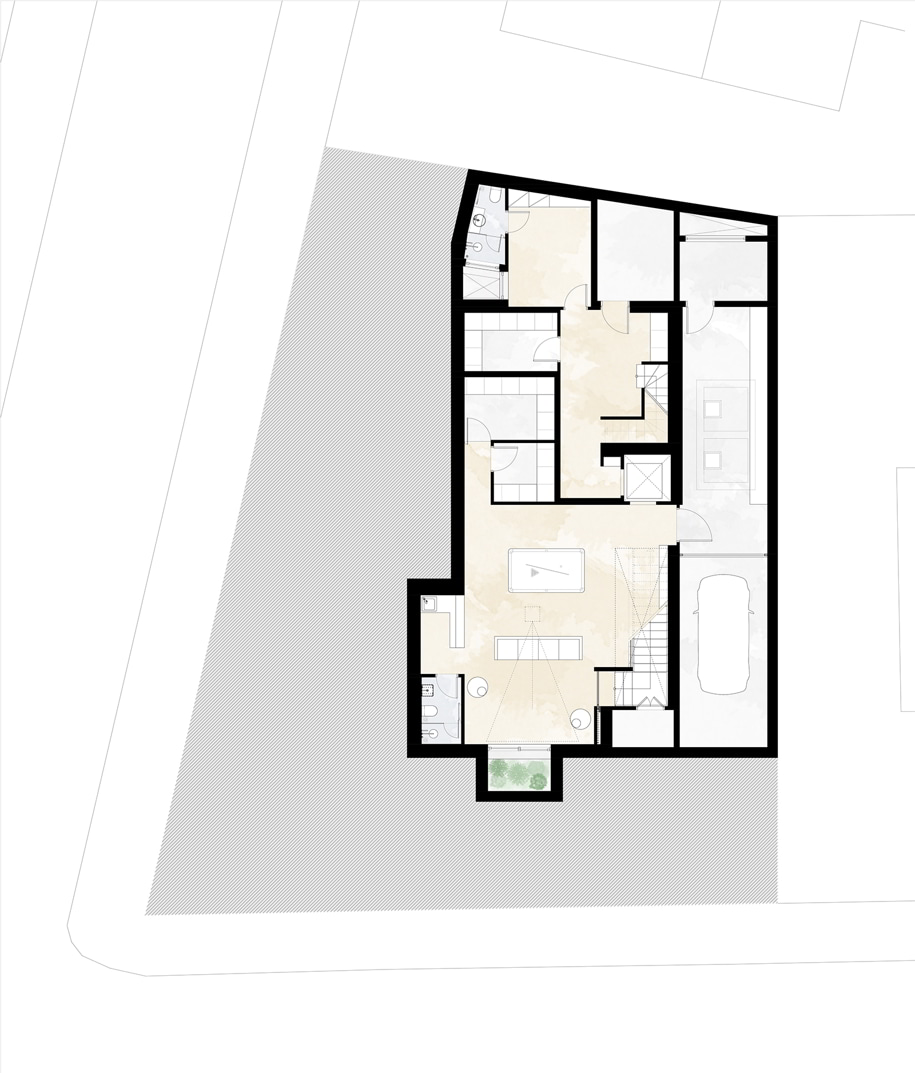
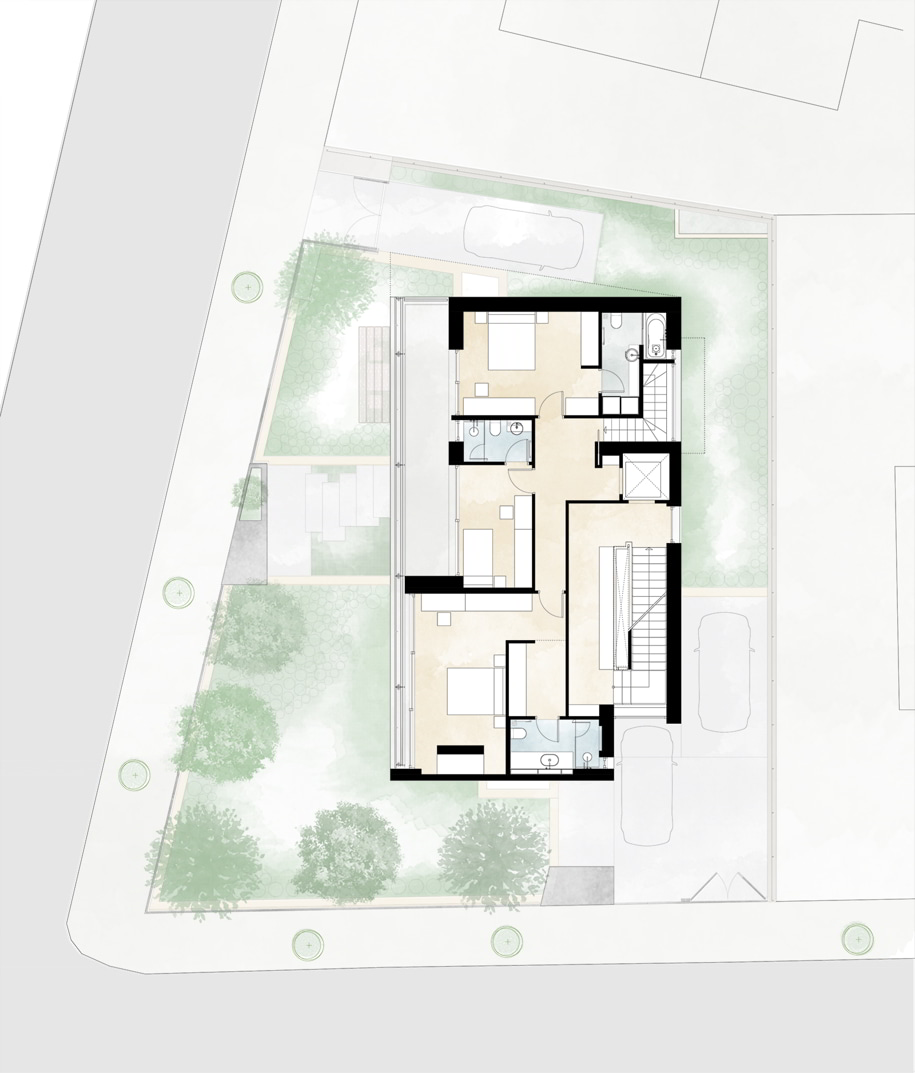
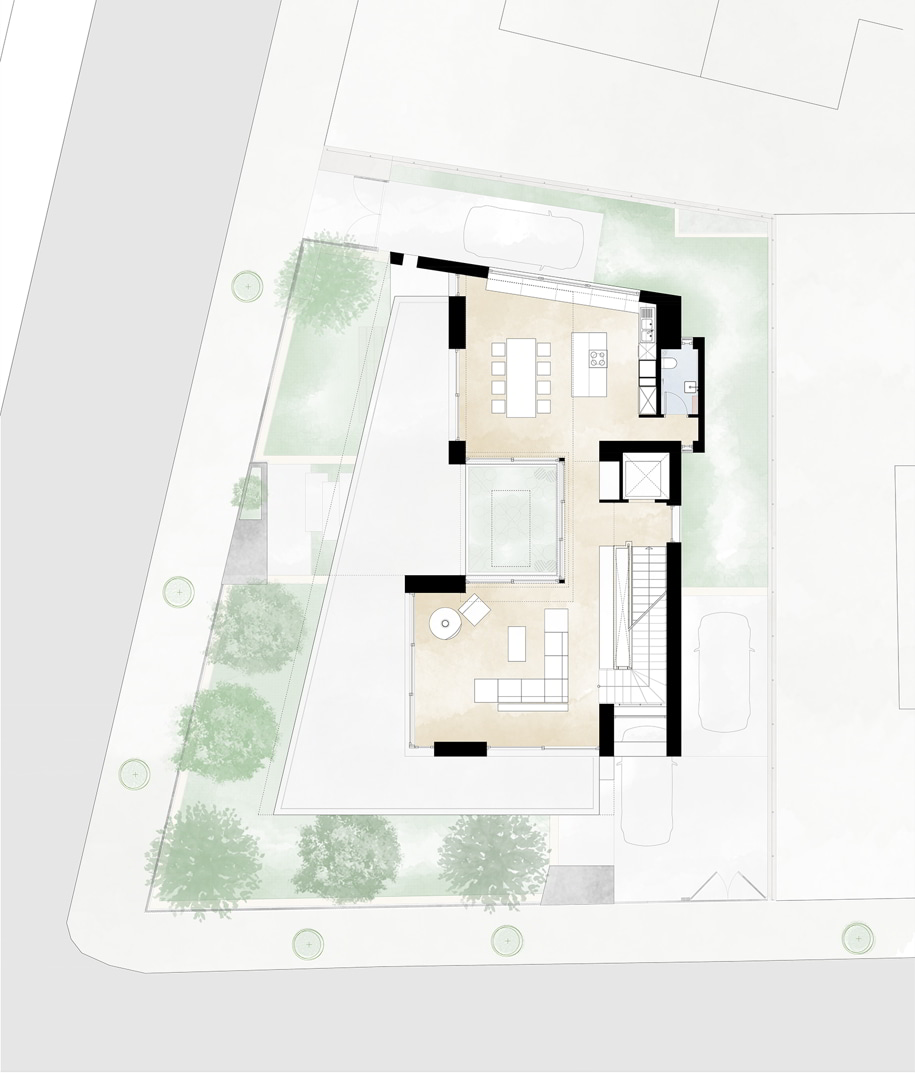
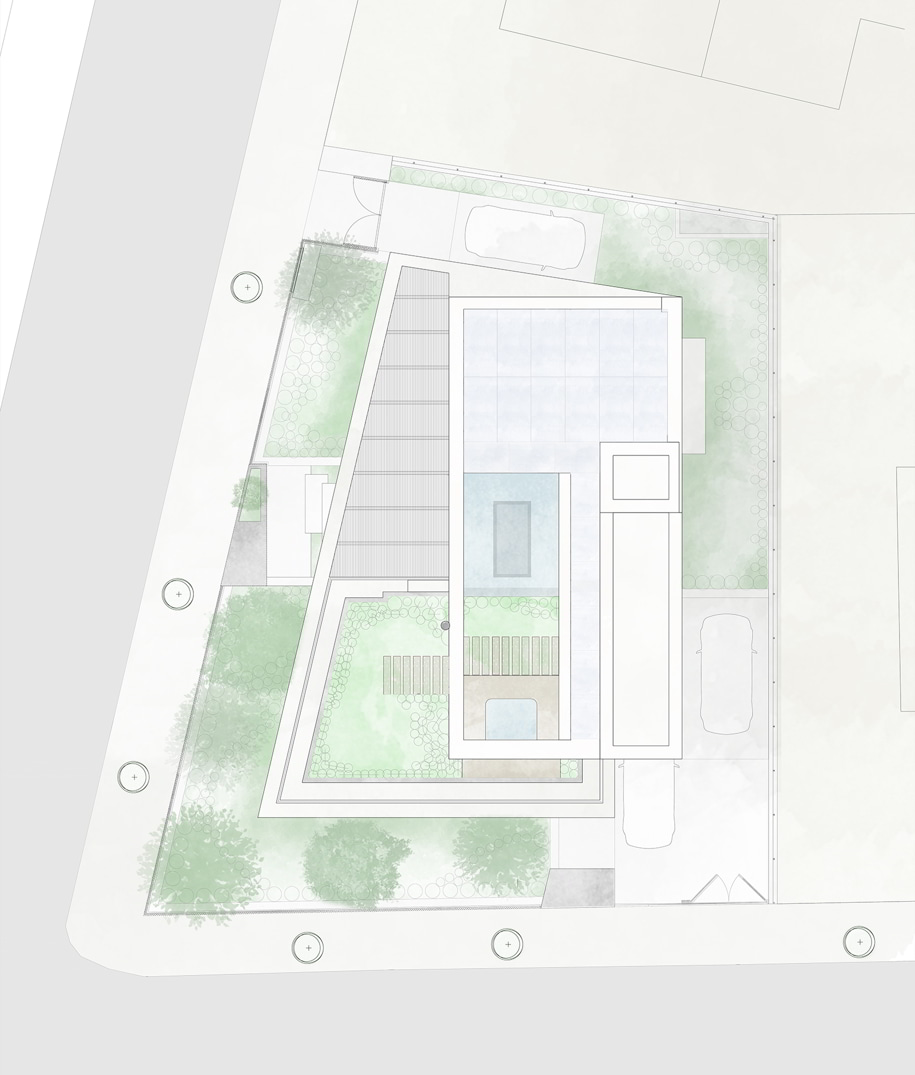
Στοιχεία έργου
Τίτλος έργου: H σφήνα
Τύπος έργου: Κατοικία
Τοποθεσία: Παπάγος, Αθήνα
Αρχιτεκτονική Μελέτη: Dire Architects, Μαργαρίτα Λεμπιδάκη, Γιώργος Αθανάσιος Νικόπουλος, Νικόλας Παπλωματάς, Τάσος Ρίγκας
Στατική Μελέτη: Ν. Τσέβης, Κ. Ευθυμίου
Η/Μ Μελέτη: M.K.A. μελετητική και τεχνική Ο.Ε
Μελέτη Φωτισμού: VK Leading Light
Φωτογραφίες: Μαριάνα Μπίστη
READ ALSO: An examination of the city and the position of the elderly within it | Research thesis project by Margarita Chatzimichail
