The single storey undercut residence with a total surface of 350m2 is situated in the Mylopotas area of Ios island, on a site with south-western orientation and enchanting views to the surrounding Cyclades and the Aegean sea.
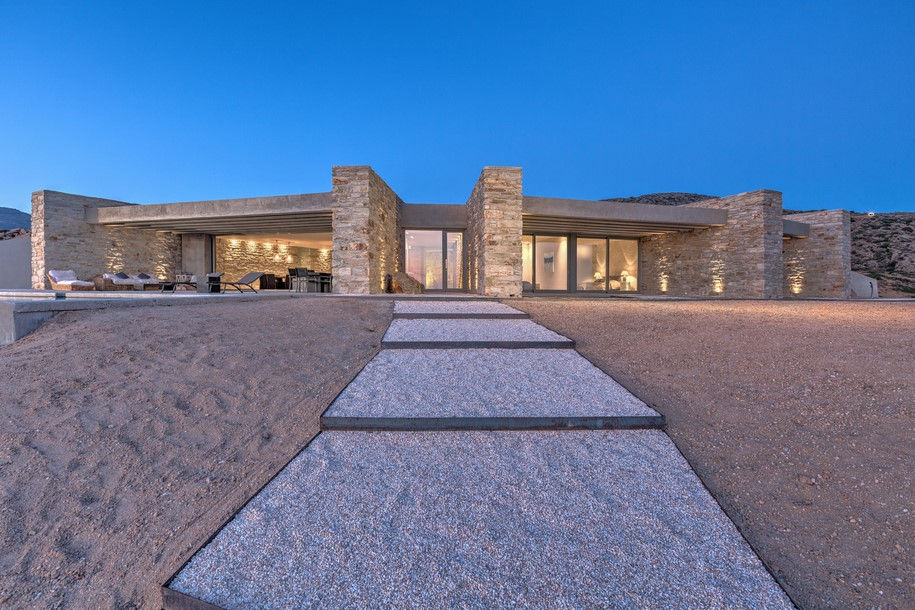
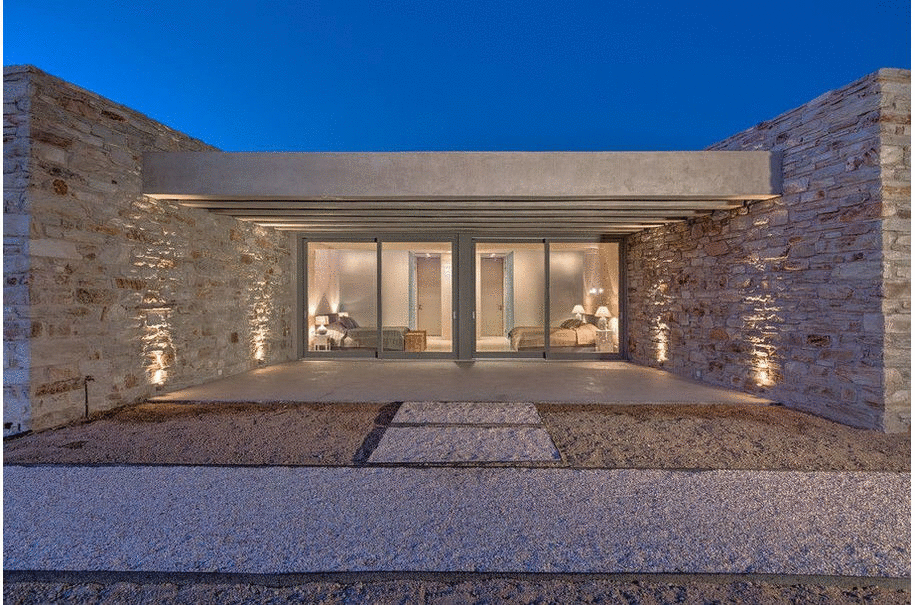
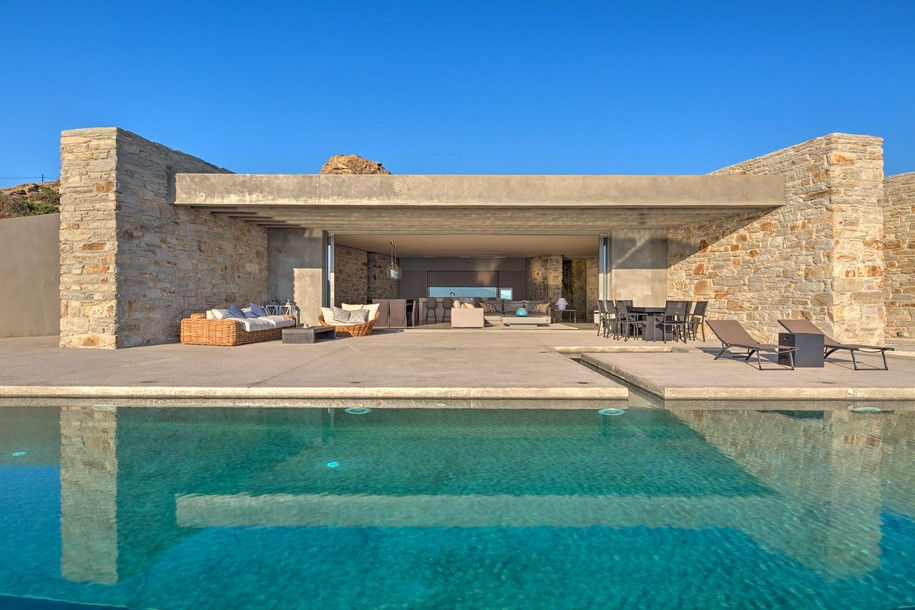
The design logic benefitted from the incline of the site ranging between 25-35%, placing the residence in a way that leaves the least possible trace on the landscape which looks untouched, post- reconstruction, with the building volume in an undercut on the side of the street and opening out to the infinity pool, the surrounding area and the views.
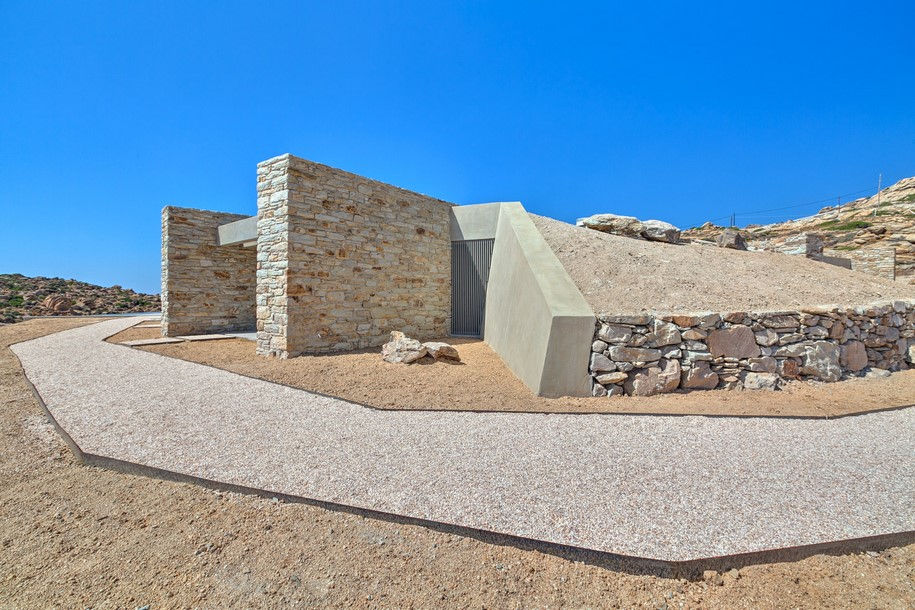
The residence is divided into two wings intersected by a radial, from the centre of the floor plan, load bearing walls in stonework, derived, as most of the building materials, from the plot excavations.
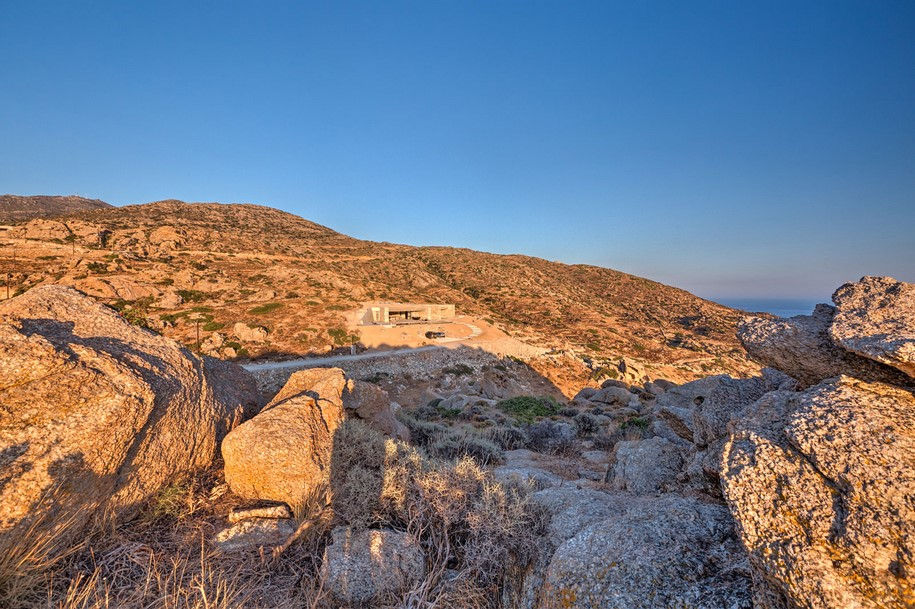
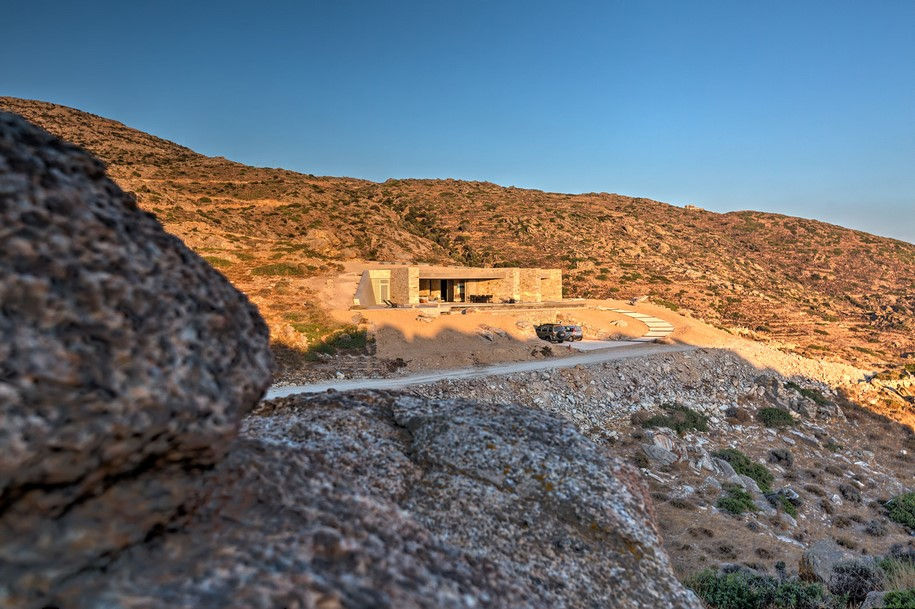
One wing with a surface of 65m2 comprises of the guest house, containing two bedrooms with ensuite bathrooms while the other, with a surface of 285m2 houses the main residence consisting of three bedrooms with ensuite bathrooms and the necessary functional spaces. In the unified living space, the kitchen, dining and a large sitting area are in an open plan layout. This space opens out through a large sliding glass panel to the semi-outdoors dining area, below the roof cantilever, in front of the pool. At the rear side of the residence, floor-to-ceiling glass walls overlook the excavated rocky incline, with skylights–horizontal layout sections from
the rooftop level, permitting natural light and ventilation into the undercut building section.
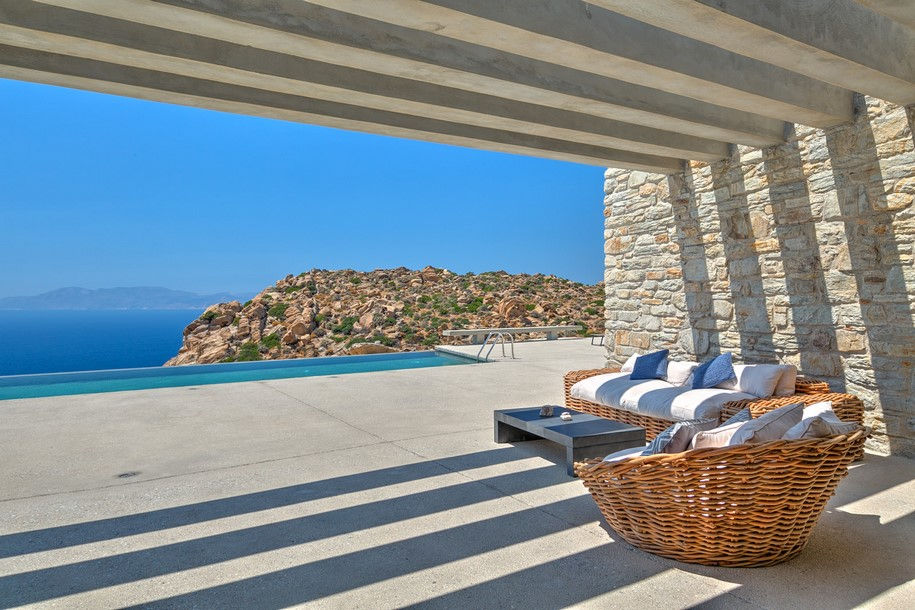
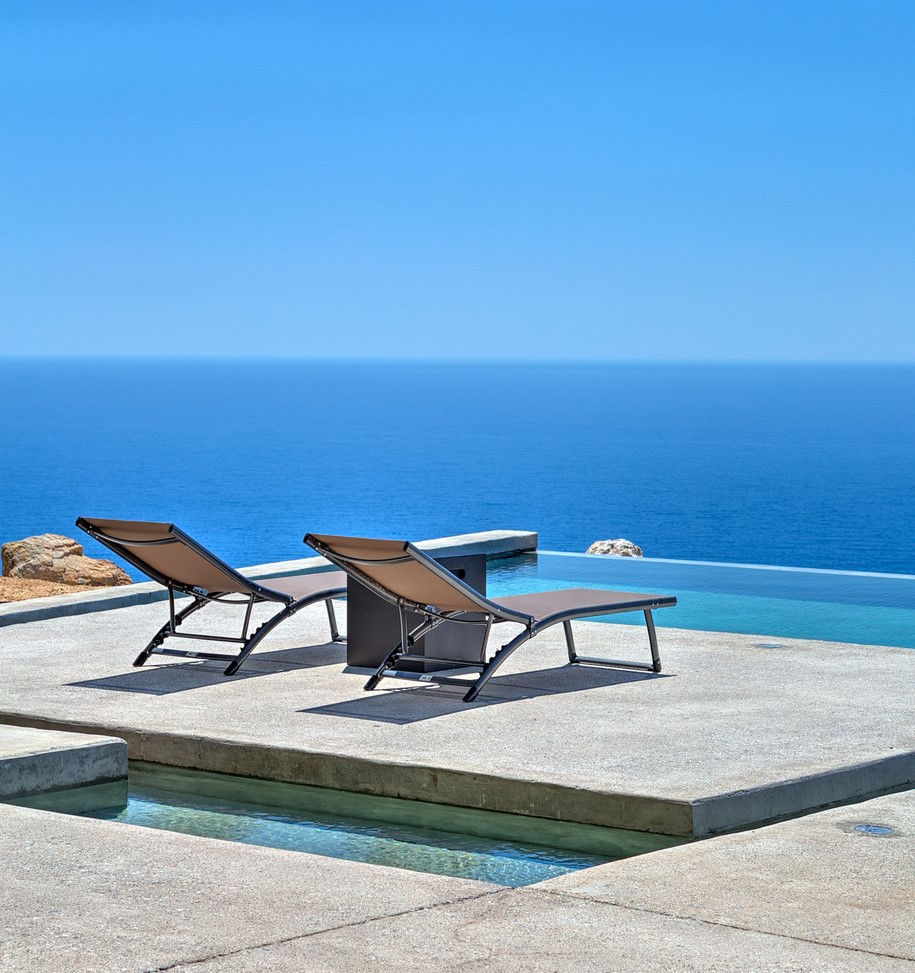
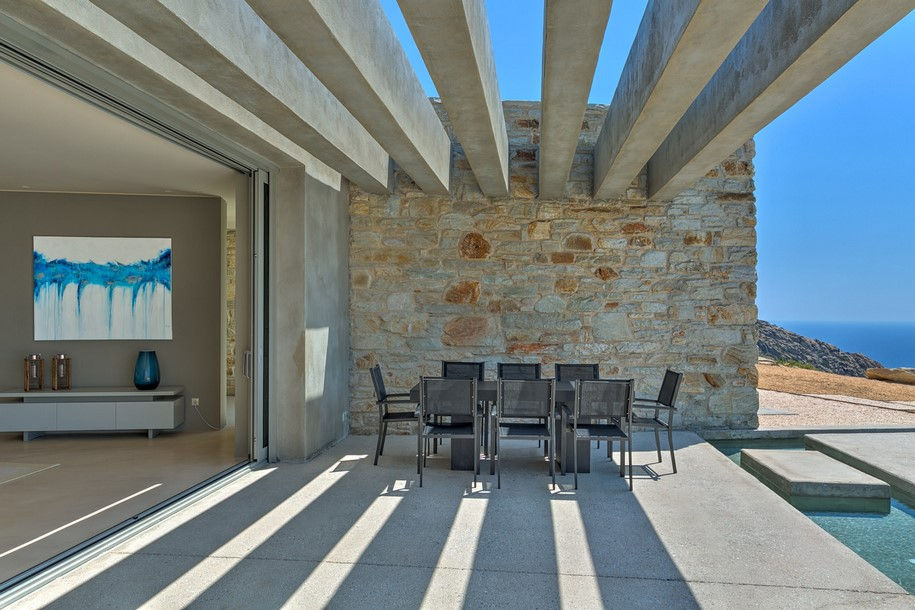
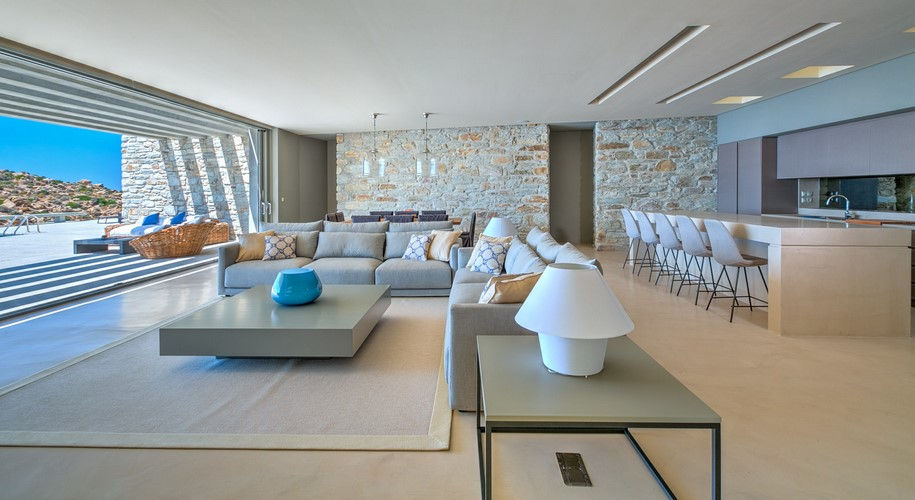
Spaces requiring maximum privacy are located there, such as bedrooms and bathrooms. The rooftops, by having the same vegetation and bioclimatic characteristics, aid in the restoration of the natural landscape. The residence has zero maintenance due to its selected materials, such as fare face concrete on external floors and stonework masonry, while it is challenged by natural elements solely on its orientation elevation. Internal surfaces in plasterboard, as well as the selected furniture and decorative elements have soft colourings that befit the surrounding landscape, creating an uninterrupted continuation between interior and exterior space, culminating in the views.
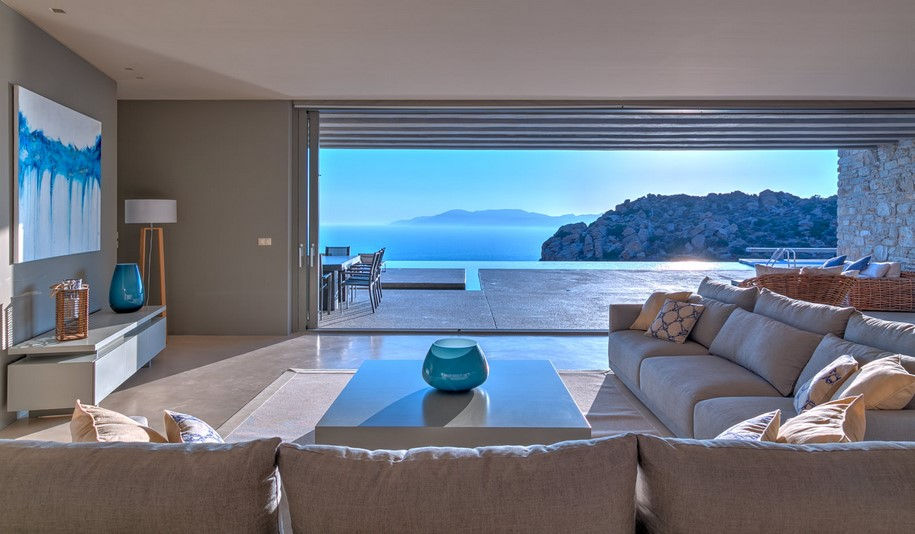
Facts & Credits:
Architectural design by Christos Vlachos
photos: George Fakaros – Instagram
associate architect: Work in Progress
Interior design: Io Theofilou
structural engineering: Κaterina & Linta Menag
E/M engineering: Manolis Agapakis
lighting engineering: Christos Vlachos – WIP
text: Christos Vlachos
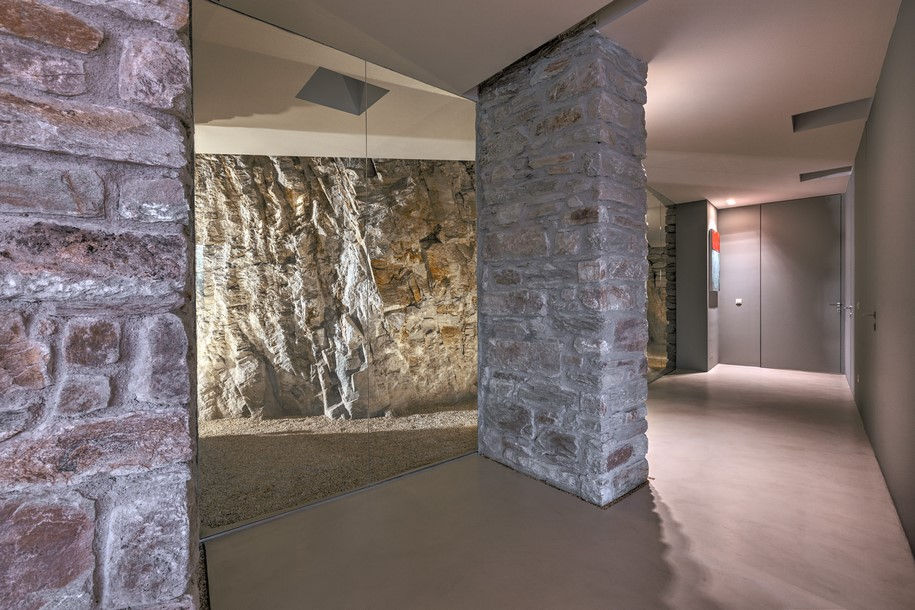
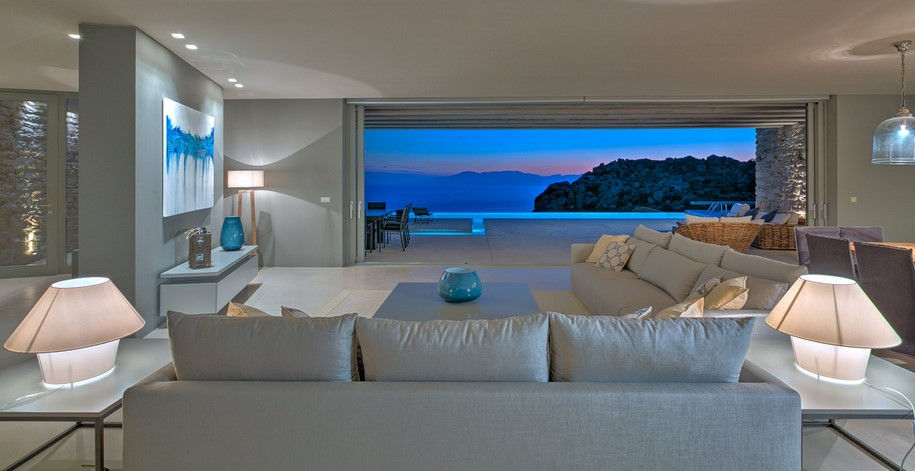
Η υπόσκαφη ισόγεια κατοικία επιφάνειας 350m2 βρίσκεται στην περιοχή Μυλοπότας της Ίου, σε επικλινές οικόπεδο µε νοτιοδυτικό προσανατολισμό και µαγευτική θέα στις υπόλοιπες Κυκλάδες και το Αιγαίο πέλαγος. Η λογική του σχεδιασμού επωφελήθηκε από την κλίση του οικοπέδου που κυμαίνεται μεταξύ 25-35%, τοποθετώντας την κατοικία με τρόπο που να αφήνει όσο το δυνατόν μικρότερο ίχνος στο τοπίο, που μετά την ανοικοδόμηση μοιάζει ανέγγιχτο, με τον κτιριακό όγκο να είναι υπόσκαφος στην πλευρά του δρόμου και να ανοίγεται προς την πισίνα με υπερχείλιση, τον περιβάλλοντα χώρο και τη θέα.
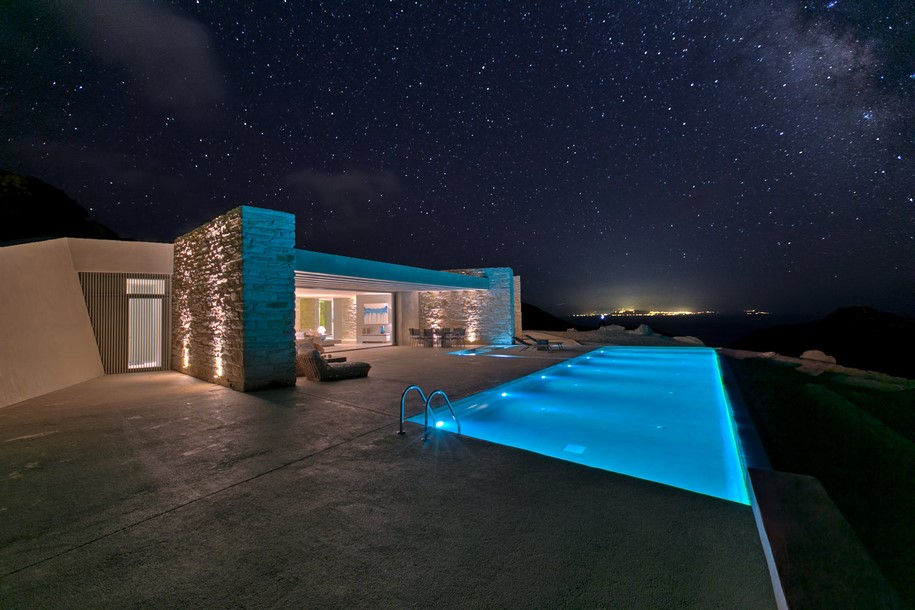
Η κατοικία χωρίζεται σε δυο πτέρυγες που τέμνονται από ακτινωτούς, προς το κέντρο της κάτοψης, τοίχους αντιστήριξης από λιθοδομή, προερχόμενη, όπως και τα περισσότερα υλικά κατασκευής, από τις εκσκαφές του αγροτεμαχίου. Η μια πτέρυγα επιφάνειας 65m2 περιλαμβάνει τον ξενώνα, με δύο υπνοδωμάτια με en-suite λουτρά και η άλλη, επιφάνειας 285m2 φιλοξενεί την κύρια κατοικία που αποτελείται από τρία υπνοδωμάτια με en-suite λουτρά και τους απαραίτητους λειτουργικούς χώρους.
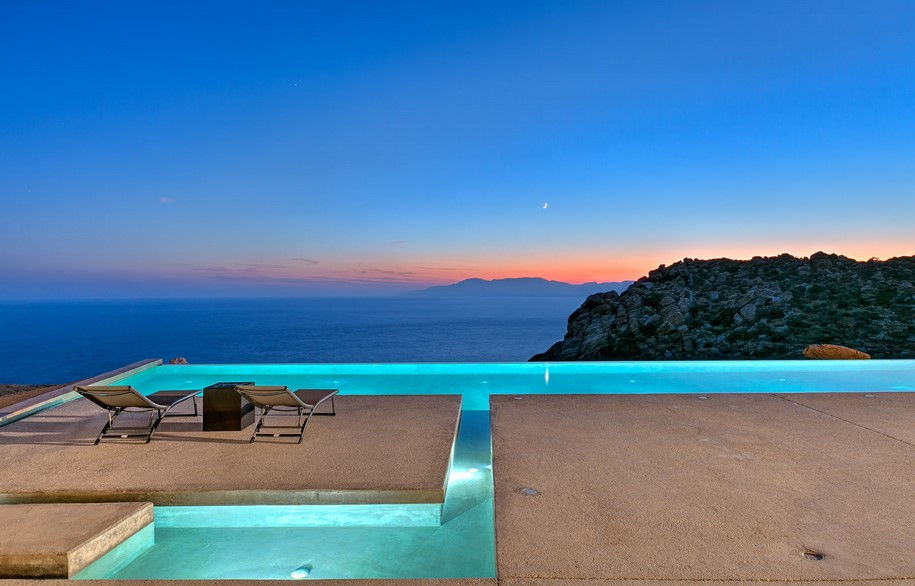
Στον ενιαίο χώρο διημέρευσης βρίσκονται η κουζίνα, η τραπεζαρία και ένα ευρύχωρο καθιστικό σε ανοιχτή διάταξη. Ο χώρος αυτός εκτονώνεται με μεγάλο συρόμενο άνοιγμα προς την ημιυπαίθρια τραπεζαρία, κάτω από την προβολή του δώματος, μπροστά από την πισίνα. Στην πίσω πλευρά της κατοικίας, γυάλινοι τοίχοι από την οροφή ως το εσωτερικό δάπεδο βλέπουν στο όρυγμα της βραχώδους πλαγιάς, με φωταγωγούς-τομές σε οριζόντια διάταξη από το επίπεδο των δωμάτων, που επιτρέπουν το φυσικό φωτισμό και τον αερισμό του υπόσκαφου τμήματος.
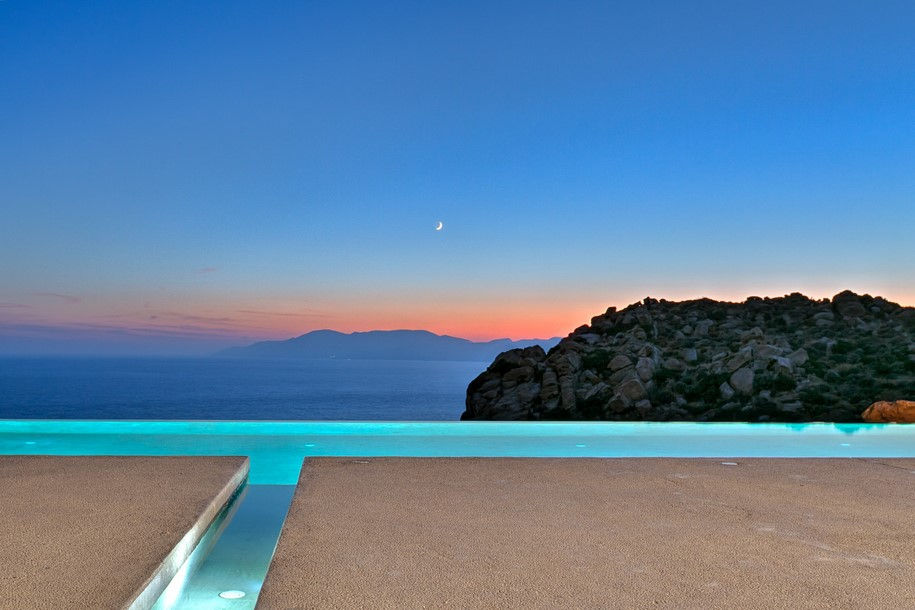
Εκεί τοποθετούνται οι χώροι που χρήζουν μεγαλύτερης ιδιωτικότητας, όπως τα υπνοδωμάτια και τα λουτρά. Τα δώματα αποτελούν την επαναφορά του φυσικού τοπίου, έχοντας την ίδια βλάστηση και τα βιοκλιματικά χαρακτηριστικά του. Η κατοικία έχει μηδενική συντήρηση λόγω της επιλογής υλικών όπως το χτυπητό beton στα εξωτερικά δάπεδα και η πέτρα στην τοιχοποιία, ενώ βάλλεται από τα φυσικά στοιχεία μόνο στην όψη του προσανατολισμού της. Οι εσωτερικές επιφάνειες από γυψοσανίδα, καθώς και τα επιλεγμένα έπιπλα και διακοσμητικά στοιχεία έχουν απαλούς χρωματισμούς που συνάδουν με το περιβάλλον τοπίο, δημιουργώντας μια απρόσκοπτη συνέχεια του εσωτερικού με τον εξωτερικό χώρο με αποκορύφωση τη θέα.
READ ALSO: Daily Dose: a Street Coffee Shop in the Center of Kalamata by Andreas Petropoulos