Tense Architecture Network took part in the Open Architectural Design Competition for the design of a “New nursery station building of Papagos Cholargos Municipality”, a nursery design that seamlessly connects indoor and outdoor spaces, providing a safe yet open environment for children. The building’s layout follows the proportions of a square and complements the adjacent Cultural Center. A perimetrical pergola adds greenery and connects the nursery with its surroundings.
-text by the authors
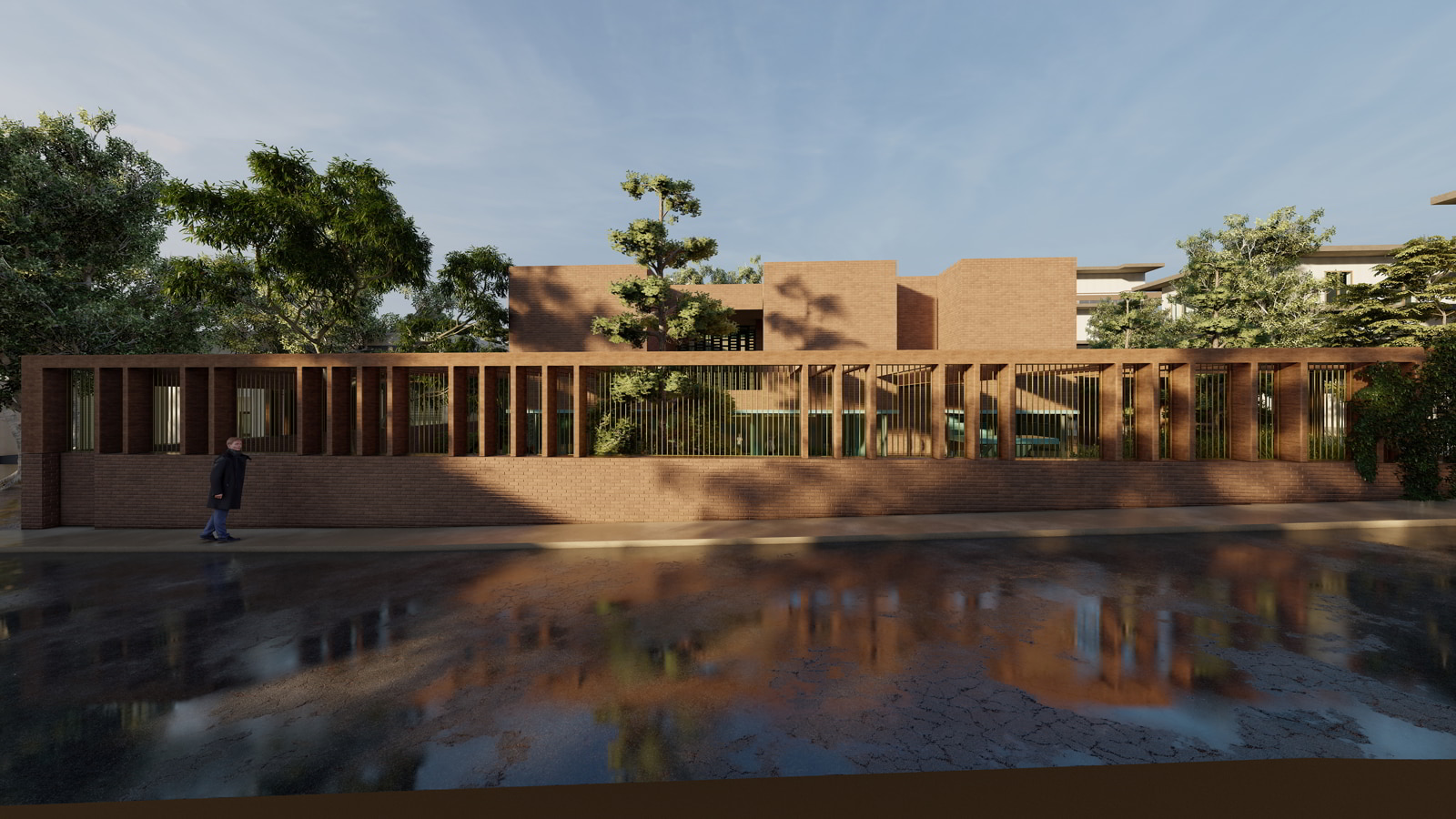
Nursery, a space for children, protected, introverted but also porous – in dialogue with the outside world, the light, the plants, the earth. A space that proposes a new relationship between the children’s reception areas and the surrounding urban fabric: from the city’s scale to the toddlers’ scale and vice versa, a building that transitions smoothly from one to the other, is required. Taking advantage of the natural slope of the ground, this transition happens by slightly submerging the ground floor in relation to the open corner of the field, so that a large inward-facing and grounded outdoor space is created. The double-height volume, occupied by the main functions of the nursery, is situated with all of its sides open and free.
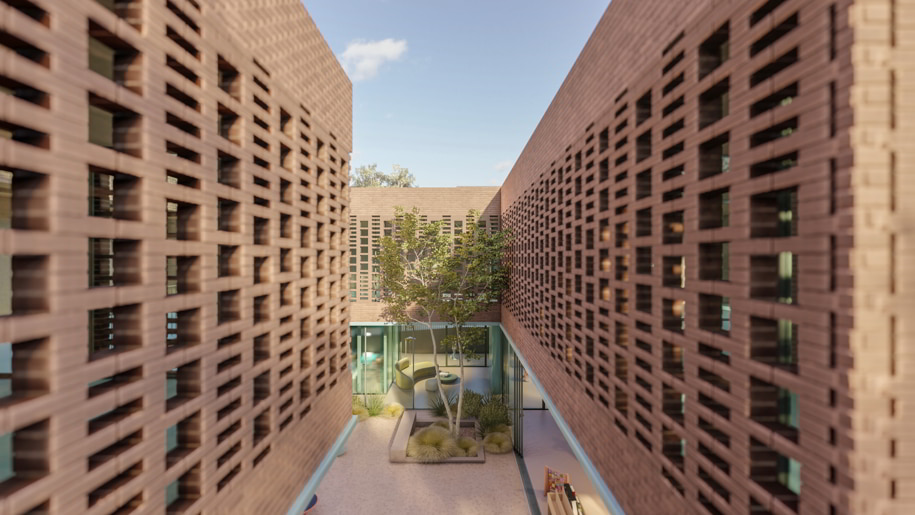
The solid volume is sculpted by the movement of the sun, creating individual spaces, openings and courtyards on the first floor, while it completely opens up towards those on the ground floor. The playful volume signifies a low, receptive, public building that is warm in its materiality – a welcoming space for children embraced by greenery: The perimetrical courtyard flows into the center of the building’s volume and is shaded by a single pergola which describes a solid and claims the entire field. The courtyard is protected from the city and becomes one with the interior – creating a microcosm. The porous solid as a façade, replaces the fencing. The Nursery is perceived as a one-storey structure, despite the fact that the functional requirements organically arrange the space in two levels.
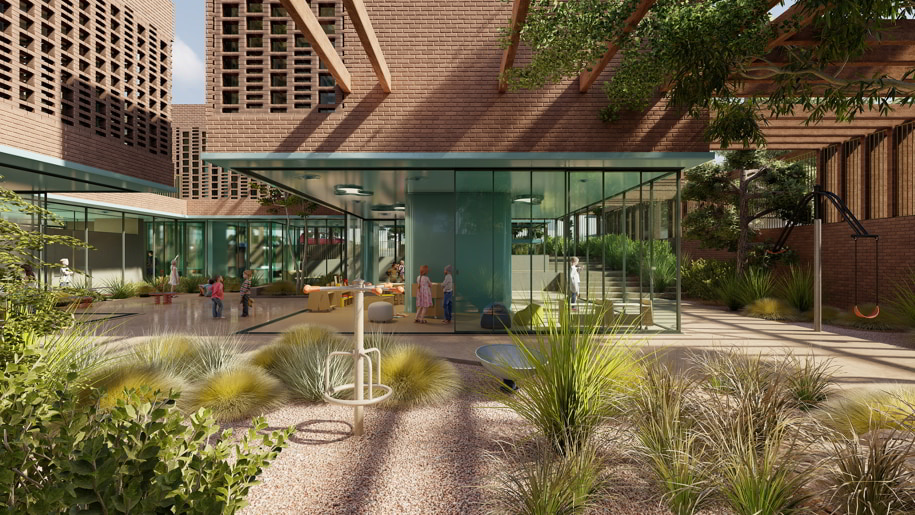
Given the greenery of the field, the area where the Nursery will be situated is unambiguously defined with the general proportions of a square, while the surrounding volumes are mainly rectangular. The given field completes the corner of an elongated building block and is free on its two sides – on Efesos and Eleftherios Venizelos streets. Its third side is adjacent to Papagou Cultural Center and furthermore to the park.
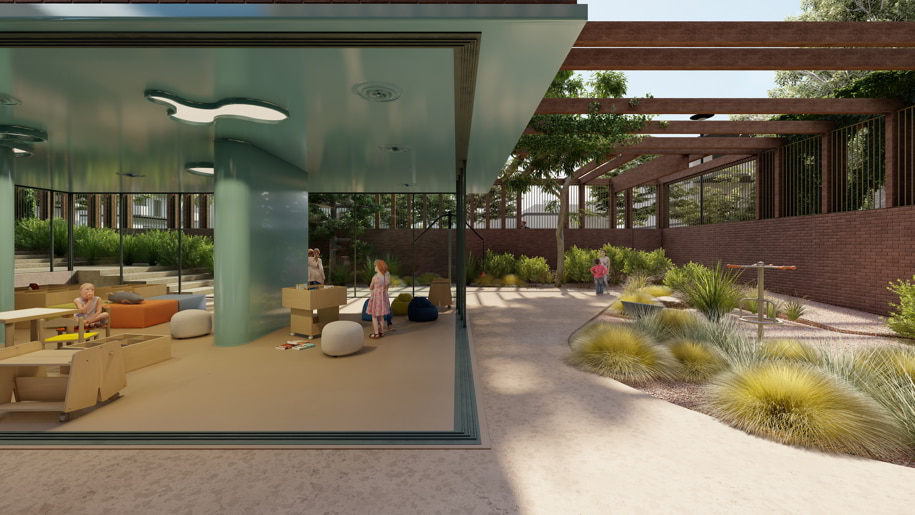
The centrally located, low volume of the nursary visually acts as a continuation of the Cultural center – conceivably extending the public space and its functions. Taking into account the structure and scale of the city, the basic layout of the building is created by following the square shape that defines the contour of the field – equidistant by 3.4 meters from the two lateral rear boundaries, it maintains the building line at Ephesus and El. Venizelos streets.
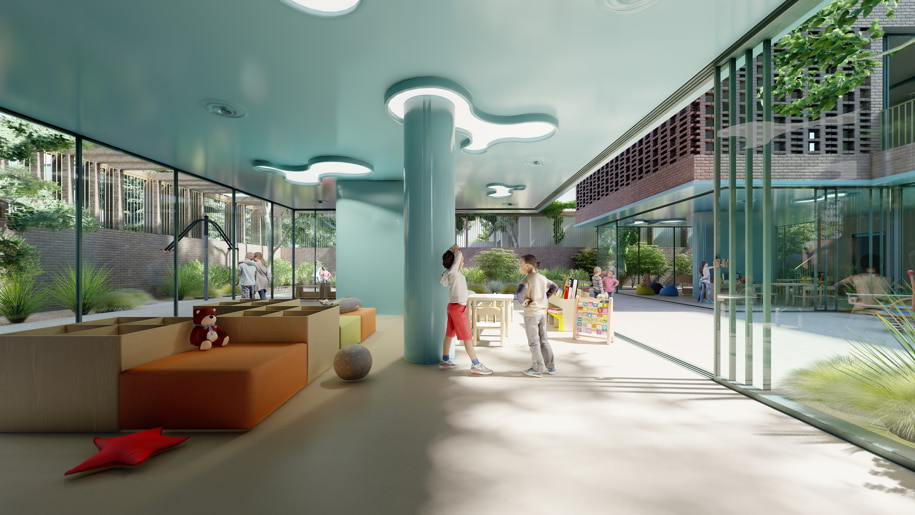
The sculpting of the more compact level into several individual volumes softens the presence of a single mass by creating a micro-scale of spaces and functions. The public space carefully flows into the interior of the building after it is filtered by a slight submersion – but also visually, by the pergola and vegetation.
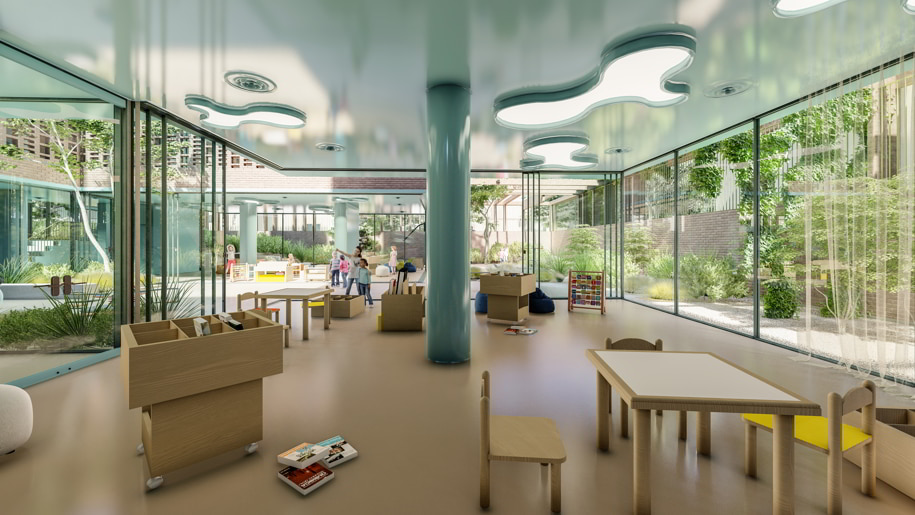
The perimetrical, verdant pergola complements the free on its sides building, as a porous embrace, while in combination with the trees it complements the surrounding planting. A new green space, functionally linked to the Nursery but also visually present in its neighborhood, is created.
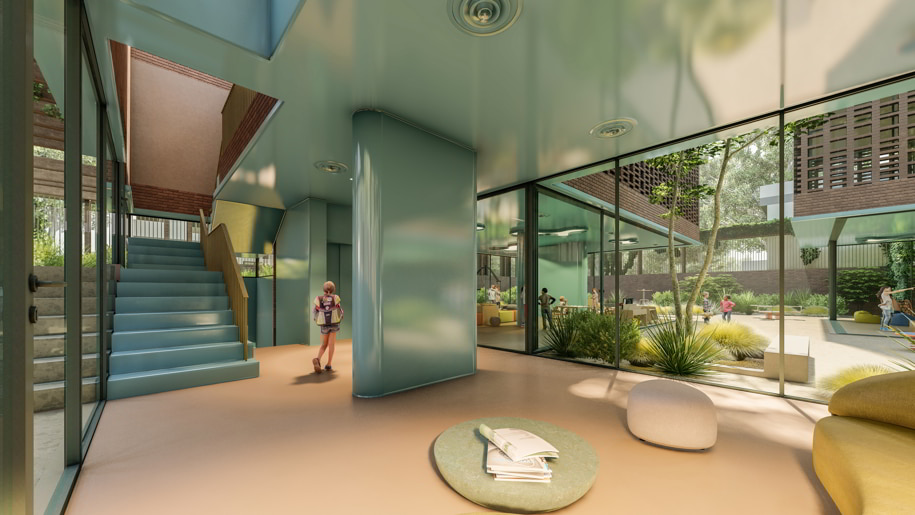
Facts & Credits
Project title: Nursery at Papagou
Project type: Architecture competition
Architecture: Tense Architecture Network
Project Team: Tilemachos Andrianopoulos, Konstantinos Xanthopoulos, Christos Voutsas, Dimitra Charmantzi, Αlexandros Gravalos
Structural Design: Athanasios Kontizas
Mechanical Engineer: Stavros Livadas _ TEAM
Το αρχιτεκτονικό γραφείο Tense Architecture Network έλαβε μέρος στον Ανοιχτό Αρχιτεκτονικό Διαγωνισμό για το σχεδιασμό ενός νέου βρεφονηπιακού σταθμού στου Παπάγου. Το γραφείο σχεδιασε έναν βρεφονηπιακό σταθμόπου αποτελεί έναν προστατευμένο και εσωστρεφή χώρο για παιδιά, και ταυτόχρονα συνδέεται με τον έξω κόσμο και τη φύση. Ο χώρος σχεδιάζεται έτσι ώστε να μεταβαίνει ομαλά από την πόλη στην κλίμακα των νηπίων. Η προσθήκη ενός περιμετρικού πράσινου χώρου και πέργκολας ενισχύει την ενσωμάτωση του κτιρίου στο περιβάλλον.
-κείμενο από τους δημιουργούς
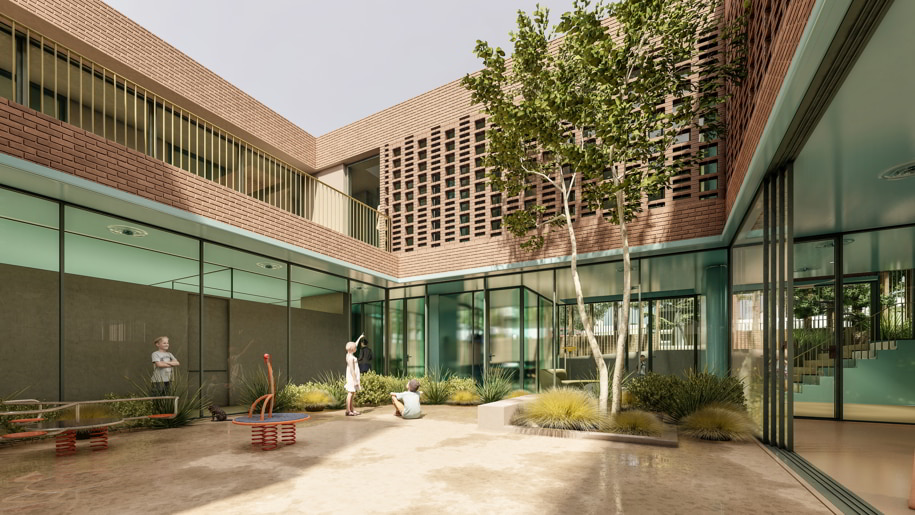
Βρεφονηπιακός σταθμός, ένας χώρος για παιδιά, προστατευμένος, εσωστρεφής αλλά και πορώδης -σε διάλογο με τον έξω κόσμο, με το φως, με τη φύτευση, με τη γη. Ένας χώρος που προτείνει μία νέα σχέση ανάμεσα στους χώρους υποδοχής των παιδιών και τον αστικό ιστό: από την πόλη στην κλίμακα των νηπίων και αντιστρόφως δημιουργείται η απαίτηση ενός κτιρίου που θα μεταβαίνει από το ένα στο άλλο ομαλά. Εκμεταλλευόμενη την φυσική κλίση του εδάφους, η μετάβαση αυτή πραγματοποιείται με την ελαφρά βύθιση του ισογείου χώρου σε σχέση με την ελεύθερη γωνία του πεδίου, ώστε να προκύψει ένας μεγάλος υπαίθριος χώρος εσωστρεφής και γειωμένος. Πανταχόθεν ελεύθερα χωροθετείται ο όγκος διπλού ύψους, που καταλαμβάνεται από τις κύριες λειτουργίες του βρεφονηπιακού σταθμού.
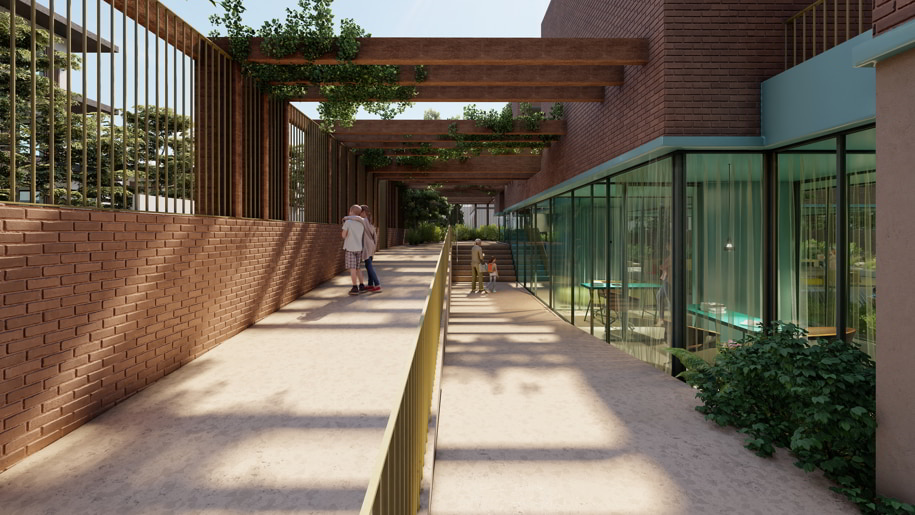
Ο συμπαγής όγκος σμιλεύεται από την κίνηση του ήλιου, δημιουργώντας επιμέρους χώρους, ανοίγματα και αυλές στον όροφο, ενώ απελευθερώνεται απόλυτα προς αυτές στο ισόγειο. Η παιγνιώδης ογκοπλασία σηματοδοτεί ένα χαμηλό, δεκτικό, θερμό στην υλικότητά του δημόσιο κτίριο – έναν φιλόξενο χώρο για παιδιά που εναγκαλίζεται από το πράσινο: Η περιμετρική αυλή διαρρέει στο κέντρο της μάζας του κτιρίου και σκιάζεται από μια ενιαία πέργκολα η οποία περιγράφει ένα στερεό και διεκδικεί το σύνολο του πεδίου. Η αυλή είναι προστατευμένη από την πόλη και γίνεται ένα με το εσωτερικό δημιουργώντας έναν μικρόκοσμό. Το πορώδες στερεό ως όψη -αντικαθιστά την περίφραξη. Ο Βρεφονηπιακός σταθμός γίνεται αντιληπτός ως μια μονώροφη δομή, παρά το γεγονός ότι οι λειτουργικές απαιτήσεις καλούν τον χώρο να διαρθρωθεί σε δύο στάθμες.
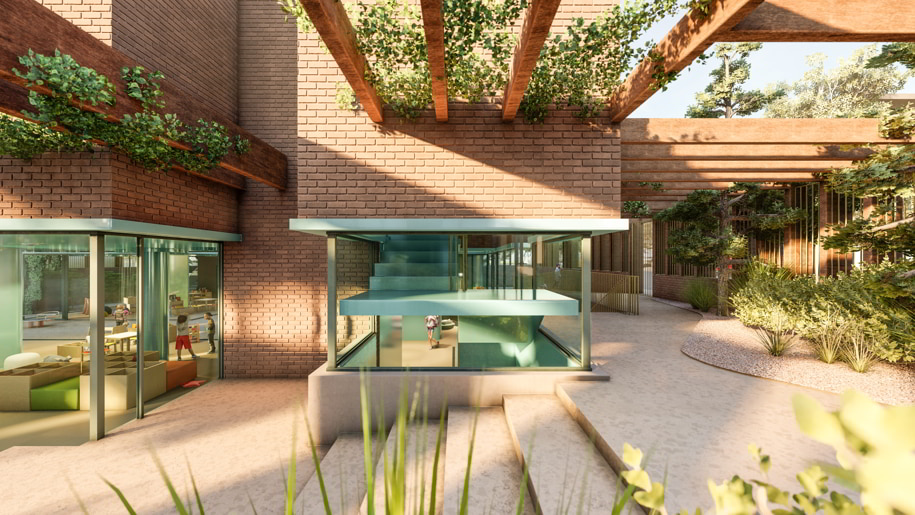
Με δεδομένες τις πρασιές του πεδίου, η περιοχή που δύναται να κατασκευαστεί ο Βρεφονηπιακός σταθμός είναι σχεδόν μονοσήμαντα ορισμένη με γενικές αναλογίες τετραγώνου, ενώ οι περιβάλλοντες όγκοι είναι κυρίως ορθοκανονικοί. Το δοθέν πεδίο ολοκληρώνει την γωνία ενός επιμήκους οικοδομικού τετραγώνου και είναι ελεύθερο από τις δύο του πλευρές -επί των οδών Εφέσου και Ελευθερίου Βενιζέλου.
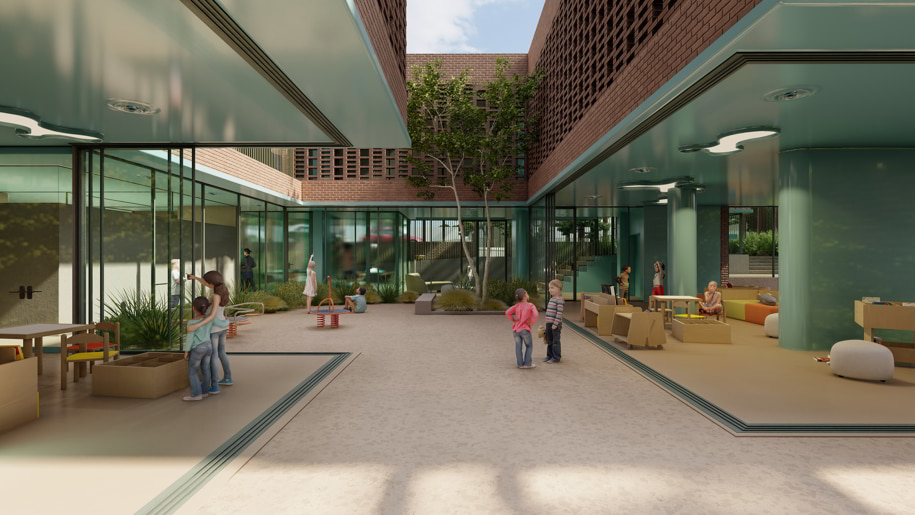
Η τρίτη πλευρά βρίσκεται σε γειτνίαση με το Πολιτιστικό κέντρο Παπάγου και κατ’ επέκτασιν με το πάρκο. Ο κεντρικά τοποθετημένος, χαμηλός όγκος του νέου σταθμού λειτουργεί ως οπτική συνέχεια του Πολιτιστικού κέντρου -επεκτείνοντας νοητά τον δημόσιο χώρο και τις λειτουργίες του. Λαμβάνοντας υπόψιν την δομή και την κλίμακα της πόλης, το τετράγωνο που oρίζει το περίγραμμα του πεδίου ακολουθείται και στη βασική χάραξη του κτιρίου – το οποίο ισαπέχει κατά 3,4 μέτρα από τα δύο πίσω πλευρικά όρια και διατηρεί την οικοδομική γραμμή στις οδούς Εφέσου και Ελ. Βενιζέλου. Η σμίλευση του συμπαγέστερου ορόφου σε επιμέρους όγκους αμβλύνει την αίσθηση της ενιαίας μάζας δημιουργώντας μικροκλίμακα χώρων και λειτουργιών.
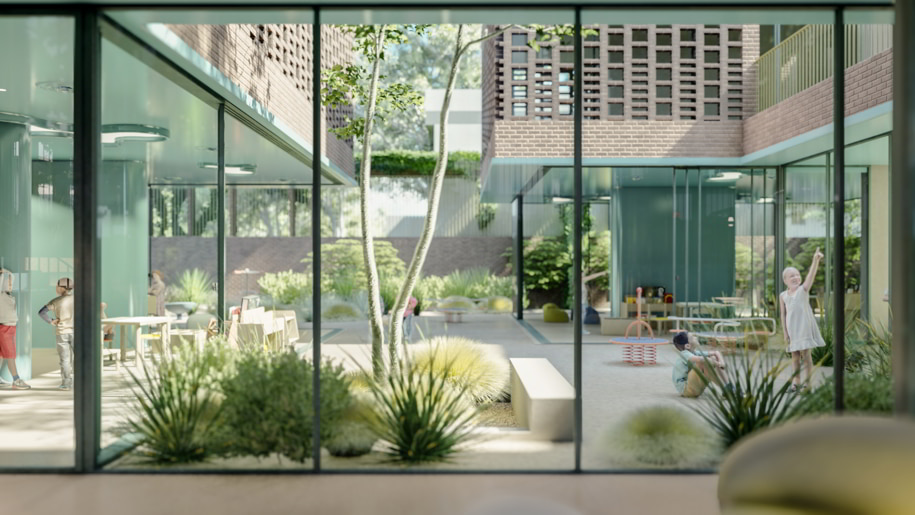
Ο δημόσιος χώρος διαρρέει ελεγχόμενα στο εσωτερικό του κτιρίου αφού πρώτα φιλτράρεται από την ελαφρά βύθιση – αλλά και οπτικά, από την πέργκολα και τη βλάστηση. Η περιμετρική, κατάφυτη πέργκολα έρχεται να συμπληρώσει ως πορώδης αγκαλιά το πανταχόθεν ελεύθερο κτίριο, ενώ σε συνδυασμό με τα δέντρα συμπληρώνει την περιβάλλουσα φύτευση. Ένας νέος χώρος πρασίνου, λειτουργικά δεμένος με τον σταθμό αλλά και οπτικά παρόν στην γειτονιά, δημιουργείται.
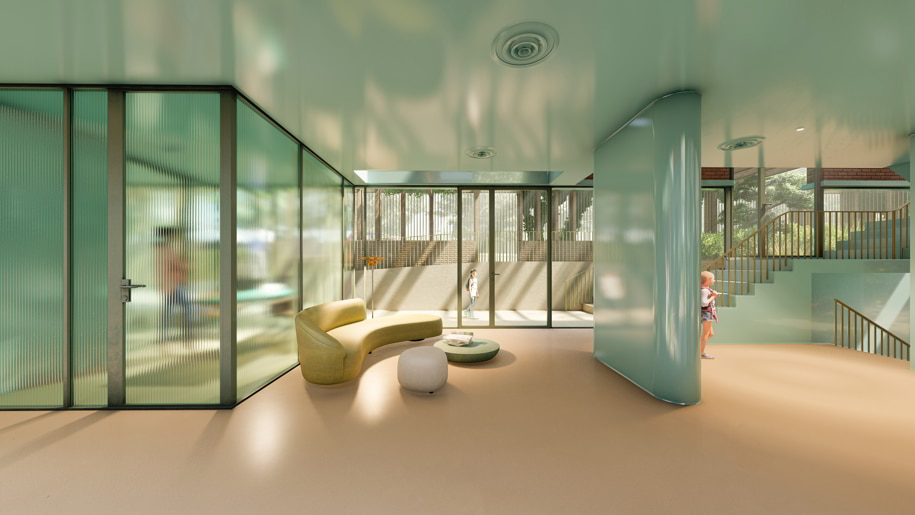
Σχέδια
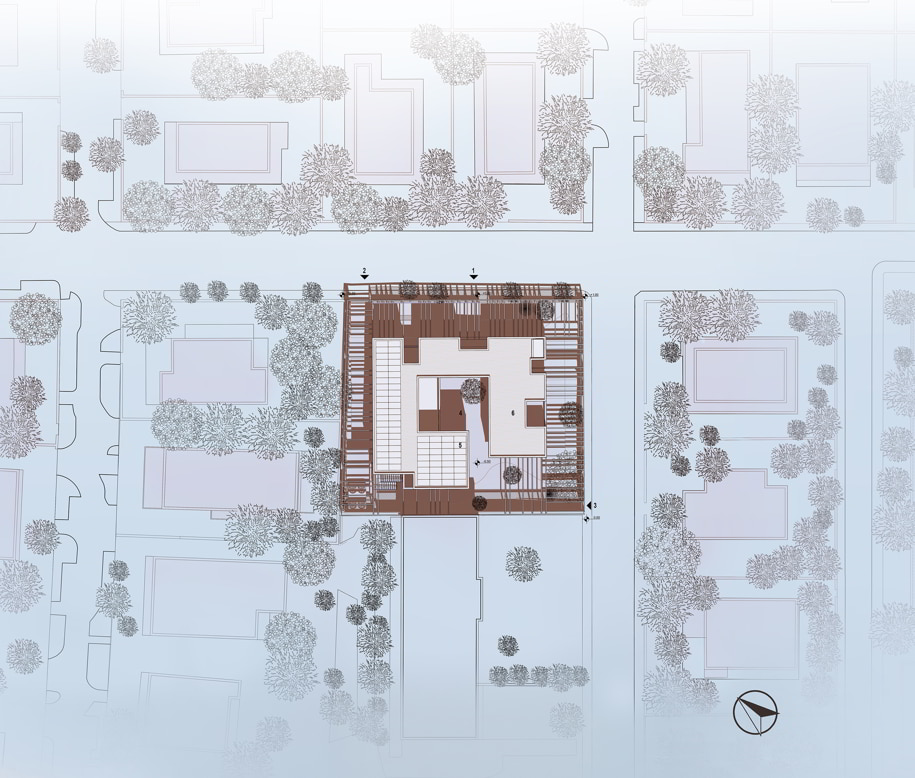
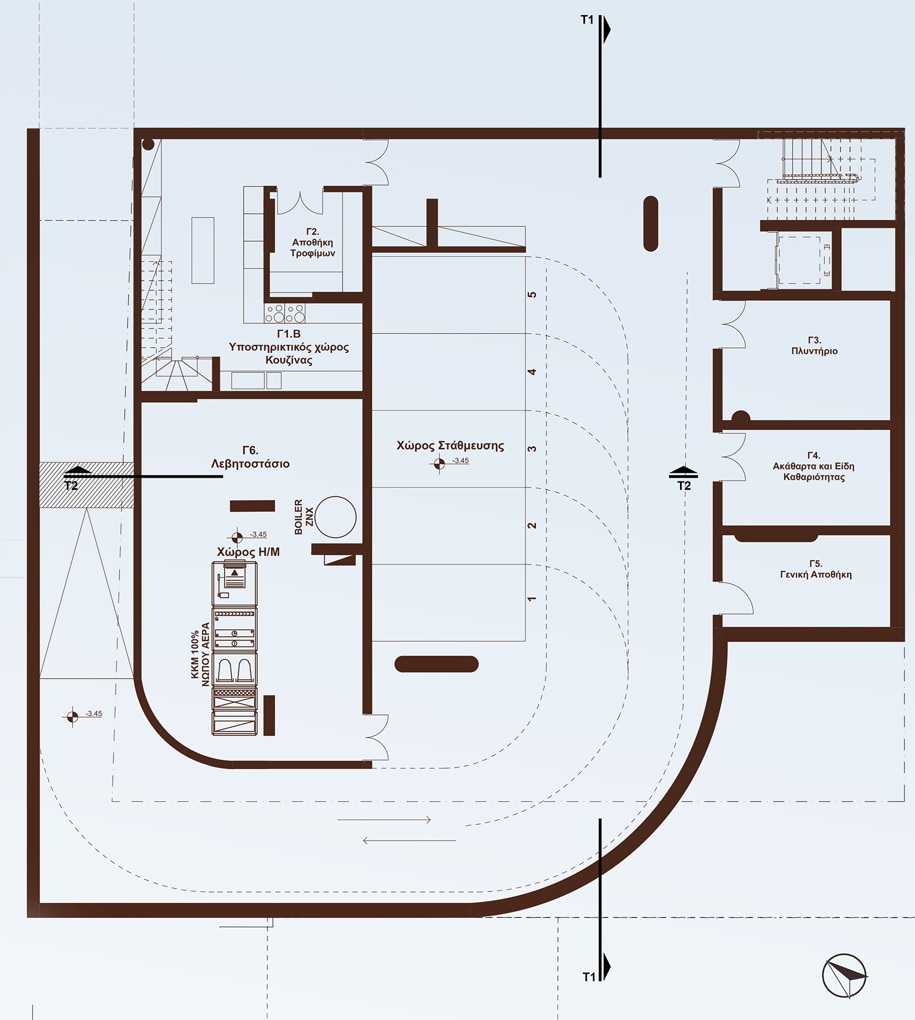
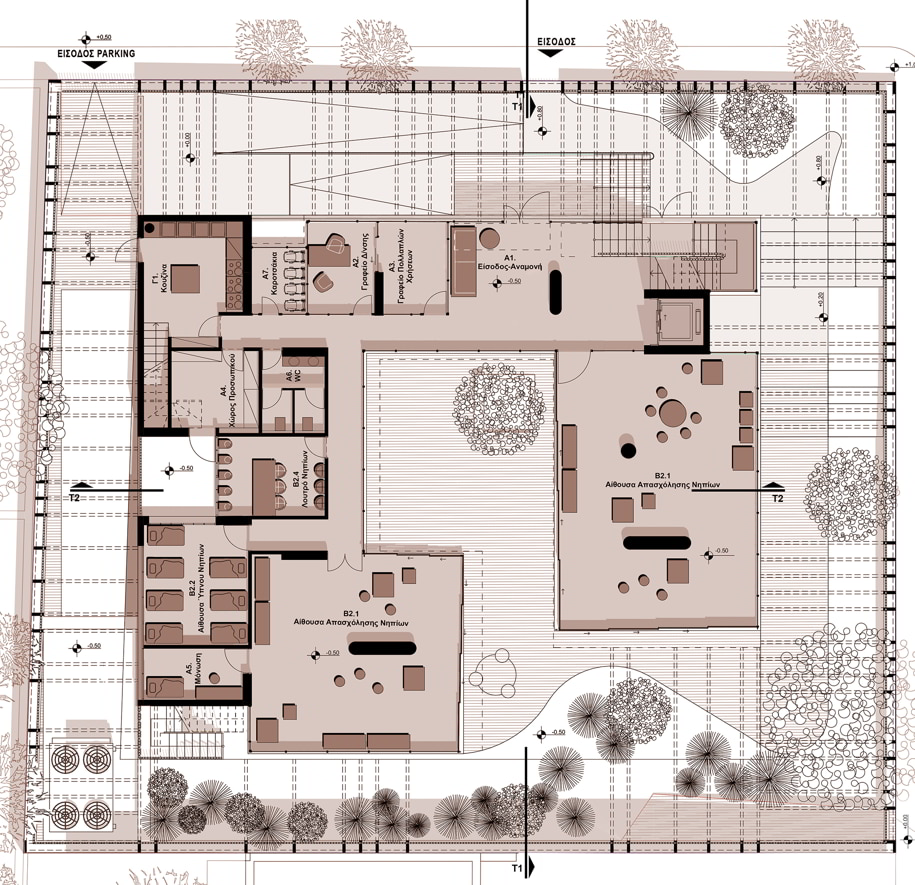
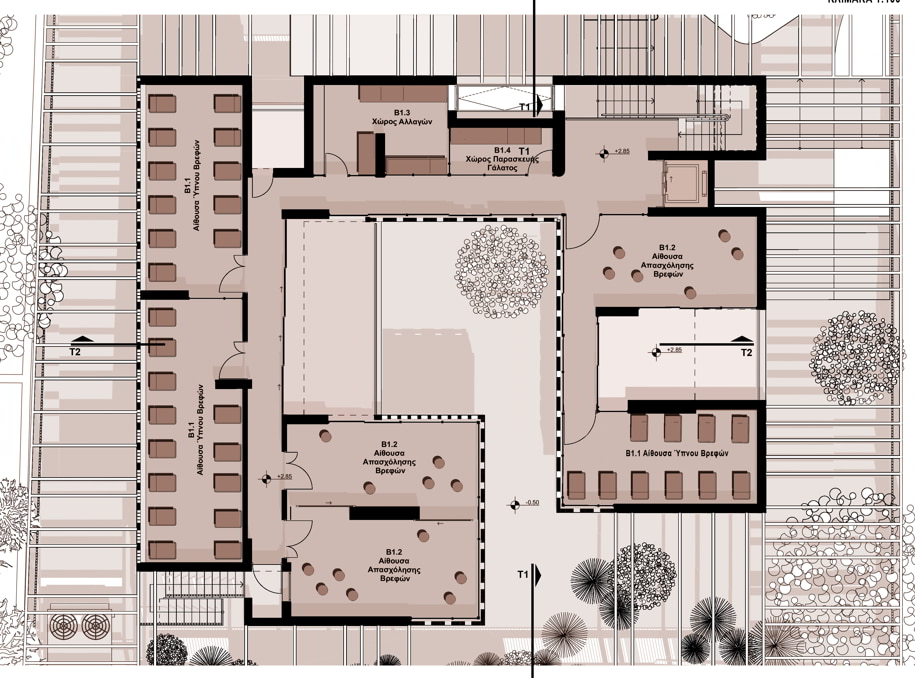

Στοιχεία έργου
Τίτλος έργου: Βρεφονηπιακός σταθμός στου Παπάγου
Τύπος έργου: Αρχιτεκτονικός διαγωνισμός
Αρχιτεκτονική: Tense Architecture Network
Ομάδα έργου: Τηλέμαχος Ανδριανόπουλος, Κωνσταντίνος Ξανθόπουλος, Χρήστος Βουτσάς, Δήμητρα Χαρμαντζή, Αλέξανδρος Γράβαλος
Στατικά: Αθανάσιος Κοντιζάς
Μηχανολογικά: Σταύρος Λιβαδάς _ TEAM
READ ALSO: Casa Vertical in Porto, Portugal | Tsou Arquitectos