In a 1989s residential building in Milan, owned by a young Italian historian, Olbos Studio designed a high-end apartment. The studio transformed the post-modern apartment according to the clients needs and wishes. Architectural design is defined by natural light, the apartment’s characteristic post-modern geometries and hidden pocket spaces, while sophisticated colours create an elegant and warm aesthetic.
-text by the architects
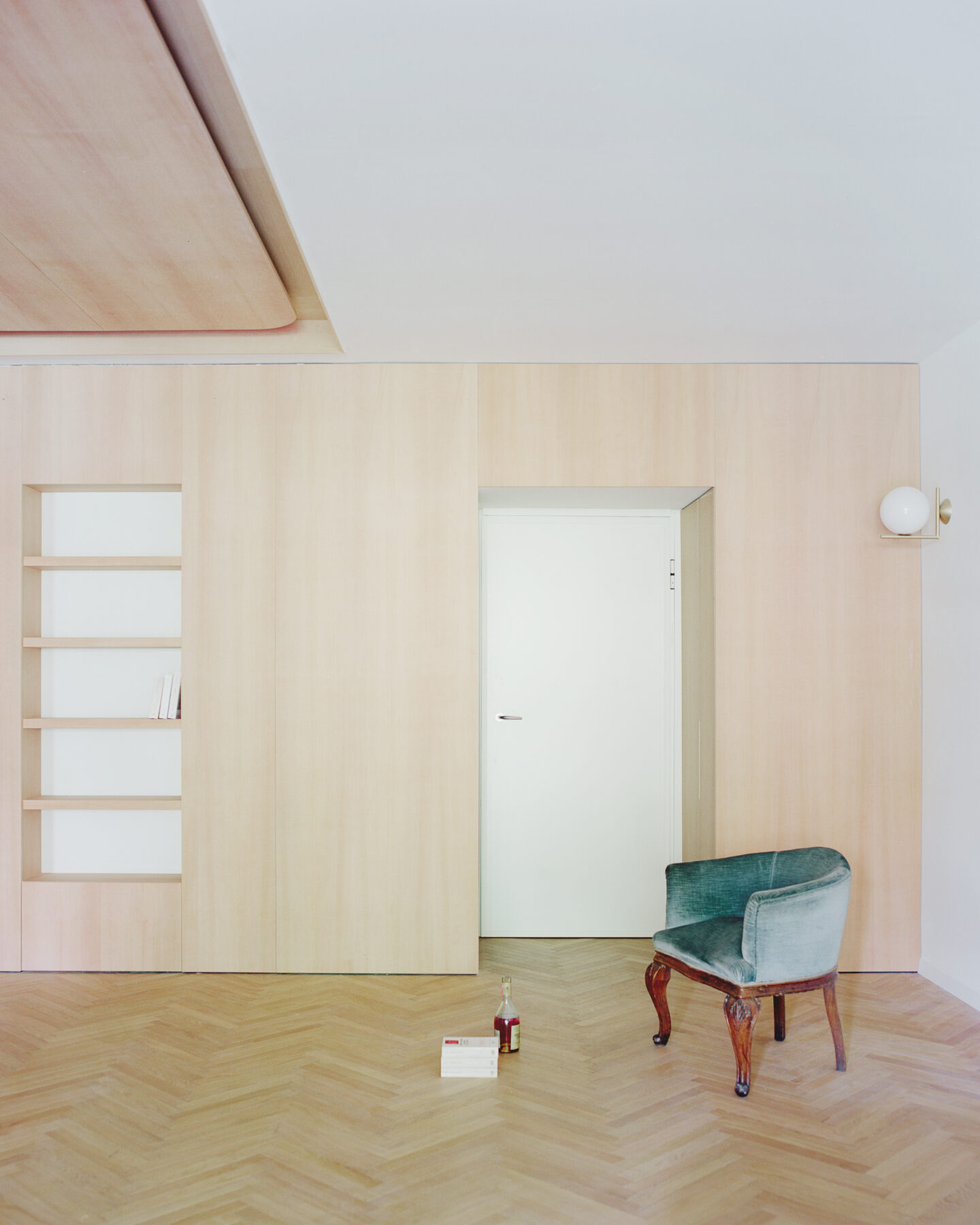
From a Brooklyn neighbourhood known for its typical brownstones on the West-side of Prospect Park, Olbos Studio completes the renovation of a double-exposed apartment in a high-end 1989 residential building for a young Italian historian who works as sport events planner, right in front of San Siro, the soccer stadium of Milan.
The building is characterised by post-modern pure geometries and brutalist-like concrete circular planters that are replicated on each apartment’s loggia overlooking the shared garden and swimming pool.
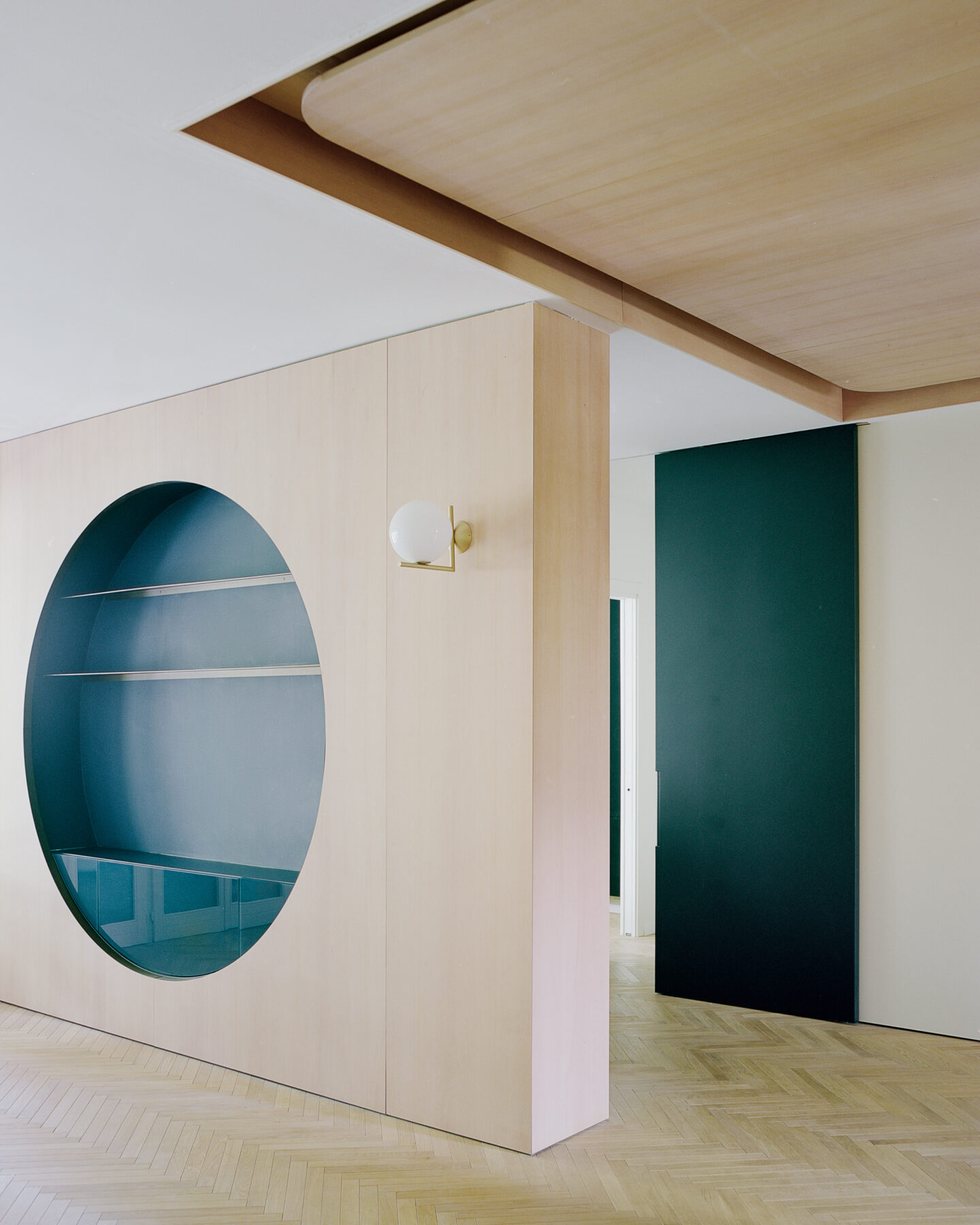
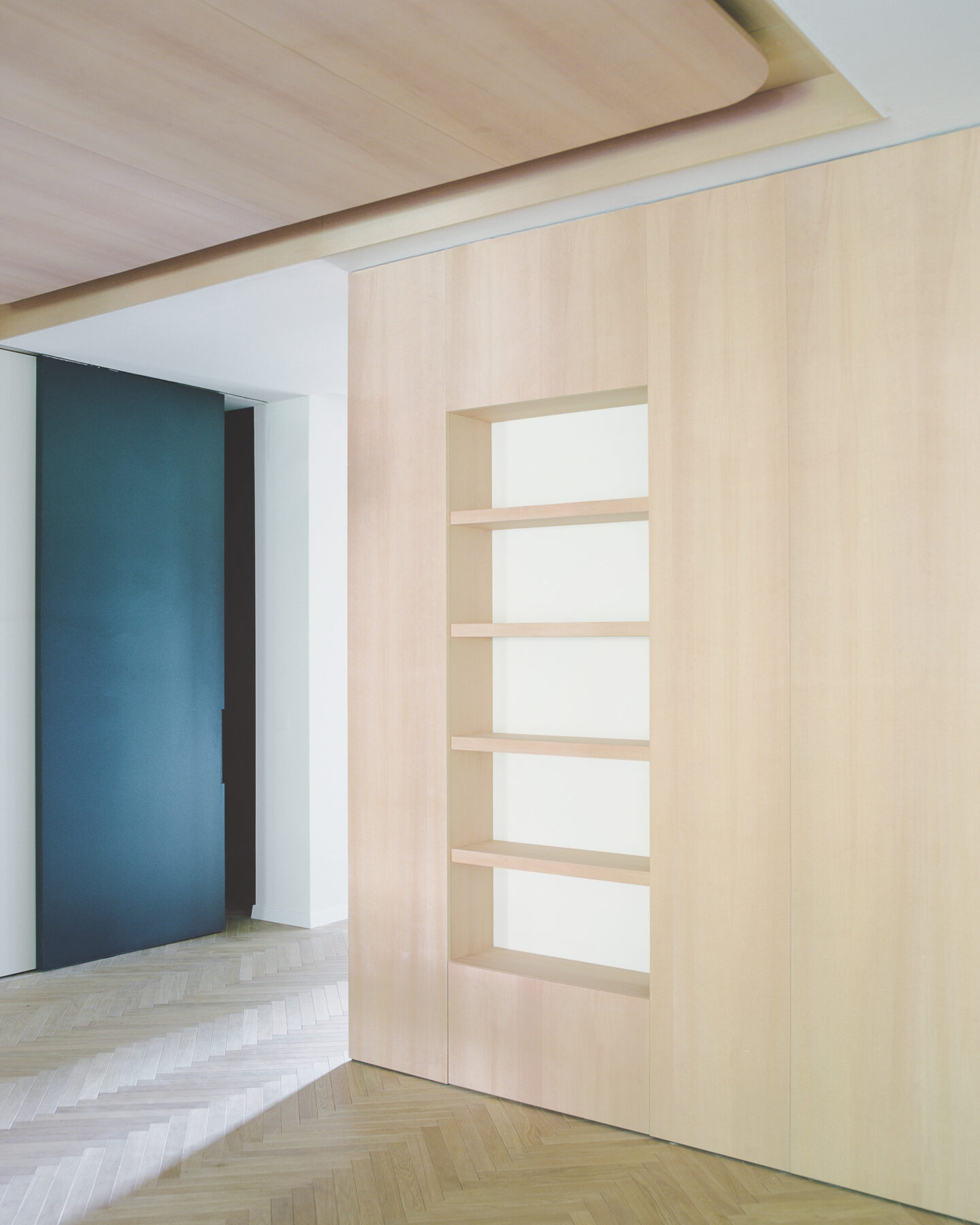
The original apartment presented curious ornamental corner closets and an unpractical wide marble column in front of the entrance door, which was at the center of an outdated system of lowered soffits and fake side columns, without any structural purpose. These aspects, the deep loggias on the only two sides with windows, and the distribution made the apartment very dark and allowed only little natural light in.
The owner’s request was to eliminate the triangular closets, to exploit natural light as much as possible and to add a comfortable Dining Room. He showed an interest for curvilinear shapes since the early stages of design and informed the architect of his intention to be surrounded by his collection of over five hundred books.
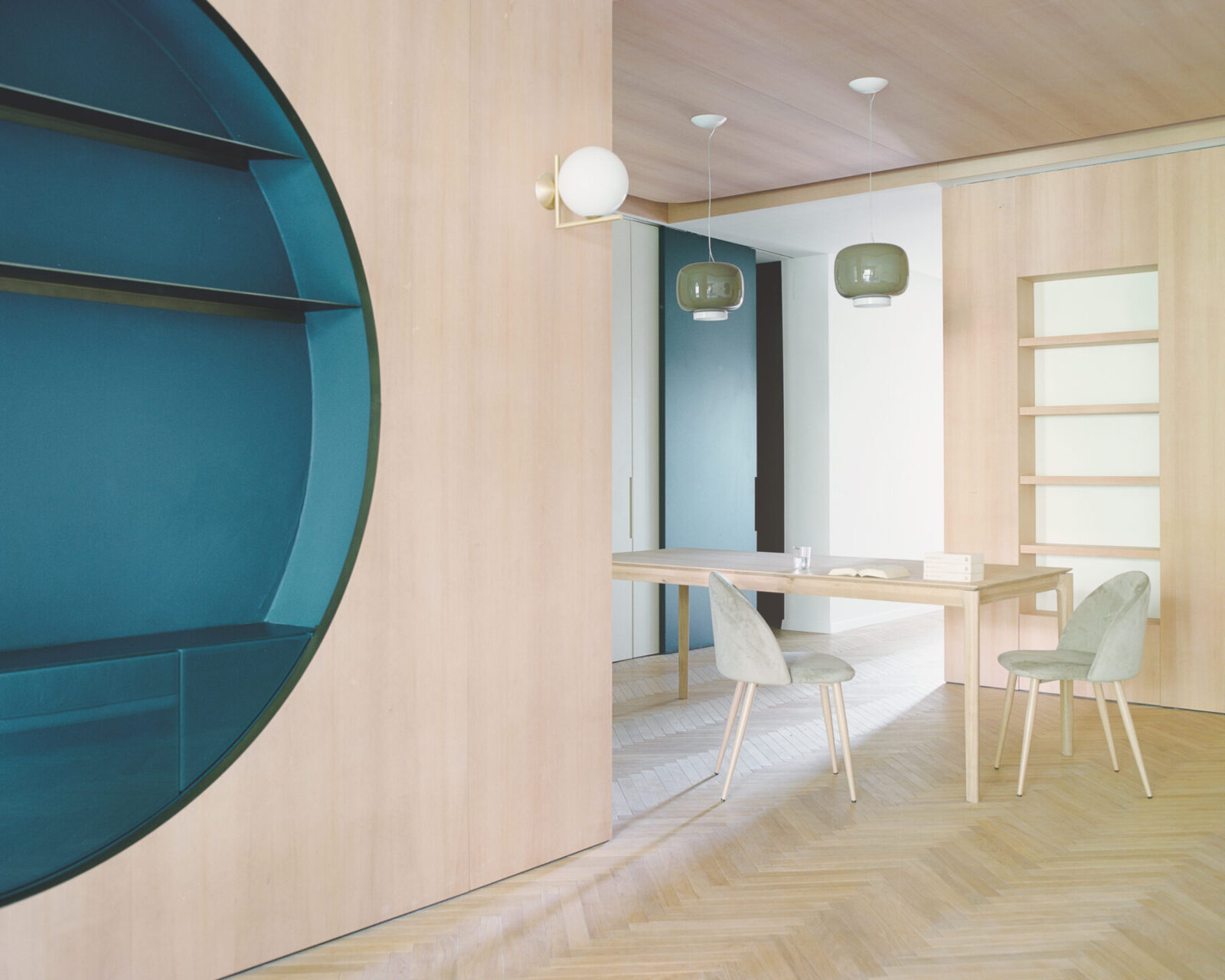
Olbos Studio proposed to place the new Dining Room at the center of the apartment and to remove all the non-structural elements and some partitions in order to maximise the presence of natural light in all the living spaces, while maintaining a hierarchy of proportions that was in harmony with the original building. Given the long rectangular shape of the floor plan, with windows only at the shorter sides, it appeared crucial to find a strategy to bring the presence of light also to the center of the apartment, so the new Dining Room is only virtually defined by a warm Hemlock soffit, without vertical obstructions to the windows.
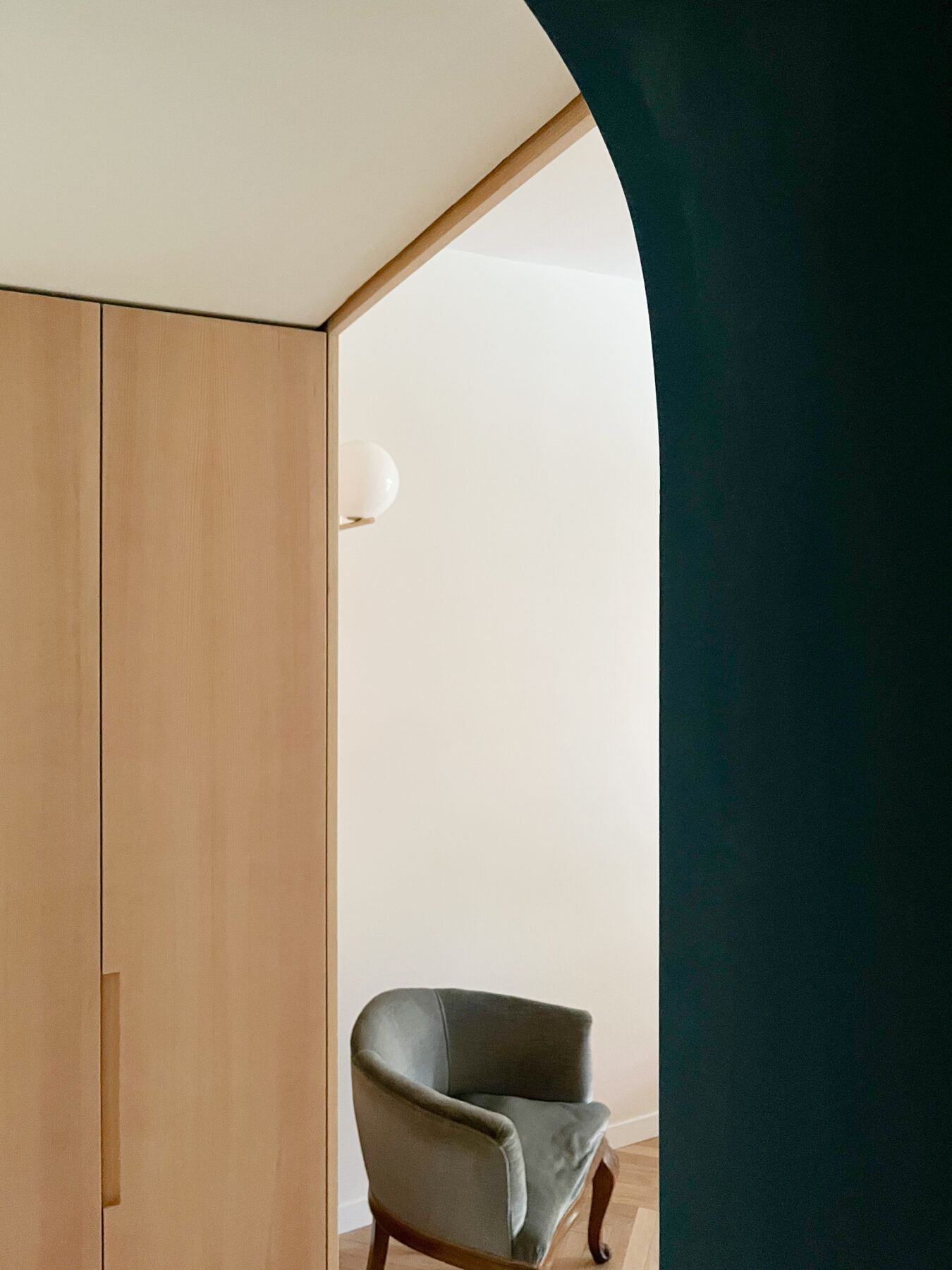
From the heart of the home, it is now possible to appreciate both the terraced loggias as well as the more intimate light that comes from the Master Bedroom, where an arched interior window opens the only obstacle wall.
The background of the Dining Room appears continuous thanks to the introduction of full height panels where three doors are discretely integrated; an arched nook for the historian’s books is nestled among them as well. Behind this quinta the support spaces are distributed: a vestibule between Master Bedroom and Master Bathroom, which becomes a laundry area; a secondary Bathroom and Storage; a Walk-in-Closet to a second Bedroom/Studio.
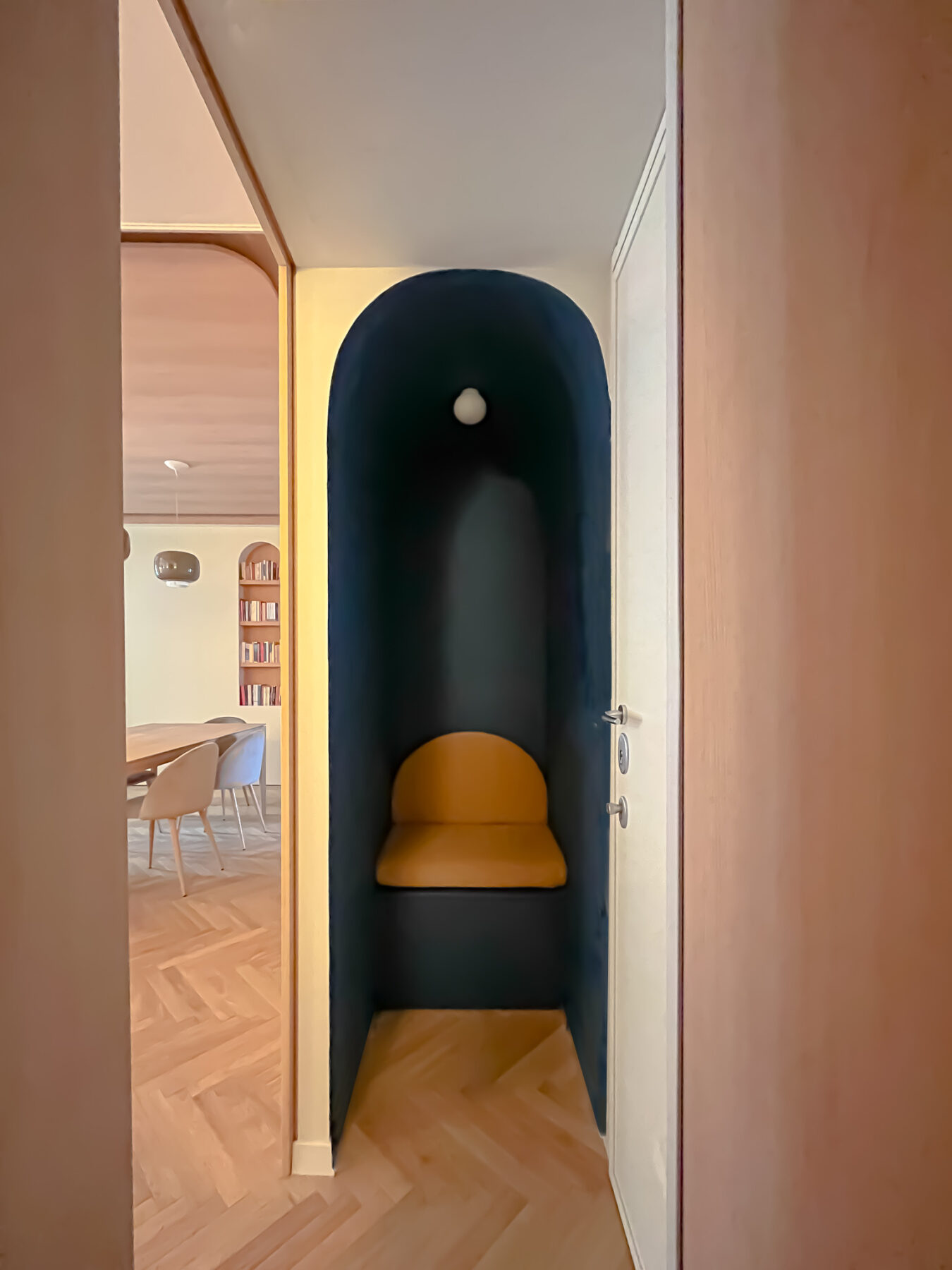
Stepping into the apartment under a custom bridge-shaped vestibule made in Hemlock wood with honey-like tones, all the characters of the homes are revealed, warmth, playfulness, and functionality.
The 80 centimeters deep furniture hides a coat closet to one side of the entrance door and is opened into an arched teal blue nook with a deep yellow armchair where to comfortably put on and remove shoes or to simply read in quiet solitude.
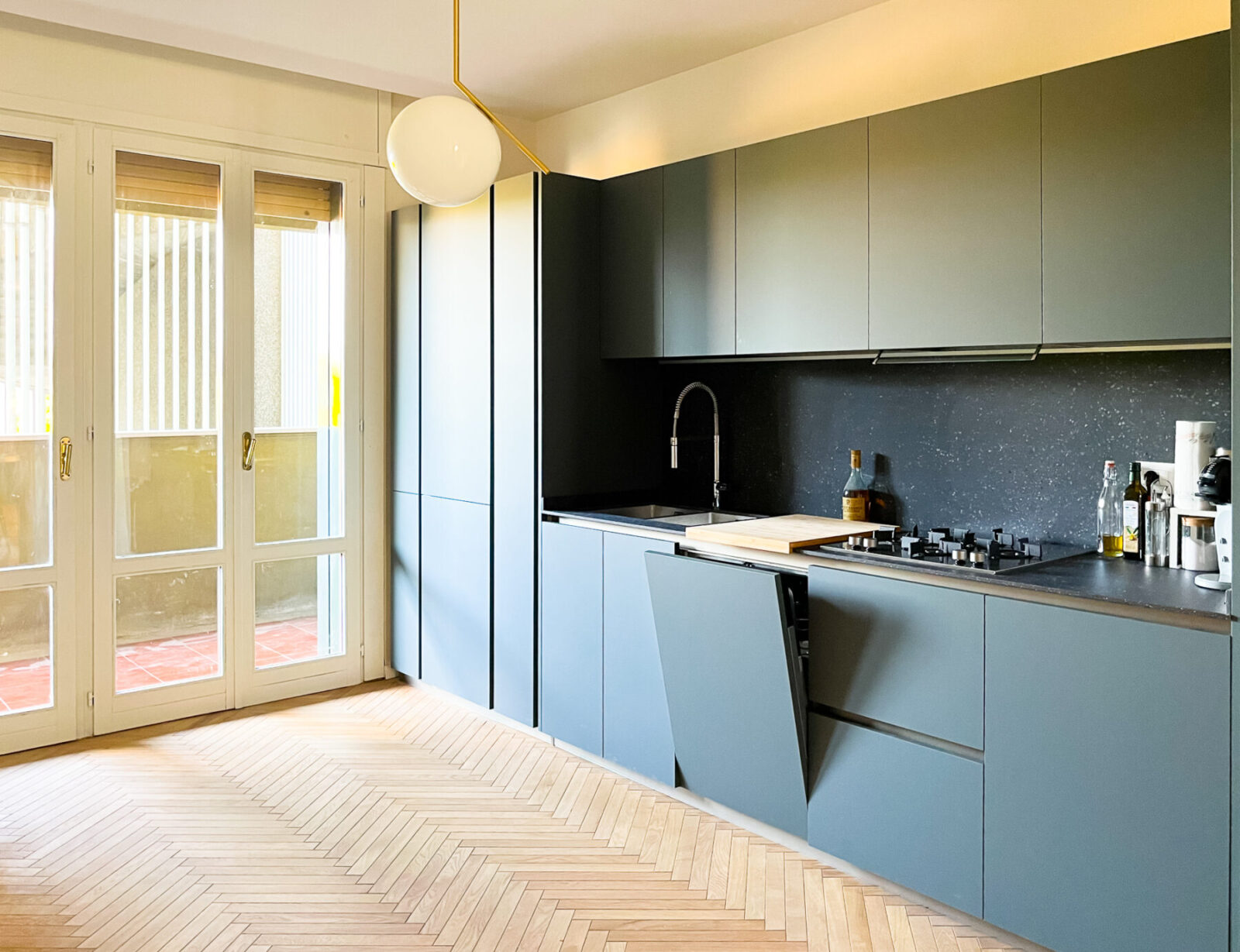
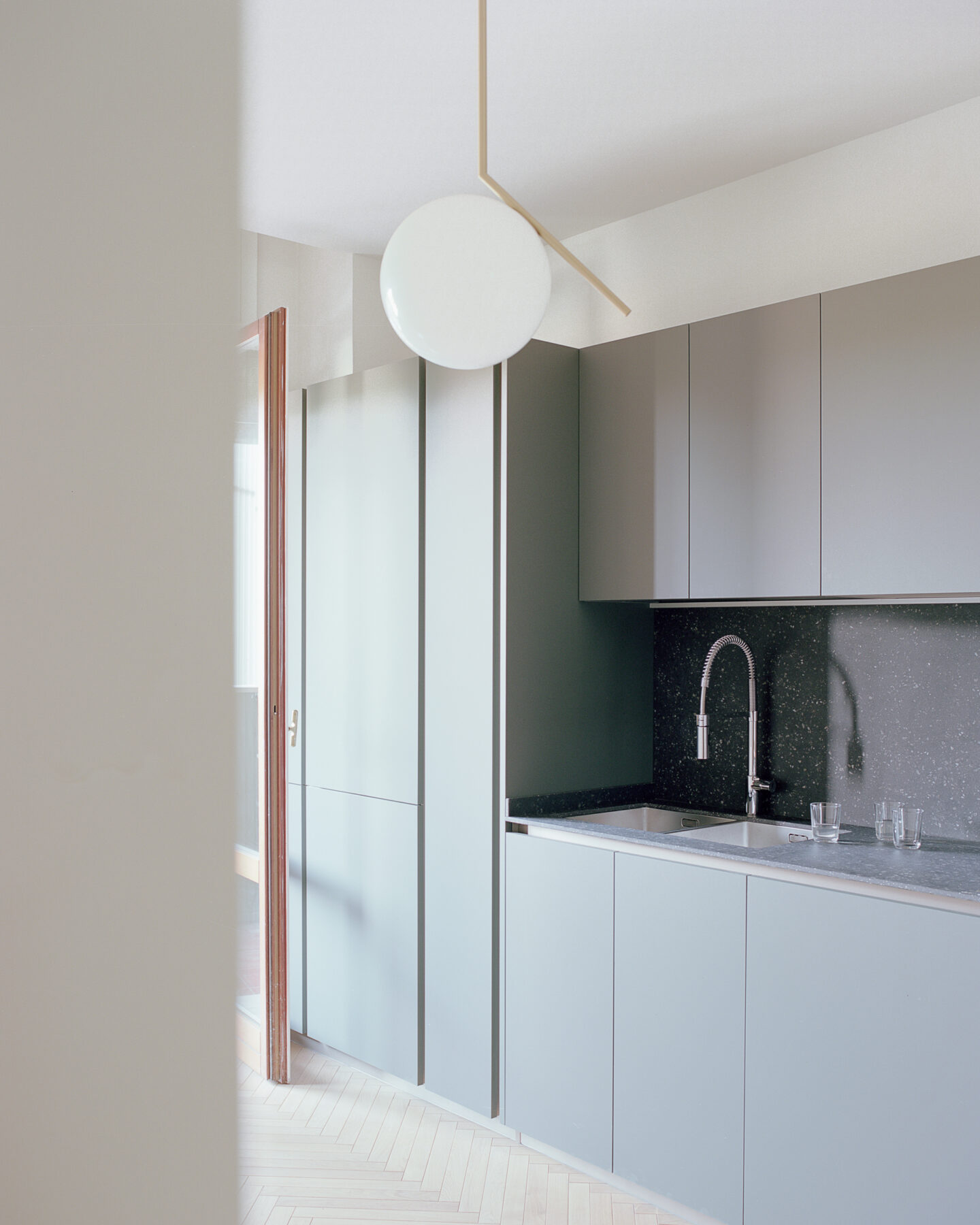
Passed the vestibule, the eyes are captured by the large glass doors framing the terraced loggia with the vertical concrete circular planter beyond. Olbos Studio establishes an uninterrupted dialogue with the exterior parts of the apartment by introducing a playful teal blue bookcase carved into the Hemlock partition wall that separates the Living Room from the Master Bedroom. The other curved vertical geometries of the new design reinforce the concept of a post-modern conversation. The teal blue glass drawers in the lower portion of the bookcase reflect the idea of the dialogue between the different times that have generated the apartment once again with a subtle gesture. A touch of elegance is given by the brass shelves.
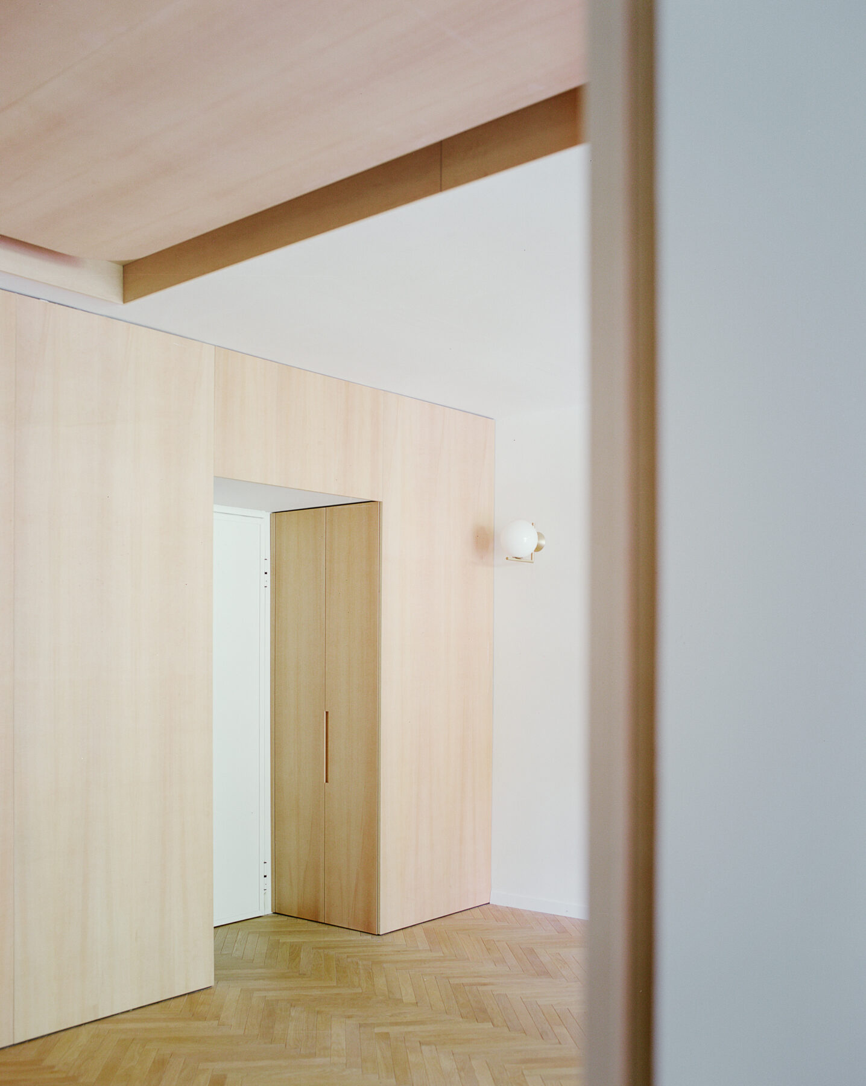
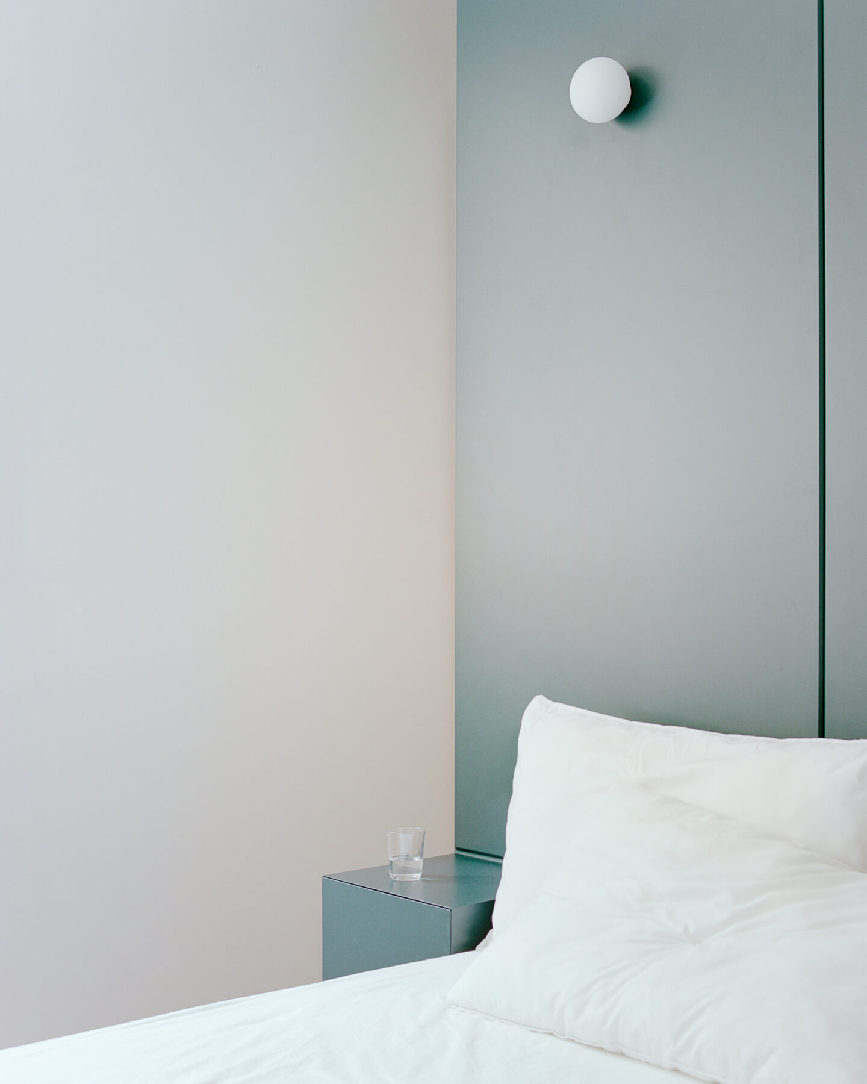
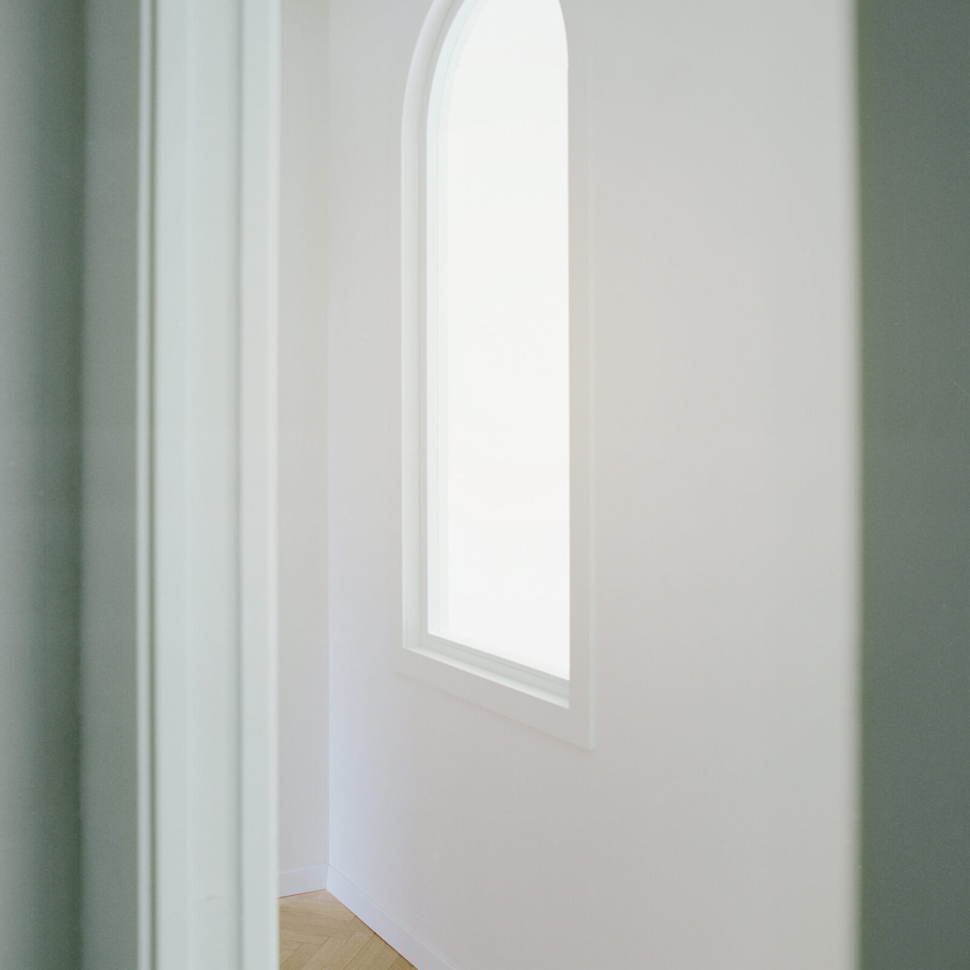
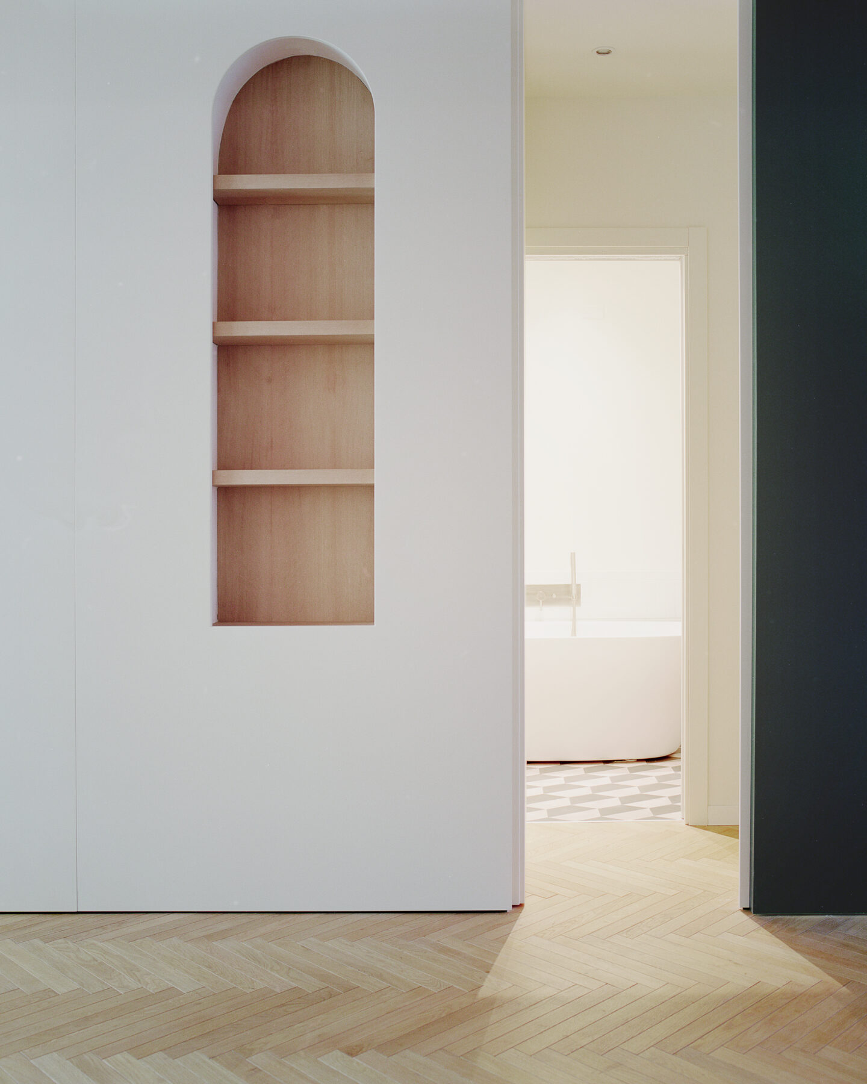
The kitchen and the more private areas of the apartment are separated from the main living area by two virtual vestibules that transition towards the full height teal blue doors. The teal blue master bed’s custom header ensures quietness to the Master Bedroom and separates it from the Walk-in-Closet.
Lastly a relaxing petrol green colour characterizes the resin floor and the veins of Cipollino marble that defines the shower in the Master Bathroom, the cementiles floor of the Guest Bathroom, and the kitchen cabinets.
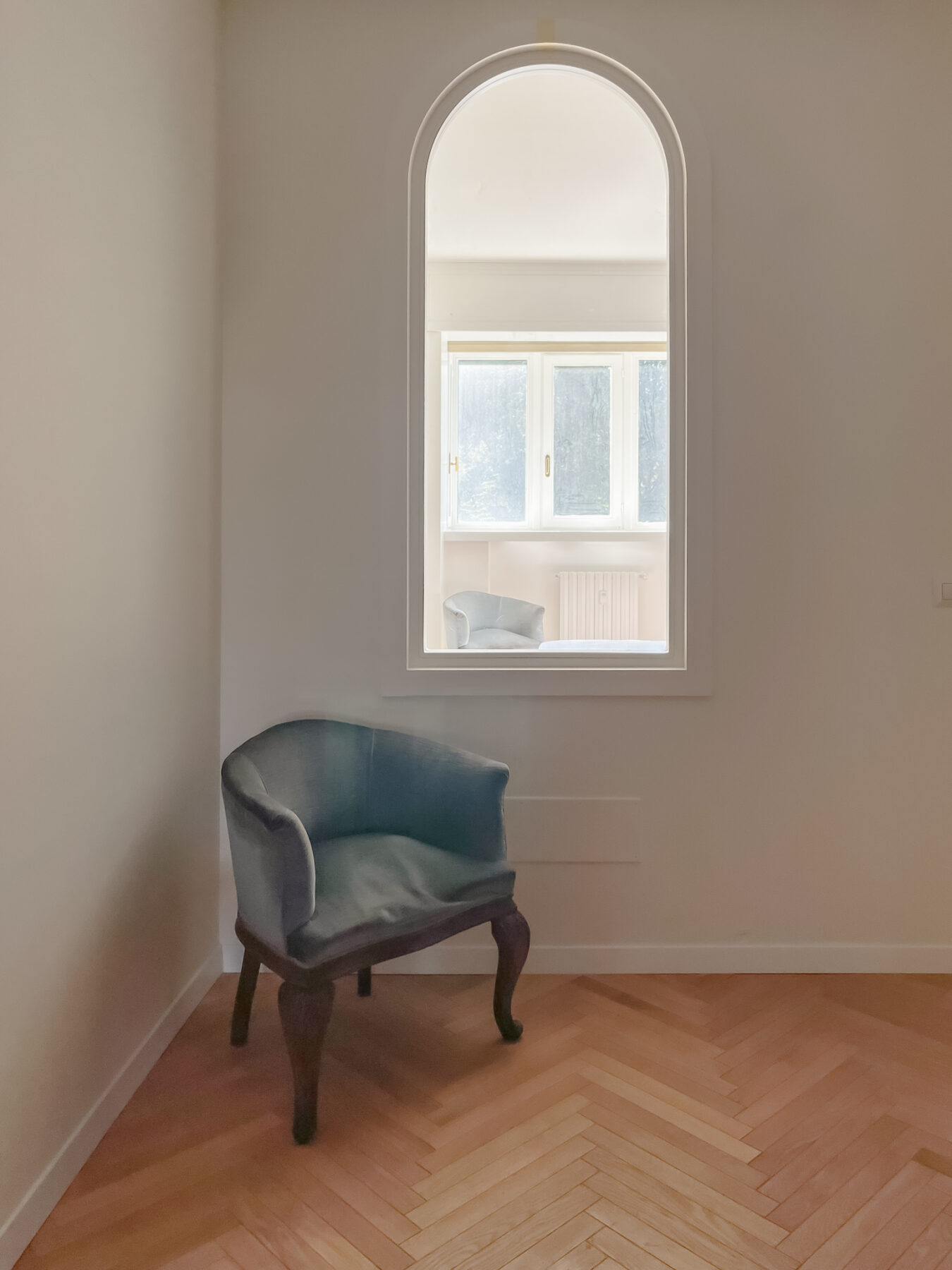
Light is the defining element of this well crafted renovation. The design approach plays with geometries and hidden pocket spaces to be discovered, while the sophisticated colors guarantee a sober elegance and the warmth of the millwork delivers a contemporary but inviting environment. Respecting the sober nature of the historian in the client, his playful love for sports, and the post-modern traits of the building, Olbos Studio’s first project inaugurates some interesting works.
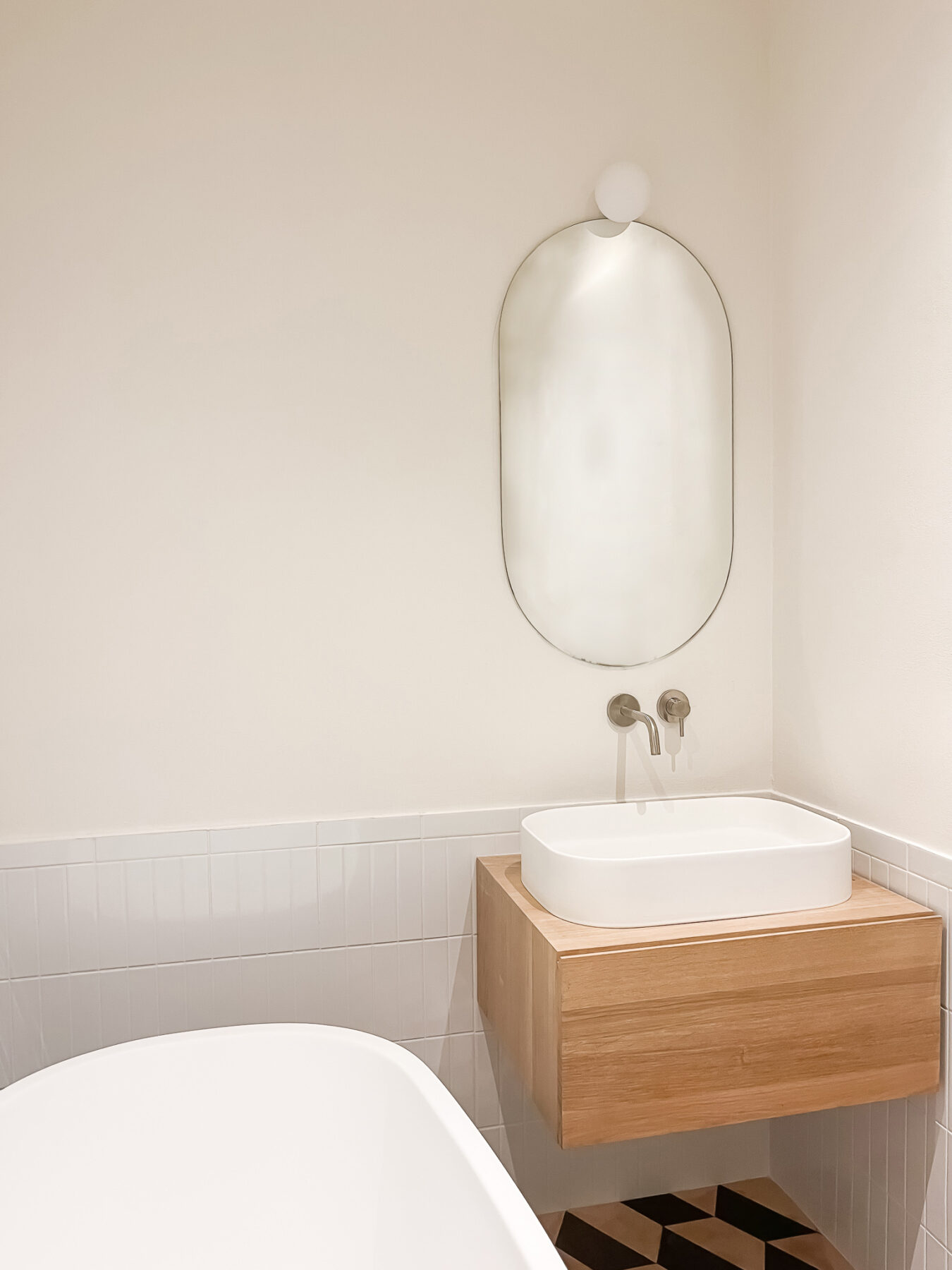
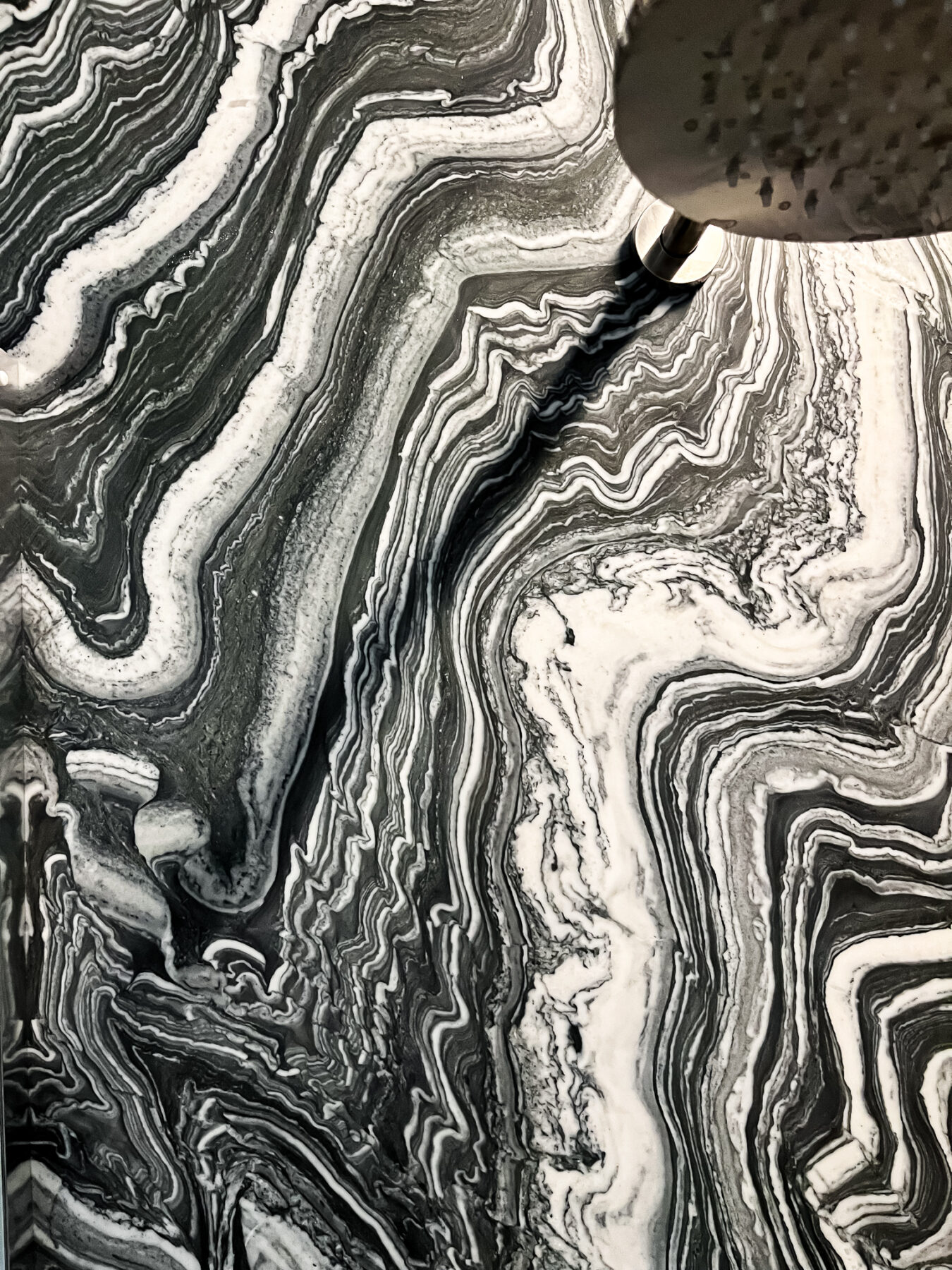
Credits & Details
Project name: Apartment with a Dining Room
Location: Via Tesio 19, Milan, Italy
Architect: Olbos Studio
Project team: Giorgia Cedro, Isabella Zagarese (only SD)
Client: Manuel Alonso Carmona Berté
Date: June 2022
GFA: 118 square meters
Contractor: Stefano Grimaldi
Photographer: © Simone Bossi
READ ALSO: H πρόταση του γραφείου Plaini and Karahalios Architects για το νέο κτίριο τεχνών Δ. Δασκαλόπουλος του Κολλεγίου Αθηνών