New wave architecture sine 2006 is led by partners, Lida almassian (MA), Gholamreza Tohidi (civilengineer), Shapoor fakhri (civil engineer), shahin heidari (MA) and employed a staff of almost 45. Architectures, researchers, graphic designer, civil&structure designers, building mechanical&electrical designer, since 2006 New wave architecture has completed numerous projects in part of health, education, conference hall, culture&museum, leisure&sports, master planning, mixed use, office, research&development and exhibitions.
Laying on the pristine context of Polour, overlooking the highest peak of Iran -Mount Damavand-, and responding the climbing potential of the region, a spirited sport facility is imprinted delicately in the rocky lands of Mazandaran in Iran. Being inspired by the geological process of the large-scale movements of the earth‘s crust and its tectonic forces, all end up to initial clues to co-operate for drawing up Polour Rock Climbing Hall. Nature and landscape visually creep into the building through the transitive atrium and triangular openings, while presenting natural daylight and providing a dynamic sport hall for climbers, from training to competition. The climbing walls are mounted in front of the atrium, proposing new impressions for the moving observer. Both the users inside and viewers outside interact a dynamic relationship with the climbing gym, while the exterior facets offer outdoor bouldering for climbers. In harmony with the dominant color of the surroundings, white fiber cement panels are considered for the facets to settle down the whole building in its snowy context.
Status: Under Construction
Location: Polour, Mazandaran, IranAdditional Credits:
Polour Rock Climbing Hall
New wave Architecture (Lida Almassian/Shahin Heidari)
Architects: Lida Almassian/Shahin Heidari
Architects Associates:
Maryam Amanpour, Zahra Hamedani, Tina Yavarian, Atieh Ameri, Saeid Fahimpour, Mona Ramzi, Fateme Dehghani,
Shadi Jelvi. Sara Farahani, Mohammad Keshavarzi ,Marjan Najafizadegan,Helaleh Alaei
Client: Development and Maintenance of Sports Facilities
Design Date: 2012
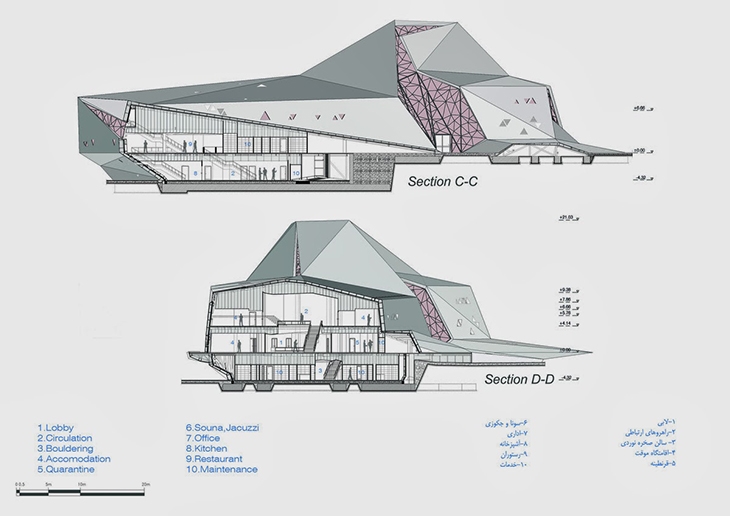 PHOTOGRAPHY FROM DESIGNDAILY.US
PHOTOGRAPHY FROM DESIGNDAILY.US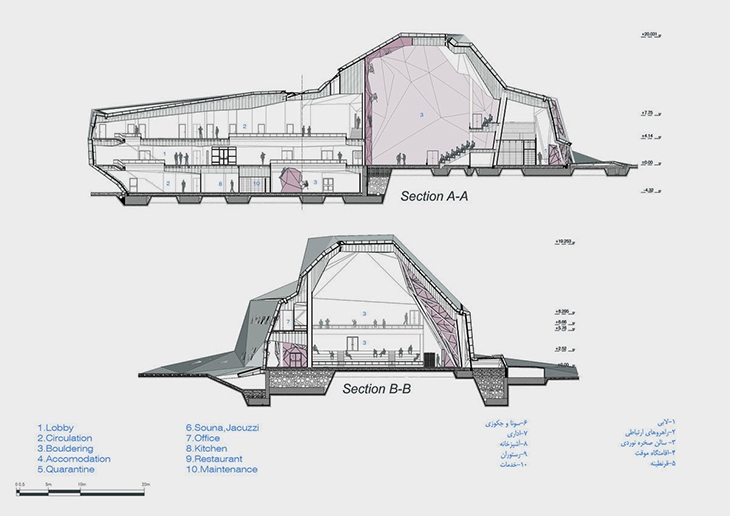 PHOTOGRAPHY FROM DESIGNDAILY.US
PHOTOGRAPHY FROM DESIGNDAILY.US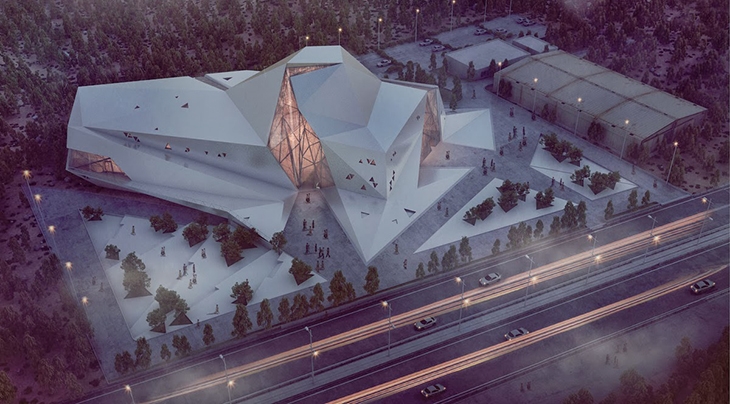 PHOTOGRAPHY FROM DESIGNDAILY.US
PHOTOGRAPHY FROM DESIGNDAILY.US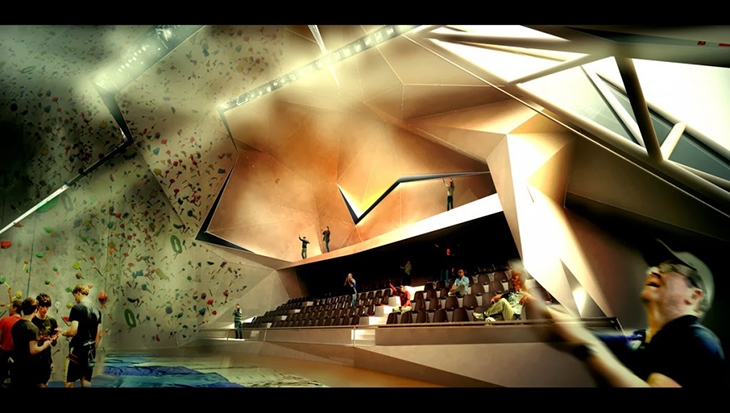 PHOTOGRAPHY FROM DESIGNDAILY.US
PHOTOGRAPHY FROM DESIGNDAILY.US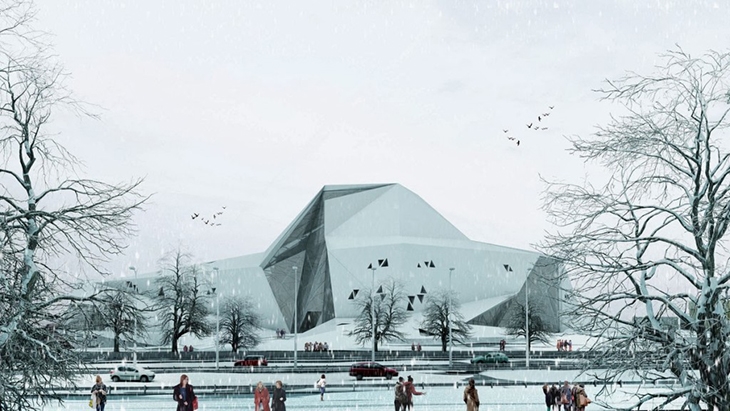 PHOTOGRAPHY FROM DESIGNDAILY.US
PHOTOGRAPHY FROM DESIGNDAILY.US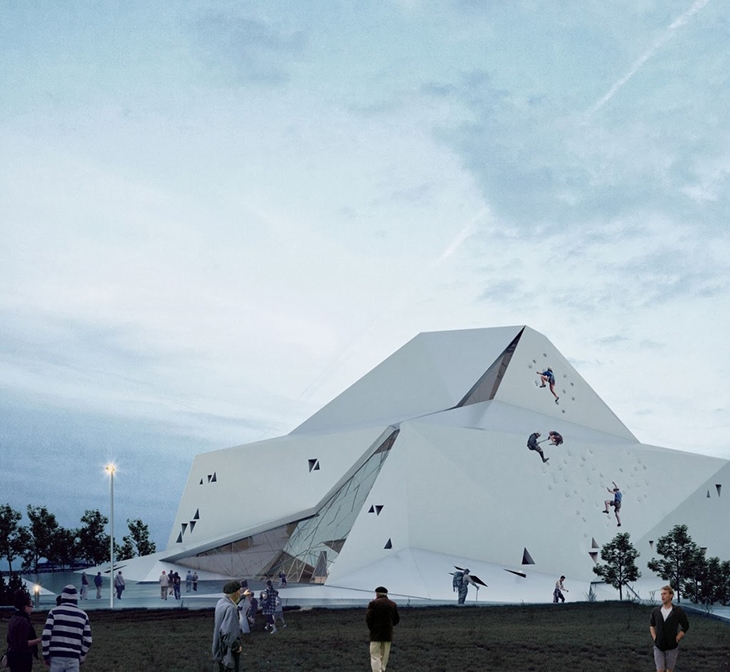 PHOTOGRAPHY FROM DESIGNDAILY.US
PHOTOGRAPHY FROM DESIGNDAILY.USREAD ALSO: CHAOYANG PARK PLAZA BY MAD ARCHITECTS IN CHINA