Here is a prototype for the “new Athenian house”, as juxtaposed to the “old Athenian houses” surveyed by the modernist architect Aris Konstantinidis and defended in his homonymous book of 1950. Neotheke reworks the city’s urban vernacular as narrated by the historian K. Mpiris and depicted by literary authors and numerous artists. In the realm of domesticity and at the scale of the private family residence, Neotheke marks an inevitable and imperative change of paradigm fitted within the very spatial framework, the Athenian palimpsest.
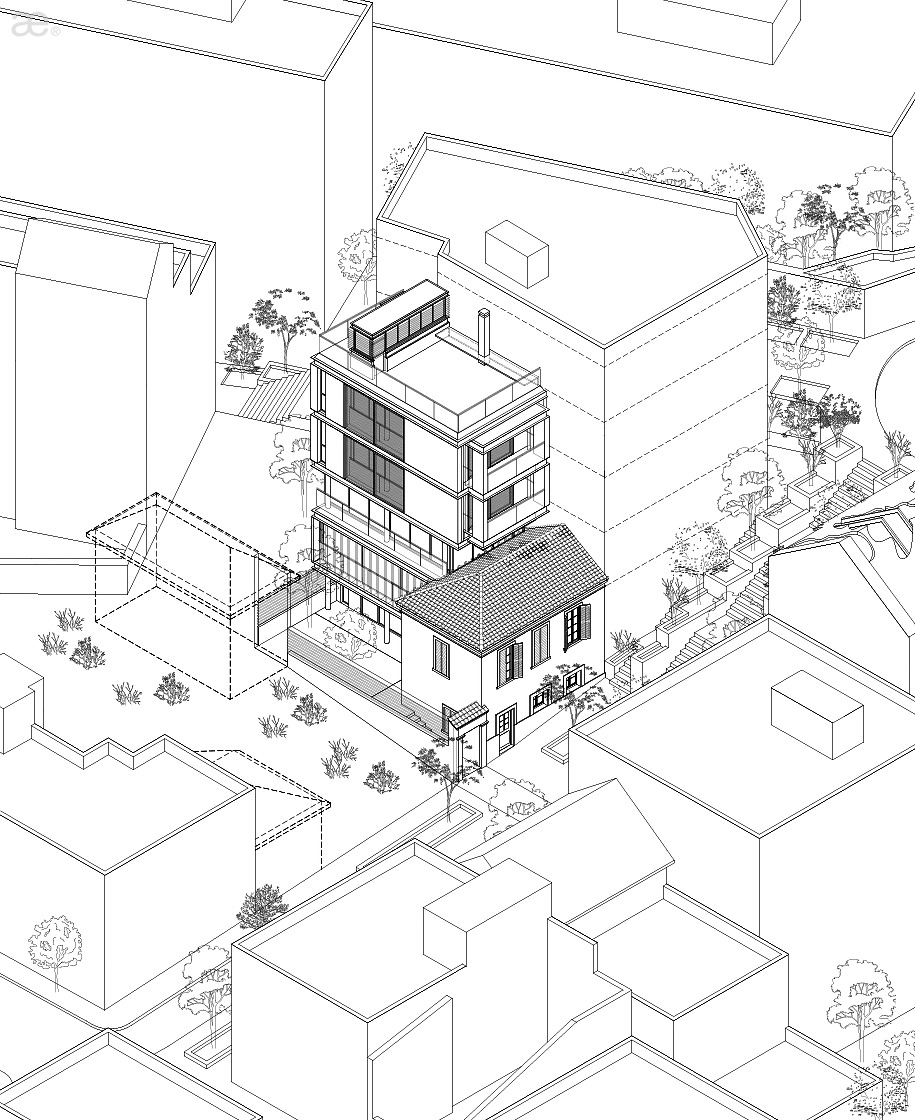
Central ambition for Neotheke is to act foremost as a prototype for the “new Athenian house”, as juxtaposed to the “old Athenian houses” surveyed by the modernist architect Aris Konstantinidis and defended in his homonymous book of 1950.
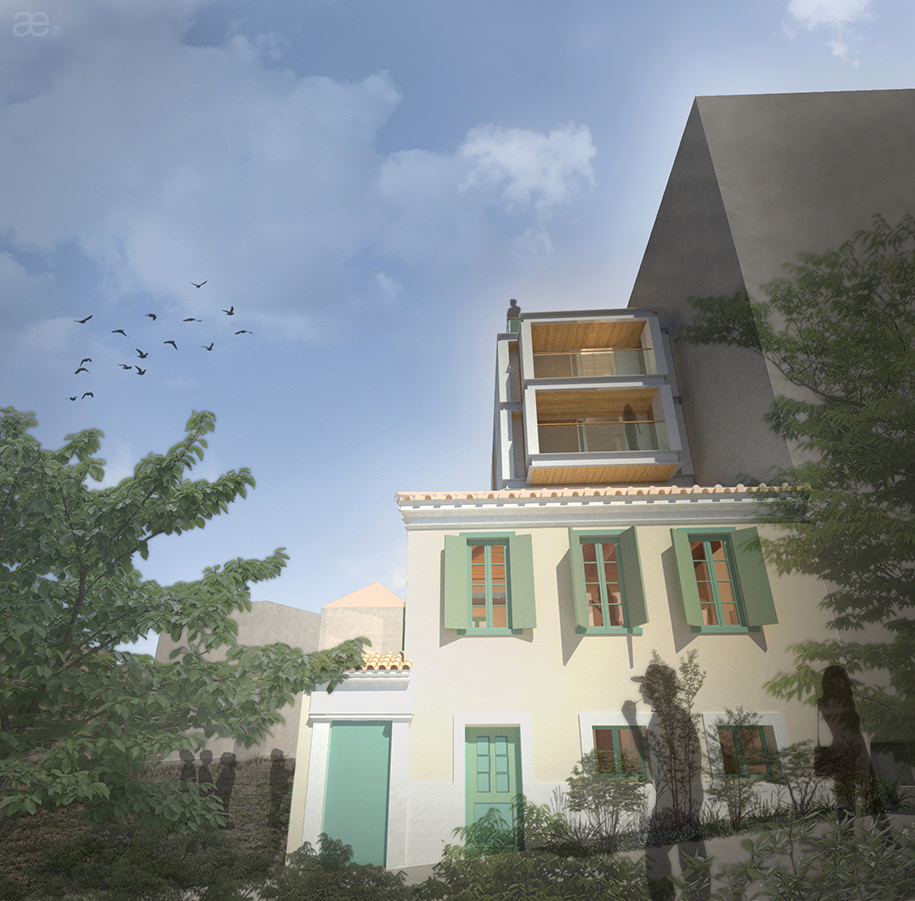
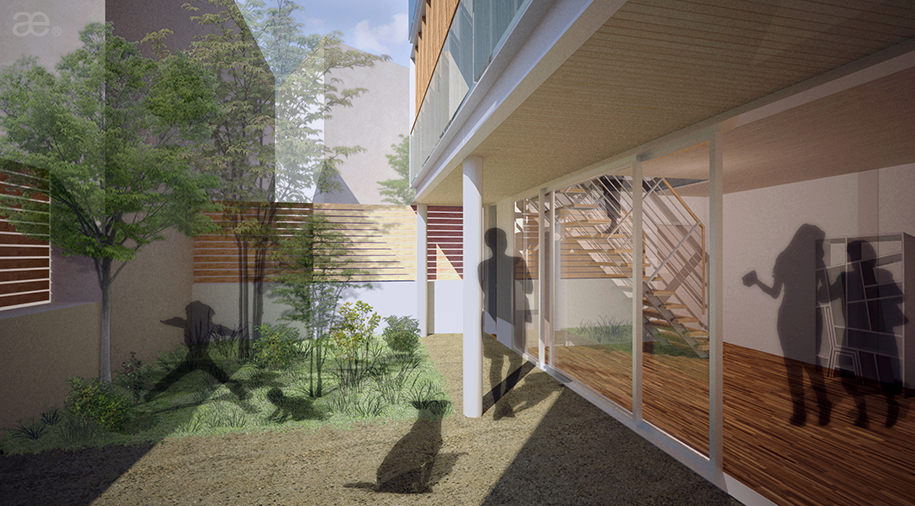
Neotheke reworks the city’s urban vernacular as narrated by the historian K. Mpiris and depicted by literary authors and numerous artists. In the realm of domesticity and at the scale of the private family residence, Neotheke marks an inevitable and imperative change of paradigm fitted within the very spatial framework, the Athenian palimpsest.
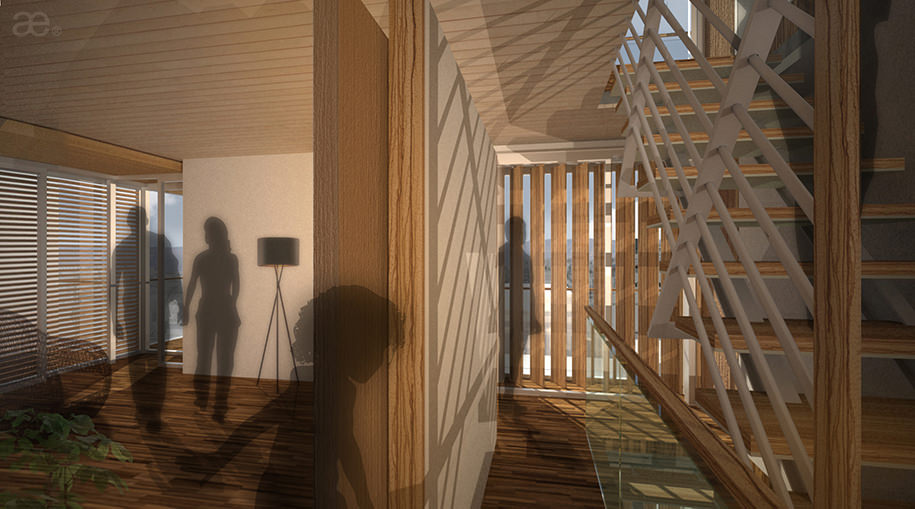
Housing in central Athens, pushing the clock backwards roughly a century ago, was constituted more of conglomerations of minuscule units; of individual rooms aligned in rows around protected courtyards and open-air atria, with generally lateral access to the street through porticos. Such rooms were surprisingly tight, generally 10 sq.m. or often smaller, yet of seemingly infinite capacity – accommodating singles, couples, even entire families with kids. Thus the anonymous private house was solely a single chamber, typically constituting a rental unit and linking directly to the outdoors.
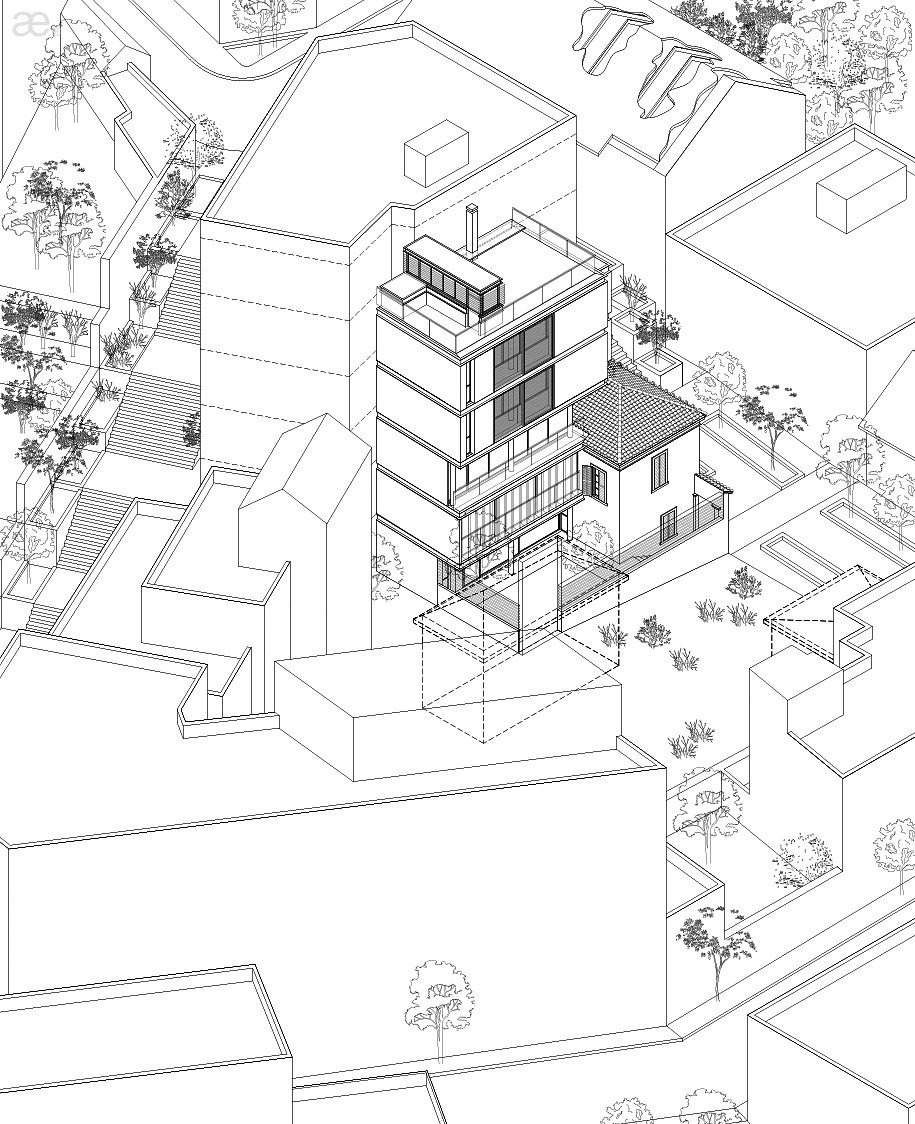
Meanwhile amenities, including bathrooms and kitchens, were common and shared, accessed via open corridors. This constituted a housing situation that was barely manageable, primarily because life was mostly an outdoor pursuit, an open-air enterprise in a relatively mild climate. In most cases, an intermediate zone of shaded circulation, to be perceived as a loggia or as an elongated stoa, repeated over two floors – maximally three.
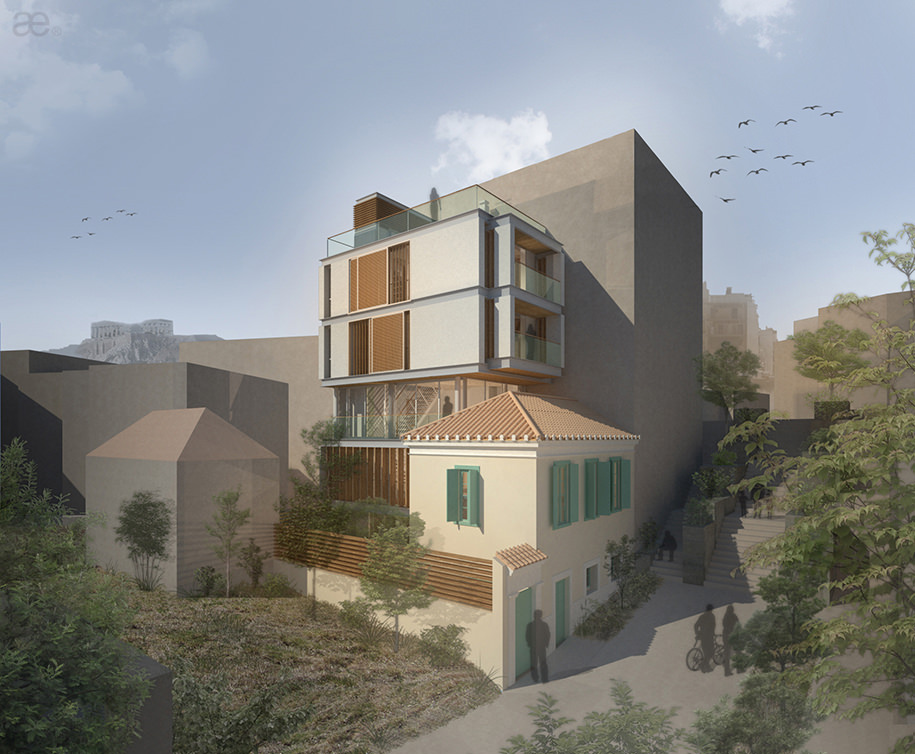
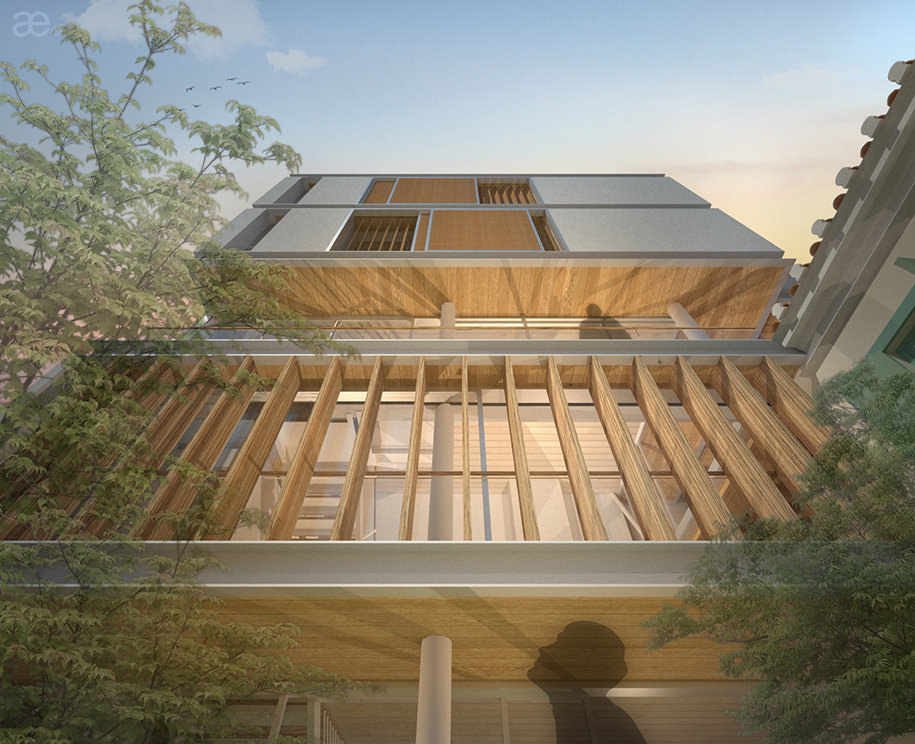
This external hallway mediated between private rooms and the communal court, acting programmatically as the movement spine. While the main habitable rooms were of solid stone or brick masonry walls, the linear galleries or transitional zones were always of some precarious light-frame system, mostly of an improvised timber structure, sometimes enclosed as a winter-garden and glazed, or in other instances just open as an outdoor veranda, the so-called hayat.
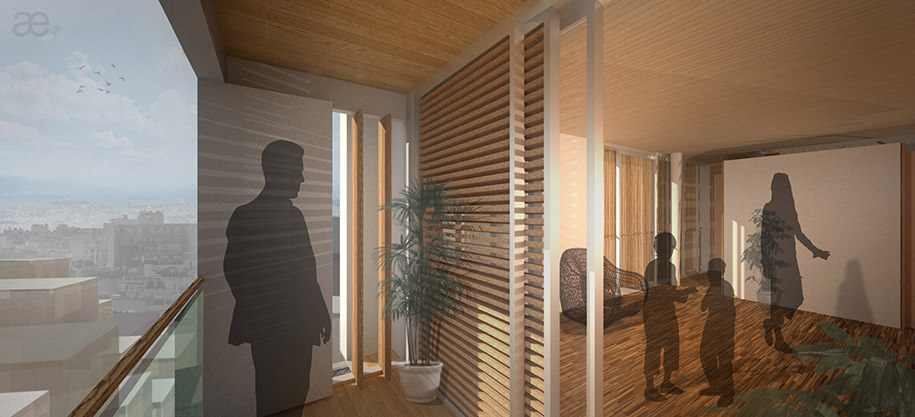
Neotheke is inevitably yet critically informed by contemporary housing typologies as well as relevant notions or even imposed trends, along with lateral yet crucial factors, such as the local building code, ownership patterns, property rights and governmental preservationist directives. Then, prioritizing the intricacies of the specific property and its immediate context, key objective for Neotheke was to possibly ‘ease’ the evident scars of a severed and obsolete architectonic ensemble, situated in an equally unresolved urban setting.
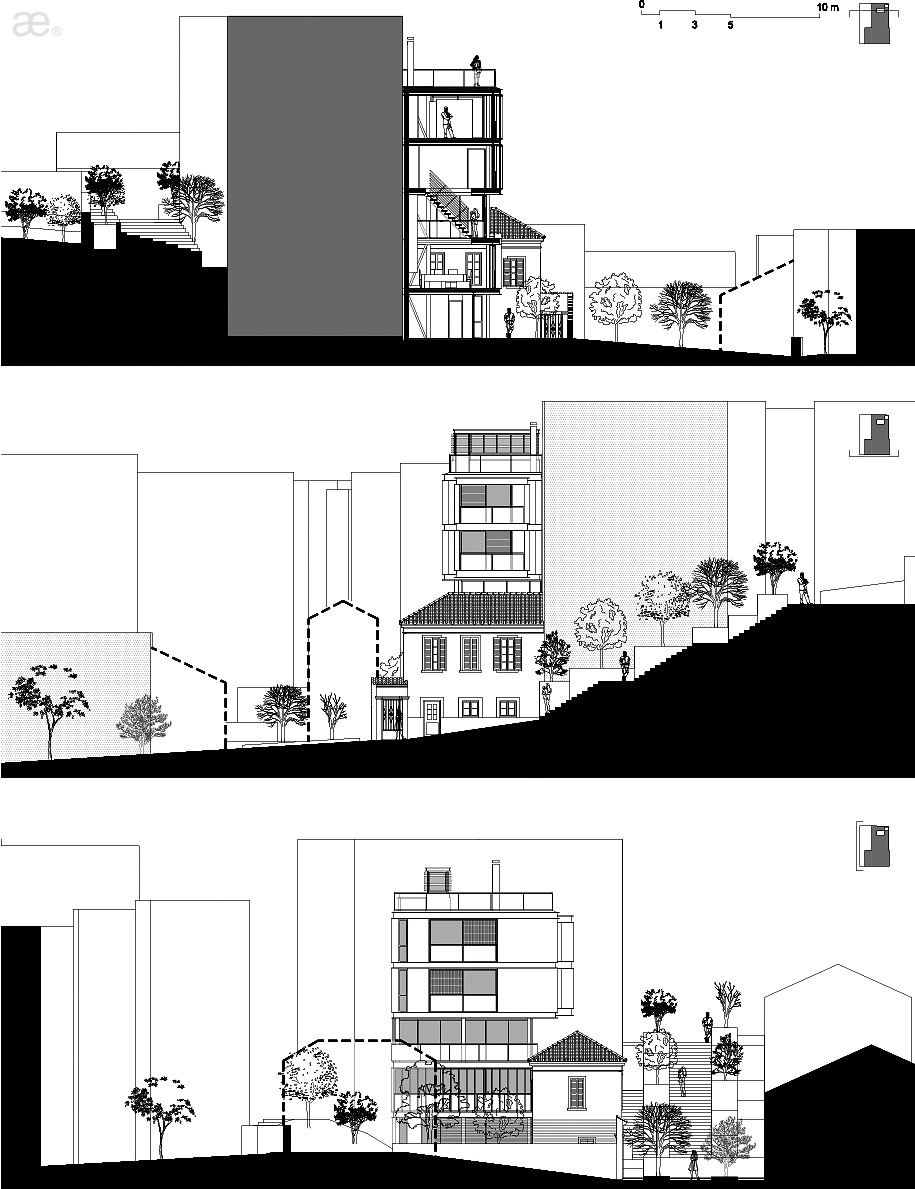
The urban fabric of Metz consists of disparate building sizes, typologies and morphologies, alternating with the randomized gaps of vacant properties – as missing teeth of the urban fabric – in a neighborhood that mediates between major archeological sites in close proximity: the temple of Olympian Zeus westwards, and the temple of Agrotera Artemis (Diana) to the north.
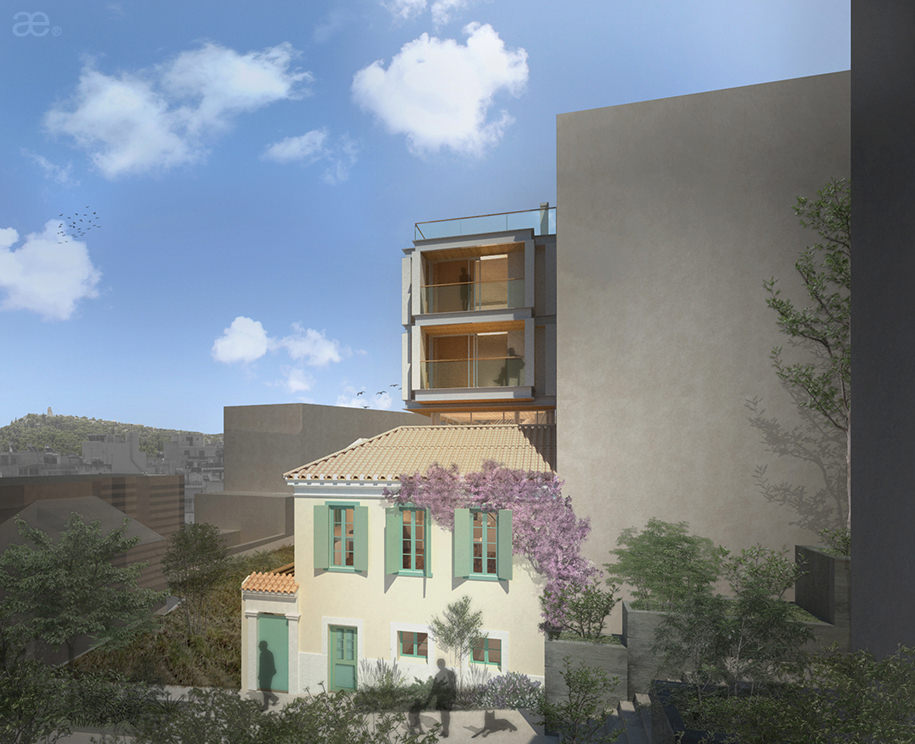
Challenges were steep and unique, as issuing building permits for landmarked properties in historic Athens entails rather complex procedures in often obscure processes. Neotheke, as a residential addition to a listed edifice in the district of Metz, did survive in numerous unforeseen encounters within the straits of an often labyrinthine bureaucracy. In fact, the approval process required a customized legislation – issued by the Ministry of the Environment – dedicated exclusively to the specific property; an individually composed ‘rule’ referring to the specific architectural project, with all architectural drawings attached.
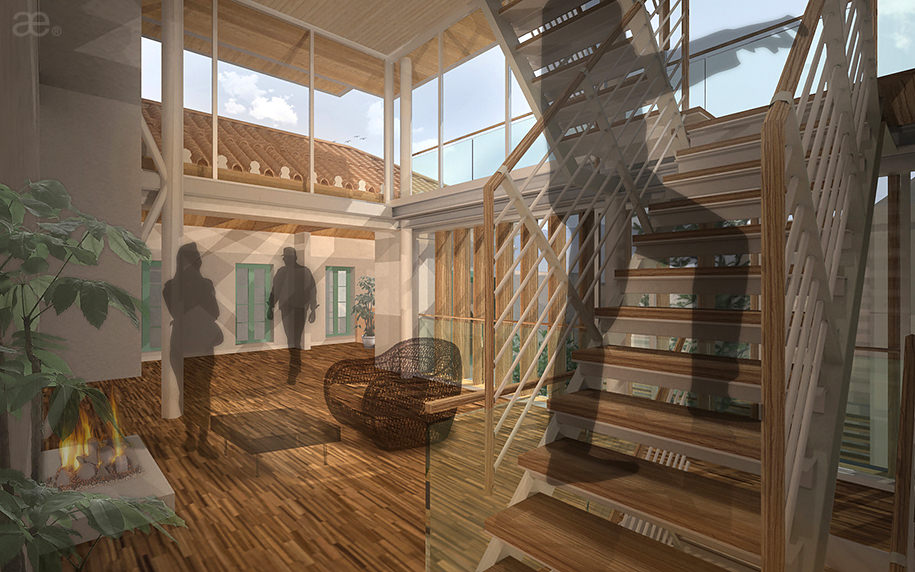
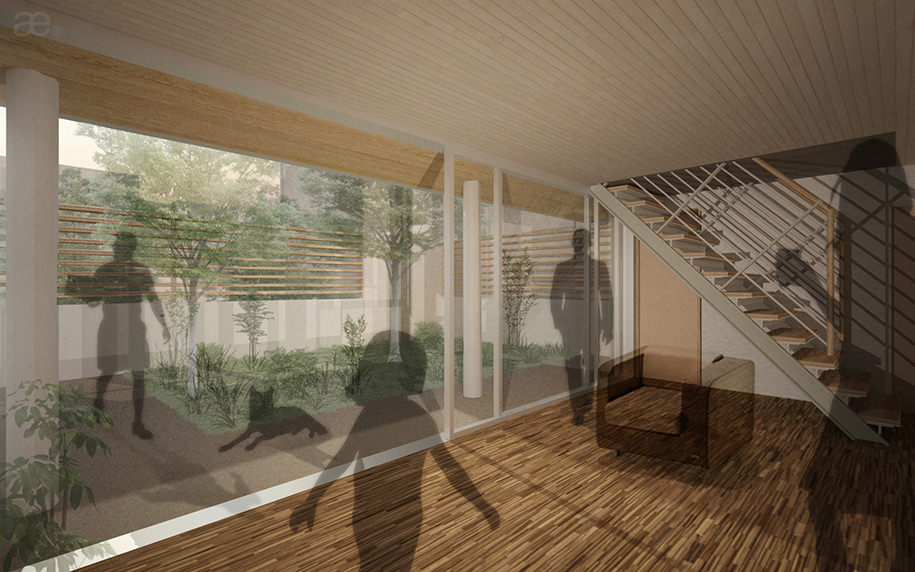
In this listed structure, the preserved frontal volume carries a strong significance and is recognized for its formal autonomy. As a cuboid defining the main public street-front, with its inconspicuous tiled roof, modest neo-classicist articulation and simplified eclecticist allure, this landmarked entity exudes a certain nobility. Its presence, proportion and dimensions are distinct and arresting. A feel of airiness, with large openings on all three façades, along with its position lining the pedestrian alley, are attributes emphasized in the approved scheme – presented here. The ground level of this entity, with its independent street access, is reworked as a separate studio apartment or possibly a workspace.
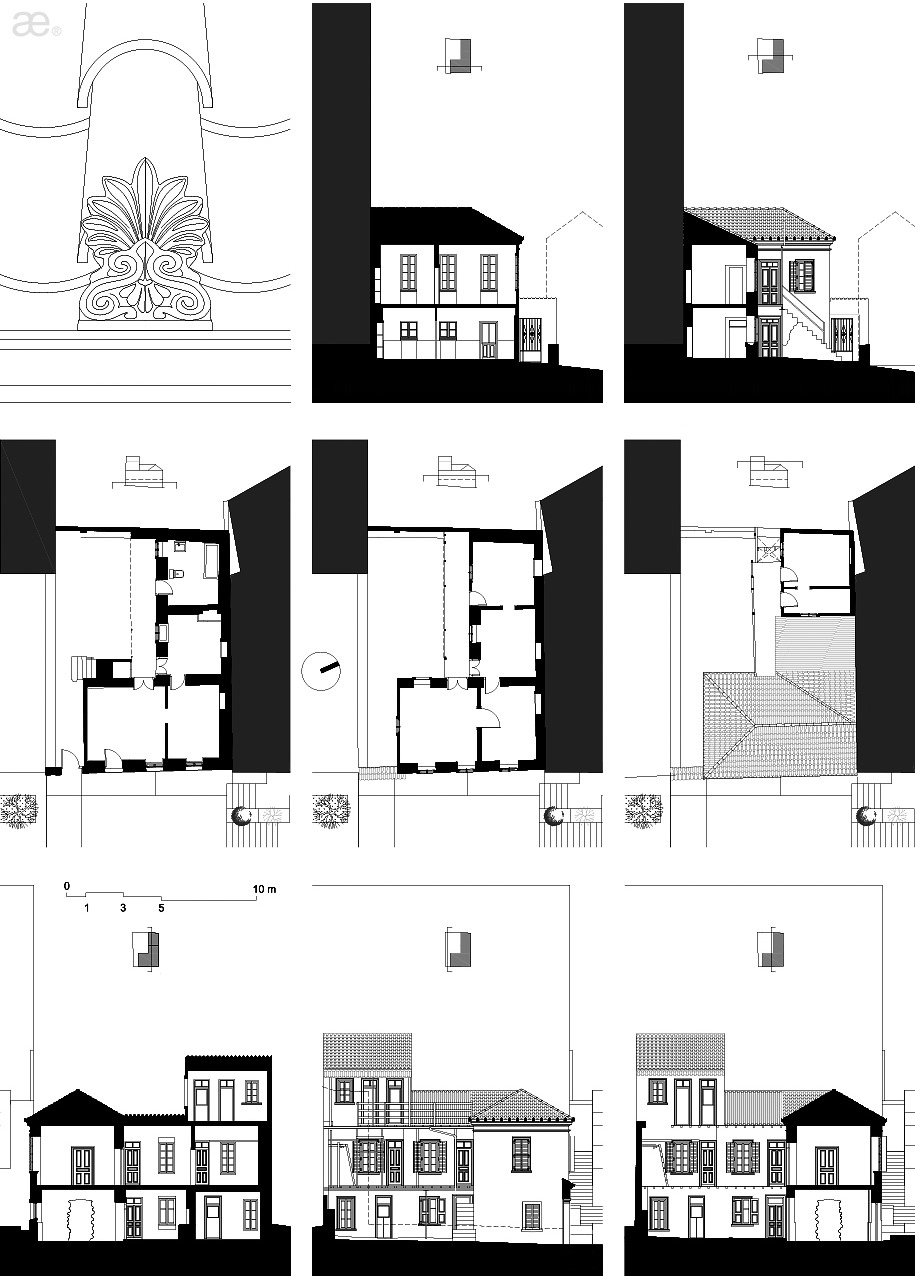
In the abandoned complex and at its former state, the building segment facing the private courtyard appeared clearly as a result of numerous additions, rough modifications and precarious interventions. Through our initiative and efforts that wrecked section was characterized as an ancillary annex, or precisely an “outbuilding”, term that legally enabled its full demolition.
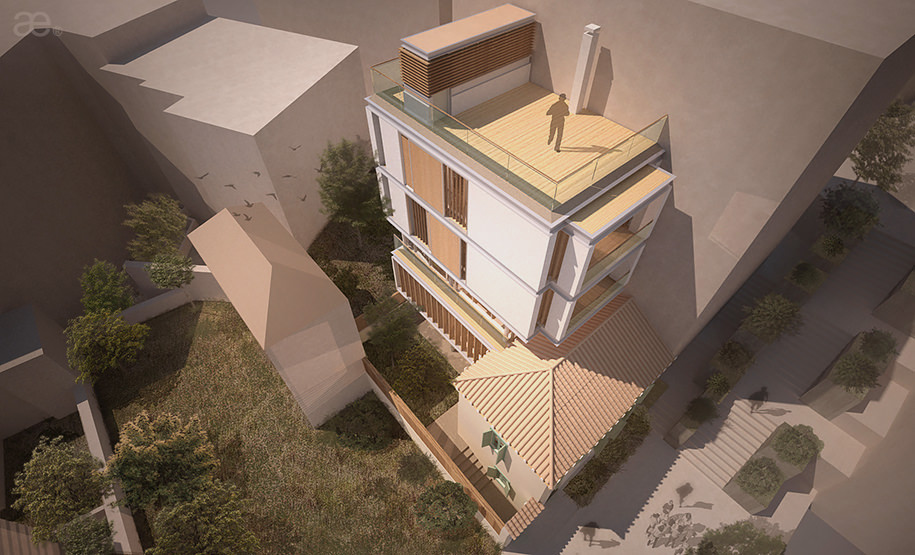
Indeed, the original size of that secondary volume, with its limiting spatial and programmatic organization, imposed upon the design process parameters entirely unworkable under present-day standards – considering foremost the dimensional requirements of common building services and the obvious need for vertical circulation facilitated indoors. This crucial approval of demolition was a wild card that had to be invested upon from the outset of the design process, as it allowed for creative design scenarios, supported the feasibility of the entire project and constituted the overall investment viable.
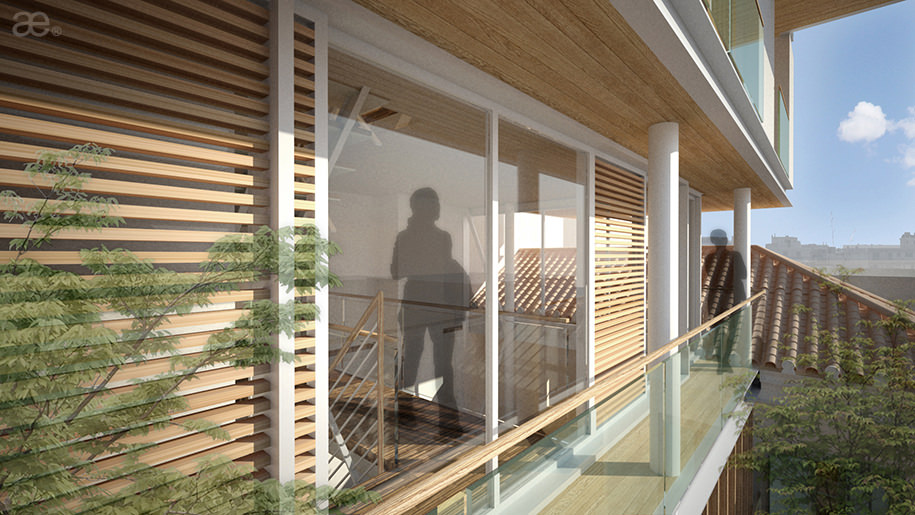
Nevertheless, the new geometry remains attentive to the former ensemble on-site. Our proposed schemes engaged with pre-existing outlines, by reworking the multiple footprints of the back wing. Thus the new volumetric ensemble re-traces the listed yet obsolete structures. Rephrasing this, the modern addition interprets attributes of the elapsed planar ‘parti’ within the scope of a contemporary residential program, incorporating current construction techniques and engaging a lightweight material palette.
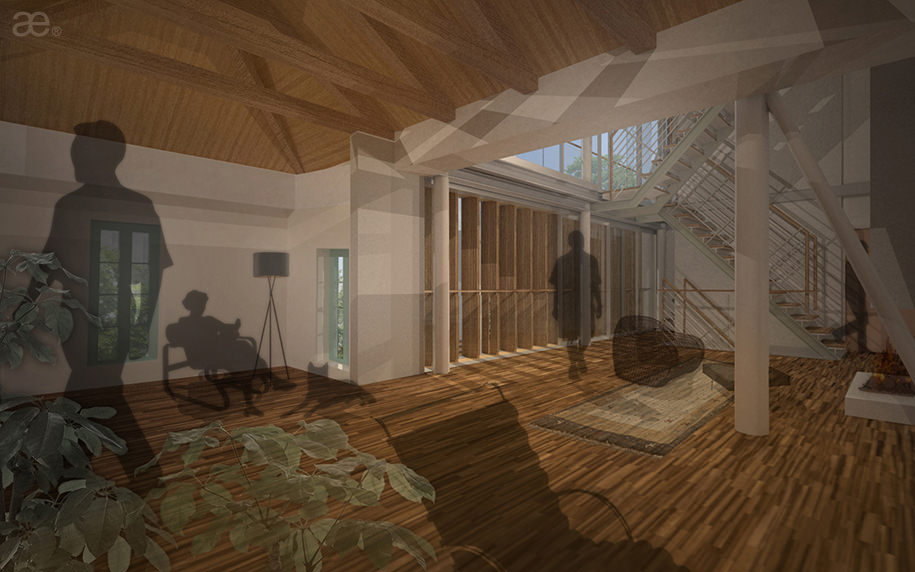
This intricate family house emerges altogether as a scalar amalgam, considering its perimeter versus height analogies. As a mini-tower, Neotheke utilizes a modern idiom of lightweight steel-framed structures that remains quite unconventional for residential work locally – given the severe regulations for earthquake resistant construction, a highly conservative fire-code and further intricacies of the local building market.
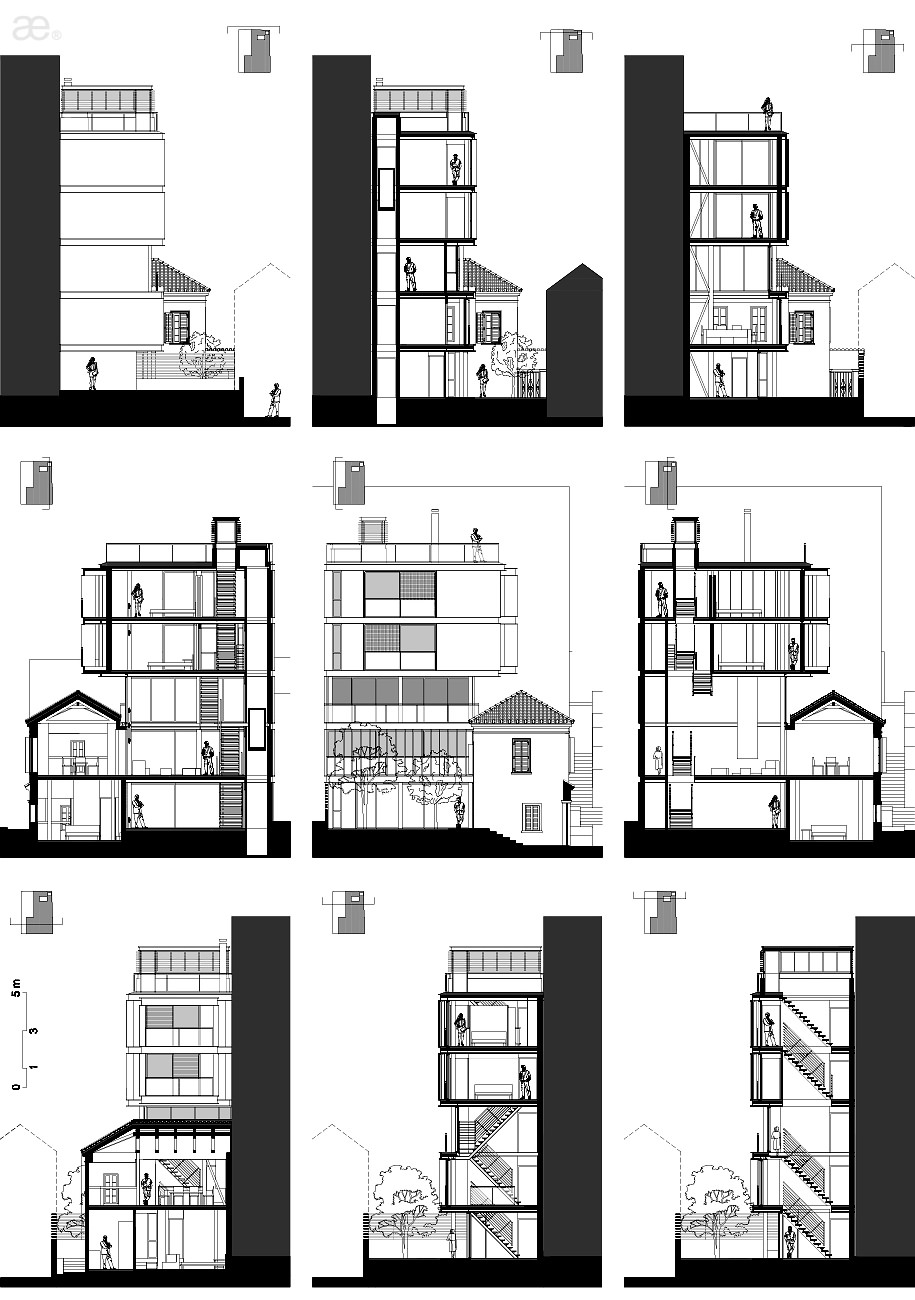
The upper segment of this tower remains identifiable as a separate formal entity resting over a glazed “neck” – the double-height living room. This transparent and shaded recess is typologically an elevated stoa, a porch that extends in section to visually and technically lift the private quarters upwards – thus overriding the tiled roof of the landmarked volume. This volumetric move separates an upper opaque zone from the lower, more transparent public floors. A second shaded layer forms at the base, as another transparent recess on-ground, repeating the very ‘stoa’ of the eroded Athenian house.
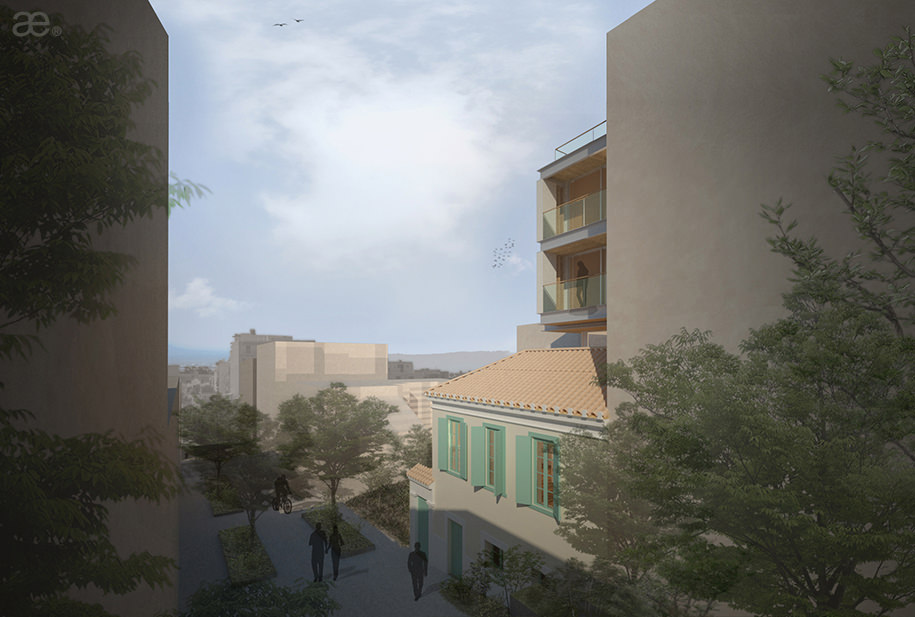
The distinctly hovering two-storied solid atop, acts conceptually as an appendicle to the adjacent party wall of a massive apartment slab. Our opaque parallelepiped apex ‘hangs’ thus from the blind surface that lingers right behind it; from the visually disturbing backdrop of faint and fading whitewash. Envisaged tentatively as an airborne prism, this entity seems as cantilevering from that neighboring structure rather than appearing as part of our property. This upper volume holds the private quarters – noting here that the otherwise normative residential program includes one bedroom for each of the top-most levels.
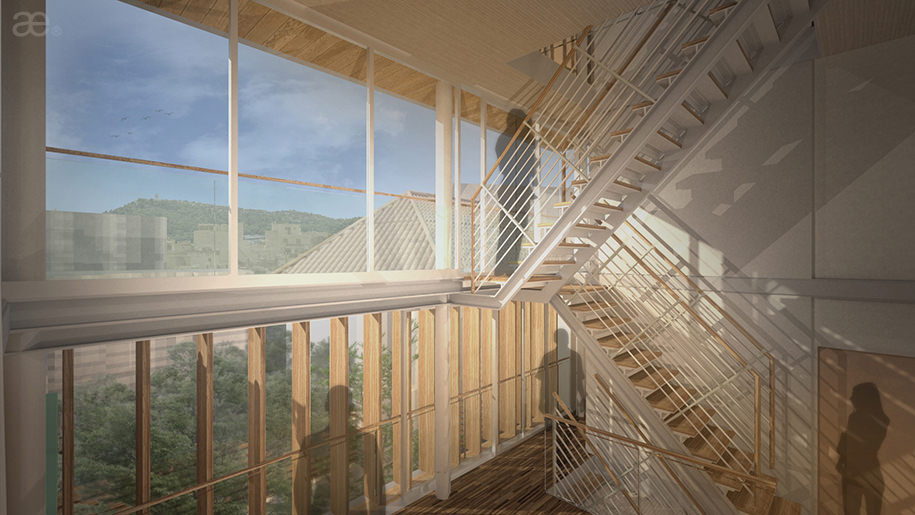
The side elevation fronting the courtyard, facing south, becomes a primary façade, as it continues to enjoy deep diagonal perspectives, linking visually to the street intersections toward the corner of this urban block. The presence of further listed structures in the adjacent property – currently demolished yet under reconstruction – ensures undisrupted vistas and poses no future threats for this relative southward openness.
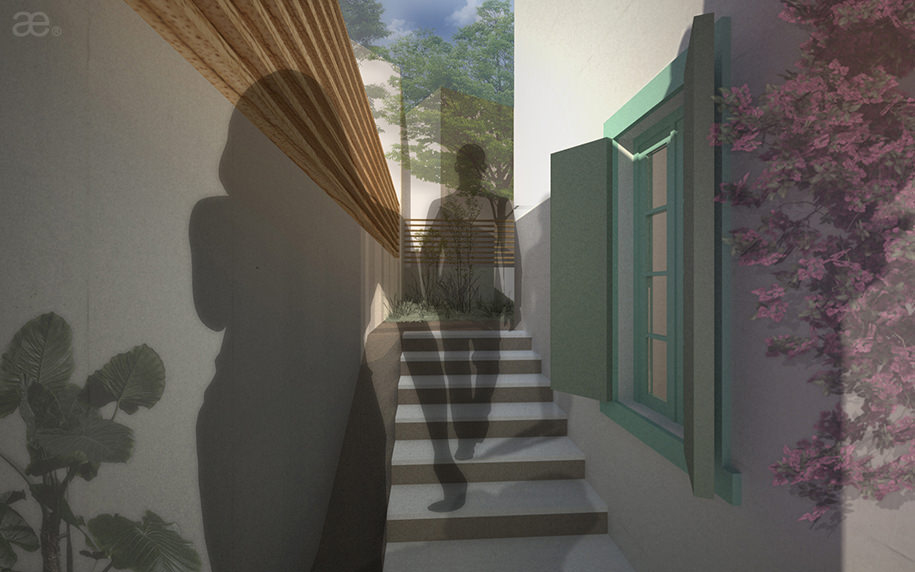
Four radically differing schemes were produced for this urban house examining diverse massing parameters, habitation patterns and investment scenarios, with multiple sub-versions and re-iterations, all fully developed. The Neotheke series is best examined in its entirety – including all proposals.
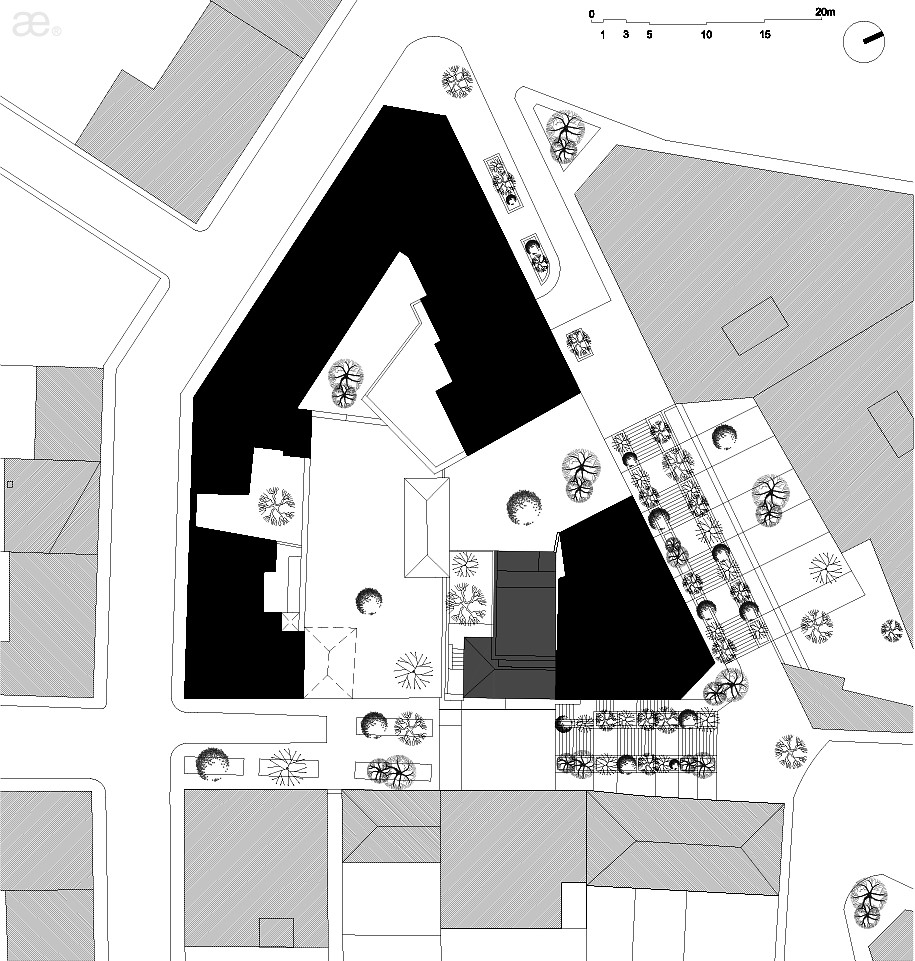
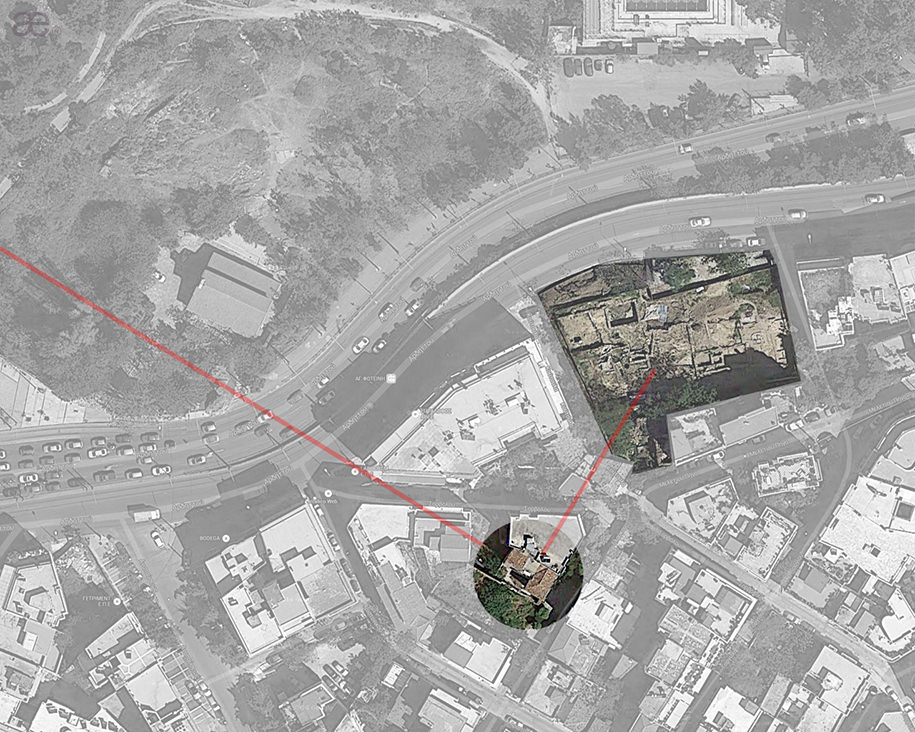
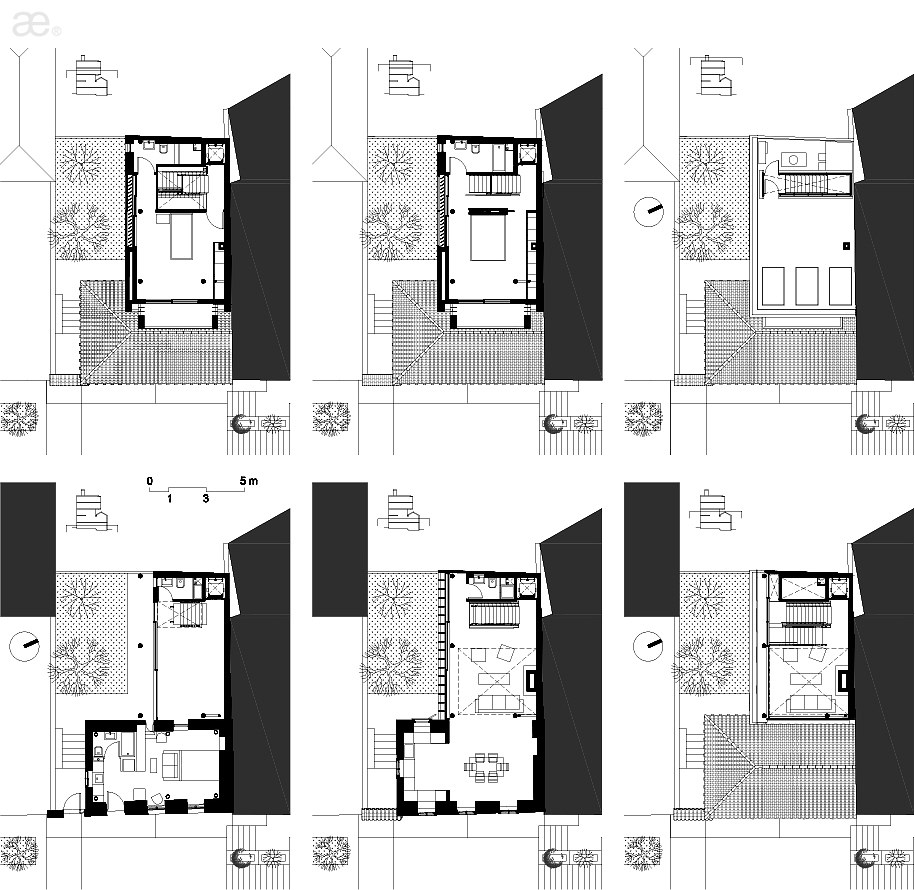
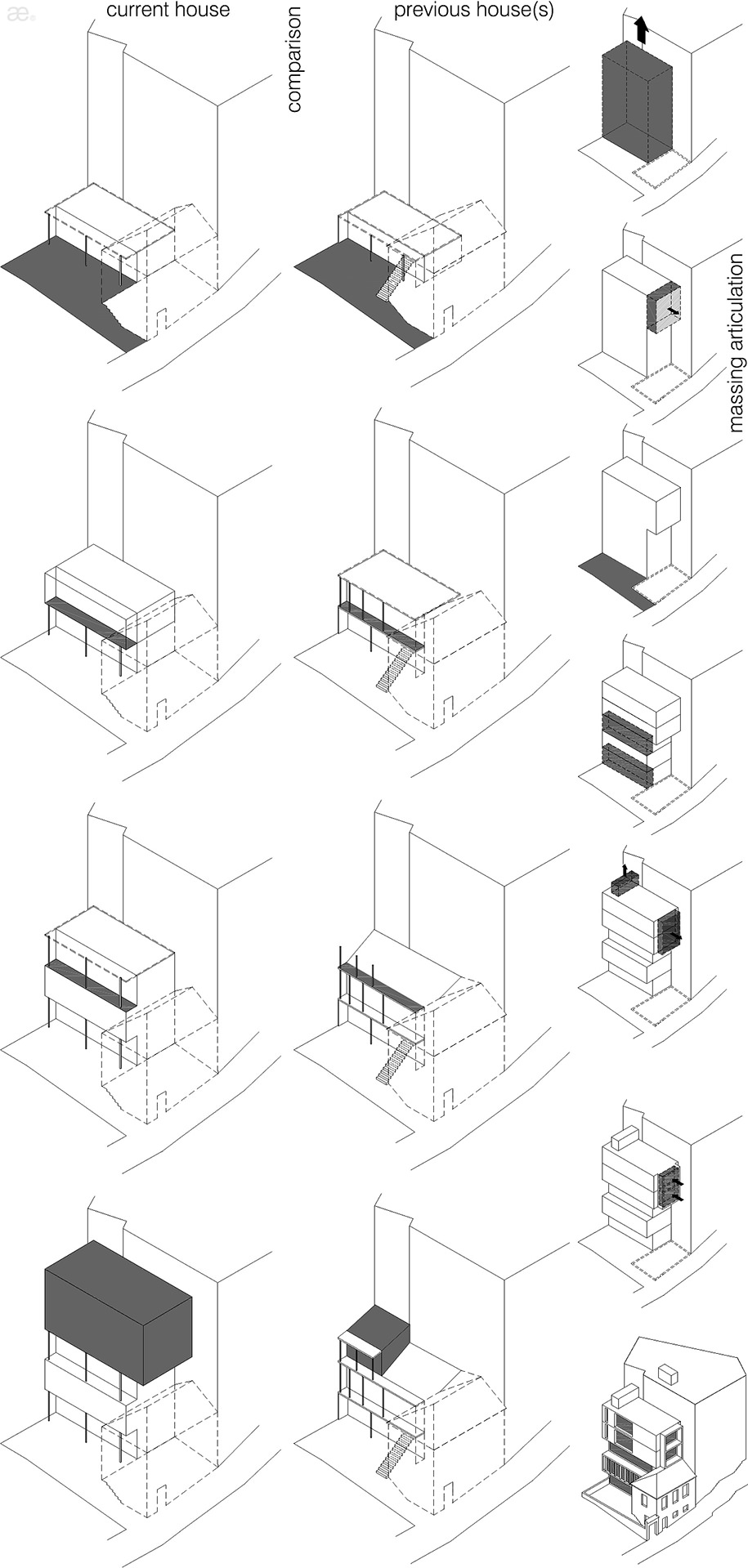
Facts & Credits:
Property Size: 125 sq.m. Total mixed area of building: 260 sq.m. in six levels (200 sq.m. modern addition, 60 sq.m. renovation)
Architects: Aristotheke Eutectonics – Office of Architecture and Urban Design
Design, texts, renderings: Aristotelis Dimitrakopoulos (A.Ph.D)
Drawings: Luis Miguel, Carmona Gómez, Konstantinos Tsimikos, Spyros Filis, George Zacharopoulos, Vaso Gioka, Pillar Gonzales Burgos, Gloria Oddo
Axonometrics: Giacomo Bernardi. Collaging: Nadia Lazaridou, Persefoni Mavromanolaki, Kallia Chorafa, Eleonora Tsamalidou, Anna Montanari
Structural Design: Panagiotis Panagiotopoulos
Mechanical: “Proton” Engineering
Sustainability: “Renewable” Kleanthis Kravvaritis
See more project by “Aristotheke Eutectonics – Office of Architecture and Urban Design” on Archisearch.gr, here!
READ ALSO: AkzoNobel Center & Art Space στο Άμστερνταμ: Ένα Εργασιακό Περιβάλλον που Ενσωματώνει τις Εταιρικές Αξίες