ENG / GR
(Scroll down for images)
The proposal researches and focuses on the design of an open structure, which could house and activate – spatially and conceptually – four basic ideas:
– of Active Landscape, which is not simply the background of the installation, but acquires a vital and active relationship with the building, infiltrate in it and conversely, becoming chargeable event of its design. That is of the dialogue with the natural, anthropogenic and cultural landscapes of the mediterranean area.
– of Open Public Building, as a new spatial junction – “synapse” that enriches urbanity, expanding the flows of public environment, and highlights the meaning of public education, especially in Medical studies.
– of Educational Environment of the University building, as an Ecosystem, which does not reproduce institutionalization and restrictive schemes, but – beyond its functional performance – is perceived as a place of enhanced creativity, socialization and distribution of knowledge and ideas. This “sustainability” implies a bioclimatic building, designed along with the environment and not in absentia of it.
– of Intermediate Space as mediatory convention that redefines the formal functional program, and rereads it with the “informal” of common spaces and circulation areas. Reorganizes other words the transitional spatial relationships of the indoor and outdoor, work and interface, flow and respite, unifying the aspects of life of the building and providing finally its identity.
The above searches resulted from the data – requested of the competition, such as:
The exceptional natural environment, a touching landscape of Cypriot land. The sloping topography of the site. The desired view from the main Boardwalk – Belvedere. The planned extension of the School. The composite building program and the requirement for fully air conditioned building, of high energy efficiency. The specific nature of educational process, which among others is based largely on the digital image and simulation models. The changing character of the campus to a more urban formation (optical barriers, solid building masses, delineation of Schools private space).
STEPS OF THE DESIGN
– Two gestures compile the composition of the new building. The opening of borders, seeking the synergy with the surrounding environments and the articulation of a “great interior” – the core of the School.
The main compositional option concerns the removal of built mass from the central area of the field, targeting at creating a vital crack, a “positive gap”, which will constitute the key tool for the functional and the environmental manipulation of the building. This way, was opened up a ravine of natural and social flow, which reveals the natural topography, releases optical views and perceptiveness and allows the permeation of nature into the building.
Acquires the characteristics of a free passage, performing as a branch of the central Pedestrian – Belvedere and interconnection of public spaces (Square of Communal Functions, Biology Faculty Patio), while creating the conditions of transition to the expansion of the School to the south.
– The division of the building volume allows for a clear distinction of the two major functional unities, Undergraduate – Teaching and Postgraduate – Research, on the basis of their contrasting characteristics (mobility and group function for the first – graded accessibility and sanitary safety for the second). The office spaces of Deanery – Academic personnel are placed at the higher levels of the Teaching unity, where the volume is reduced, providing outdoor and semi-outdoor relief and views to the inner and surrounding environment.
The interior of the “vessel” that was created produced the intermediate space, which evolves in the third, main spatial section of the building, concentrating the communal functions – indoor and outdoor – and becomes the central space of articulation and transpiration of the building. The intermediate space was organized on the tracks of two types – structures: the Passage – Road for the open outdoor areas and the closed Atrium for the interior communal areas.
The first follows the relief of the ground. Starts with a downgrade tiered square leading to the Student Club area and is evolving into a sheltered courtyard, where flow into the Teaching Rooms. The outdoor passage arranges movements, entrances and pauses at various levels, while a mild upward ramp from the central Boardwalk forms the main entrance in middle level of the building
At this level is organized the Atrium formation of the communal functions. On its sides are articulated the Reception, the Entrance Foyer, the Reading room and the relief and circulation areas of the Teaching entity, with the elongated ramps. In the non-illuminated area of the Research laboratories is suspended the two storey, transparent volume of the Library – additional function of the proposal -, combined with Researchers rest area, modulating the fourth elevation of the “great interior”. The atrium arranges communication between functional entities and is complemented by semi-outdoor areas – in the high skyline view – relieving the working environment but also the programs requirement for full air handling of building areas.
With such processing, the “mid” space enlivens and the communal character spreads to the entire void volume. The space acquires a multilevel function, escalates glances and perception from different heights and creates “internal” sights and views to the natural. At the same time, acquires the ability to accommodate activities beyond those planned (outdoor lessons, gatherings, events etc) that enrich the alternative operation of the community and contribute so that the building not to assimilate but to highlight the student presence and the “common” student life, something that was one of the main goals of the proposal
At its peak, the intermediate space is shaped and protected by the use of a pulsing bioclimatic shelter.
– Separating the building mass into two elongated volumes, reduces the built footprint and performs beneficially on the bioclimatic behavior of the building (ground transpiration – absorbability, plantings – microclimate, natural lighting – cooling). While the twisting of the wings manages the shadowing, negating the stifling vicinity with neighboring buildings, forms an open input area of the School and simultaneously enhances energy planning (exploitation of orientations and cool NW summer winds). Secondary external skins (from louvers and grids) escalate transparency and protection to more vulnerable elevations. The bioclimatic shelter protects and shadows while establishing an extensive energy “roof” surface, with the integration of photovoltaic panels system in the unseen sides of metal beams of the shelter.
– The above steps finally target a composition, that without lacking a clear structure, a functionally rational building identity and the inherent features of a technologically modern building, constitutes also a more “land – generated” formation, which converses with the benefits of the locus and the way of life, incorporating the parameters of sustainability and social vitality.
The connective canvas, underlying the entire design, is the redefinition of those elements of mediterranean architectural expression, where the immediacy of needs is inextricably linked to an anthropocentric view, intertwined with the culture of outdoor life, social osmosis and vital relationship with nature and landscape; elements moreover experiential in the historical depth of the locus, that remain live and obvious in the collective memory and the contemporary living of people.
Facts & Credits:
Architect: Theoni Xanthi
Consultant Architect: Thodoris Androulakis
Collaborators: Spiros Giotakis, Margarita Zakynthinou – Xanthi, Kyriaki Gardeli
Working Team: Christos Tatoudakis, architect. Zoi Tzounidou, Varvara Stilpnopoulou, Pinelopi Pappa, Roza Konstantinidou, Nikoletta Zakynthinou – Xanthi, arch. students.
Civil engineer Consultant: Stratos Efstratiadis – Helliniki Meletitiki
Electrical-Mechanical Consultant: Kostas Georgakopoulos, Spiros Tsantes / Energy and Sustainability Consultant: Kalliopi Mormori
Ο Αρχιτεκτονικός Διαγωνισμός αφορά στο κτίριο της Ιατρικής σχολής του Πανεπιστημίου της Κύπρου, στην περιοχή της Αθαλάσσας Λευκωσίας, όπου βρίσκεται η Πανεπιστημιούπολη. Η μελέτη διακρίθηκε ανάμεσα σε 63 μελέτες από 14 χώρες.
Η πρόταση διερευνά και επικεντρώνεται στο σχεδιασμό μιας ανοιχτής δομής, που θα μπορούσε να στεγάσει και να δραστηριοποιήσει – χωρικά και νοηματικά – τέσσερις βασικές ιδέες:
– Του Ενεργού Τοπίου, που δεν θα αποτελεί απλά το φόντο της εγκατάστασης, αλλά αποκτά ζωντανή και ενεργή σχέση με το κτήριο, διεισδύει σε αυτό και αντίστροφα, αποτελώντας γενεσιουργό στοιχείο του σχεδιασμού του. Του διαλόγου, δηλαδή, με τα φυσικά, ανθρωπογενή και πολιτισμικά τοπία του μεσογειακού χώρου που αυτός φέρει.
– Του Ανοιχτού Δημόσιου κτηρίου ως μιας χωρικής “σύναψης” που εμπλουτίζει την αστικότητα, διευρύνει τις ροές του δημόσιου περιβάλλοντος και αναδεικνύει το νόημα της δημόσιας εκπαίδευσης, ειδικά στις Ιατρικές σπουδές.
– Του Εκπαιδευτικού περιβάλλοντος του Πανεπιστημιακού κτηρίου, ως ενός Οικοσυστήματος, που δεν αναπαράγει ιδρυματικά και κλειστά σχήματα, αλλά – πέραν της λειτουργικής ευρυθμίας του – θα γίνεται αντιληπτό ως χώρος αναβαθμισμένης δημιουργικότητας, κοινωνικοποίησης και διακίνησης γνώσης και ιδεών. Η “αειφορία” αυτή προϋποθέτει ένα βιοκλιματικό κτήριο, που σχεδιάζεται μαζί με το περιβάλλον του και όχι ερήμην του.
– Του Ενδιάμεσου ως μεσολαβητικής συνθήκης σχεδιασμού, που επαναπροσδιορίζει το τυπικό λειτουργικό πρόγραμμα, και το ξαναδιαβάζει μαζί με το “άτυπο” των κοινόχρηστων χώρων και των χώρων κίνησης. Αναδιοργανώνει δηλαδή τις μεταβατικές χωρικές σχέσεις του κλειστού και υπαίθριου, της εργασίας και της διεπαφής, της ροής και της ανάπαυλας, ενοποιώντας τις εκφάνσεις τις ζωής του κτηρίου και αποδίδοντας εν τέλει την ταυτότητά του.
Οι παραπάνω αναζητήσεις προέκυψαν από τα δεδομένα – αιτούμενα του διαγωνισμού όπως:
Του ιδιαίτερου φυσικού περιβάλλοντος, ενός συγκινητικού τοπίου Κυπριακής γης. Της επικλινούς τοπογραφίας του οικοπέδου. Της επιθυμητής θέας από τον κεντρικό Πεζόδρομο – Belvedere. Της προγραμματιζόμενης επέκτασης της Σχολής. Του σύνθετου κτηριολογικού προγράμματος και της απαίτησης για πλήρως κλιματιζόμενο κτήριο, υψηλής ενεργειακής απόδοσης. Του ειδικού χαρακτήρα της εκπαιδευτικής διαδικασίας που εκτός των άλλων στηρίζεται σε μεγάλο βαθμό στην ψηφιακή εικόνα και τα προσομοιωτικά μοντέλα. Του μεταβαλλόμενου χαρακτήρα του campus σε ένα πιο αστικό σχηματισμό (οπτικά φράγματα, συμπαγείς κτηριακές μάζες, οριοθέτηση ιδιωτικού χώρου των Σχολών).
ΣΥΝΘΕΤΙΚΑ ΒΗΜΑΤΑ
-Δύο χειρονομίες συντάσσουν τη σύνθεση του νέου κτηρίου. Η διάνοιξη των ορίων, που αναζητά τη συνέργεια με τα γειτονικά περιβάλλοντα και η σύνταξη ενός “μεγάλου εσωτερικού” – του πυρήνα της Σχολής.
Η κύρια συνθετική επιλογή αφορά στην αφαίρεση κτηριακής μάζας από το κεντρικό τμήμα του γηπέδου, με στόχο τη δημιουργία ενός ζωτικού ρήγματος, ενός “θετικού κενού”, που θα αποτελέσει το βασικό εργαλείο της λειτουργικής και περιβαλλοντικής διαχείρισης του κτίσματος. Διανοίχτηκε με τον τρόπο αυτό μια κοίτη – ρεματιά φυσικής και κοινωνικής ροής, που αποκαλύπτει τη φυσική τοπογραφία, ελευθερώνει τις οπτικές φυγές και την αντιληπτικότητα και επιτρέπει τη διείσδυση του φυσικού στο κτίσμα.
Αποκτά τα χαρακτηριστικά ενός ελεύθερου περάσματος, που λειτουργεί ως συνέχεια – διακλάδωση του κεντρικού Πεζόδρομου – Βelvedere και ως διασύνδεση των δημόσιων χώρων (Πλατεία Κοινόχρηστων Λειτουργιών, Αίθριο Βιολογίας), δημιουργώντας ταυτόχρονα τις προϋποθέσεις μετάβασης προς το κτίριο επέκτασης της Σχολής, νότια.
-Η διαίρεση του κτηριακού όγκου επιτρέπει τη σαφή διάκριση των δύο κύριων λειτουργικών ενοτήτων, της Προπτυχιακής – Διδακτικής και της Μεταπτυχιακής – Ερευνητικής, με βάση και τα αντιθετικά χαρακτηριστικά τους (κινητικότητα και ομαδική λειτουργία για την πρώτη – διαβαθμισμένη προσβασιμότητα και υγειονομική ασφάλεια για τη δεύτερη). Οι γραφειακοί χώροι της Κοσμητείας – Ακαδημαϊκών εντάσσονται στις ψηλότερες στάθμες της Διδακτικής ενότητας, όπου ο όγκος απομειώνεται, παρέχοντας υπαίθριες και ημι-υπαίθριες εκτονώσεις και θέες προς το εσωτερικό και γειτονικό περιβάλλον.
Tο εσωτερικό του “δοχείου” που δημιουργήθηκε παρήγαγε τον ενδιάμεσο χώρο, που εξελίσσεται στην τρίτη, κύρια χωρική ενότητα του κτηρίου, η οποία συγκεντρώνει τις κοινόχρηστες λειτουργίες – κλειστές και ανοικτές – και γίνεται ο κεντρικός χώρος οργάνωσης και διαπνοής του κτηρίου.
Ο ενδιάμεσος χώρος οργανώθηκε στα ίχνη δύο τύπων – δομών: του Περάσματος – Δρόμου για τους ελεύθερους υπαίθριους χώρους και του κλειστού Αιθρίου για τους εσωτερικούς κοινόχρηστους χώρους.
Ο πρώτος παρακολουθεί το πλαστικό του εδάφους. Εισαγωγικά ξεκινά από μια κατωφερική κλιμακωτή πλατεία που οδηγεί στην περιοχή του Φοιτητικού Συλλόγου και εξελίσσεται σε μια στεγασμένη αυλή, όπου εκβάλλουν οι Διδακτικές Αίθουσες. Το υπαίθριο πέρασμα διευθετεί κινήσεις, εισόδους και στάσεις σε διαφορετικές στάθμες, ενώ μια ήπια άνοδική ράμπα από τον κεντρικό Πεζόδρομο διαμορφώνει την κύρια είσοδο σε μεσοσταθμικό επίπεδο του κτηρίου.
Στο ύψος αυτό οργανώνεται ο Αιθριακός σχηματισμός των κοινόχρηστων λειτουργιών. Στις πλευρές του αναπτύσσονται η Υποδοχή, το Φουαγιέ Εισόδου, το Αναγνωστήριο και οι χώροι εκτόνωσης και κυκλοφορίας της Διδακτικής ενότητας με τις επιμήκεις ραμπόσκαλες. Στη μη φωτιζόμενη περιοχή των Ερευνητικών εργαστηρίων αναρτάται ο διώροφος διαφανής όγκος της Βιβλιοθήκης – πρόταση της μελέτης -, που συνδυάζεται με το χώρο ανάπαυσης των Ερευνητών και διαμορφώνει την τέταρτη όψη του “μεγάλου εσωτερικού”.
Το αίθριο διευθετεί την επικοινωνία των λειτουργικών ενοτήτων και παρακολουθείται από ημι-υπαίθριους χώρους – στον ψηλό ορίζοντα της θέας – που ανακουφίζουν το εργασιακό περιβάλλον αλλά και την προγραμματική απαίτηση για πλήρως κλιματιζόμενο κτήριο.
Με το χειρισμό αυτό ο “μέσος” χώρος ζωογονείται και ο κοινόχρηστος χαρακτήρας επεκτείνεται στο σύνολο του κενού όγκου. Ο χώρος αποκτά πολυεπιπεδότητα, κλιμακώνει τα βλέμματα και την αντίληψη από διαφορετικά ύψη και δημιουργεί “εσωτερικές” θέες και φυγές προς το φυσικό. Ταυτόχρονα, αποκτά τη δυνατότητα να φιλοξενήσει δράσεις πέραν των προβλεπομένων (υπαίθριο μάθημα, συναθροίσεις, εκδηλώσεις κλπ) που εμπλουτίζουν την εναλλακτική λειτουργία της κοινότητας και συμβάλλουν ώστε το κτήριο να μην αφομοιώνει αλλά να αναδεικνύει την φοιτητική παρουσία και την “κοινή” φοιτητική ζωή, στοιχείο που αποτελεί μία από τις κύριες στοχεύσεις της μελέτης. Στην κορύφωσή του ο ενδιάμεσος χώρος μορφώνεται και προστατεύεται με τη χρήση ενός παλλόμενου βιοκλιματικού στεγάστρου.
– Ο διαχωρισμός της κτηριακής μάζας σε δύο επιμήκεις όγκους μειώνει το κτηριακό αποτύπωμα και λειτουργεί ευεργετικά ως προς την βιοκλιματική συμπεριφορά του κτηρίου (διαπνοή – απορροφητικότητα εδάφους, φυτεύσεις – μικροκλίμα, φυσικός φωτισμός – δροσισμός). Ενώ η συστροφή των δύο πτερύγων διαχειρίζεται τις σκιάσεις, αναιρώντας την ασφυκτική συνύπαρξη με τα διπλανά κτίσματα, διαμορφώνει την ανοιχτή υποδοχή του κτηρίου και ταυτόχρονα ενισχύει τον ενεργειακό σχεδιασμό (εκμετάλλευση προσανατολισμών, δροσερών ΒΔ ανέμων του θέρους). Δευτερεύοντα εξωτερικά κελύφη (από περσίδες και σίτες) διαβαθμίζουν διαφάνεια και προστασία στις ευπαθέστερες όψεις. Το βιοκλιματικό στέγαστρο προστατεύει και σκιάζει διαμορφώνοντας ταυτόχρονα μια εκτεταμένη ενεργειακή επιφάνεια “δώματος” με την ενσωμάτωση συστήματος φωτοβολταϊκών στοιχείων στις αθέατες πλευρές των φορέων του.
– Τα παραπάνω βήματα στοχεύουν τελικά σε μια σύνθεση, που χωρίς να στερείται την καθαρή δομή, την ορθολογική λειτουργικά κτηριακή ταυτότητα και τα εγγενή χαρακτηριστικά ενός σύγχρονου τεχνολογικά κτηρίου, αποτελεί και έναν πιο “τοπιογενή” σχηματισμό, που διαλέγεται με τα ωφελήματα του τόπου και του τρόπου ζωής, ενσωματώνοντας τις παραμέτρους της αειφορίας και της κοινωνικής ζωτικότητας.
Συνθετικός καμβάς που διαπνέει τον όλο σχεδιασμό είναι ο επαναπροσδιορισμός εκείνων των στοιχείων της Μεσογειακής αρχιτεκτονικής έκφρασης, όπου η αμεσότητα των αναγκών συνδέεται άρρηκτα με μια ανθρωποκεντρική θεώρηση, συνυφασμένη με τον πολιτισμό της υπαίθριας ζωής, της κοινωνικής ώσμωσης και της ζωτικής σχέσης με τη φύση και το τοπίο· στοιχεία άλλωστε βιωμένα στο ιστορικό βάθος του τόπου, ζώντα και αυτονόητα στη συλλογική μνήμη και την καθημερινή ζωή.
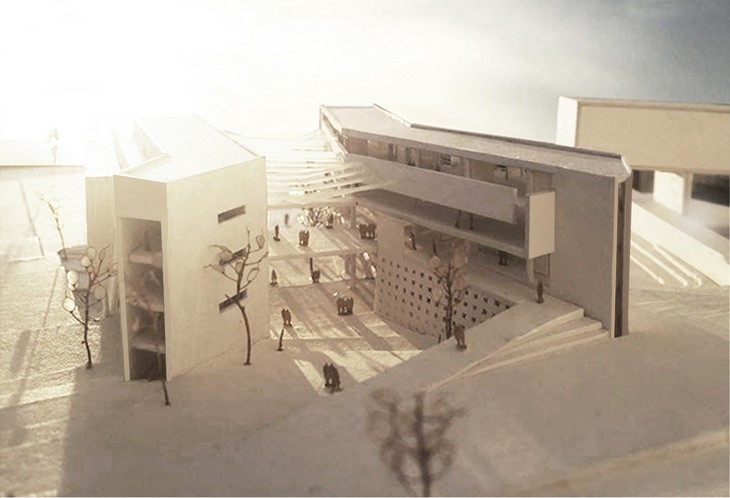 MEDICAL SCHOOL ON CAMPUS ? UNIVERSITY OF CYPRUS, 3RD PRIZE
MEDICAL SCHOOL ON CAMPUS ? UNIVERSITY OF CYPRUS, 3RD PRIZE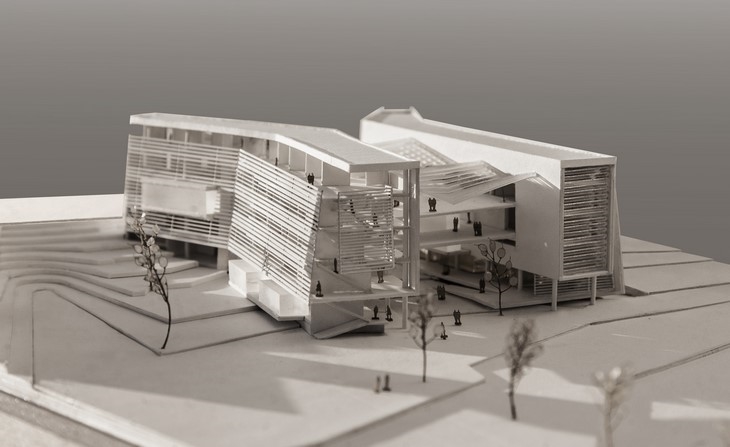 MEDICAL SCHOOL ON CAMPUS ? UNIVERSITY OF CYPRUS, 3RD PRIZE
MEDICAL SCHOOL ON CAMPUS ? UNIVERSITY OF CYPRUS, 3RD PRIZE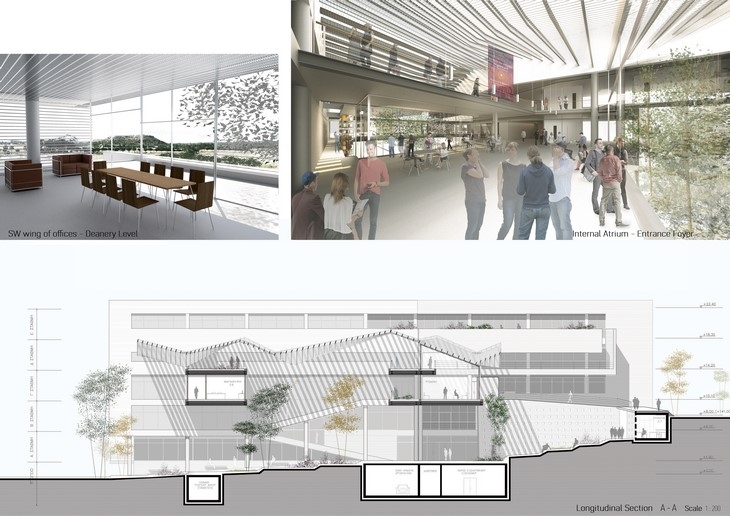 MEDICAL SCHOOL ON CAMPUS ? UNIVERSITY OF CYPRUS, 3RD PRIZE
MEDICAL SCHOOL ON CAMPUS ? UNIVERSITY OF CYPRUS, 3RD PRIZE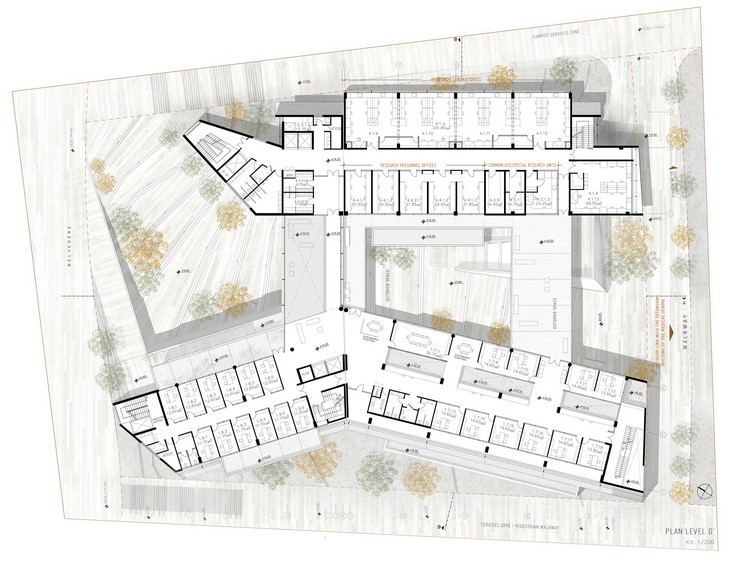 MEDICAL SCHOOL ON CAMPUS ? UNIVERSITY OF CYPRUS, 3RD PRIZE
MEDICAL SCHOOL ON CAMPUS ? UNIVERSITY OF CYPRUS, 3RD PRIZE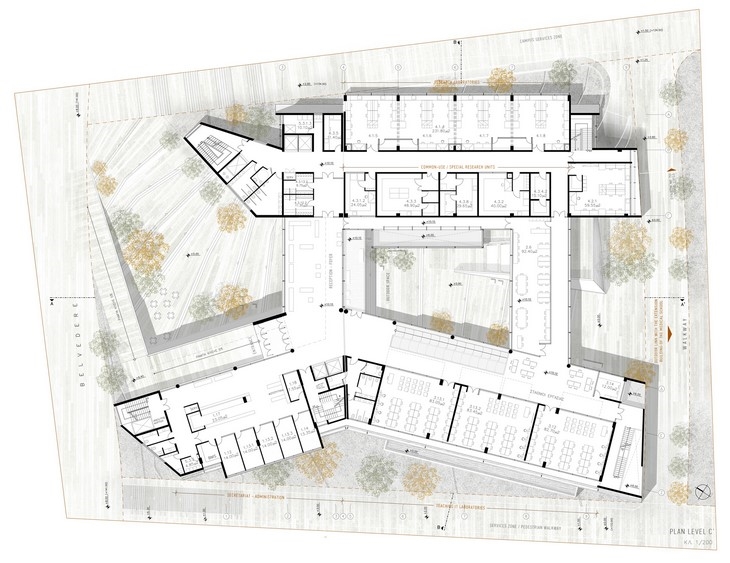 MEDICAL SCHOOL ON CAMPUS ? UNIVERSITY OF CYPRUS, 3RD PRIZE
MEDICAL SCHOOL ON CAMPUS ? UNIVERSITY OF CYPRUS, 3RD PRIZE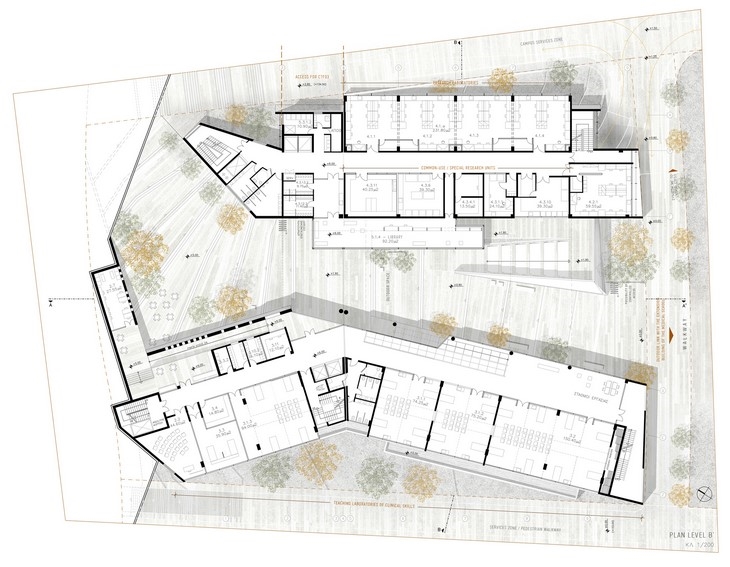 MEDICAL SCHOOL ON CAMPUS ? UNIVERSITY OF CYPRUS, 3RD PRIZE
MEDICAL SCHOOL ON CAMPUS ? UNIVERSITY OF CYPRUS, 3RD PRIZE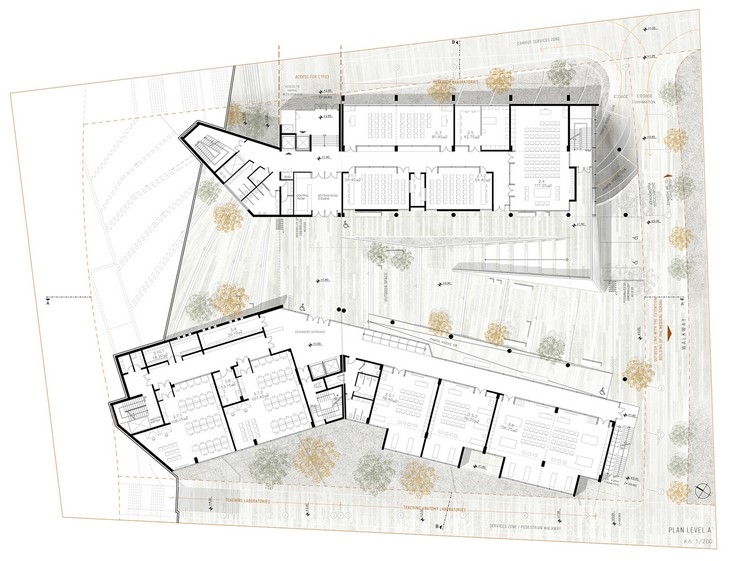 MEDICAL SCHOOL ON CAMPUS ? UNIVERSITY OF CYPRUS, 3RD PRIZE
MEDICAL SCHOOL ON CAMPUS ? UNIVERSITY OF CYPRUS, 3RD PRIZE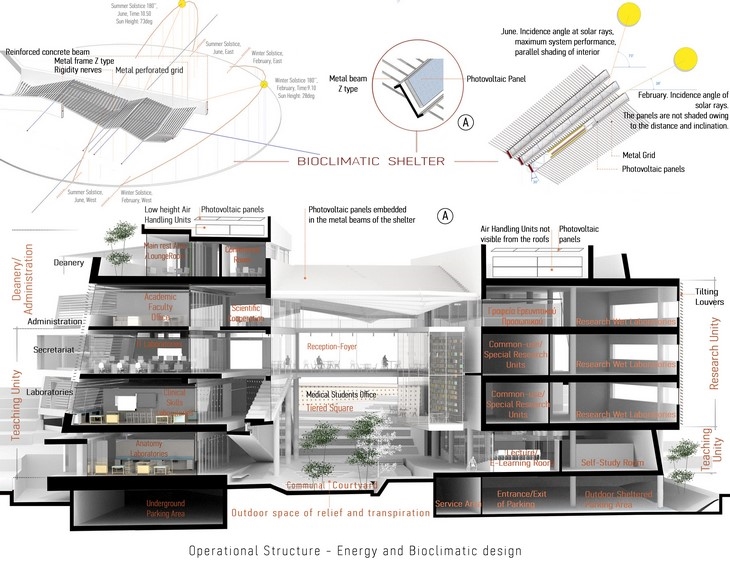 MEDICAL SCHOOL ON CAMPUS ? UNIVERSITY OF CYPRUS, 3RD PRIZE
MEDICAL SCHOOL ON CAMPUS ? UNIVERSITY OF CYPRUS, 3RD PRIZE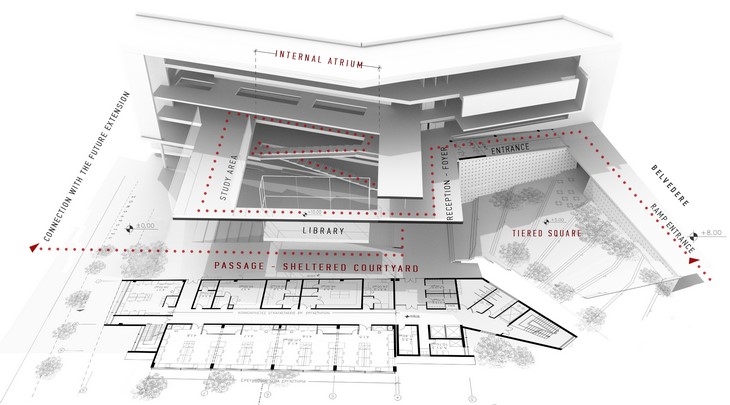 MEDICAL SCHOOL ON CAMPUS ? UNIVERSITY OF CYPRUS, 3RD PRIZE
MEDICAL SCHOOL ON CAMPUS ? UNIVERSITY OF CYPRUS, 3RD PRIZE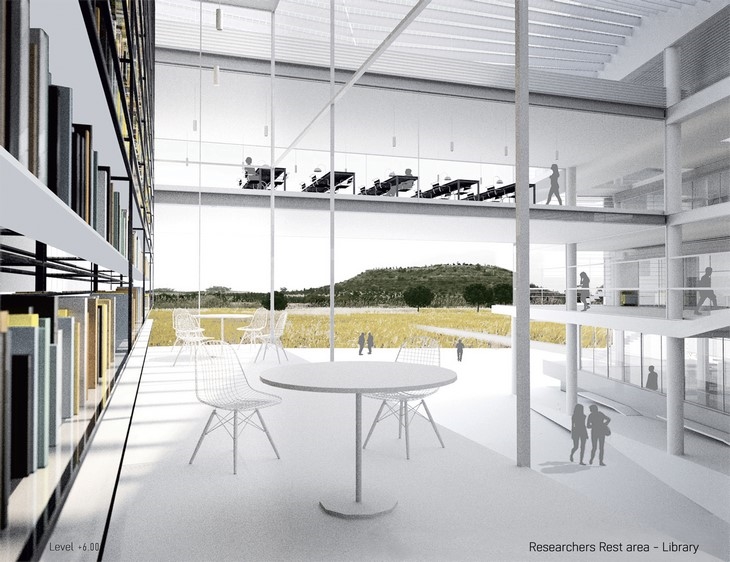 MEDICAL SCHOOL ON CAMPUS ? UNIVERSITY OF CYPRUS, 3RD PRIZE
MEDICAL SCHOOL ON CAMPUS ? UNIVERSITY OF CYPRUS, 3RD PRIZE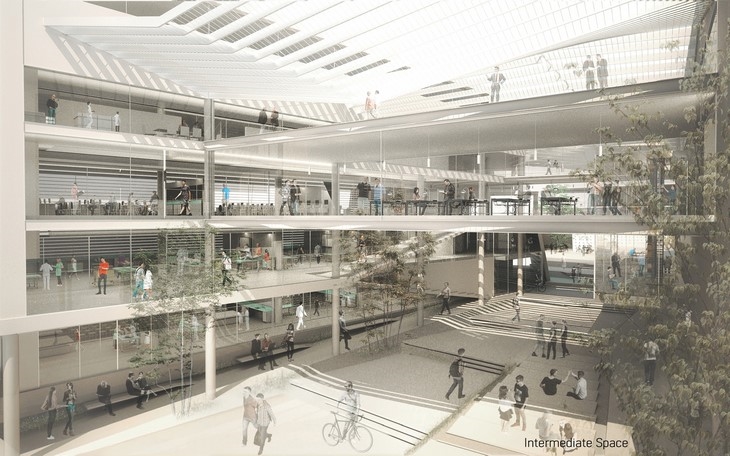 MEDICAL SCHOOL ON CAMPUS ? UNIVERSITY OF CYPRUS, 3RD PRIZE
MEDICAL SCHOOL ON CAMPUS ? UNIVERSITY OF CYPRUS, 3RD PRIZE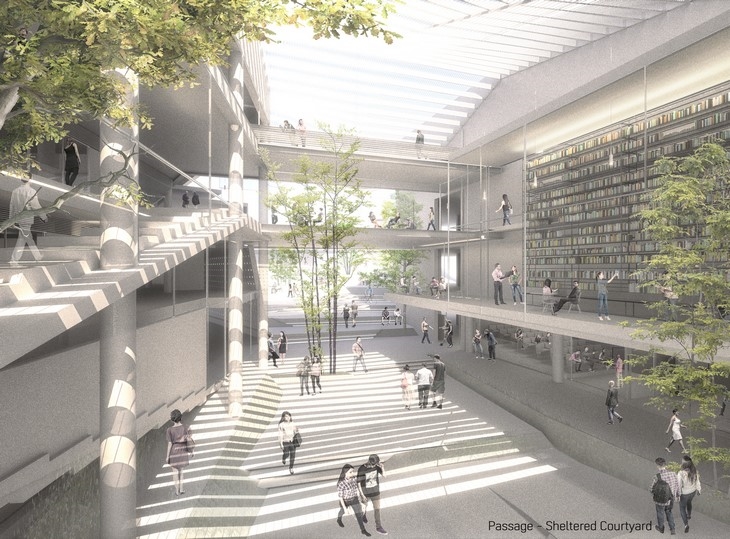 MEDICAL SCHOOL ON CAMPUS ? UNIVERSITY OF CYPRUS, 3RD PRIZE
MEDICAL SCHOOL ON CAMPUS ? UNIVERSITY OF CYPRUS, 3RD PRIZE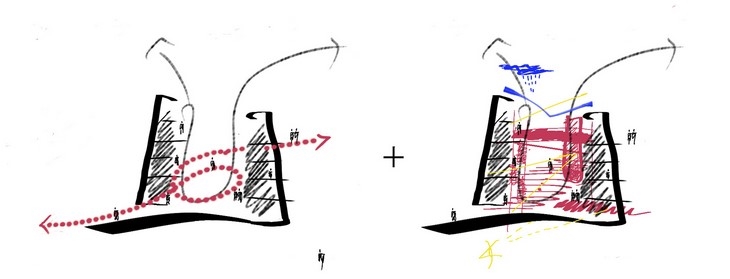 MEDICAL SCHOOL ON CAMPUS ? UNIVERSITY OF CYPRUS, 3RD PRIZE
MEDICAL SCHOOL ON CAMPUS ? UNIVERSITY OF CYPRUS, 3RD PRIZE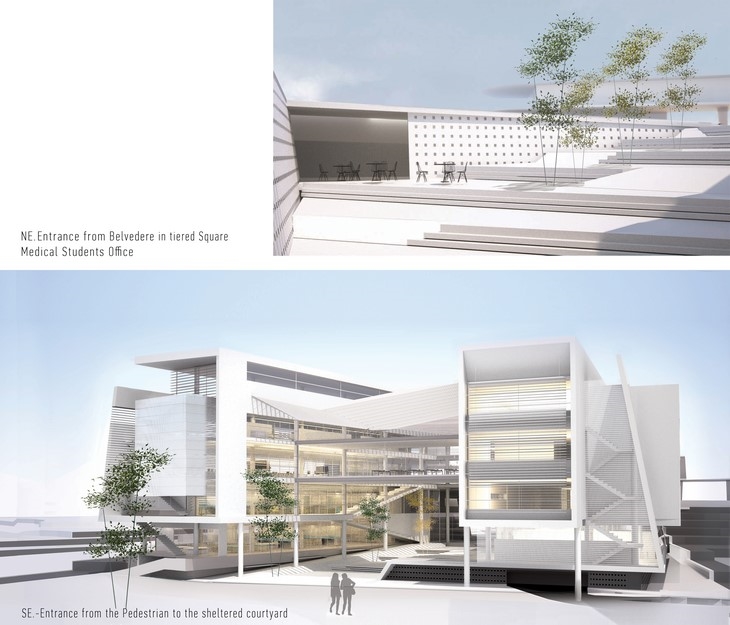 MEDICAL SCHOOL ON CAMPUS ? UNIVERSITY OF CYPRUS, 3RD PRIZE
MEDICAL SCHOOL ON CAMPUS ? UNIVERSITY OF CYPRUS, 3RD PRIZE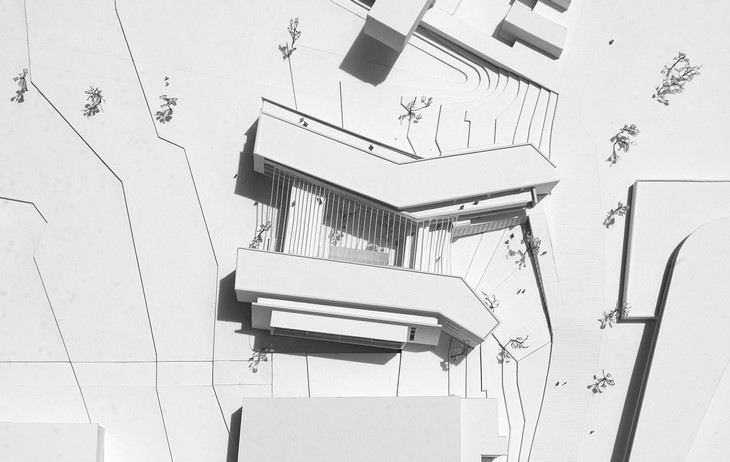 MEDICAL SCHOOL ON CAMPUS ? UNIVERSITY OF CYPRUS, 3RD PRIZE
MEDICAL SCHOOL ON CAMPUS ? UNIVERSITY OF CYPRUS, 3RD PRIZE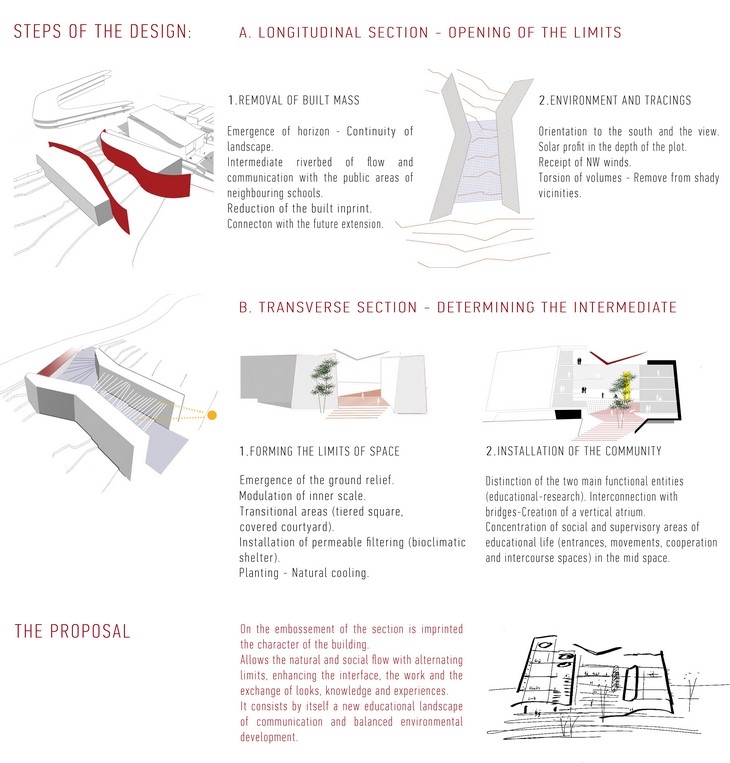 MEDICAL SCHOOL ON CAMPUS ? UNIVERSITY OF CYPRUS, 3RD PRIZE
MEDICAL SCHOOL ON CAMPUS ? UNIVERSITY OF CYPRUS, 3RD PRIZE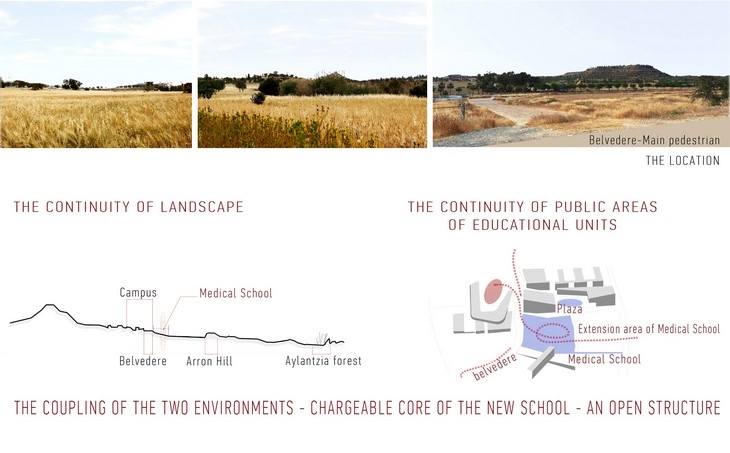 MEDICAL SCHOOL ON CAMPUS ? UNIVERSITY OF CYPRUS, 3RD PRIZE
MEDICAL SCHOOL ON CAMPUS ? UNIVERSITY OF CYPRUS, 3RD PRIZE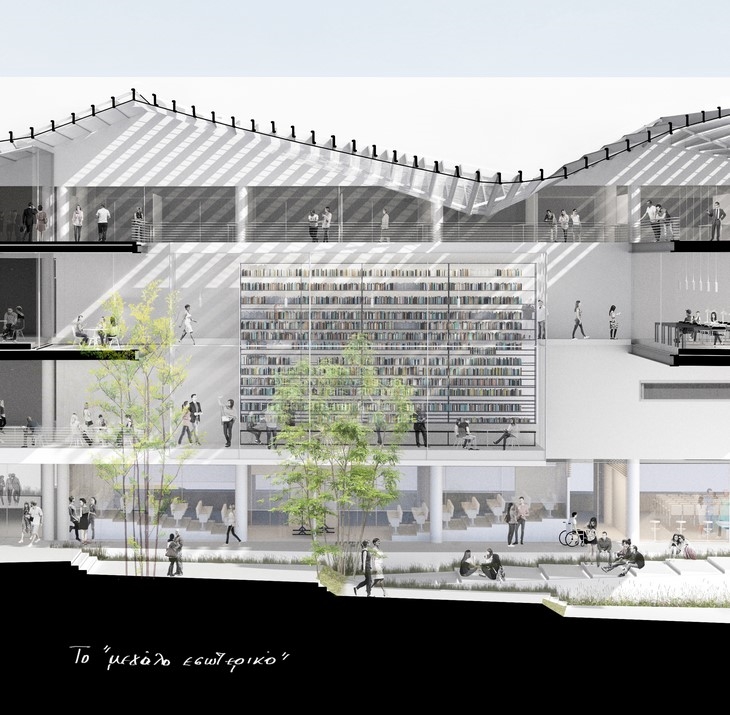 MEDICAL SCHOOL ON CAMPUS ? UNIVERSITY OF CYPRUS, 3RD PRIZE
MEDICAL SCHOOL ON CAMPUS ? UNIVERSITY OF CYPRUS, 3RD PRIZE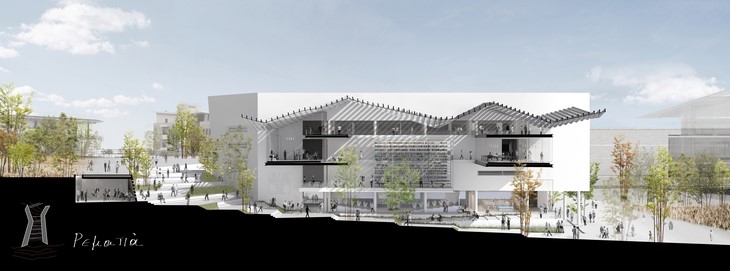 MEDICAL SCHOOL ON CAMPUS ? UNIVERSITY OF CYPRUS, 3RD PRIZE
MEDICAL SCHOOL ON CAMPUS ? UNIVERSITY OF CYPRUS, 3RD PRIZE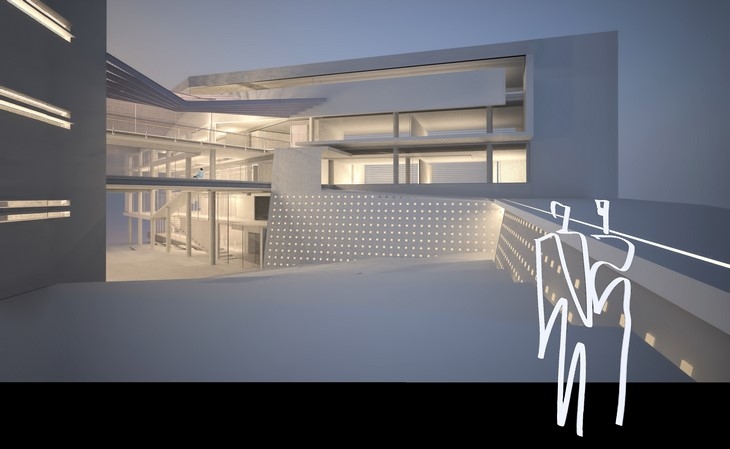 MEDICAL SCHOOL ON CAMPUS ? UNIVERSITY OF CYPRUS, 3RD PRIZE
MEDICAL SCHOOL ON CAMPUS ? UNIVERSITY OF CYPRUS, 3RD PRIZE