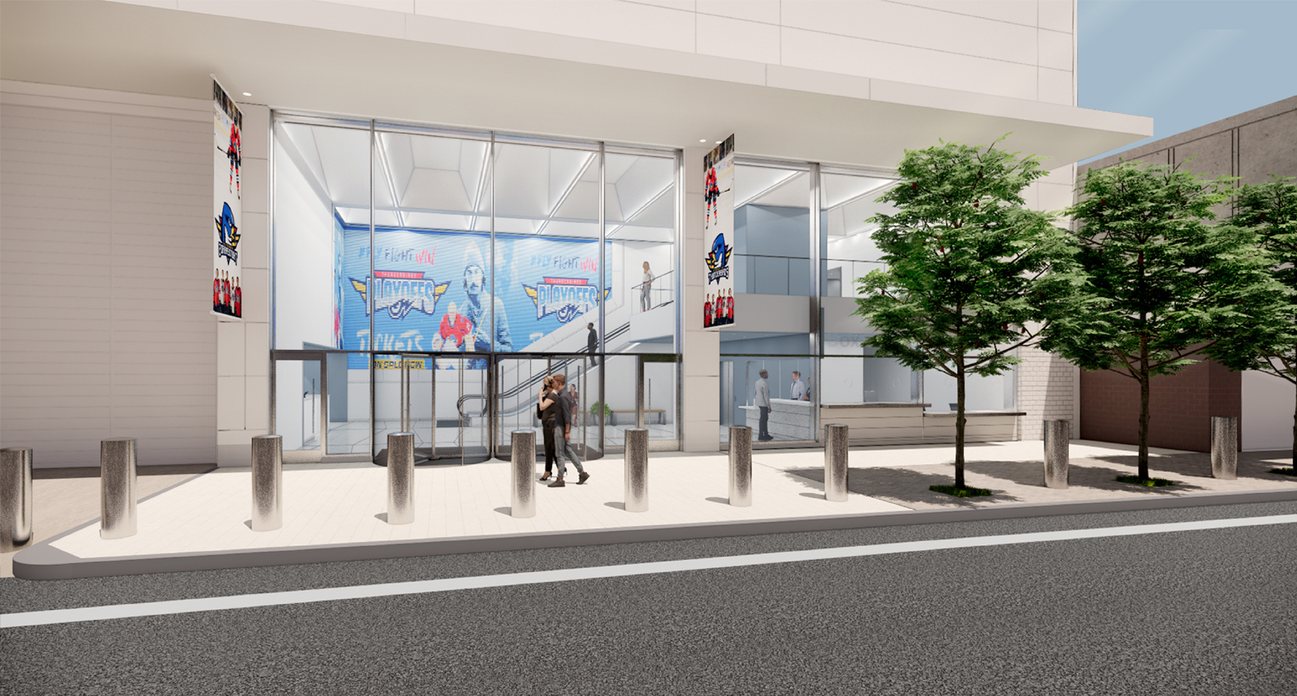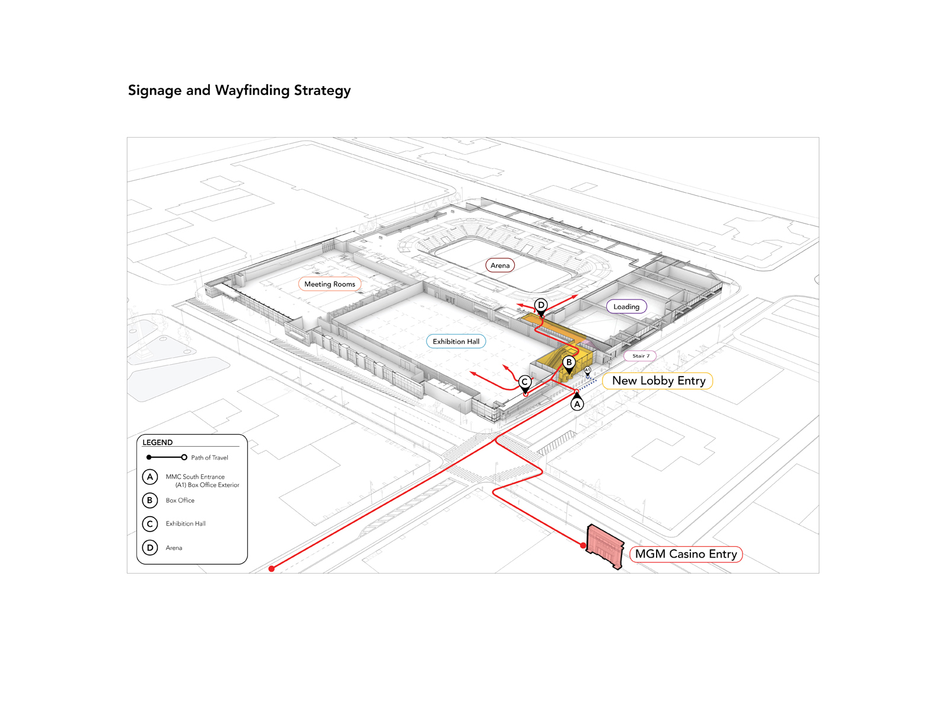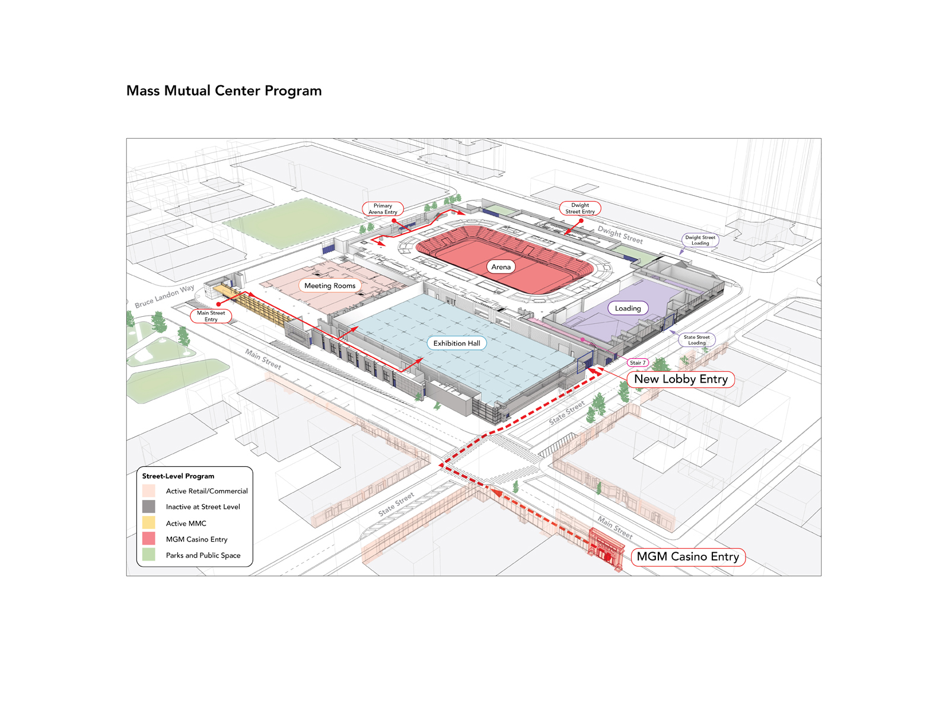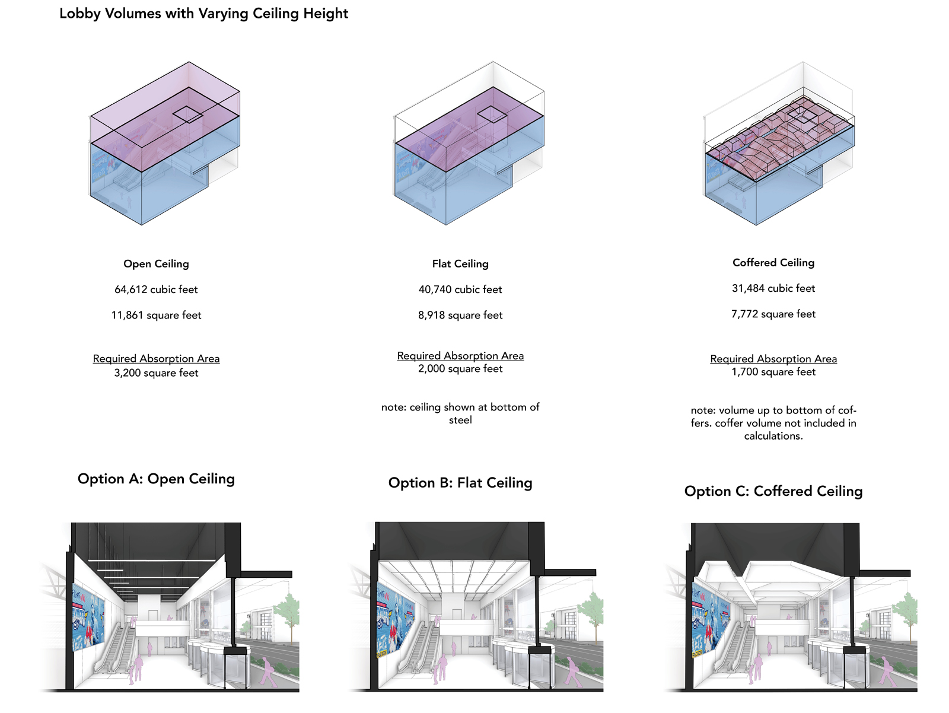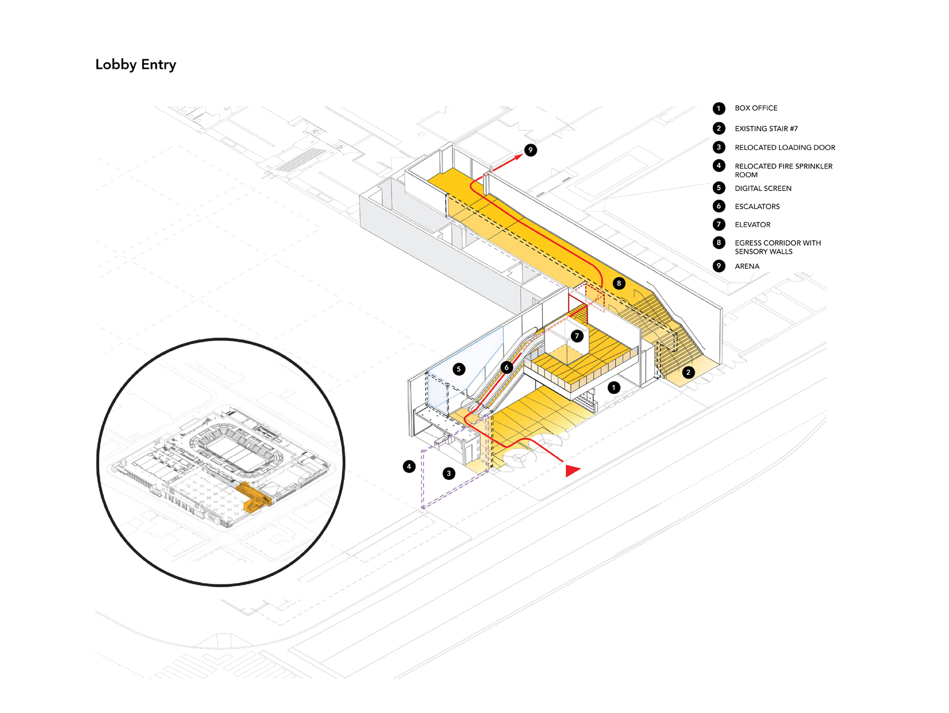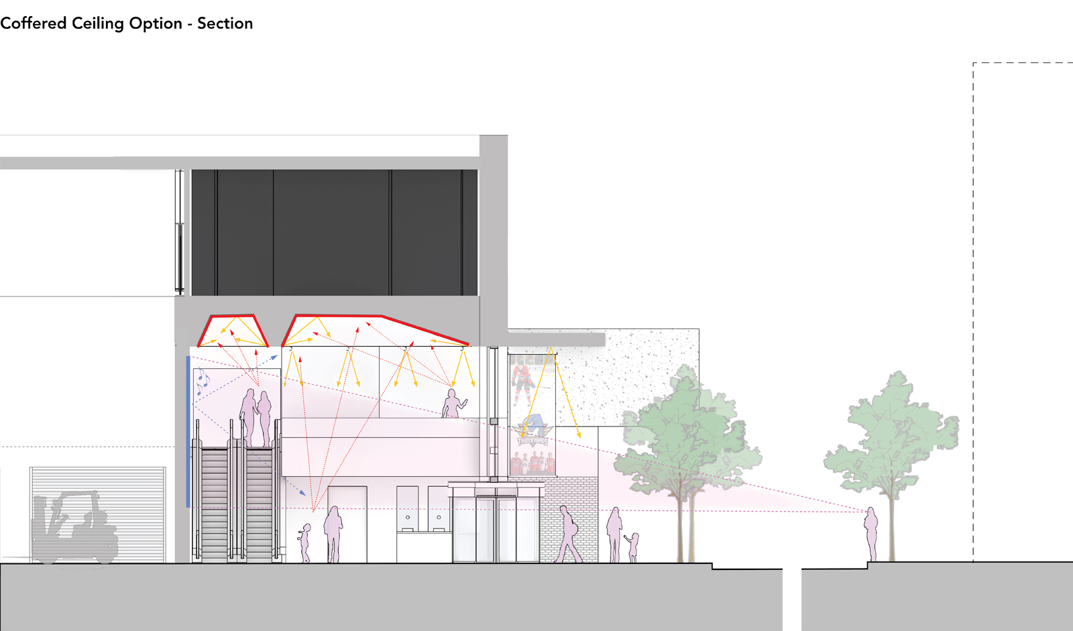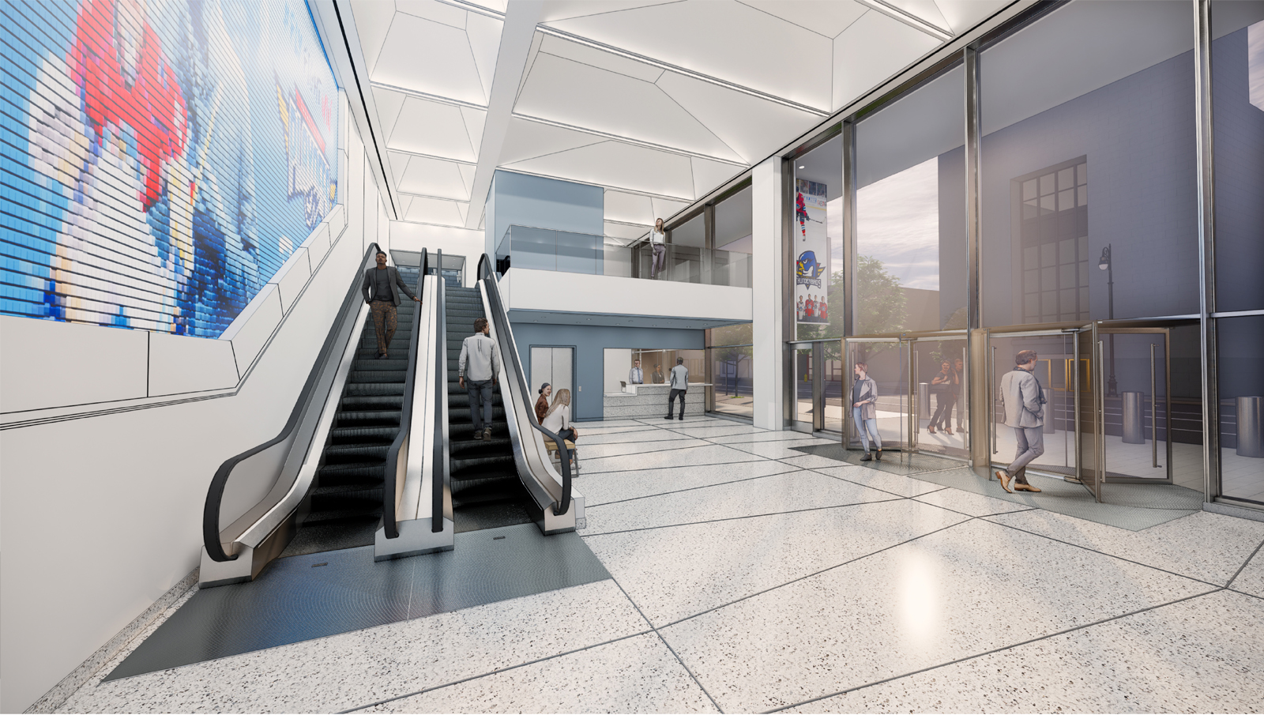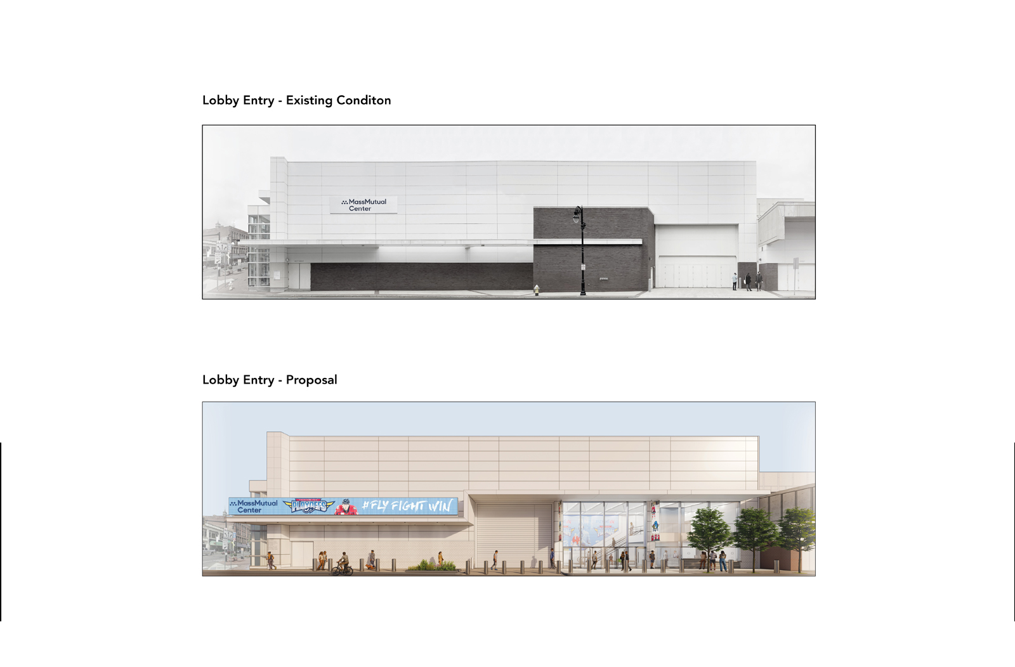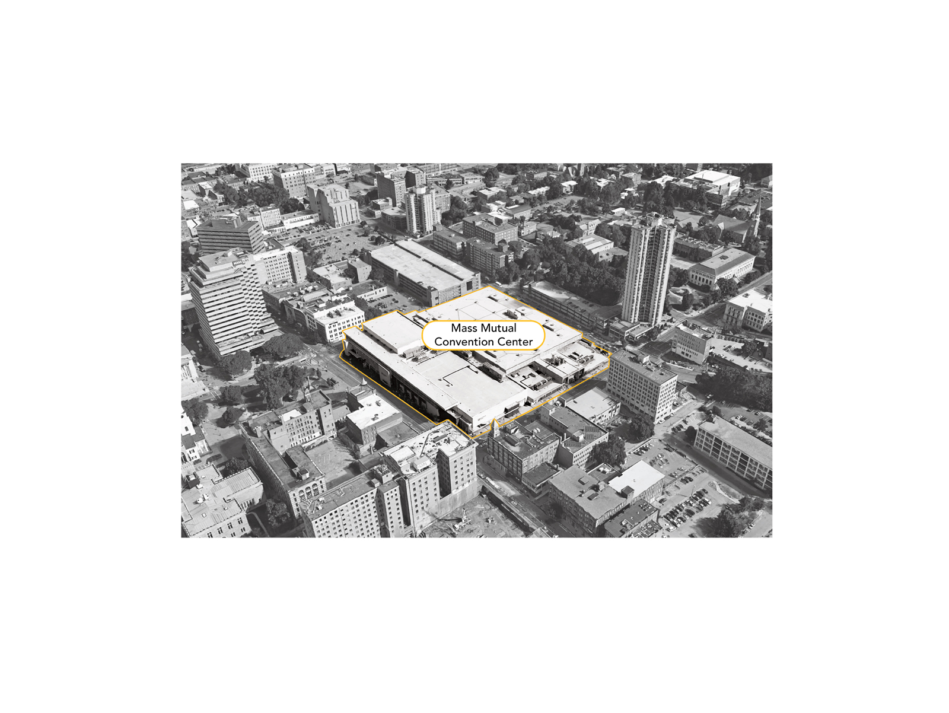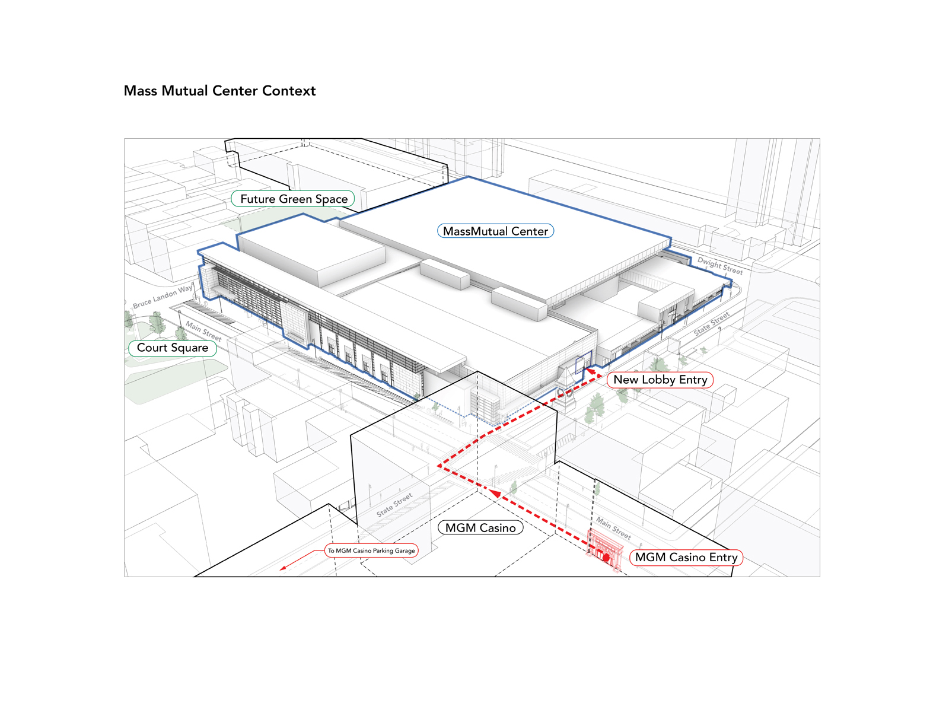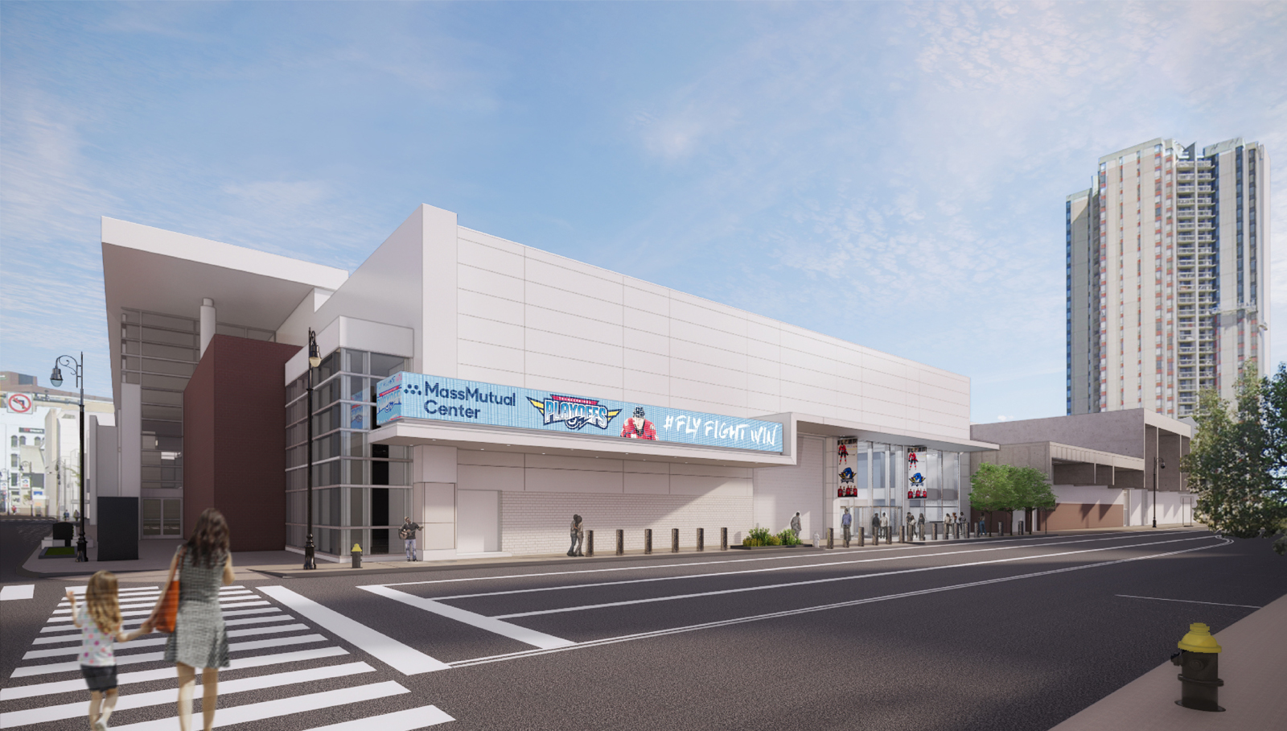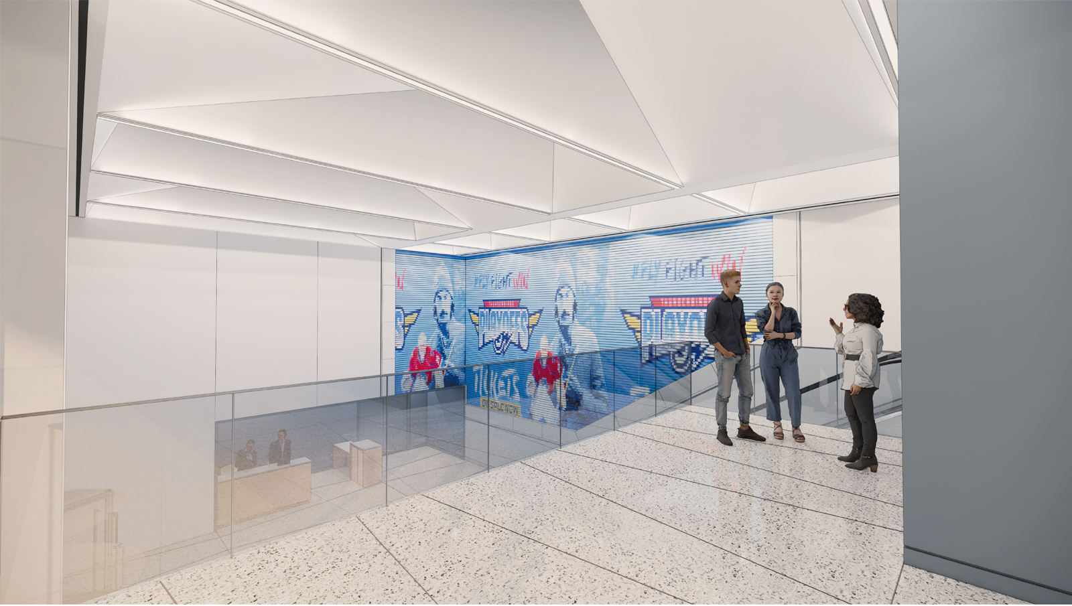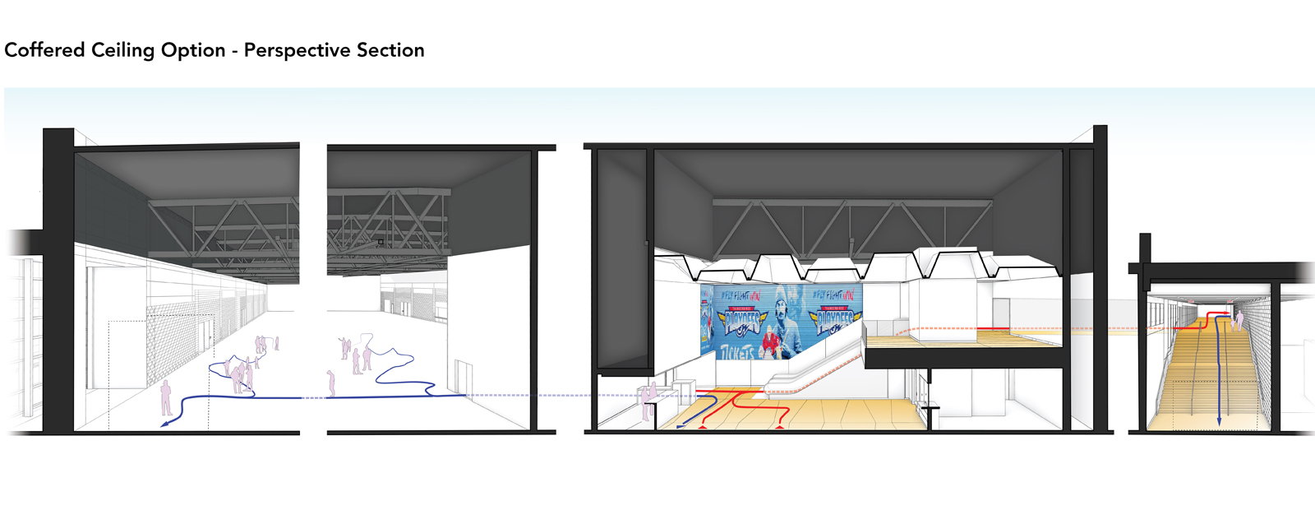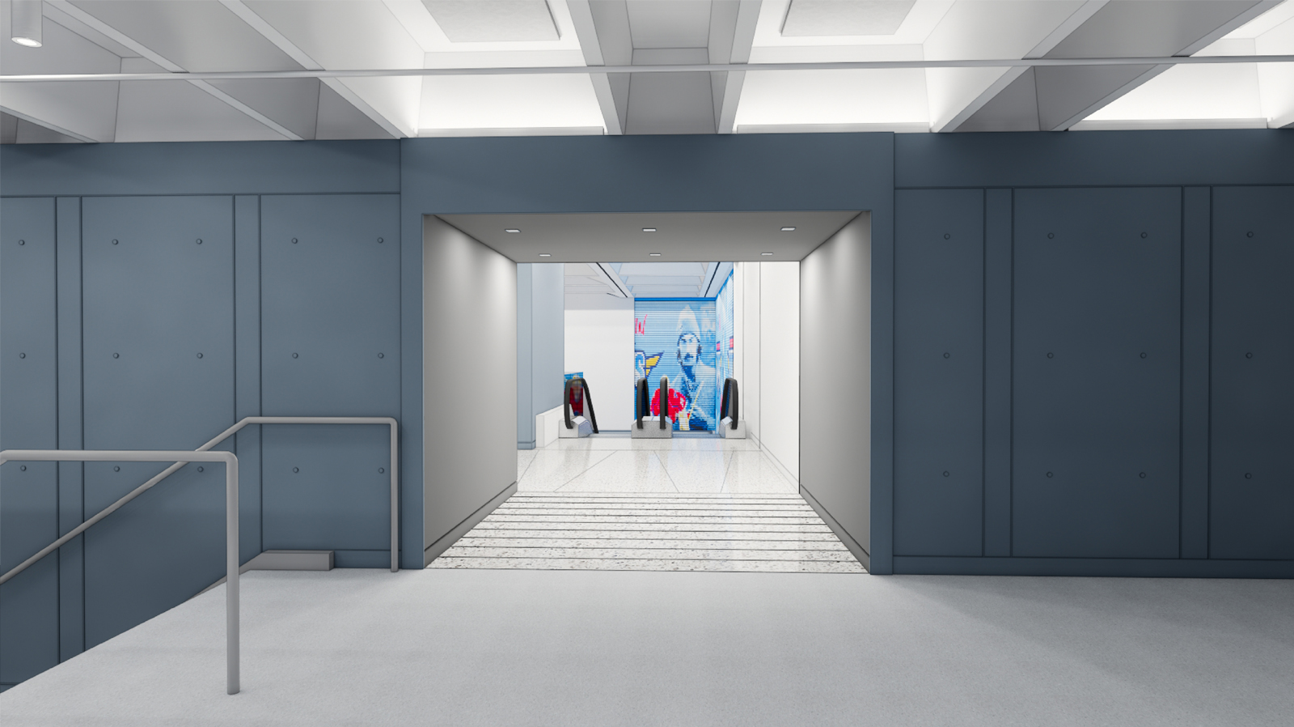In Springfield, Massachusett’s downtown business district, MassMutual Center is a multi-purpose arena, exhibition hall and banquet space that has been serving the New England area for over 50 years. Touloukian Touloukian Inc., designed a new mid-block entry lobby in order to create an access point to the arena that would facilitate access to visitors and guests.
Located in downtown Springfield Massachusetts, the MassMutual Center is a multi-purpose arena, exhibition hall and banquet space that has been serving the New England area for over 50 years. Originally known as the Springfield Civic Center, the building has undergone various renovations and additions throughout the years. Today, the MassMutual Center operates year-round and hosts sporting events, conventions, trade shows and concerts.
The existing building occupies a full city block, establishing a prominent presence in the city’s downtown business district, with the main entrance to the arena located on Bruce Landon Way. The introduction of a newly-built MGM Casino and hotel adjacent to the MassMutual Center prompted the need for a new mid-block entry lobby on State Street to create an access point to the arena that would facilitate access to visitors and guests of the Hotel and Casino.
Nearly all of the buildings on Main Street and State Street have a street presence that encourage pedestrian mobility through ground floor retail or restaurant spaces.
The MassMutual Center has no means of entry or pedestrian engagement on State Street as many of the infrastructural and back of house service areas are located on this section of the building.
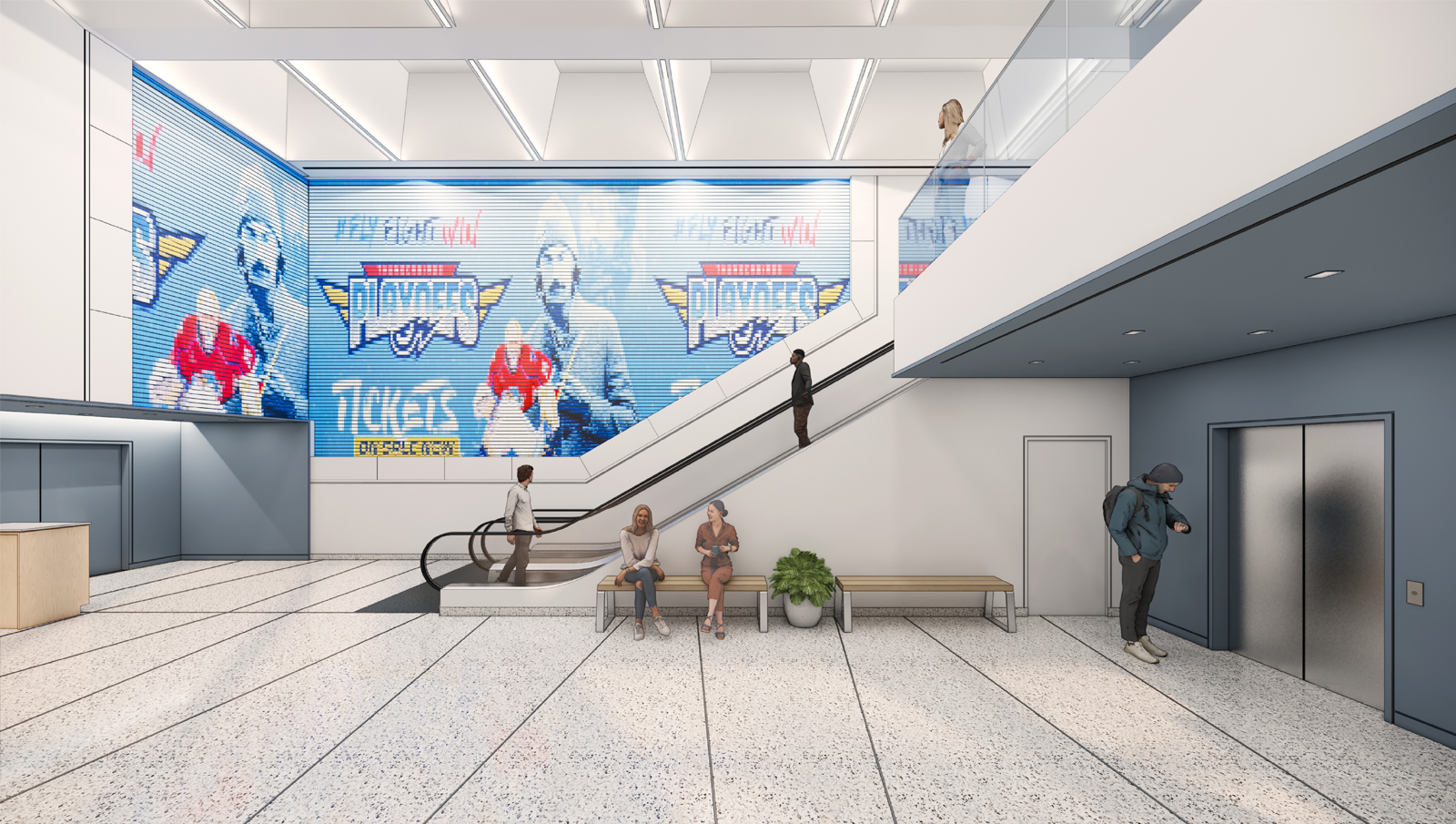
The addition of this new entry lobby will improve the building’s presence on State Street and will drive pedestrian traffic created by arena events into the surrounding local businesses.
In order to achieve this, the new lobby design will need to address several design challenges such as:
- Connecting the existing Exhibit Hall to the Arena by creating an opening through the existing 1960s cast in place cantilevered structure
- Demolition of several structural bracing elements and reinforcement of existing footing elements
- Demolition and relocation of a guillotine loading door that includes 5 exits out of the Ex. Hall
- Demolition and relocation of existing fire pump room located on State St
This renovation includes an exterior digital signage system that will draw pedestrian traffic up State Street to the new entry, as well as a large interior digital screen inside the lobby space that will be visible from the street via a new curtainwall system. The lobby will include a new box office and will be capable of hosting several types of events in a minimal footprint, while allowing to maintain typical event layouts at the Exhibition Hall.
Credits & Details
Project: MassMutual Center
Category:
Architecture: Touloukian Touloukian Inc. – Theodore Touloukian, Molly Bennett, Carlos Guzman, Morgan McMahon, Austin Samson, and Anna Vasileiou
Structural Engineer: LeMESSURIER
Civil Engineer: Joyce Consulting Group
Mechanical Engineer: IMEG Corp.
Electrical Engineer: Art Engineering, Inc.
Lighting Designer: HLB Lighting
Plumbing Engineer: IMEG Corp.
Fire Protection Engineering: Fernandez & Associates
Landscape Architecture: Klopfer Martin Design
Geotechnical Engineering: McPhail Associates, LLC
Building Envelope Consultant: StudioNYL
Στην επιχειρηματική περιοχή στο κέντρο του Σπρίνγκφιλντ, της Μασαχουσέτης, το MassMutual Center είναι μια αρένα πολλαπλών χρήσεων, εκθεσιακός χώρος και χώρος δεξιώσεων που εξυπηρετεί την περιοχή της Νέας Αγγλίας για πάνω από 50 χρόνια. Το γραφείο Touloukian Touloukian Inc., ανέλαβε το σχεδιασμό ενός νέου λόμπι εισόδου στη μέση του τετραγώνου, προκειμένου να δημιουργήσει ένα σημείο πρόσβασης στην αρένα που θα διευκολύνει την πρόσβαση στους επισκέπτες.
Το MassMutual Center, που βρίσκεται στο κέντρο του Springfield της Μασαχουσέτης, είναι μια αρένα πολλαπλών χρήσεων, εκθεσιακός χώρος και χώρος δεξιώσεων που εξυπηρετεί την περιοχή της Νέας Αγγλίας για περισσότερα από 50 χρόνια.
Αρχικά γνωστό ως Springfield Civic Center, το κτίριο έχει υποστεί διάφορες ανακαινίσεις και προσθήκες όλα αυτά τα χρόνια. Σήμερα, το MassMutual Center λειτουργεί όλο το χρόνο και φιλοξενεί αθλητικές εκδηλώσεις, συνέδρια, εμπορικές εκθέσεις και συναυλίες.
Το υπάρχον κτίριο καταλαμβάνει ένα πλήρες αστικό τετράγωνο, καθιερώνοντας μια εξέχουσα παρουσία στην επιχειρηματική περιοχή του κέντρου της πόλης, με την κύρια είσοδο στην αρένα να βρίσκεται στο Bruce Landon Way. Η εισαγωγή ενός νεόκτιστου MGM Casino και ξενοδοχείου δίπλα στο MassMutual Center προκάλεσε την ανάγκη για ένα νέο lobby εισόδου στη μέση του τετραγώνου στη State Street για τη δημιουργία ενός σημείου πρόσβασης στην αρένα που θα διευκόλυνε την πρόσβαση σε επισκέπτες και επισκέπτες του ξενοδοχείου και του Καζίνο.
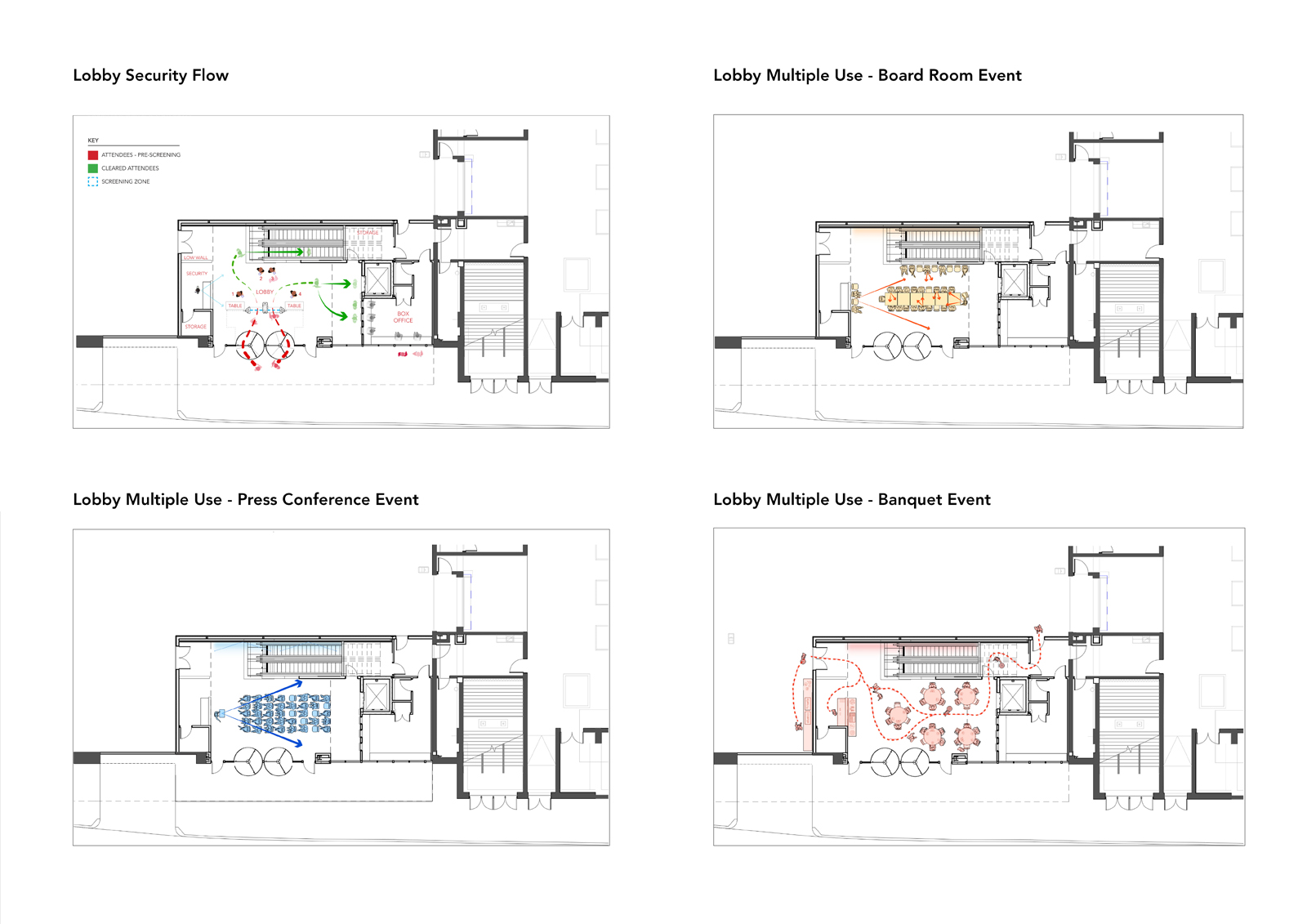
Σχεδόν όλα τα κτίρια στη Main Street και τη State Street έχουν παρουσία στο δρόμο που ενθαρρύνει την κινητικότητα των πεζών μέσω χώρων λιανικής πώλησης ή εστιατορίων στο ισόγειο. Το MassMutual Center δεν έχει είσοδο ή χώρο φιλικό προς τους πεζούς στη State Street, καθώς πολλές από τις υποδομές και τους χώρους εξυπηρέτησης του κτιρίου βρίσκονται σε αυτό το τμήμα του κτιρίου.
Η προσθήκη αυτού του νέου lobby εισόδου θα βελτιώσει την παρουσία του κτιρίου στη State Street και θα οδηγήσει την κυκλοφορία των πεζών που δημιουργείται από εκδηλώσεις στην αρένα στις γύρω τοπικές επιχειρήσεις.
Για να επιτευχθεί αυτό, ο νέος σχεδιασμός του lobby θα πρέπει να αντιμετωπίσει διάφορες σχεδιαστικές προκλήσεις όπως:
- Σύνδεση της υπάρχουσας Αίθουσας Εκθέσεων με την Αρένα δημιουργώντας ένα άνοιγμα μέσα από την υπάρχουσα χυτή κατασκευή πρόβολου της δεκαετίας του 1960
- Κατεδάφιση πολλών δομικών στοιχείων στήριξης και ενίσχυση υφιστάμενων στοιχείων βάσης
- Κατεδάφιση και μετατόπιση πόρτας φόρτωσης γκιλοτίνας που περιλαμβάνει 5 εξόδους από τον Εκθεσιακό Χώρο
- Κατεδάφιση και μετεγκατάσταση υπάρχοντος αντλιοστασίου πυροσβεστικής που βρίσκεται στη State Street
Στοιχεία έργου
Έργο: MassMutual Center
Σχεδιασμός: Touloukian Touloukian Inc. – Theodore Touloukian, Molly Bennett, Carlos Guzman, Morgan McMahon, Austin Samson, and Anna Vasileiou
Στατικός μηχανικός: LeMESSURIER
Πολιτικός μηχανικός: Joyce Consulting Group
Μηχανολόγος μηχανικός: IMEG Corp.
Ηλεκτρολόγος μηχανικός: Art Engineering, Inc.
Σχεδιασμός φωτισμού: HLB Lighting
Υδραυλική μελέτη: IMEG Corp.
READ ALSO: Casa Langdon_Palma, Spain | by Estudi E. Torres Pujol
