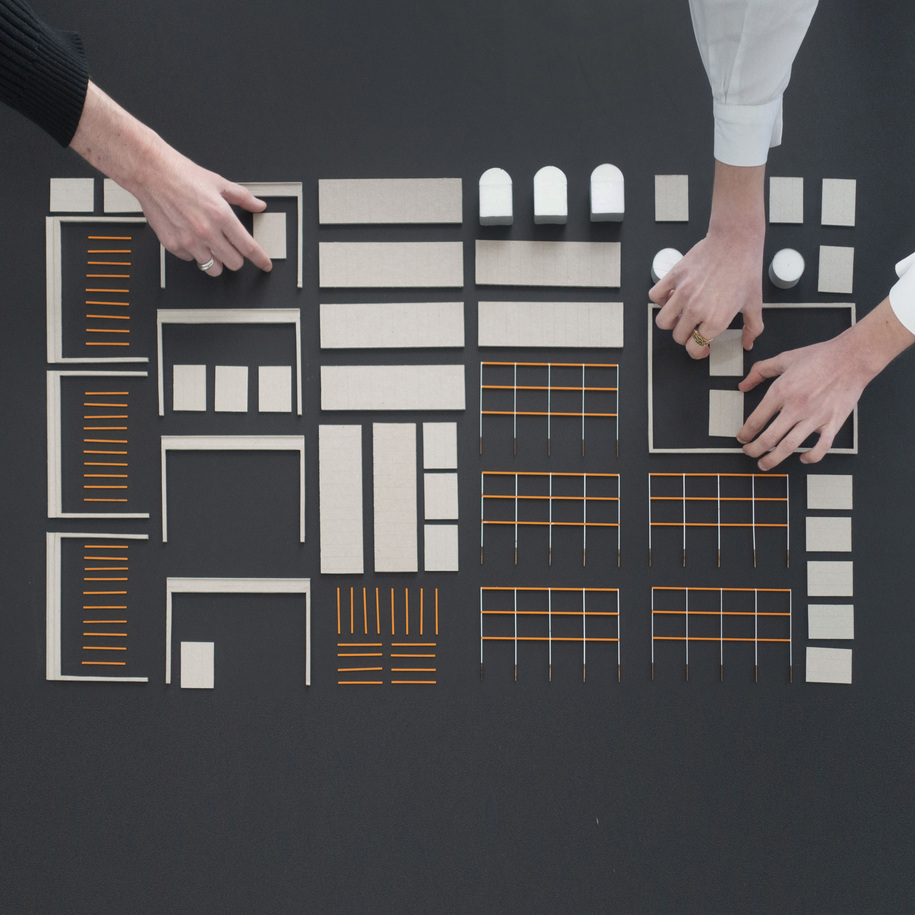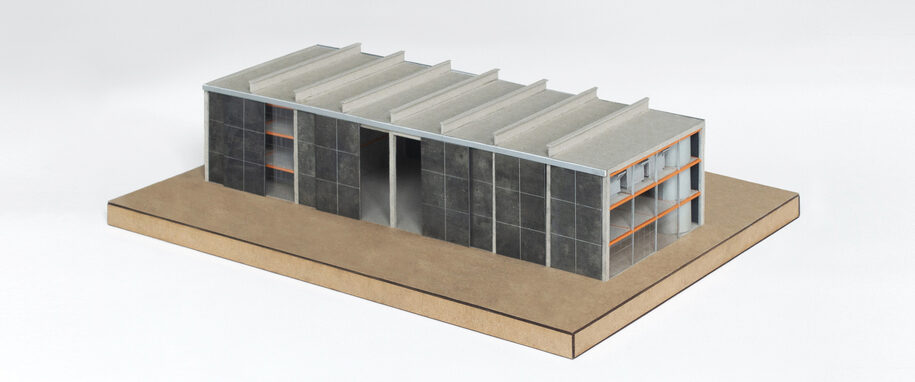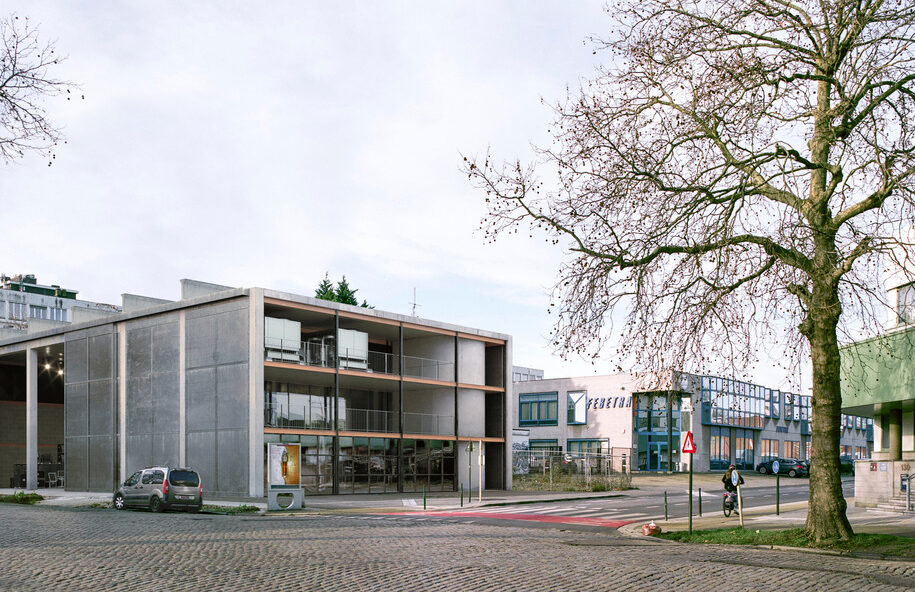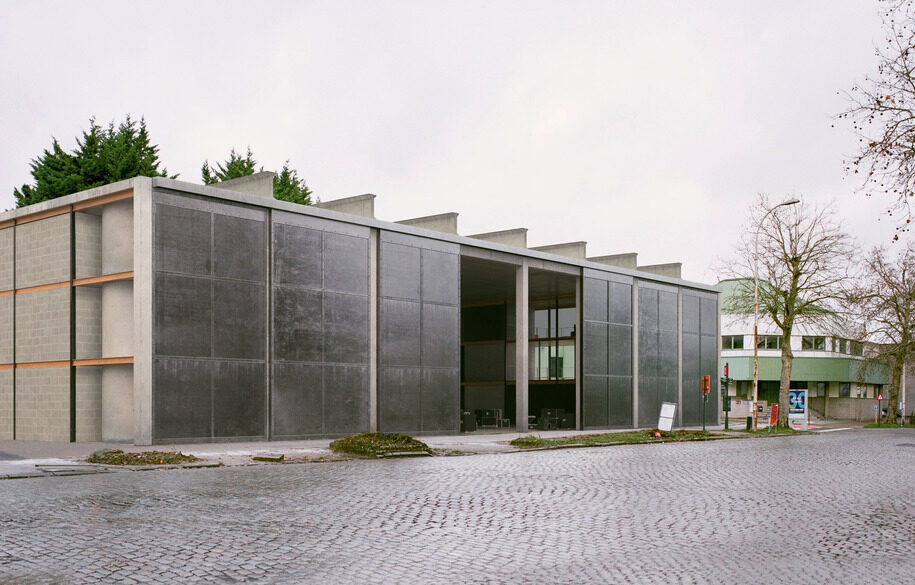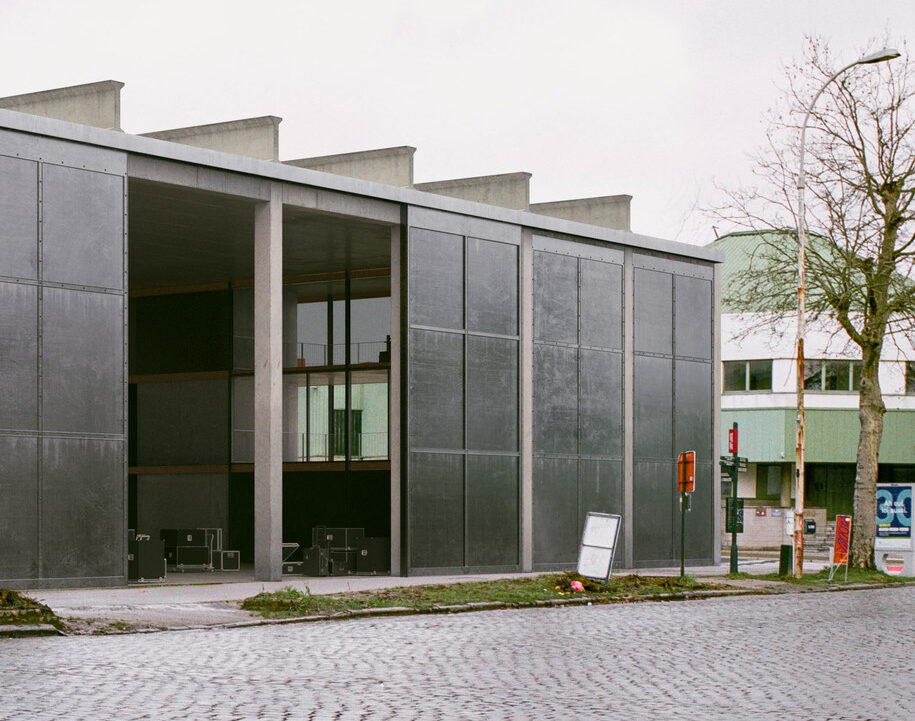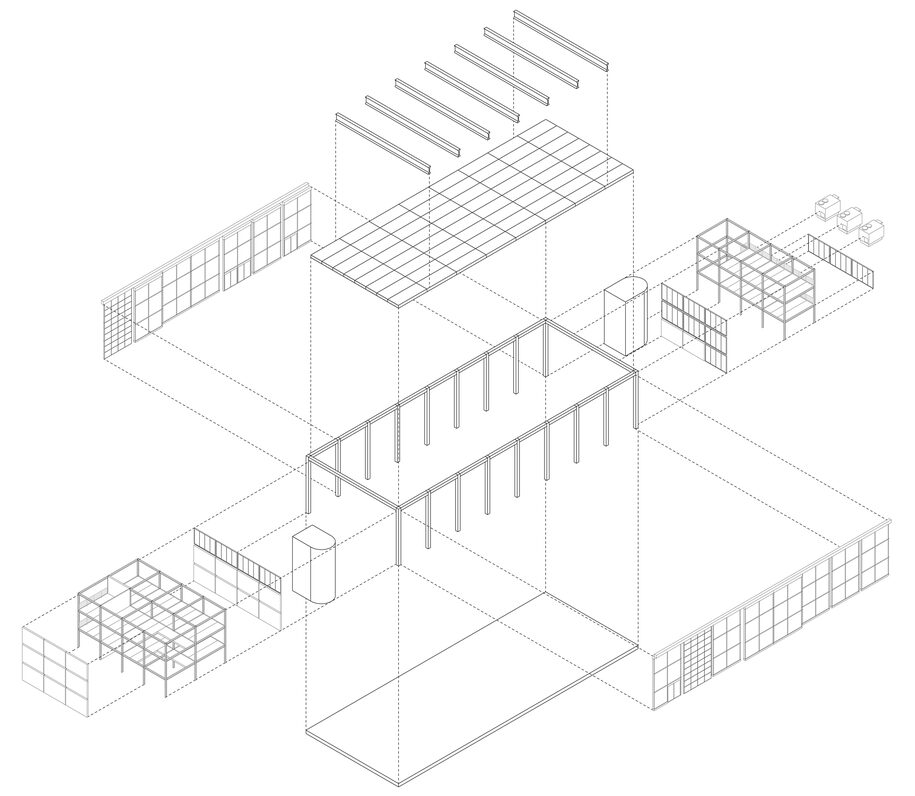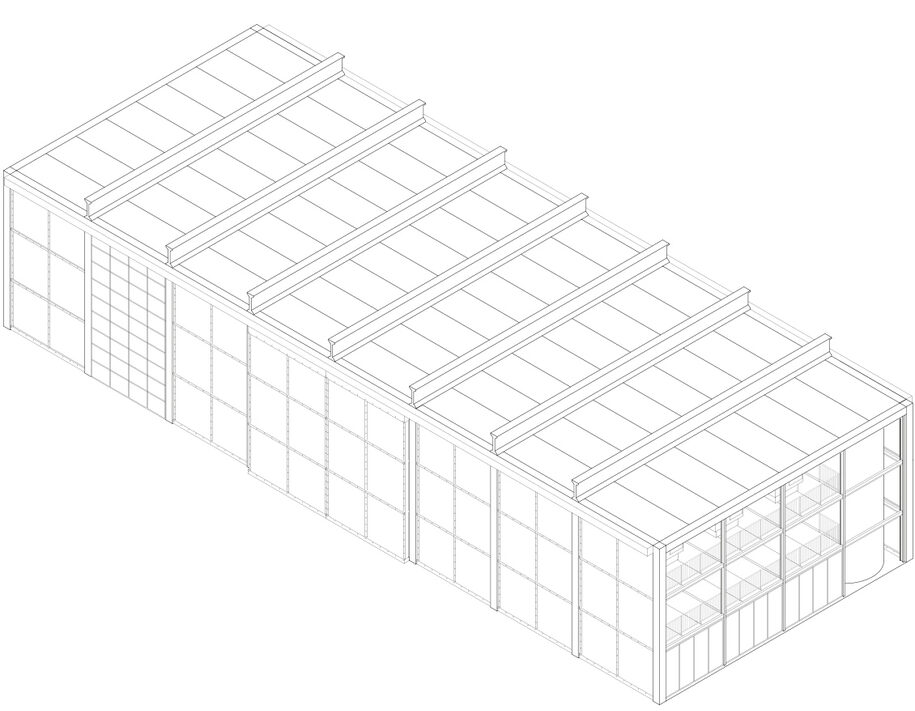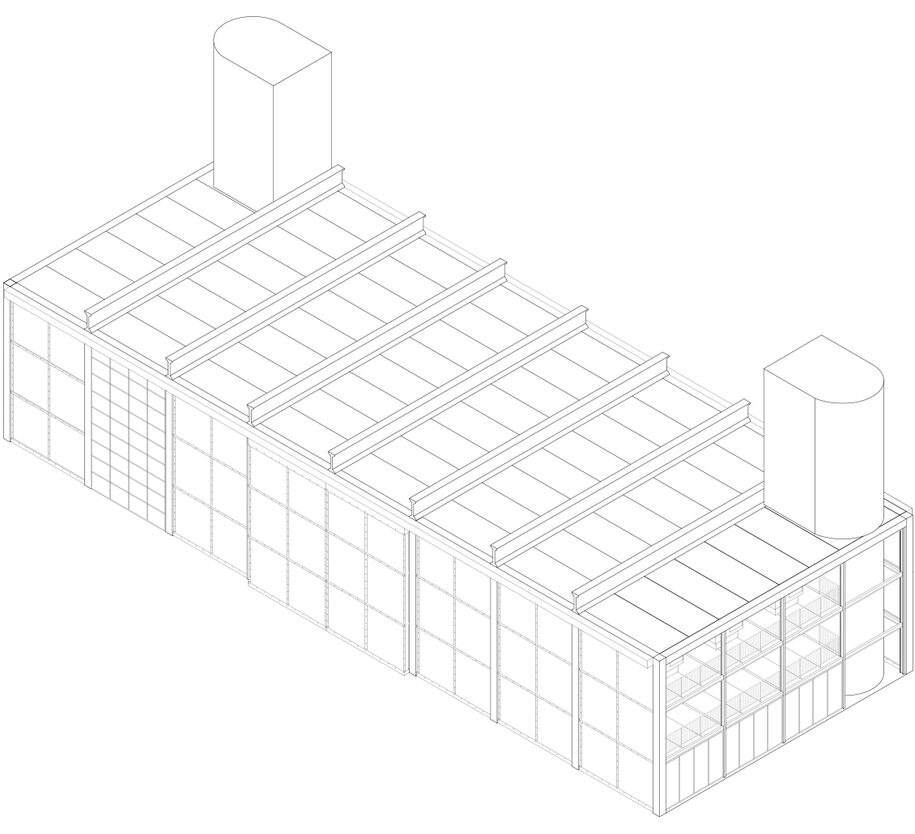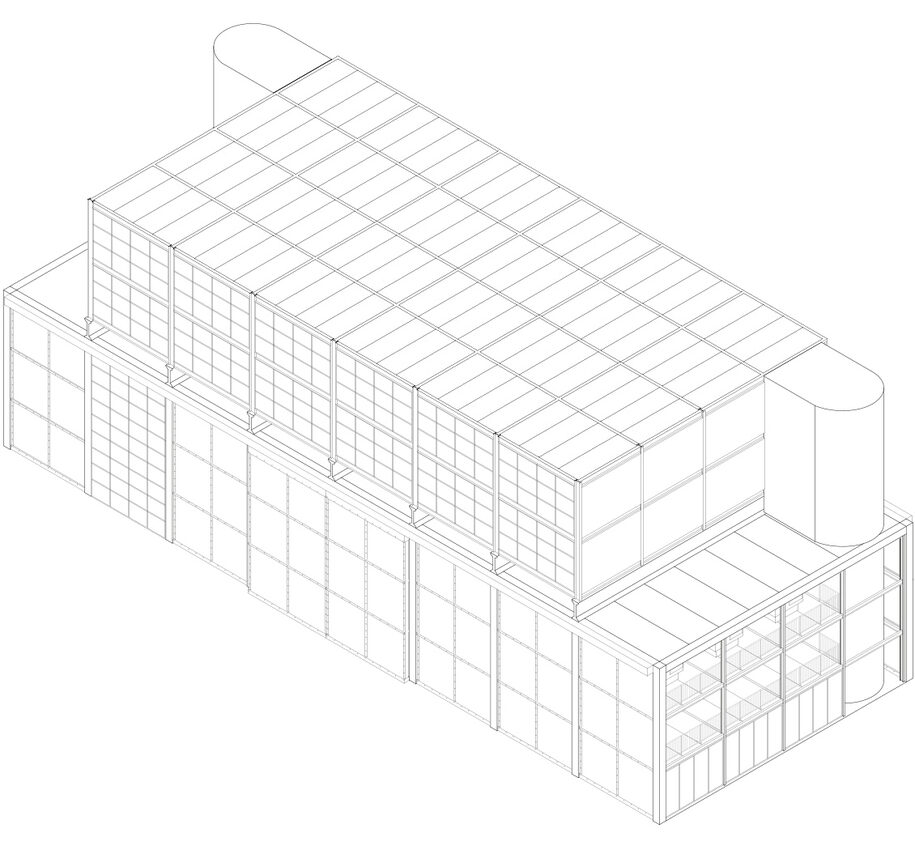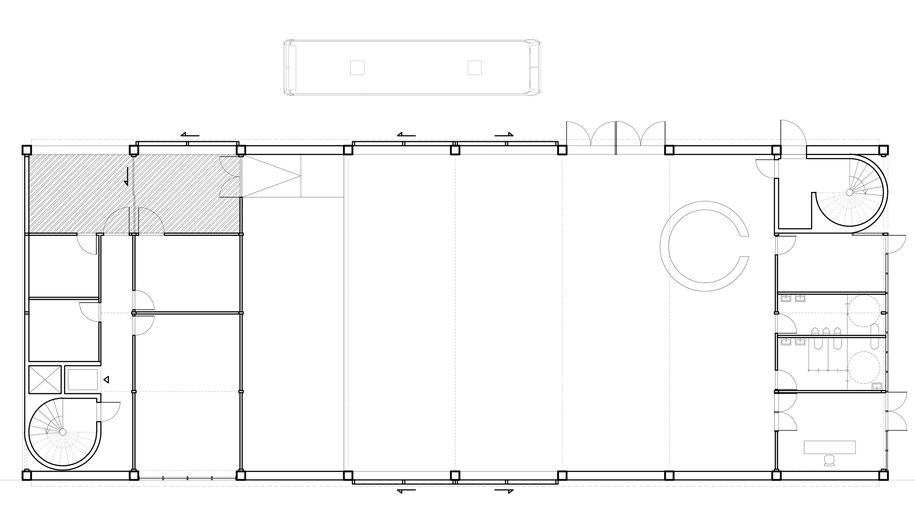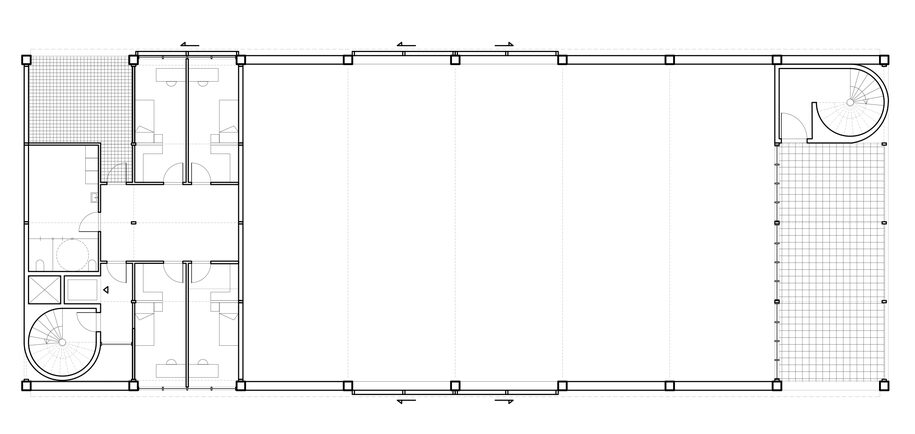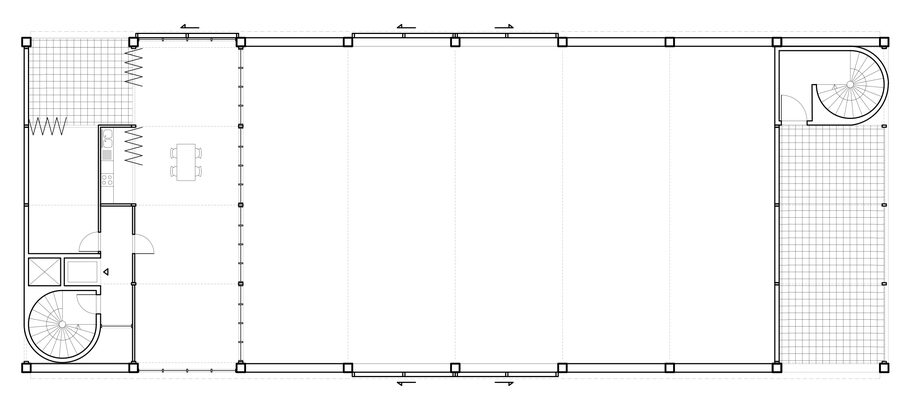Magasin 4 concert hall in Brussels, Belgium by architecture studio Muoto
“Magasin 4, the Mecca of punk-rock culture in Brussels is saved!”
The new concert venue is located along the Charleroi canal and is part of a landscape of logistical activities.
Its architecture responds to the post-industrial identity of the neighborhood and of the music itself.
It takes warehouse architecture as a reference, borrowing the vocabulary and technical devices of today’s large warehouses, such as sliding sectional doors, the rack structure and prefabricated alveolar concrete slabs.
Warehouse architecture is like a large meccano, with visible and distinct components.
This meccano principle consists here in creating a building that can be both assembled and disassembled.
It responds to the challenge of its potential evolution by offering the possibility of building a roof extension thanks to its rolled-up beams, and of recycling its own materials.
Plans
Credits & Details
Program: Concert venue for the underground club Magasin 4
Client: City of Brussels
Surface area: 749 sqm
Budget: 985.270 €
Architects: Muoto
Consultants: Servais Engineering Architectural, Energ-Ir, Kahle Acoustics, Pierre Berger, PS2
Year: 2021
3D Renderings: Olivier Campagne – Artefactorylab
With Photographs – Severin Malaud
Model Photographs: Muoto
READ ALSO: AirBubble: world’s first biotechnological playground which integrates air-purifying micro-algae | ecoLogicStudio
