Panos Voulgaris
More than 7 years in the making and some 10 billion pounds later, the Olympic site in London is ready to welcome visitors and athletes. The site has survived at least as many years under public scrutiny, the habitual name-calling and some pretty dreadful decisions—design-related and otherwise.
The underlying theme for the Olympic constructions, since day one, has been their scalability; that is the ability of said structures to be able to be scaled down from their Olympic needs, to a more manageable size and capacity, reducing maintenance costs and avoiding the dreaded “white elephant” phenomenon. As such Populous` Olympic Stadium will, in all likelihood, reduce its seating down to 60,000 from the 80,000 currently in place, while Dame Zaha Hadid`s majestic Aquatic Centre has received a 15,000 seat bump from its regular 2,500 capacity for the duration of the Games. Whereas the temporary seating tiers of the latter have somewhat hampered the appeal of its seductive lines, the exact opposite approach was employed for the construction of London`s Basketball Arena by Wilkinson Eyre Architects.
The brief demanded for a world-class sporting venue that would service the needs of the Olympics as a temporary structure, and be completely dismantled afterwards. Granted, basketball is not the most famous sport in the Britain, the Games` organizers intelligently resisted the appeal of a fairly useless, imposing super stadium. And while we generally associate architecture with a sense of permanency, the London duo seems to have excelled at a building with an expiration date.
Wilkinson Eyre responded to the brief with a lightweight structure wrapped in 20.000 sqm of recyclable PVC fabric, stretched along the underlying form in order to create an undulating pattern, thus elevating the temporary building to an unexpected level of elegance. In what seems to be a largely simplistic description of a very complicated project, the solutions employed have produced a rather impressive result at par with its two bigger brothers on the site. The steel framing modules that composed the main structure required just 6 weeks of assembly, while on the sustainability front over two-thirds of all materials used for the construction can be recycled or reused after the building has served its purpose.
Apart from its undeniable virtues, the London Basketball Arena seems to have made news recently for a whole different reason as well. A couple of weeks ago the New London Awards, organized by the New London Architecture, awarded Wilkinson Eyre a so-called “Not-the-Olympics Special Prize”, which was essentially a protest award against the senseless decision of the Olympic authorities to prevent “businesses that have worked on the Games but are not official sponsors from publicising their involvement or entering awards”.
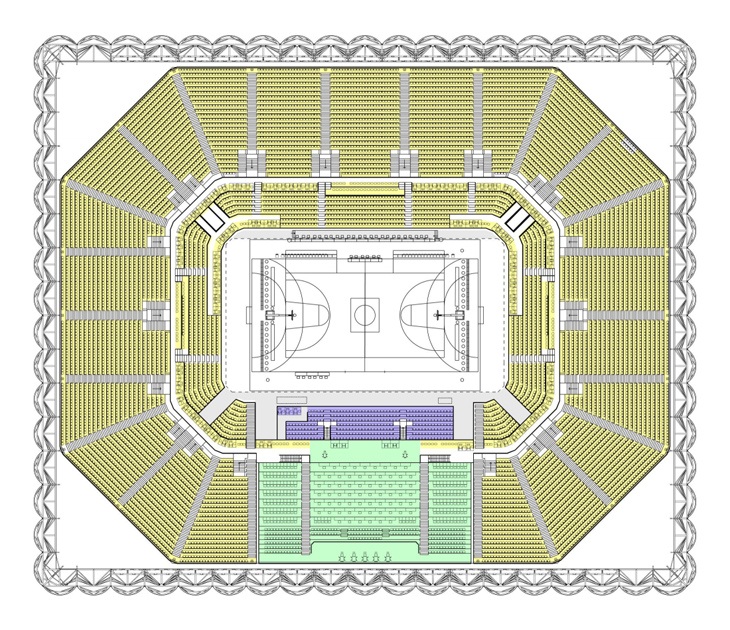 2012 LONDON OLYMPICS BASKETBALL ARENA – PLAN
2012 LONDON OLYMPICS BASKETBALL ARENA – PLAN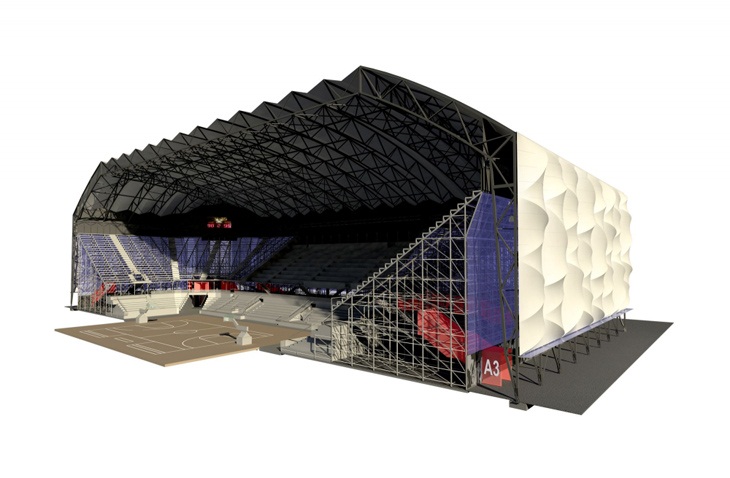 2012 LONDON OLYMPICS BASKETBALL ARENA – SECTION 03
2012 LONDON OLYMPICS BASKETBALL ARENA – SECTION 03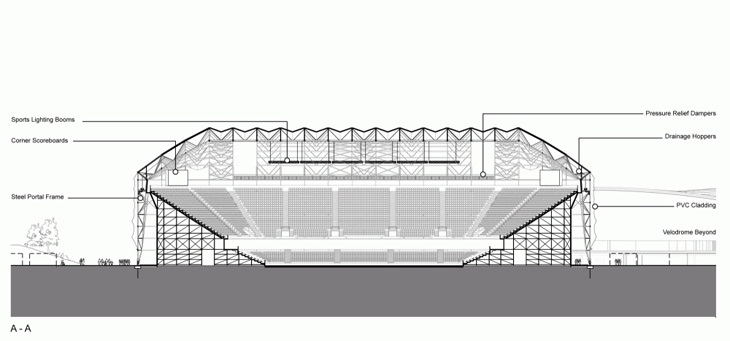 2012 LONDON OLYMPICS BASKETBALL ARENA – SECTION 02
2012 LONDON OLYMPICS BASKETBALL ARENA – SECTION 02 2012 LONDON OLYMPICS BASKETBALL ARENA – SECTION 01
2012 LONDON OLYMPICS BASKETBALL ARENA – SECTION 01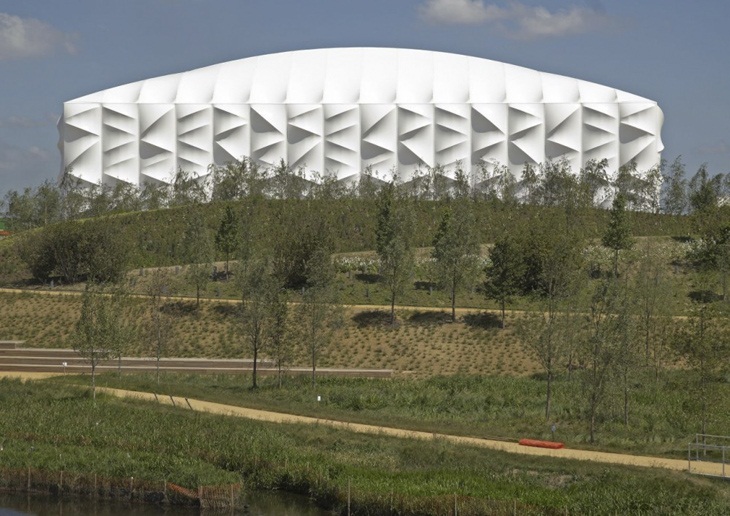 2012 LONDON OLYMPICS BASKETBALL ARENA
2012 LONDON OLYMPICS BASKETBALL ARENA 2012 LONDON OLYMPICS BASKETBALL ARENA
2012 LONDON OLYMPICS BASKETBALL ARENA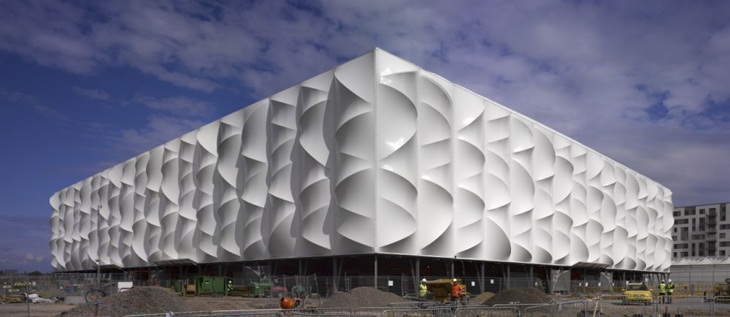 2012 LONDON OLYMPICS BASKETBALL ARENA
2012 LONDON OLYMPICS BASKETBALL ARENA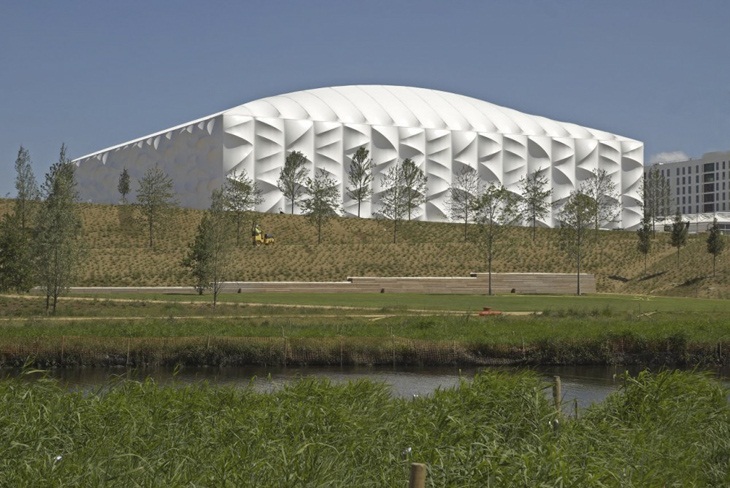 2012 LONDON OLYMPICS BASKETBALL ARENA
2012 LONDON OLYMPICS BASKETBALL ARENAREAD ALSO: CALLIGRAPHY IN SPACE / amphibianArc