H Κατοικιά (Κatoikia) βρίσκεται στην περιοχή Στέρνα της Αντιπάρου, στη θέση μιας παλιάς αγροικίας – ανάμεσα σε ένα μεγάλο κέδρο και μια συστάδα από συκιές. Ο απλός, οριζόντιος όγκος της δίνει την αίσθηση ότι αιωρείται πάνω από την πεδιάδα, σεβόμενος το τοπίο και υπογραμμίζοντας τη δραματικότητά του. Η συμπαγής φόρμα της Κατοικιάς εγγυάται την ελάχιστη δυνατή επέμβαση στο τοπίο που την περιβάλλει.
Το κτήριο εκτείνεται σε βόρειο–νότιο άξονα αφήνοντας ελεύθερη τη θέα δυτικά προς τη θάλασσα.
Στο κυρίως επίπεδο του σπιτιού βρίσκονται το καθιστικό, η τραπεζαρία, η κουζίνα, η κυρίως κρεβατοκάμαρα με το μπάνιο και 2 δωμάτια φιλοξενίας, με ιδιωτικά μπάνια. Κάθε δωμάτιο έχει σκιασμένη αυλή για προσωπική χρήση ενώ τα παράθυρα προστατεύονται από τον ήλιο με σκίαστρα.Η πισίνα και ο προστατευμένος χώρος γύρω της βρίσκονται κάτω από τον πρόβολο. Το μηχανοστάσιο και οι αποθηκευτικοί χώροι τοποθετήθηκαν στο ίδιο επίπεδο, στην εσοχή του υποστηρικτικού τοίχου.
Εσωτερικά, το κτήριο προσφέρει ανοιχτούς χώρους με θέα 180° σε όλο το μήκος του, ενώ στο κυρίως επίπεδο, σε αρκετά από τα δωμάτια, συρόμενες πόρτες επιτρέπουν τη δημιουργία ενός ενιαίου χώρου.Το ύψος του δωματίου (3,00μ) σε συνδυασμό με τις κλιματικά ουδέτερες ζώνες των σκιασμένων ανοιχτών χώρων και τη χρήση κλιματικά ενεργών υλικών, θα δημιουργήσουν ένα ευχάριστο θερμικά περιβάλλον σε όλο το σπίτι.
Το αρχιτεκτονικό γραφείο Harry Gugger Studio συστάθηκε από τον διεκεκριμένο αρχιτέκτονα Harry Gugger, μετά από 17 χρόνια συμμετοχής στο γραφείο Herzog & de Meuron, ως συνεταίρου. Ο Harry Gugger είναι Καθηγητής στο Πολυτεχνείο της Λωζάνης επικεφαλής του lapa, ενώ έχει λάβει σειρά διακρίσεων, τελευταία των οποίων είναι η επιμέλεια της συμμετοχής του Μπαχράιν στην Μπιενάλε της Βενετίας 2010, η οποία και έλαβε το Χρυσό Λιοντάρι. Ο Harry Gugger είναι λάτρης των Κυκλάδων και της Ελλάδας που επισκέπτεται συστηματικά από το 1974.
Σχέδια: Harry Gugger Studio
Τοπικός Αρχιτέκτων: Διονύσης Ζαχαριάς
Στατική Μελέτη: Χρήστος Κακλαμάνης
Katoikia, Antiparos – New property designed by Harry Gugger Studio
Katoikia, a private residence, rests in the location of a former farmhouse, between a large cedar tree and a fig grove and hovers over the pristine valley. Its simple horizontal volume is designed to be perceived as an antipode to the terraced slope. It respects the existing landscape to the outmost and highlights the drama of it.
A compact layout guarantees that alterations of the site are kept minimal. The building stretches north south, thus exploring the sites western sea views at a maximum.
Living and dining area, kitchen, master bedroom/bathroom, 2 guest rooms/bathrooms are located on the main level of the building. Each room is given a shaded terrace for private use and its main windows are set back to be protected from sunlight by canopies.
A pool and covered hangout space are to be found under the cantilever, storage and technical areas are on the same level recessed in the retaining wall.
Internally the building provides generous open spaces and 180° views throughout the length of the building. Large portions of the main floor can be opened up by large sliding doors to form one continuous space.
A room height of 3.00 m combined with the climatic buffer zones of the shaded terraces and the use of climate active materials will create a pleasant thermal environment throughout the house.
Harry Gugger Studio is a new practice established by leading architect Harry Gugger, after 17 years of being a partner at Herzog & de Meuron. Harry Gugger is a professor at EPFL Laussane leading the lapa laboratory. He has received multiple distinctions, the most recent being the curatorial of the Bahrain Pavilion at the 2010 Venice Architecture Bienale, which received the Golden Lion Award. Harry Gugger has been visiting Greece and the Cyclades systematically since 1974.
Credits
Design: Harry Gugger Studio
Local Architect: Dionysis Zacharias
Structural Engineering: Christos Kaklamanis
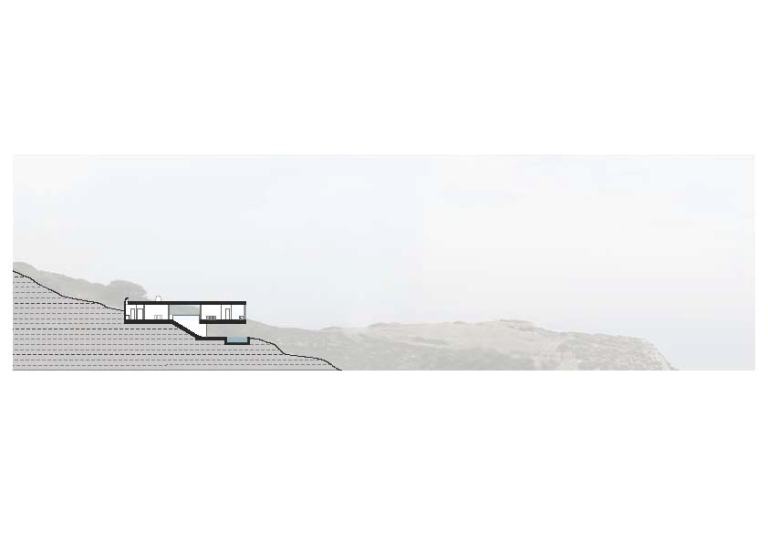 SECTION
SECTION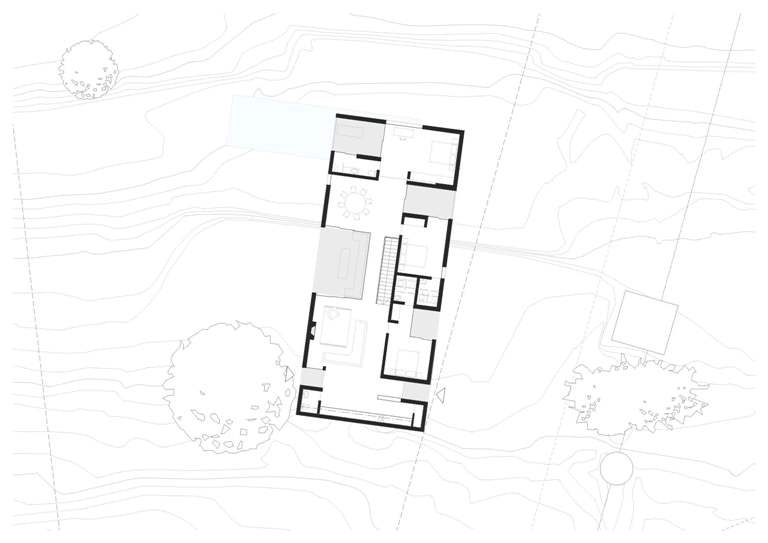 PLAN 10
PLAN 10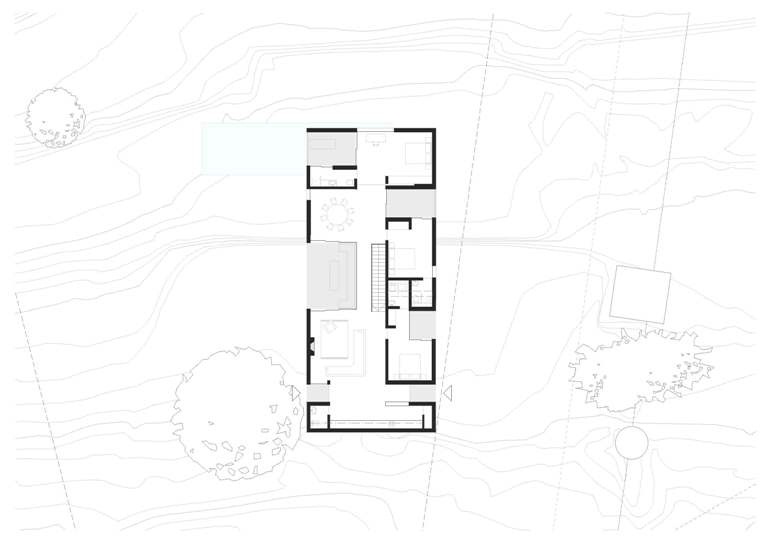 PLAN 10 ORTHO
PLAN 10 ORTHO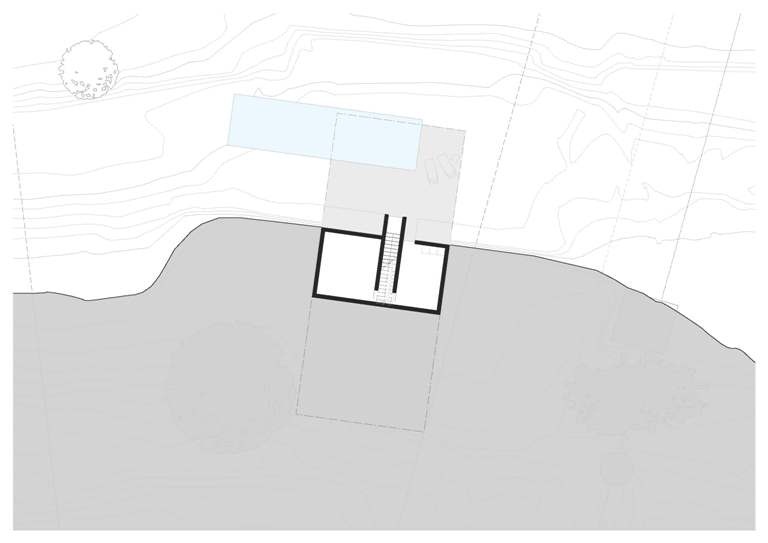 PLAN 9
PLAN 9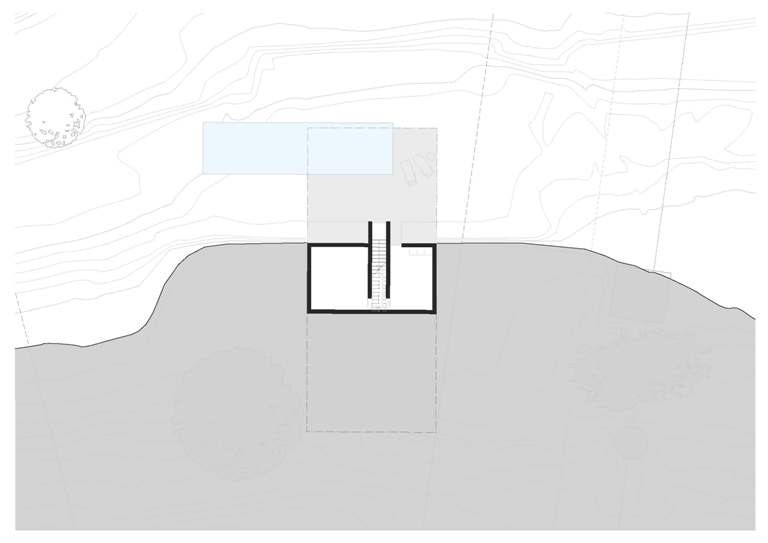 PLAN 9 ORTHO
PLAN 9 ORTHO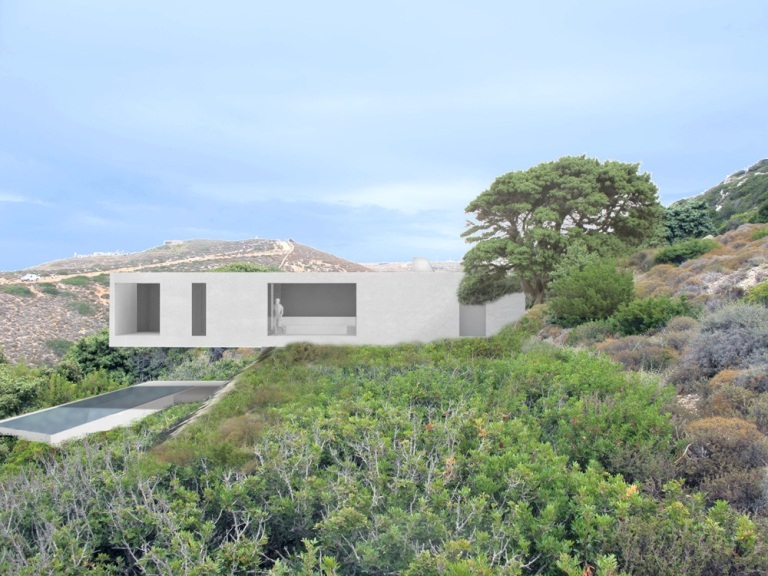 SIDE VIEW
SIDE VIEWREAD ALSO: ZEON - Δημόσιος χώρος