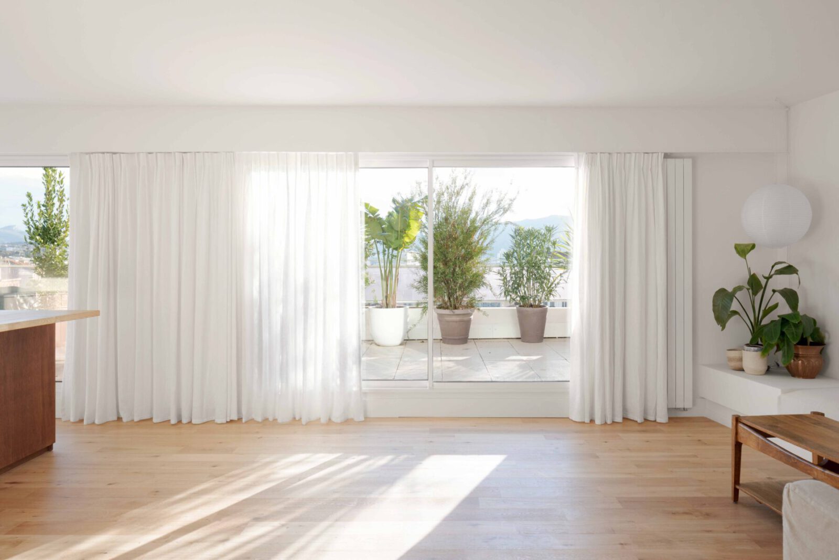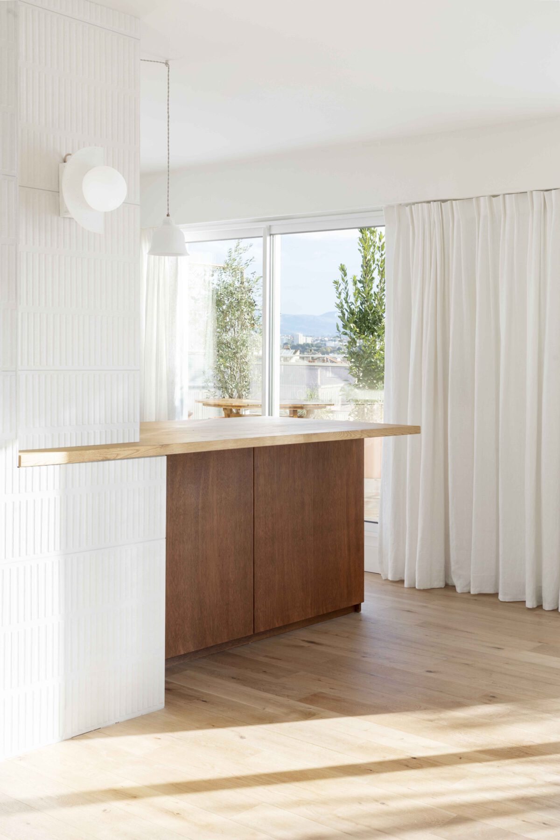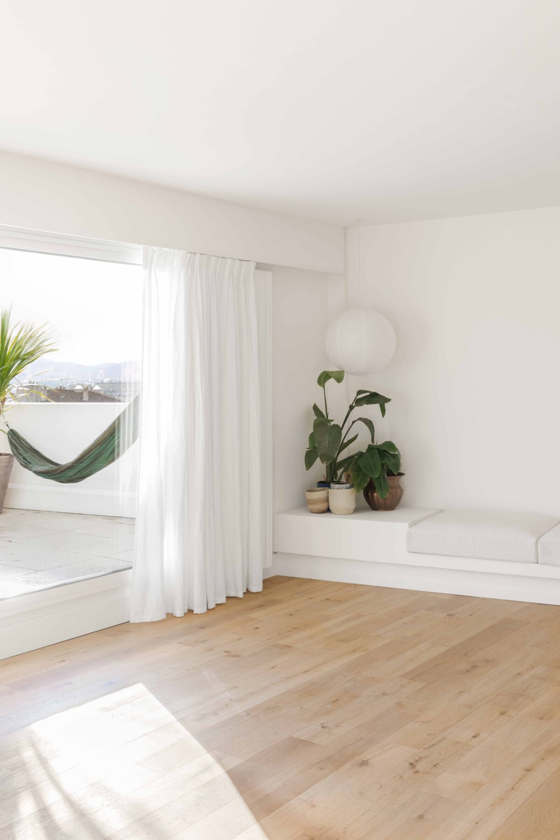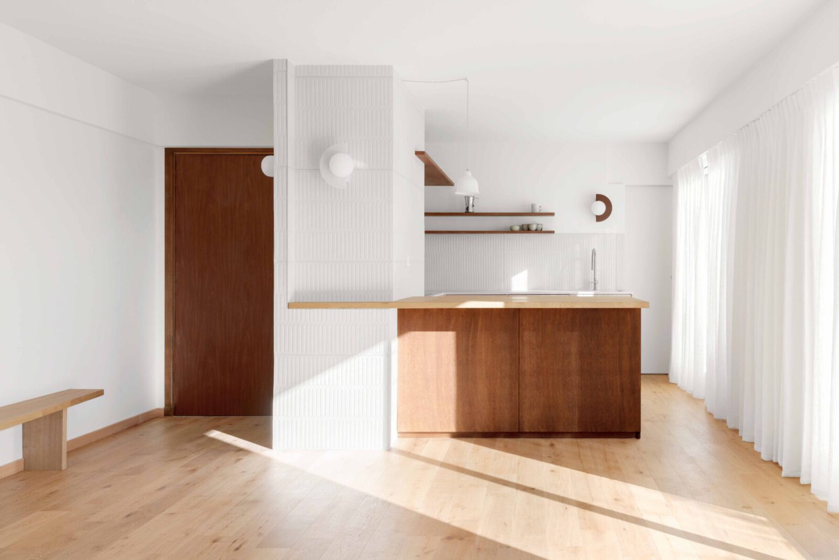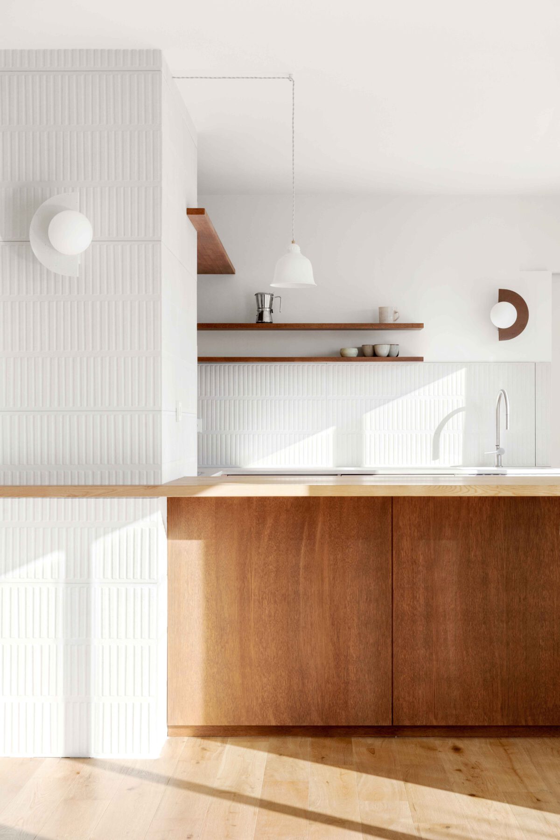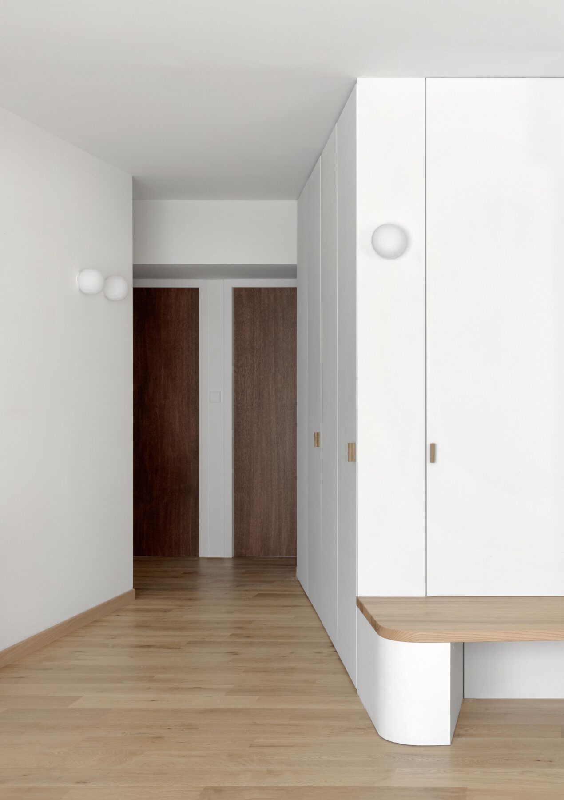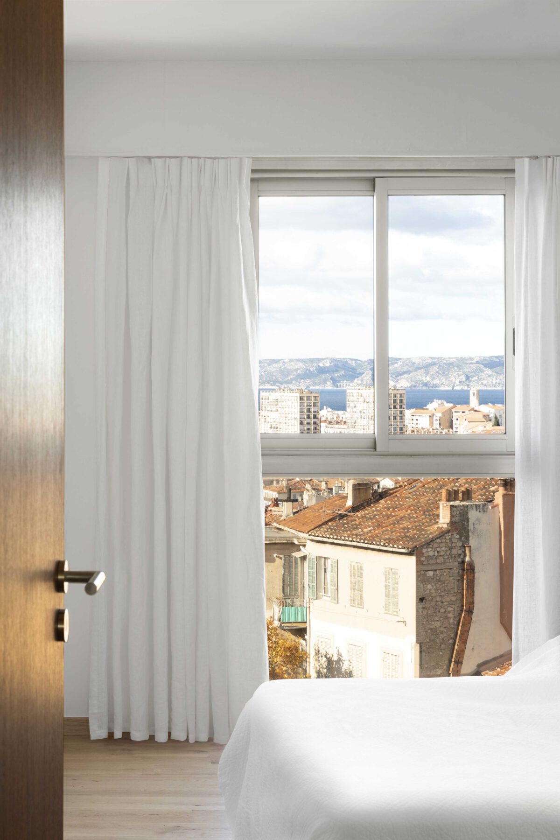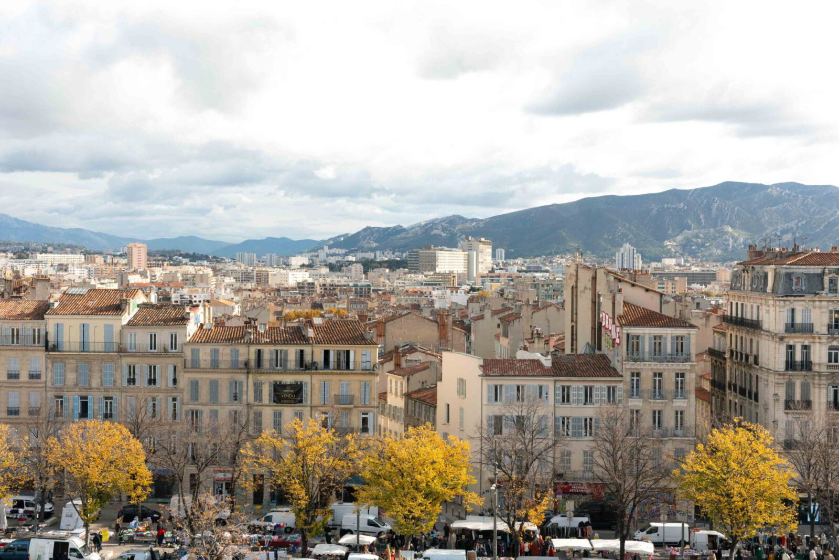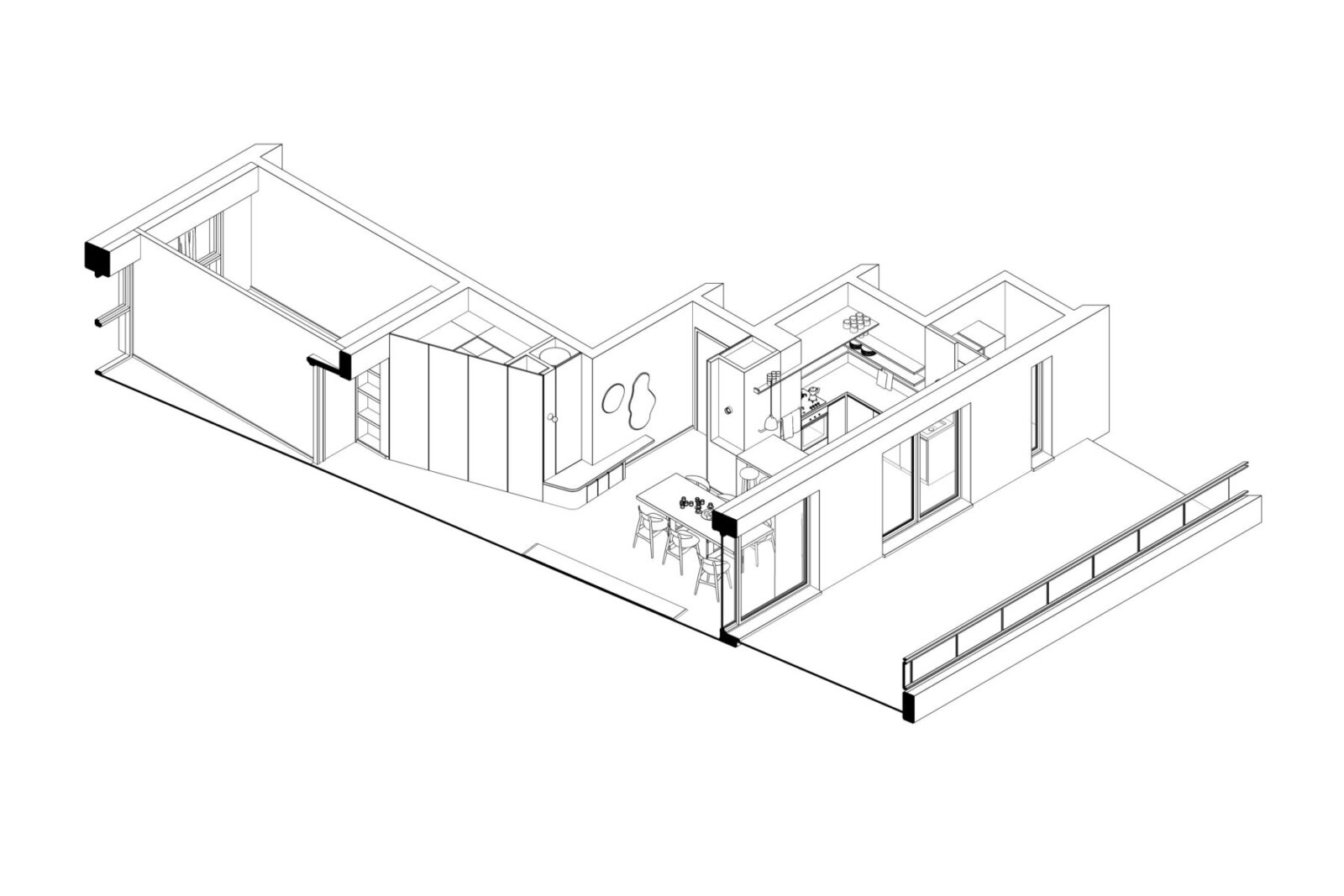An apartment at the top of a 1970 building in central Marseille was transformed thanks to the spatial choice of reuniting 4 rooms into one big living area. Architects of Pareil created a space of white walls, curtains, natural materials and light.
-text by the authors
The apartment is located at the very top of a 1970 building on the Jean Jaurès square (also known as La Plaine) in the very heart of Marseille, France.
Before our intervention, the apartment was divided in many small-to-medium rooms all linked by a space consuming hallway. Overall, it felt quite narrow and dark despite its surface, its mind-blowing unobstructed view and the fact that the apartment was through.
We chose to reunite 4 rooms into one big living area.
We chose to reunite 4 rooms into one big living area. Right from the entrance, the visitor can immediately take a peek at the view to the mountains behind the city. Although the kitchen is open, a bespoke bar made of different shades of wood, separates the space from the dining/living area.
Thanks to broad french windows which give access to the terrace, natural light fills the apartment to its core.
The tilted central wall, which faces the bathroom, hides a big storage block.
At last, the bedrooms both have bespoke closets and large windows facing the sea.
Drawing | Axonometric
Facts & Credits
Title JAURES – Marseille 01
Typology Architecture, Interior, Design
Location Marseille – France
Area 74 m2
Status Completed, 2022
Architects Pareil
Photography Gabrielle Voinot
Take a look at another interior project of Pareil, NICE here!
READ ALSO: Into the wild: a process of discovery / Άγριο αστικό τοπίο: μία διαδικασία ανακάλυψης | Διπλωματική εργασία από τις Κωνσταντίνα Γαβριηλίδου και Πανδώρα Γαβριηλίδου
