GR
O Robert E. Somol, ανέπτυξε σε κάποια απο τις διαλέξεις του πριν δύο χρόνια περίπου, την τάση για μια εξέλιξη της παγκόσμιας αρχιτεκτονικής σκέψης, έρευνας και σχεδιασμού πέρα απο την παραγωγή κτηρίων-τοπόσημων. Αυτή η τάση είναι η συνισταμένη αντίδραση σε μια σειρά απο δυνάμεις: απο την παγκόσμια οικονομική κρίση, στο πιθανό αδιέξοδο στην αρχιτεκτονική σκέψη και διάλογο (εντός ή εκτός ακαδημίας) που δημιουργήθηκε με την επικράτηση των “Hot” κτηρίων. (Δείτε παλαιότερα άρθρα σχετικά με τα “Hot” / “Cool” media και αρχιτεκτονικά έργα).
Το τελευταίο έργο των Herzog & De Meuron, η εφήμερη κατασκευή Serpentine Pavilion στο Hyde Park του Λονδίνου βρίσκεται στον αντίποδα των Iconic buildings: πρόκειται για ένα έργο που θα μπορούσε να χαρακτηριστεί ως “μή- κτήριο”. Οι αρχιτέκτονες θέλησαν να μην σχεδιάσουν ένα ακόμα “αντικείμενο”, ένα άκαμπτο μορφολόγημα. Αντ` αυτού, αποφάσισαν να σκάψουν την γή, για να βρούν τα ίχνη των θεμελιώσεων απο τα pavilions των προηγουμένων ετών, ως ένα είδος αρχαιολογικής ανασκαφής. Τα ίχνη που αποκαλύφθηκαν δημιουργούν ένα συνονθύλευμα απο μπερδεμένες γραμμές, όπως ένα μοτίβο ραψίματος. Η ιδιαίτερη πλαστικότητα του χώρου που ήρθε στην επιφάνεια δημιουργεί πορείες, καθιστικά, χώρους για να ξαπλώσει ή να σταθεί κανείς, να γίνει έκθεμα ή θεατής.
Αυτή η οπή στην γή, το “πηγάδι” που δημιουργείται, συλλέγει και καλύπτεται απο το βρόχινο νερό με μια επίπεδη οροφή που καθρεπτίζει τις μόνιμες εναλλαγές στον ουρανό του Λονδίνου. Ταυτόχρονα, η οροφή αυτή μπορεί να αδειάσει απο το νερό και να χρησιμοποιηθεί ως πλατφόρμα παρατήρησης και πίστα χορού (!).
Η χειρονομία αυτή, δίνει στην 5η όψη του έργου – στο δώμα – μια υπόσταση που μοιάζει να αγνοεί εντελώς την μορφολογική της έκφραση.
Αντ` αυτού, σχεδιάστηκε με βάση δύο νεοτεριστικές σχεδιαστικές ιδέες: μιας αφηρημένης / μεταφορικής (αυτής του καθρέπτη του συνεχώς μεταβαλλόμενου ουρανού του Λονδίνου), και μια ρηξικέλευθης λειτουργικής: αυτή της πίστας χορού και εξέδρας παρατήρησης.
Herzog & de Meuron and Ai Weiwei, 2012
Photography is by Jim Stephenson
EN
Rober E. Somol spoke in one of his lectures a couple of years ago, of a turn towards non-landmark architecture. This tendency is the resultant reaction to a number of forces; from the global financial crisis, to the possible dead end in architectural thinking and discourse within, or outside academia, brought with the prevalance of “Hot” Iconic buildings.
Here are the thoughts of architects Herzog & De Meuron regarding their (if we could call it so) “Non Building” gesture :
Every year since 2000, a different architect has been responsible for creating the Serpentine Gallery’s Summer Pavilion for Kensington Gardens. That makes eleven Pavilions so far, our contribution is the twelfth. So many Pavilions in so many different shapes and out of so many different materials have been conceived and built that we tried instinctively to sidestep the unavoidable problem of creating an object, a concrete shape. Our path to an alternative solution involves digging down some five feet into the soil of the park until we reach the groundwater. There we dig a waterhole, a kind of well, to collect all of the London rain that falls in the area of the Pavilion. In that way we incorporate an otherwise invisible aspect of reality in the park – the water under the ground – into our Pavilion.
As we dig down into the earth to reach the groundwater, we encounter a diversity of constructed realities such as telephone cables, remains of former foundations or backfills. Like a team of archaeologists, we identify these physical fragments as remains of the eleven Pavilions built between 2000 and 2011. Their shape varies: circular, long and narrow, dot shaped and also large, constructed hollows that have been filled in. These remnants testify to the existence of the former Pavilions and their more or less invasive intervention in the natural environment of the park. All of these traces of former pavilions will now be revealed and reconstructed. The former foundations and footprints form a jumble of convoluted lines, like a sewing pattern. A distinctive landscape emerges which is unlike anything we could have invented; its form and shape is actually a serendipitous gift. The plastic reality of this landscape is astonishing and it is also the perfect place to sit, stand, lie down or just look and be awed. In other words, the ideal environment for continuing to do what visitors have been doing in the Serpentine Gallery Pavilions over the past eleven years. The pavilion’s interior is clad in cork – a natural material with great haptic and olfactory qualities and the versatility to be carved, cut, shaped and formed.
On the foundations of each single Pavilion, we extrude a new structure (supports, walls, slices) as loadbearing elements for the roof of our Pavilion – eleven supports all told, plus our own column that we can place at will, like a wild card. The roof resembles that of an archaeological site. It floats a few feet above the grass of the park, so that everyone visiting can see the water on it, its surface reflecting the infinitely varied, atmospheric skies of London. For special events, the water can be drained off the roof as from a bathtub, from whence it flows back into the waterhole, the deepest point in the Pavilion landscape. The dry roof can then be used as a dance floor or simply as a platform suspended above the park.
Herzog & de Meuron and Ai Weiwei, 2012
Photography is by Jim Stephenson
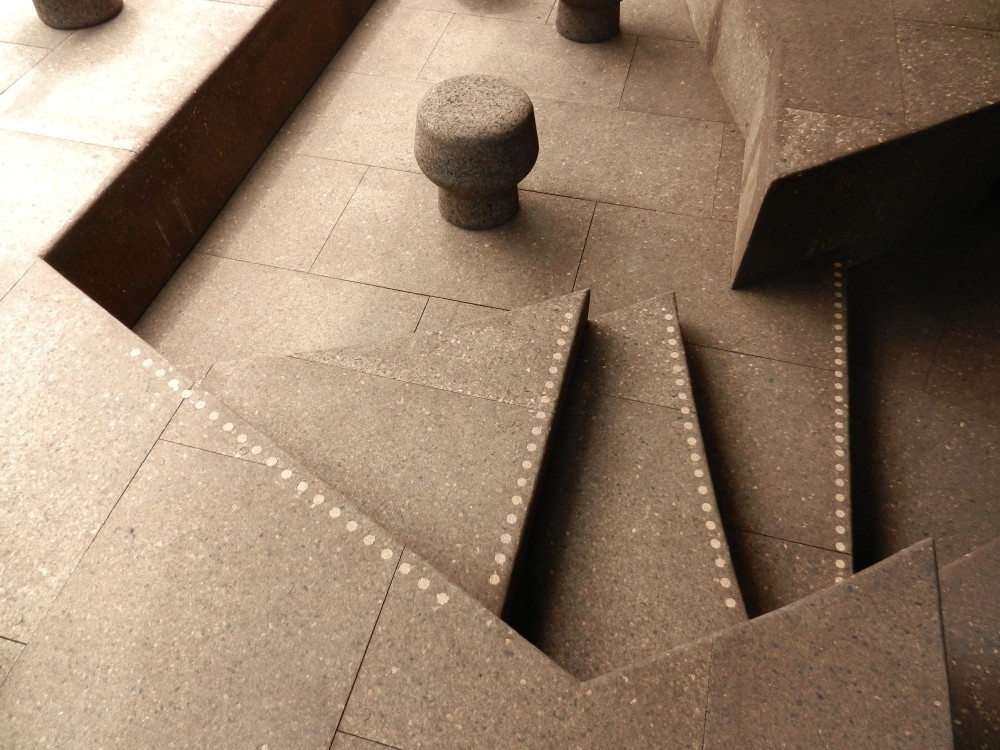 (PHOTOGRAPH BY DANIEL PORTILLA)
(PHOTOGRAPH BY DANIEL PORTILLA)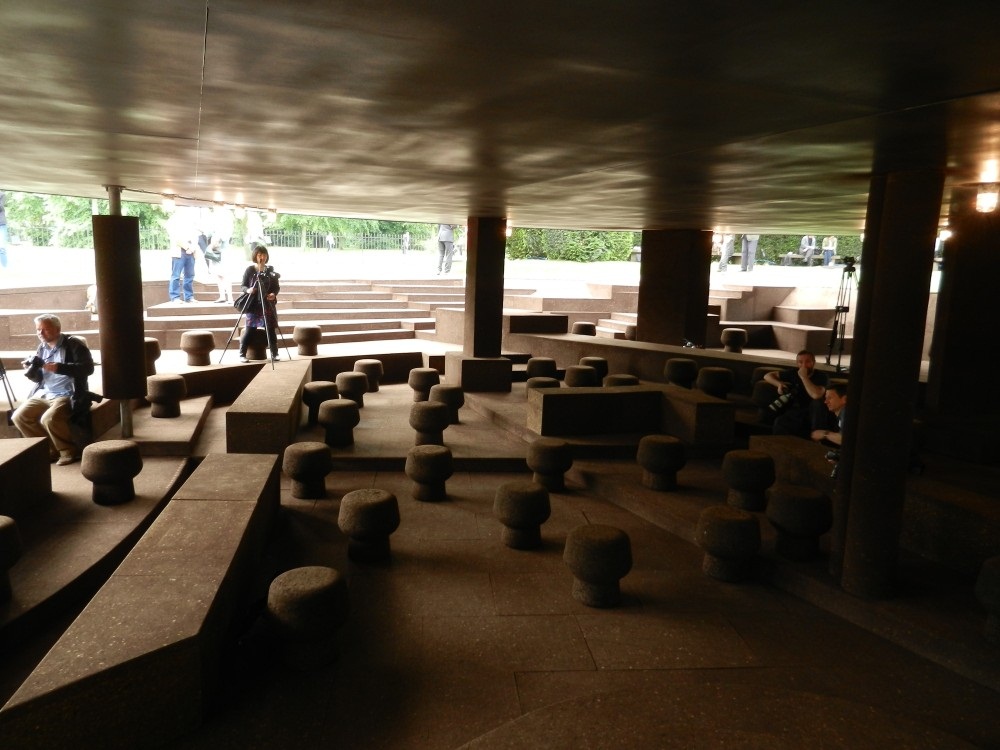 (PHOTOGRAPH BY DANIEL PORTILLA)
(PHOTOGRAPH BY DANIEL PORTILLA)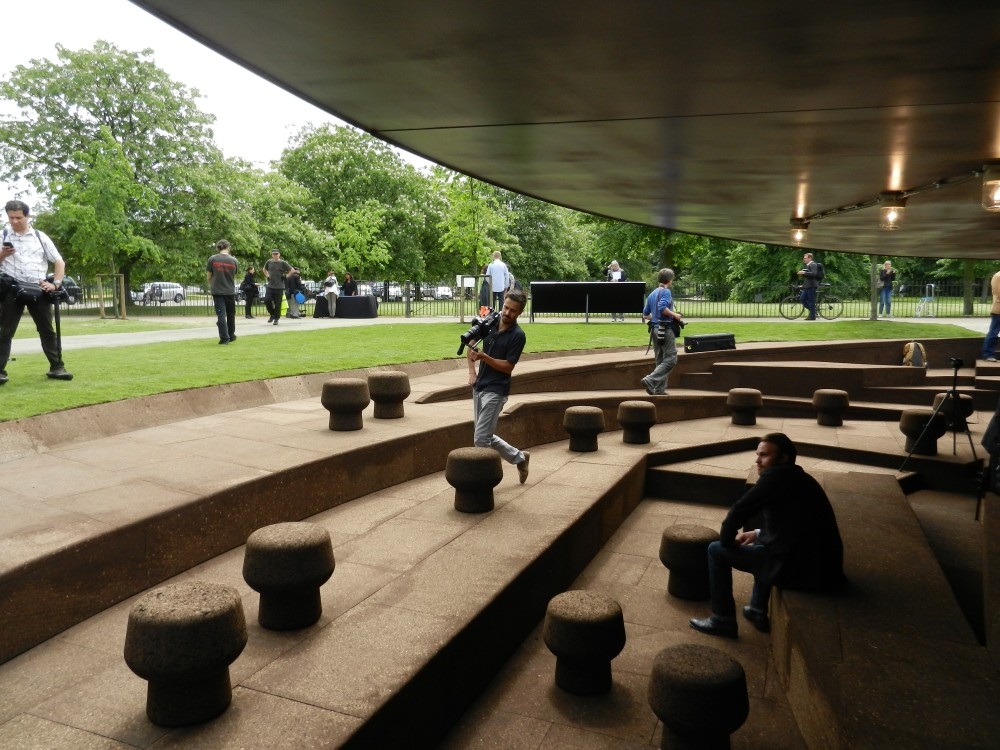 (PHOTOGRAPH BY DANIEL PORTILLA)
(PHOTOGRAPH BY DANIEL PORTILLA)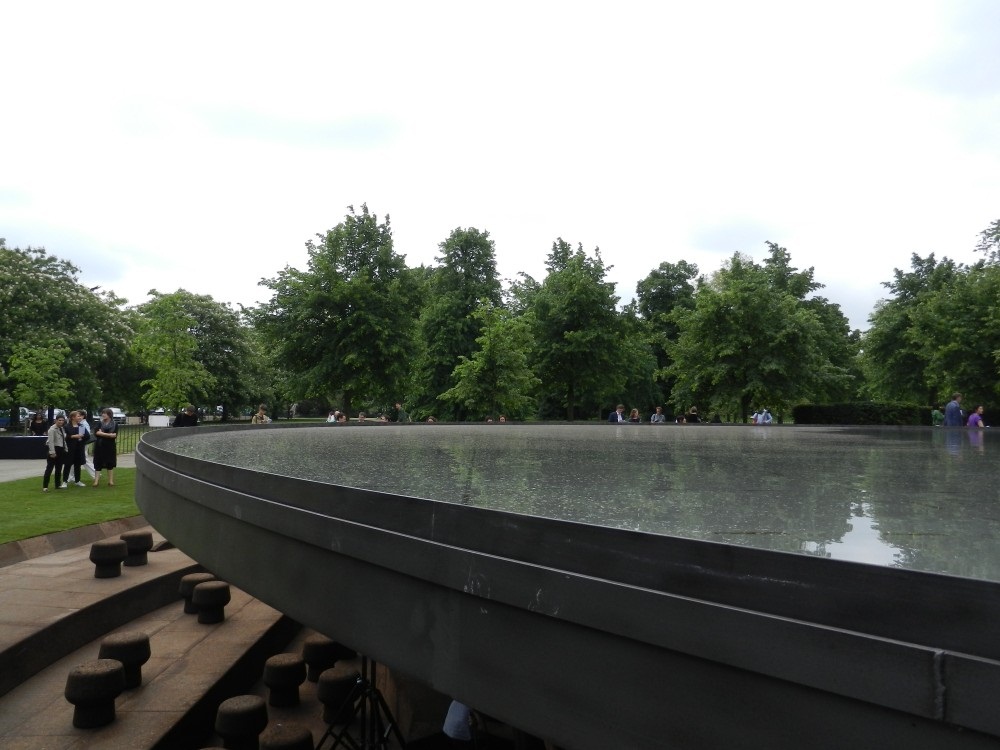 (PHOTOGRAPH BY DANIEL PORTILLA)
(PHOTOGRAPH BY DANIEL PORTILLA)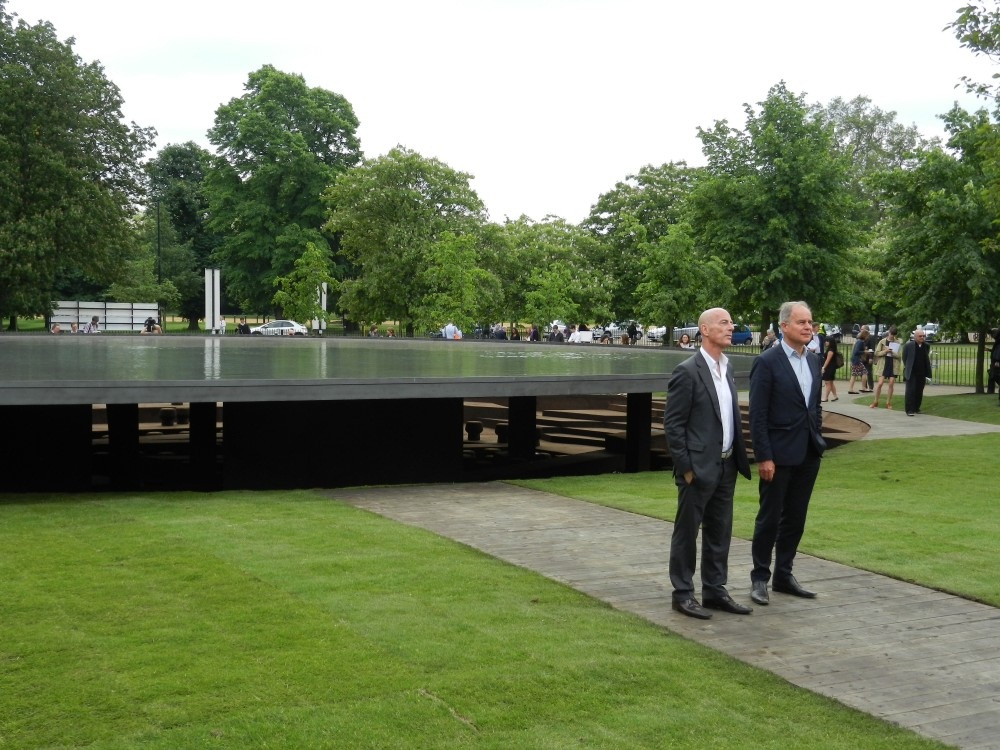 (PHOTOGRAPH BY DANIEL PORTILLA)
(PHOTOGRAPH BY DANIEL PORTILLA)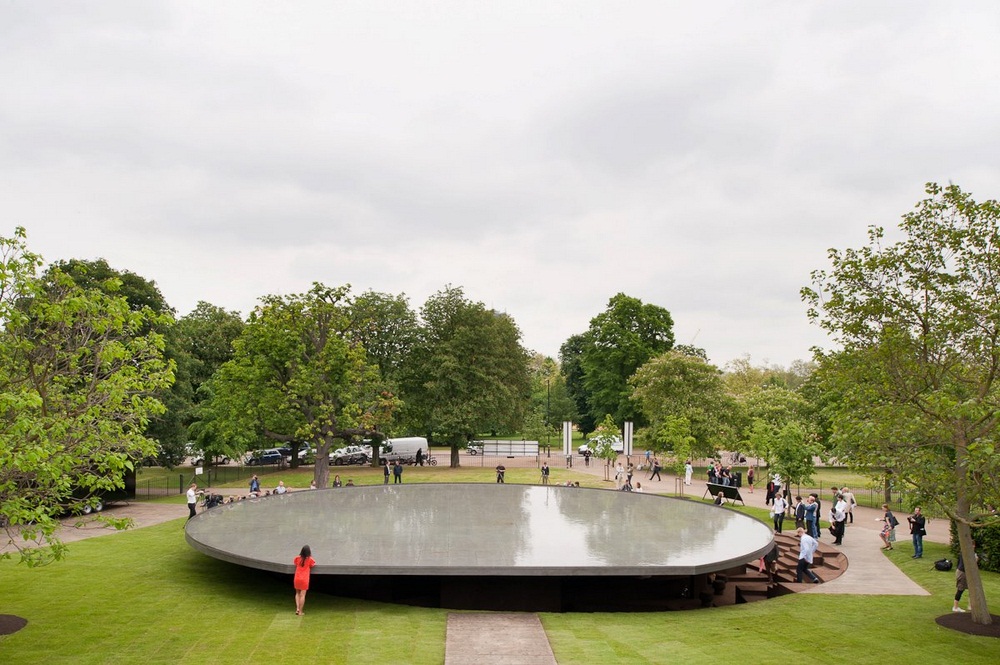 OVERALL VIEW (PHOTOGRAPH BY JIM STEPHENSON)
OVERALL VIEW (PHOTOGRAPH BY JIM STEPHENSON)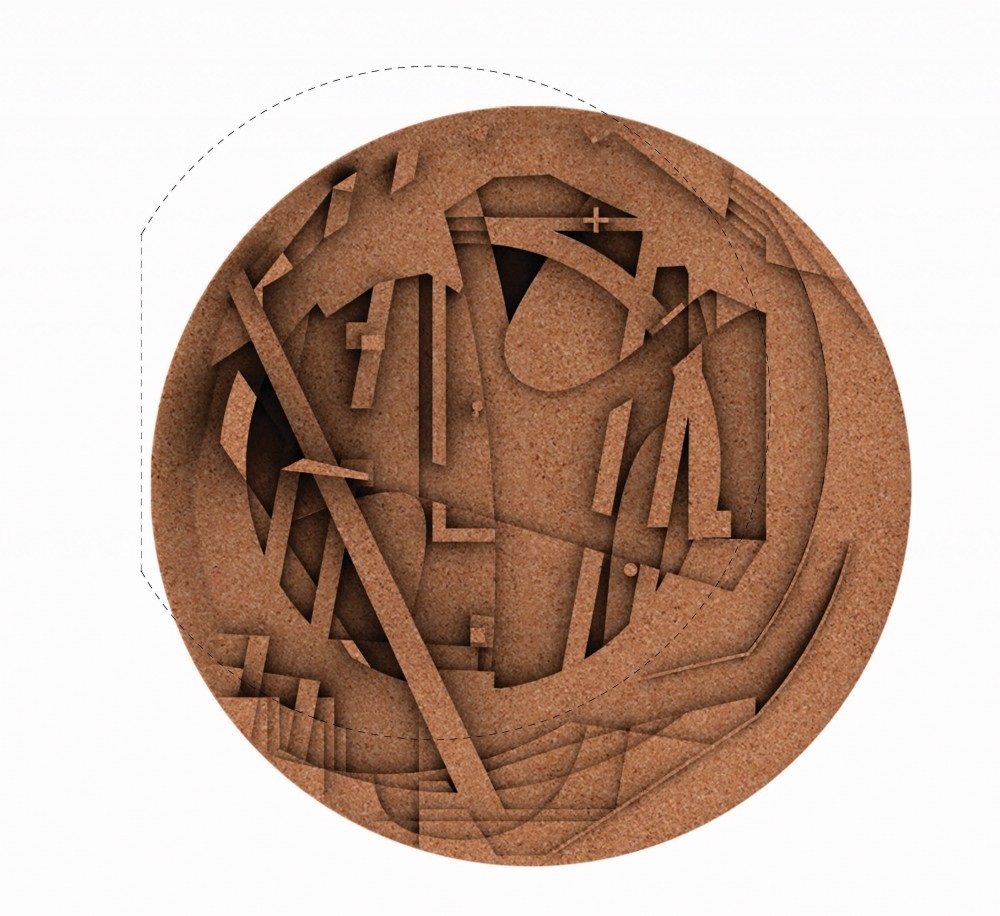 CORK COVERED PLAN BASED ON PREVIOUS FOUNDATIONS (C) 2012, BY HERZOG & DE MEURON AND AI WEIWEI
CORK COVERED PLAN BASED ON PREVIOUS FOUNDATIONS (C) 2012, BY HERZOG & DE MEURON AND AI WEIWEI 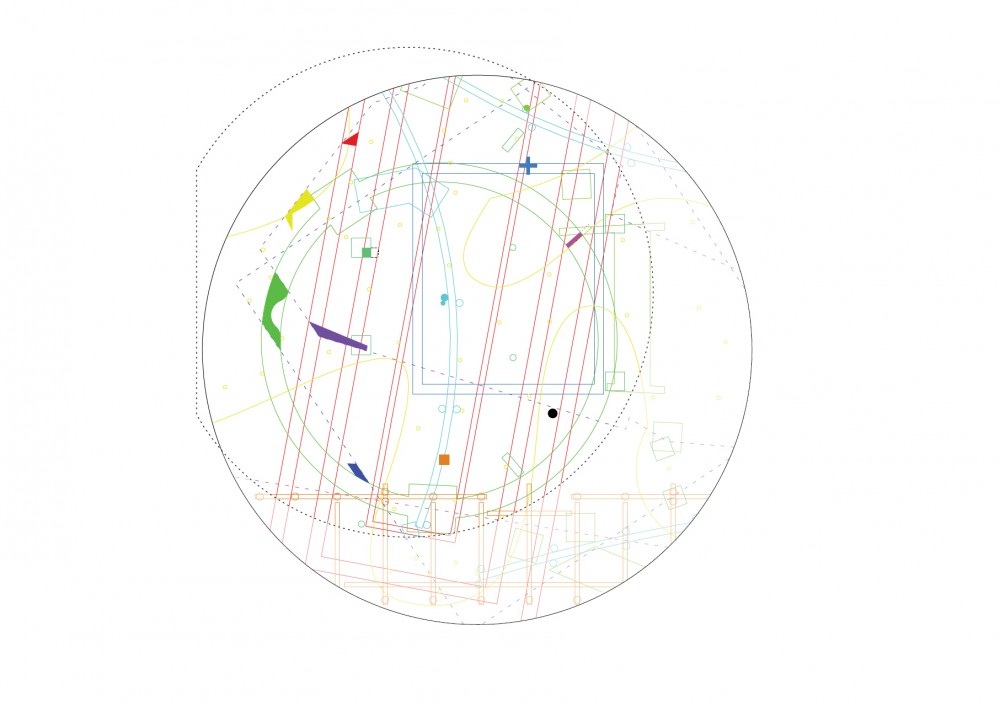 PLAN DIAGRAM BASED ON PREVIOUS FOUNDATIONS (C) 2012, BY HERZOG & DE MEURON AND AI WEIWEI
PLAN DIAGRAM BASED ON PREVIOUS FOUNDATIONS (C) 2012, BY HERZOG & DE MEURON AND AI WEIWEI 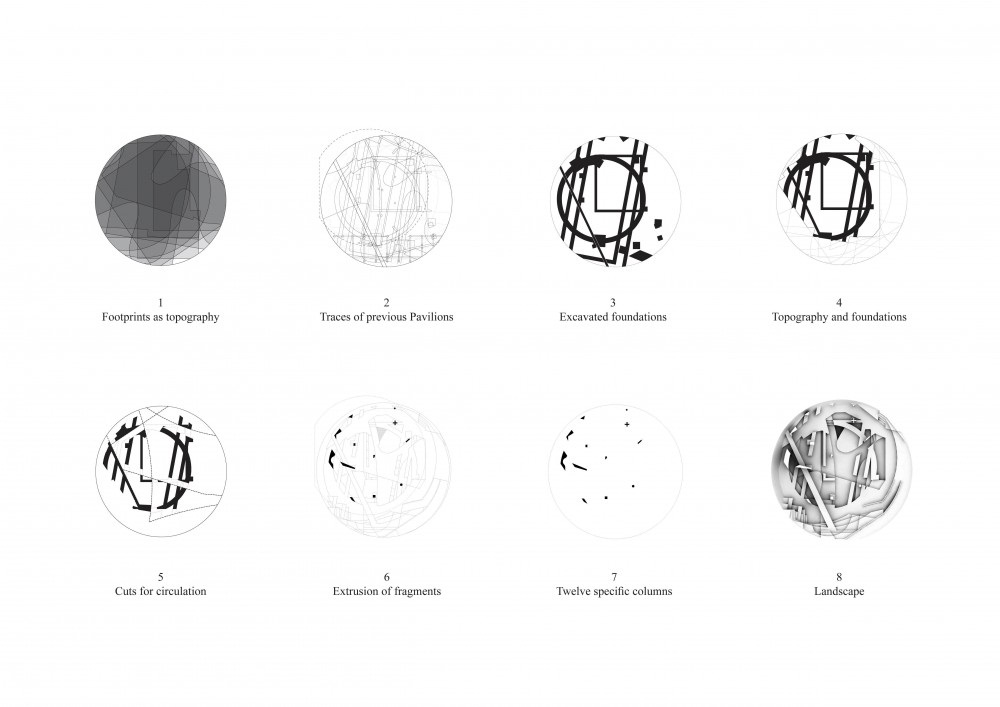 DIAGRAMS (C) 2012, BY HERZOG & DE MEURON AND AI WEIWEI
DIAGRAMS (C) 2012, BY HERZOG & DE MEURON AND AI WEIWEI READ ALSO: LOGAN offices / NEW YORK / SO-IL architects