This is a top floor apartment (53m2) in the southern suburbs of Athens with interesting views to the West and of the coastal area of Faliron bay. The new layout re-arranged the sequence of spaces in the rectangular shape of the floor-plan.
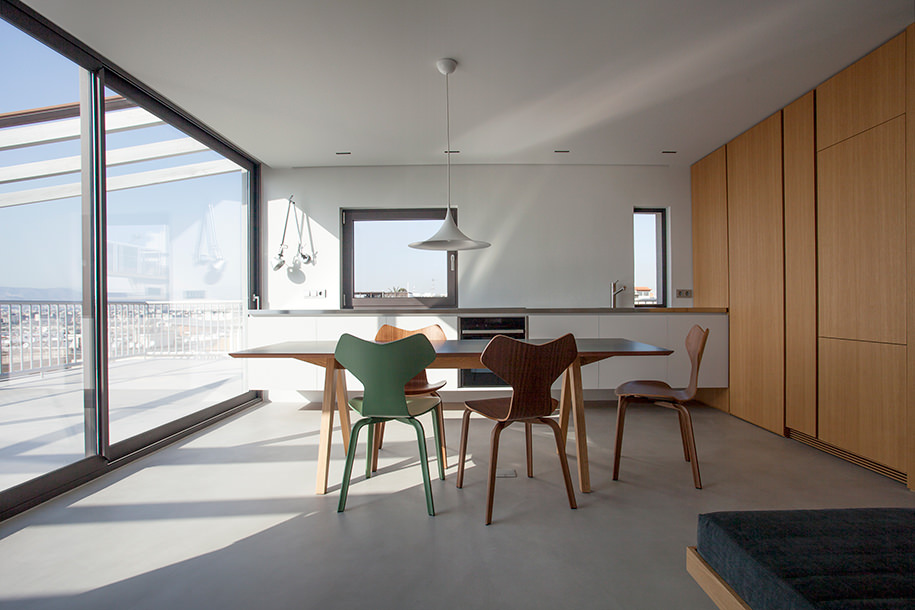
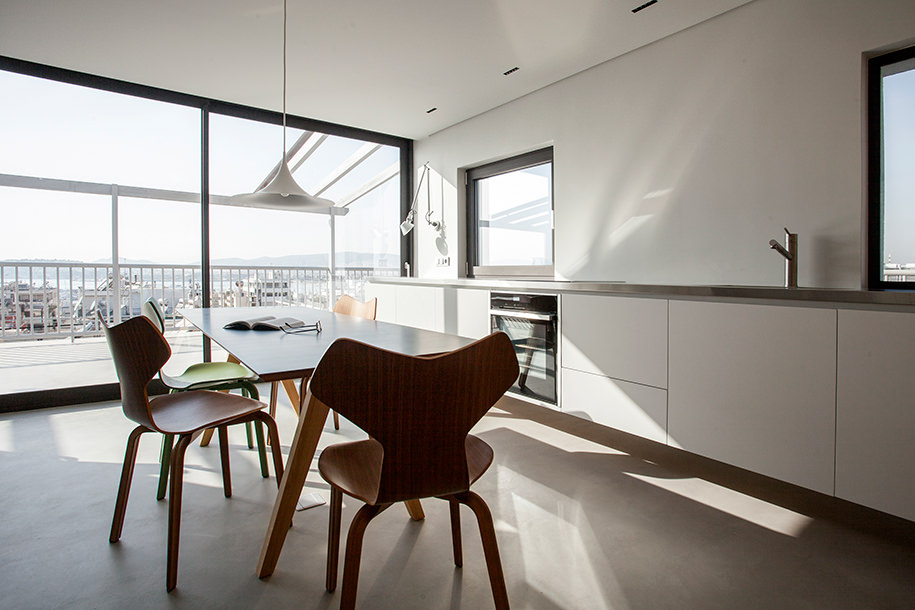
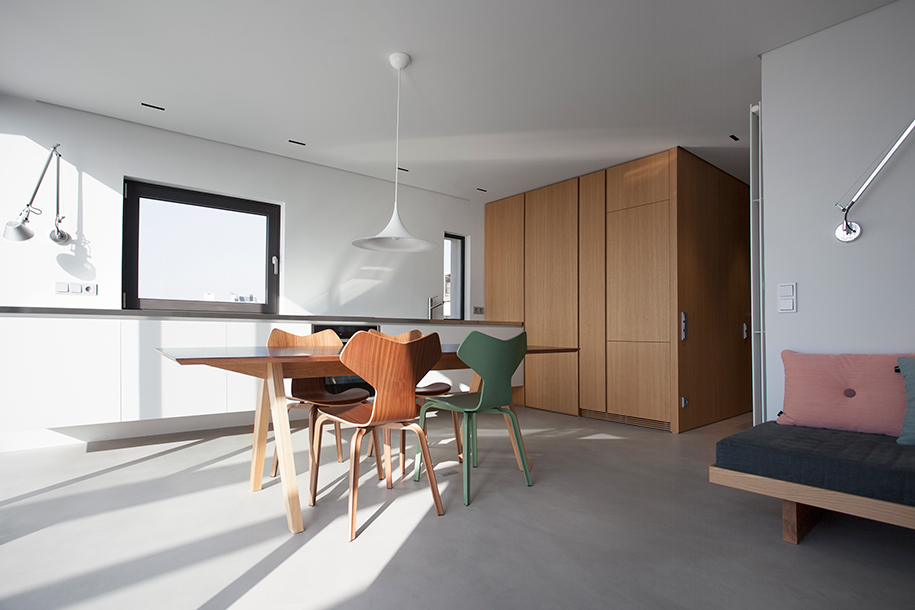
The everyday functional areas of the flat were positioned in front of the view, while the newly delineated bedroom was placed in an autonomous space at the other end of the apartment, a feature absent in the previous layout.
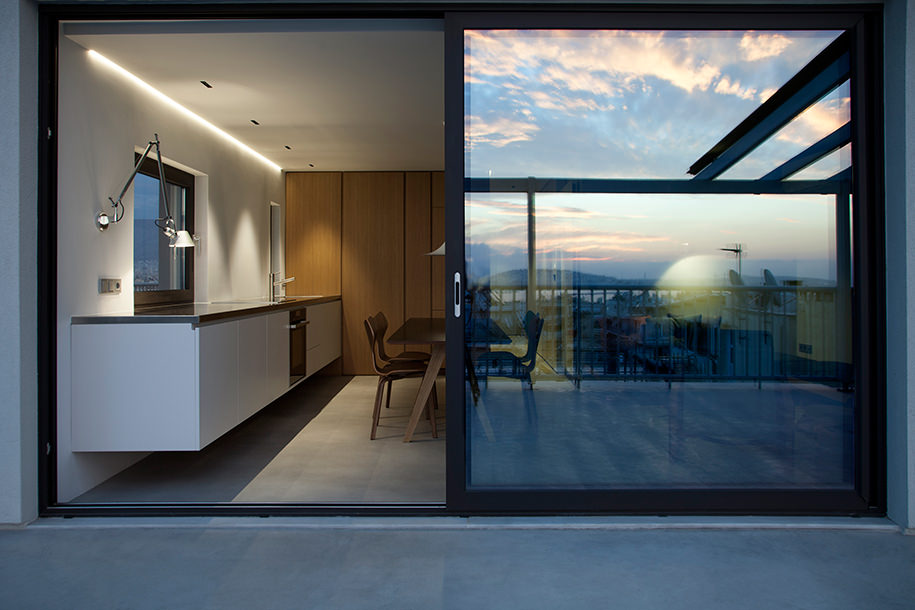
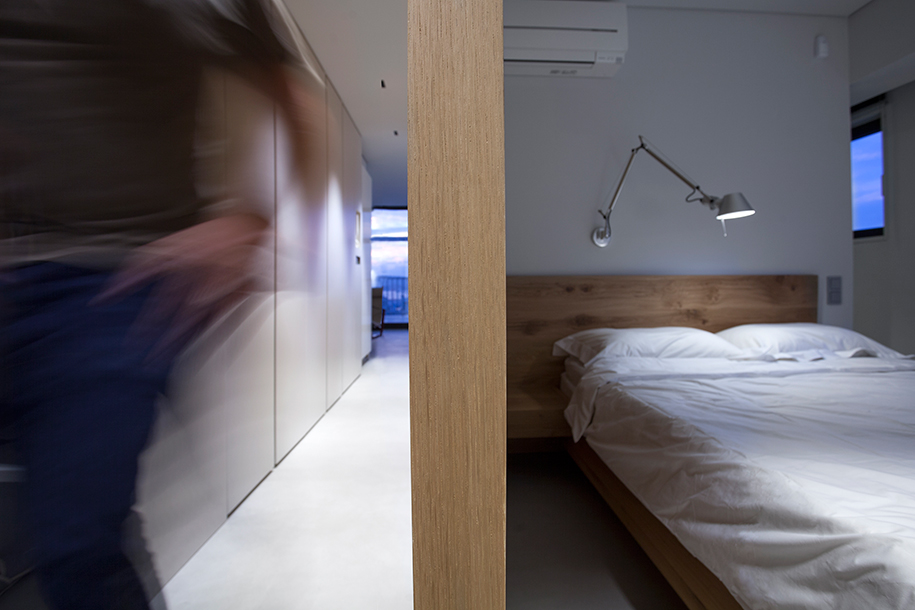
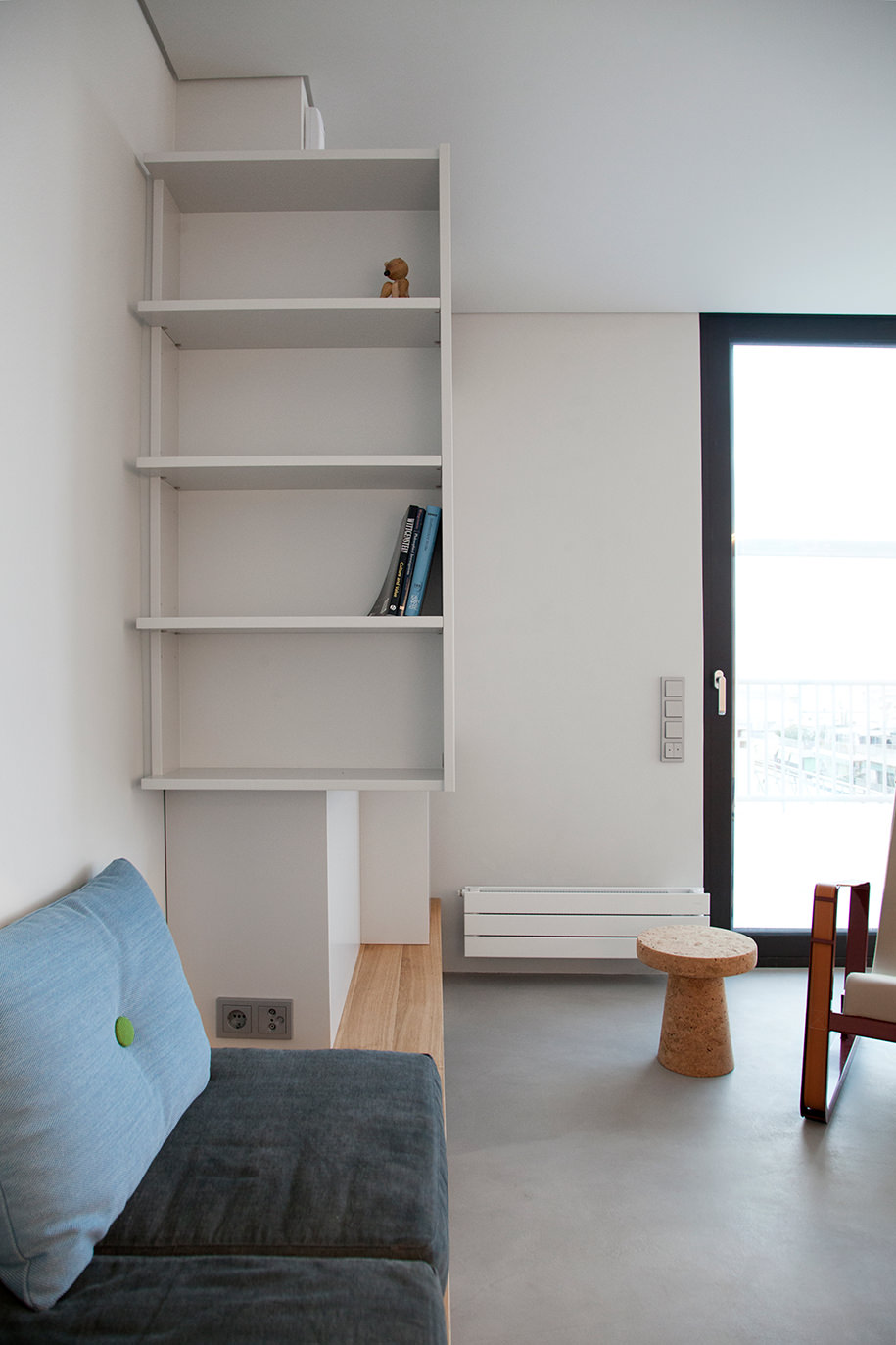
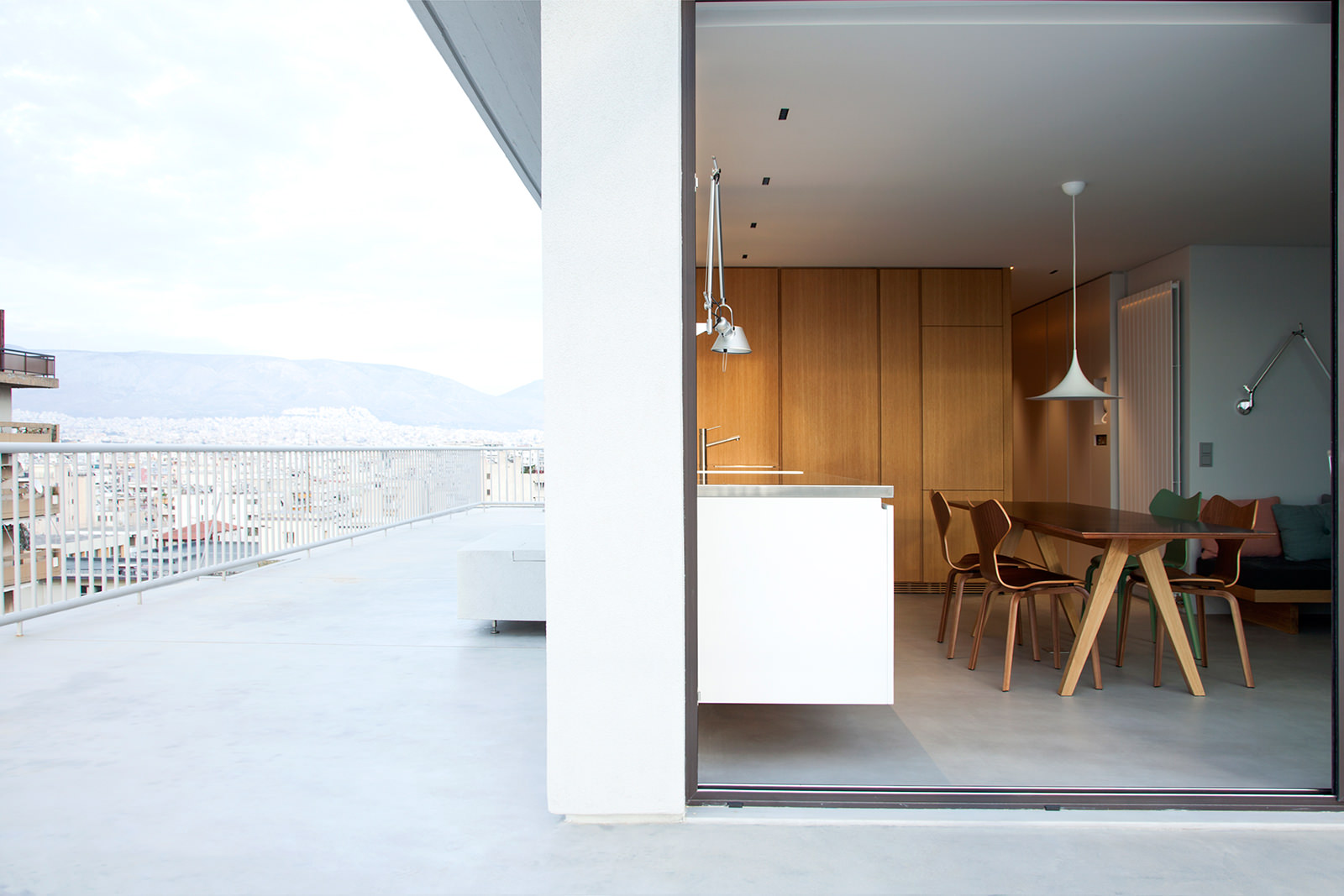
The introduction of a continuous wooden panel throughout the apartment creates an interesting physical experience and delineates the unseen functional areas of the home. Part of the kitchen, the storage rooms, the bathroom, and the bedroom of the house are located within this wooden panel. The operation of the bathroom was divided into two parts. The shower is accessible only through the sleeping area and a WC is located on the corridor connecting the entrance with the everyday space of the dwelling.
The anarchic cityscape that becomes visible through the apartment’s openings contrasts with the calm lines of the interior.
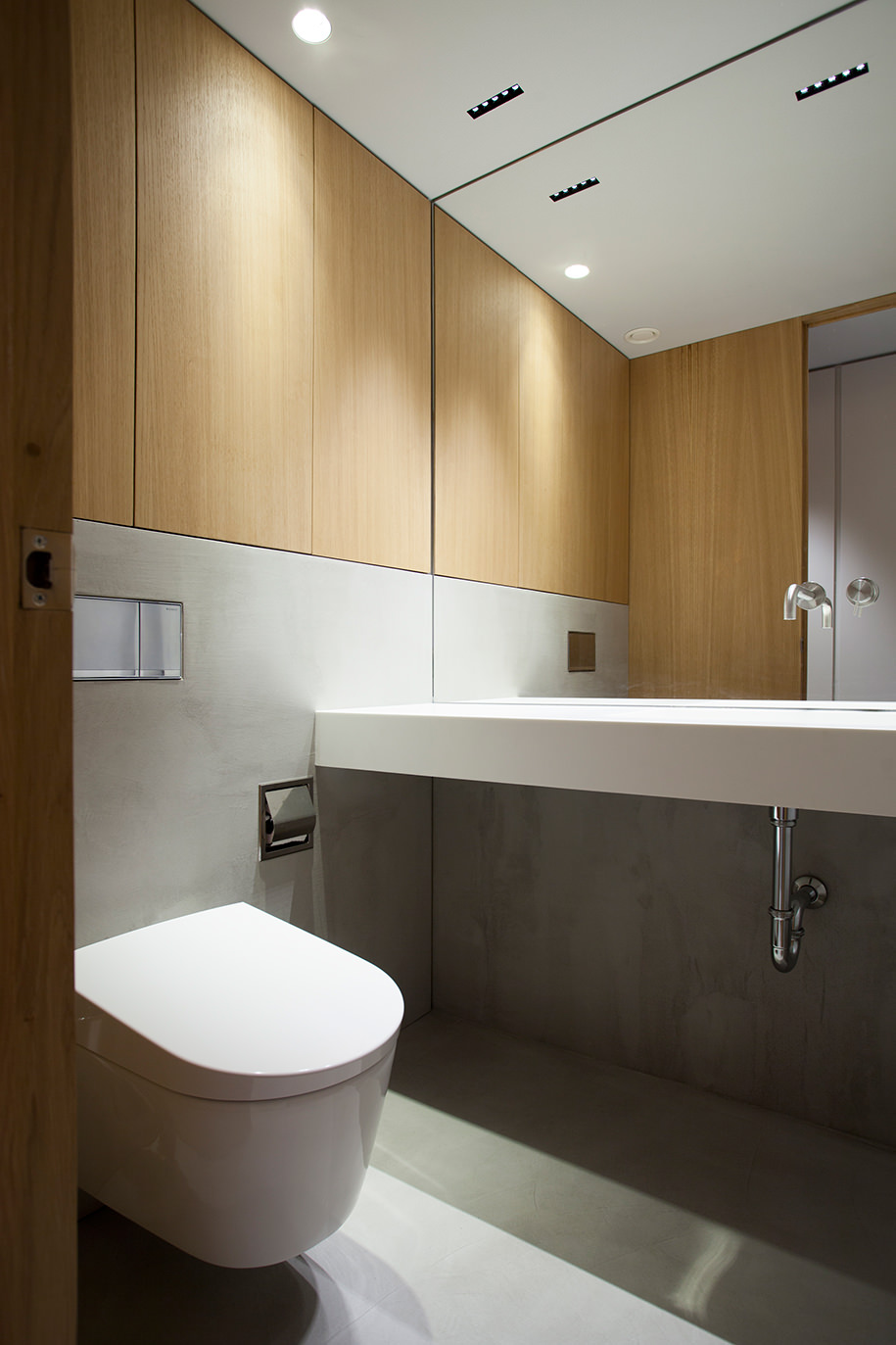
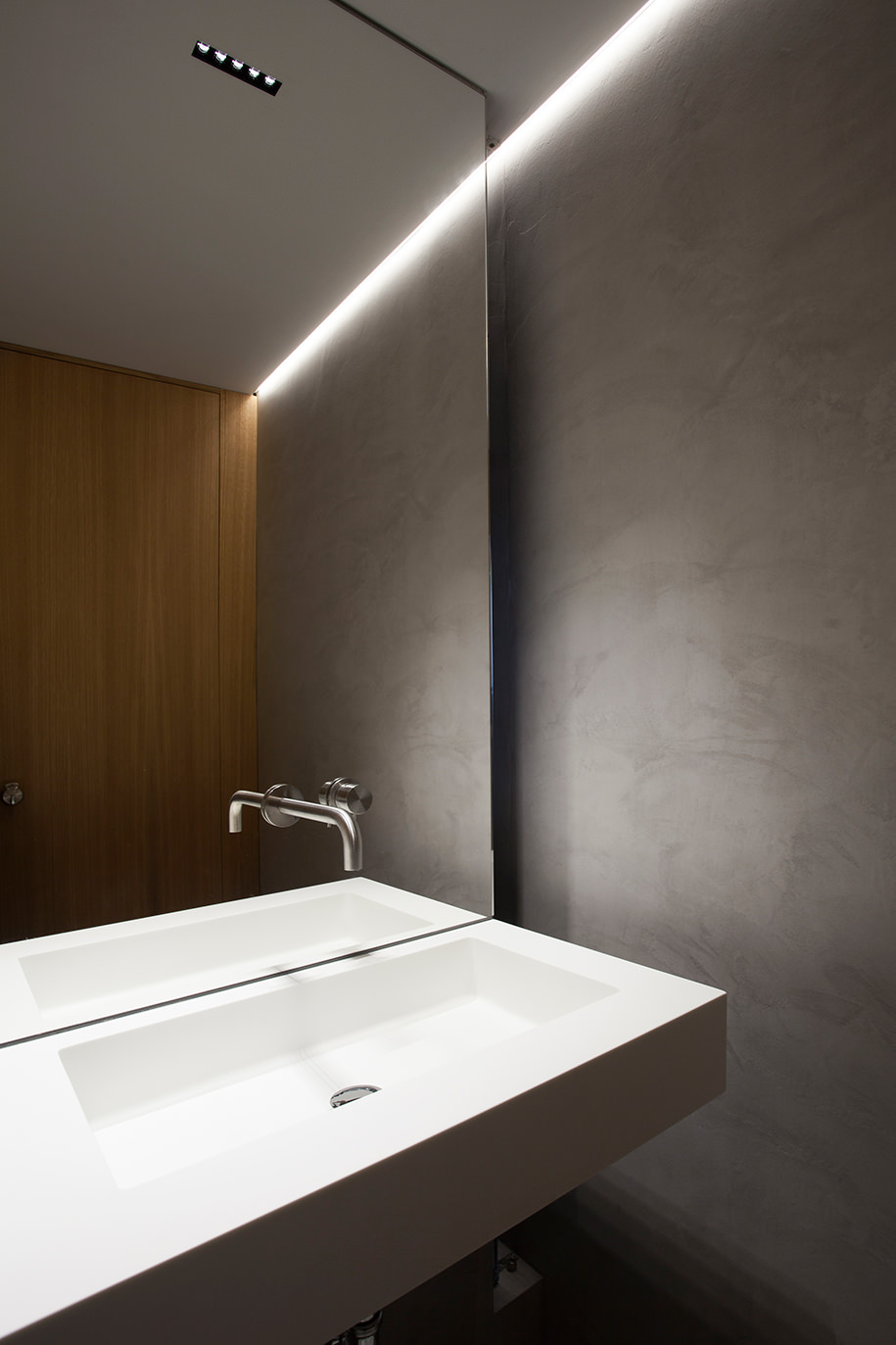
Drawings:
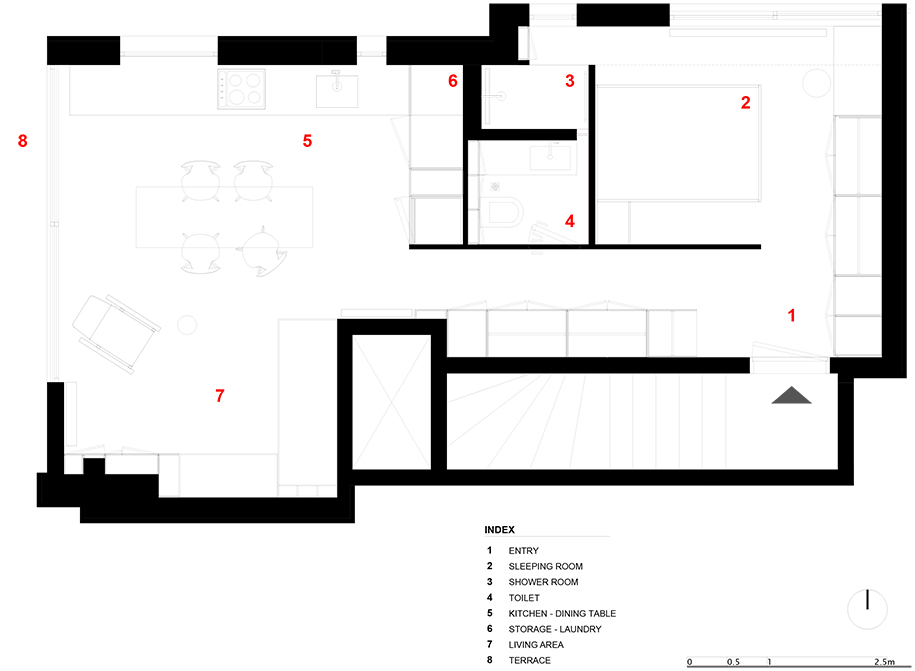
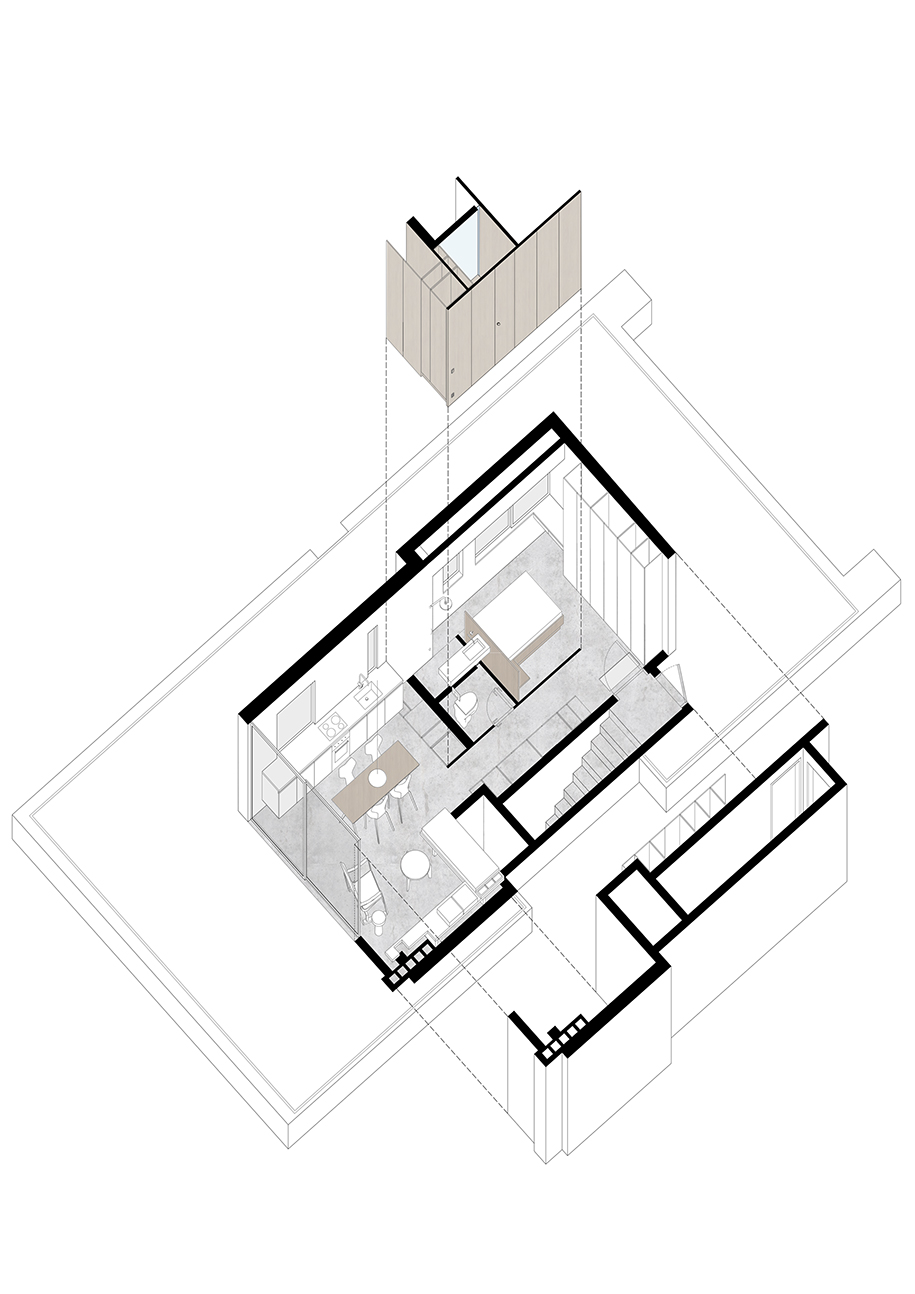
Facts & Credits:
Project Title: Apartment in the southern suburbs of Athens
Year: 2015 -2016
Architect: Ioannis Exarchou, , ex-arch
Photographer: Sylvia Diamantopoulos
Το μικρό διαμέρισμα με τον δυτικό προσανατολισμό, βρίσκεται στον τελευταίο όροφο πολυκατοικίας με θέα προς τον Φαληρικό όρμο και τα παράλια του Πειραιά.
Στην προηγούμενη διαρρύθμιση του χώρου, απουσίαζε η όποια ιεράρχηση των χώρων μπροστά στην θέα. Η νέα διαρρύθμιση όφειλε να εξυπηρετήσει τις ανάγκες κατοίκισης δύο ατόμων με τους απαραίτητους χώρους υποστήριξης.
Μπροστά στην θέα παρατάχθηκε η καθημερινή λειτουργία της κατοικίας: η κουζίνα με τον αναρτημένο πάγκο της, το τραπέζι και η καθιστική γωνία. Εντός του χώρου επιλέχθηκε η εγκατάσταση ενός ξύλινου «κύβου» για να διαφοροποιήσει και να ενσωματώσει τις βοηθητικές και τις αθέατες πλευρές κατοίκισης.
Πίσω από το ξύλινο πέτασμα στην πλευρά της κουζίνας, βρίσκονται αποθηκευτικοί χώροι, και το εντοιχισμένο ψυγείο. Κατά μήκος του διαδρόμου βρίσκεται η είσοδος της τουαλέτας. Το υπνοδωμάτιο βρίσκεται πίσω από την απόληξη του ξύλινου πετάσματος. Η ντουσιέρα με τον μικρό της προθάλαμο είναι προσβάσιμη μόνο από το υπνοδωμάτιο, πίσω από τον τοίχο του κρεβατιού. Σε συνέχεια με το παράθυρο του υπνοδωματίου βρίσκεται μικρό γραφείο.
Ο σχεδιασμός, προκειμένου να εντείνει την αίσθηση ευρυχωρίας ασχολήθηκε και με τον σχεδιασμό της περιορισμένης επίπλωσης του.
Το σκηνικό της άναρχης πόλης το οποίο αποκαλύπτεται μέσα από τα ανοίγματα της κατοικίας βρίσκεται σε μία ενδιαφέρουσα αντίθεση με τις ήρεμες γραμμές του εσωτερικού. Η παλέτα των υλικών που χρησιμοποιήθηκαν παρέμεινε σκόπιμα μικρή: Το δάπεδο έχει μία εννιαία γκρι απόχρωση και διατρέχει όλους τους χώρους. Οι επιφάνειες και οι αποθηκευτικοί χώροι στην περίμετρο έχουν λευκή απόχρωση προκειμένου να περνούν απαρατήρητες. Οι ξύλινες κατακόρυφες επιφάνειες εισάγουν μία ενδιαφέρουσα σωματική εμπειρία στον χώρο και μία ήπια αντίθεση με τα υπόλοιπα υλικά.
Στοιχεία Έργου:
Τίτλος Έργου: Διαμέρισμα στα νότια προάστια των Αθηνών
Έτος: 2015 -2016
Αρχιτέκτονας: Ιωάννης Εξάρχου, ex-arch
Φωτογράφος: Σύλβια Διαμαντοπούλου
READ ALSO: Portes Beach Hotel Room 145 enhances the holiday jolly feeling / Aspasia Taka Architects Creative Lab