Boman architects took over the design of Igesa, a former military clinic on Air Base 217, is being transformed into a dynamic hub for Smart Specialization Strategies companies. This frugal and bold transformation sublimates the aesthetics of raw materials and the architectural legacy of the second half of the 20th century.
-text by the authors
The praise of the structure
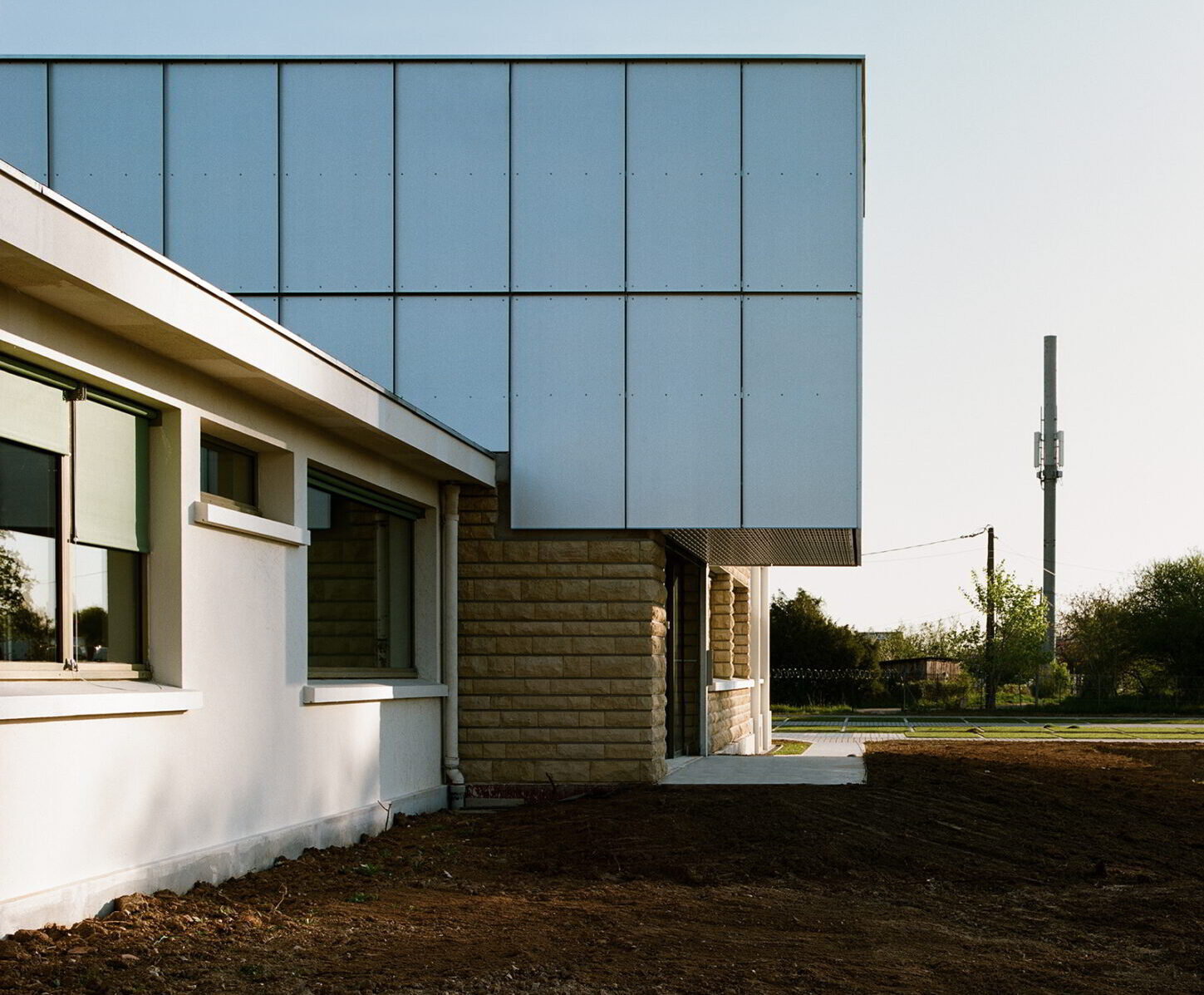
After a meticulous renovation of its fabric, including interior insulation with wood wool to preserve the existing facades, the former military clinic reveals itself in all its splendour. The original features such as the concrete base, stone cladding, and fibrous plaster have been meticulously restored to their original condition.
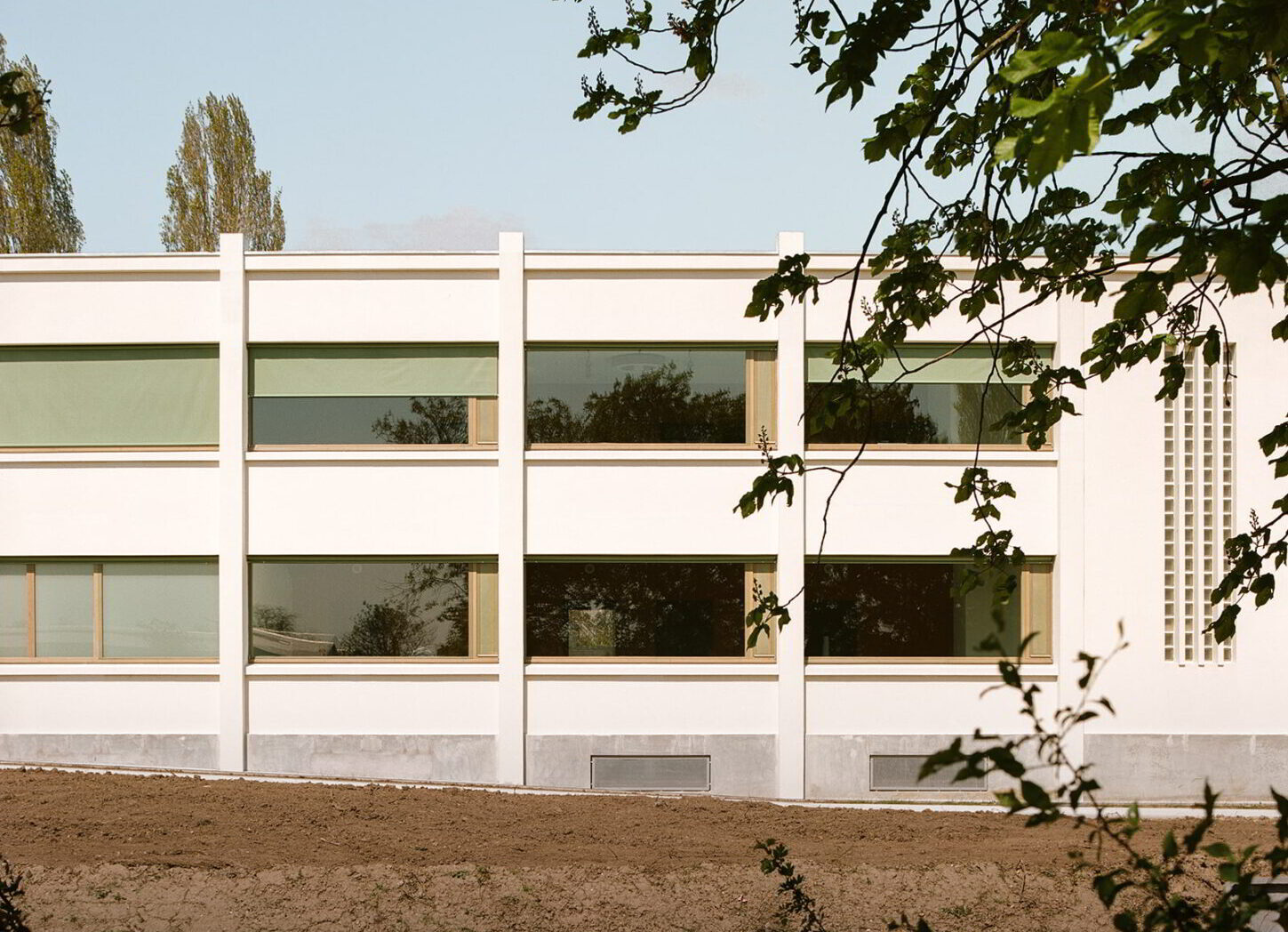
The windows, replaced by full-height and full-width armoured wooden joinery, bring increased brightness to future offices. External canvas blinds in green add a dynamic touch to the facades.
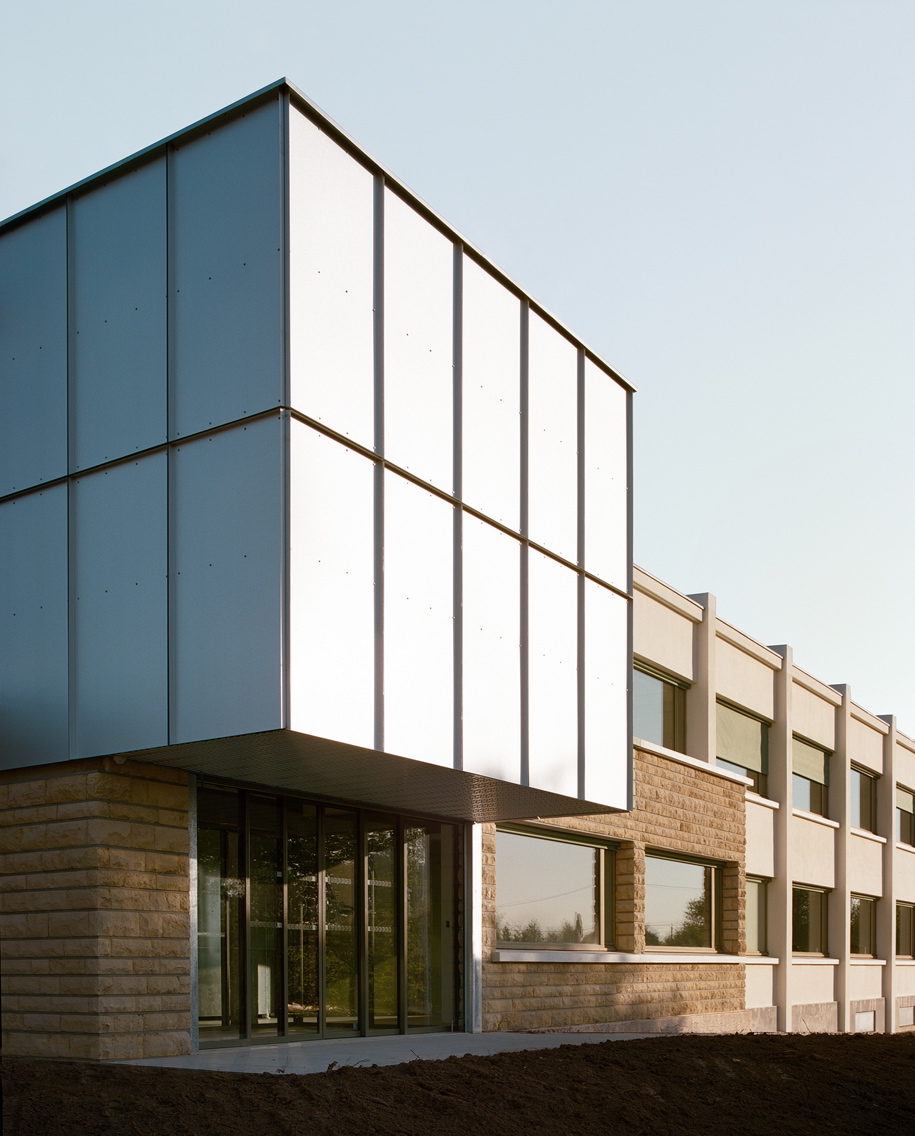
Inside, the layout keeps the architectural identity of the original building. Concrete is left exposed, and the utility networks are left visible, creating a raw and ornamental aesthetic. This approach provides a neutral backdrop that can be adapted according to needs, thus promoting optimal adaptability in the layout of workspaces.
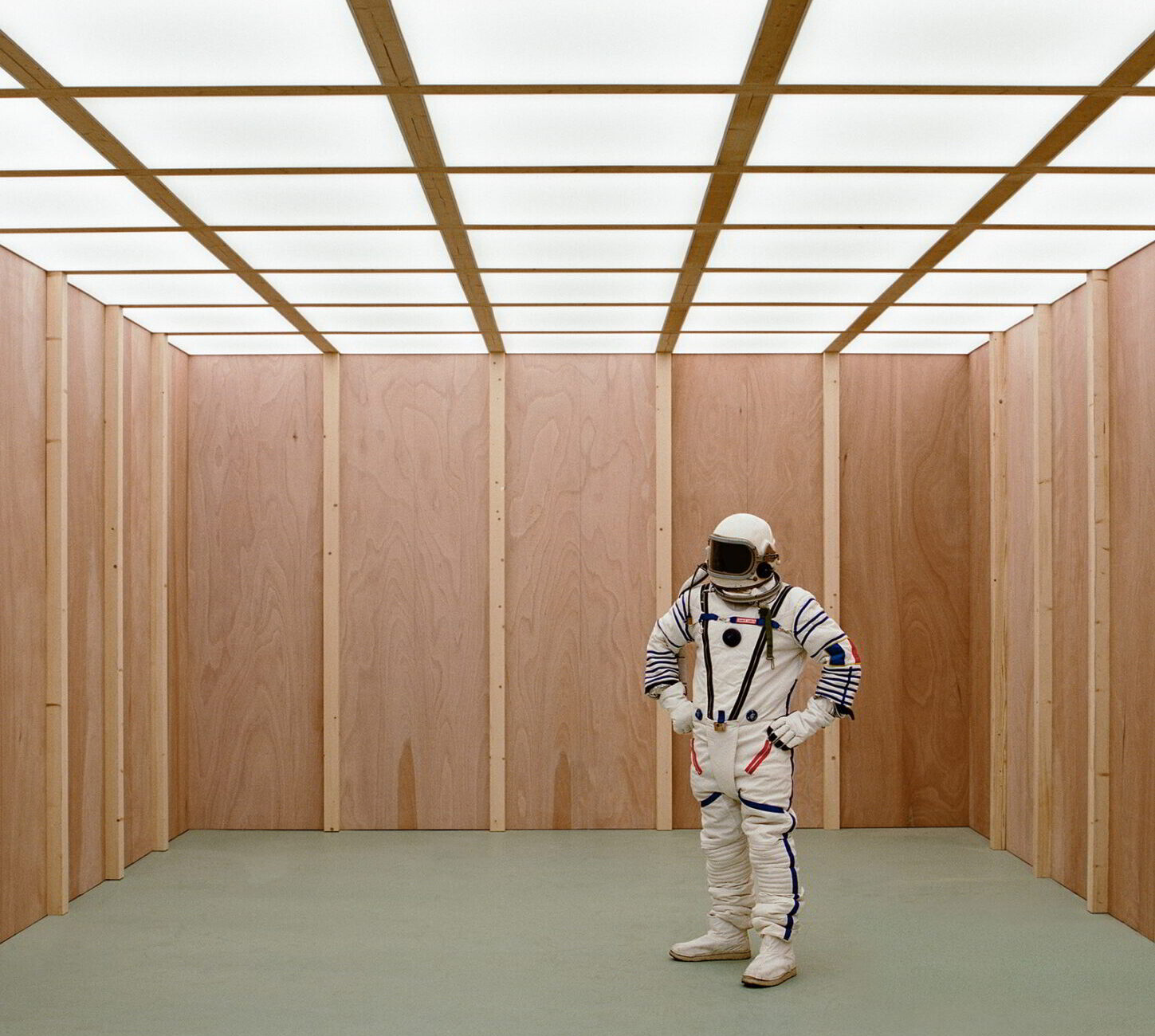
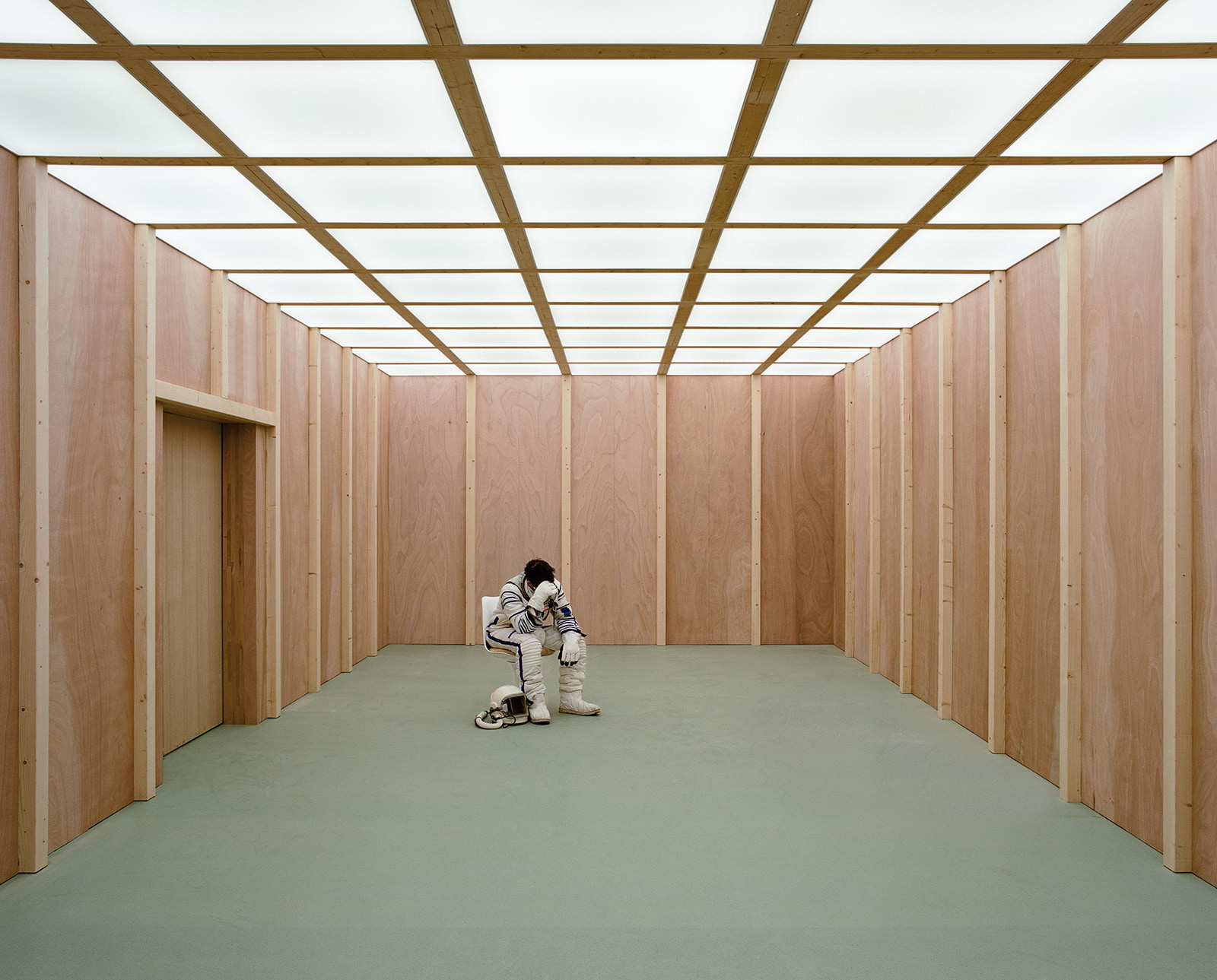
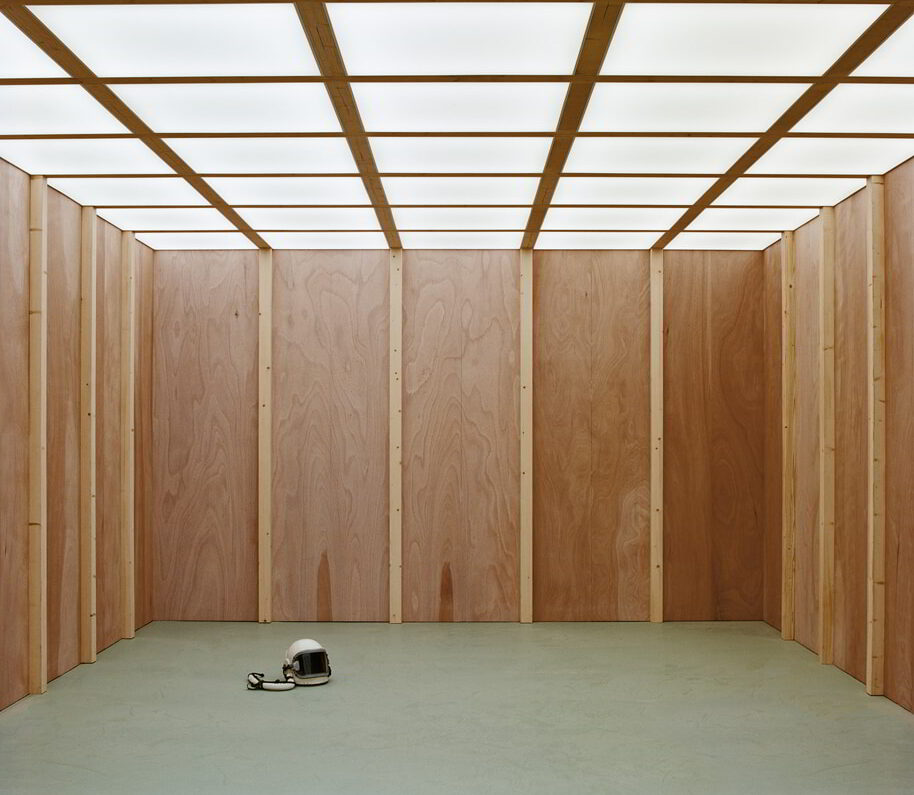
20th-century heritage with a bio-sourced twist
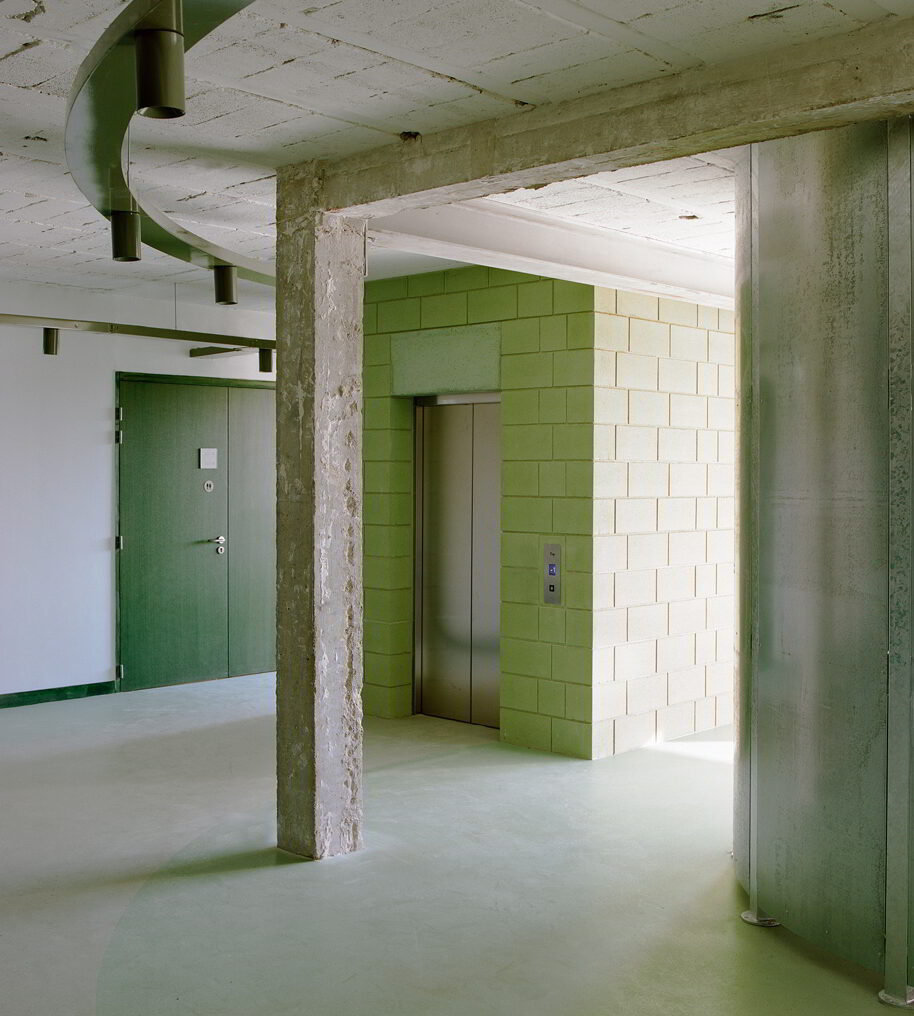
The new configuration of the building is streamlined, highlighting a spacious reception hall that revolves around the original staircase, adorned with a galvanized sheet metal covering. This reception hall, accessible from the building’s original entrance, serves as the central access point and provides access to two secured office floors and the conference room on the ground floor.
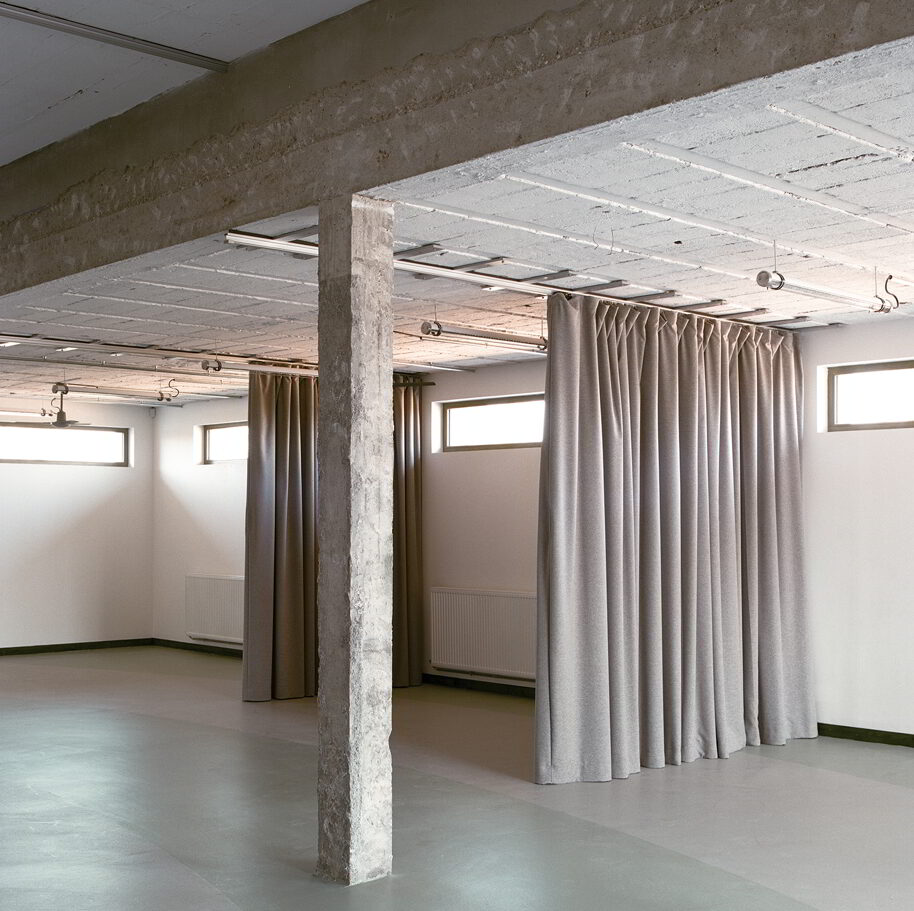
The conference room is accessible from the hall through three large doors, discreetly integrated into a green-stained wooden frame. Thanks to an acoustic curtain system, this large room, which can accommodate 100 people, can be divided into three smaller entities.
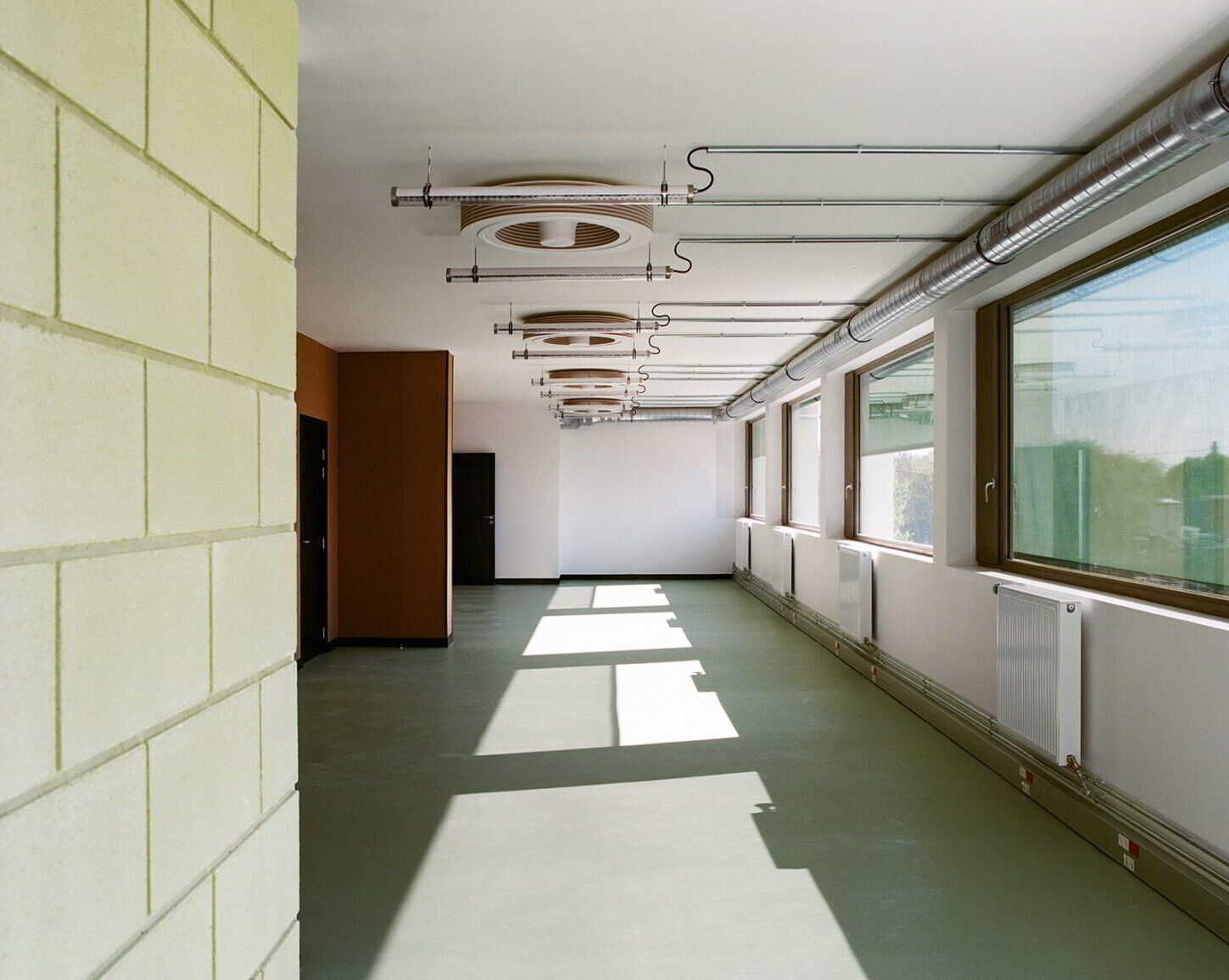
On the upper level, the preserved staircase leads to a secured office floor and the «Room of Secrets». This partial elevation in a wooden structure with galvanized steel cladding breaks away from the existing structure with a strong and deliberate contrast that reflects the building’s openness to new functions.
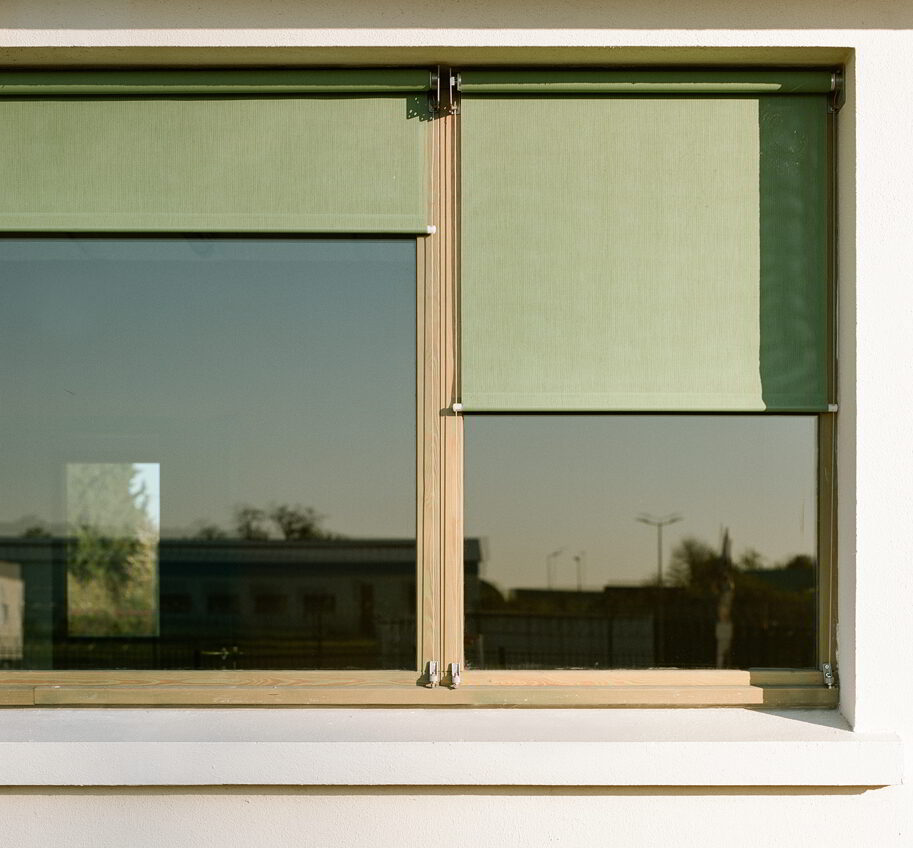
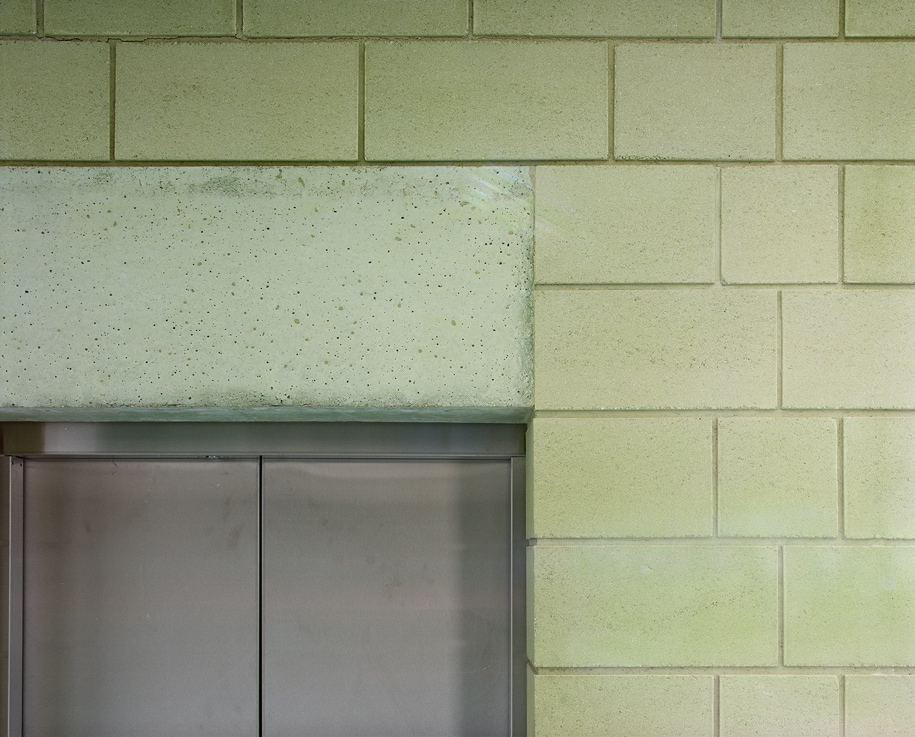
The completely sealed room, illuminated by a luminous ceiling with an exposed wooden structure, reinvents the codes of 20th-century rocket launch rooms.
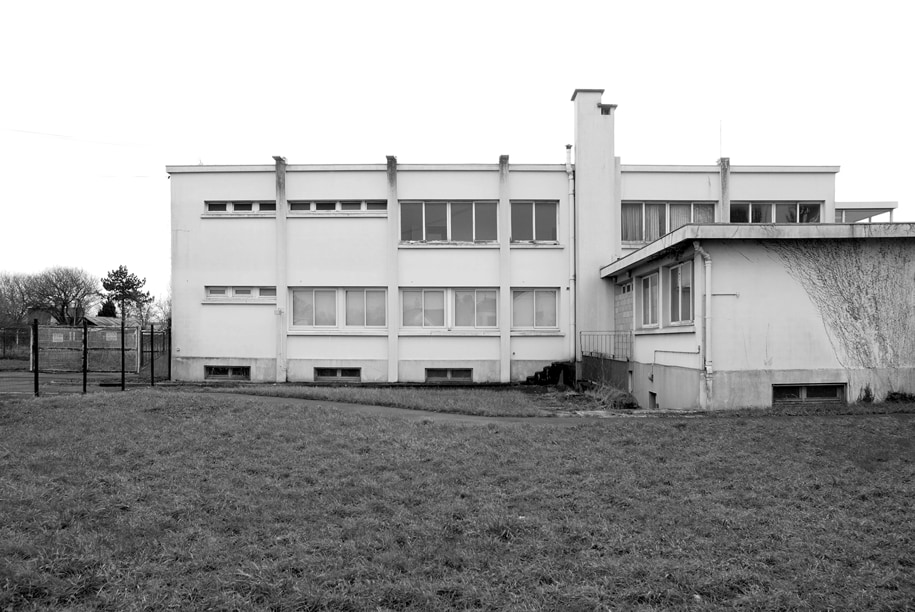
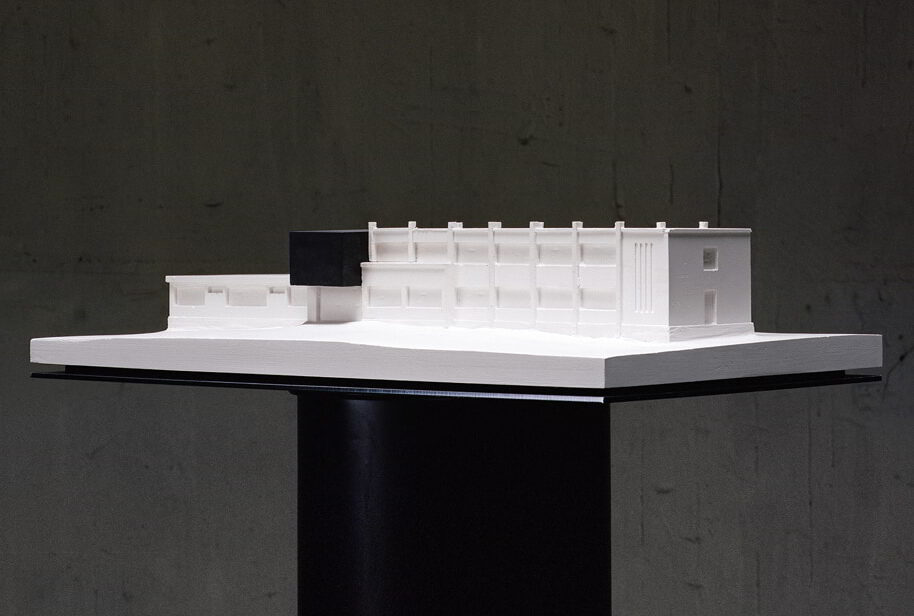
Facts & Credits
Project title: Conversion of a former military clinic into secured offices
Architect: Boman
Location: Base 217 – 91220 Plessis-Pâté – France
Client: Cœur Essonne Agglomération
Date: 2023
Surface area: 1172 m2
Photography: © Antoine Séguin
Instagram: @boman.architectes
READ ALSO: La Lastra apartment renovation in Florence, Italy | AFSa