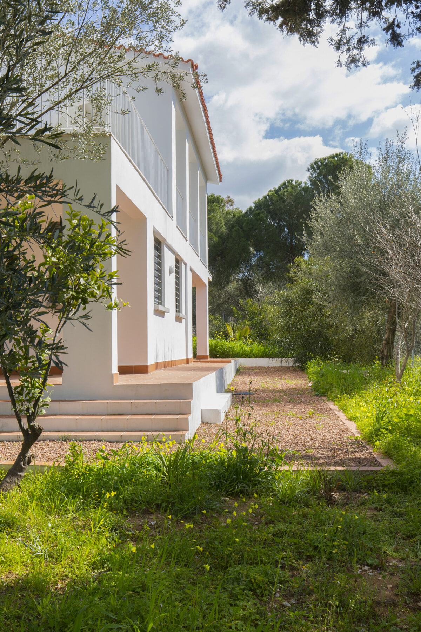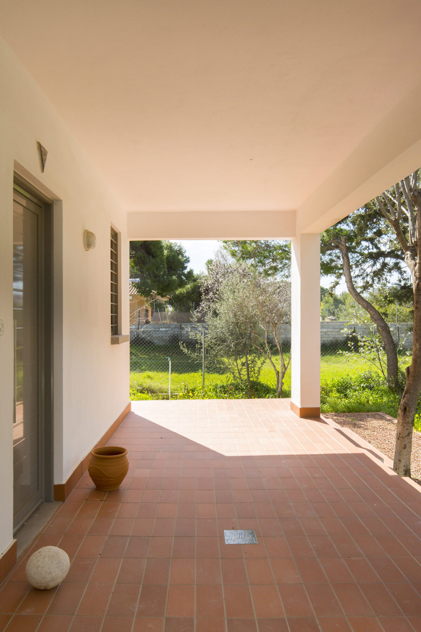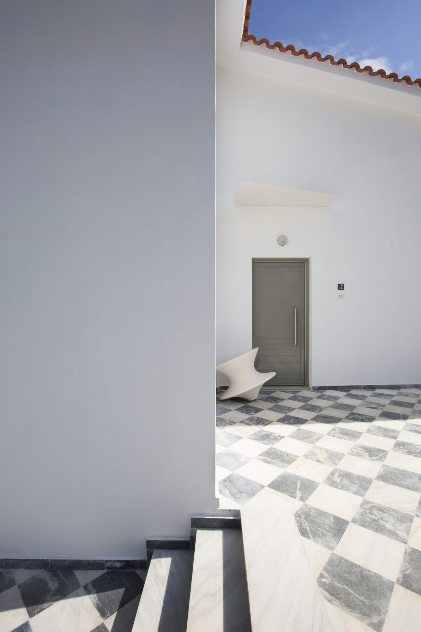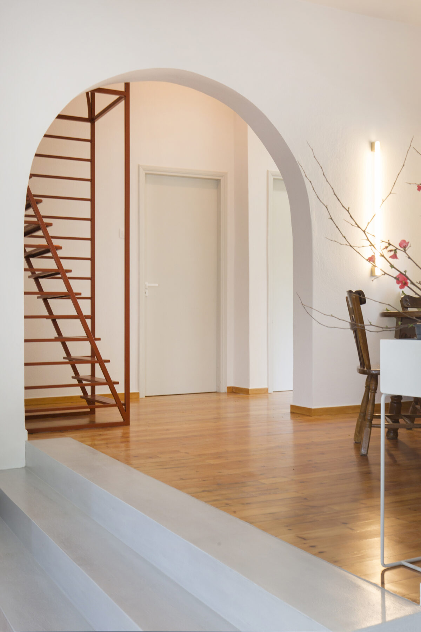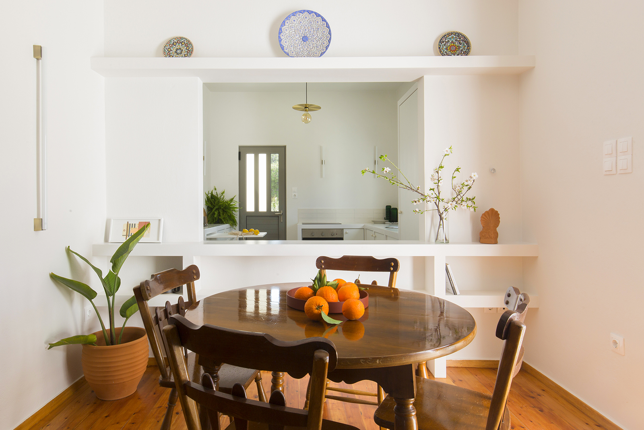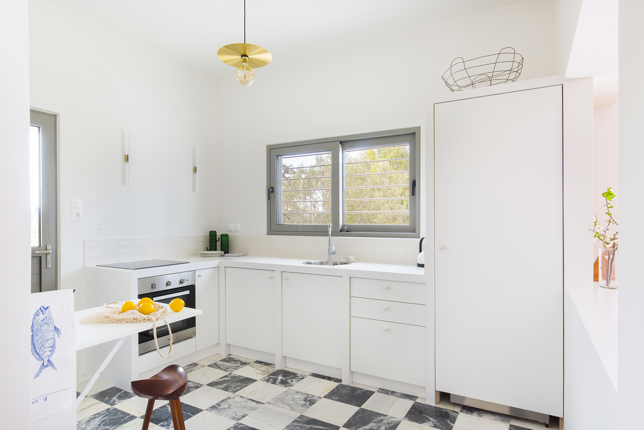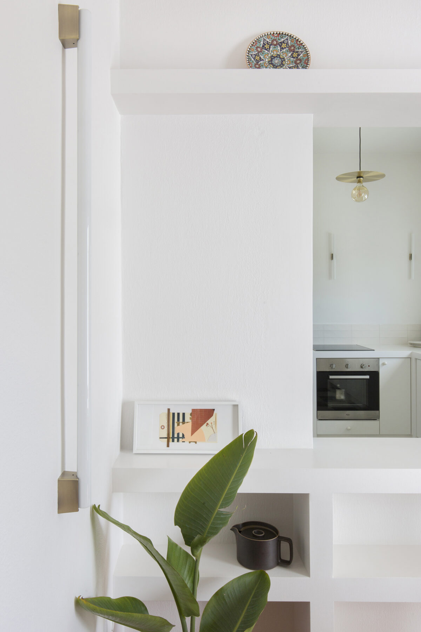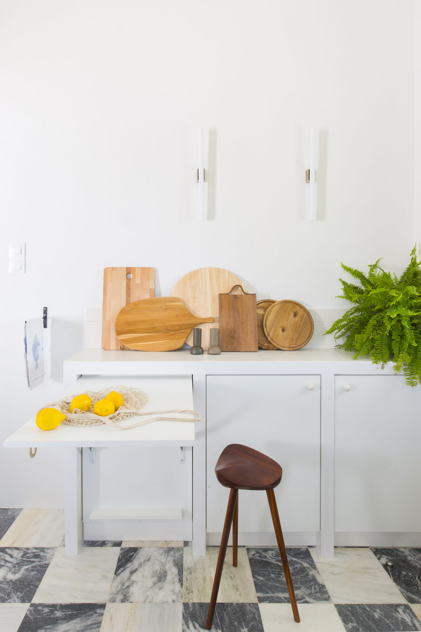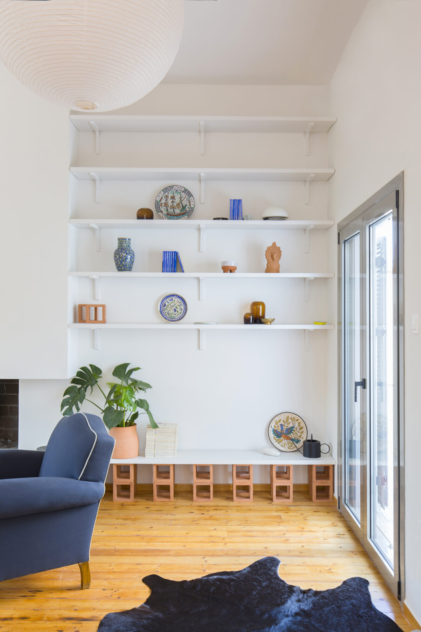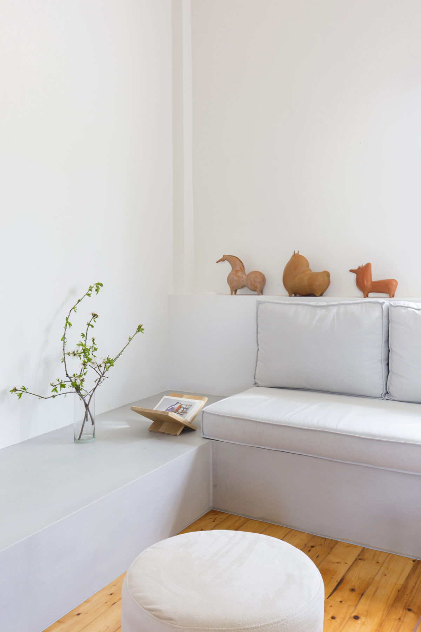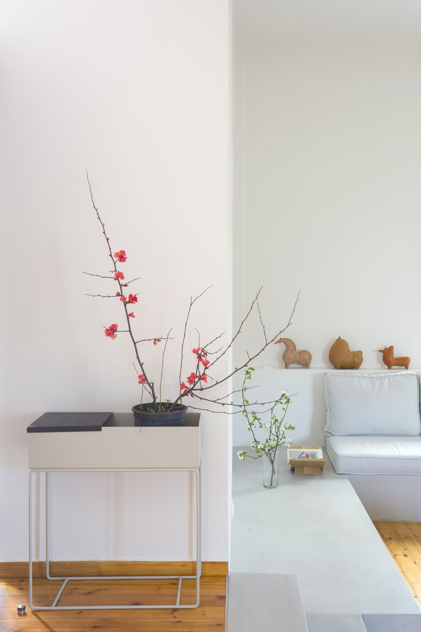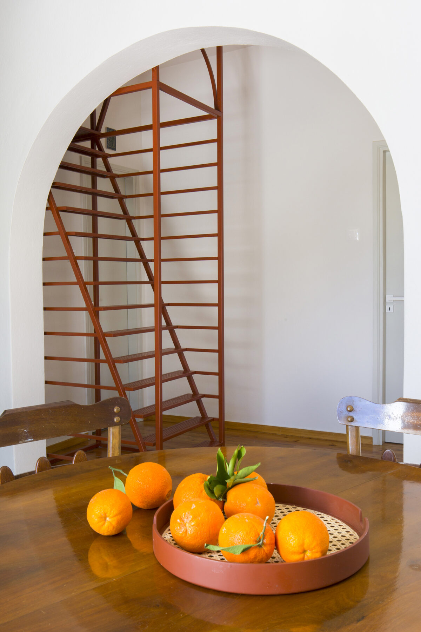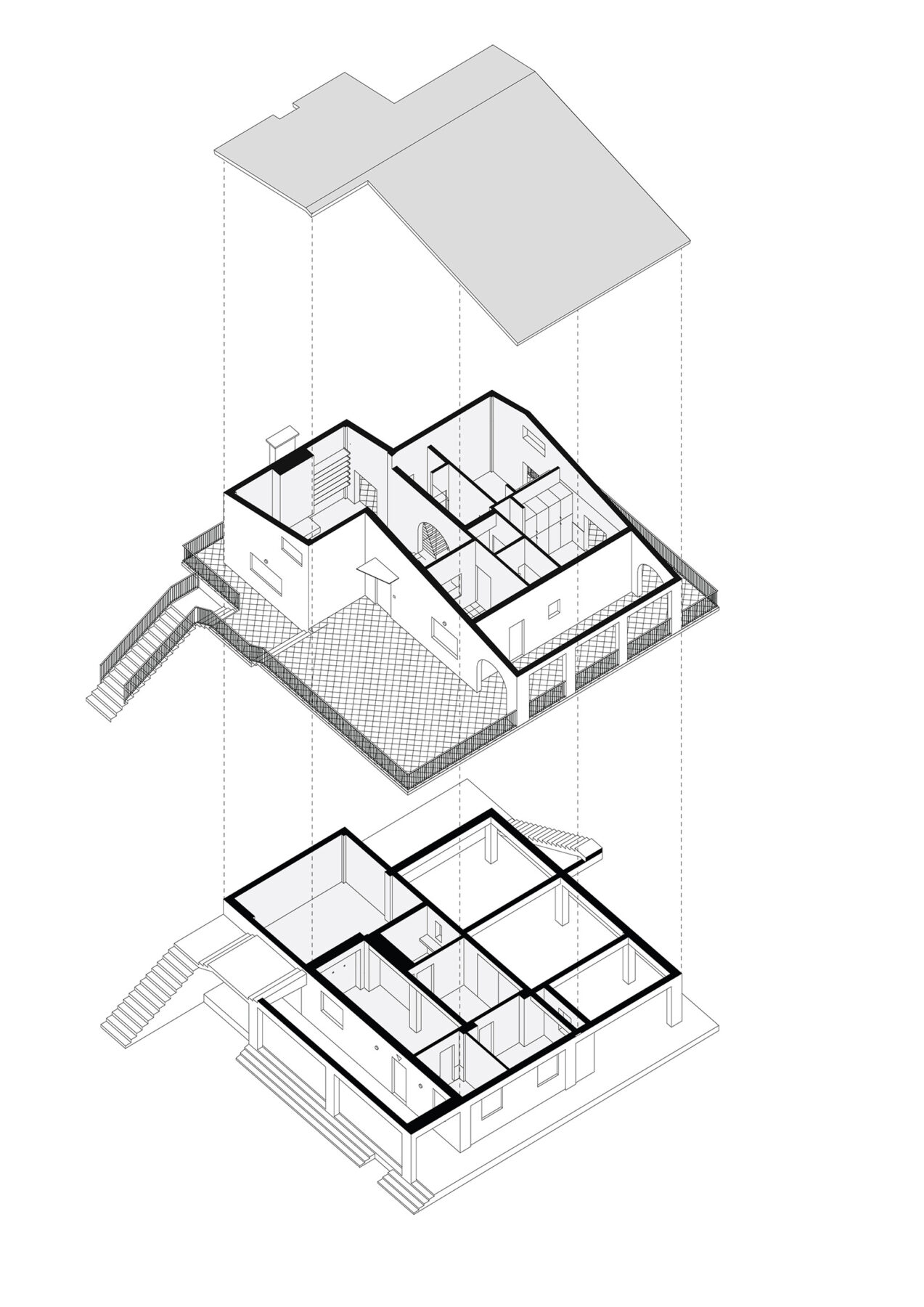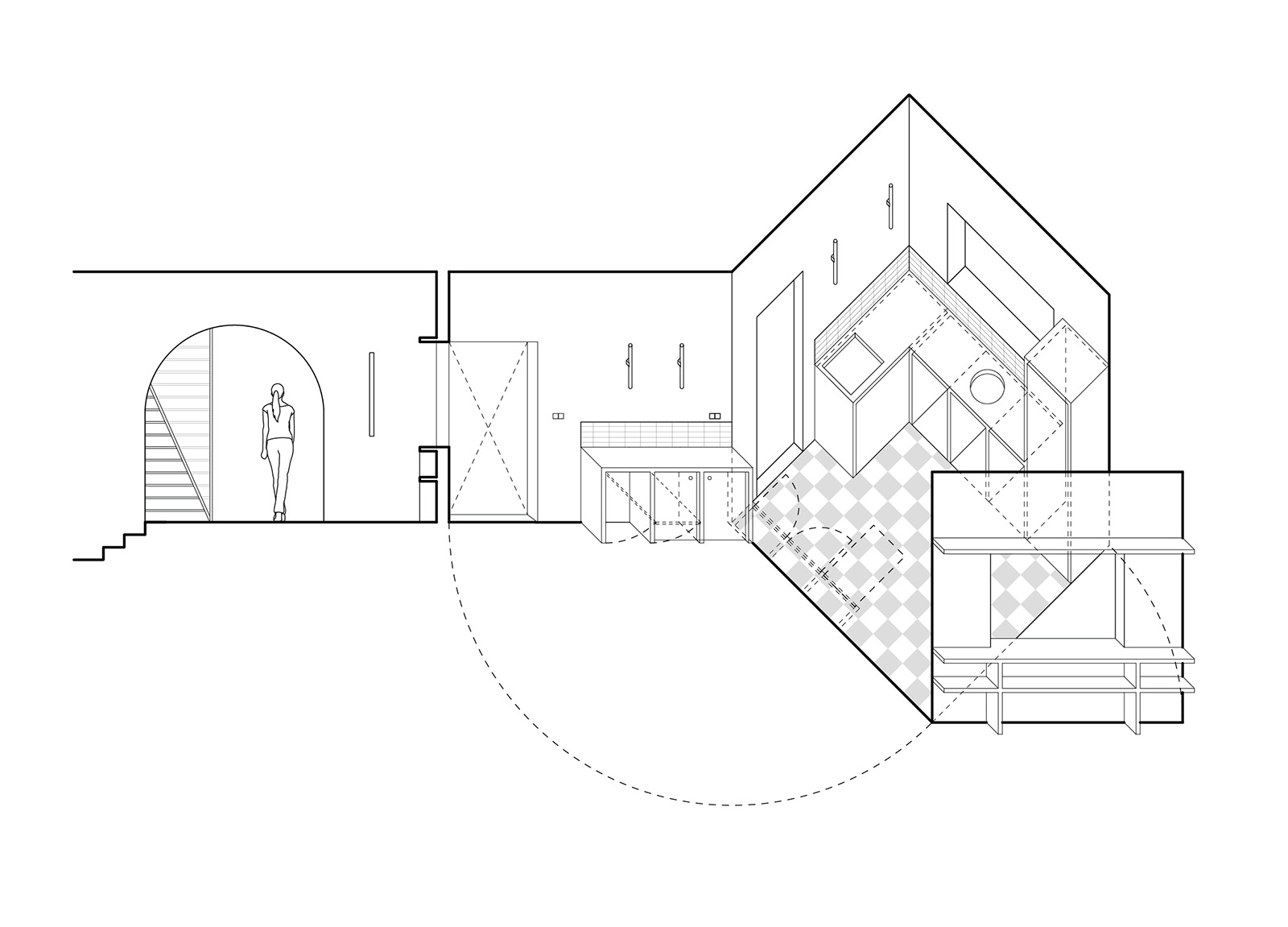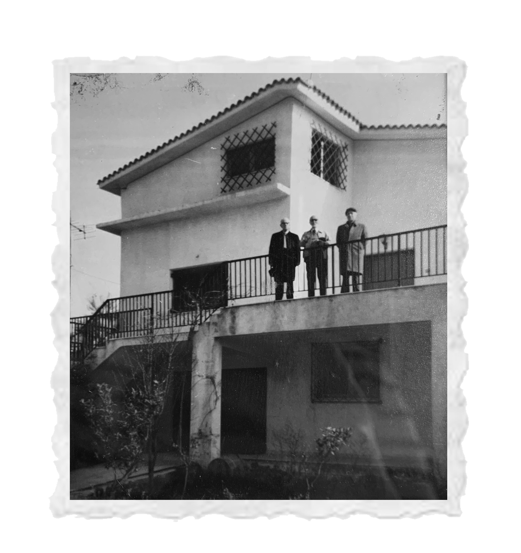An aesthetic and static restoration of a country-house along with the introduction of new materials and elements make up the architectural project of Evita Fanou Architecture & Design practise in Anavissos. The project was presented at the 11th Biennale of Young Greek Architects at the Telloglio Arts Foundation in Thessaloniki, in co-organization with the School of Architecture of AUTH, from December 16, 2023 to January 14, 2024.
The project refers to a two-storey house renovation in Anavissos, with a garden. The residence was built in 1975 and remained abandoned for more than 30 years. Located in Anavissos, on the Athenian Riviera, it is a building with a ground floor apartment and a first floor apartment with an attic.
A building that borrows typologies from Cycladic architecture: white plaster, arches, covered terraces as well as double height spaces.
The building has adopted all the characteristics of a 70s country house, borrowing typologies from Cycladic architecture: white plaster, arches, covered terraces as well as double height spaces.
The renovation moved along two main axes, the static and aesthetic restoration of the existing building shell, and its special characteristics, and the introduction of certain elements and materials that facilitate and modernize the life of the new family the new gate, like the ceramic floor, the metal canopy in the apartment on the first floor, the staircase to the attic and the newly built living room.
Facts & Credits
Title House renovation in Anavissos
Typology Architecture, Design, Interior
Location Anavissos, Attica, Greece
Status Completed, 2020
Architectural design Evita Fanou Architecture & Design
Structural engineering Rallis Kourkoulis
Photography Alina Lefa
Text by the author
Take a look at the exhibition design “The Sea Around Us” by Evita Fanou Architecture & Design, here!
Το αρχιτεκτονικό έργο της Evita Fanou Architecture & Design στην Ανάβυσσο συντίθεται από την στατική και αισθητική αποκατάσταση του κελύφους και του εσωτερικού χώρου μιας εξοχικής κατοικίας, μαζί με την εισαγωγή νέων υλικών και στοιχείων. To έργο παρουσιάστηκε στην 11η Biennale Νέων Ελλήνων Αρχιτεκτόνων στο Τελλόγλειο Ίδρυμα Τεχνών στη Θεσσαλονίκη, σε συνδιοργάνωση με το Τμήμα Αρχιτεκτόνων Μηχανικών του Α.Π.Θ, από τις 16 Δεκεμβρίου 2023 έως τις 14 Ιανουαρίου 2024.
Πρόκειται για την ανακαίνιση μιας διώροφης κατοικίας στην Ανάβυσσο, με σοφίτα και κήπο. Η κατοικία χτίστηκε το 1975 και παρέμεινε εγκαταλελειμμένη για περισσότερο από 30 χρόνια. Βρίσκεται στην Ανάβυσσο, στην Αθηναϊκή Ριβιέρα, και πρόκειται για ένα κτίσμα με ένα ισόγειο διαμέρισμα και ένα διαμέρισμα στον πρώτο όροφο με σοφίτα.
Ένα κτίριο που δανείζεται τυπολογίες από την κυκλαδίτικη αρχιτεκτονική : λευκός σοβάς, αψίδες, στεγασμένες βεράντες, καθώς και σημεία με διπλό ύψος.
Το κτίριο έχει υιοθετήσει όλα τα χαρακτηριστικά μιας εξοχικής κατοικίας από τη δεκαετία του ‘70, δανειζόμενη τυπολογίες από την κυκλαδίτικη αρχιτεκτονική: λευκός σοβάς, αψίδες, στεγασμένες βεράντες, καθώς και σημεία με διπλό ύψος.
Η ανακαίνιση κινήθηκε σε δύο άξονες, την στατική και αισθητική αποκατάσταση του κελύφους του κτιρίου, και όλων των ιδιαίτερων χαρακτηριστικών της εποχής που δημιουργήθηκε, και την εισαγωγή στοιχείων και υλικών που διευκολύνουν και εκσυγχρονίζουν την ζωή της νέας οικογένειας, όπως η νέα πύλη, το κεραμικό δάπεδο, το μεταλλικό στέγαστρο στο διαμέρισμα του ορόφου, η σκάλα για τη σοφίτα και το νέο κτιστό καθιστικό.
Drawings
Building Axonometric
Kitchen Axonometric
Old family photo
Στοιχεία έργου
Τίτλος Ανακαίνιση κατοικίας στην Ανάβυσσο
Τυπολογία Αρχιτεκτονική, Design, Εσωτερικός χώρος
Τοποθεσία Ανάβυσσος, Αττική, Ελλάδα
Κατάσταση Ολοκληρωμένο, 2020
Αρχιτεκτονική μελέτη Evita Fanou Architecture & Design
Στατική μελέτη Ράλλης Κουρκουλής
Φωτογραφία Alina Lefa
Κείμενο από την δημιουργό
Δείτε επίσης τον σχεδιασμό της έκθεσης “The Sea Around Us” σε μελέτη της Evita Fanou Architecture & Design, εδώ!
READ ALSO: La Bergerie in Mykonos, Greece by Mykonos Architects | won Merit in GRAIL Awards 2024
