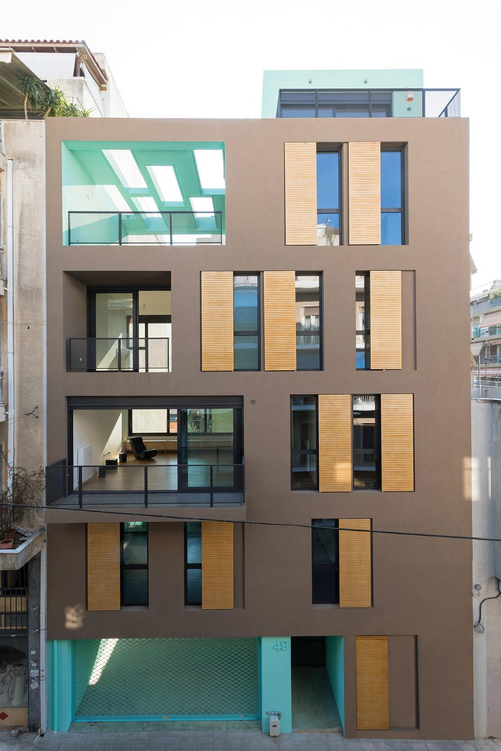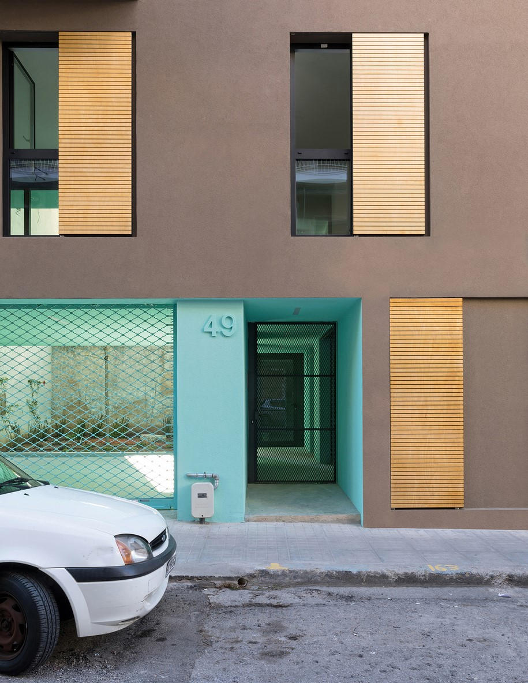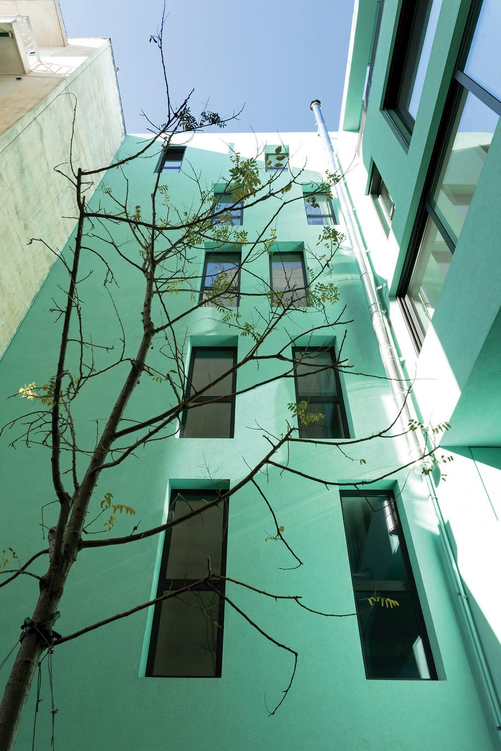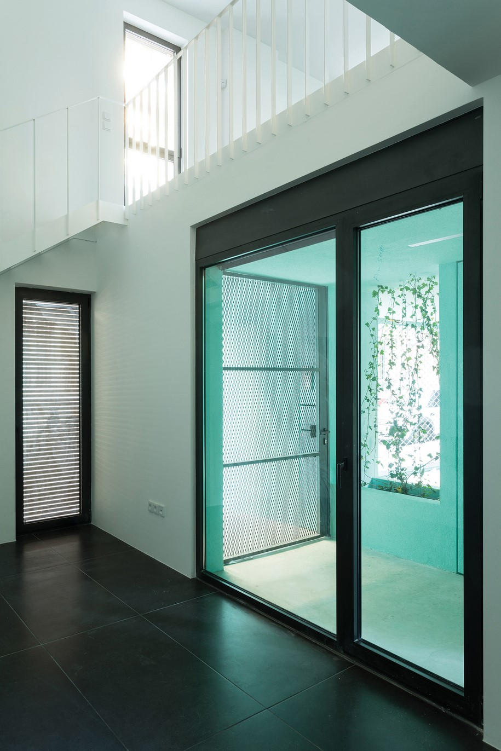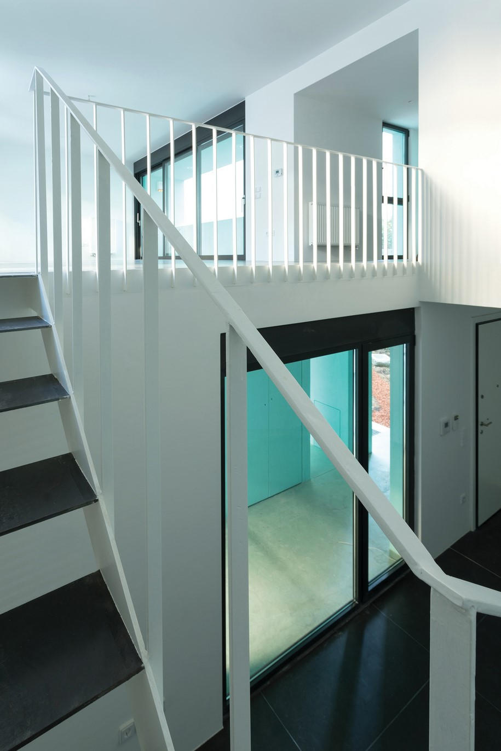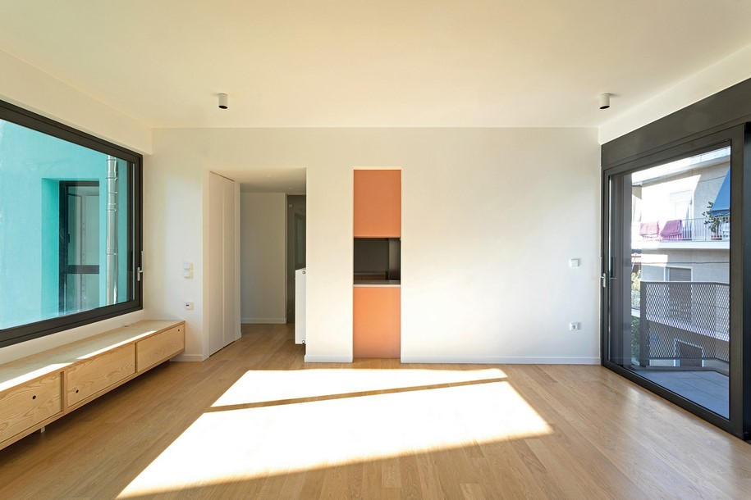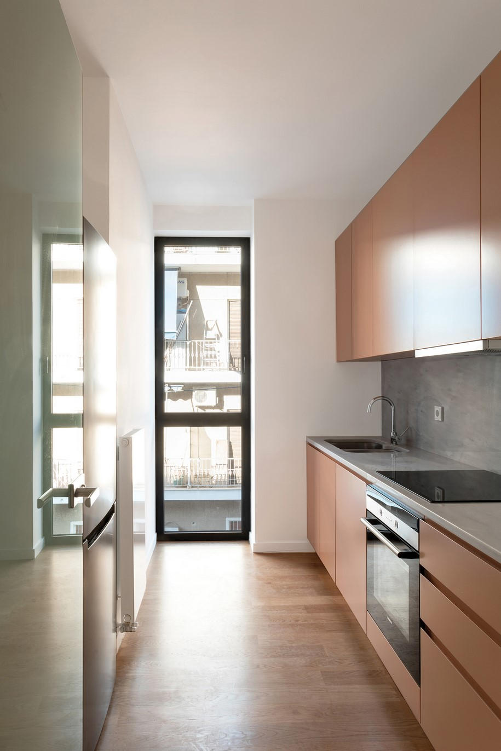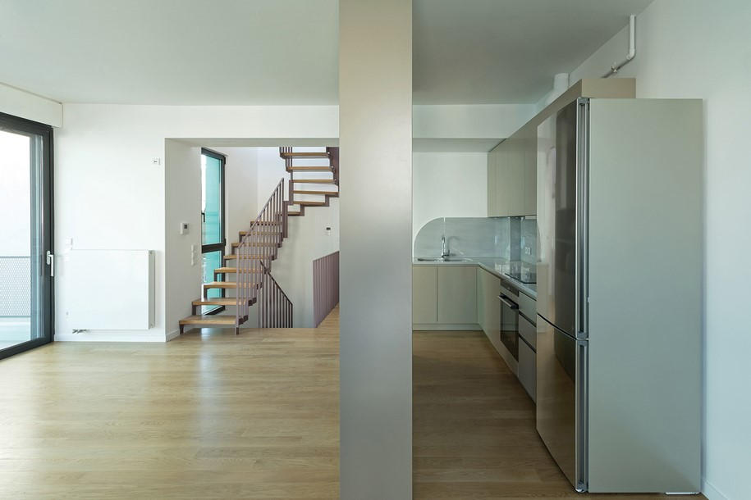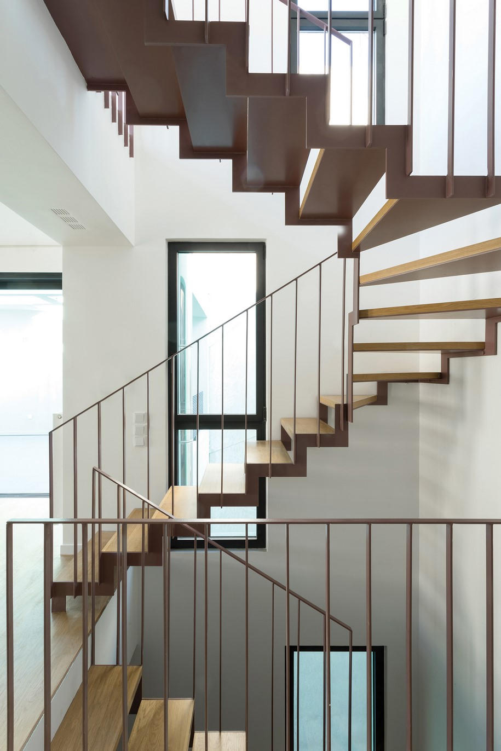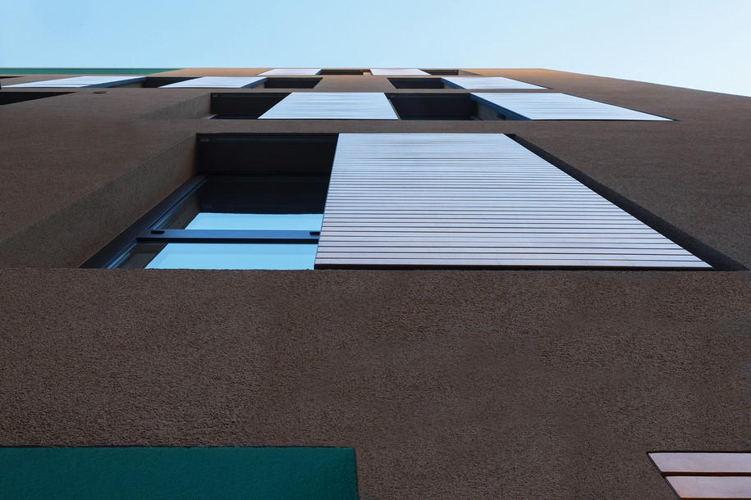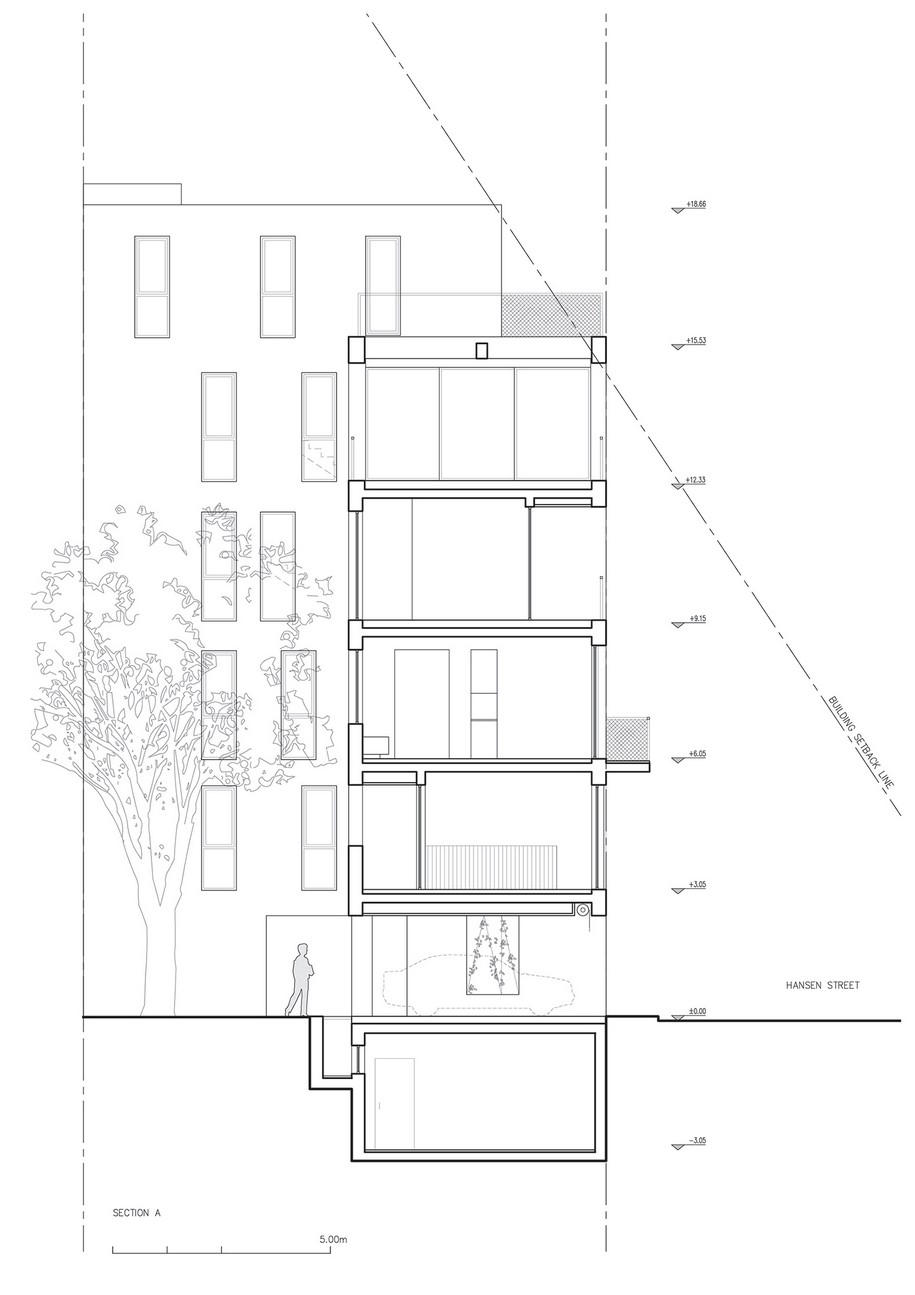This project redefines the mixed-use housing typology of the “polykatoikia”, ubiquitous in Greek cities, in one of the most dense urban neighborhoods of Athens’ center, Patissia. An L-shaped plan is dictated by site orientation and adjacent building mass, creating a small garden to the South.
The vertical arrangement of different programs, typically integrated behind a uniform facade of duplicate floors, is articulated here as a “sectional” facade: individual floor levels appear to extend different lengths along the street, varying the relationship of closed to open space at each floor. Along the street, the mass of the building is lifted to provide broad visual access to the private garden, and allow room for two vehicles.
At each level of the building, an exterior or transparent space “bridges” the street to the backyard along the East party line, whereas the most sheltered interior spaces are concentrated along the opposite party line. This results in a double strategy. On the one hand, the careful manipulation of the building code incorporates a pilotis, a pergola and covered outdoor spaces, creating a porous civic facade that subverts the requirement for the building’s mass to continue that of its neighbors.
On the other hand, the near-absence of protruding balconies brings the building’s interior closer to the realm of the street. Standard construction and everyday materials are made elegant through design. A reinforced concrete frame with brick infill is dressed in 6 to 7 cm exterior insulation for maximum energy savings. Sliding screens of birch plywood offer material economy, even as their movement activates the street facade. Operable windows and the integration of exterior spaces into the building’s L-shaped plan maximize cross-ventilation and natural daylight at every level.
Large window openings onto the South-facing garden are shaded by a tall, deciduous tree in summer (Sophora japonica), while the loss of leaves in the winter allows apartments to benefit from solar gain. Design decisions, such as rendering the garden, pilotis and street front as a continuum, activate outdoor spaces that are normally treated as residual, thus offering a paradigm of urban sustainability. The building’s turquoise color highlights exterior spaces and recalls two local references: the widespread Athenian tendency among older buildings to paint the underside of balconies in decorative hues; and the ubiquitous colorful fabric awnings that add to the city’s lively appearance.
*This project was Nominee for the European Union Prize for Contemporary Architecture 2017 – Mies van der Rohe Award.
Facts & Credits:
Hansen, Mixed Use Building in Athens
Architects: AREA, Styliani Daouti, Giorgos Mitroulias, Michaeljohn Raftopoulos
Civil Engineer: Athanasios Giannimaras
Mechanical Engineer: Panagiotis Kampoukos
Landscape Architect: Katerina Gkoltsiou
Photos: Vassilis Makris
Η πρόταση επαναπροσδιορίζει την τυπολογία της αθηναϊκής πολυκατοικίας σε μία από τις πιο αστικές και πυκνοκατοικημένες περιοχές του κέντρου, τα Πατήσια. Μια απλή κάτοψη σχήματος Γ, υπαγορεύεται από τον προσανατολισμό και την τοποθέτηση των γειτονικών κτιρίων, δημιουργώντας ένα μικρό κήπο στο πίσω μέρος του οικοπέδου.
Η κατακόρυφη ανάπτυξη διαφορετικών προγραμμάτων, που στην τυπική πολυκατοικία αφομοιώνονται πίσω από την επανάληψη πανομοιότυπων ορόφων, εδώ εκφράζεται μέσω της διαβαθμισμένης διαμπερότητας του κτιρίου. Από το επίπεδο του δρόμου ο πίσω κήπος ενώνεται οπτικά με το δημόσιο χώρο αφού το κτίριο ανασηκώνεται στο μεγαλύτερο μπροστινό του μέρος.
Ακολούθως ο επαγγελματικός χώρος των δύο πρώτων επιπέδων, το διαμέρισμα και η κατοικία στην κορυφή, αφήνουν μια σειρά από διαμπερείς χώρους στα αριστερά, που ενώνουν τον κήπο με τον δημόσιο δρόμο, συγκεντρώνοντας τους πιο προστατευμένους από το δρόμο χώρους στο δεξί όριο. Το αποτέλεσμα είναι μια περισσότερο οριζόντια παρά κατακόρυφη θεώρηση της πόλης, όπου η πρόσοψη του κτιρίου λειτουργεί σαν μια μεταβλητή διαμπερής ζώνη μεταξύ δρόμου και κήπου.
Η κατασκευή βασίζεται σε απλά, συνηθισμένα υλικά που μέσω του σχεδιασμού αποκτούν κομψότητα: σκελετός από οπλισμένο σκυρόδεμα με πλήρωση από τούβλο και επένδυση από 6 έως 7 εκατοστά εξωτερικής θερμομόνωσης για μέγιστη εξοικονόμηση ενέργειας. Στην πρόσοψη συρόμενα πανέλα από κόντρα πλακέ θαλάσσης με επένδυση σημύδας ενεργοποιούν το μέτωπο προς το δρόμο χάρη στην ελεύθερη από το χρήστη κίνησή τους. Τα πολλαπλά ανοιγόμενα παράθυρα και η ενσωμάτωση των εξωτερικών χώρων στο σχήμα Γ μεγιστοποιούν τη διαμπερότητα του κτιρίου και φέρνουν φυσικό φως σε κάθε επίπεδο.
Τα μεγάλα ανοίγματα των παραθύρων προς τον κήπο με νότιο προσανατολισμό σκιάζονται από ένα ψηλό, φυλλοβόλο δέντρο το καλοκαίρι (Sophora japonica), ενώ η απώλεια των φύλλων το χειμώνα επιτρέπει στα διαμερίσματα να επωφεληθούν στο μέγιστο από το φυσικό φως. Σχεδιαστικές αποφάσεις, όπως η ενοποίηση του κήπου, της πιλοτής και του δρόμου σε μία οπτική και λειτουργική συνέχεια, ή η ενεργοποίηση των εξωτερικών χώρων που συνήθως αντιμετωπίζονται ως υπολειμματικοί, αποτελούν παραδείγματα αστικής αειφορίας.
Το έντονο τυρκουάζ χρώμα του κτιρίου αναδεικνύει τους εξωτερικούς χώρους και υπενθυμίζει δύο τοπικές αναφορές: την ευρέως διαδεδομένη Αθηναϊκή τάση μεταξύ των παλαιότερων πολυκατοικιών με το κάτω μέρος των μπαλκονιών να διακοσμείται με έντονες αποχρώσεις και τις πανταχού πολύχρωμες υφασμάτινες τέντες που ενισχύουν το ζωντανό χαρακτήρα της πόλης.
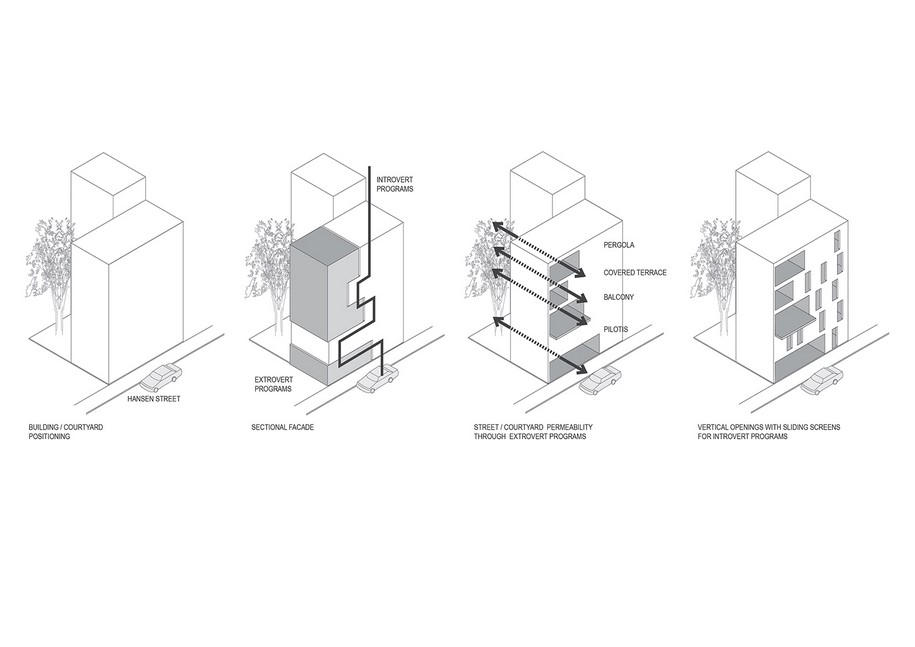
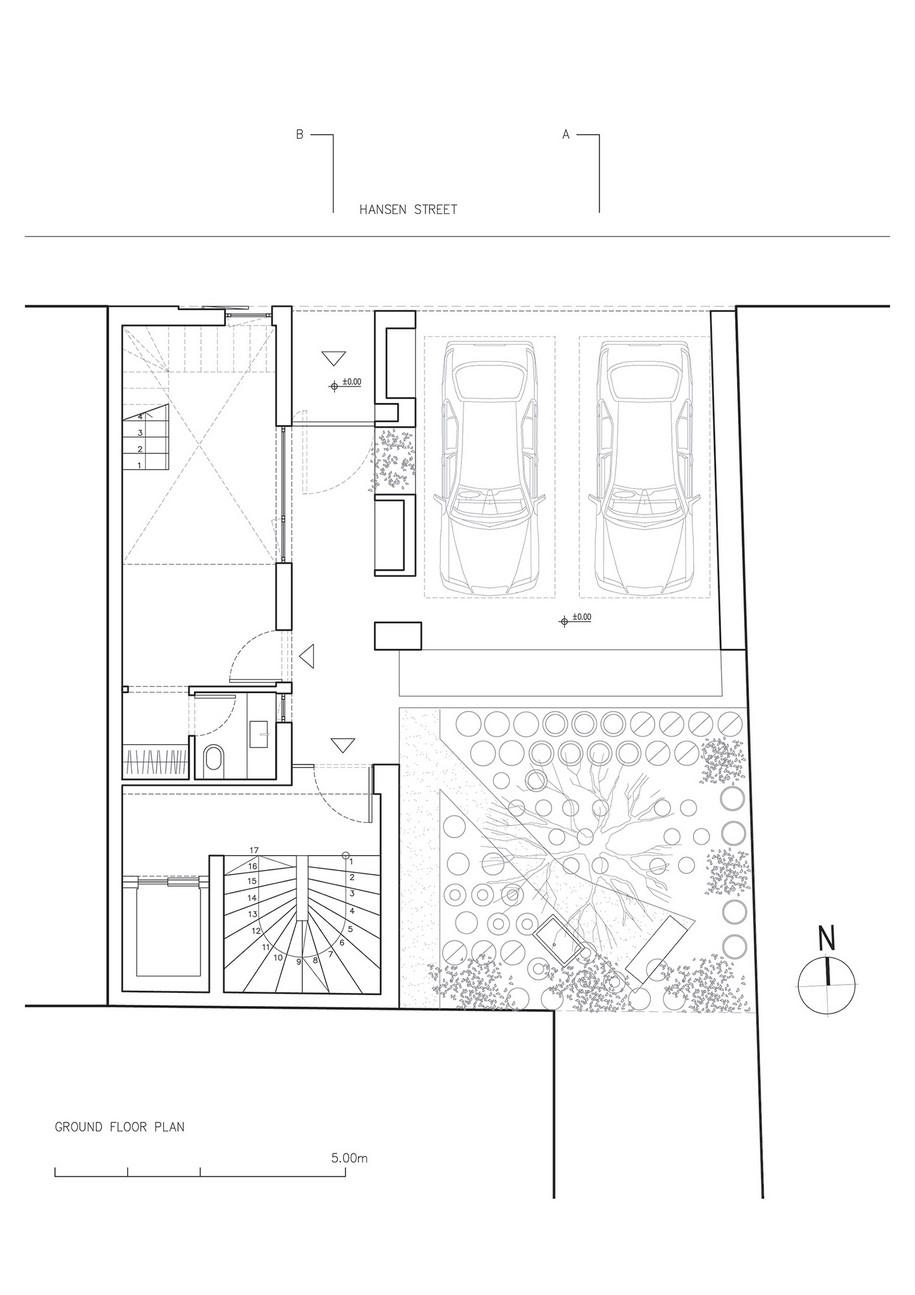
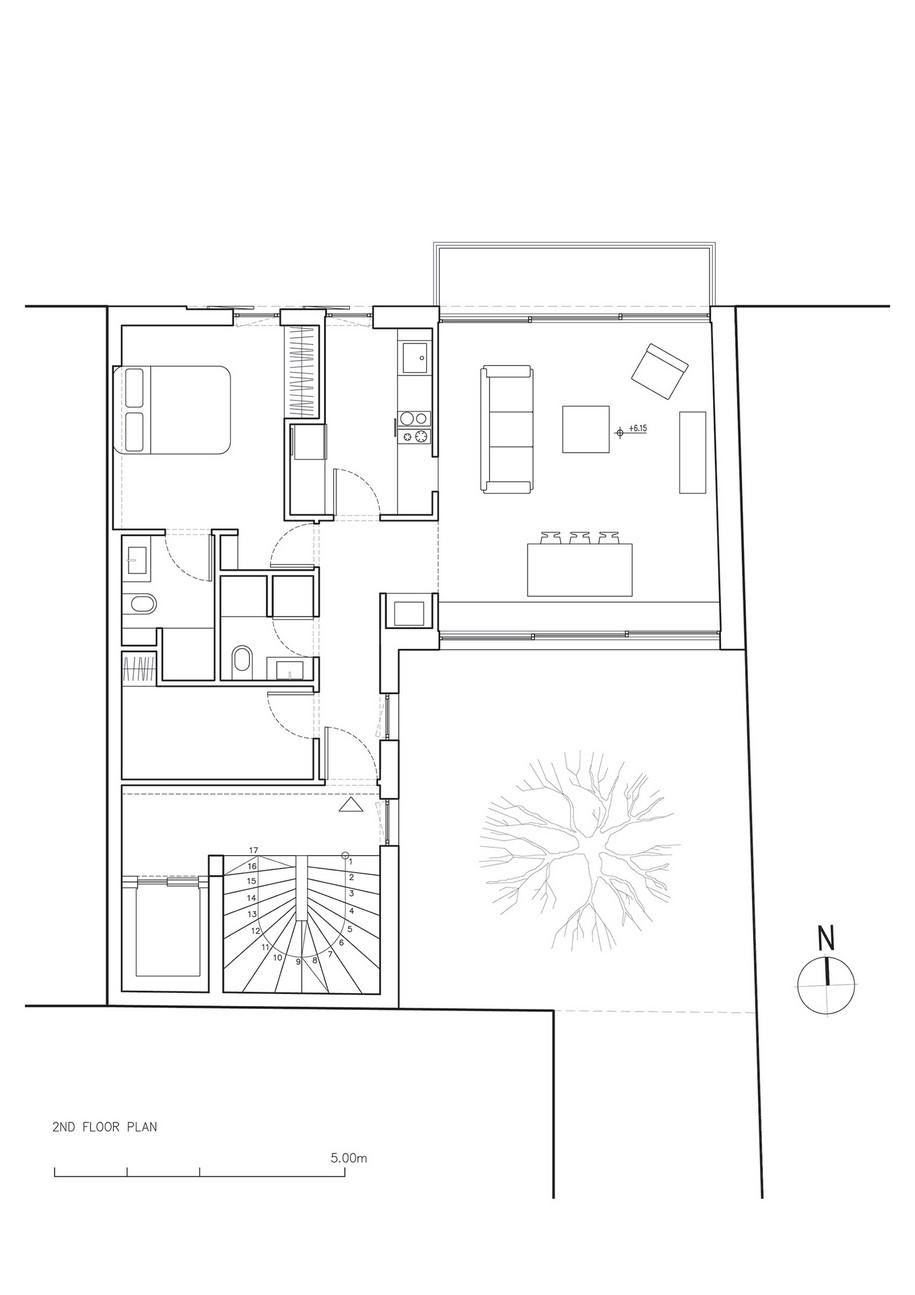
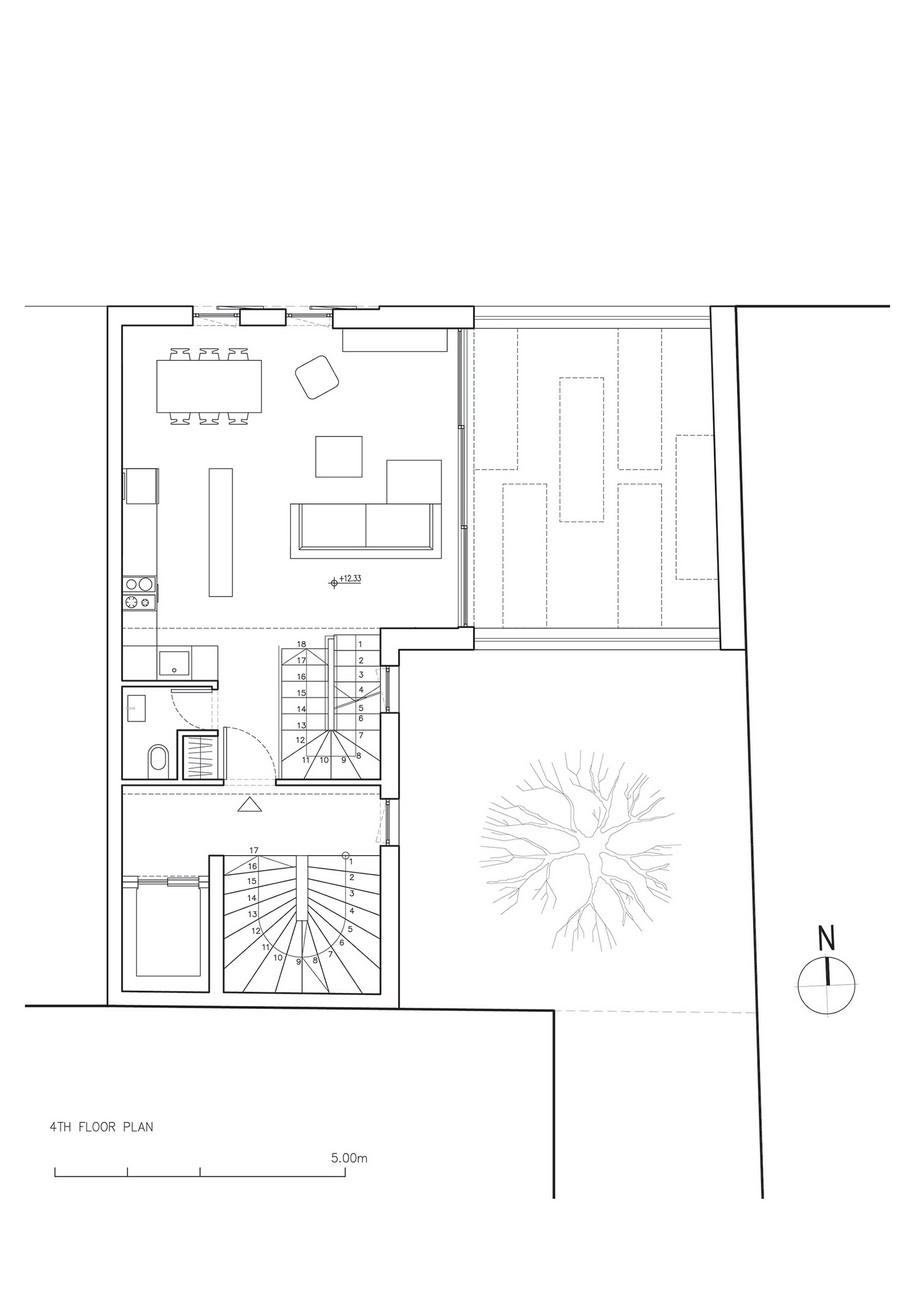
*Υποψήφιο για το Ευρωπαϊκό βραβείο σύγχρονης αρχιτεκτονικής 2017 – Mies van der Rohe Award.
Στοιχεία έργου:
Χάνσεν, Κτίριο μικτών χρήσεων στην Αθήνα
Aρχιτέκτονες: AREA, Στυλιανή Δαούτη, Γιώργος Μητρούλιας, Μιχάλης Ραυτόπουλος
Στατική Μελέτη: Αθανάσιος Γιαννημάρας
Μηχανολόγος Μηχανικός: Παναγιώτης Καμπούκος
Αρχιτέκτων τοπίου: Κατερίνα Γκόλτσιου
Φωτογραφίες: Βασίλης Μακρής
Προμηθευτές του έργου:
Εξωτερική Θερμομόνωση: Κυπραίος μονώσεις, Caparol // Κουφώματα Αλουμινίου, Μεταλλικές κατασκευές: Avantech, Alumil // Γυάλινες κατασκευές: Panagiotopoulos Glass // Ξύλινες κατασκευές: Διονύσιος Λούρμπας // Ξύλινα Δάπεδα: Drakatos Wooden Floors // Είδη υγιεινής: Ideal Standard // Πλακίδια: Veneti
READ ALSO: DF Studio Designed the Online Sales HQ in Athens, Gazi Embracing the Area's Industrial Character
