The renovation of a summer house, originally designed in the 1970s by Greek architect Nikos Hadjimichalis, in Evoia, by Νeiheiser Argyros architectural office resulted “Grid House”. Project’s aim was to unite the two independent parts of the existing building and create a family residence, according to client’s needs.
The architects decided to preserve and highlight original modernist details of the former building, such as the characteristic concrete structural grid that even became the main element of the design. The alternation of open and close parts of the grid, offers a variety of private and common spaces, different oriented views both of the Evoian Sea or the garden and numerous exterior covered patios, balconies, and pergolas.
The alteration of the plan and the re-organisation of the spaces came with playful new additions such as a pink metal stair and other custom made elements.
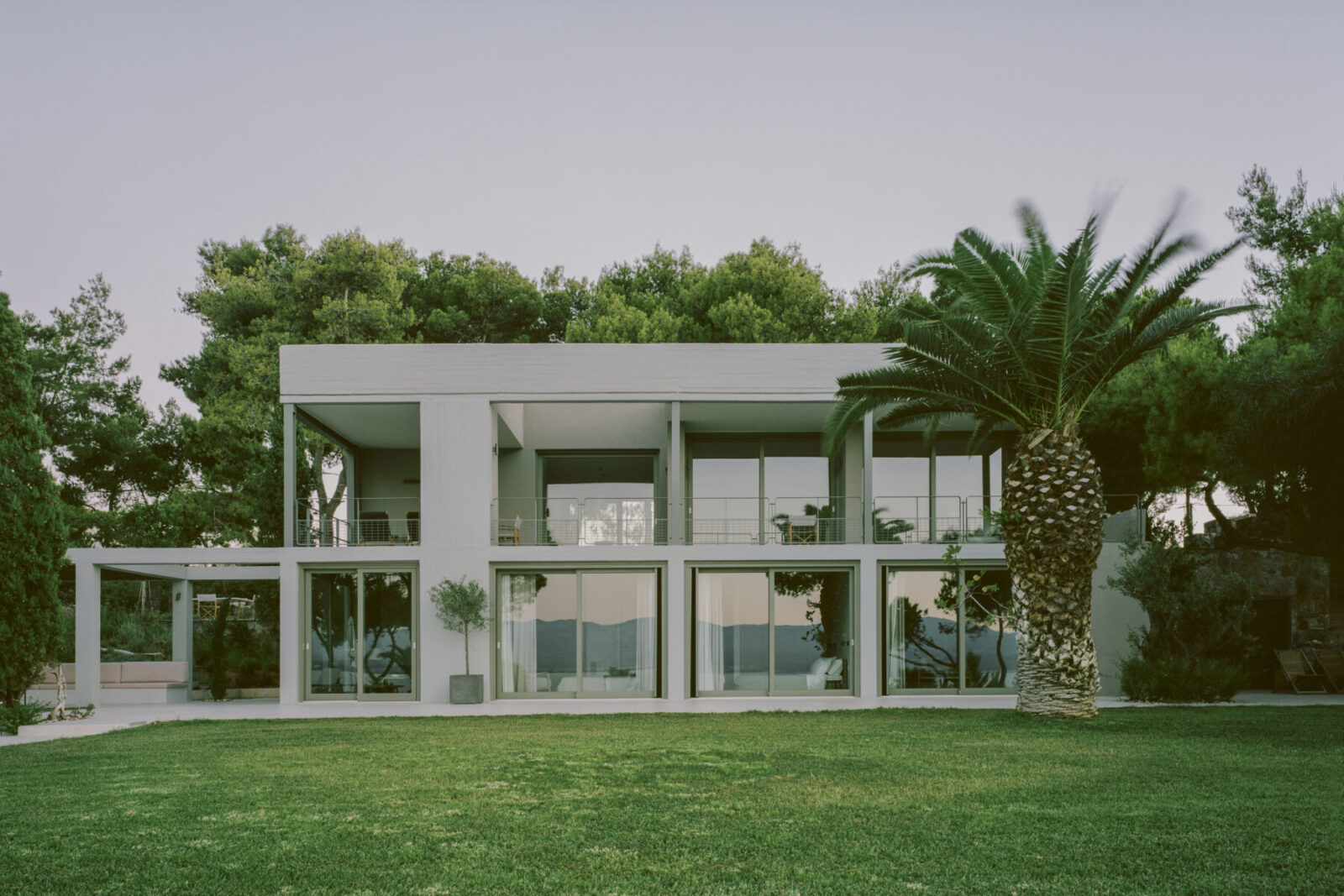
The grid house is about repetition and difference.
A simple and regular concrete structural grid creates a variety of interior and exterior spaces with views across the Evoian Sea.
The project is a full gut renovation of an existing modernist house that creates a 6 bedroom house tucked into the landscape, appearing modest from the entry but opening up its full width and height to the sea. At times the grid is infilled with brick to create enclosure and privacy.
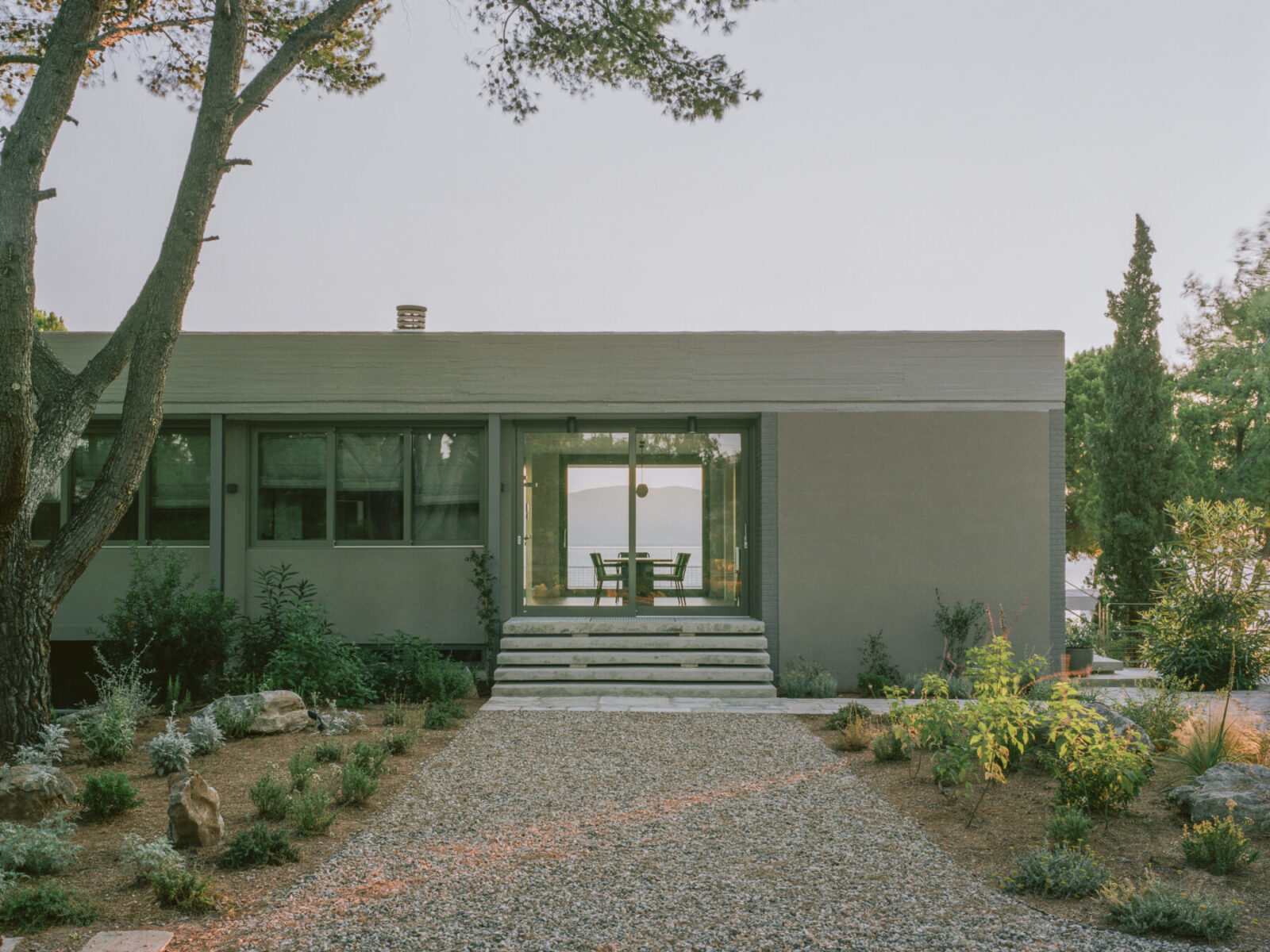
At other moments it contains full height wood-framed windows to orient views out into the garden and sea. In other locations the grid is left open, and creates exterior covered patios, balconies, and pergolas.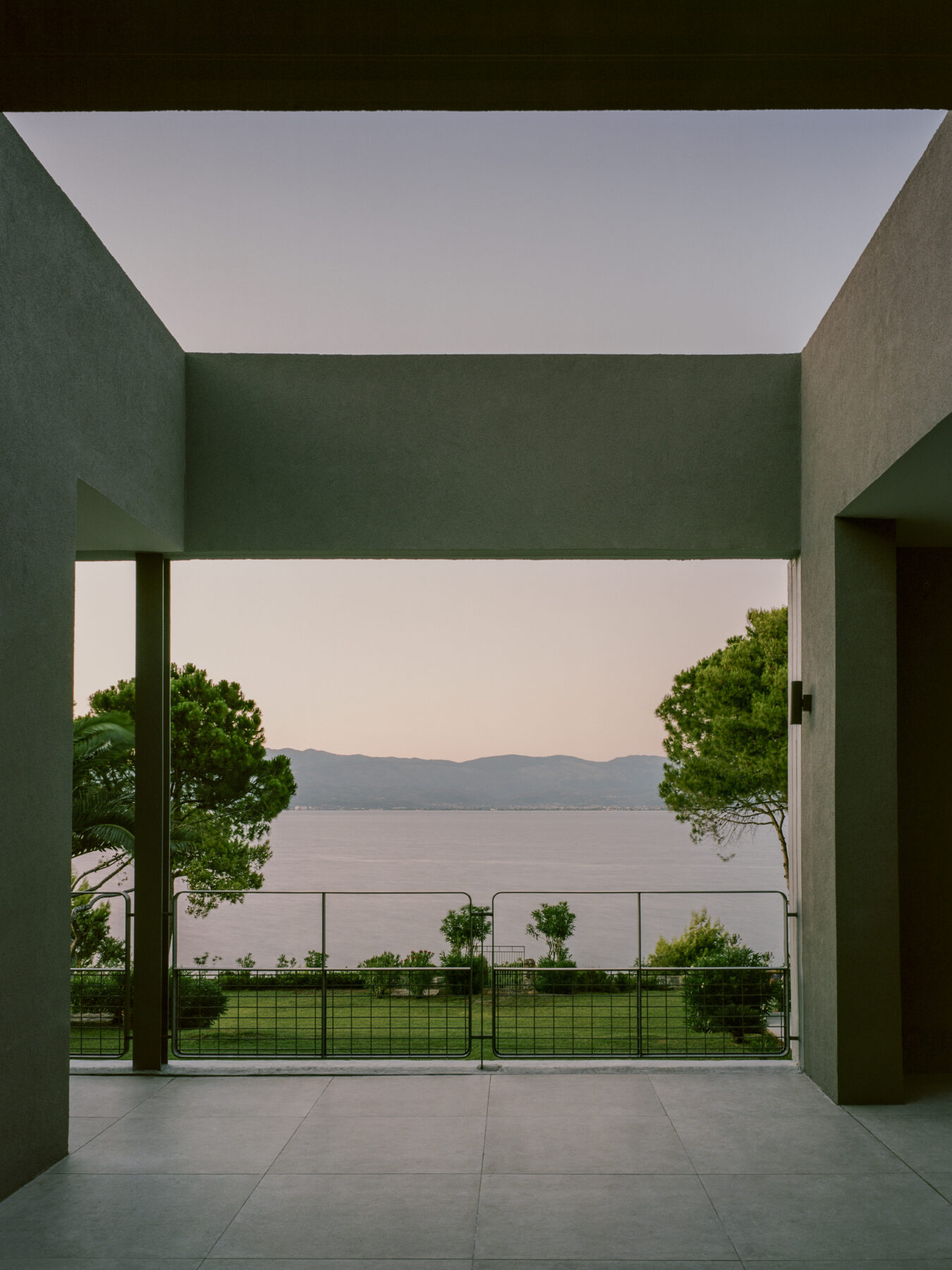
The landscape is designed to wrap around the house and cascade in terraces down towards the sea.
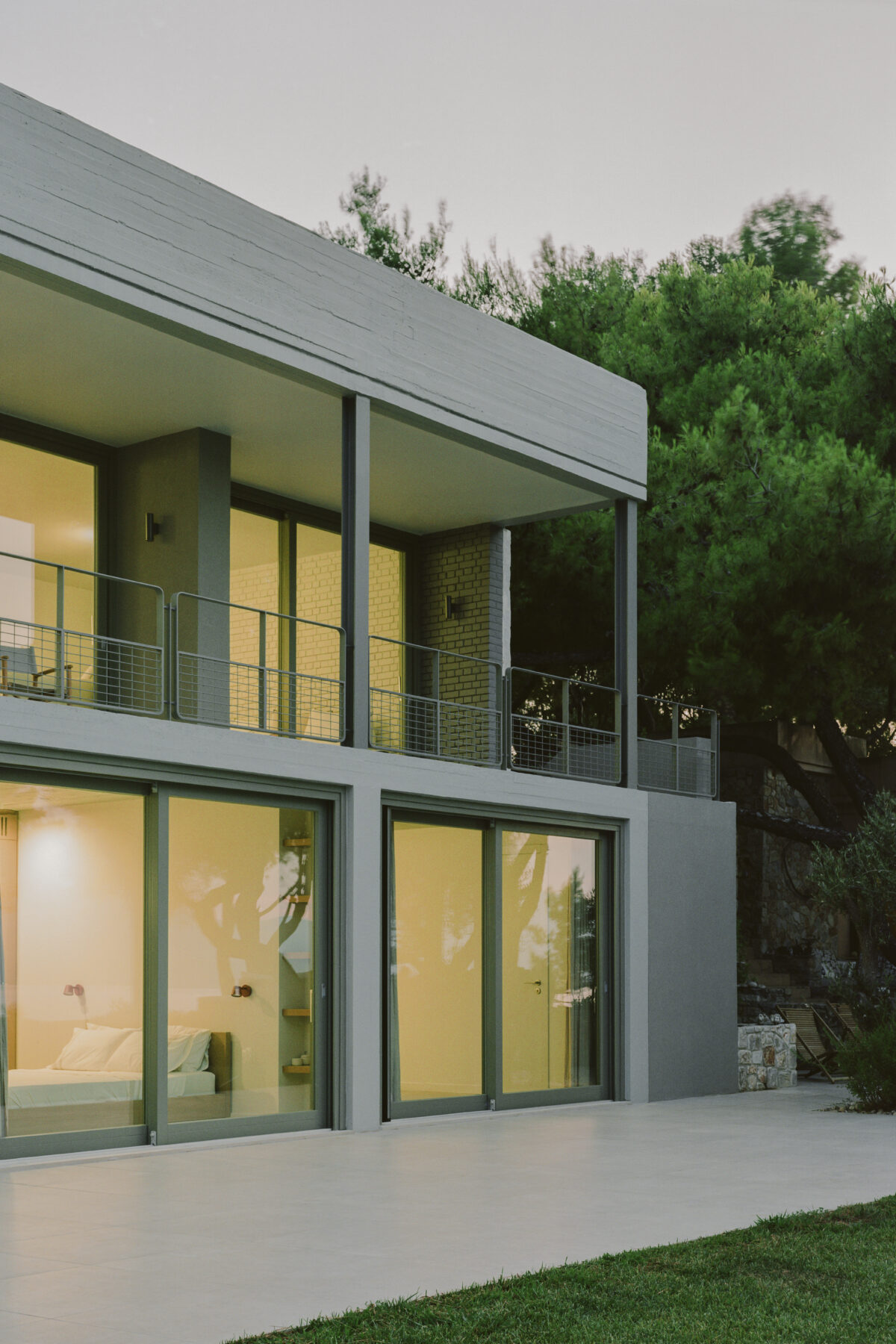
Whereas the original house – designed by Greek architect Nikos Hadjimichalis in the 1970s – masked its underlying structural grid, the renovation reveals and celebrates this grid, emphasising the variations in spaces and views possible on the site. A new pergola with a built-in seating area extends the original concrete structural grid into the landscape, conflating interior and exterior and blurring the edges of the existing rectangular massing.
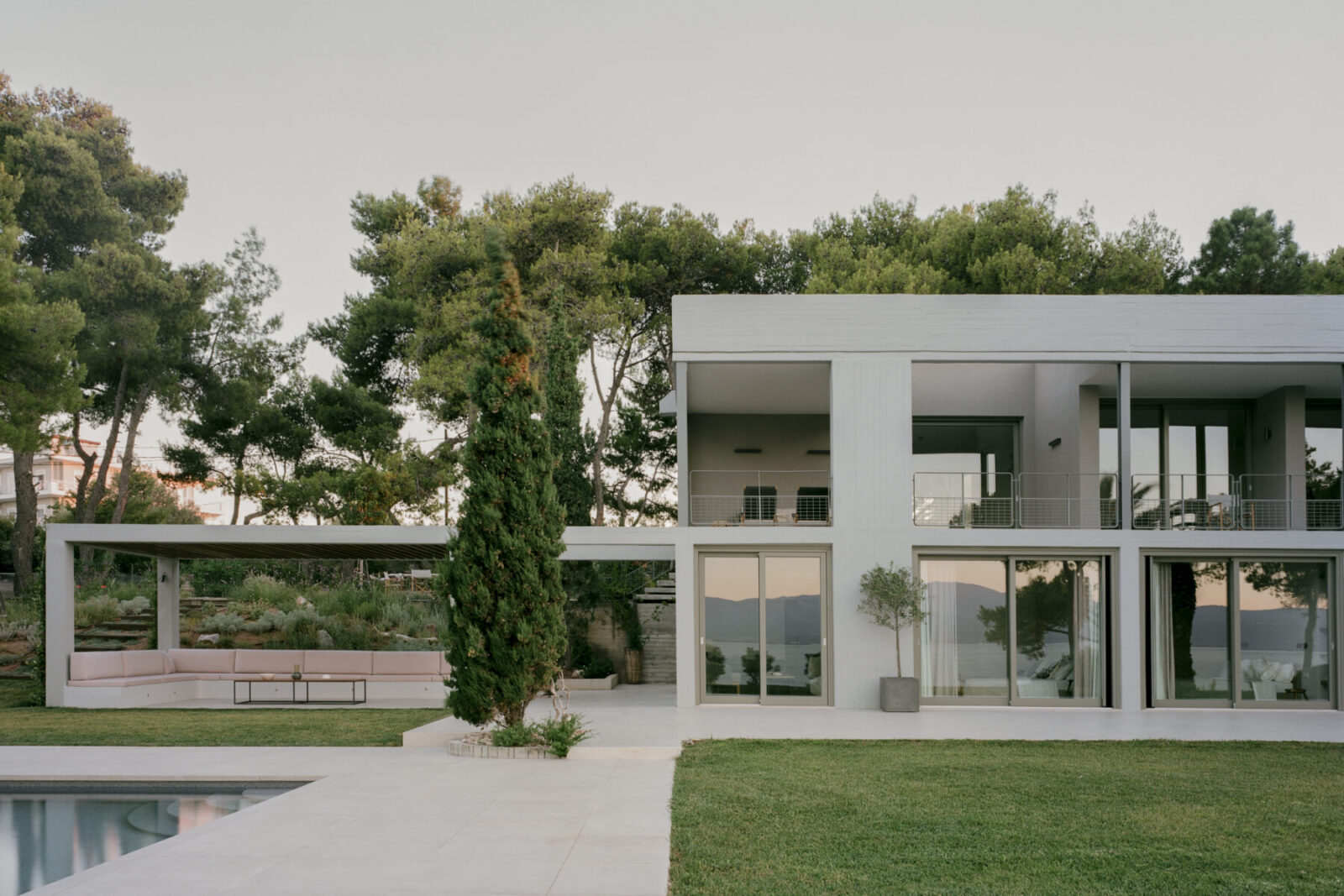
On the inside, a new staircase connects what used to be two separate independent houses, allowing for the private and public spaces of the house to be re-organized respectively into bedrooms on the lower floor and an open plan kitchen, living and dining room on the upper floor.
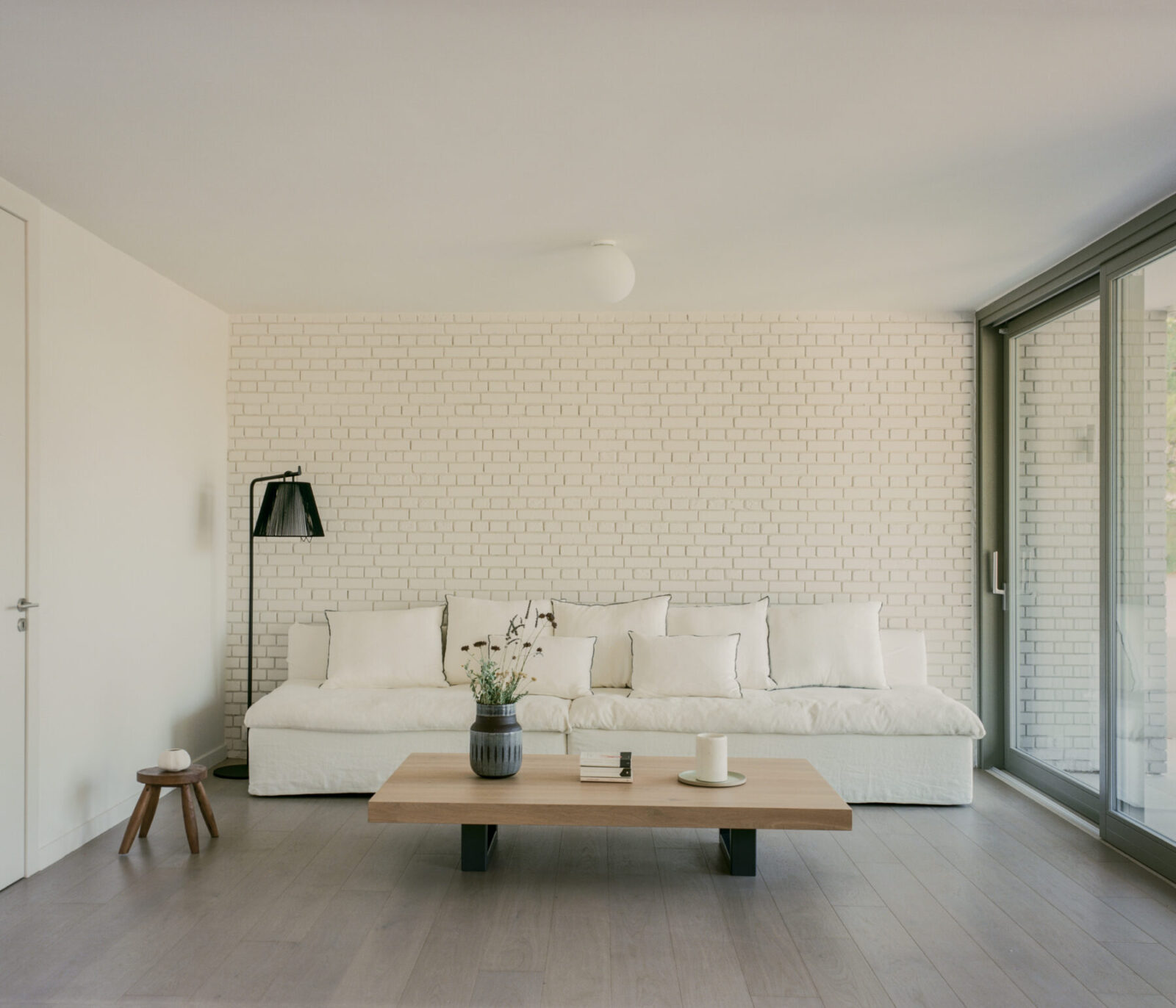
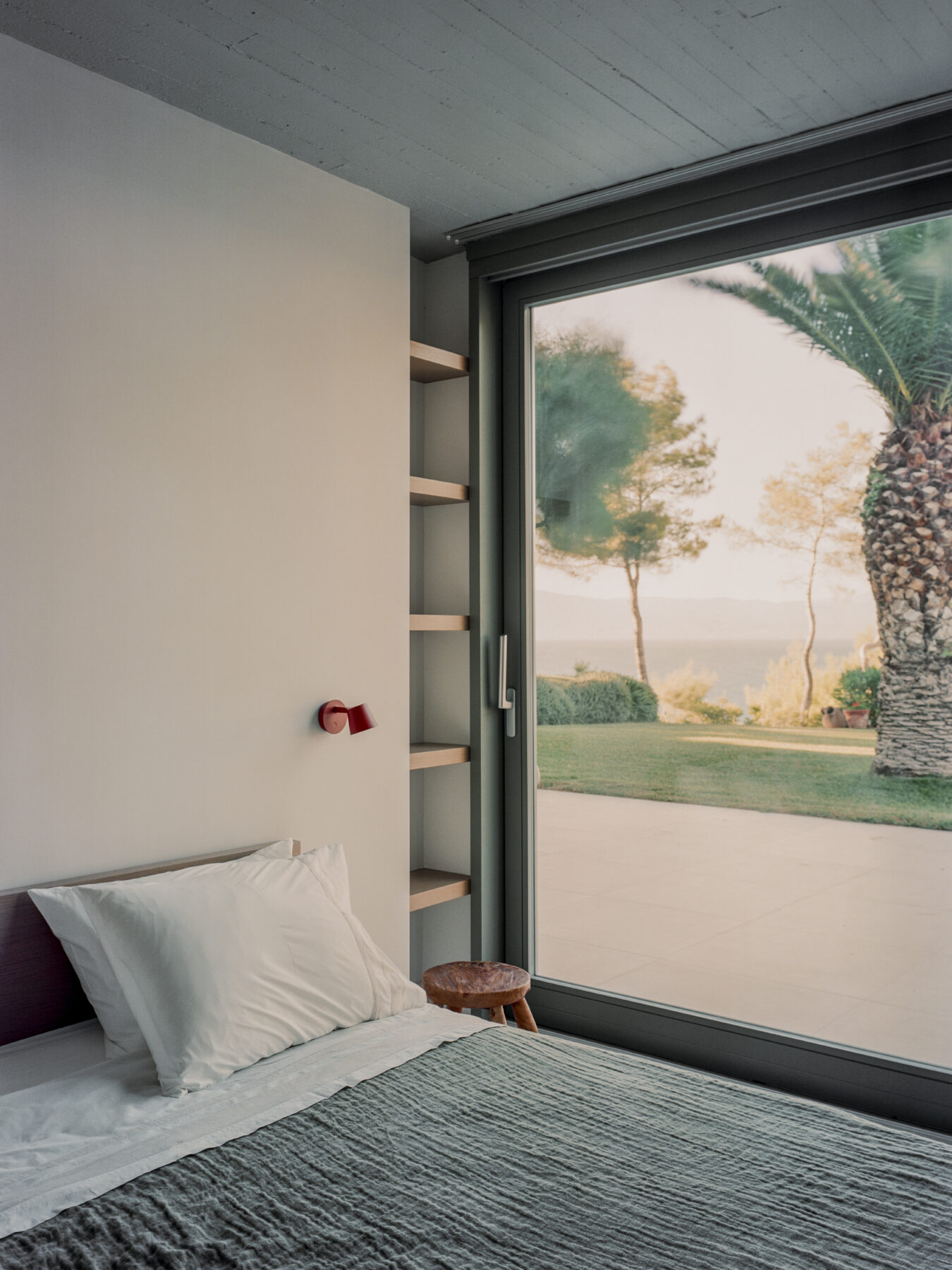
NEIHEISER ARGYROS
The house sits next to another 1970’s house designed by the same architect, and also recently renovated by Neiheiser Argyros. As such, the two houses share similar logics and can be thought of as siblings, both in their original DNA – exposed concrete and brick – but also in the way they’ve been redesigned. Many of the original modernist details have been recreated and updated, but also complemented with playful new additions such as a pink metal stair balustrade, custom built-in furniture, distinctive wood millwork, and galvanized metal grating.
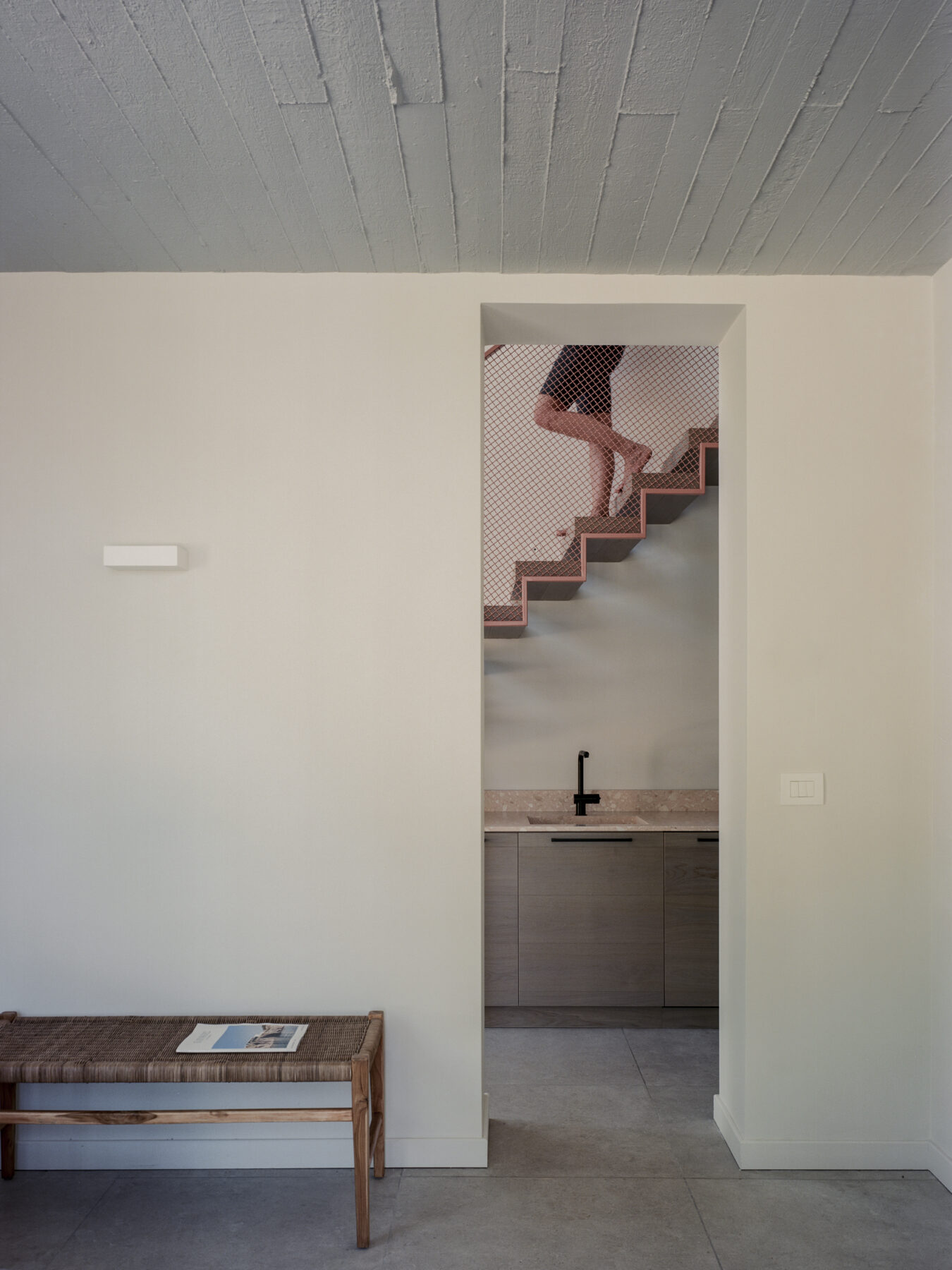
Credits & Details:
Architecture: Neiheiser Argyros
Neiheiser Argyros Design Team: Xristina Argyros, Ryan Neiheiser, Eva Alberini, Vic Shengya Huang
Location: Evoia, Greece
Client: Private
Completion date: March 2022
Area: 250 sq.m
Structural Engineering: Michalis Michelatos
Landscape Design: Marios Grogos – Greenplus
Photography: Lorenzo Zandri
Contractors:
Main Contractor: Stefanos Vasdekis
Main Sub-contractor: Ergodomein Kastriotis
Landscape Contractor: Greenplus
Steelworks: Christos Karkalis
NEIHEISER ARGYROS is an internationally acclaimed London and Athens based multidisciplinary architecture practice committed to both playful experimentation and serious research. Founded by Ryan Neiheiser and Xristina Argyros in
2015, the studio’s interests are not defined by a particular project type, but by an intellectual curiosity, an artistic rigor, and a strong commitment to creating territories, environments, and objects with social and cultural resonance.
We see design as a conversation, a loose exchange of forms and ideas, an open dialogue with our histories and surroundings. NEIHEISER ARGYROS has projects in Europe and the United States of America.
Την ανακαίνιση μιας εξοχικής κατοικίας, που σχεδιάστηκε αρχικά τη δεκαετία του 1970 από τον Έλληνα αρχιτέκτονα Νίκο Χατζημιχάλη, στην Εύβοια, ανέλαβε το αρχιτεκτονικό γραφείο Νeiheiser Αργυρός, δημιουργώντας το “Grid House”. Στόχος του έργου ήταν η ένωση των δύο ανεξάρτητων τμημάτων του υπάρχοντος κτιρίου για τη δημιουργία μιας οικογενειακής κατοικίας, σύμφωνα με τις ανάγκες της νέας οικογένειας.
Οι αρχιτέκτονες αποφάσισαν να διατηρήσουν και να αναδείξουν τις μοντερνιστικές λεπτομέρειες του υπάρχοντος κτιρίου, όπως το χαρακτηριστικό μπετονένιο δομικό κάναβο, που έγινε και το κύριο στοιχείο του σχεδιασμού. Η εναλλαγή ανοιχτών και κλειστών τμημάτων του κανάβου, προσφέρει μια ποικιλία ιδιωτικών και κοινόχρηστων χώρων, διαφορετικά προσανατολισμένες θεάσεις προς το Ευβοϊκό Πέλαγος και τον κήπο, και πολλές εξωτερικές στεγασμένες βεράντες, μπαλκόνια και πέργκολες.
Η τροποποίηση της αρχικής κάτοψης και η αναδιοργάνωση των χώρων συνοδεύεται από παιχνιδιάρικες νέες προσθήκες, όπως μια ροζ μεταλλική σκάλα και άλλα custom made στοιχεία.
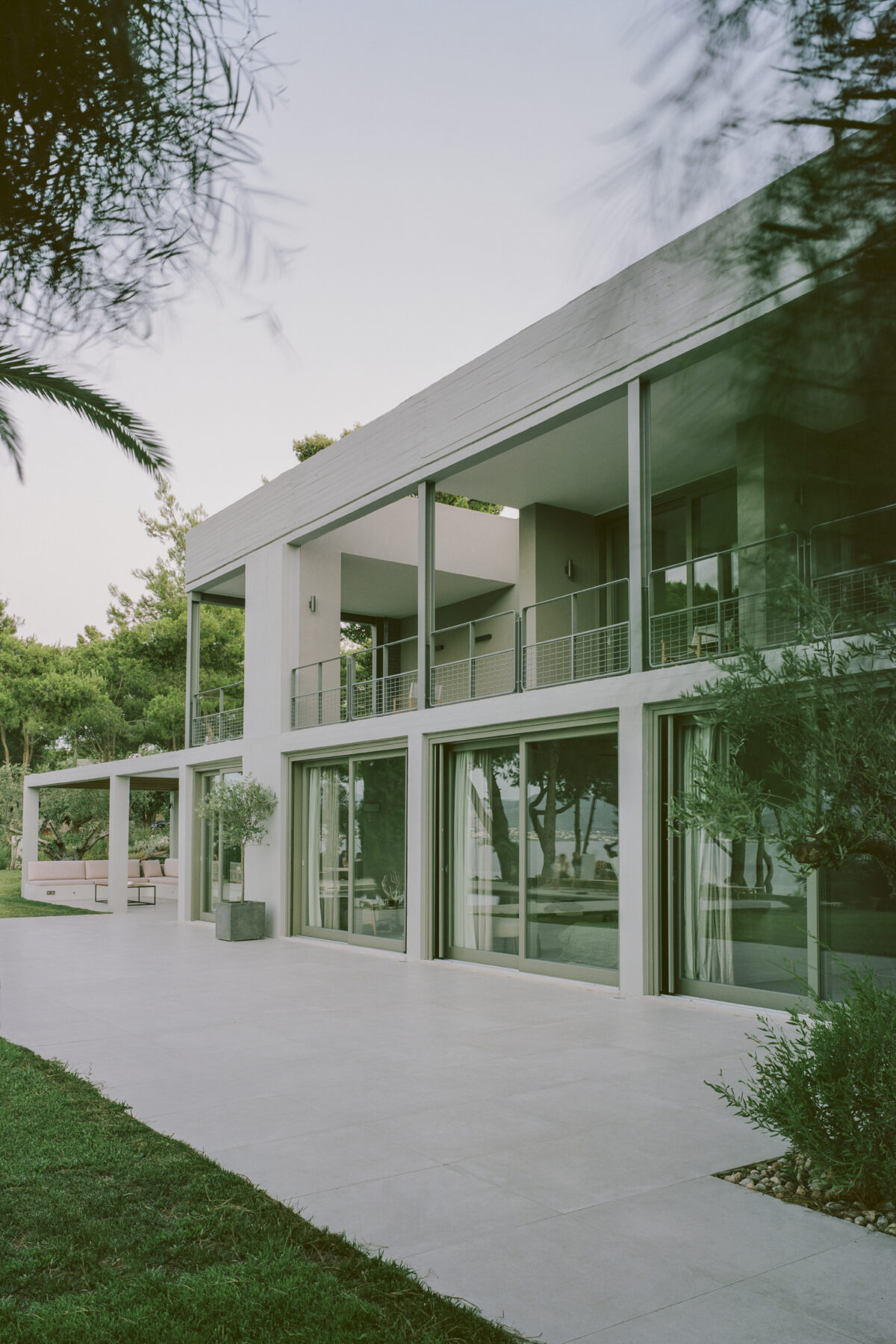
To Grid House συνδυάζει τη διαφορά με την επανάληψη. Ένας απλός και oρθοκανονικός δομικός κάναβος από σκυρόδεμα δημιουργεί μια ποικιλία εσωτερικών και εξωτερικών χώρων με θέα τον Ευβοϊκό κόλπο.
Το έργο είναι μια πλήρης ανακαίνιση ενός υφιστάμενου μοντερνιστικού κτιρίου που ενσωματώνεται στο τοπίο και δημιουργεί πέντε υπνοδωμάτια για μια οικογένεια. Από τη νότια πλευρά, όπου βρίσκεται και η κεντρική είσοδος, το σπίτι εμφανίζεται λιτό και διακρητικό ενώ ανοίγεται σε όλο του το ύψος και πλάτος προς την κατεύθυνση της θάλασσας.
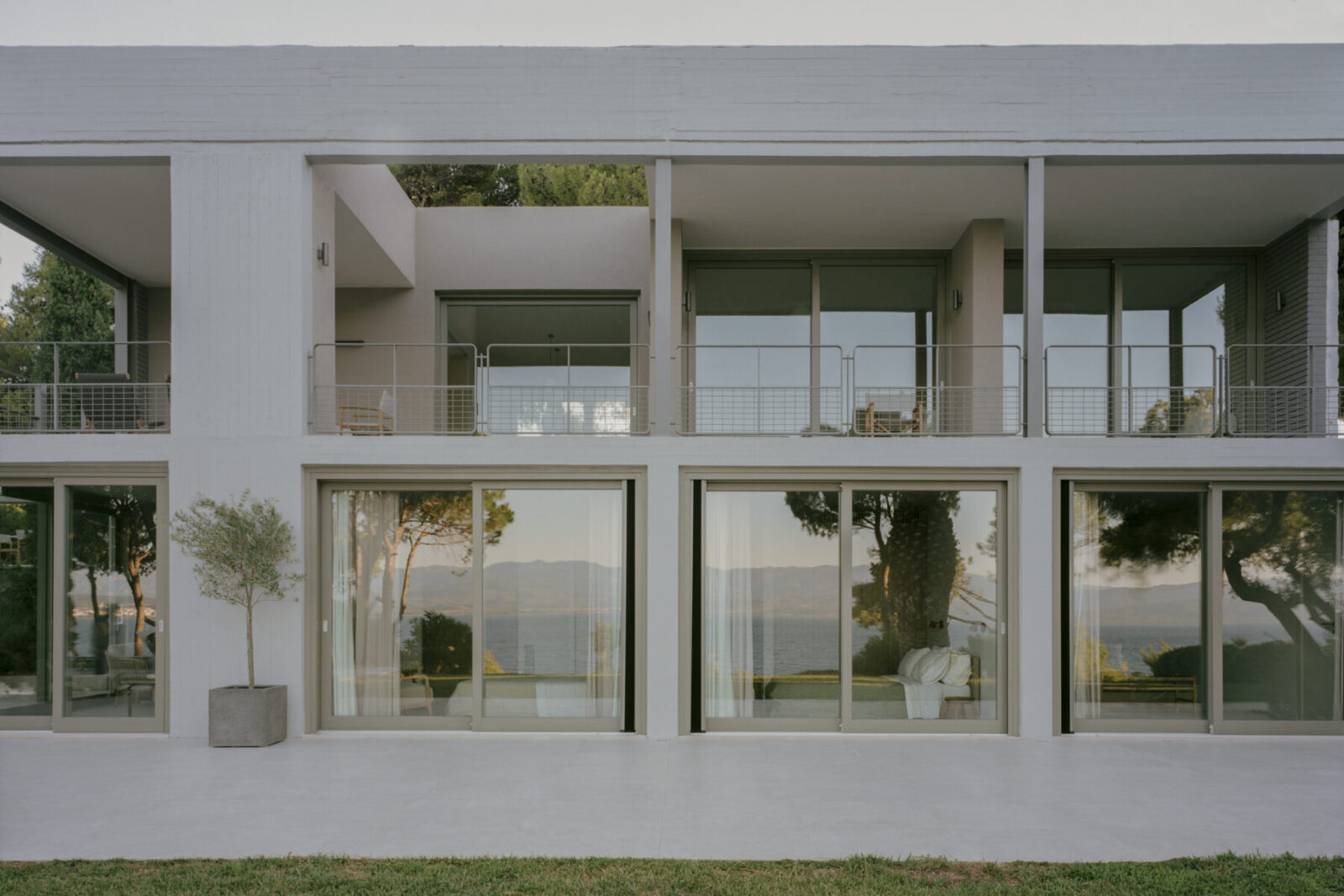
Ο κάναβος άλλοτε συμπληρώνεται με εμφανή τούβλα για να οριοθετήσει τον χώρο και να δώσει ιδιωτικότητα, και άλλοτε συμπληρώνεται με μεγάλα ξύλινα παράθυρα πλήρους ύψους για να κατευθύνει το βλέμμα προς τον κήπο και τη θάλασσα. Σε άλλα σημεία, ο κάναβος αφήνεται ανοιχτός και δημιουργεί εξωτερικούς ημιυπαίθριους χώρους, μπαλκόνια και πέργκολες. Το τοπίο έχει σχεδιαστεί έτσι ώστε να αγκαλιάζει το σπίτι και να αναπτύσσεται βαθμιδωτά προς τη θάλασσα.
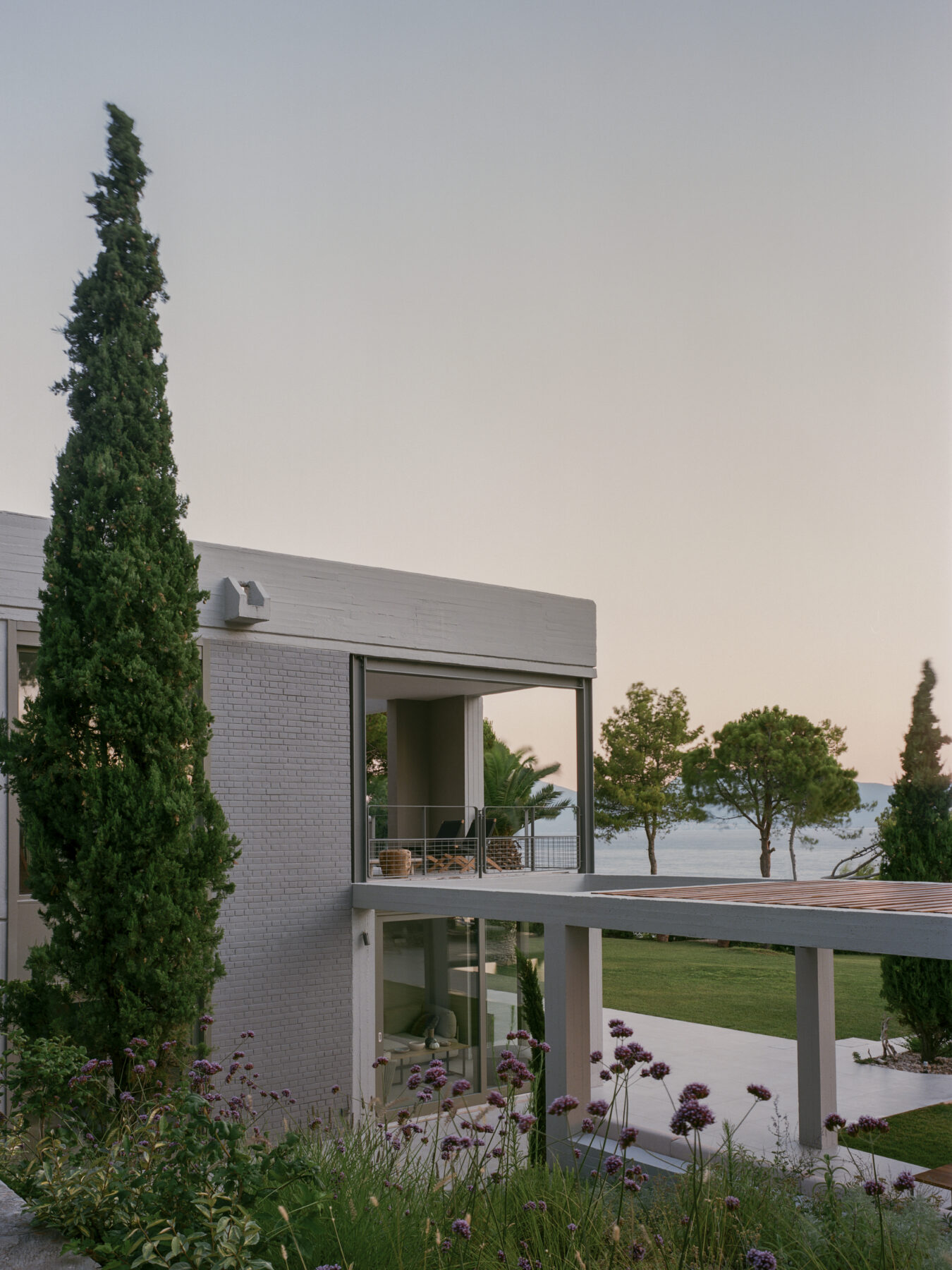
Ενώ στο αρχικό σπίτι –σχεδιασμένο από τον Έλληνα αρχιτέκτονα Νίκο Χατζημιχάλη τη δεκαετία του 1970– ο δομικός κάναβος ήταν σε σημεία κρυφός, η ανακαίνιση τον αποκαλύπτει και τον αναδεικνύει, δίνοντας έτσι έμφαση στις παραλλαγές των χώρων που δημιουργούνται. Μια νέα πέργκολα με ένα χτιστό καθιστικό επεκτείνει το κάναβο από σκυρόδεμα στο περιβάλλοντα χώρο, συγχέοντας το εσωτερικό με το εξωτερικό του σπιτιού και αμβλύνοντας την εικόνα των έντονων γωνιών του υφιστάμενου ορθογώνιου όγκου.
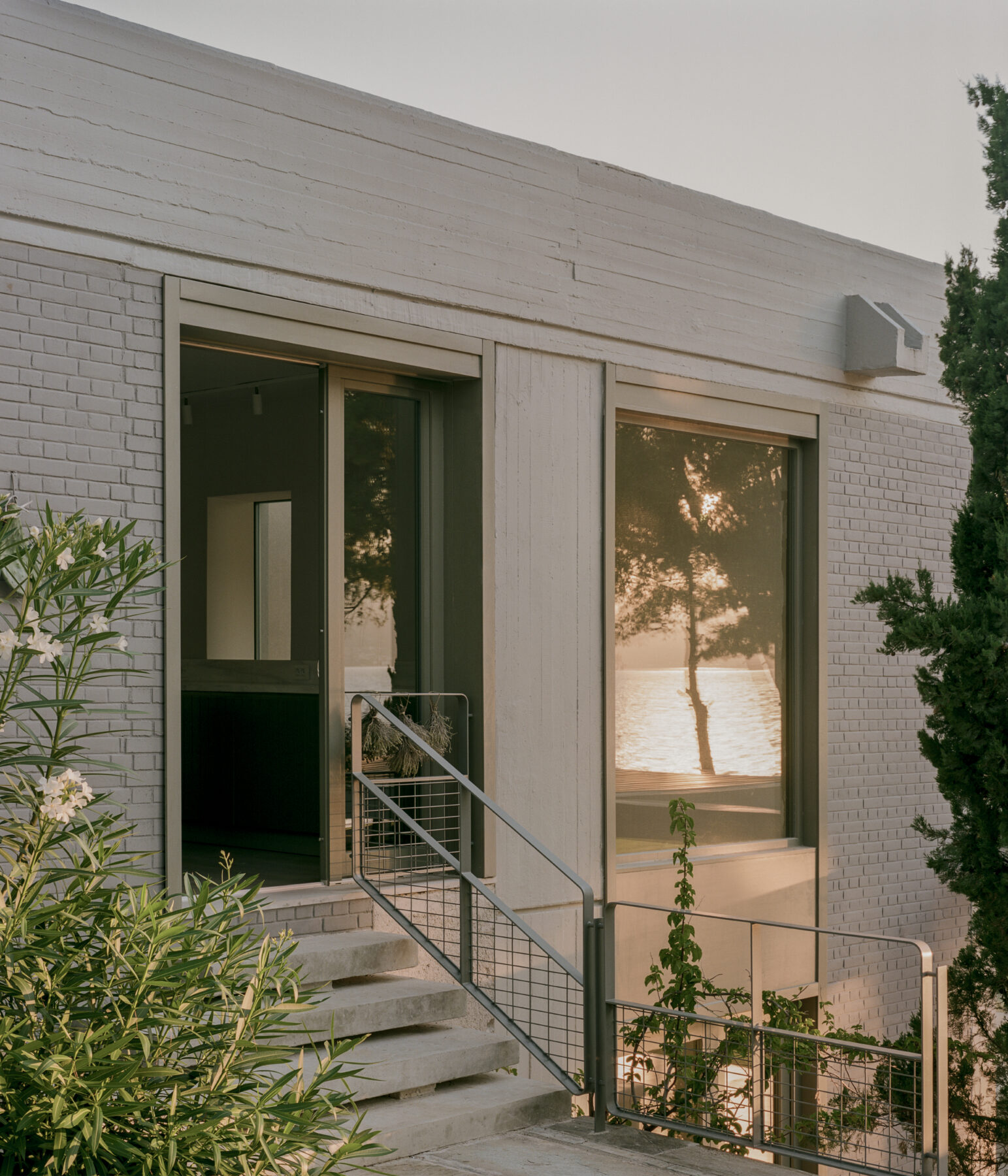
Στο εσωτερικό, μια νέα σκάλα συνδέει τα παλιά δύο ξεχωριστά ανεξάρτητα σπίτια, επιτρέποντας στους ιδιωτικούς και δημόσιους χώρους του σπιτιού να αναδιοργανωθούν αντίστοιχα σε υπνοδωμάτια στον κάτω όροφο και σε open plan κουζίνα, σαλόνι και τραπεζαρία στον επάνω όροφο.
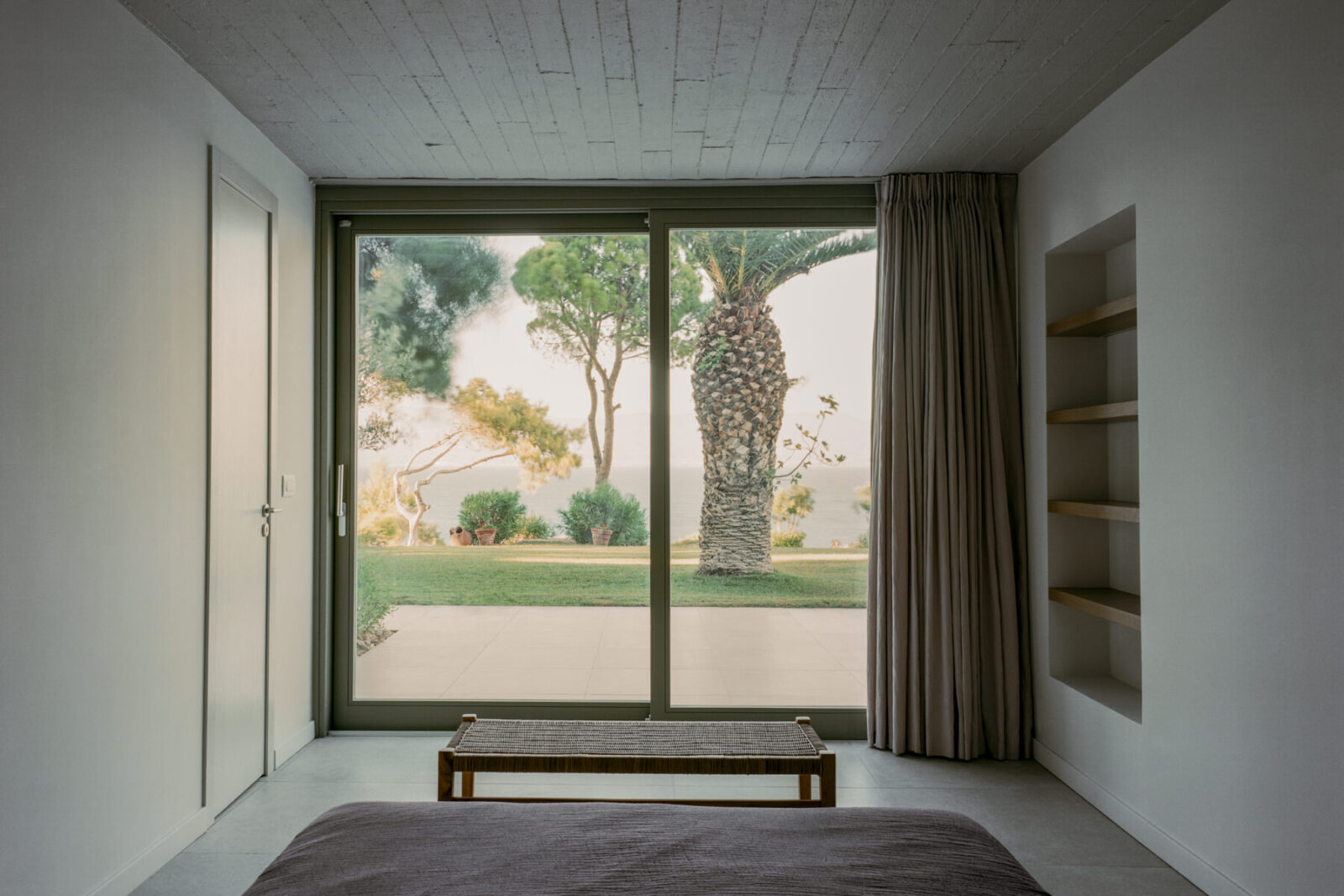

Neiheiser Argyros
Το σπίτι συνορεύει με ένα άλλο σπίτι της δεκαετίας του 1970, σχεδιασμένο και αυτό από τον ίδιο αρχιτέκτονα και ανακαινισμένο πρόσφατα από το γραφείο Neiheiser Argyros. Ως εκ τούτου, τα δύο σπίτια μοιράζονται παρόμοιες λογικές και αρχιτεκτονικά ανοίκουν στην ίδια οικεγένεια, τόσο στο αρχικό τους DNA – εμφανές σκυρόδεμα και τούβλο – αλλά και στον τρόπο με τον οποίο έχουν επανασχεδιαστεί. Πολλές από τις αυθεντικές μοντερνιστικές λεπτομέρειες έχουν εκσυγχρονιστεί και αναπαραχθεί σε νέες ευφάνταστες εκδοχές, όπως το ροζ μεταλλικό κιγκλίδωμα της εσωτερικής σκάλας, οι εντιχοισμένες και χτιστές ξύλινες κατασκευές, και οι γαλβανισμένες μεταλλικές σχάρες.
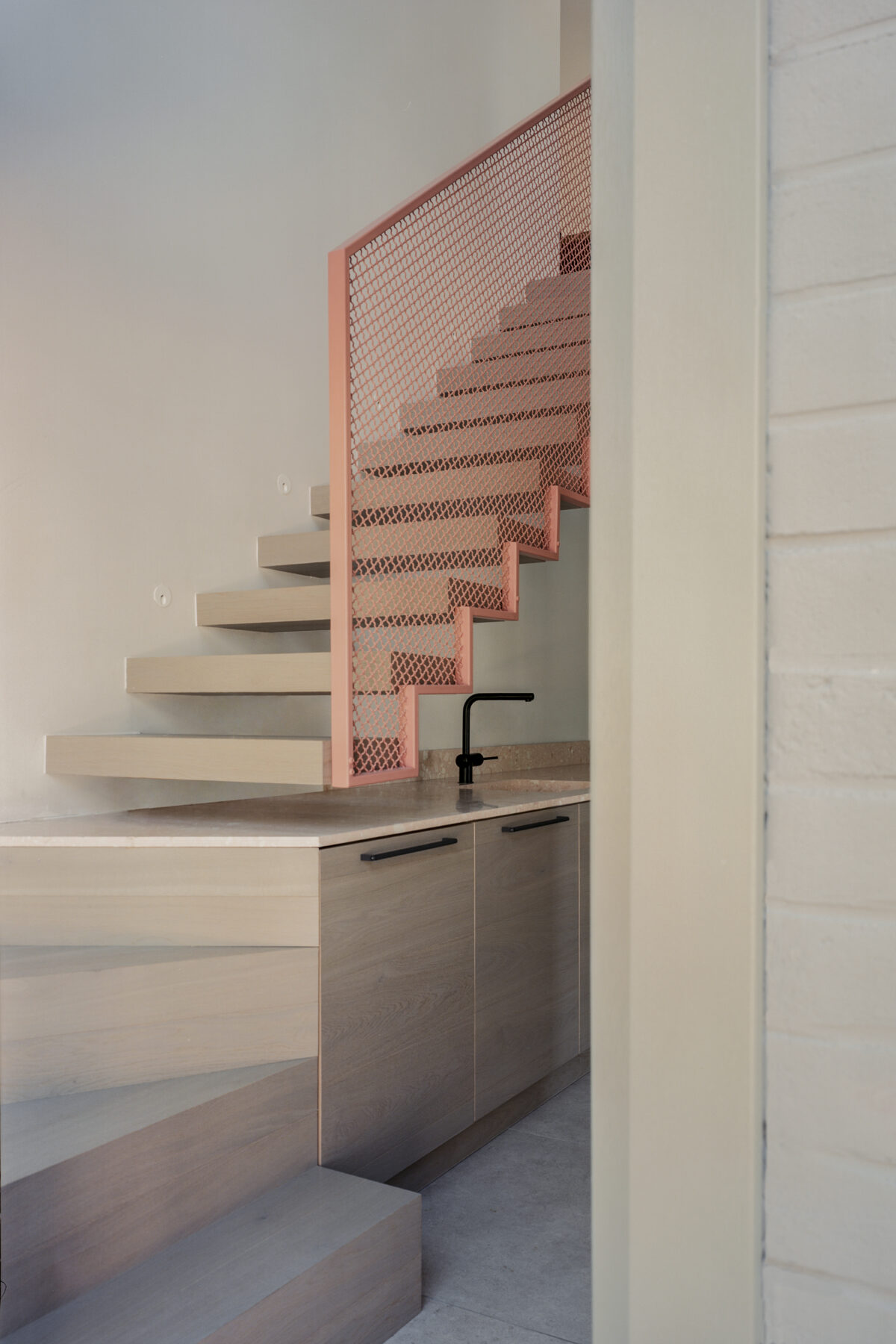
Στοιχεία έργου:
Aρχιτεκτονική: Neiheiser Argyros , @neiheiser_argyros (Instagram)
Αρχιτεκτονική Ομάδα μελέτης: Χριστίνα Αργυρού, Ryan Neiheiser, Εύα Αλμπερίνι, Vic Shengya Huang
Στατική Μελέτη: Μιχάλης Μικελάτος
Mελέτη Τοπίου: Μάριος Γκρόγκος – Greenplus
Φωτογράφιση: Lorenzo Zandri
Τοποθεσία: Eύβοια
Χρόνος αποπεράτωσης: Mάρτιος 2022
Τετραγωνικά: 250 sq.m
Κατασκευαστές:
Eργολάβος: Στέφανος Βασδέκης
Υπεργολάβος: Mάριος Καστριώτης
Σιδηροκατασκευές: Χρήστος Καρκαλής
Kατασκευή Κήπου: Greenplus
READ ALSO: "Apartment AP" by RAR.Studio in Lisbon