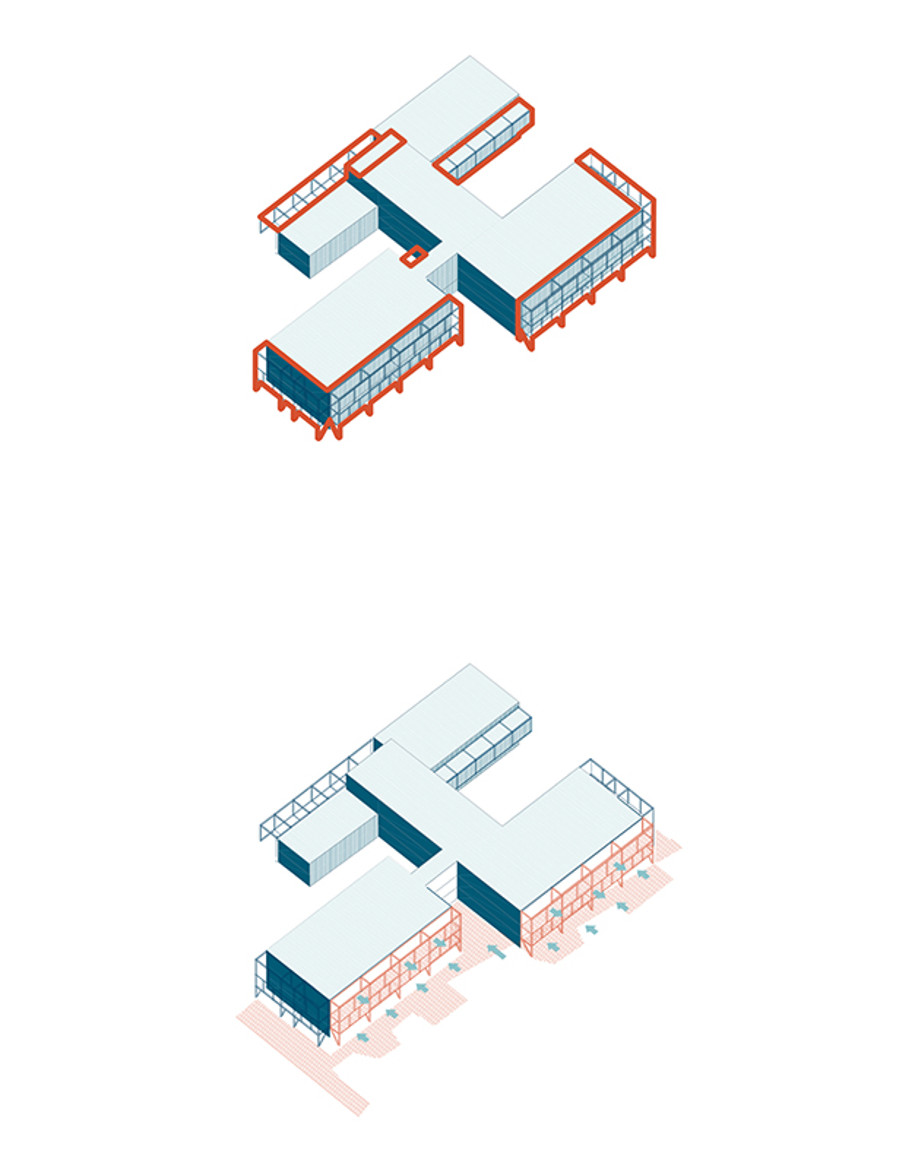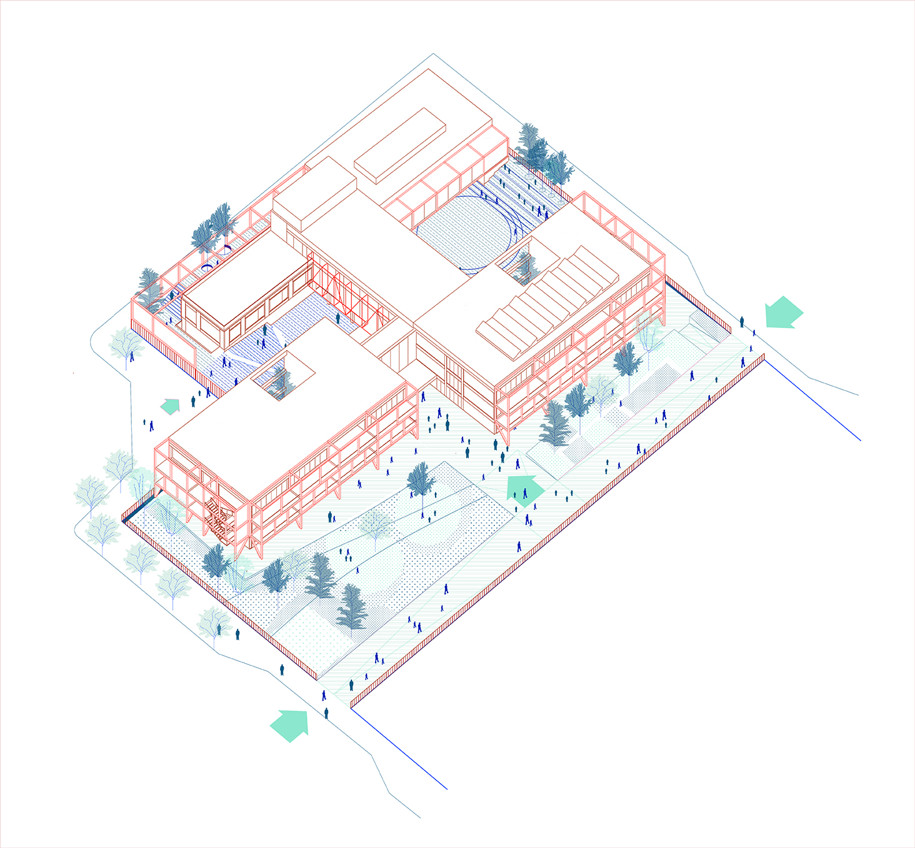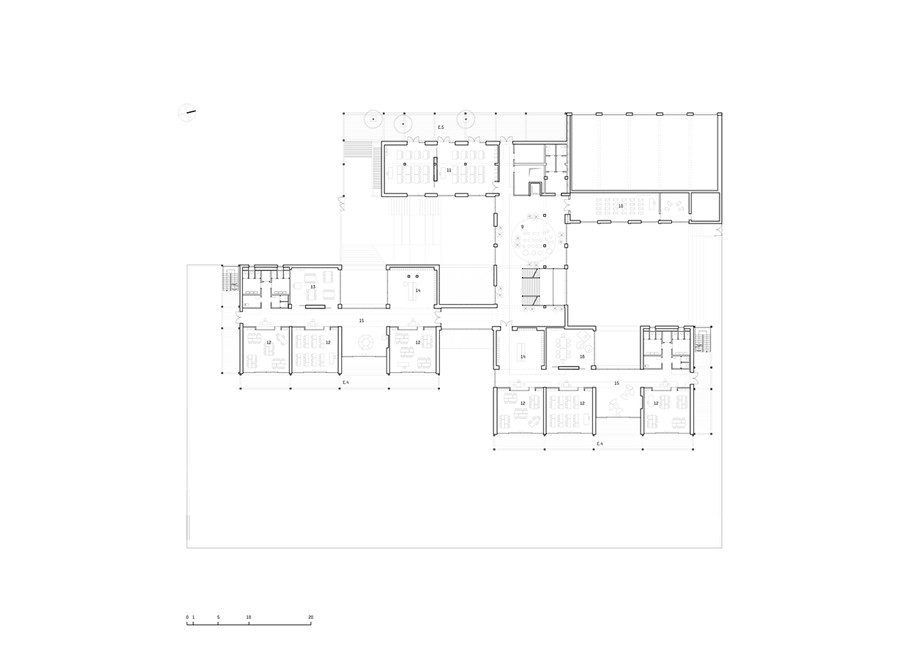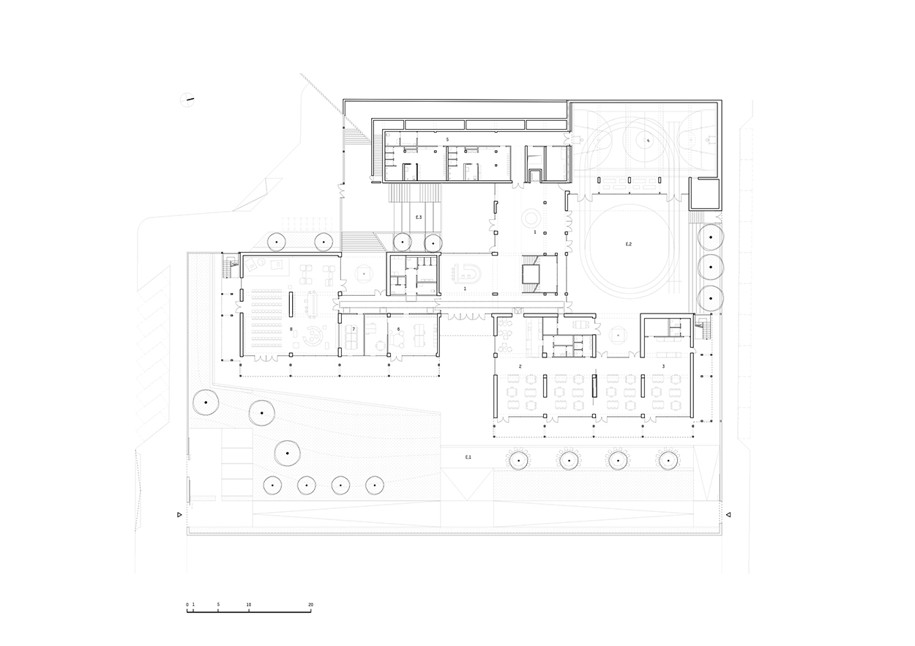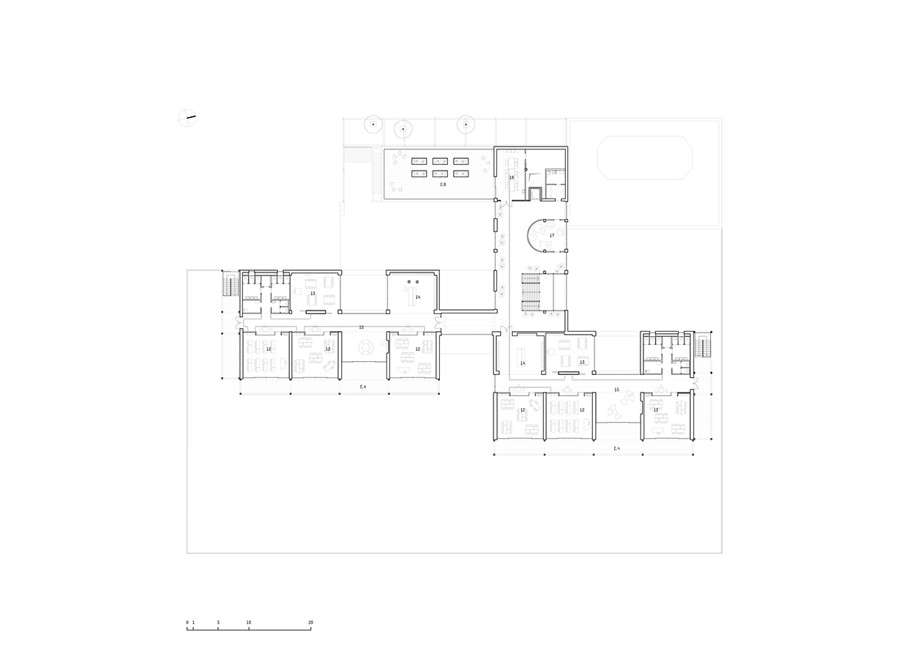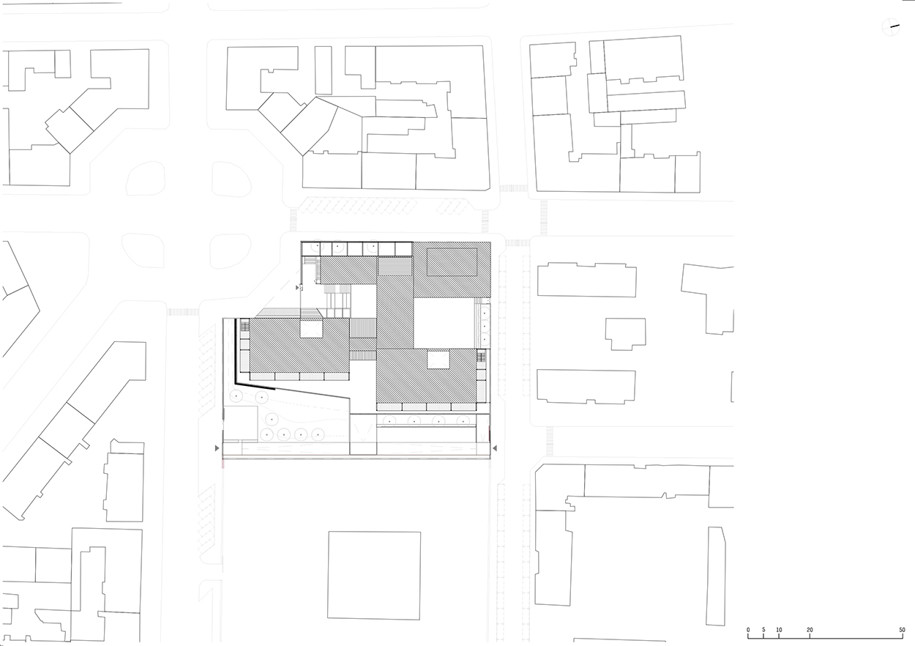Turin-based architectural firm BDR bureau completes the transformation of the new Enrico Fermi School in Turin, the winning project of an international competition launched in 2016 by “Torino Fa Scuola”. The initiative, promoted by the Compagnia di San Paolo and the Fondazione Agnelli, in collaboration with the City of Turin and “Fondazione per la Scuola”, embodies a cultural, pedagogical and architectural reflection on the new learning spaces of the Italian school.
–text by the authors
The existing school building, built in the 1960s in the Nizza Millefonti district between the former industrial area of the Lingotto and the Po river in the south-east area of Turin, has been extended and it is functionally rethought.
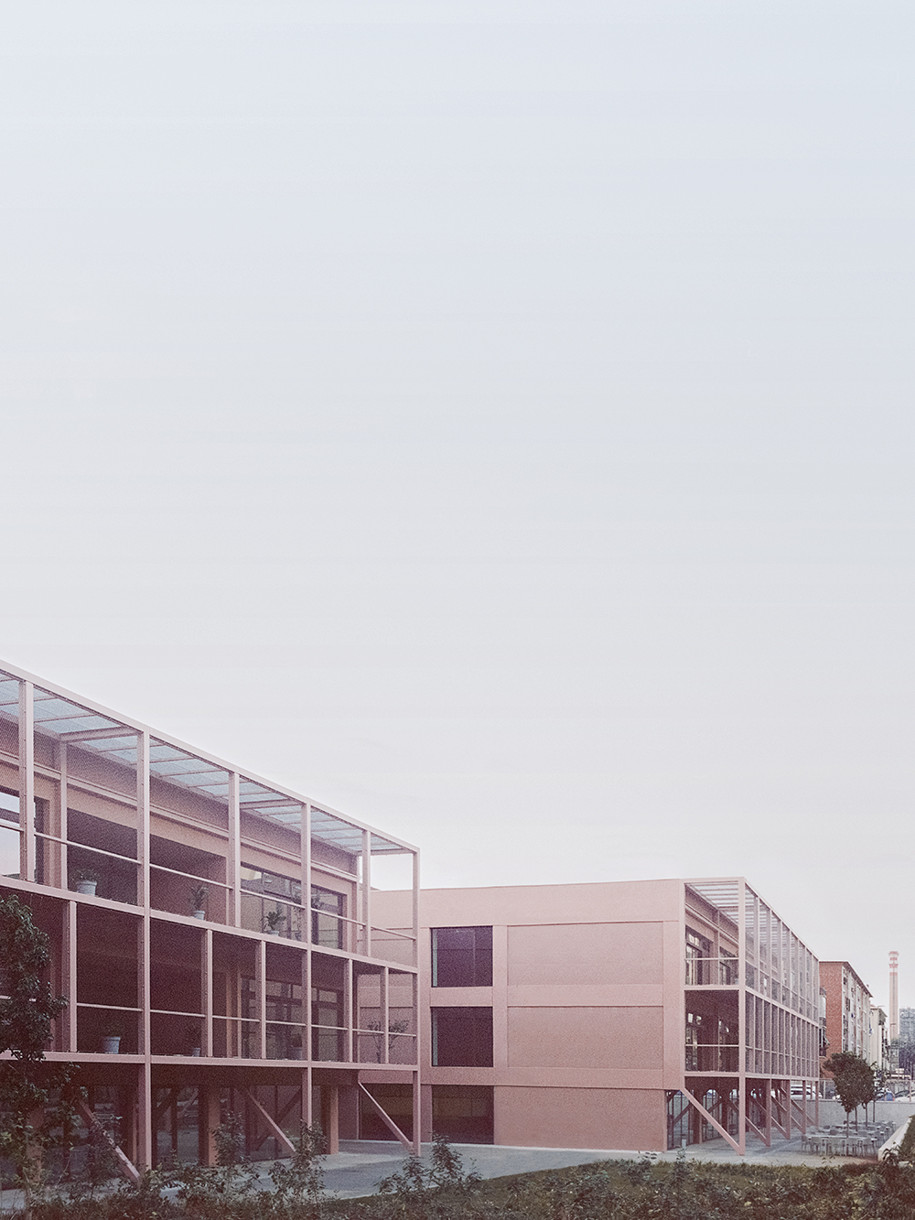
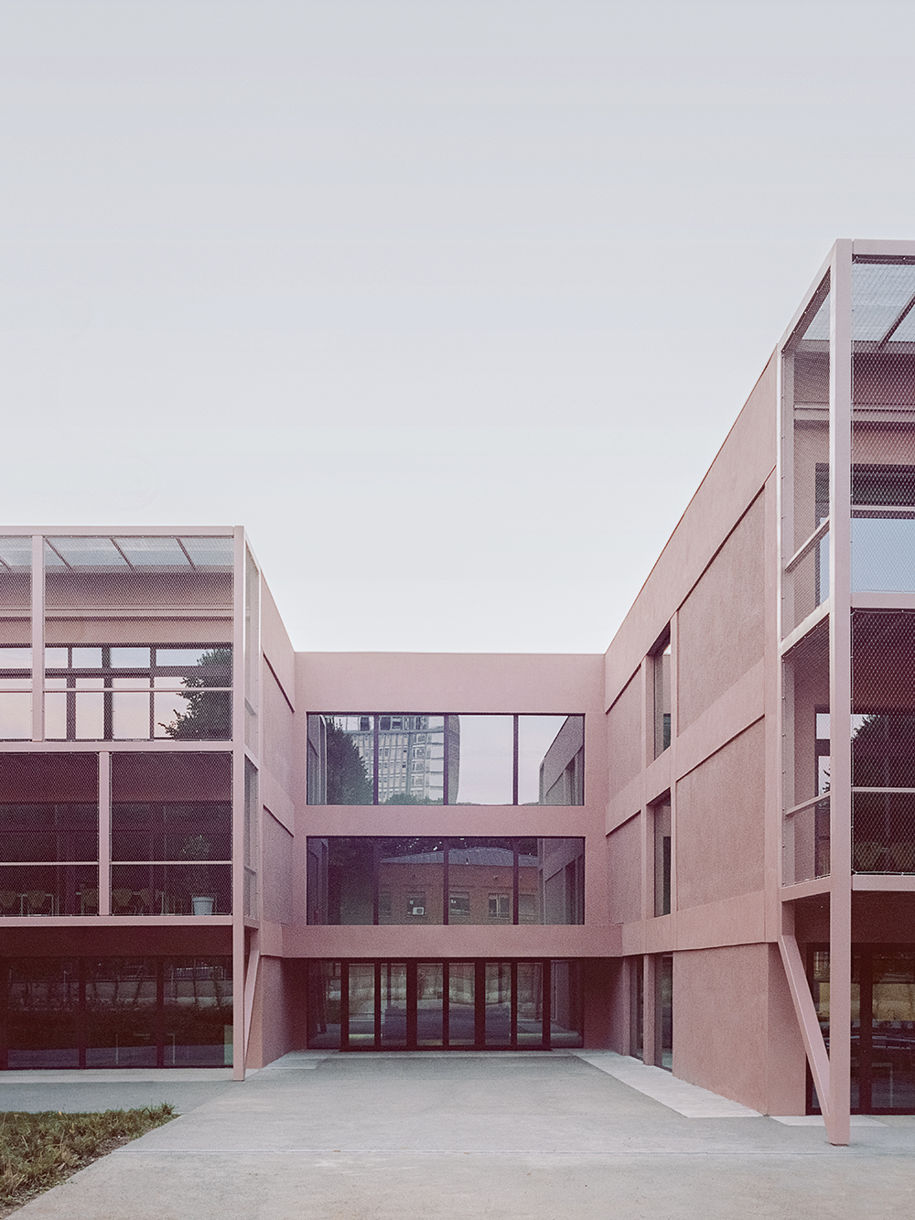
The new educational needs – in which the school becomes an integral part of the community and merges with the urban fabric – represents the future of education and architecture for the Italian school.
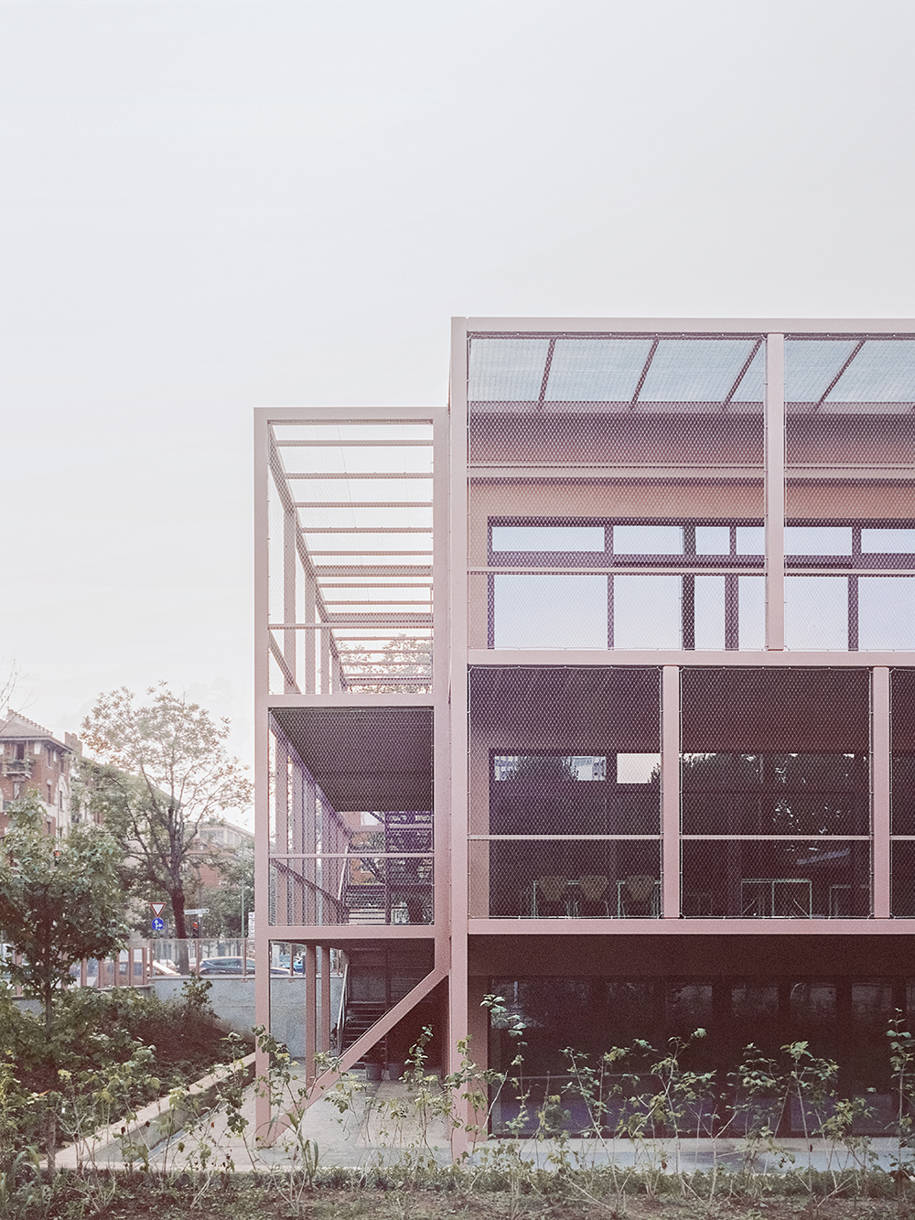
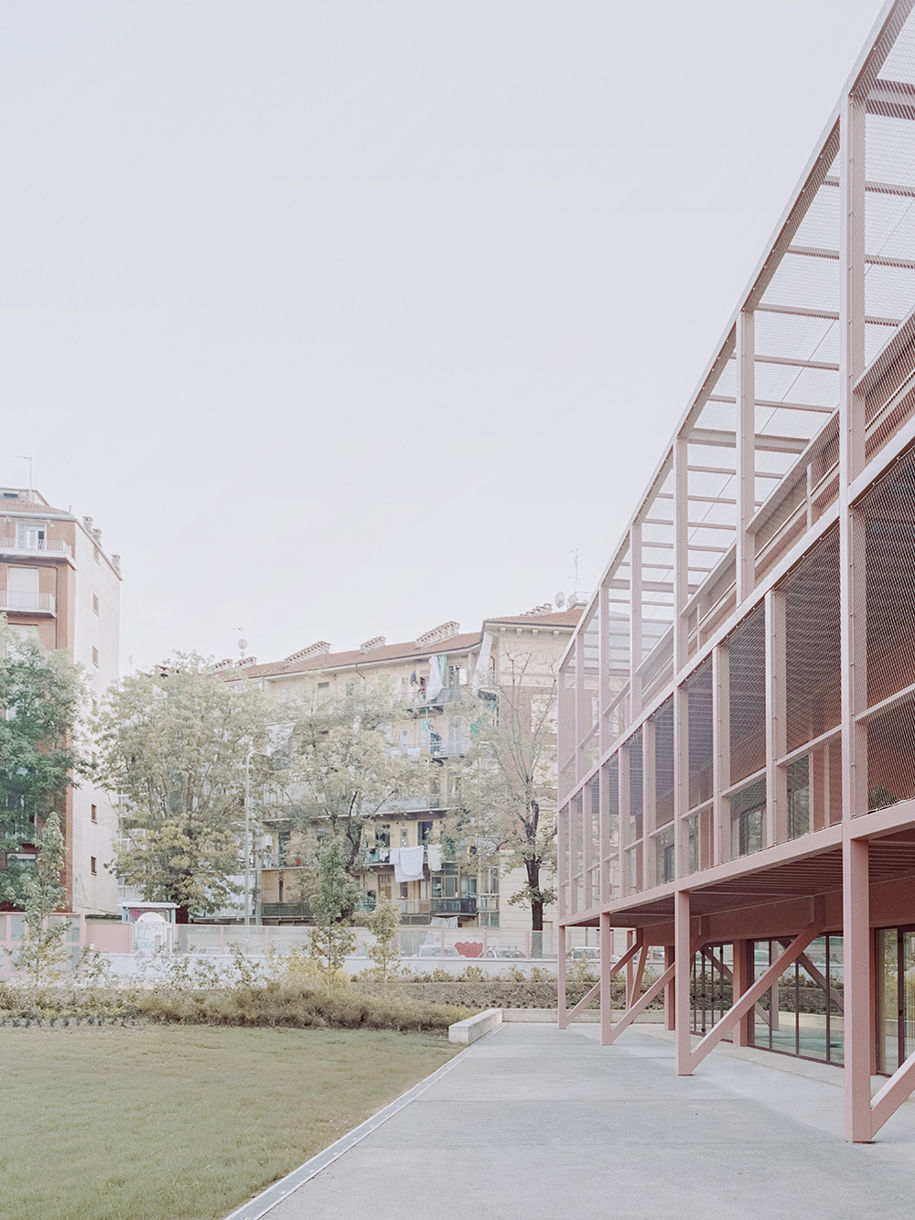
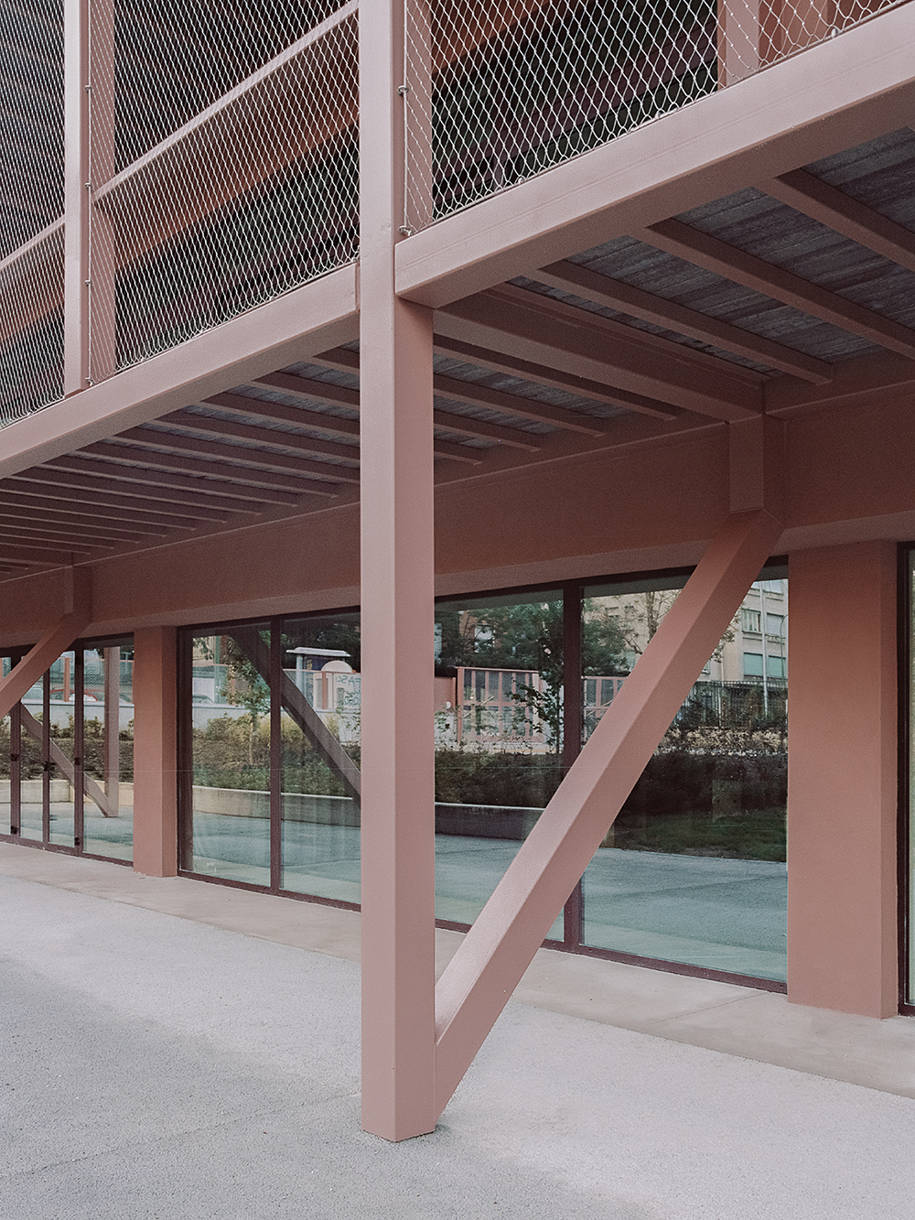
The Fermi School, a middle school, opens up to the urban sphere through the reorganization of its entrances and of its external spaces. The back of the existing building becomes the large new main entrance, shaping a green space while unfolding to the neighborhood and emphasizing the concept of a community school.
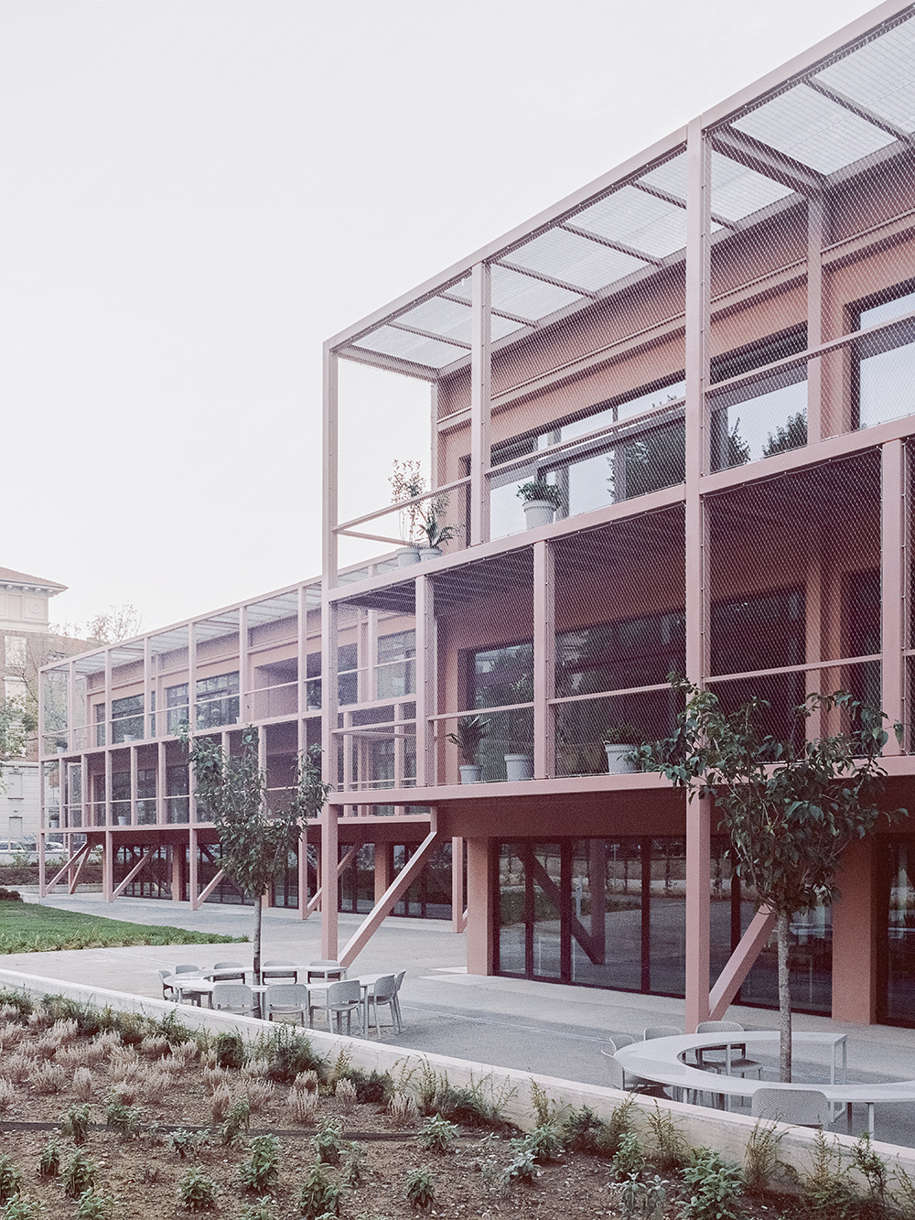
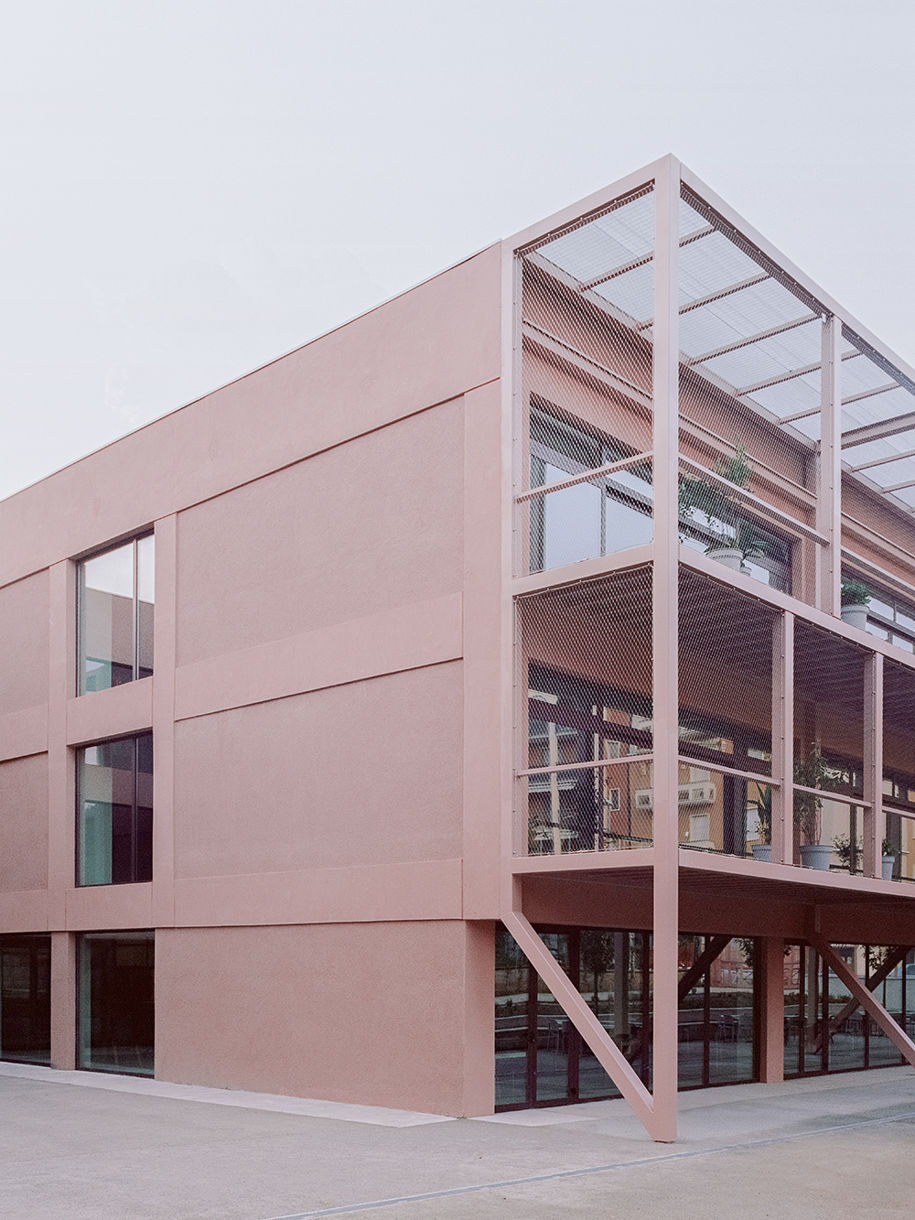
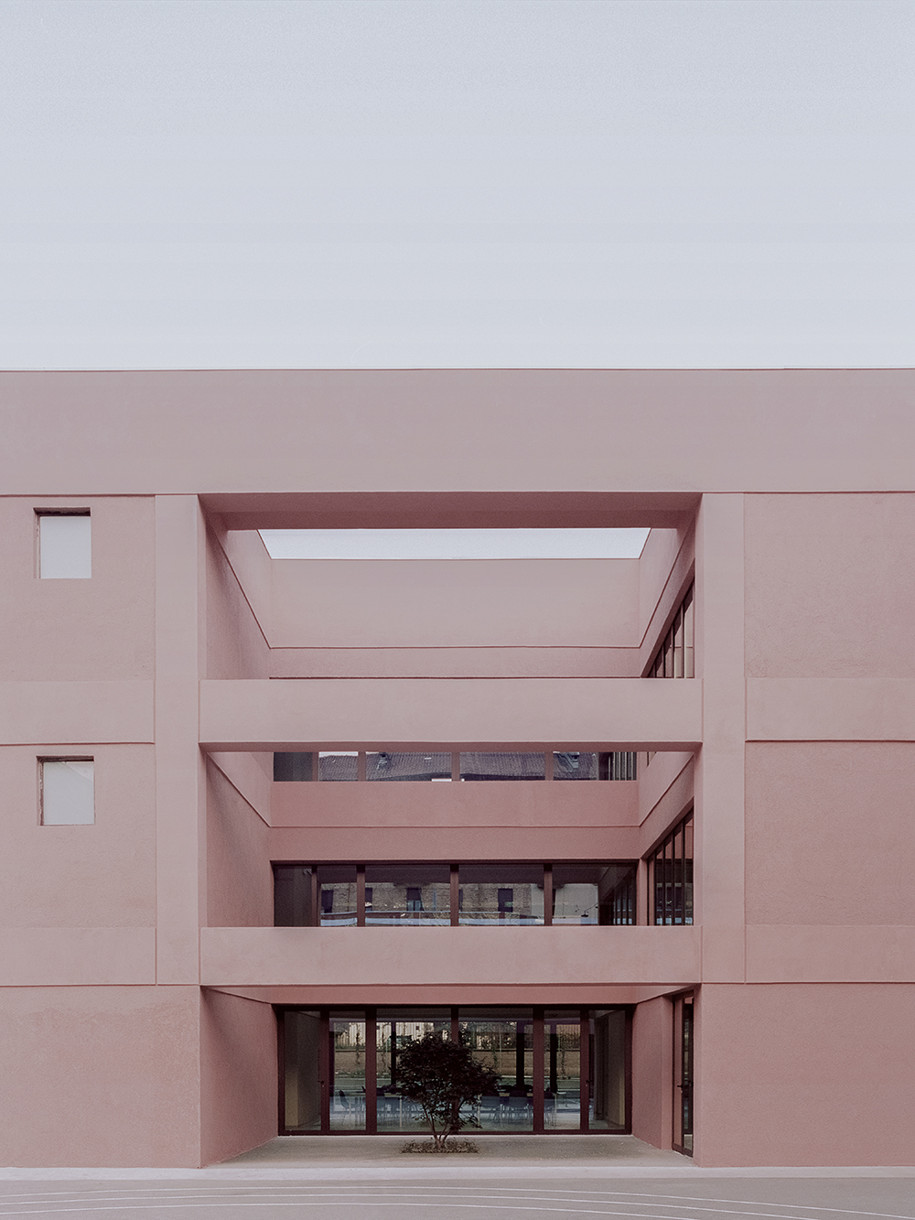
The ground floor is an extension of the public space: integrating a series of services open to everyone, such as the gym, the library, the auditorium and the cafeteria.
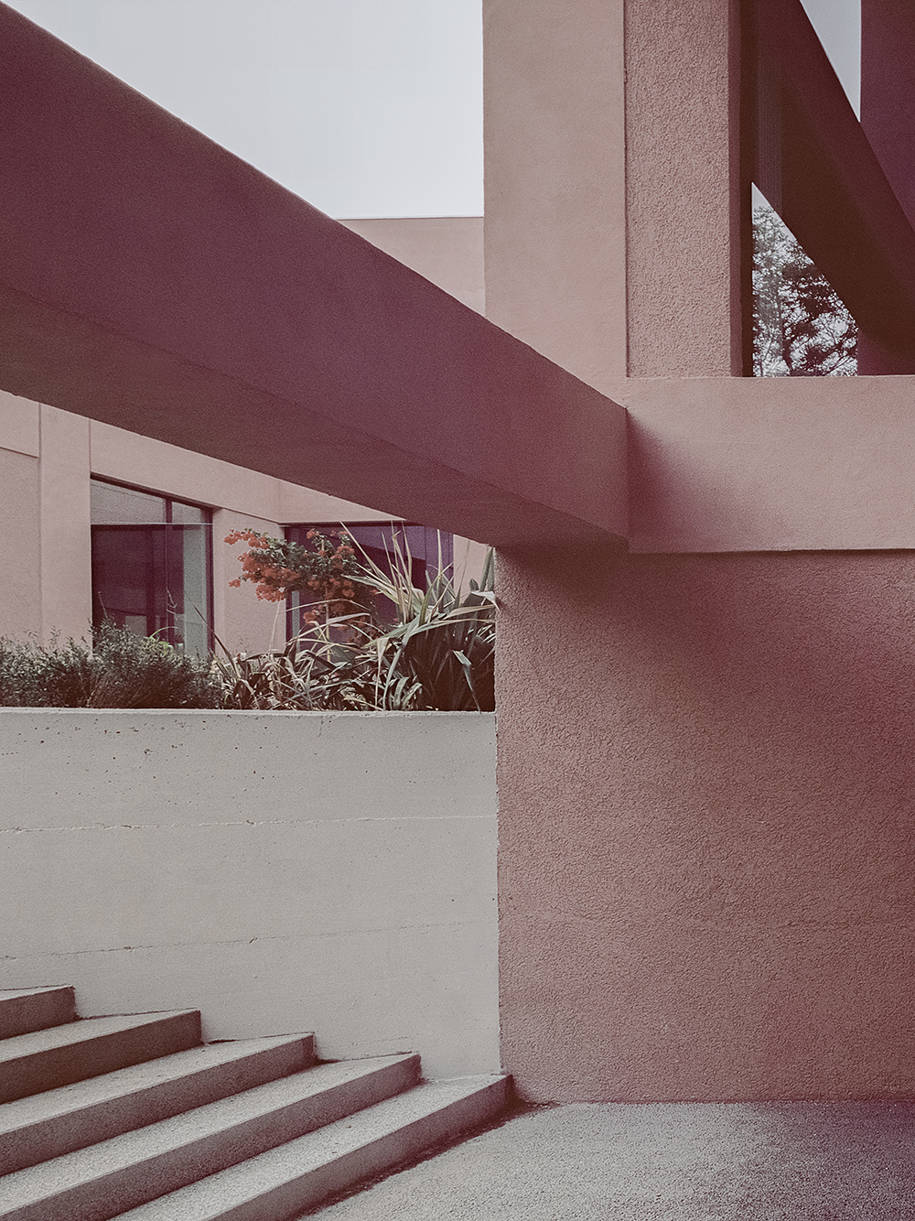
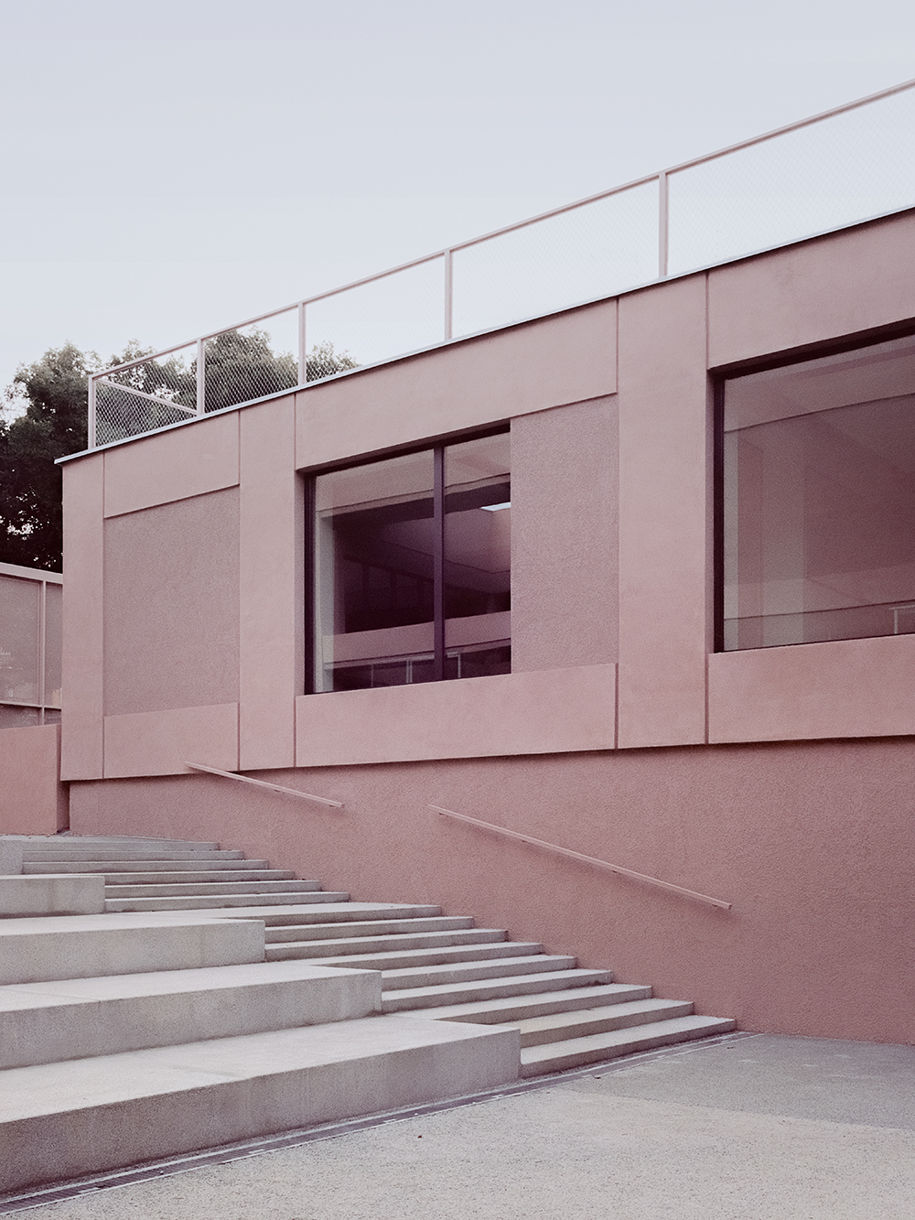
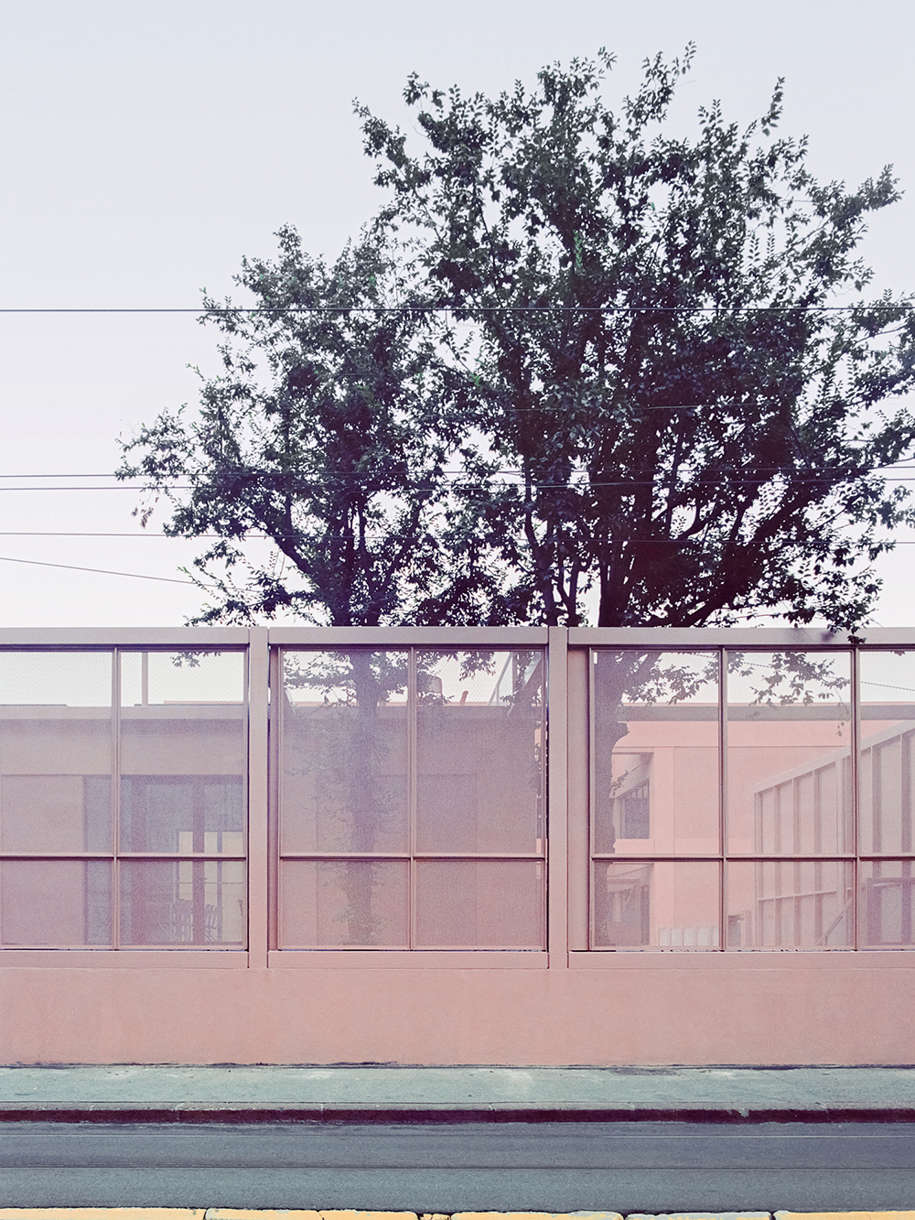
“We wanted a project able to dialogue with the existing building and revolutionize its function at the same time. New spatial elements, transparencies and additions reinterpret the original structure with the aim of opening the school to the city”, affirm the architects Alberto Bottero and Simona Della Rocca.
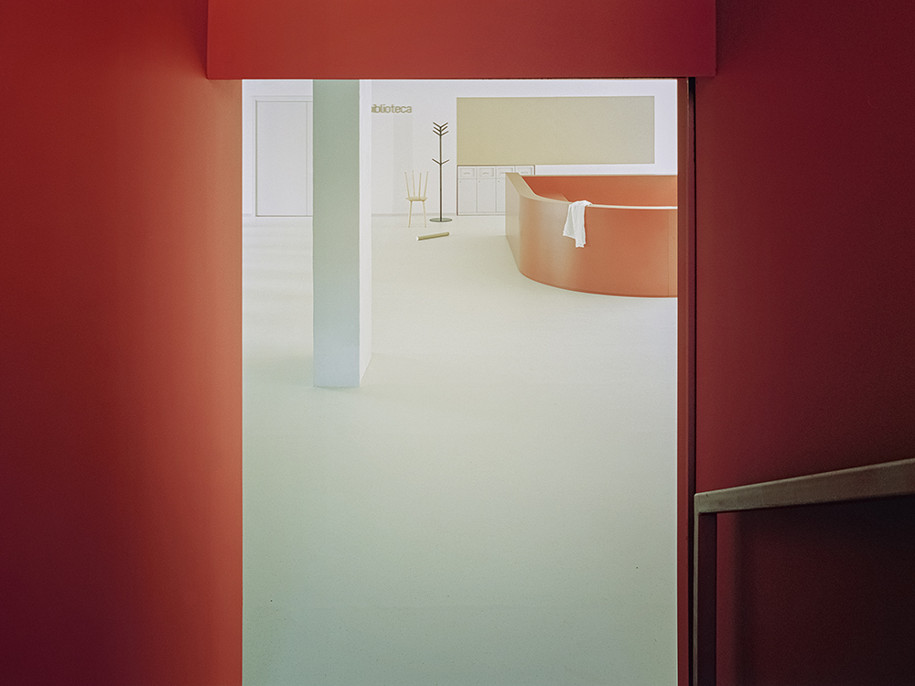
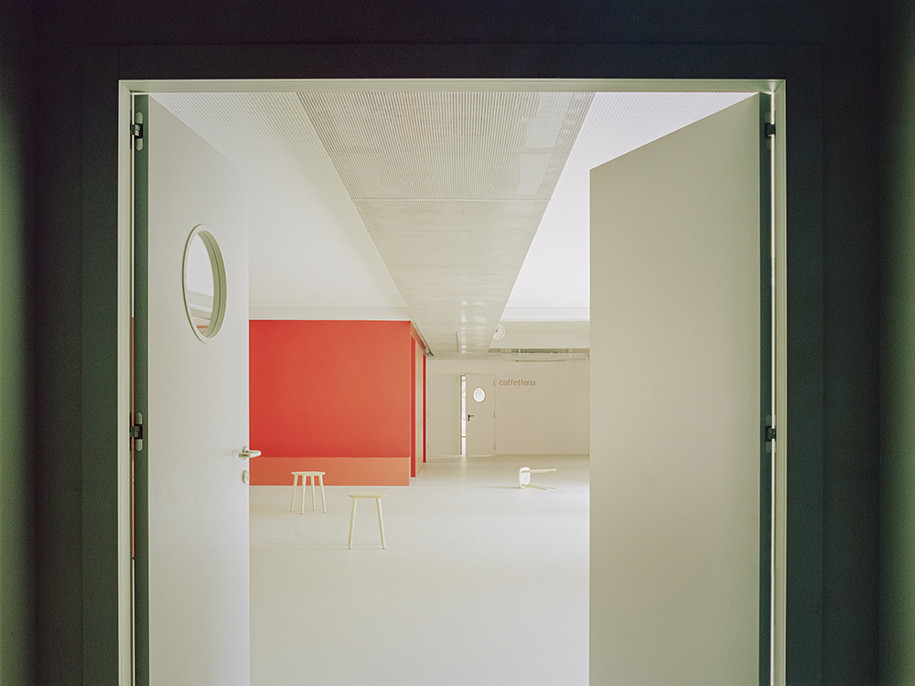
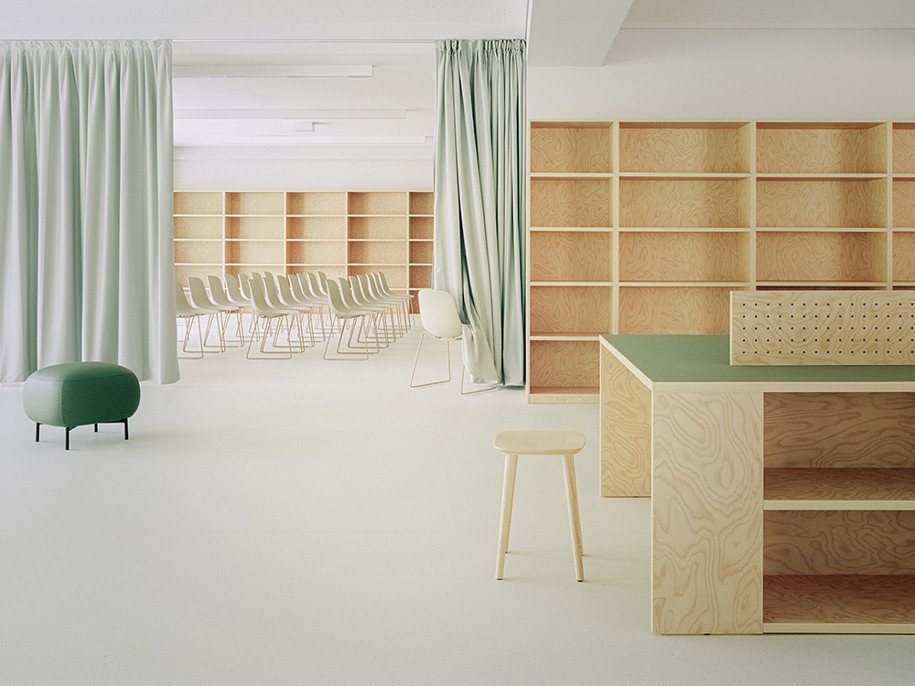
BDR bureau mainly operates by addition: a new steel structure creates an inhabited envelope where the terraces are an integral part of the teaching program, embraces new connective spaces and works as a passive shield. The modularity of the new frame outlines a thread-like backbone, completed by a metal net that highlights the visual permeability and the relationship with the outside.
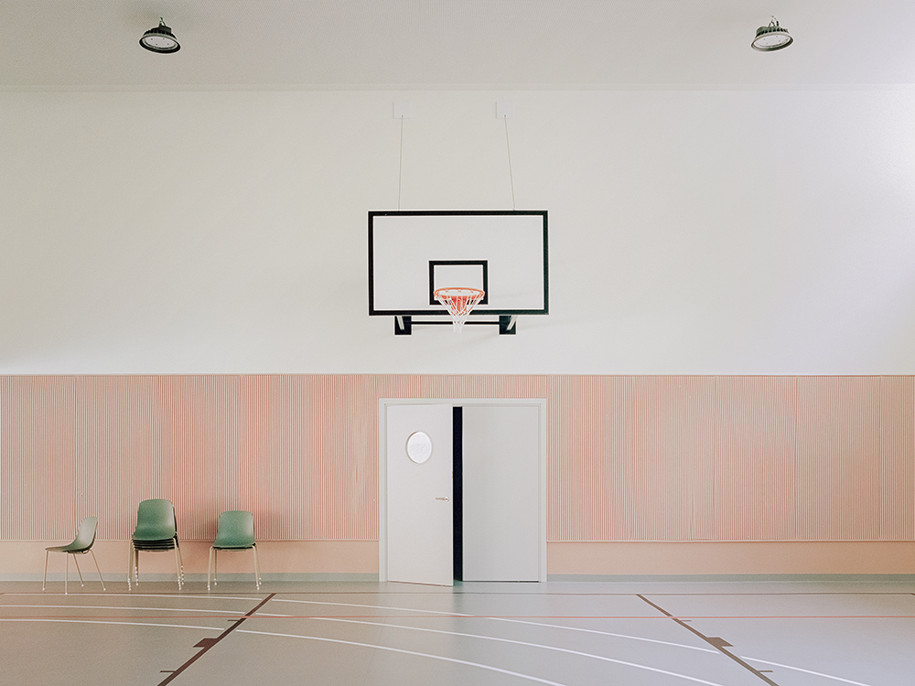
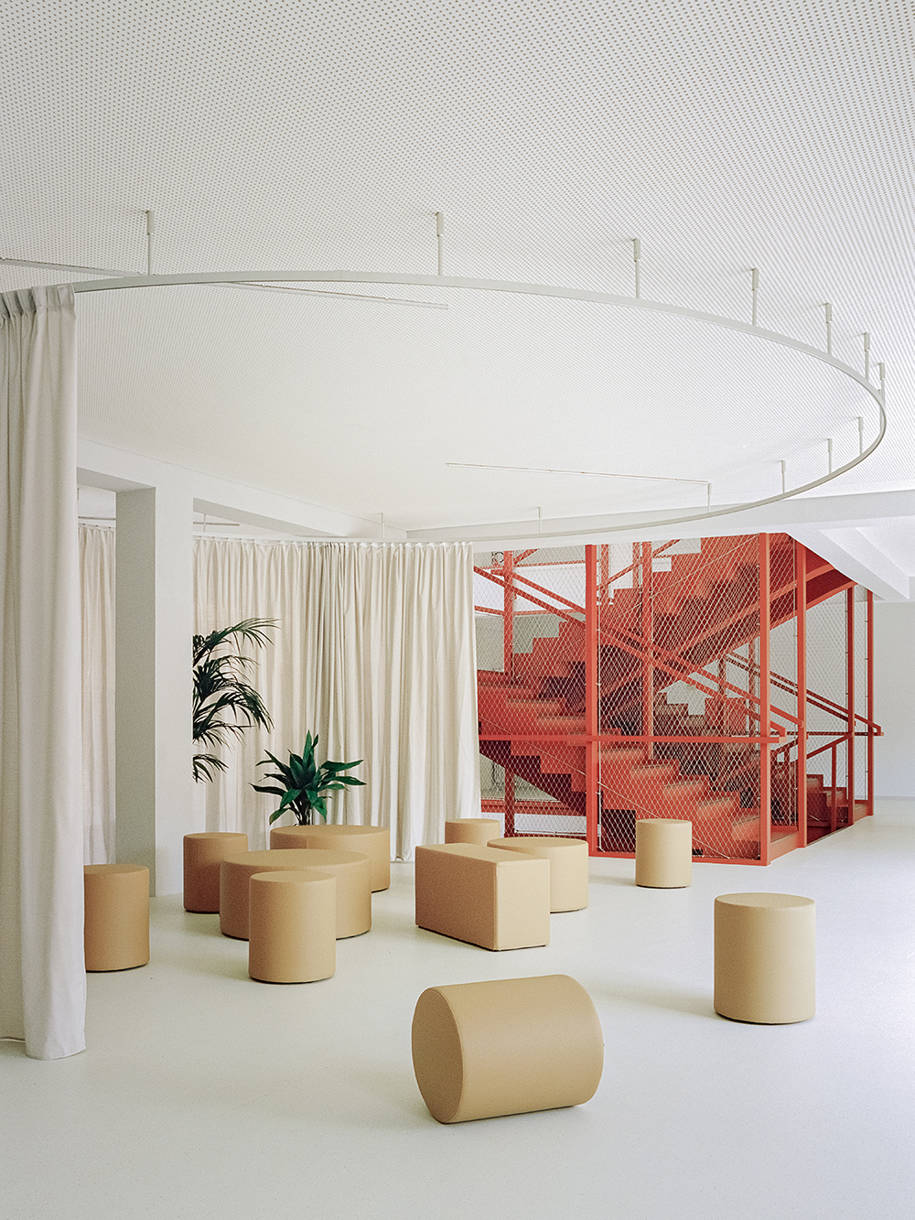
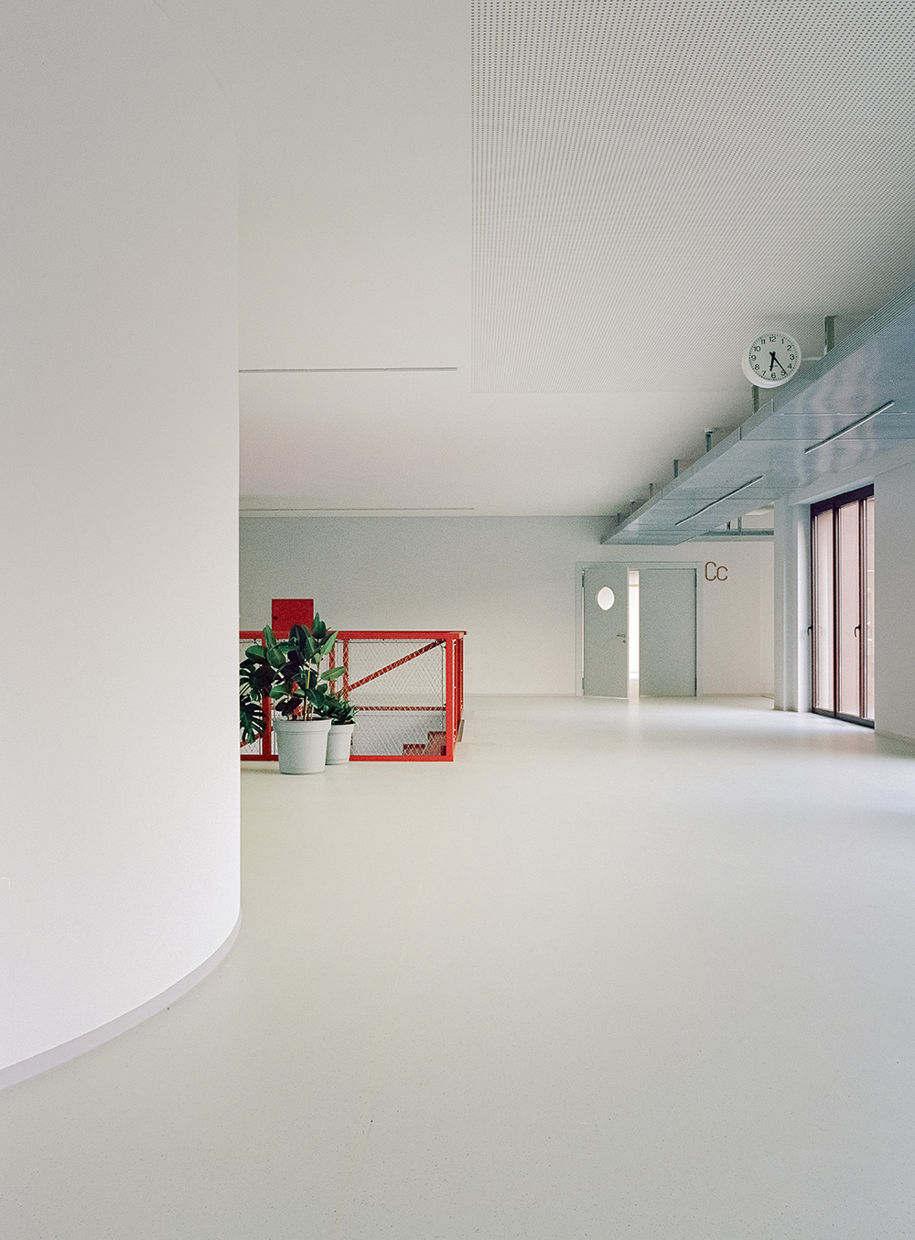
The frame’s compositional scheme is also repeated in the old building, whose façades are treated with a multigrain plaster creating depth variations. The façades of the new front and those facing towards the courtyards maintain large windows that enhance the relation between the various different volumes and the outdoor spaces, bringing new meaning to the original layout.
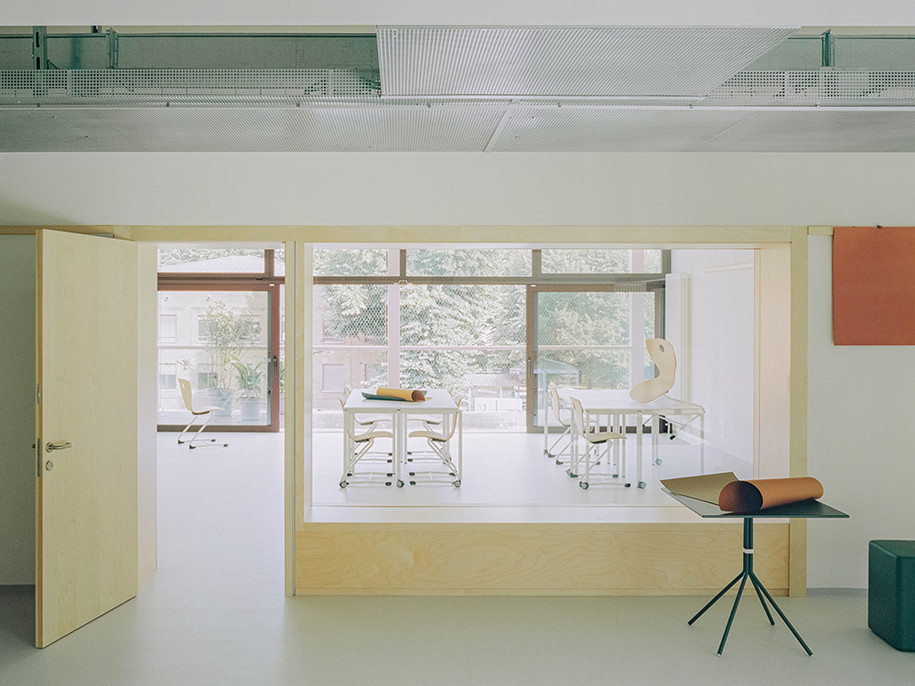
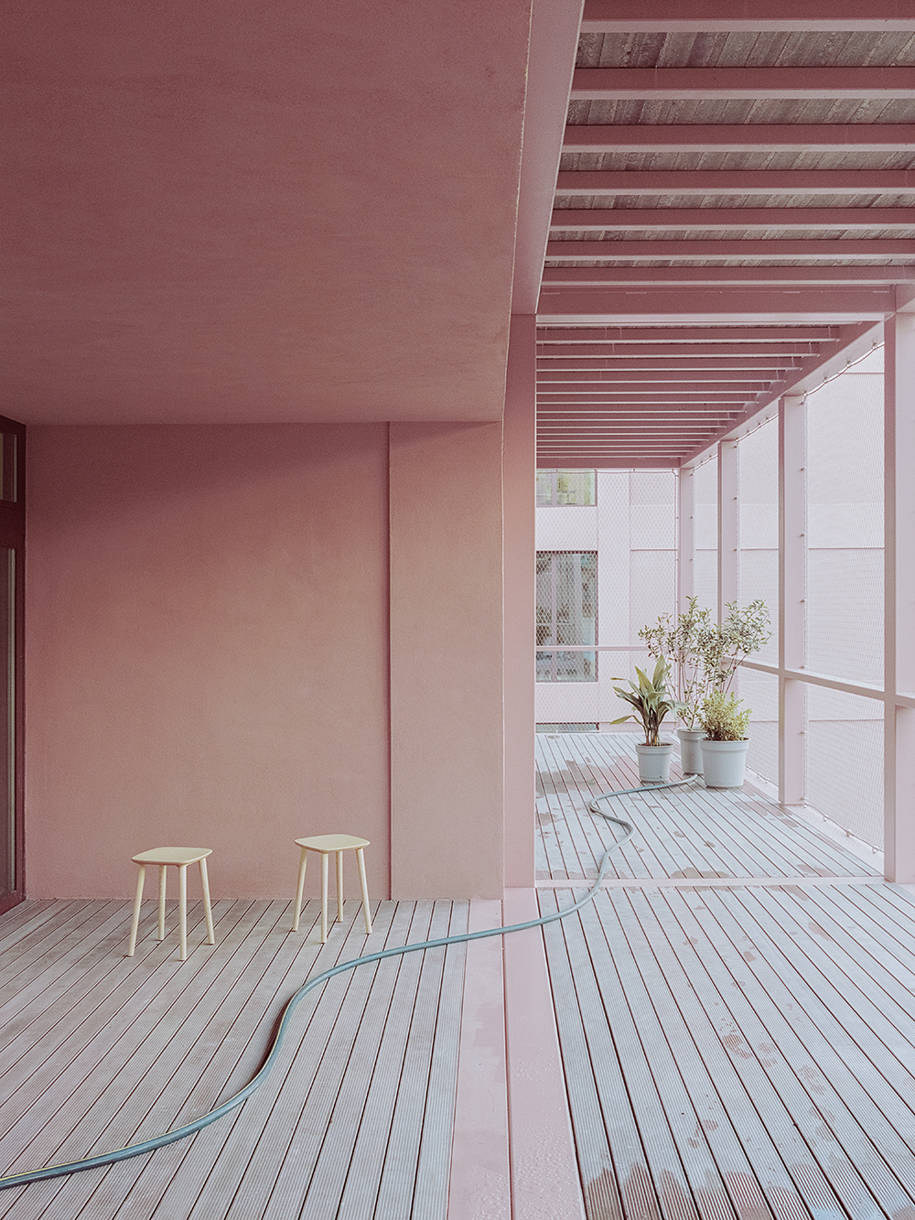
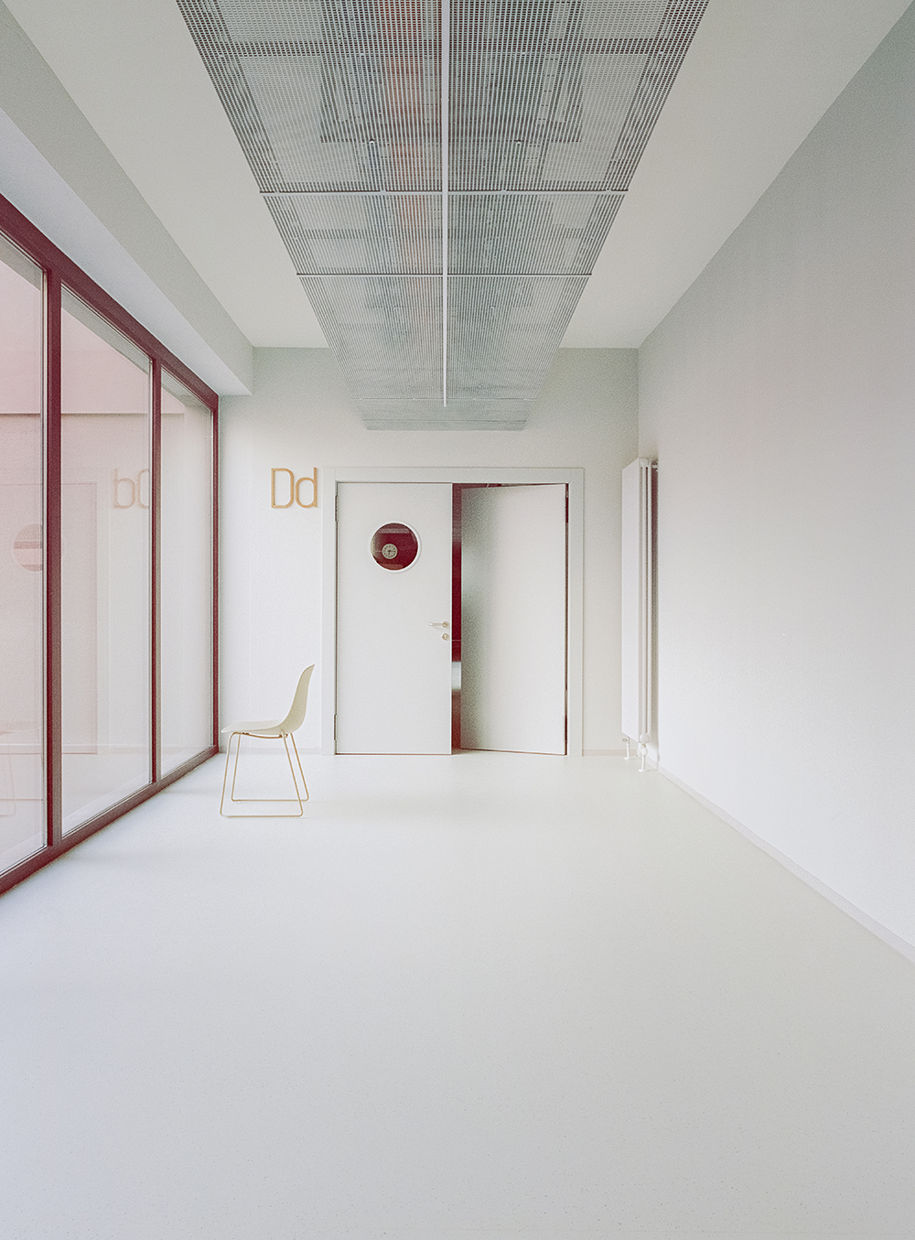
The ground floor is designed as a civic center, where the different functions are gathered in the atrium, directly connected with the garden and the two entrances. The atrium stretches to the upper floors thanks to a vertical element, a stairwell that evokes the external architectural language. The flexible library and auditorium space, the cafeteria and the gym complete the public spaces on the ground floor.
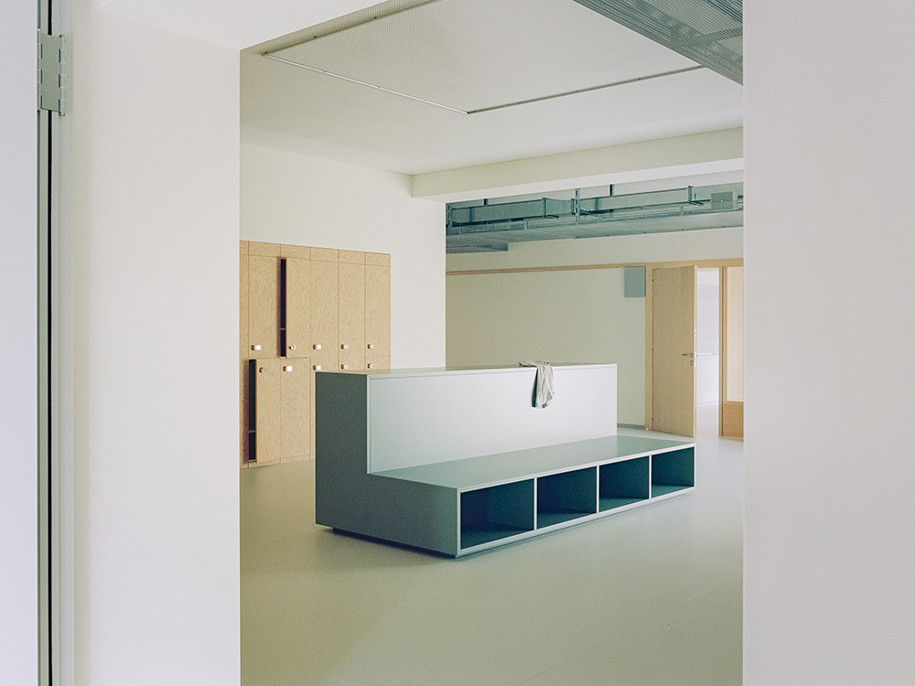
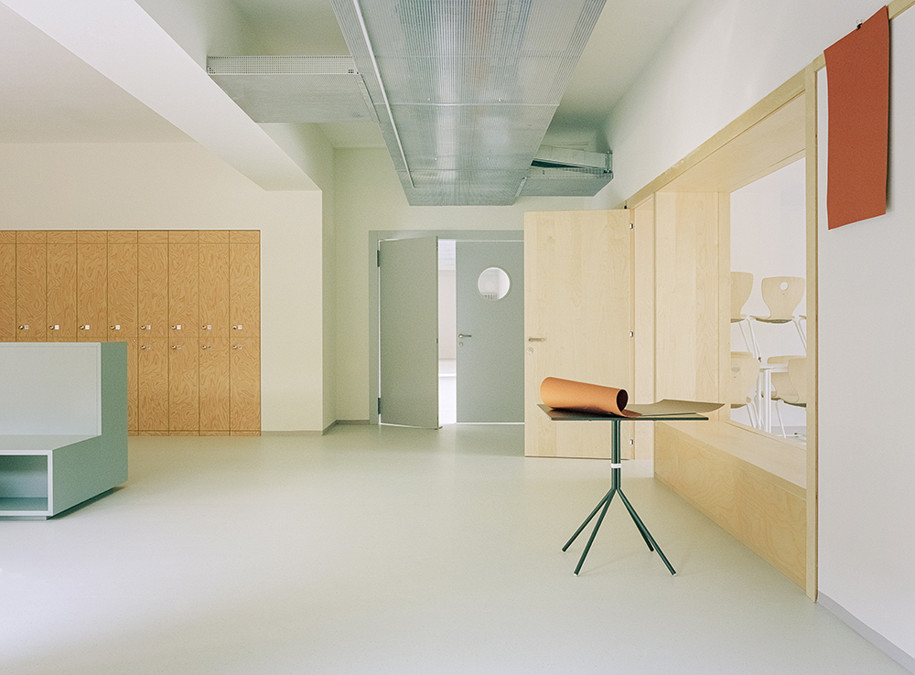
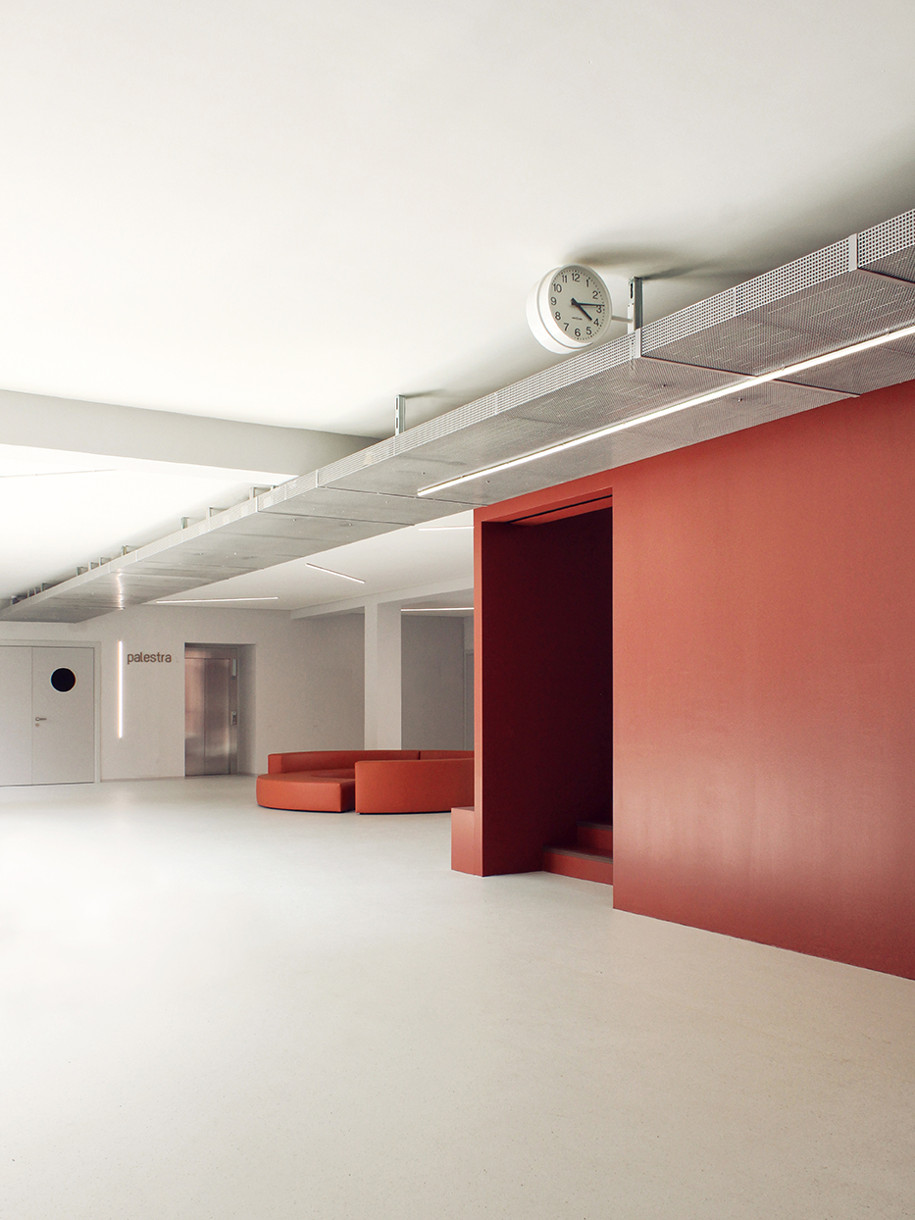
On the two upper floors, the atrium accommodates recreational and collective spaces, while the educational activities are organized in clusters – spatial units composed of classrooms, cloakrooms, services and informal learning spaces. The classrooms become the meeting point and the linkage between inside and outside, retaining a visual connection to the common space and giving access to the terraces.
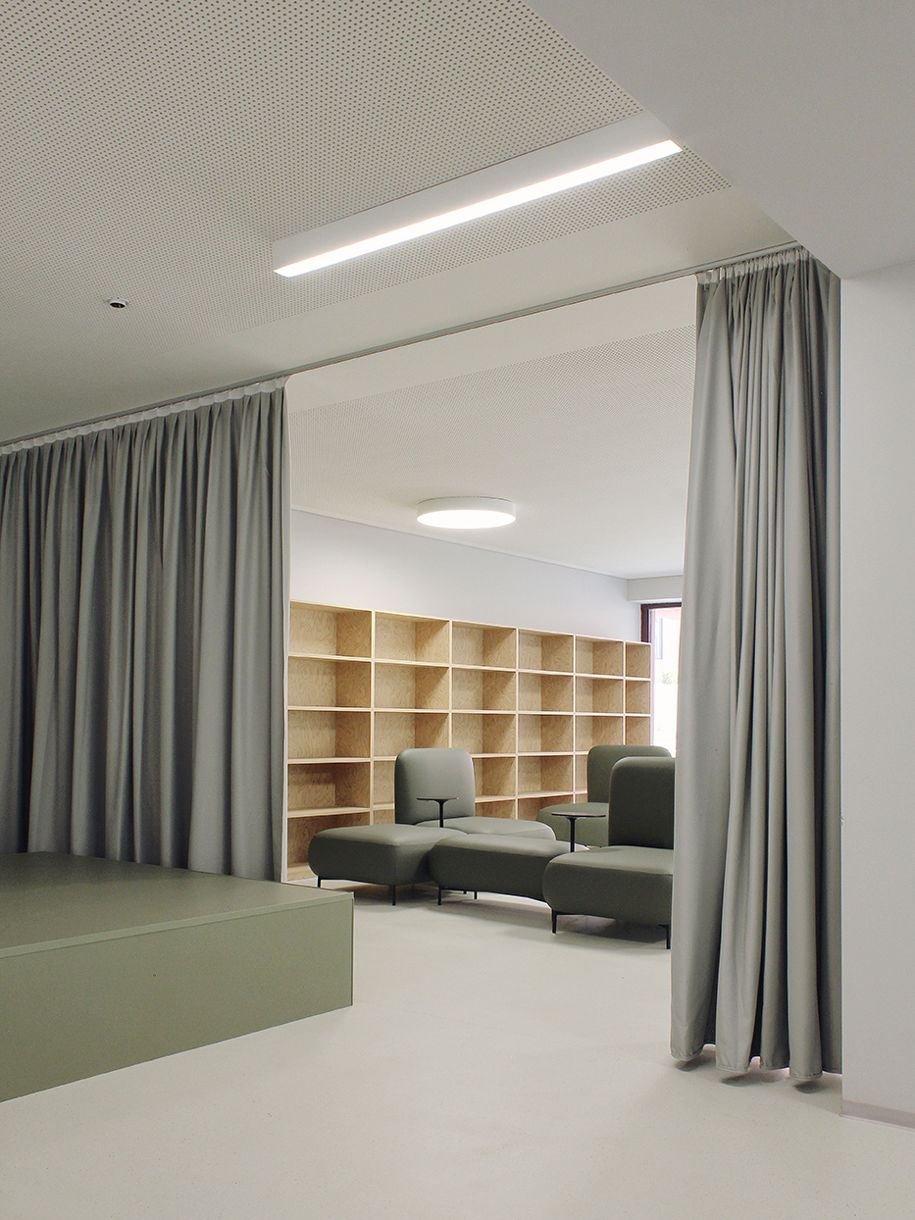
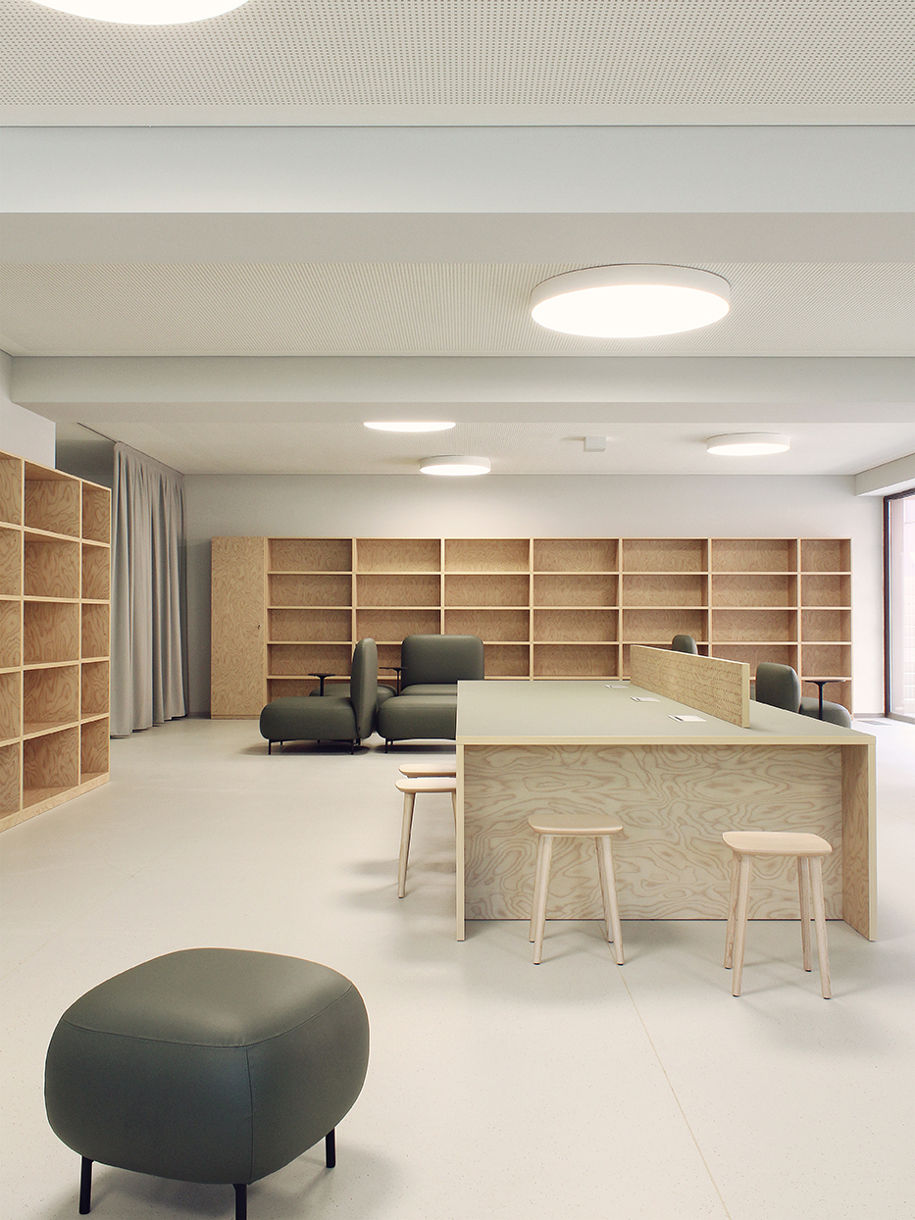
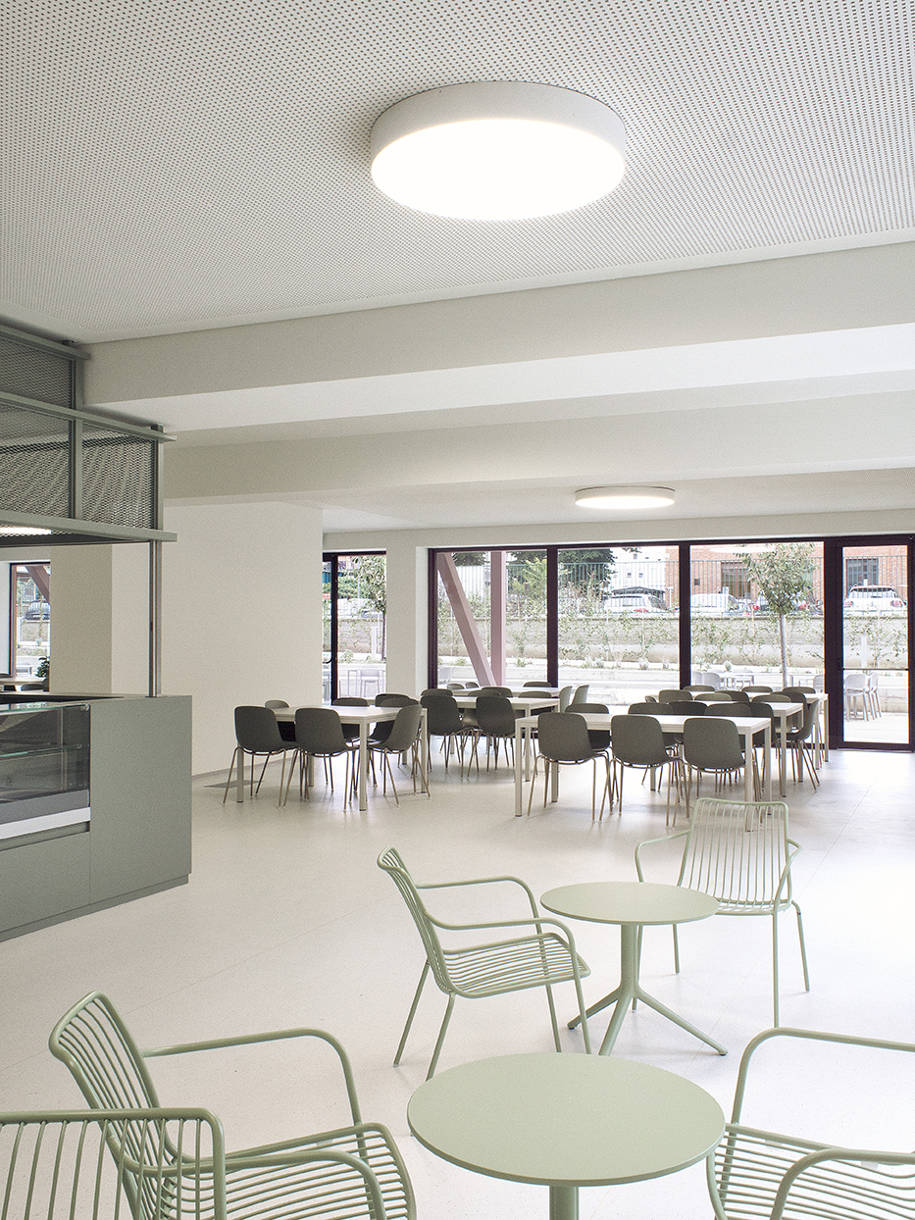
Just like in the experimental en plein air schools, the educational and recreational activities take place outdoors. In these open spaces, the green areas and the dialog with the surrounding landscape encourage students and professors to meet and exchange ideas in their daily activities, thus adding great value.
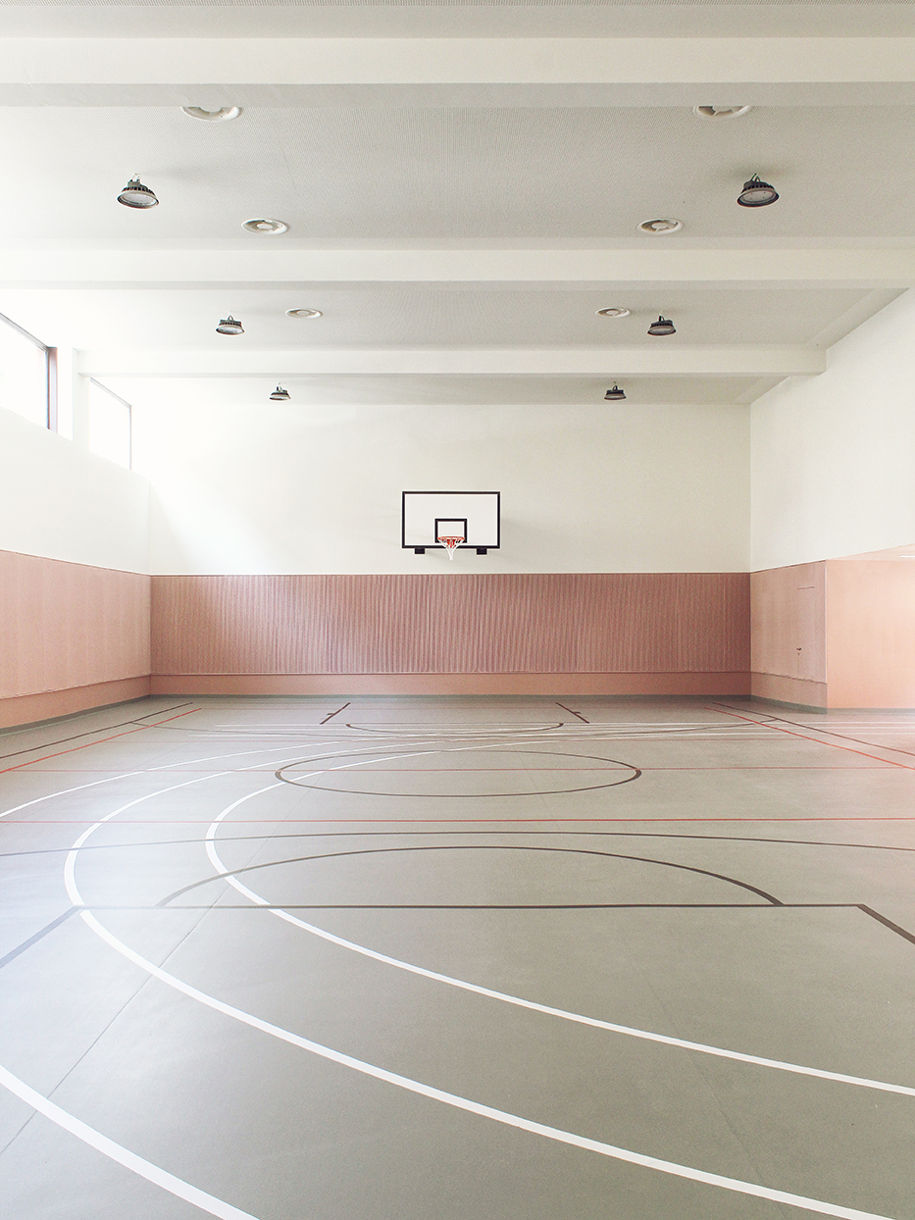
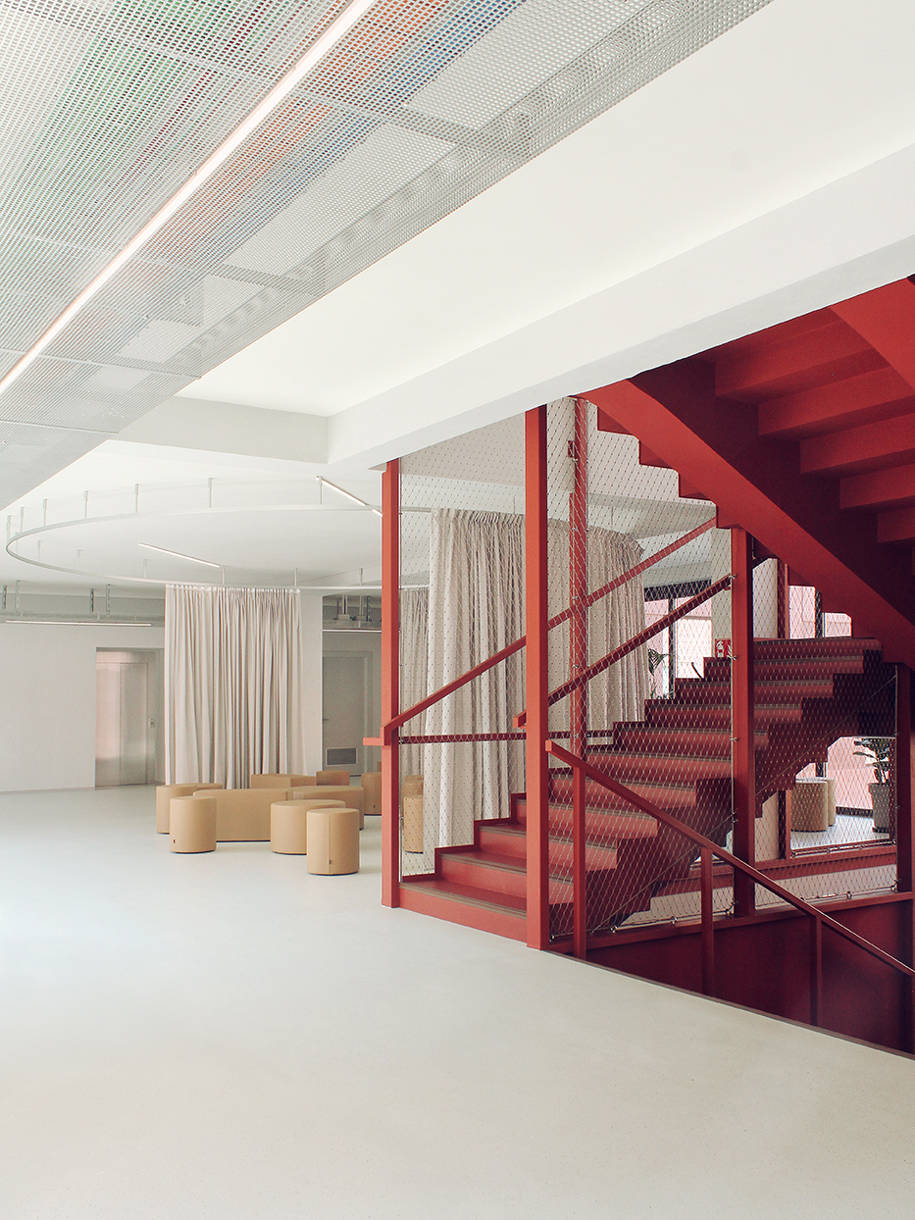
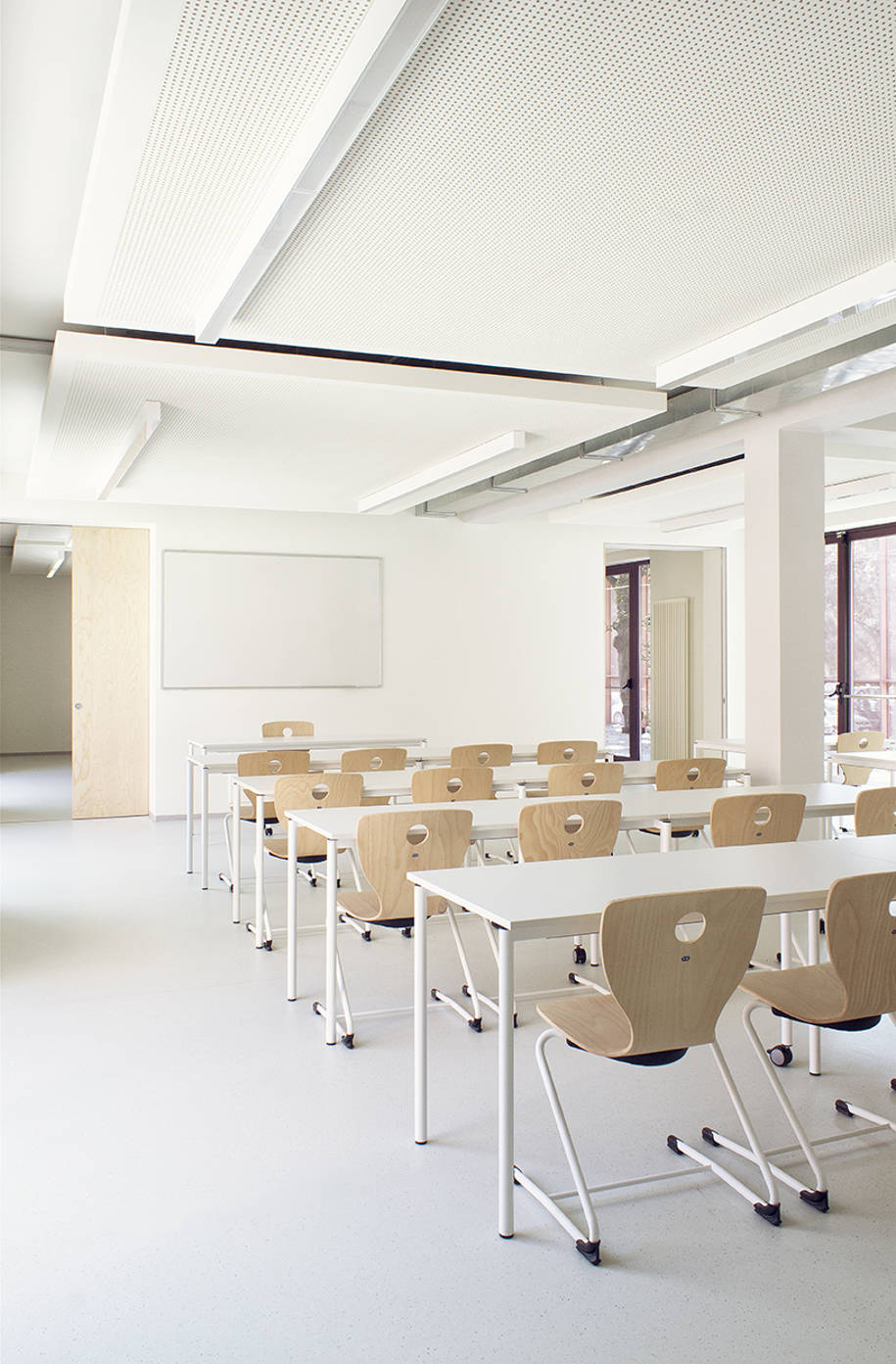
The planning project shared with the community carries an explicit and higher ambition as well: “to set the standard by building a school in both the pedagogical and educational sense”.
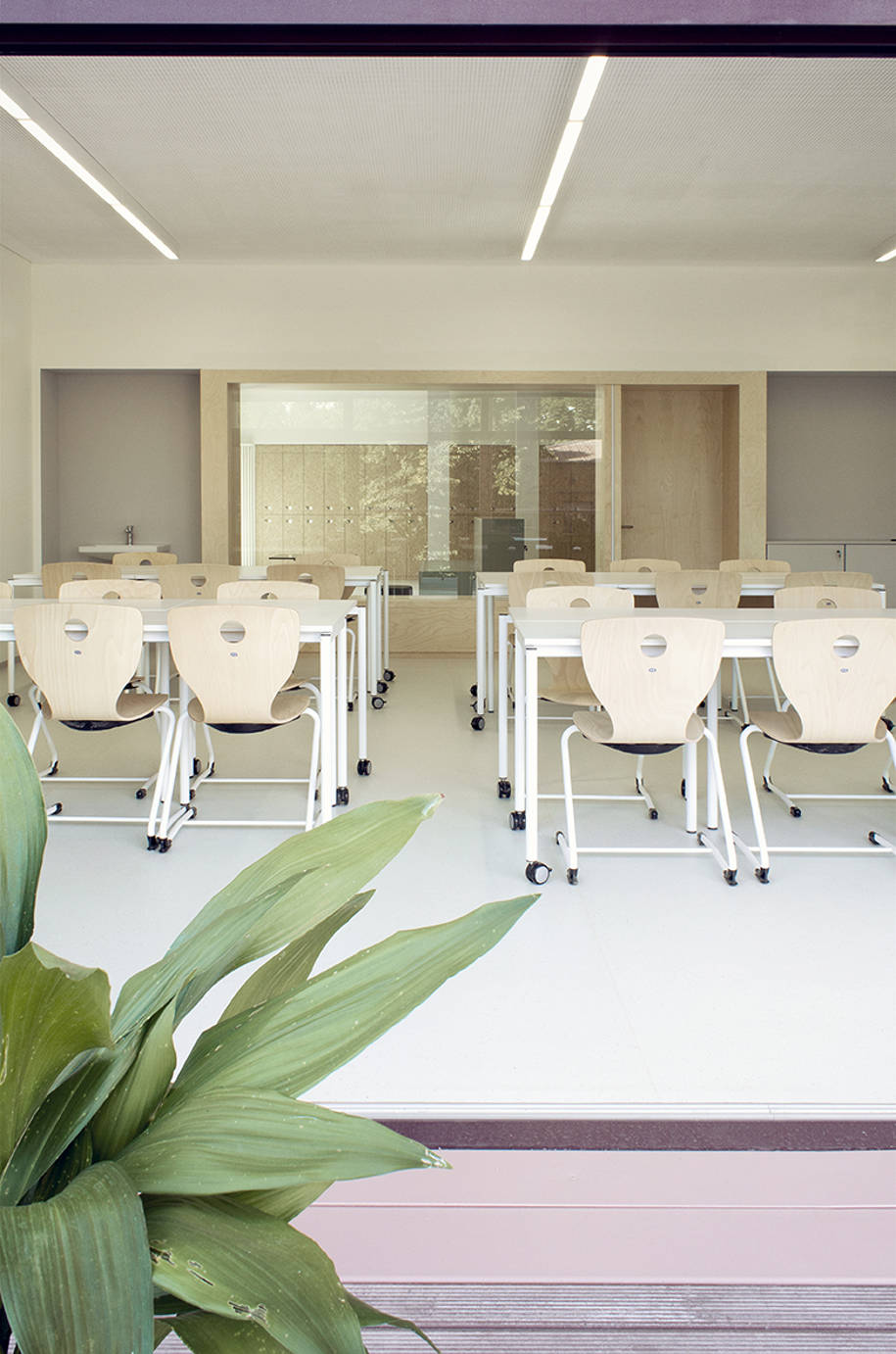
At the same time, the innovation of the school structure and the inclusion of new architectural and spatial elements make the Fermi School by BDR bureau a case study, a replicable model for the requalification of the school building heritage.
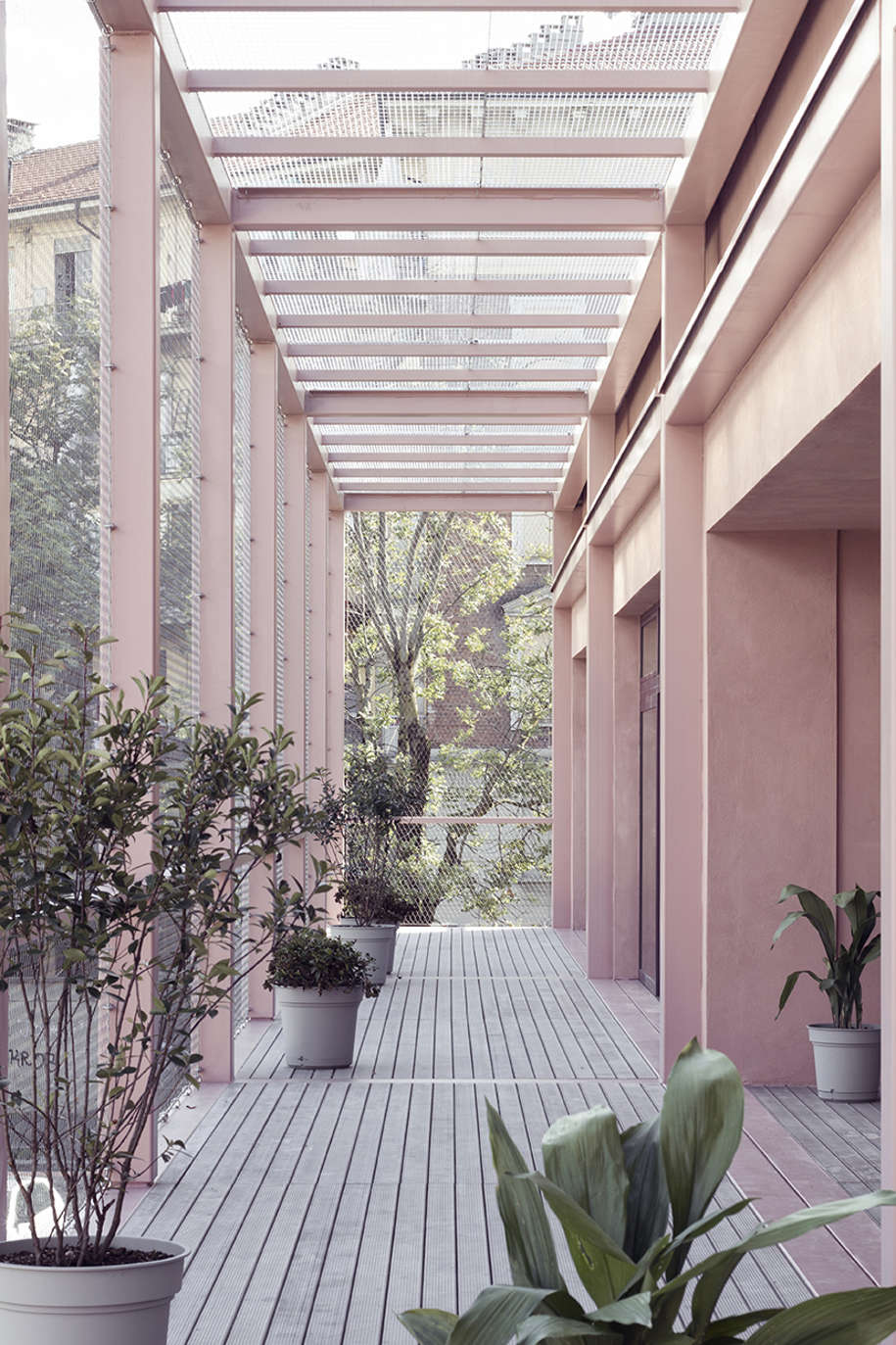
Drawings
Mini CV
BDR bureau is a Turin-based architectural firm founded by Alberto Bottero and Simona Della Rocca in 2016. It develops projects ranging from the temporary dimension to the urban research through public and private competitions and assignments. The studio pays particular attention to the architecture of re-use and the re-adaptation of living, work and educational spaces. BDR bureau’s projects originate through a broad interpretation of the sites and a deep understanding of the context, with the capability of transforming limits into opportunities. Each project experiments with spatial solutions based on the idea of an open, simple and innovative architecture that meet the evolving needs of our times.
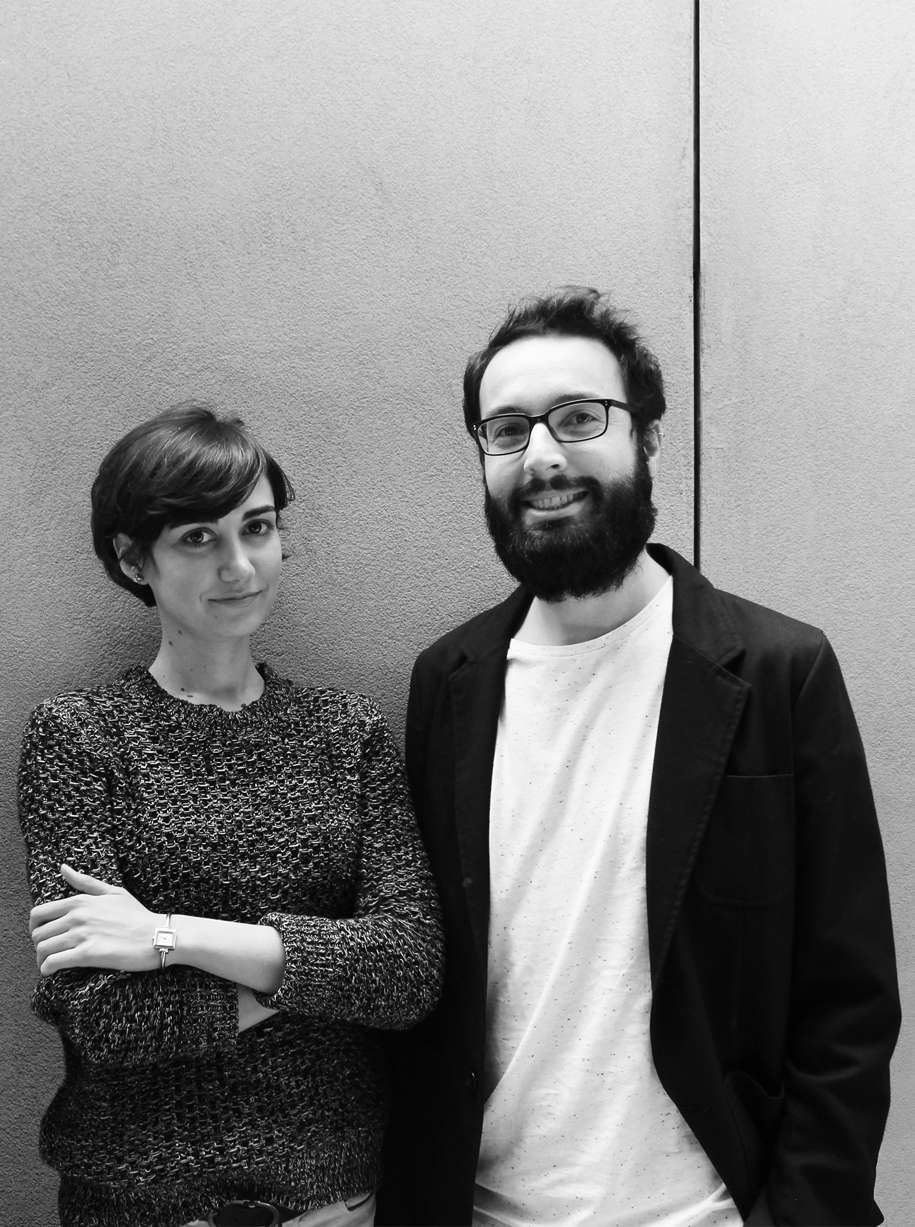
The studio has received awards in various international competitions, including: Torino Fa Scuola (2017), Kodrina masterplan (2016), Esporre il Compasso D’oro (2014), YAP MAXXI (2013). Many of its projects have been exhibited at international level (MAXXI, Rome; MoMA, New York; Istanbul Modern, Turkey; Constructo, Santiago of Chile) and published in various magazines. BDR bureau has also participated in two editions of the La Biennale di Architettura in Venice: in 2016 (Venice Pavilion, with a vision on the future of Porto Marghera) and in 2018 (Italian Pavilion, with a research project on the re-use of the railway yards). The studio’s work has been extensively featured in magazines and publications, including: Unbuilt Rome, Piccole Utopie/Small Utopias by Fondazione MAXXI, Domus, Dezeen, Il Sole 24 Ore, La Stampa, La Repubblica, Casabella, Living – Corriere della Sera, and many others.
Facts & Credits
Project title Enrico Fermi School
Location Turin, Italy
Client Fondazione Agnelli, Compagnia di San Paolo
Typology Middle school with library, auditorium, cafeteria, gym, classrooms and public spaces
International competition First prize, 2017
Design phase Preliminary project (October – November 2017), assigned project (December 2017 – January 2018), executive project (February – March 2018)
Construction phase July 2018 – September 2019
Area 5.096 sqm
Area surface 5.579 sqm
Architecture, furniture design & art direction BDR bureau (Alberto Bottero, Simona Della Rocca)
Structural, executive planning & construction supervision Sintecna srl
Mechanics and electrical advisor Proeco ss
Sustainability and acoustics advisor Onleco srl
Project Manager FCA Partecipazioni S.p.A
The project was implemented as part of the Torino Fa Scuola project by the Agnelli Foundation and Compagnia di San Paolo, in collaboration with the Municipality of Turin and the Fondazione per la Scuola with a total investment of 7.7 million euros.
READ ALSO: 2 Golden & 2 Silver Novum Design Awards to Dr. Lina Stergiou
