Fala Atelier created a small house, by adding a tower which contains the bathroom.
Conceiving a house within a very old and small granite shack, with a slightly distorted plan and a prominent sloped roof, at the edge of a beautiful garden.
Each level is a single space with a delicate spiral staircase connecting both floors. The living area occupies the ground floor, relating to the surrounding gardens; the bedroom fits under the sloped roof, facing the views. The only added volume is an exuberant tower bluntly attached to the main volume. The new object is a superimposed element that fits a small bathroom downstairs and a strikingly tall shower above.
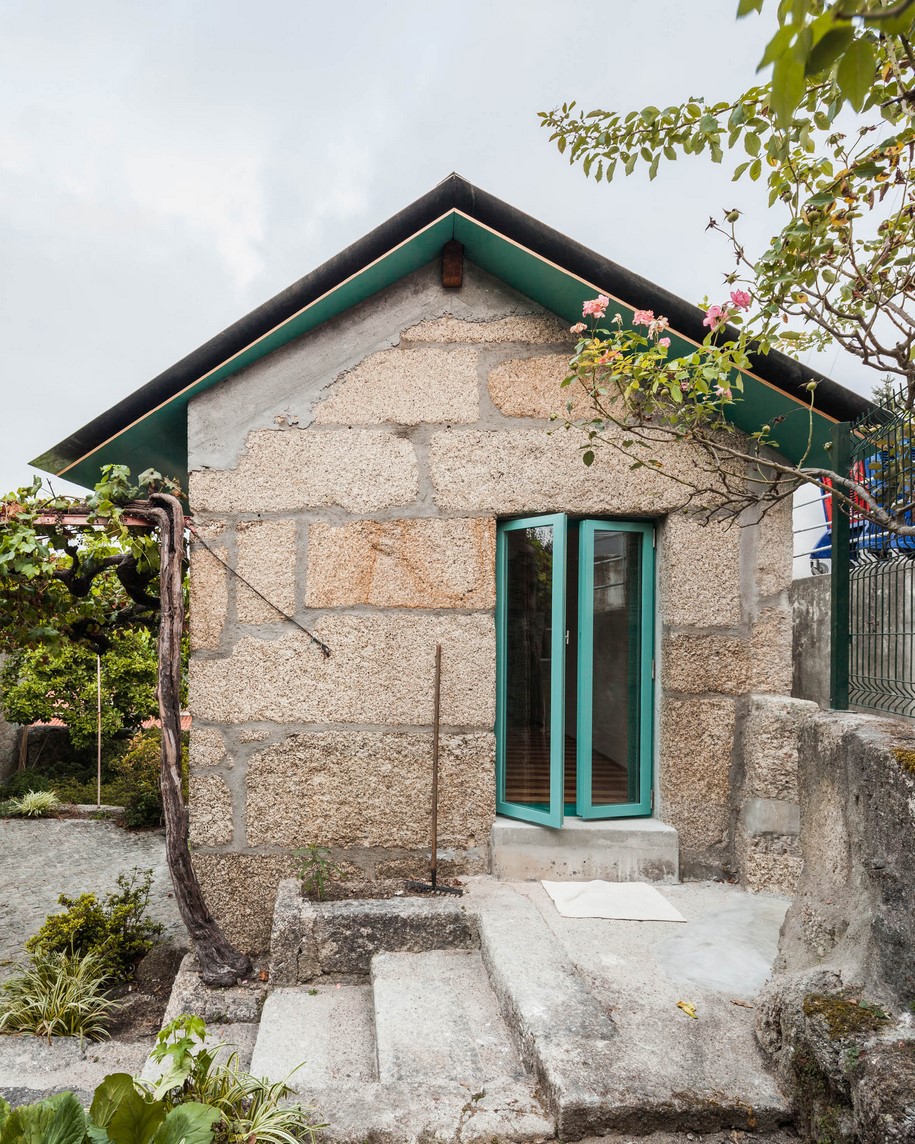
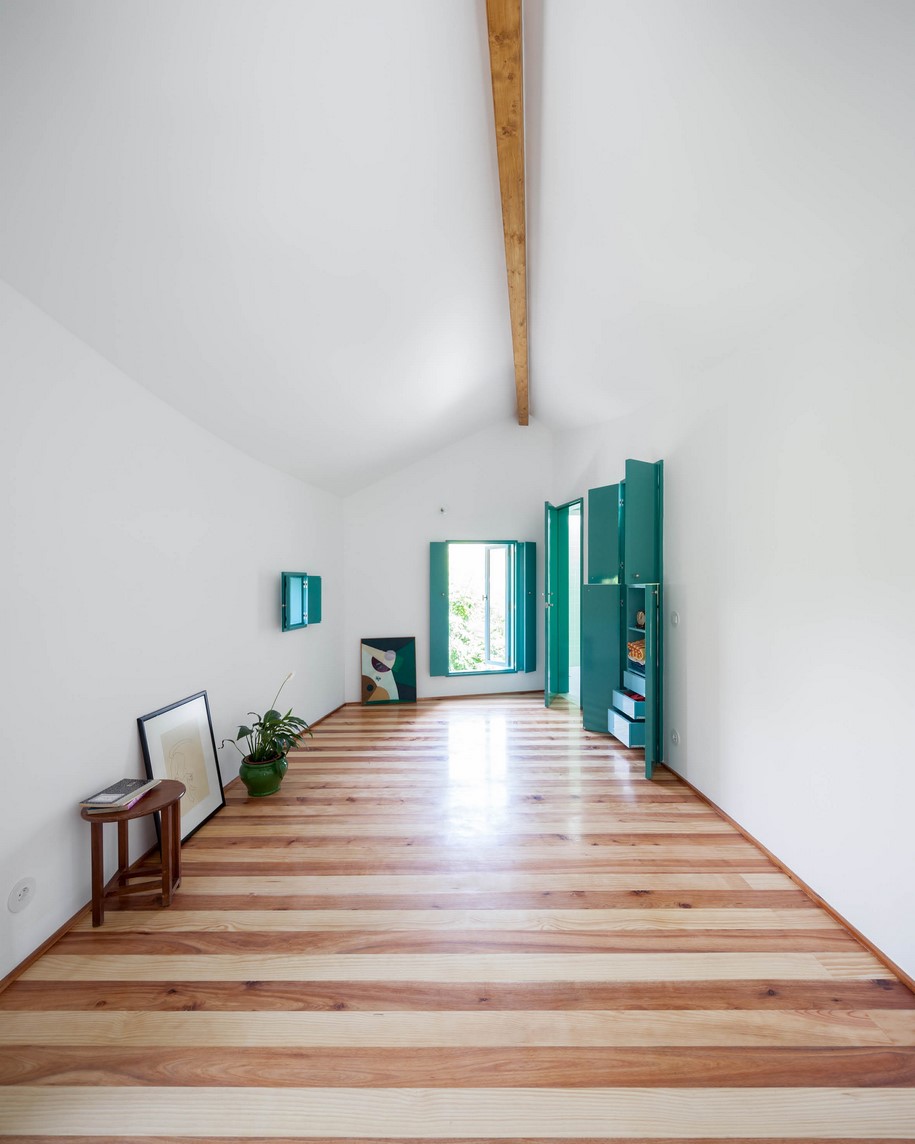
The interior has its complexities and circumstances.
A curved wall on the first floor is introduced to hold both pieces together, hide technical pipes and some storage, as well as to cause a subtle distortion of the bedroom. The inside spaces are defined with a simple palette of materials – white walls, striped wooden floors, fractions of white marble and mint-green carpentries. A nice house to live in.
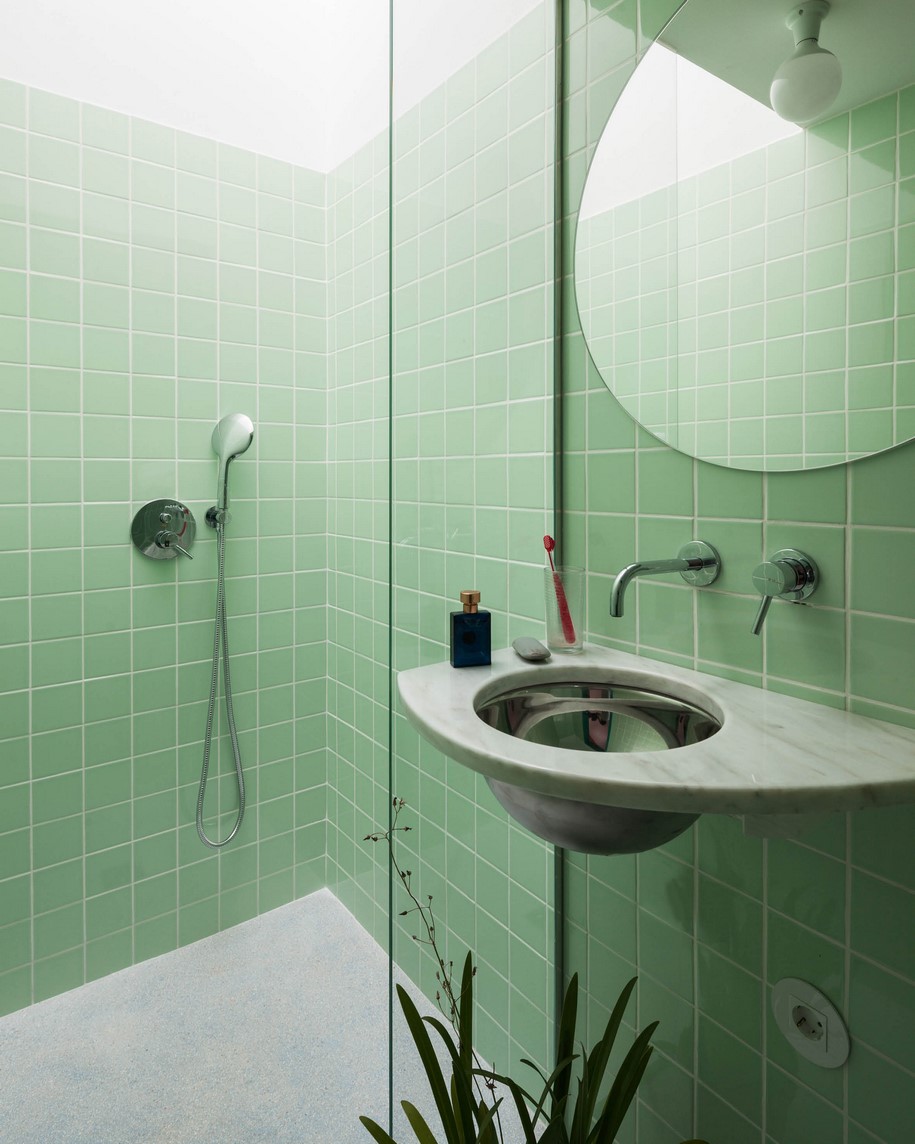
The tall tower is standing in paradoxical independence, refusing to be serious, making a courageous formal statement.
A monumental object for a non-monumental program.
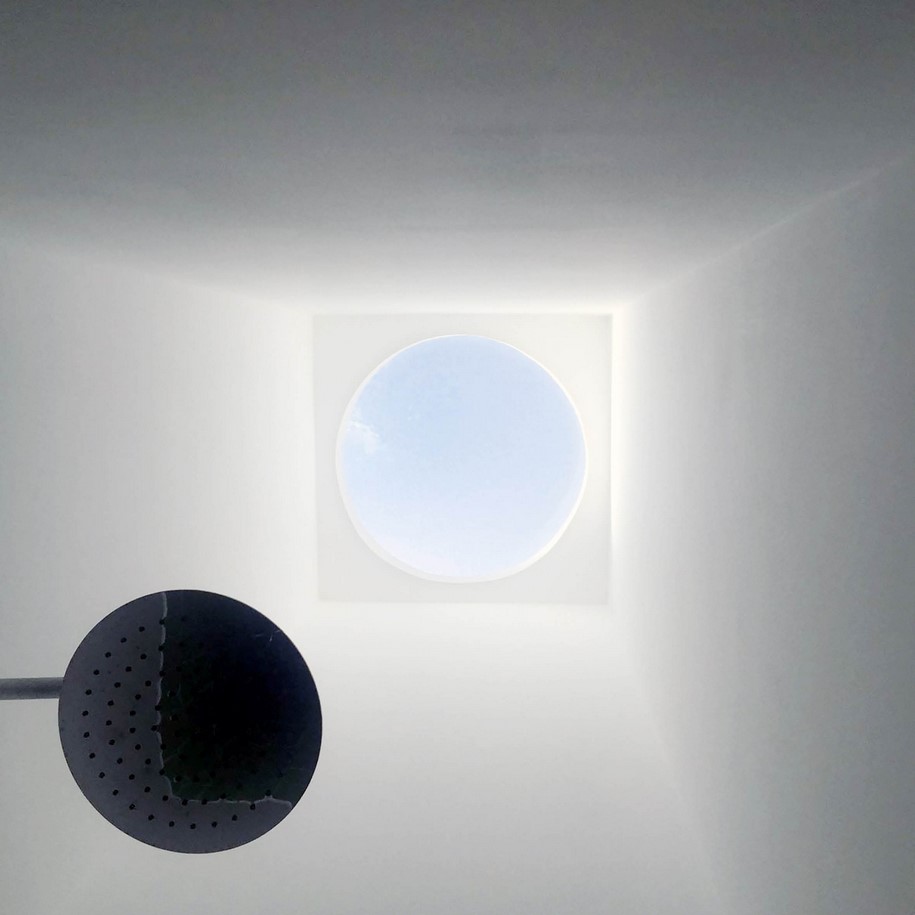
From the outside, the ambiguous pattern of white and pink triangles makes an obvious contrast between the two actors.
The outward expression is dominated by this exuberant pattern and the new thin metal roof flying above the granite piece. The texture of the granite walls is kept and all the doors and window frames are refreshed with colour. The tall tower is standing in paradoxical independence, refusing to be serious, making a courageous formal statement. A monumental object for a non-monumental program.
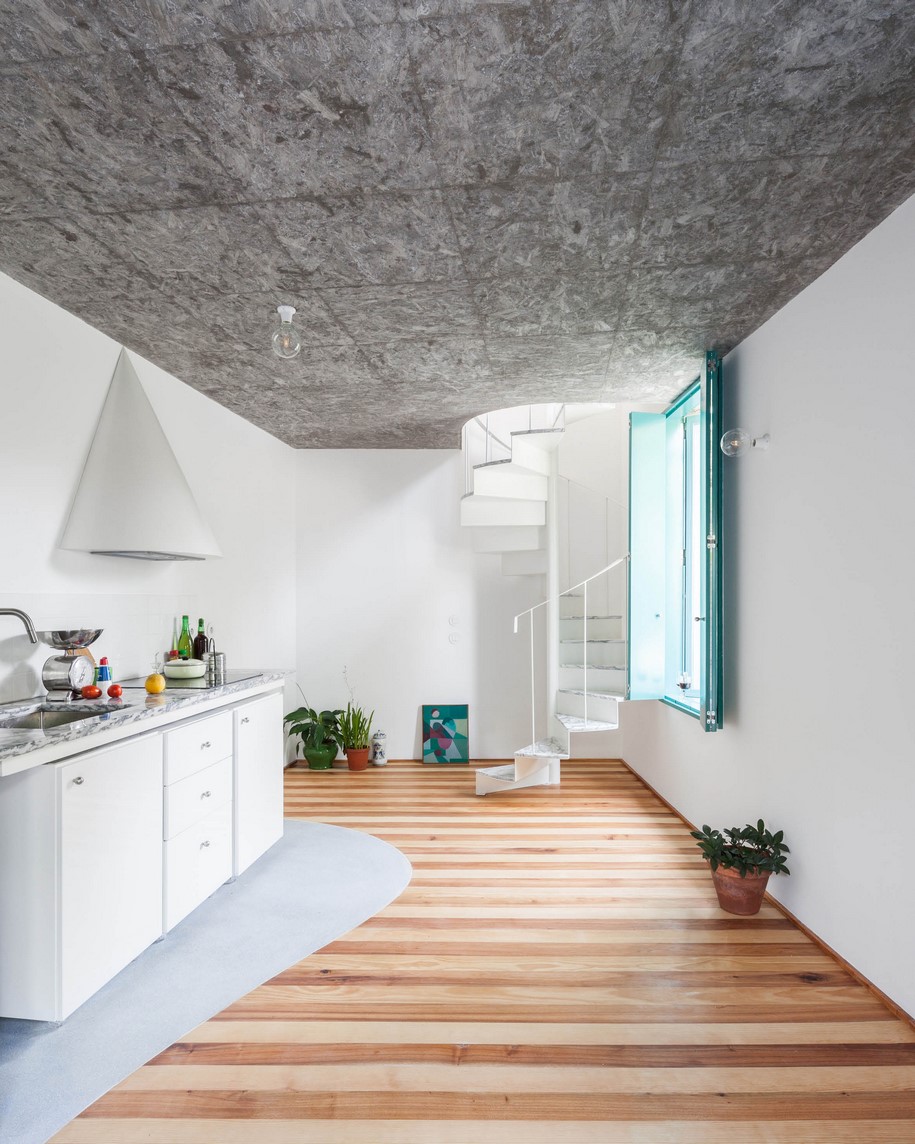
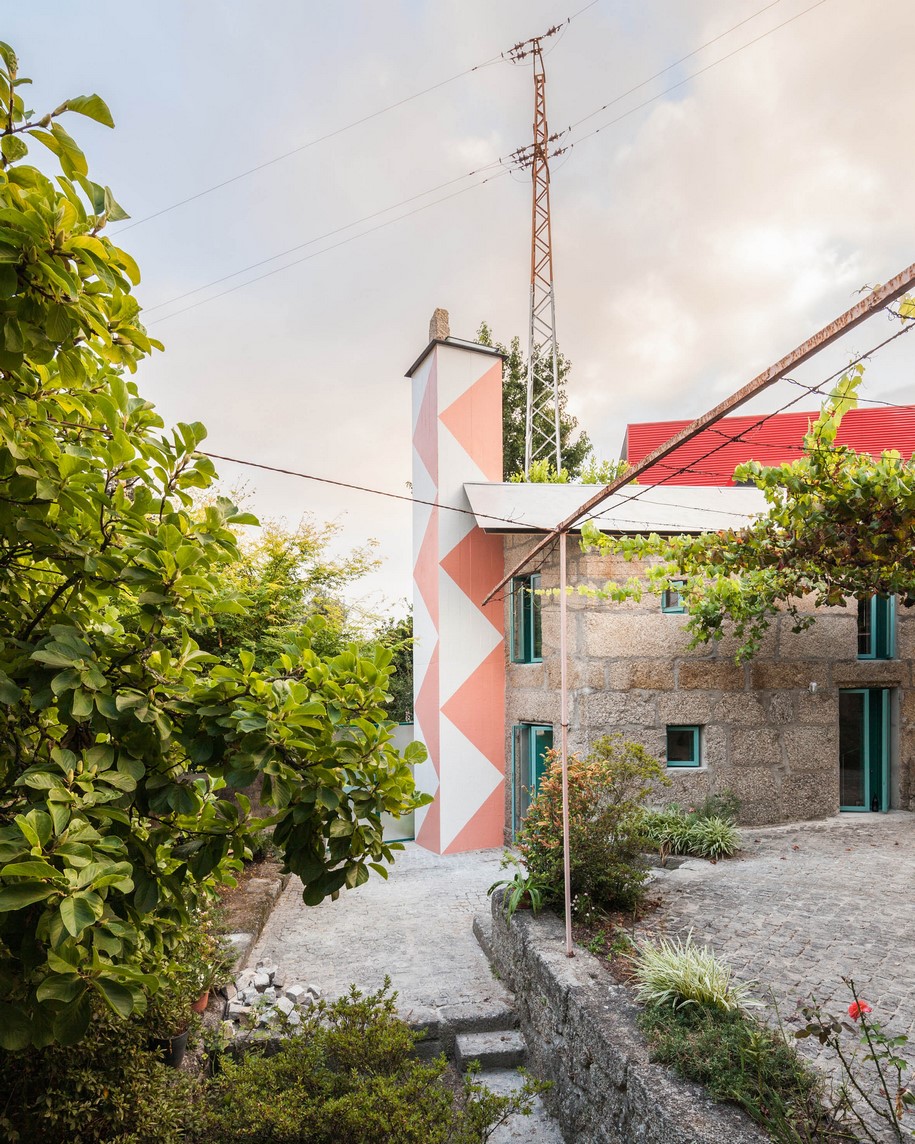
Plan
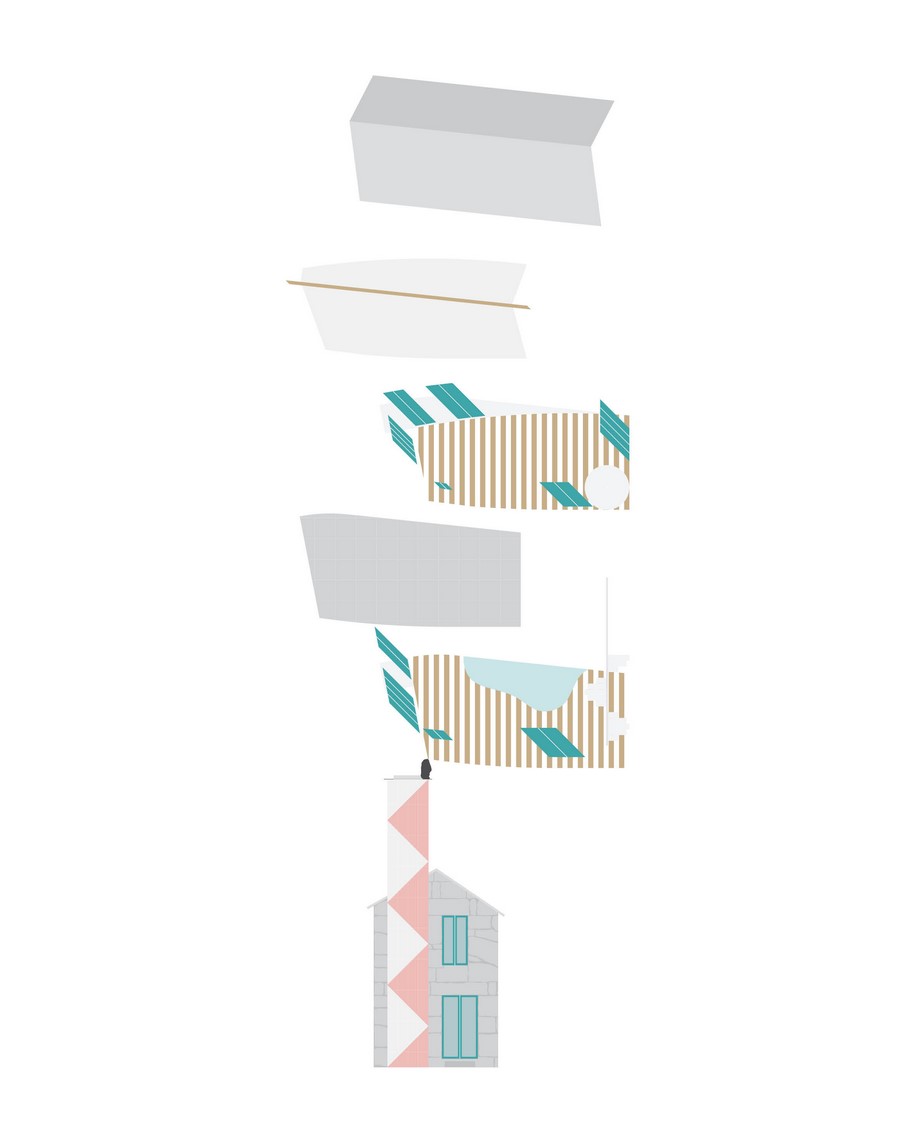
Facts & Credits
Project title A small house with a monumental shower
Architecture Fala Atelier
Location Amarante, Portugal
Year 2017-18
Status Private commission, built
Project team Filipe Magalhães, Ana Luisa Soares, Ahmed Belkhodja, Costanza Favero, Ana Lima, Joana Sendas, Paulo Sousa
Surface area 55m2
Client Private
Contractor Ruce lda
Photography Ricardo Loureiro
READ ALSO: How will we live together? | May 23 - November 29, La Biennale di Venezia 2020