Την Τετάτη 24 Μαΐου 2023 η ημερίδα ΕΣΩ επιστρέφει, για 11η συνεχόμενη χρονιά, στην Αίθουσα Τριάντη του Μεγάρου Μουσικής Αθηνών για να υποδεχθεί τους σημαντικότερους εκπροσώπους της εγχώριας και διεθνούς αρχιτεκτονικής και δημιουργικής σκηνής γύρω από τη θεματική ‘Multiverse’ που προτείνει τη συνύπαρξη πολλών και διαφορετικών μορφών φυσικής και τεχνητής ζωής.
Η προπώληση εισιτηρίων ξεκίνησε (early bird & φοιτητικό στα 25 ευρώ). Κλείστε τώρα τα εισιτήριά σας, εδώ!
Αναζητούμε έναν βιώσιμο τρόπο φυσικής κατοίκησης στον πλανήτη. Λαχταρούμε τις πρωταρχικές αρχές της συνύπαρξης, ενώ καθένας αγωνίζεται για την ατομικότητα. Μπαίνουμε στον άγνωστο και αβέβαιο κόσμο της Τεχνητής Νοημοσύνης. Εξερευνούμε ψηφιακούς κόσμους φτιαγμένους από τους ανθρώπους για τους ανθρώπους.
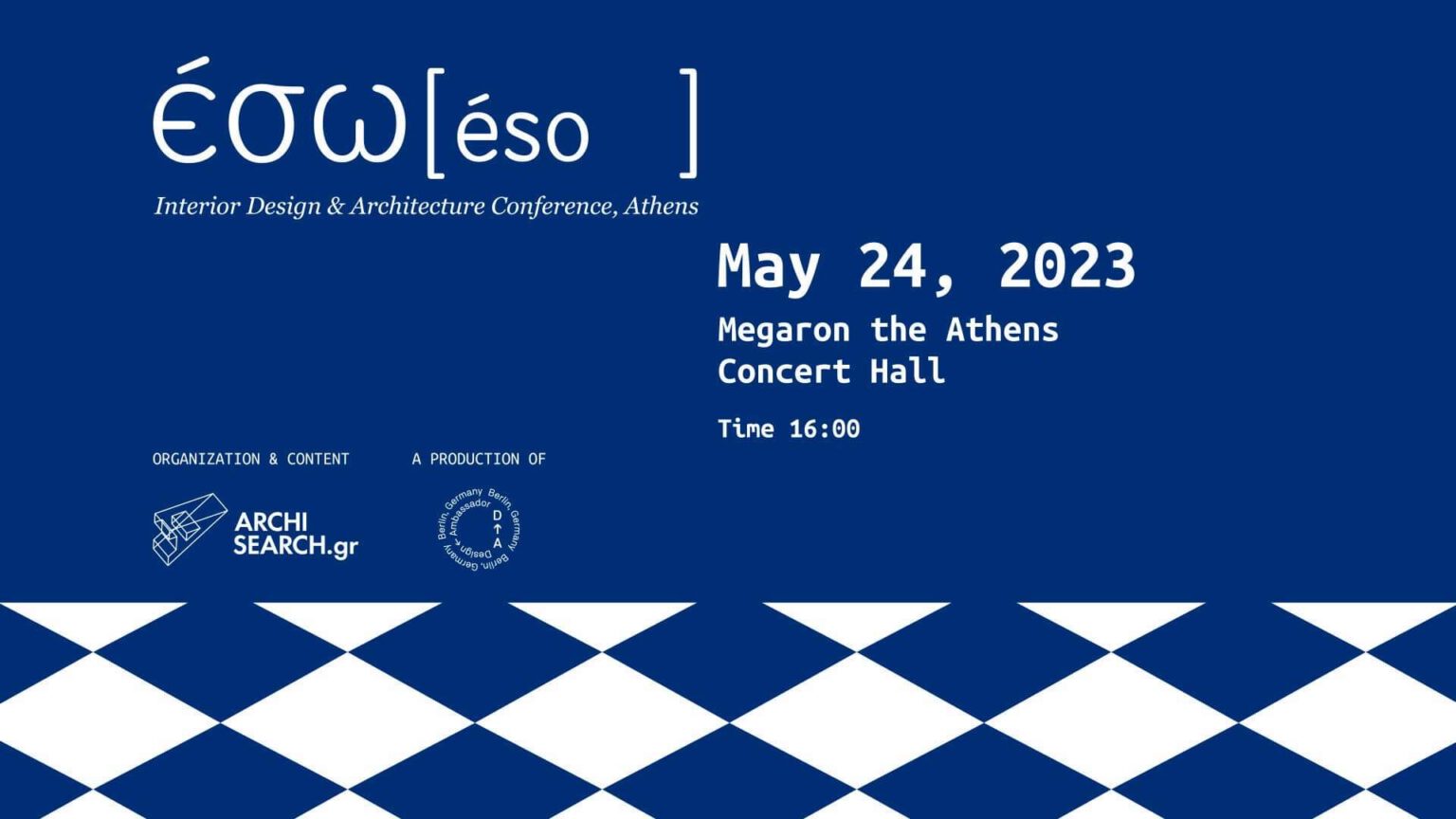
Η θεματική της φετινής ΕΣΩ, με τίτλο “MULTIVERSE”, γεφυρώνει περαιτέρω τις θεωρίες για την εν εξελίξει αλλαγή με την πρώιμη πρακτική, στα πεδία της αρχιτεκτονικής, του design και των τεχνών, και τα αποτελέσματά της.
Ο Manuel Aires Mateus θα συμμετέχει στο ΕΣΩ 2023.
Ο Manuel Aires Mateus γεννήθηκε στη Λισαβόνα το 1963 και αποφοίτησε από το Faculdade de Arquitectura–Universidade Técnica de Lisboa το 1986. Άρχισε να συνεργάζεται με τον αρχιτέκτονα Gonçalo Byrne το 1983 και αργότερα συνεργάστηκε σε διάφορα έργα με τον αδελφό του, Francisco, το 1988. Το γραφείο Aires Mateus ιδρύθηκε στη συνέχεια από τα δύο αδέλφια, και λειτούργησε ανεξάρτητα για τα επόμενα χρόνια, αν και στεγάστηκε στο στούντιο του Gonçalo Byrne το πρώτο διάστημα.
Η προβολή του έργου τους οδήγησε στην κατοχή πολυάριθμων θέσεων λέκτορα και εκπαιδευτικών σε διάφορα εκπαιδευτικά ιδρύματα. Μεταξύ αυτών είναι το Harvard GSD, η Accademia di Architettura di Mendrisio, καθώς και πολλά άλλα στην Πορτογαλία.
Το σχεδιαστικό δίδυμο μαζί με την ομάδα της Aires Mateus & Associates έχουν λάβει πολλά εθνικά και διεθνή βραβεία για τα σχέδιά τους και έχουν επιλεγεί για το «Ευρωπαϊκό Βραβείο Σύγχρονης Αρχιτεκτονικής – Mies van der Rohe Award» αρκετές φορές. Η εταιρεία εκτείνεται τώρα σε δύο στούντιο, και τα δύο με έδρα τη Λισαβόνα, και διατηρεί διάφορες συνεργασίες με τοπικά στούντιο για διεθνή έργα.
Έργα
Το αρχιτεκτονικό γραφείο Aires Mateus έχει δημιουργήσει πολυάριθμα τόσο ιδιωτικά όσο και δημόσια έργα διαφορετικής κλίμακας, από οικογενειακές κατοικίες έως μουσεία και σχολεία. Ο σχεδιασμός τους χαρακτηρίζεται από λιτές γραμμές και συμπαγείς όγκους, συνδυασμένους με γλυπτικό τρόπο με τη χρήση φωτός και κενών. Ένας μοναδικός συνδυασμός παράδοσης και καινοτομίας, η προσέγγισή τους είναι γνωστή για την αισθητική και την ευαισθησία που επιδεικνύει.
Κατοικίες για ηλικιωμένους – Alcácer do Sal
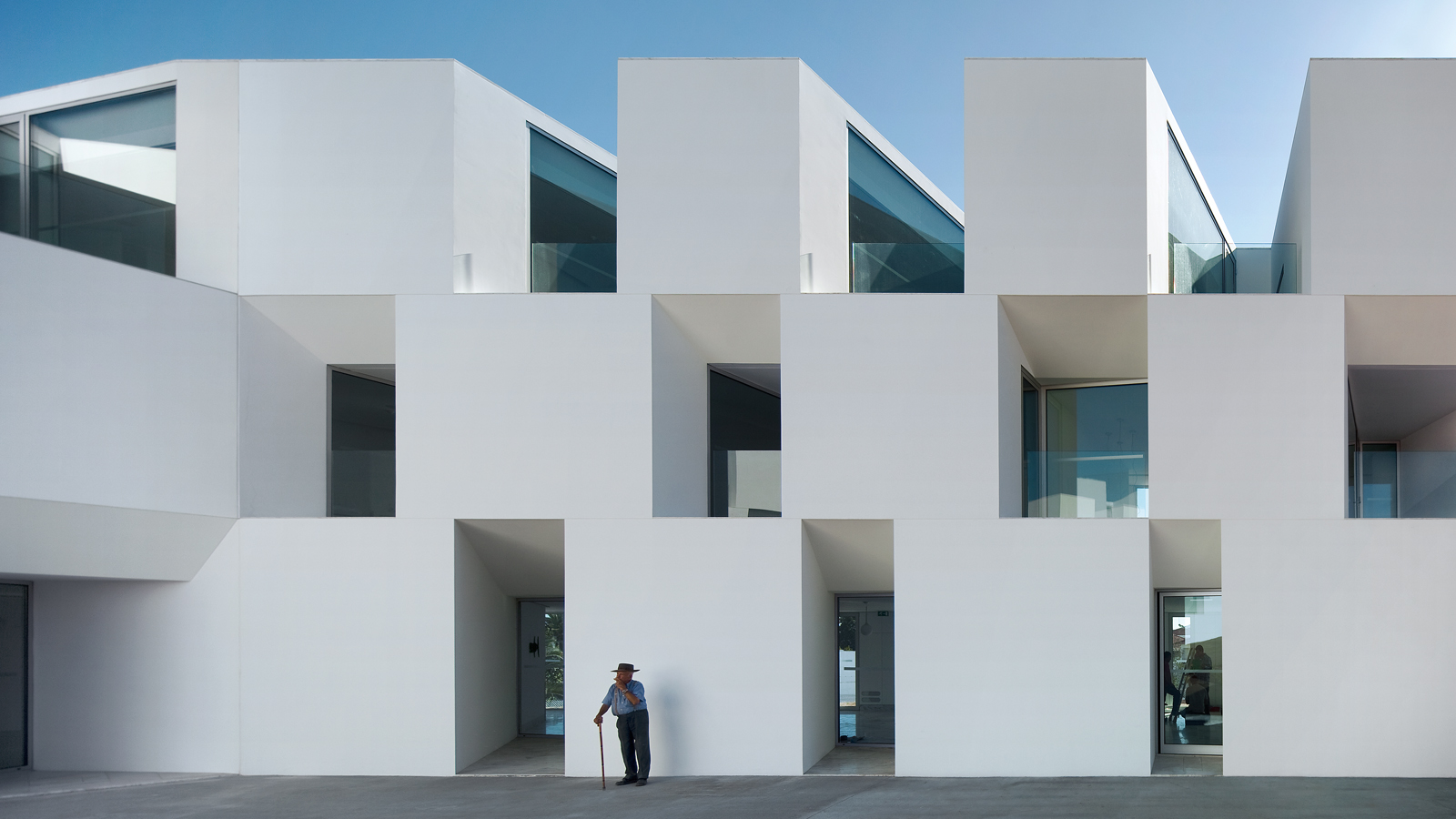
Ένας μακρόστενος κτιριακός όγκος σχεδιάζεται σε συνδυασμό με μία νέα τοπογραφία που επινοείται, άλλοτε “ανεβαίνοντας” και άλλοτε “πέφτοντας”, δημιουργώντας διαφορετικές χωρικές συνθήκες. Ο σχεδιασμός τόσο του περιβάλλοντος όσο και του κτιρίου, διαμορφώνεται με βάση την περιορισμένη κινητικότητα εκείνων που θα ζήσουν στο κτίριο και στοχεύει στην παροχή πρόσβασης σε όλους σε κάθε σημείο του χώρου.
Το κτίριο προορίζεται να στεγάσει ένα είδος κοινότητας που θα λειτουργεί με τους δικούς της κανόνες, έναν συνδυασμό ξενοδοχείου και νοσοκομείου, τόσο με ιδιωτικούς όσο και με κοινόχρηστους χώρους. Η απόσταση μεταξύ των ανεξάρτητων μονάδων μετριέται και σχεδιάζεται με τέτοιο τρόπο ώστε να μετατρέψει την ιδέα του μονοπατιού της ζωής και τον χρόνο του, σε μορφή.
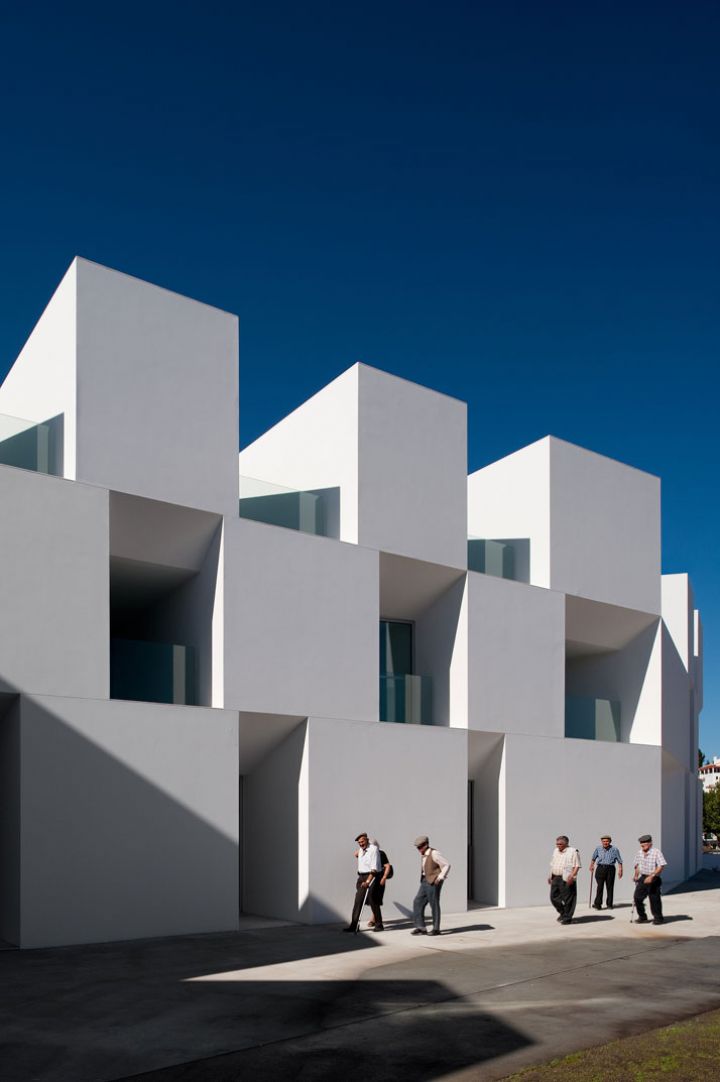
Το κτίριο, σα σχεδιασμένο μονοπάτι, λειτουργεί σαν ένα τοίχος που αναδύεται φυσικά από την τοπογραφία: περιορίζει και οριοθετεί τον ανοιχτό χώρο, οργανώνοντας ολόκληρο το οικόπεδο.
“Two-in-one museum”, mudac: Μουσείο Σύγχρονου Σχεδιασμού και Εφαρμοσμένων Τεχνών στη Λωζάνη, Ελβετία
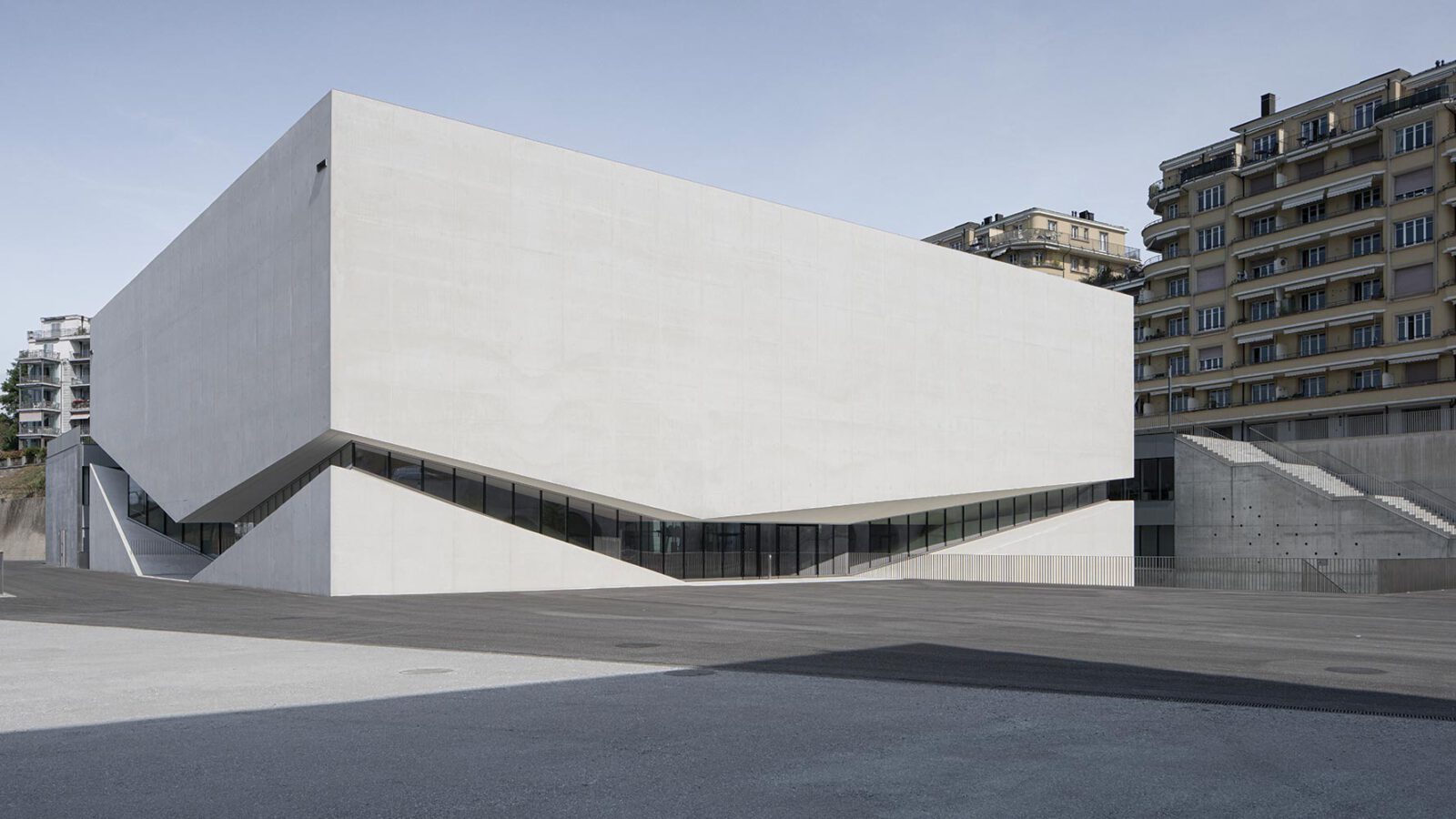
Οι Aires Mateus & Associates δημιούργησαν ένα νέο κτίριο στη Λωζάνη της Ελβετίας που θα στεγάσει συγχρόνως το Μουσείο Σχεδιασμού και Σύγχρονων Εφαρμοσμένων Τεχνών (MUDAC) και το αφιερωμένο στη φωτογραφία “Photo Elysée”.
Το έργο αποτελεί μέρος της νέας καλλιτεχνικής περιοχής “PLATEFORME 10” της πόλης της Λωζάνης που άνοιξε για το κοινό στις 18 Ιουνίου 2022. Το νέο κτίριο εντάσσεται σε ένα σχέδιο αστικής ανάπλασης που αφορά στη δημιουργία μιας περιοχής τέχνης που θα συγκεντρώνει πλήθος μουσείων και θα λειτουργεί ως πολιτιστικό κέντρο και πόλος έλξης επισκεπτών και πολιτών.
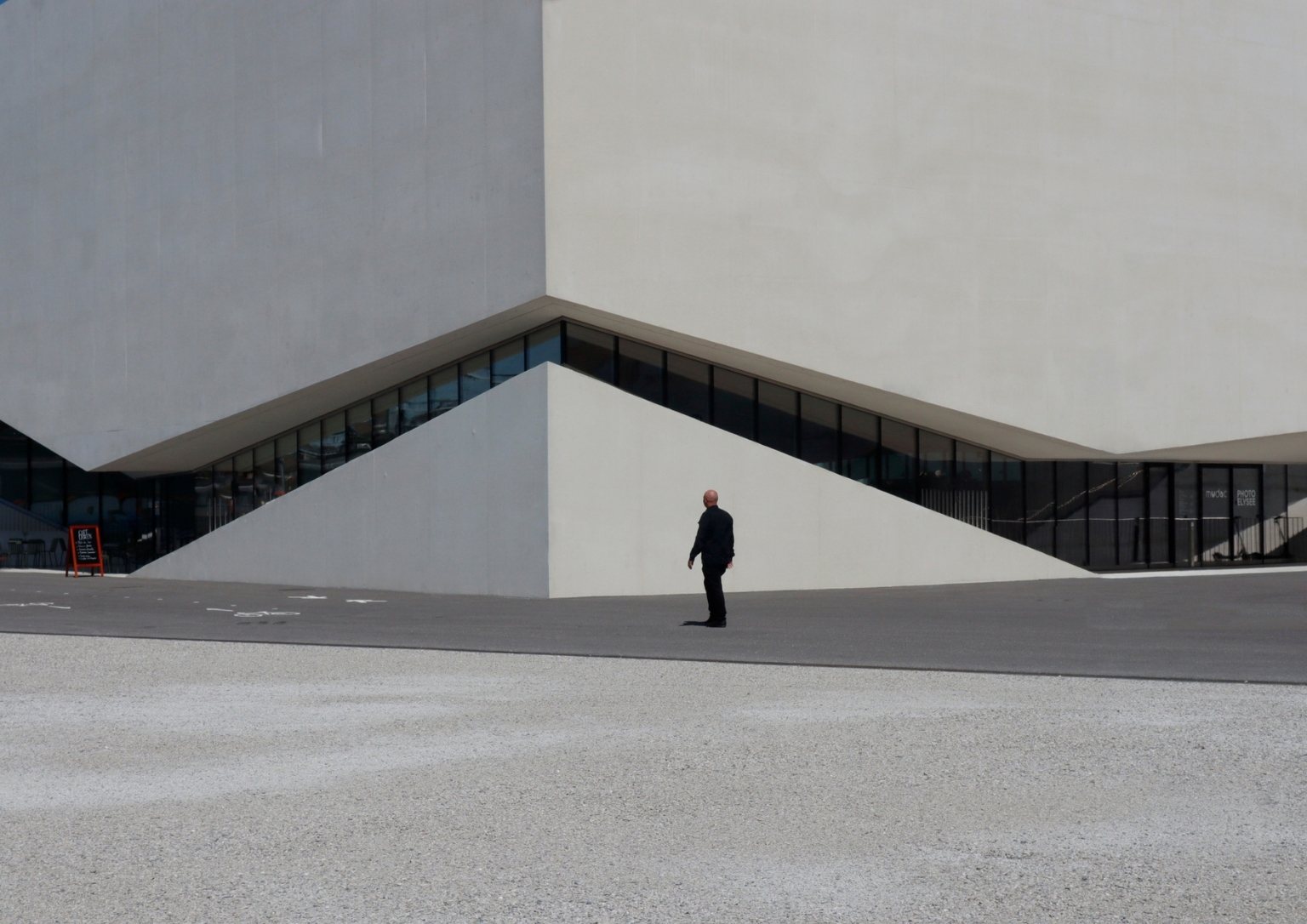
Αυτό το «δύο σε ένα μουσείο» έπρεπε να ικανοποιήσει την ανάγκη αφθονίας φωτός για τα προγράμματα του πρώτου ορόφου και την πολύ περιορισμένη ανάγκη φωτός για το μουσείο φωτογραφίας.
Το στοιχείο του φωτός καθόρισε τόσο την κάτοψη όσο και τον όγκο του σχεδίου και οι χώροι διαμορφώθηκαν σύμφωνα με τον τρόπο που το φως ταξιδεύει μέσα από τα αρχιτεκτονικά στοιχεία.
Το αποτέλεσμα χαρακτηρίζεται από πρισματικές γεωμετρικές φόρμες, επιφάνειες από σκυρόδεμα, αιχμηρές γραμμές και παιχνίδι σκιάς και φωτός. Από έξω, αυτό το κτίριο-γλυπτό εμφανίζεται ως δύο τσιμεντένια κουτιά ενωμένα με μια γυάλινη λωρίδα ή κορδέλα φωτός. Ο χώρος μεταξύ των μουσείων περιλαμβάνει τις δημόσιες και ιδιωτικές εγκαταστάσεις ως επέκταση της δημόσιας πλατείας. Από το εσωτερικό, αυτή η γυάλινη λωρίδα, δίνει στους επισκέπτες την ψευδαίσθηση σαν να βρίσκονται ακόμα έξω.
Pa.te.os , Melides, Πορτογαλία
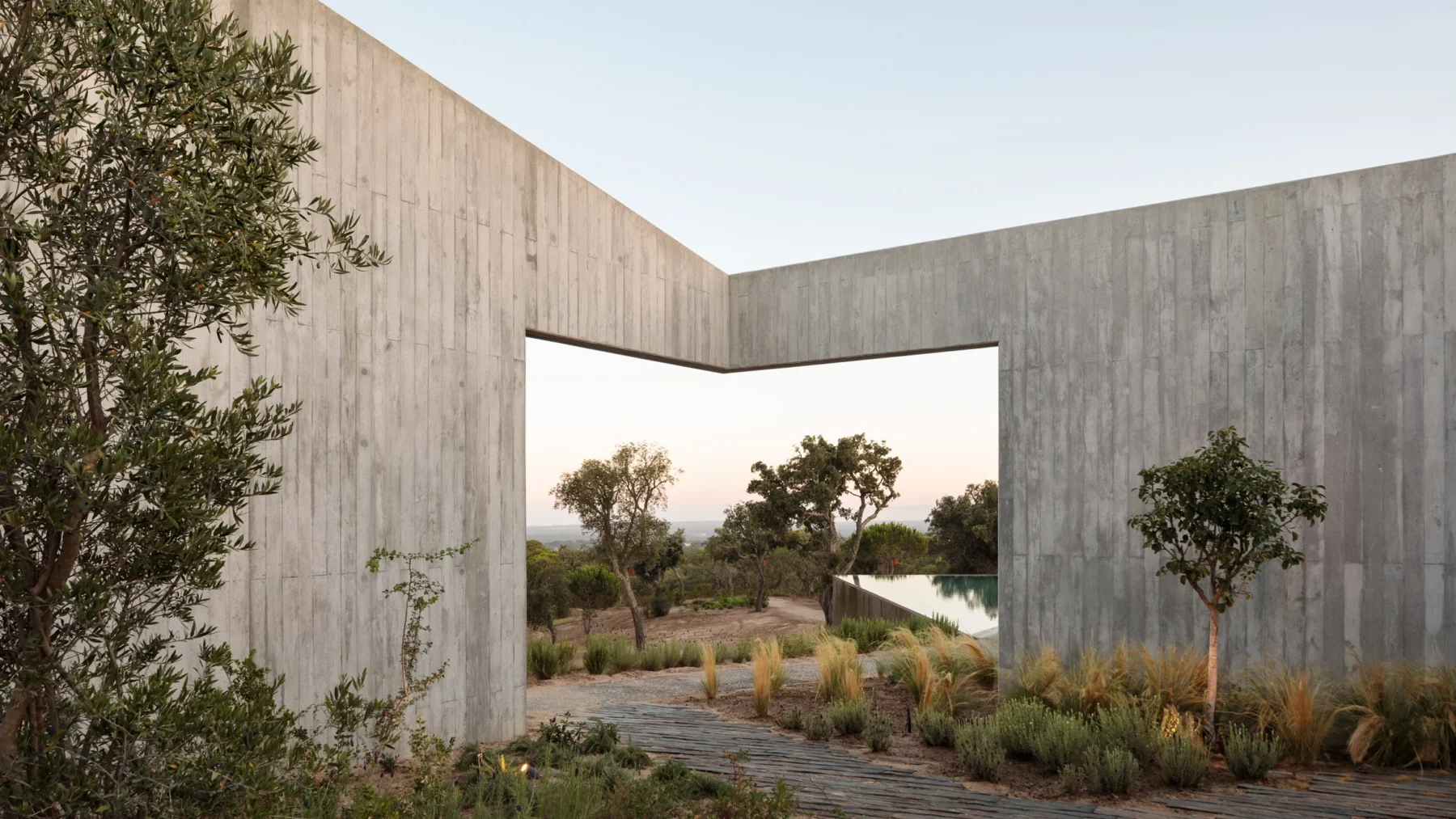
Οι πρόσφατα ολοκληρωμένες εξοχικές κατοικίες “Pateos” στην Πορτογαλία, αφορούν τον σχεδιασμό τεσσάρων εξοχικών κατοικιών κοντά στο δημοφιλές παραθαλάσσιο χωριό Μέλιδες. Τα τέσσερα ακίνητα διατίθενται προς ενοικίαση είτε μεμονωμένα είτε όλα μαζί, για έως 14 άτομα.
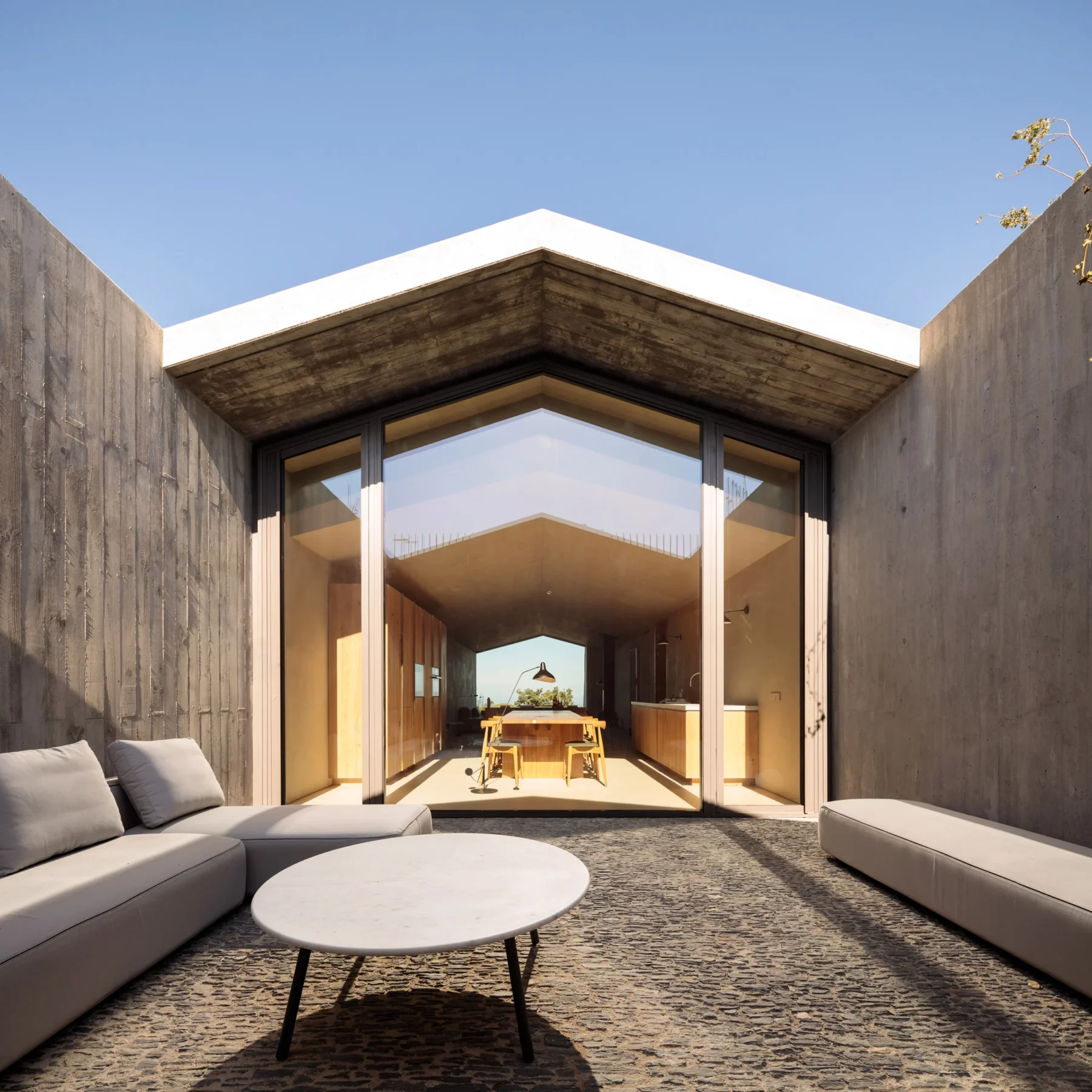
Οι αρχιτέκτονες δημιούργησαν μινιμαλιστικούς όγκους σκυροδέματος και χρησιμοποίησαν ως κύριο σχεδιαστικό στοιχείο το «αίθριο». Κάθε κατοικία συνδέεται με ένα αίθριο με διαφορετικό τρόπο, έχοντας μοναδική διαρρύθμιση και προσφέροντας διαφορετική εμπειρία και θέα στο φυσικό τοπίο.
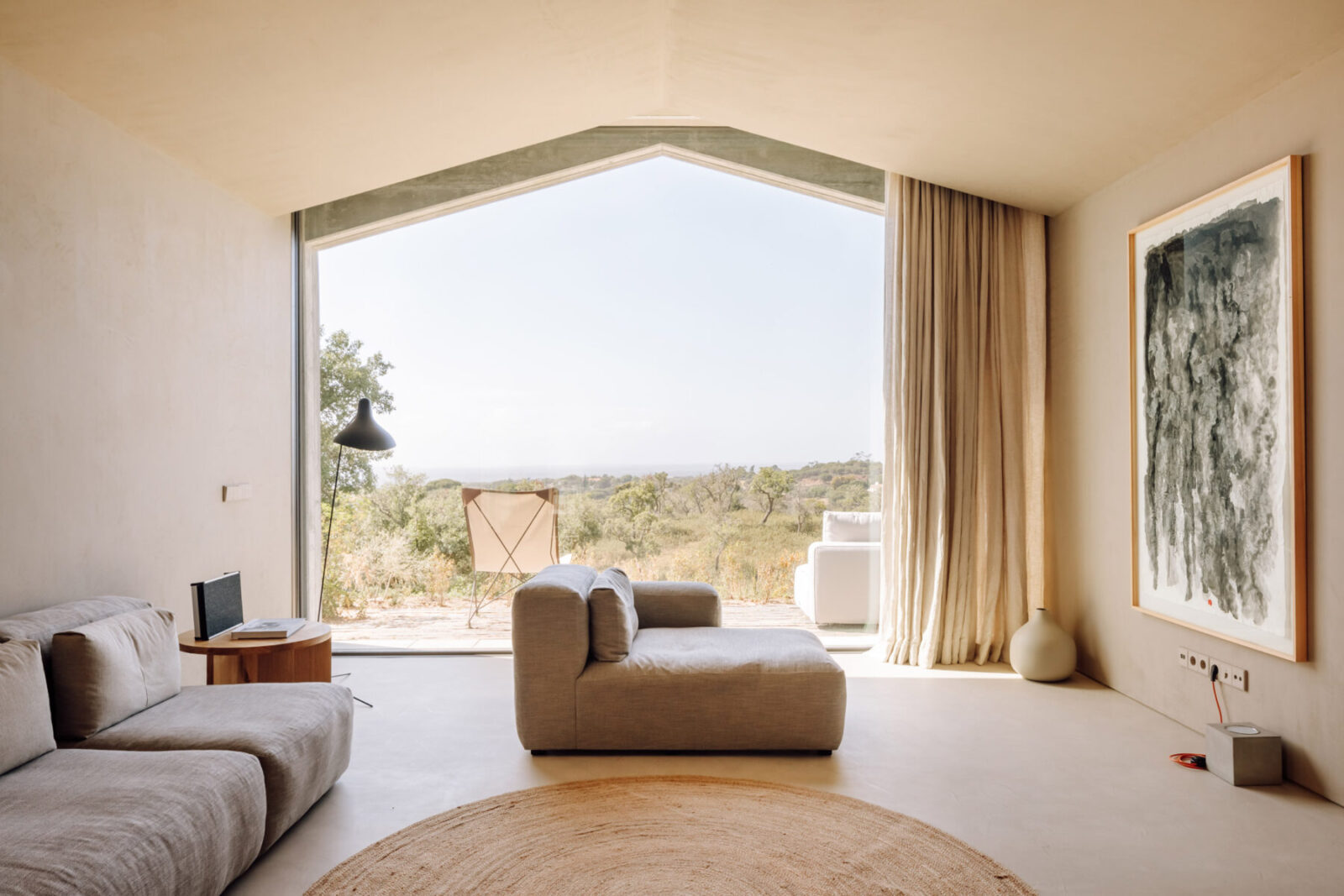
Στόχος του σχεδιασμού ήταν να ικανοποιήσει πλήρως την επιθυμία του πελάτη για ένα σύγχρονο όραμα φιλοξενίας. “Μας ενδιέφερε να δημιουργήσουμε μια οικογένεια χώρων που επιτρέπουν διαφορετικές εμπειρίες», δήλωσε ο Aires Mateus στο Dezeen. «Οι χώροι είναι πάντα μοναδικοί, διακρίνονται από τον τρόπο με τον οποίο ανοίγουν προς τα έξω και τον τρόπο με τον οποίο προστατεύουν διαφορετικές εμπειρίες διαβίωσης».
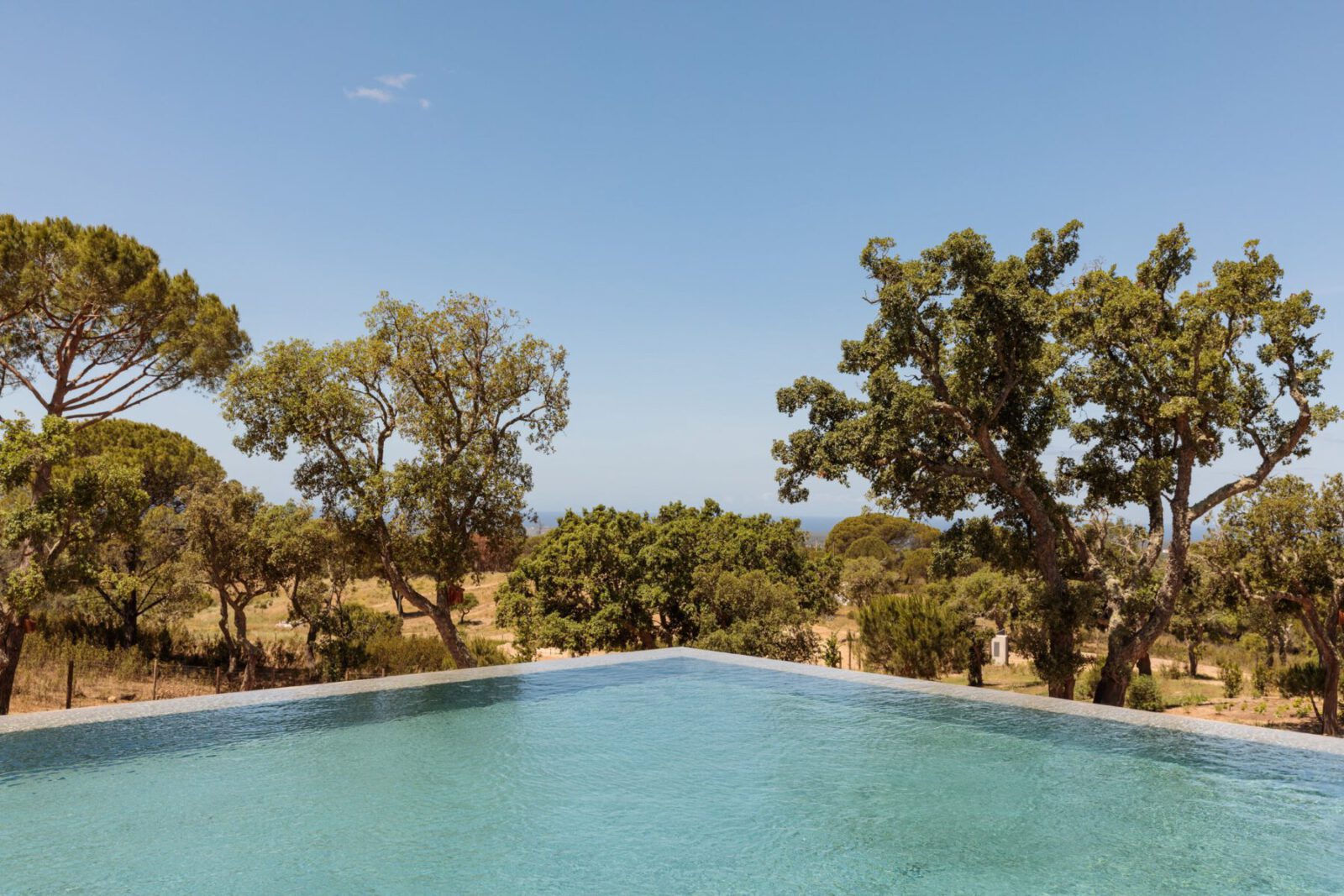
Images source: https://www.dezeen.com/2022/12/30/pateos-houses-alentejo-manuel-aires-mateus/
Η προπώληση εισιτηρίων ξεκίνησε (early bird & φοιτητικό στα 25 ευρώ). Κλείστε τώρα τα εισιτήριά σας, εδώ!
On Wednesday May 24th, 2023 ESO Conference for architecture and design will take place for the eleventh time in a row at Alexandra Trianti Hall, Megaron Athens Concert Hall under the general theme ‘Multiverse’ suggesting the coexistence of multiple diverse forms of physical and artificial life.
Presale tickets are now available (early birds & student fare 25 euros). Book now your tickets, here!
We focus on a sustainable way to physically inhabit our planet. We crave for the basic principles of coexistence while struggling to protect individuality. We enter the unknown world of Artificial Intelligence. We explore digital worlds made by humans for humans.

“MULTIVERSE” signifies a range of diverse environments, responding to human needs and moving beyond them, including other forms of physical and artificial life.
Manuel Aires Mateus will participate on ESO 2023.
Manuel Aires Mateus was born in Lisbon in 1963 and graduated from Faculdade de Arquitectura–Universidade Técnica de Lisboa in 1986. He started collaborating with the architect Gonçalo Byrne in 1983 and started developing projects with his brother, Francisco, in 1988. The office Aires Mateus was then established independently by the two brothers although it was housed in Gonçalo Byrne’s studio in the first years.
The visibility of their work has led to them holding numerous lecturer and instructor positions at several institutions. Among these are Harvard GSD, the Accademia di Architettura di Mendrisio, as well as several others in Portugal.
The design duo along with the team of Aires Mateus & Associates have received several national and international awards for their designs and has been shortlisted for the ‘European Prize for Contemporary Architecture – Mies van der Rohe Award’ several times. The firm now spans two studios, both based in Lisbon, and extends to several partnerships with local studios for international work.
Projects
Aires Mateus architectural office have created numerous both private and public projects of different scales, from family residences to museums and schools.
Their design is characterised by austere lines and solid volumes, combined in a sculptural way with light and voids. A unique combination of tradition and innovation, their approach is known for the aesthetic and sensibility that it showcases.
Houses for Eldery People in Alcácer do Sal
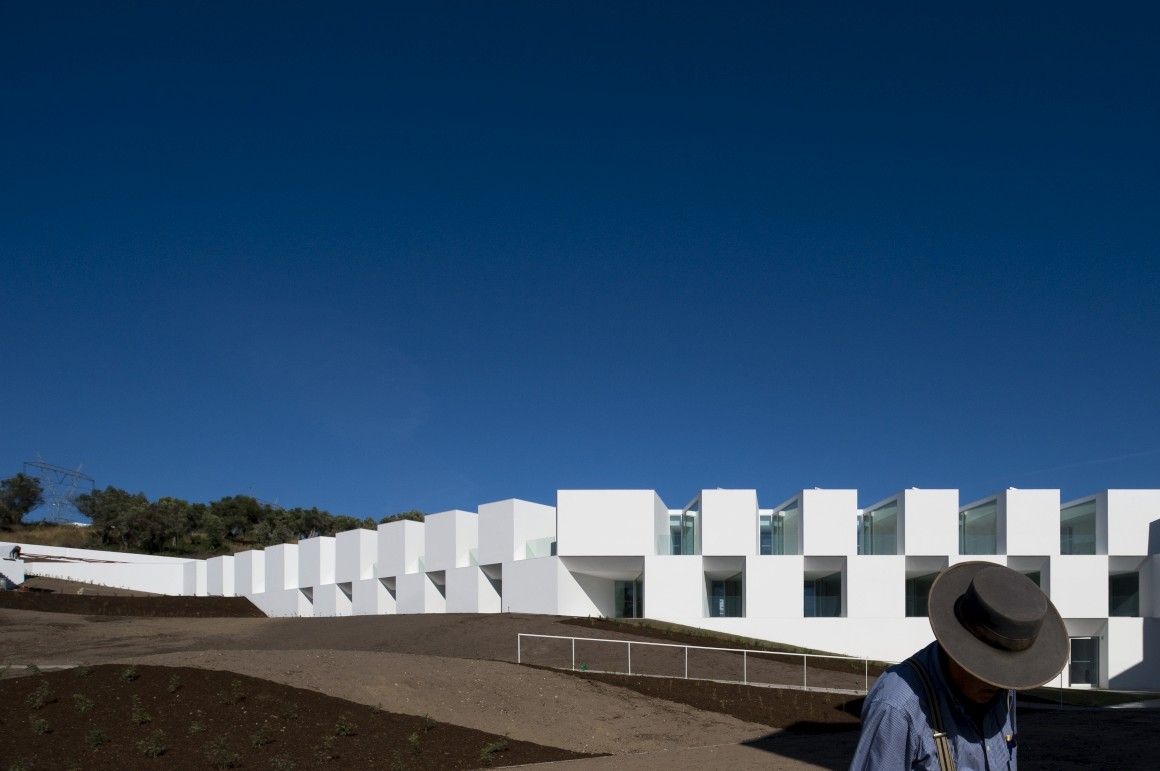
A long building volume is designed in combination with a new landscape topography that rises and falls creating different spatial conditions. The landscape and building design is formed based on the reduct mobility of those who will live in the building and aims to provide access to everyone in every part of the site.
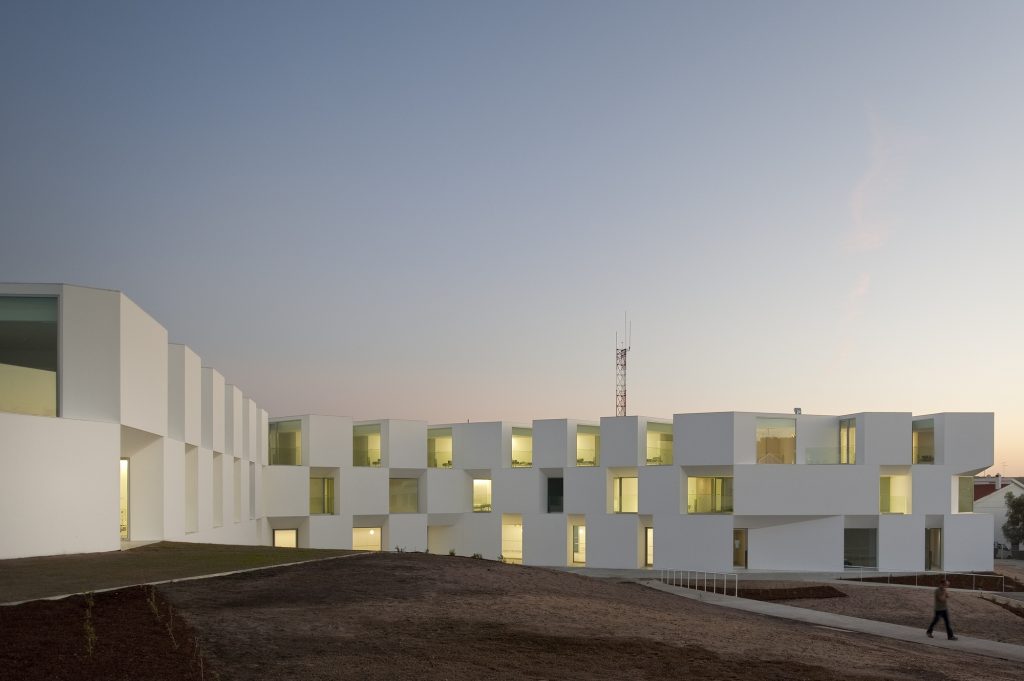
The building is purposed to house a kind of community that will function with its own rules, a combination of a hotel and a hospital, with both private and common spaces. The distance between the independent units is measured and drawn to turn the idea of path into life, and its time into form.
The building, designed path, is a wall that naturally rises from the topography: it limits and defines the open space, organising the entire plot.
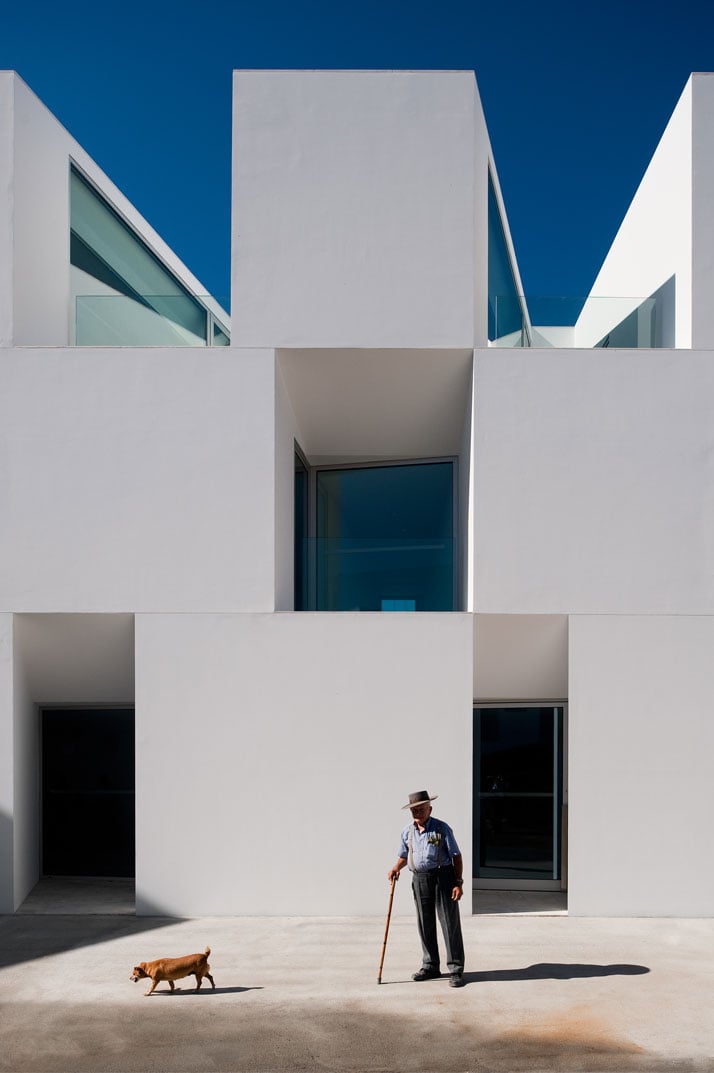
“Two-in-one museum”, mudac: Museum of Contemporary Design and Applied Arts in Lausanne, Switzerland
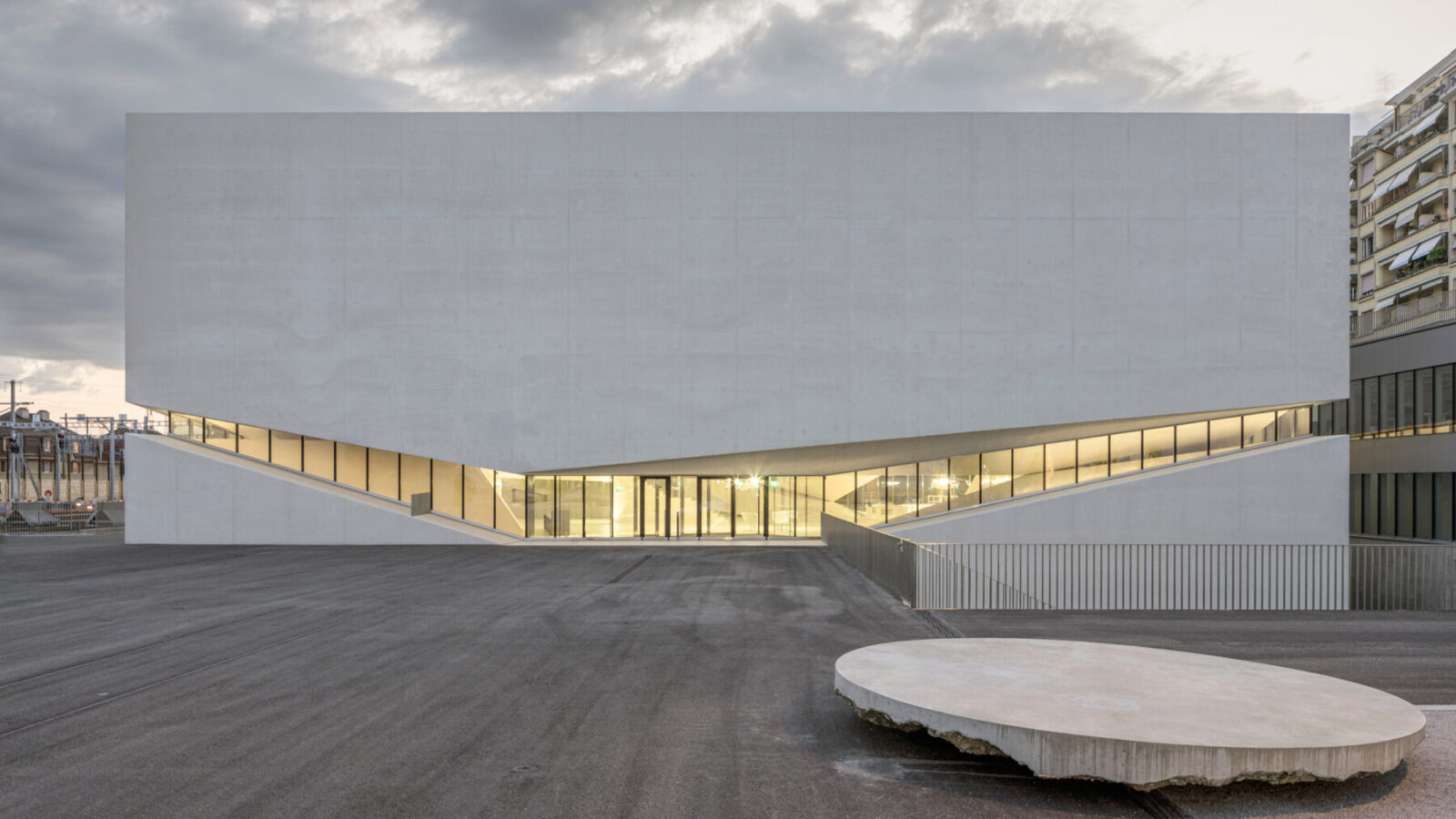
Aires Mateus & Associates created a new building in Lausanne, Switzerland that will house both the Museum of Design and Contemporary Applied Arts (MUDAC) and the photography-dedicated Photo Elysée.
The project is part of the new PLATEFORME 10 art district of the city of Lausanne that opened to the public on June 18th, 2022. The new building is part of an urban regeneration plan that concerns the creation of an art district that will gather numerous museums and will act as a cultural center and an attraction pole for the visitors and citizens.
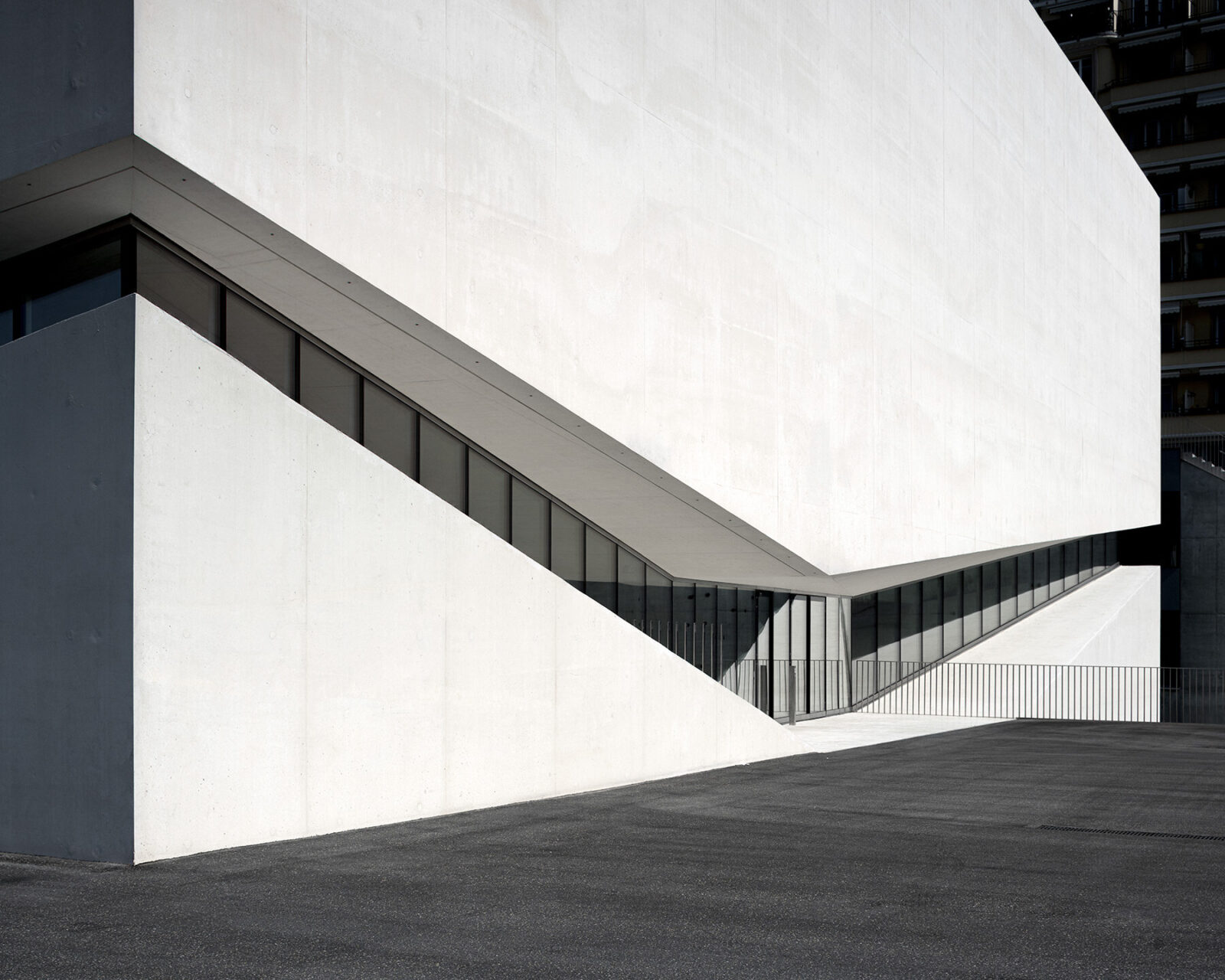
This “Two-in-one museum” had to satisfy the need of an abundance of light for the first floor programs and the very limited need of light for the photography museum.
The element of light determined both the plan and the volume of the design and the spaces were shaped according to the way that light travels through the architecture.
The result is characterised by prismatic geometric forms, concrete surfaces, sharp lines and play of shadow and light. From the outside, the sculptural building appears as two concrete boxes joined by a glass strip or ribbon of light. The space in between the museums contains the public and private facilities as extension of the public esplanade. From the inside, this glass strip, give visitors the illusion as though they are still outside.
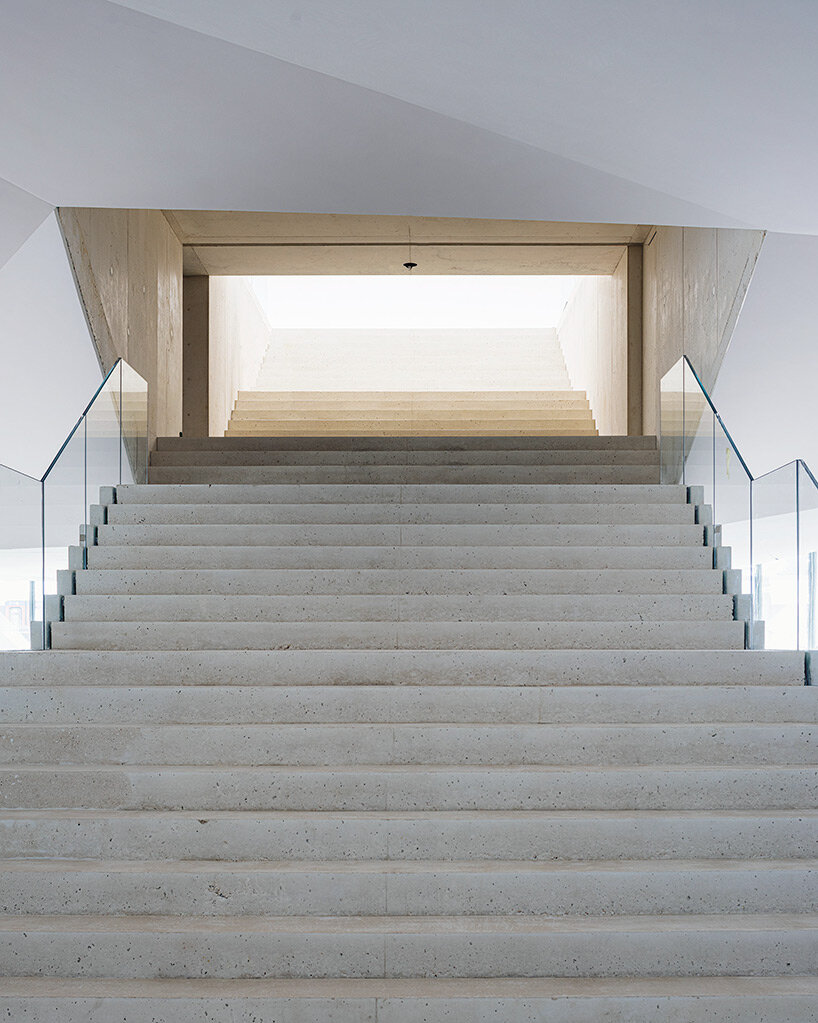
Pa.te.os , Melides, Portugal
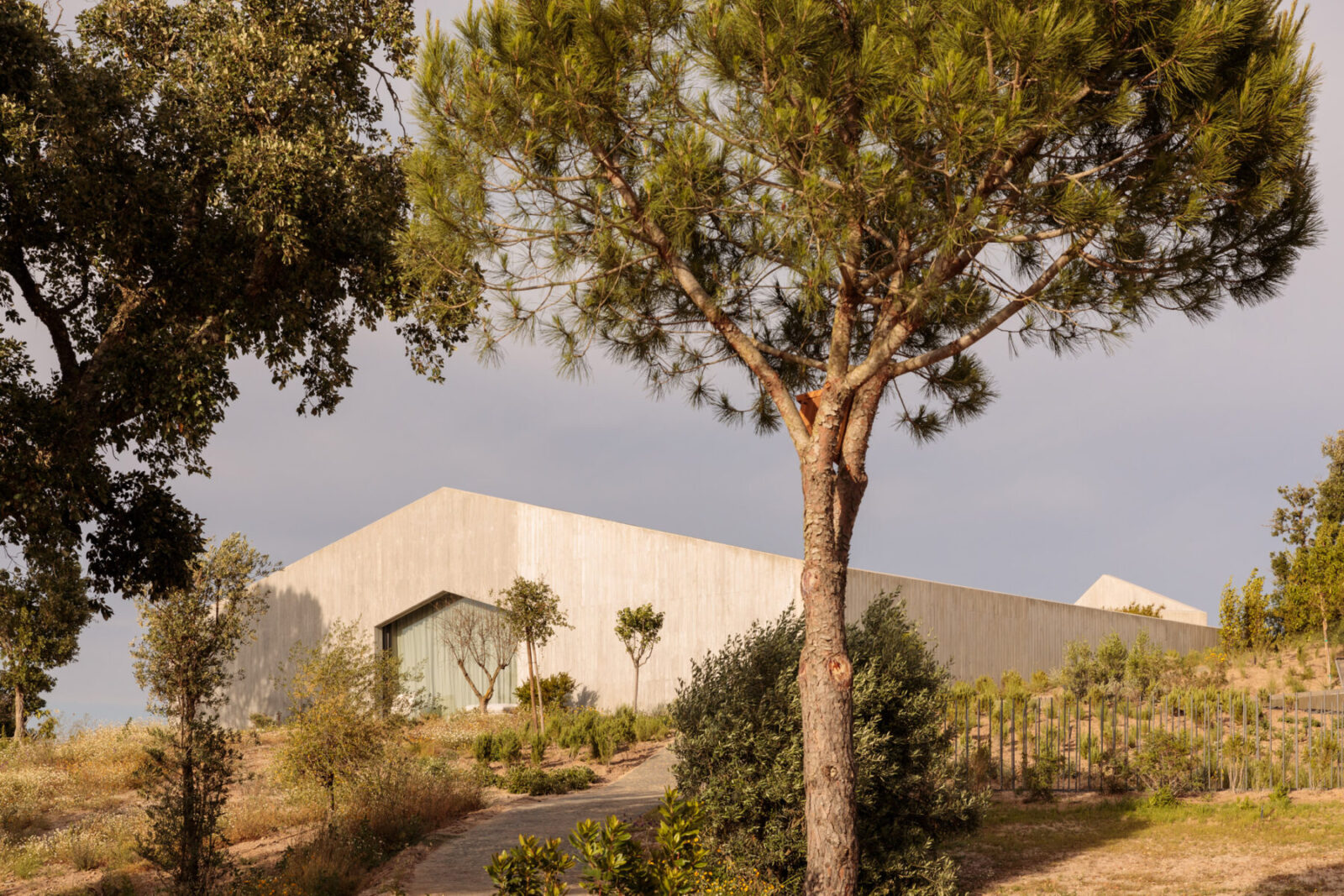
The recently completed “Pateos” holiday homes in Portugal, concerned the design of four vacation houses near the popular seaside village of Melides. The four properties are available for rent either individually or together, for up to 14 guests.
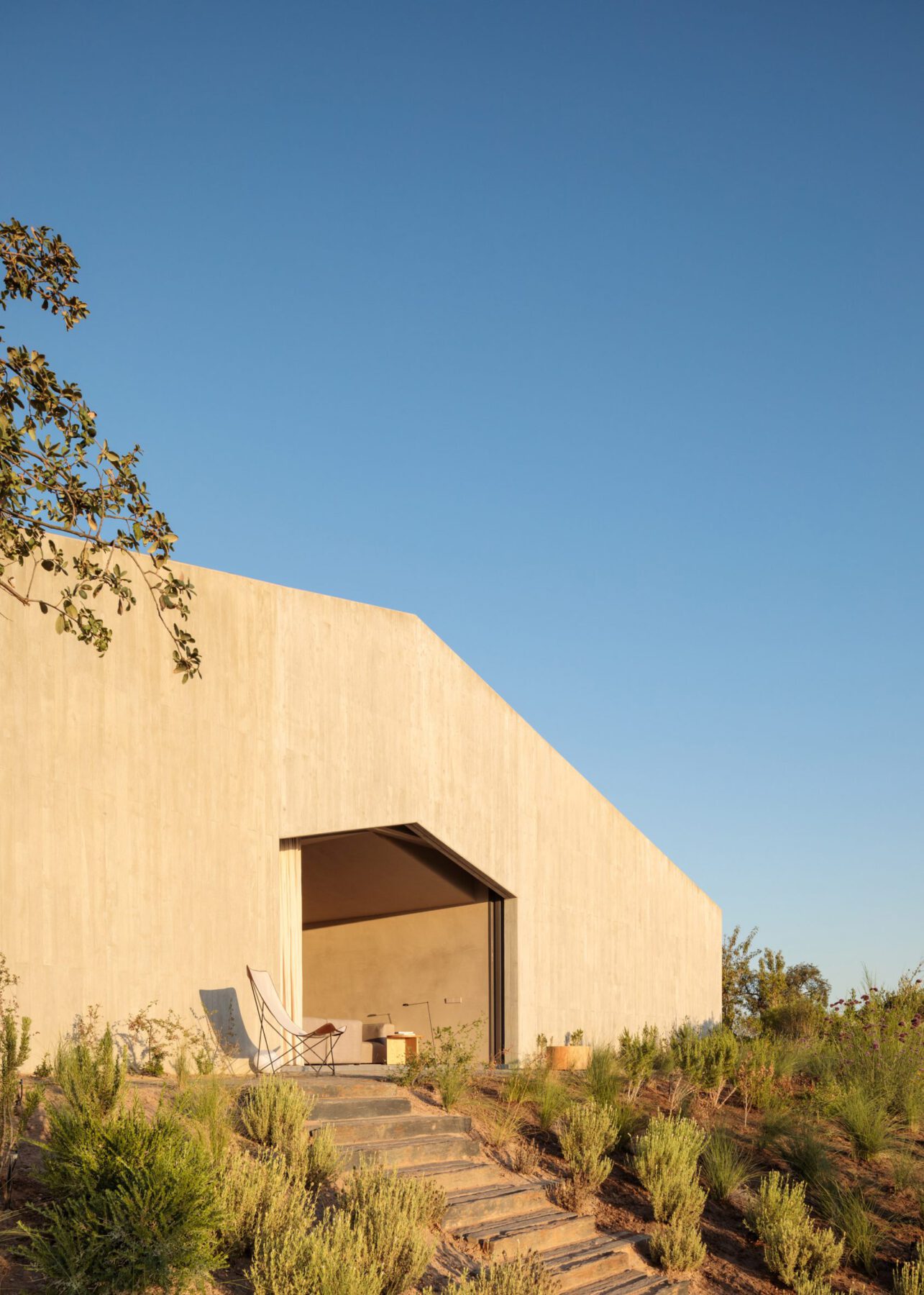
The architects created minimalist concrete volumes and used as the main design element the “patio”. Each residence is connected with one in a different way, having a unique layout and offering different experience and views of the natural landscape.
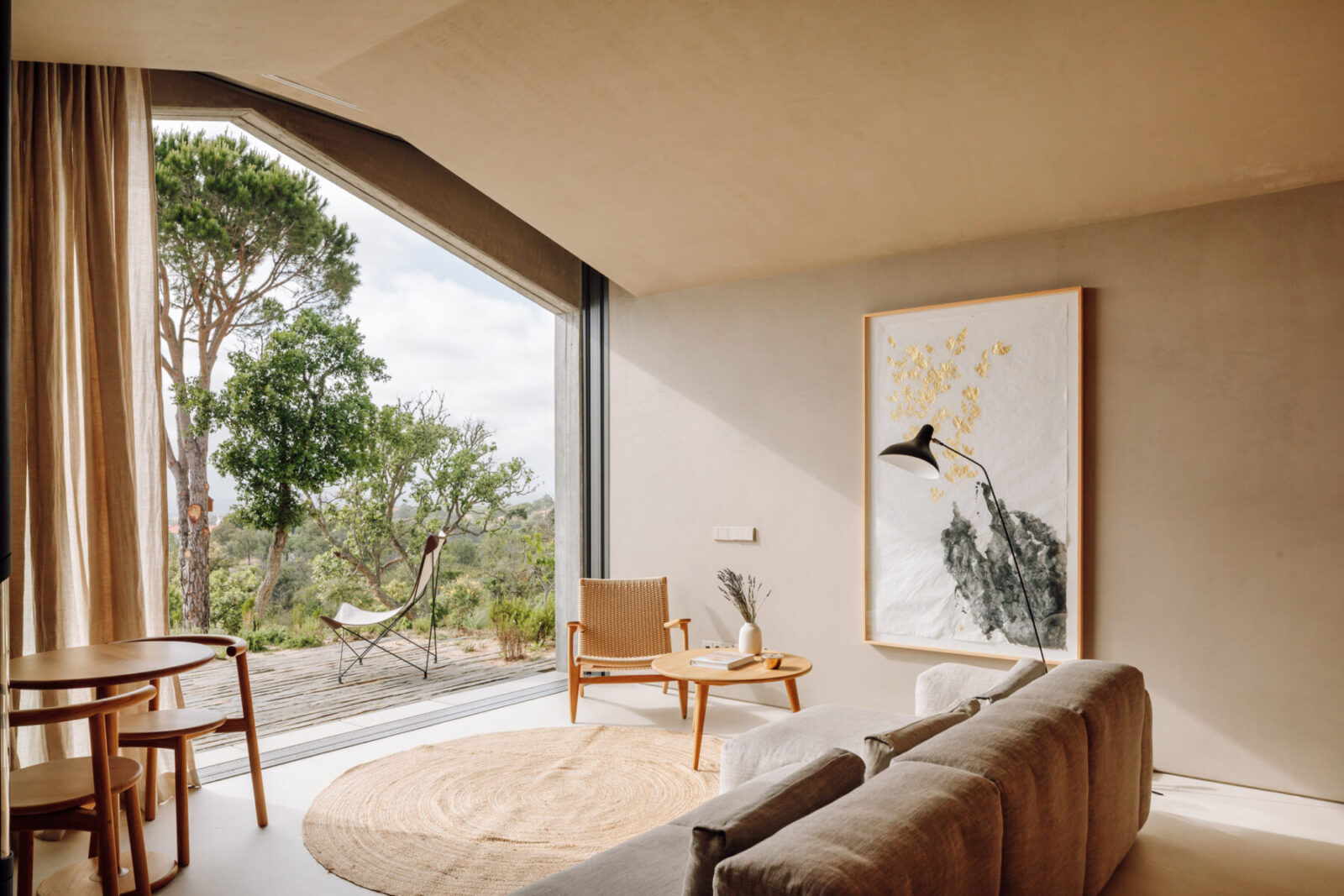
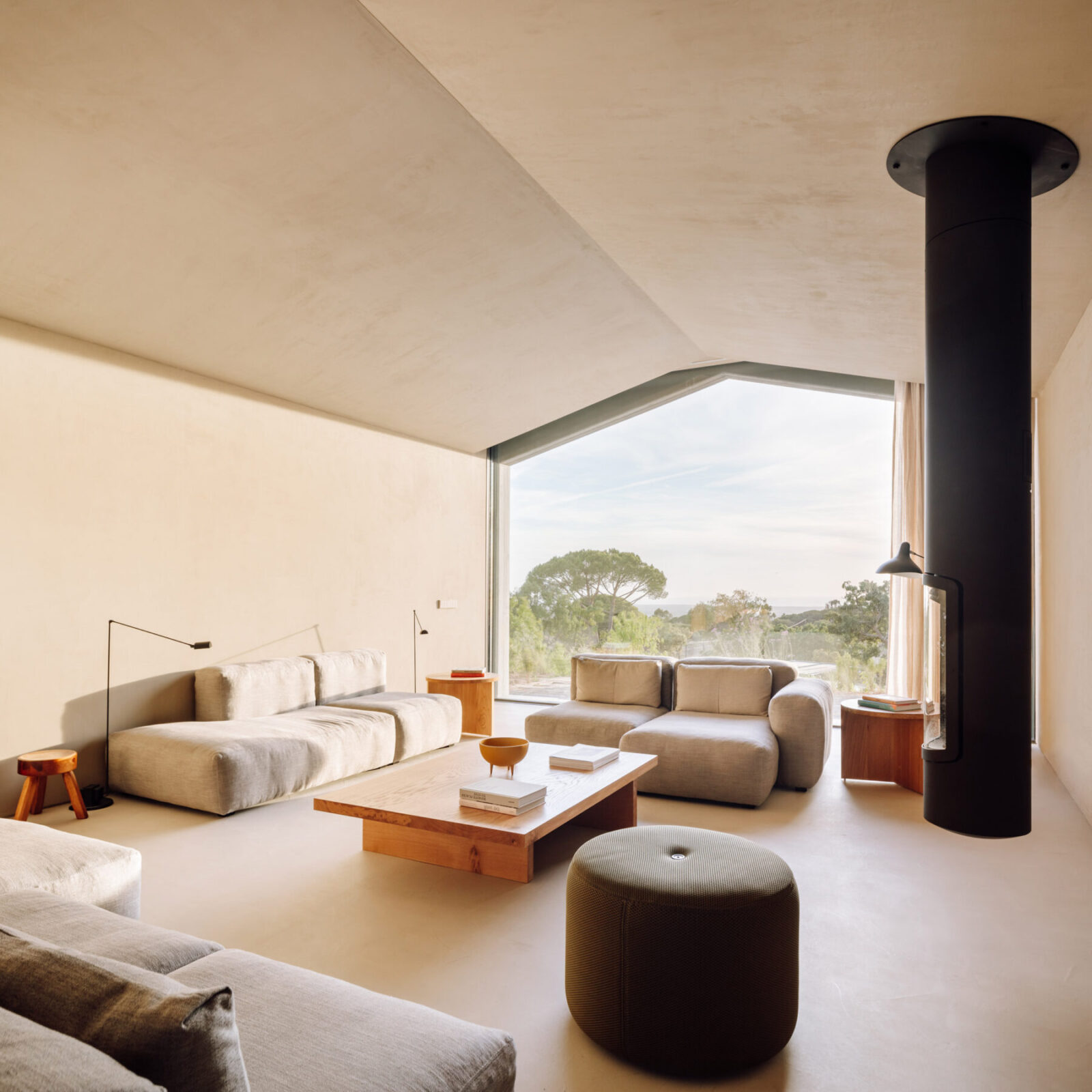
Design’s aim was to full-fill client’s wish for a modern vision of hospitality.”We were interested in creating a family of spaces that allow different experiences,” Aires Mateus told Dezeen. “The spaces are always unique, distinguished by the way they open to the outside and how they protect different living experiences.”

Images source: https://www.dezeen.com/2022/12/30/pateos-houses-alentejo-manuel-aires-mateus/
Presale tickets are now available (early birds & student fare 25 euros). Book now your tickets, here!
PLATINUM SPONSOR: ALUMIL
GOLD SPONSOR: ORAMA MINIMAL FRAMES
SILVER SPONSOR: ELVIAL
BRONZE SPONSOR: EUROPA
DISTINCTIVE SPONSOR: ALUMINCO
GRAND SPONSORS: BENJAMIN MOORE, BLUM, FURNITURE GALLERY, GRUPPO CUCINE, LAFARGE, MARMYK, MARMOURIS, MOCKUP SPACES, NEOKEM, SATO, TSIALOS, URBI ET ORBI
CREATIVE SPONSORS: NAFPLIOTIS
READ ALSO: Υδάτινα Σώματα | οι Κωστής Πανηγύρης και Ανδρέας Νικολοβγένης είναι οι επιμελητές του ελληνικού περιπτέρου στη φετινή Μπιενάλε αρχιτεκτονικής της Βενετίας