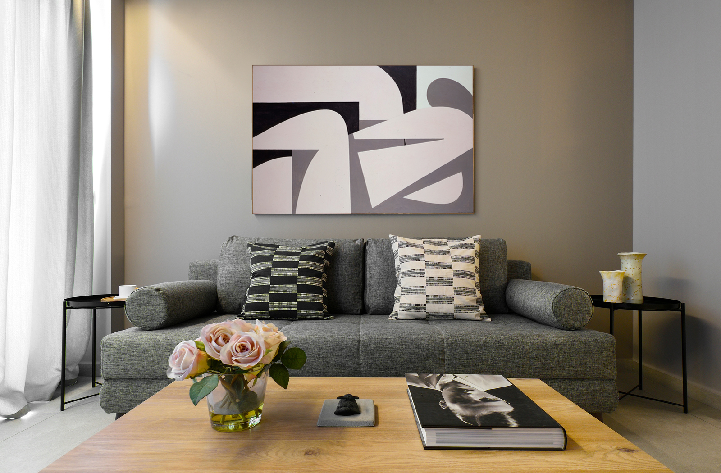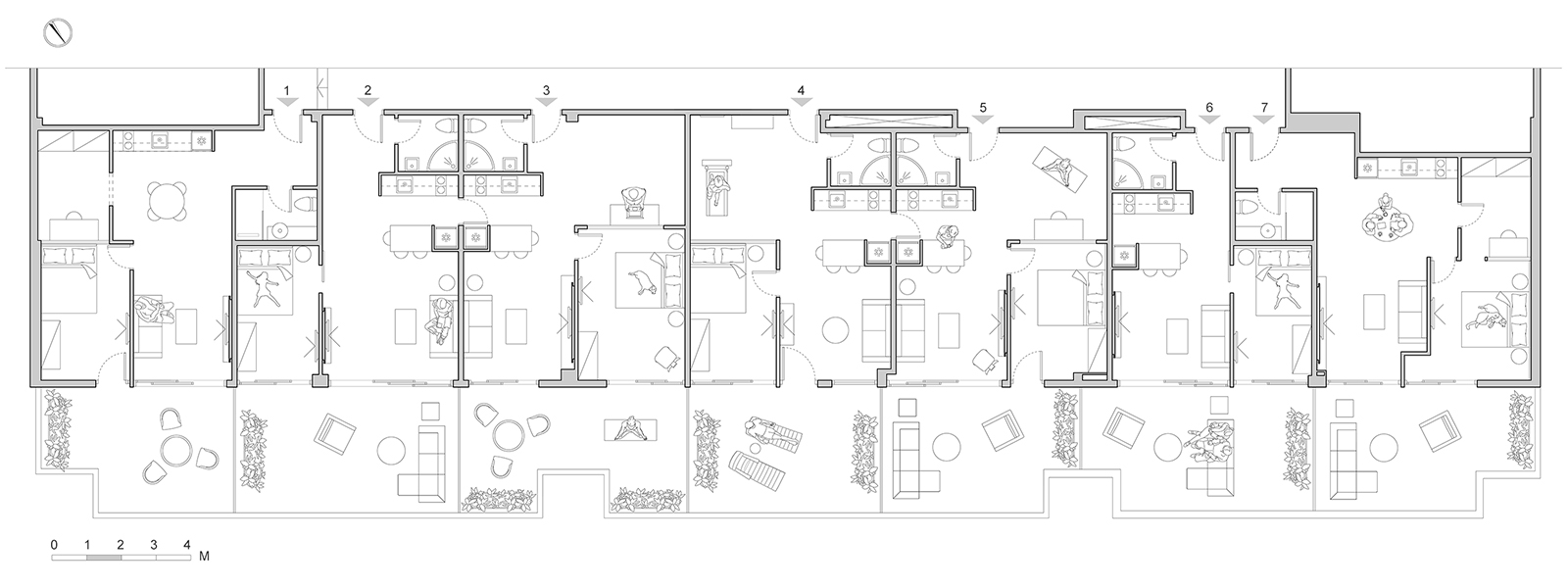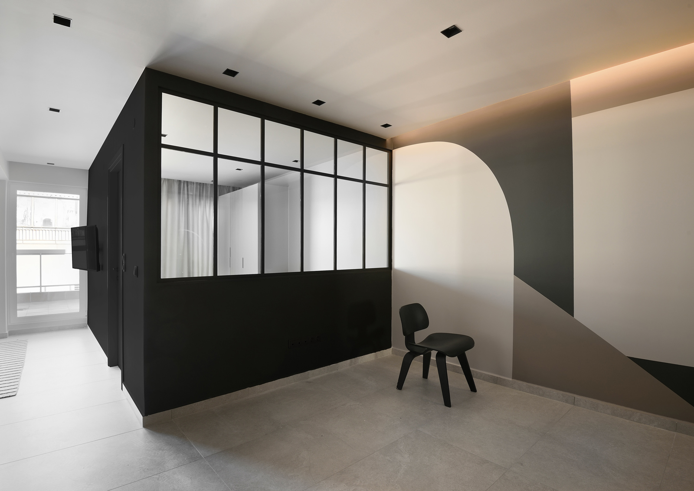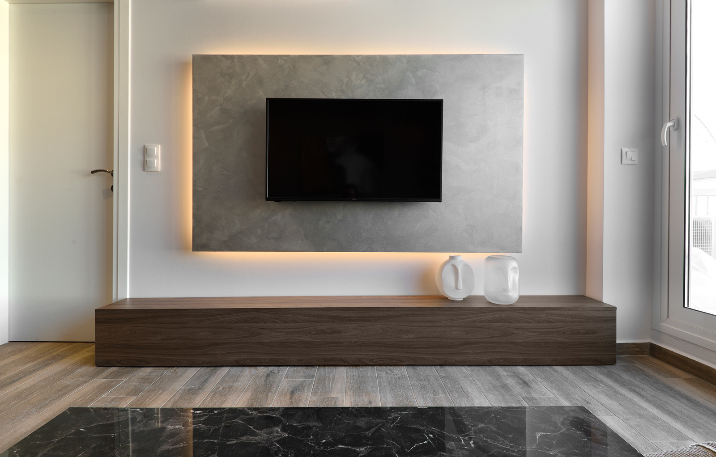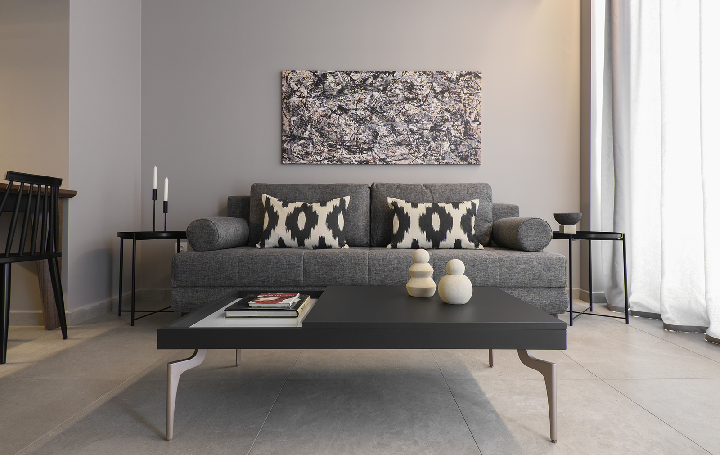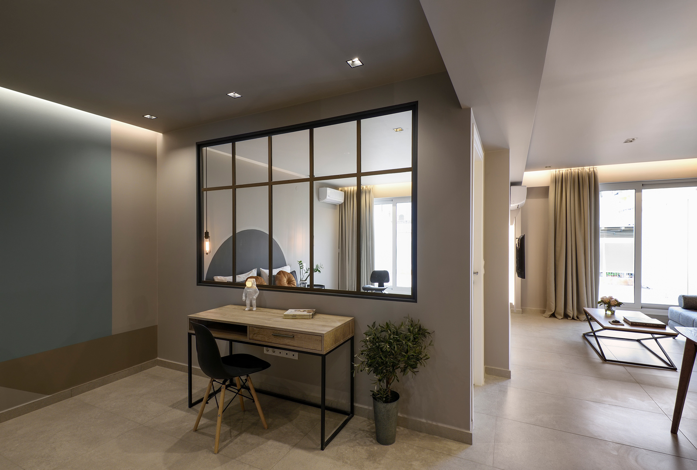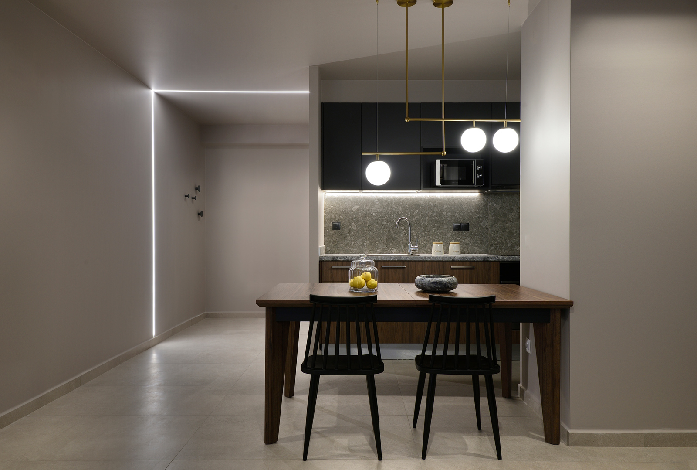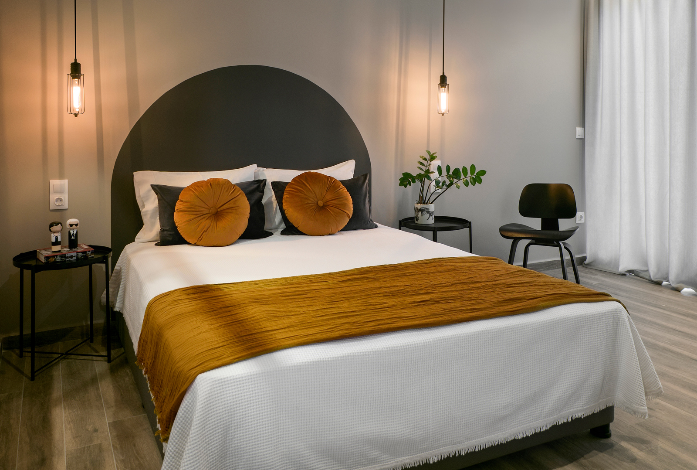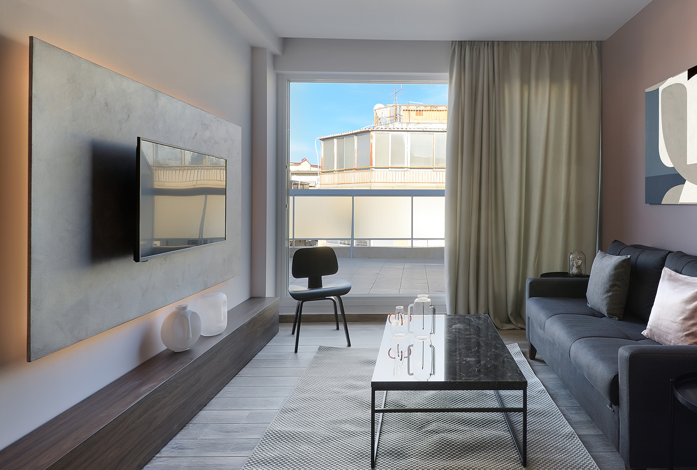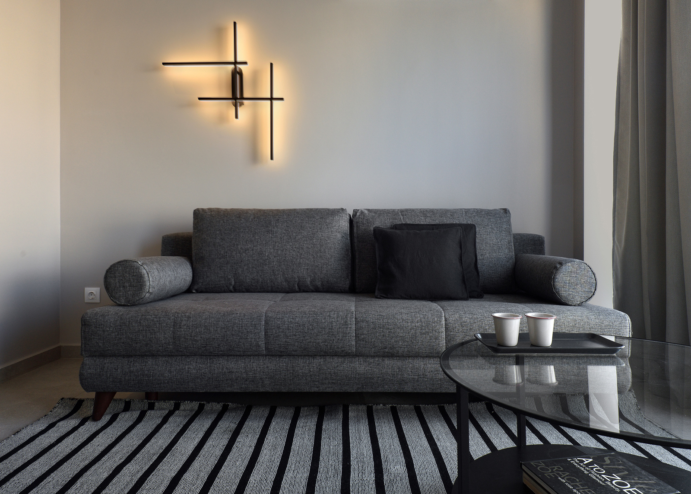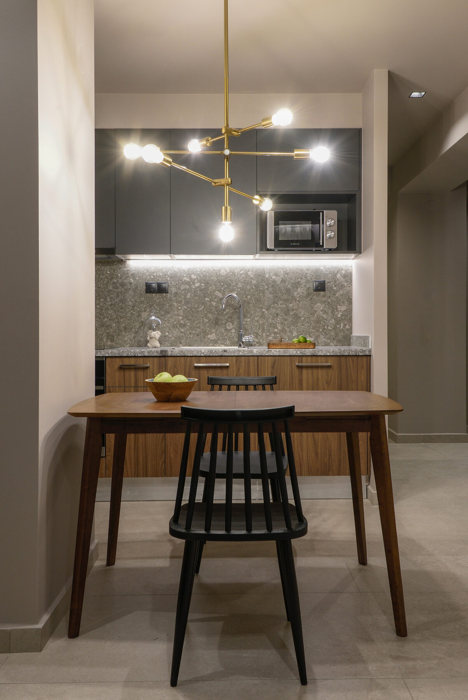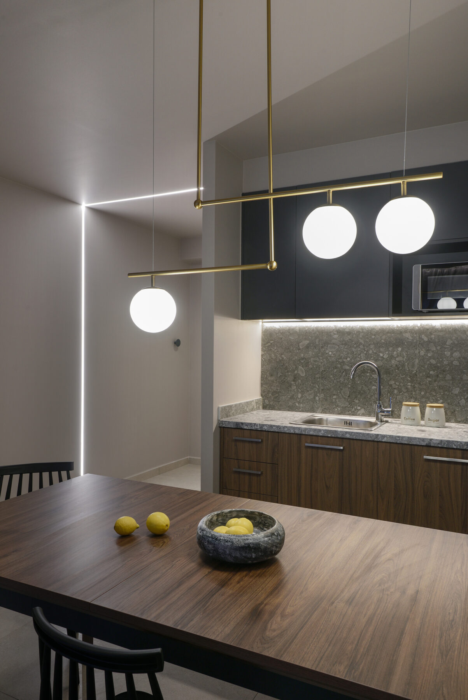At the last floor of an old fabric manufacturing building, in the heart of Thessaloniki City, eNJOY architects created Penthouse apartments. The redesign of the old abandoned commercial space is “a response to the abandoned properties reality” as the architects state.
The main space of the living room is oriented towards a big veranda and extended to the outside with openings that allow natural light to enter, while personal spaces are defined by partitions with interior windows, ensuring privacy and at the same time connection with the rest of the apartment. The interior and furnishing aesthetic is kept simple and minimal with elements that underline the industrial background of the building.
Penthouse apartments is a project by eNJOY architects, who redesign an old abandoned commercial space to form dwellings. It’s developed in the core of Thessaloniki City, on the last floor of an old fabric manufacturing building, at Ptolemeon district.
Ptolemeon is a small street, about 400 meters long, in the center of Thessaloniki. For many decades it was a home for small fabric manufacturers and offices. In the 90’s, though, its abandonment began and many buildings were deserted.
It wasn’t until 2000 when the area started getting vivid again, since many young people turned it into their stamping ground.
However, the main change over its character happened only in the last decade and many former commercial buildings were converted either partially or totally to dwellings. Entrepreneurs embraced the change and many businesses started over again.
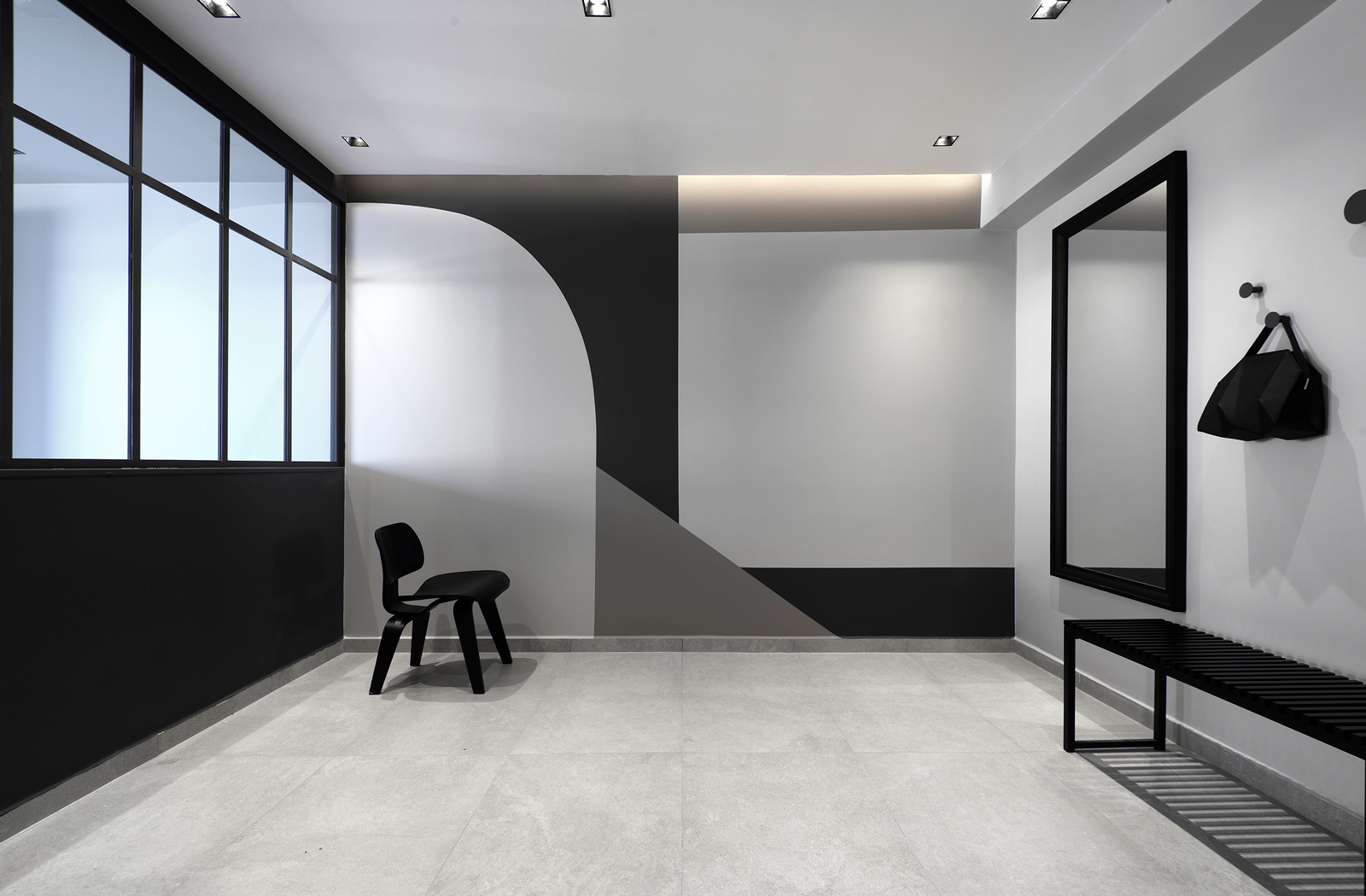
In this spirit, the Penthouse apartments coexist with other smaller residential units and manufacturing businesses that are still running in the building.
The main challenge for eNJOY architects was to achieve the fundamental spatial qualities of a residence with the minimum design means.
Taking advantage of the big veranda on the street, all the front façade of the initial property has been opened up to balcony doors allowing the natural light entering till the edge of it. This way, the new apartments are oriented towards the big veranda.
Each one of them has the living room extended to the outside, which is crucial to Mediterranean cities like Thessaloniki.
The interior of the apartments is designed around the open floor plan of the entrance- kitchen -living room space. This is the heart of the apartments and is vitally connected to the outdoor living space. The bedrooms are more private but still open to the apartment’s social life through their interior windows.
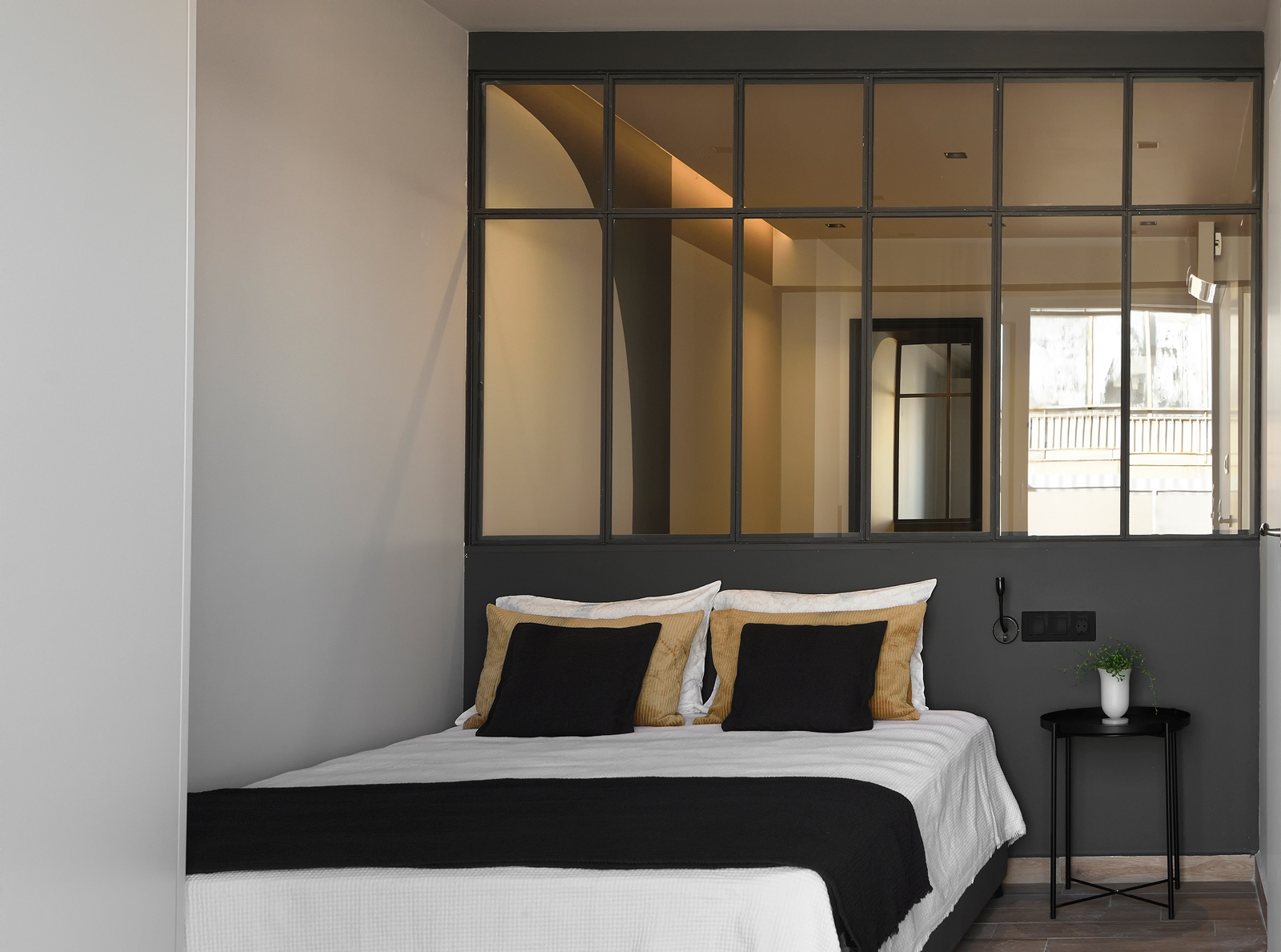
The transparent materiality, as well as some design elements – like the repeating lighting stripes – and the absence of hard limits between spaces contribute to the spatial fluidity and permeability. The feeling of spaciousness is met by entering to the apartments. Opening the front door, one opens to the heart of the apartments and the city-view, either through the living room balcony doors or through the interior windows.
Furnishing is kept to the absolutely essential living room to the end-users for personal adjustments.
The architectural and design finishes are neutral and the chosen materials and textures give a warm feeling of balance in the space.
Minimum colour additions and black details like the bedroom frames, add character to the apartments underlining their somewhat industrial background.
Penthouse is, finally, a response to the abandoned properties reality and an effort to reinvent them to vessels of life.
Credits & Details
Editor: Sophia Papasotiriou, student architect & Paraskevi Papasotiriou, architect
Project name: Penthouse apartments
Design: eNJOYarchitects ®,
Gross Built Area: 330 m2
Project location: Thessaloniki, Greece
Design team:
Chief architect: Paraskevi Papasotiriou
Concept/ Architectural and Interior design/ Supervising:
Assistant architect: Christina Gogoula
Architectural design
Mechanical engineering: Athanasios Kolotsios, Mech. Engineer
Lighting consultant: Thanos Ioannidis, Elec. Engineer MSc MA, Lightsense
Client: Shoval Yazamoot,
Photo credits: © studiovd.gr/N.Vavdinoudis-C.Dimitriou
Photo shooting styling: Fotini Politaki, Mei Bellou
Στον τελευταίο όροφο μιας παλιάς βιοτεχνίας υφασμάτων, στην καρδιά της πόλης της Θεσσαλονίκης, οι eNJOY architects, δημιούργησαν τις κατοικίες “Penthouse apartments”. Ο επανασχεδιασμός του εγκαταλελειμμένου πρωην βιομηχανικού κτηρίου είναι “μια απάντηση στο ζήτημα των πολυάριθμων εγκαταλελειμμένων ιδιοκτησιών” όπως αναφέρουν οι αρχιτέκτονες.
Ο κύριος χώρος των διαμερισμάτων προσανατολίζεται προς τη μεγάλη βεράντα που δημιουργείται στη μπροστινή όψη, και ανοίγεται προς το εξωτερικό, με μεγάλα ανοίγματα που επιτρέπουν τη διάχυση του φυσικού φωτός στο εσωτερικό του διαμερίσματος. Οι πιο προσωπικοί χώροι ορίζονται από διαχωριστικά, με εσωτερικά παράθυρα, διασφαλίζοντας ταυτόχρονα την ιδιωτικότητα και τη σύνδεση με τους υπόλοιπους χώρους του διαμερίσματος. Η αισθητική της διακόσμησης και των επίπλων είναι λιτή, με αναφορές στο βιομηχανικό χαρακτήρα του κτιρίου.
Το έργο Penthouse aparmtments των eNJOY architects αφορά στην επανάχρηση και μετατροπή σε κατοικίες ενός βιοτεχνικού χώρου, στην περιοχή Πτολεμαίων της Θεσσαλονίκης. Πρόκειται για μια γειτονιά που μετά από χρόνια εγκατάλειψης, άρχισε την τελευταία δεκαετία να ζωντανεύει και πλέον συνυπάρχουν αρμονικά οι χρήσεις εμπορίου, βιοτεχνίας, υπηρεσιών και κατοικίας.
Ζητήματα όπως η ιδιωτικότητα, οι χωρικές ροές κίνησης και στάσης, η σχέση του εσωτερικού με το φυσικό περιβάλλον, η χωρική αντίληψη και η δυνατότητα οικειοποίησης της κατοικίας από τον εκάστοτε χρήστη διαπραγματεύτηκαν μέσω των σχεδιαστικών επιλογών των αρχιτεκτόνων.
Credits & Details
Επιμελήτρια: Σοφία Παπασωτηρίου, φοιτήτρια αρχιτεκτονικής & Παρασκευή Παπασωτηρίου, αρχιτέκτονας
Έργο: Penthouse apartments
Σχεδιασμός: eNJOYarchitects ®,
Επιφάνεια: 330 m2
Τοποθεσία: Θεσσαλονίκη, Ελλάδα
Ομάδα σχεδιασμού:
Αρχιτέκτονας: Παρασκευή Παπασωτηρίου
Concept/ Αρχιτεκτονικός και εσωτερικός σχεδιασμός/ Επίβλεψη:
Βοηθός Αρχιτέκτονα: Χριστίνα Γωγούλα
Μηχανολογική μελέτη: Αθανάσιος Κολότσιος , Mech. Engineer
Φωτισμός: Θάνος Ιωαννίδης, Elec. Engineer MSc MA, Lightsense
Πελάτης: Shoval Yazamoot,
Φωτογραφία: © studiovd.gr/N.Vavdinoudis-C.Dimitriou
Styling φωτογράφισης: Φωτεινή Πολιτάκη, Μέη Μπέλλου
READ ALSO: JBF apartment in Kypseli, Athens | ECUALab - Anka Arvanitidi & Maria Peteinaki
